View on map Contact us about this listing
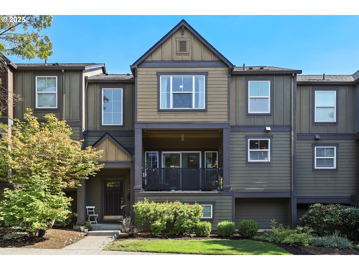
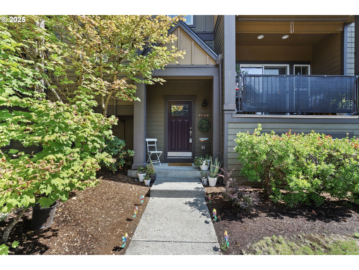
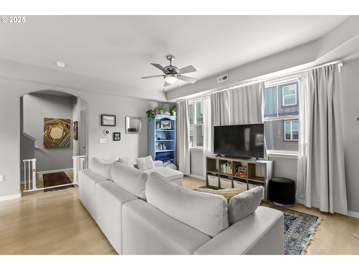
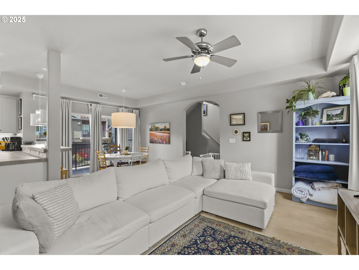
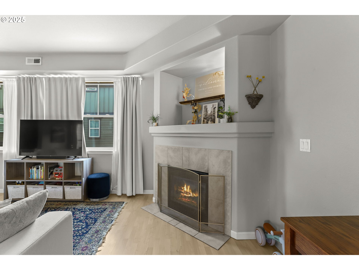
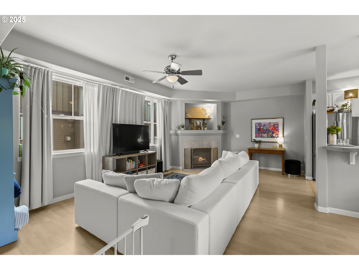
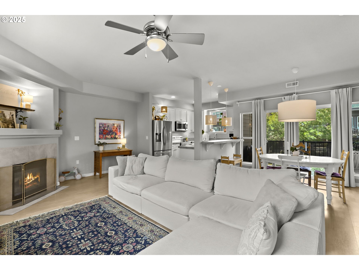
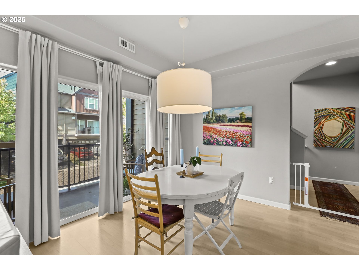
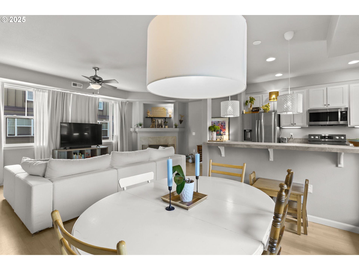
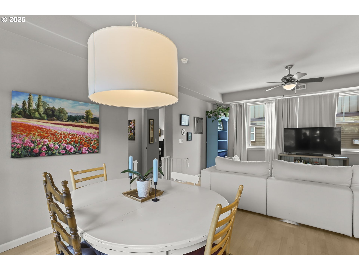
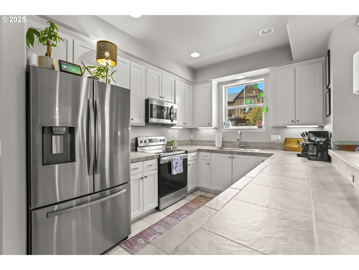
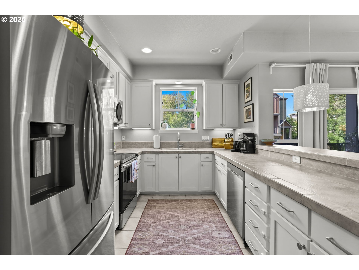
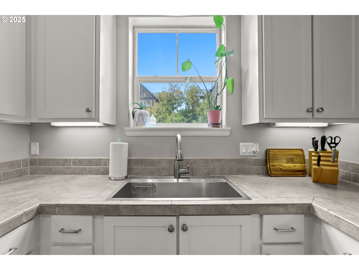
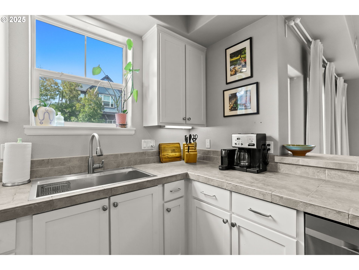
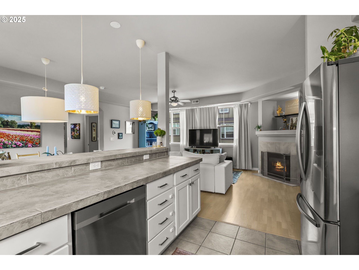
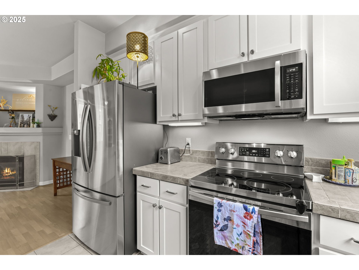
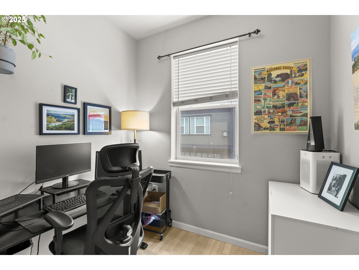
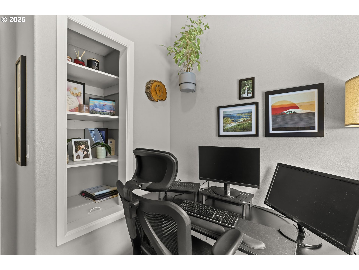
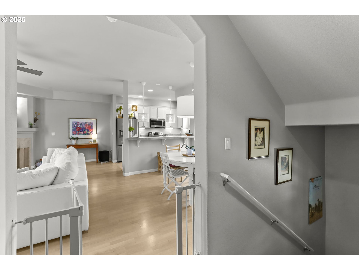
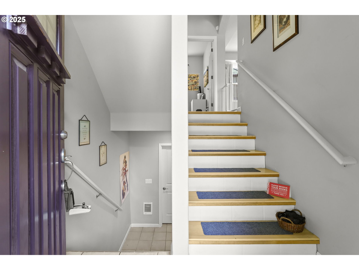
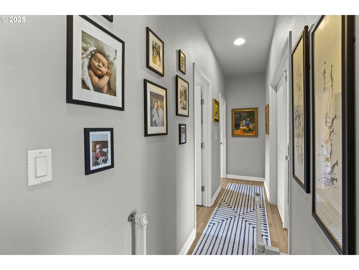
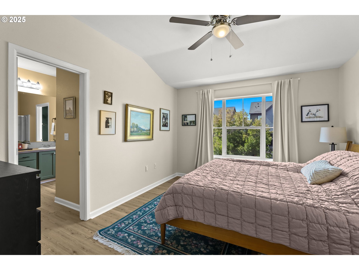
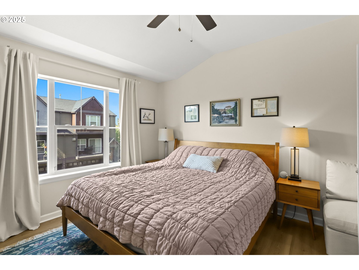
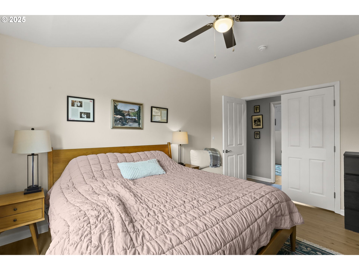
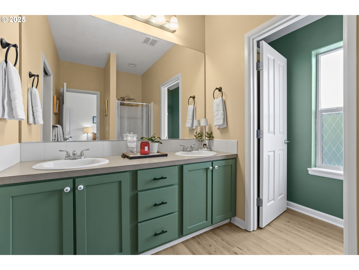
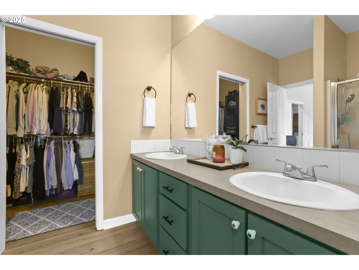
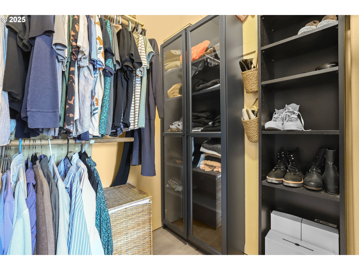
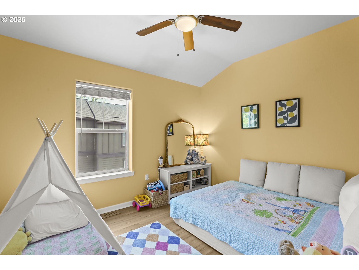
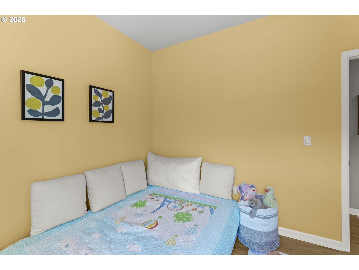
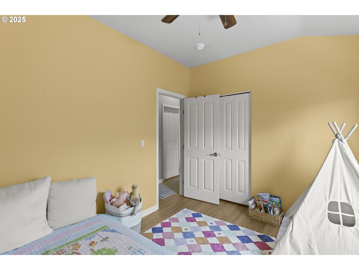
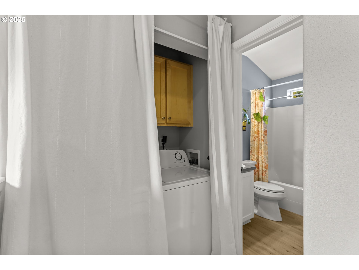
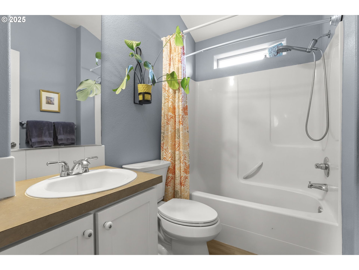
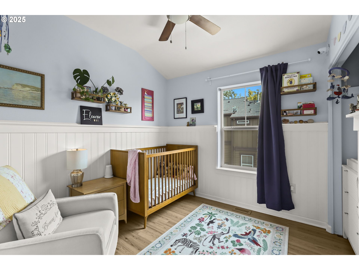
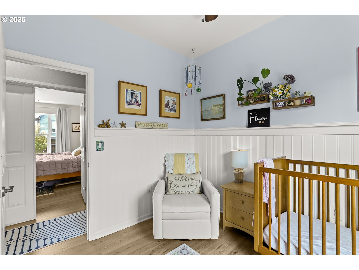
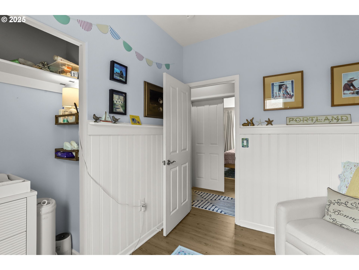
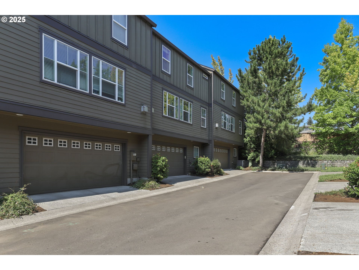
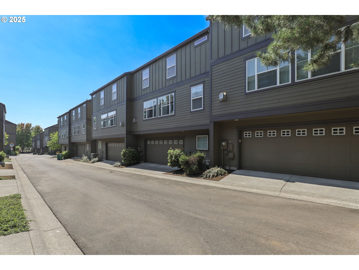
3 Beds
2 Baths
1,546 SqFt
Active
Beautifully maintained and move-in ready just two blocks from Summerlake Park! Welcome home to this Tigard townhome that features three bedrooms plus an office and two full bathrooms. The main floor open floor plan lives like a greatroom with a cozy living room with gas fireplace, spacious kitchen with newer stainless steel appliances (2020) tile counters and eating bar. The dining room opens to the covered deck. Don't miss the huge pantry under the stairs. Flexible main-level bonus room can serve as the perfect home office. Upstairs offers spacious bedrooms, two full bathrooms, and the laundry closet. You will love the delighful paint colors, bead board, stylish lighting and laminate flooring throughout. The furnace room adjacent to garage provides incredible storage. Enjoy central A/C, a forced air gas furnace, and a 2-car oversized garage. Conveniently located in a prime location near Progress Ridge, Washington Square, Hwy 217, shopping, dining & more! Schedule your private showing today!
Property Details | ||
|---|---|---|
| Price | $414,900 | |
| Bedrooms | 3 | |
| Full Baths | 2 | |
| Total Baths | 2 | |
| Property Style | Townhouse | |
| Acres | 0.03 | |
| Stories | 3 | |
| Features | CeilingFan,GarageDoorOpener,LaminateFlooring,Laundry,TileFloor,WasherDryer | |
| Exterior Features | CoveredDeck | |
| Year Built | 2004 | |
| Fireplaces | 1 | |
| Subdivision | HAWK'S BEARD TOWNHOMES | |
| Roof | Composition | |
| Heating | ForcedAir | |
| Parking Description | OnStreet | |
| Parking Spaces | 2 | |
| Garage spaces | 2 | |
| Association Fee | 386 | |
| Association Amenities | AllLandscaping,Commons,ExteriorMaintenance,FrontYardLandscaping,MaintenanceGrounds,Management | |
Geographic Data | ||
| Directions | Scholls Ferry, South on SW 130th, Right on Woodridge Lane, Right on Briarwood | |
| County | Washington | |
| Latitude | 45.441658 | |
| Longitude | -122.811127 | |
| Market Area | _151 | |
Address Information | ||
| Address | 10830 SW BRIARWOOD PL | |
| Postal Code | 97223 | |
| City | Tigard | |
| State | OR | |
| Country | United States | |
Listing Information | ||
| Listing Office | Keller Williams Realty Professionals | |
| Listing Agent | Megan Meagher | |
| Terms | Cash,Conventional,FHA,VALoan | |
| Virtual Tour URL | https://www.zillow.com/view-imx/adf1f392-0768-4ec9-839b-16642b816c36?wl=true&setAttribution=mls&initialViewType=pano | |
School Information | ||
| Elementary School | McKay | |
| Middle School | Conestoga | |
| High School | Southridge | |
MLS® Information | ||
| Days on market | 39 | |
| MLS® Status | Active | |
| Listing Date | Sep 4, 2025 | |
| Listing Last Modified | Oct 13, 2025 | |
| Tax ID | R2121507 | |
| Tax Year | 2024 | |
| Tax Annual Amount | 4500 | |
| MLS® Area | _151 | |
| MLS® # | 580960037 | |
Map View
Contact us about this listing
This information is believed to be accurate, but without any warranty.

