View on map Contact us about this listing
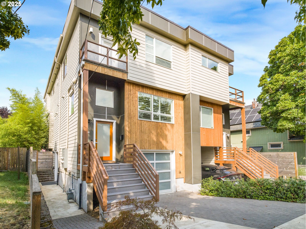
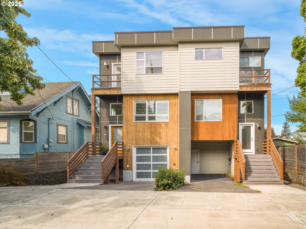
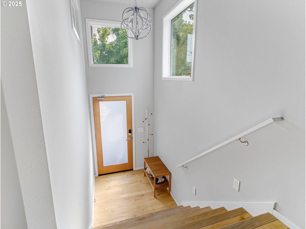
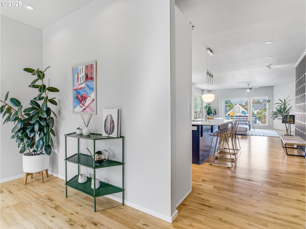
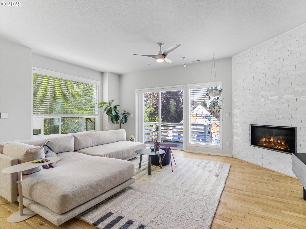
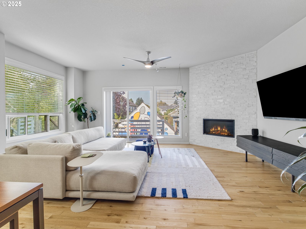
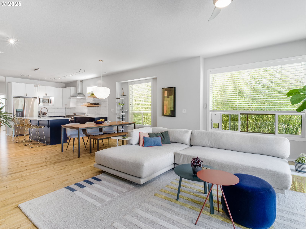
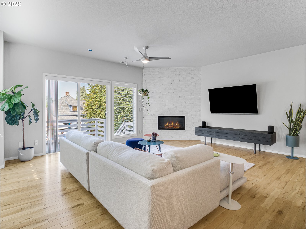
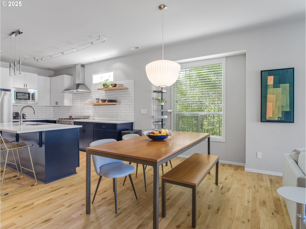
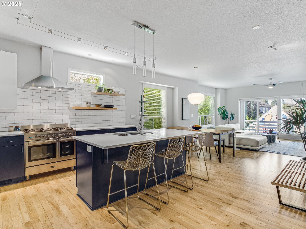
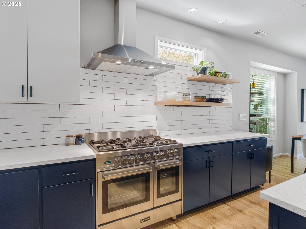
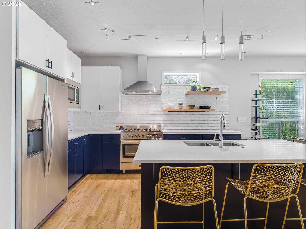
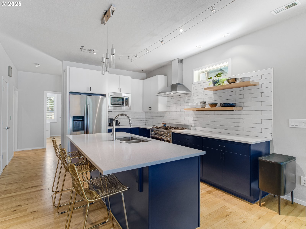
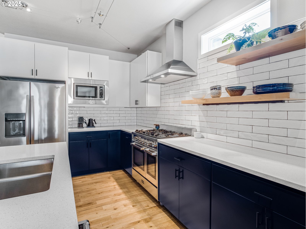
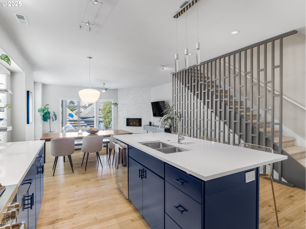
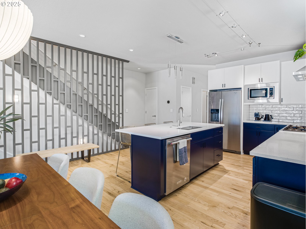
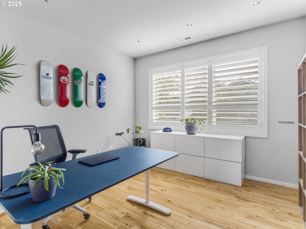
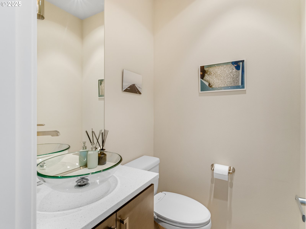
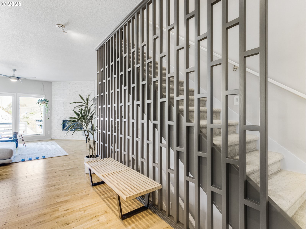
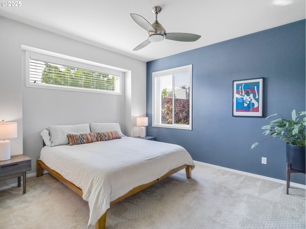
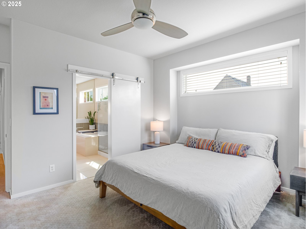
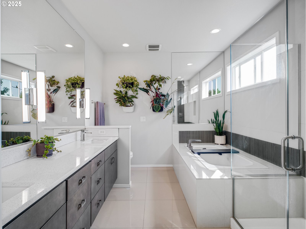
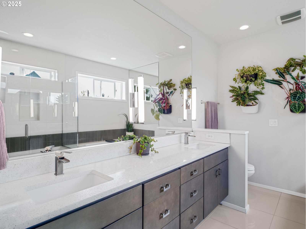
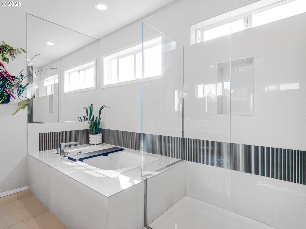
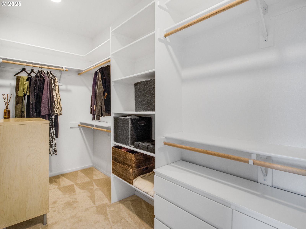
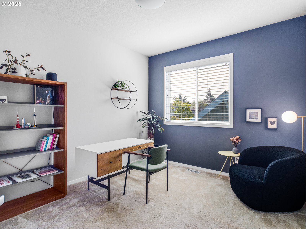
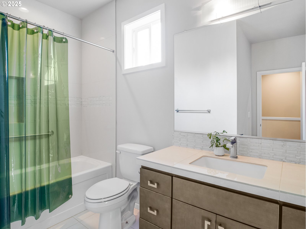
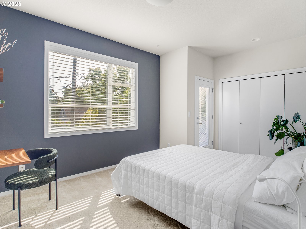
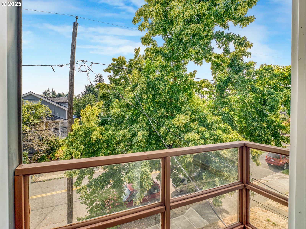
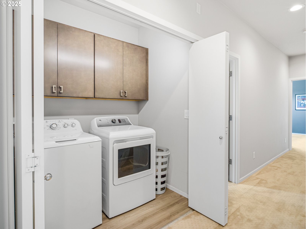
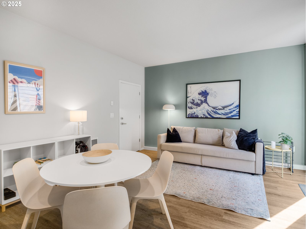
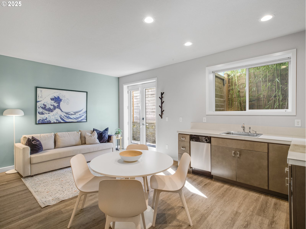
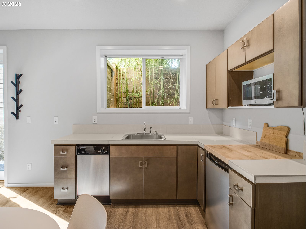
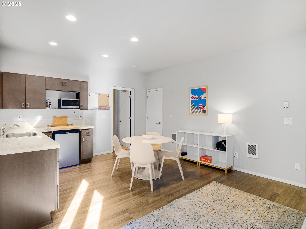
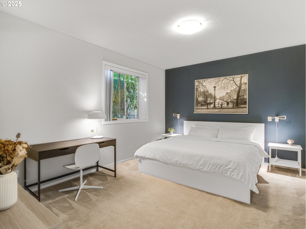
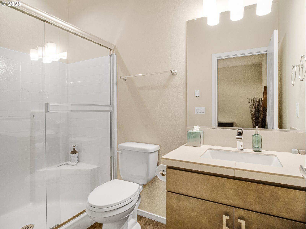
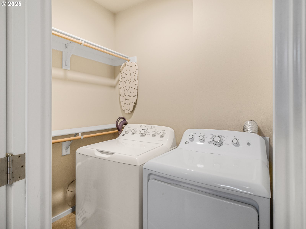
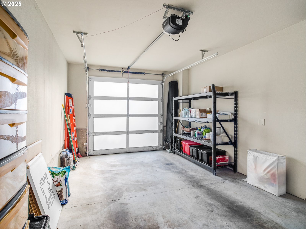
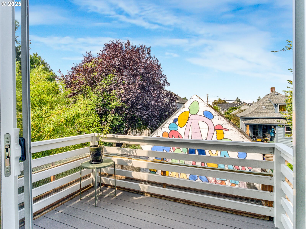
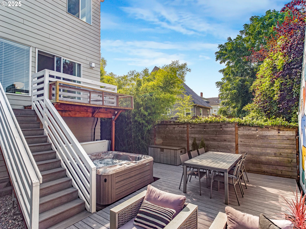
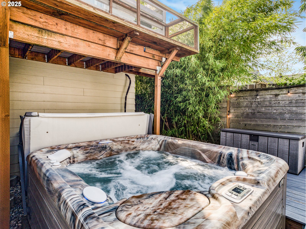
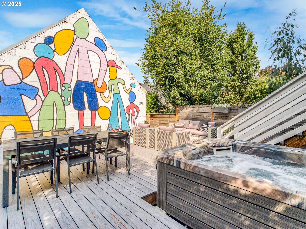
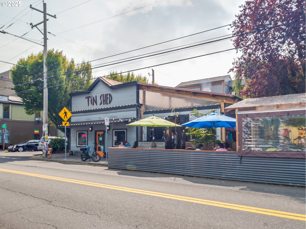
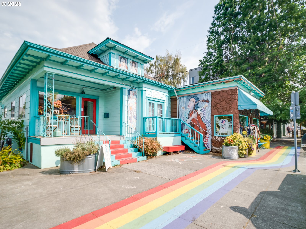
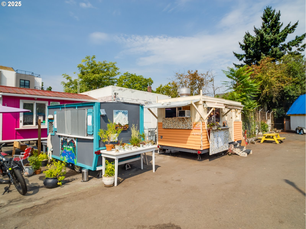
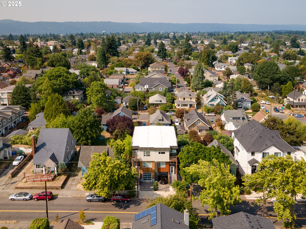
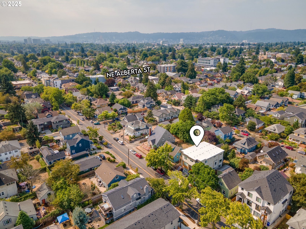
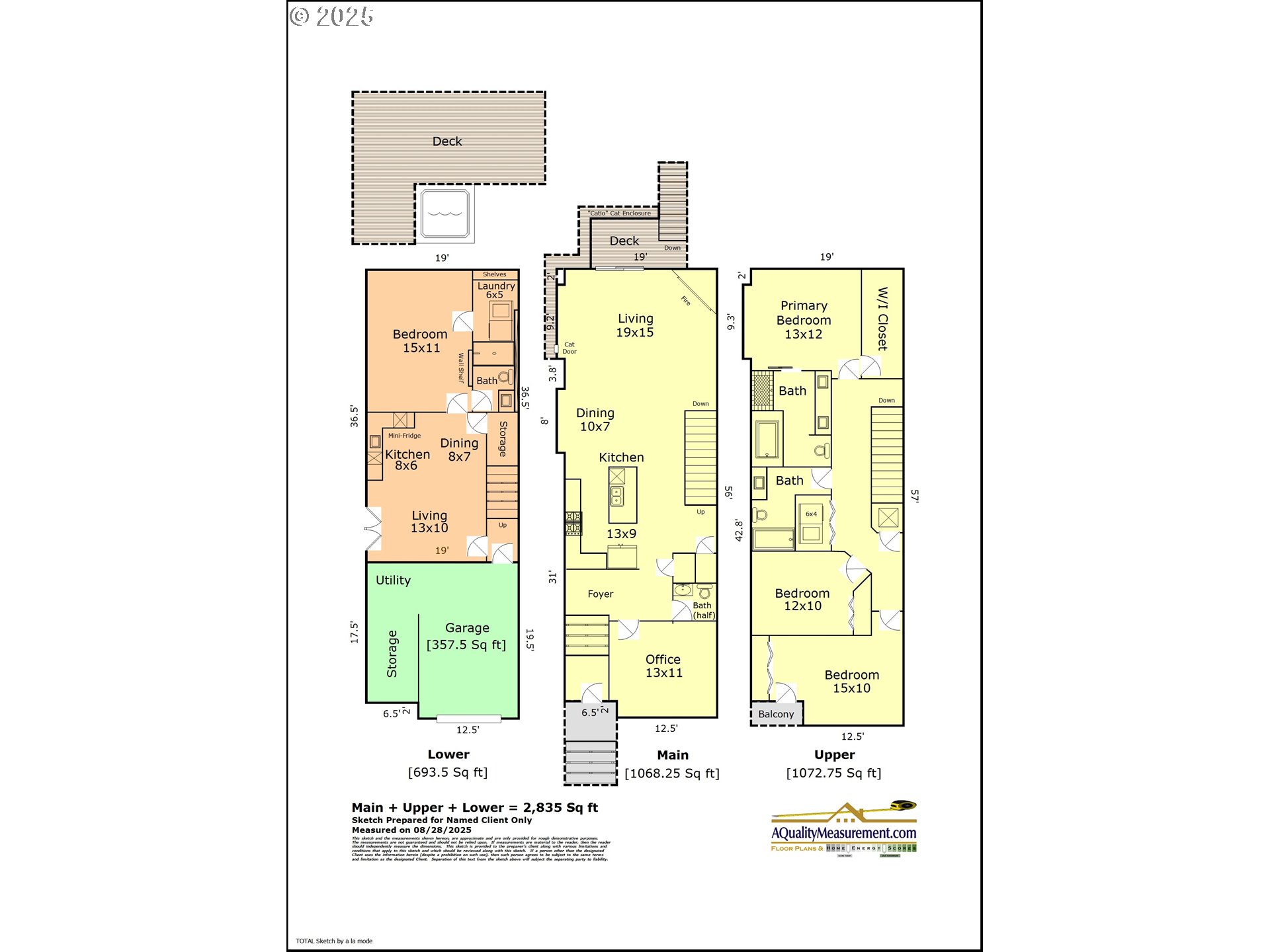
4 Beds
4 Baths
2,835 SqFt
Pending
Experience elevated urban living in this stylish, newer-built townhouse located in the heart of the Alberta Arts District—just two blocks from some of Portland’s best restaurants, coffee shops, and boutiques. Thoughtfully upgraded throughout, the home features hardwood floors, a gas fireplace, and a chef’s kitchen with quartz countertops, designer subway tile backsplash, and freshly painted cabinetry. The main level offers an open kitchen, dining, and living area plus a dedicated office space, creating the perfect blend of function and flow. Upstairs, the coveted floor plan includes three bedrooms on the same level, including a primary suite with a luxurious soaking tub, walk-in shower, and spacious walk-in closet. Two additional bedrooms and a full bath provide flexible space for family, guests, or work-from-home needs. The lower level offers a fully furnished ADU with private street entrance—ideal for multi-generational living or supplemental income (recently generating up to $2K/month)—complete with its own laundry, smart-lock entry, and easy-to-maintain finishes. Outdoor living shines with a large Trex deck, hot tub, and fenced backyard accented by café lights and a custom mural by Portland artist Sebo Walker. Unique touches include a secure wraparound “catio” for furry friends, a garage with bike alcove and hobby bench, and full smart-home integration compatible with both Apple and Google. Stylish, functional, and located in one of Portland’s most sought-after walkable neighborhoods, this home offers easy living with creative flair.
Property Details | ||
|---|---|---|
| Price | $775,000 | |
| Bedrooms | 4 | |
| Full Baths | 3 | |
| Half Baths | 1 | |
| Total Baths | 4 | |
| Property Style | Townhouse | |
| Lot Size | 25x100 | |
| Stories | 3 | |
| Features | GarageDoorOpener,HardwoodFloors,JettedTub,Laundry,WalltoWallCarpet,WasherDryer,WoodFloors | |
| Exterior Features | Deck,Fenced,FreeStandingHotTub | |
| Year Built | 2016 | |
| Fireplaces | 1 | |
| Roof | Membrane | |
| Heating | ForcedAir | |
| Lot Description | Level | |
| Parking Description | Driveway | |
| Parking Spaces | 1 | |
| Garage spaces | 1 | |
| Association Fee | 85 | |
| Association Amenities | Insurance | |
Geographic Data | ||
| Directions | On NE 15th Ave, between Alberta and Killingsworth | |
| County | Multnomah | |
| Latitude | 45.561004 | |
| Longitude | -122.649995 | |
| Market Area | _142 | |
Address Information | ||
| Address | 5241 NE 15TH AVE | |
| Postal Code | 97211 | |
| City | Portland | |
| State | OR | |
| Country | United States | |
Listing Information | ||
| Listing Office | Windermere Realty Trust | |
| Listing Agent | Erin Rothrock | |
| Terms | Cash,Conventional,FHA | |
| Virtual Tour URL | https://youtube.com/shorts/iJwBH8gQ0y0?feature=share | |
School Information | ||
| Elementary School | Vernon | |
| Middle School | Vernon | |
| High School | Jefferson | |
MLS® Information | ||
| Days on market | 5 | |
| MLS® Status | Pending | |
| Listing Date | Sep 3, 2025 | |
| Listing Last Modified | Sep 20, 2025 | |
| Tax ID | R673434 | |
| Tax Year | 2024 | |
| Tax Annual Amount | 13115 | |
| MLS® Area | _142 | |
| MLS® # | 248337781 | |
Map View
Contact us about this listing
This information is believed to be accurate, but without any warranty.

