View on map Contact us about this listing
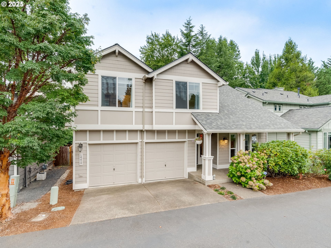
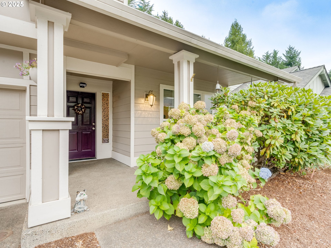
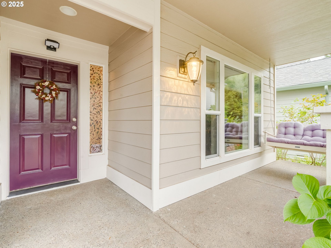
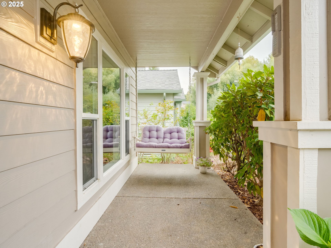
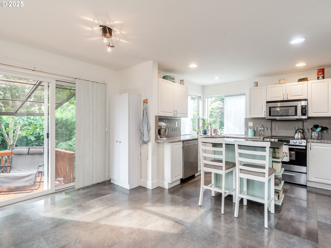
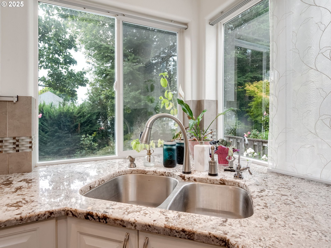
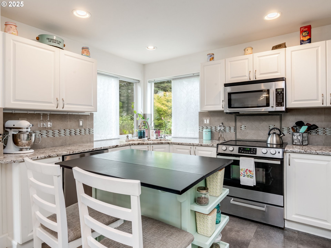
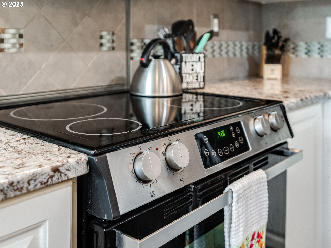
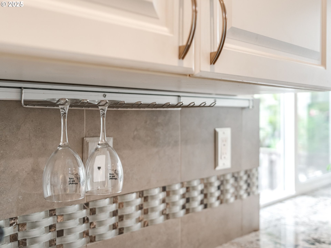
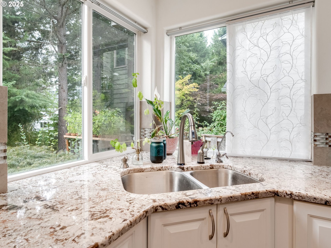
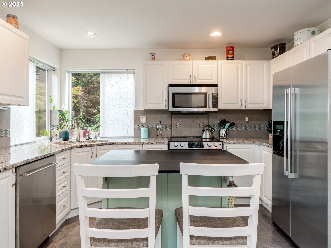
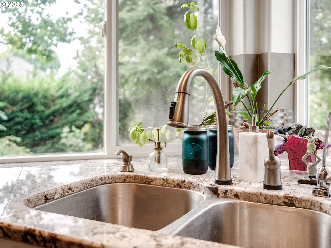
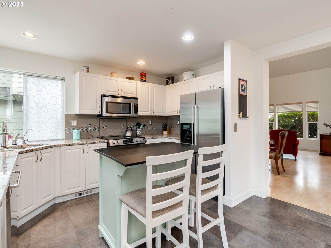
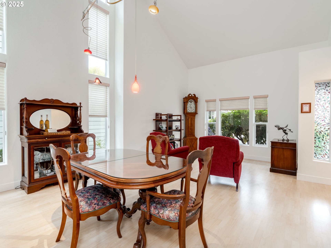
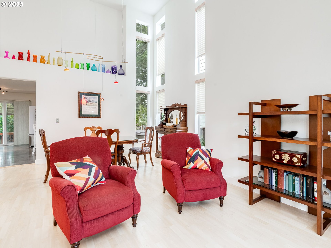
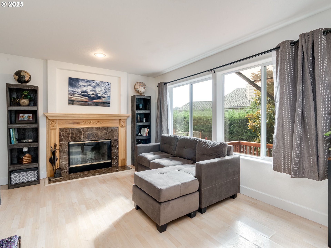
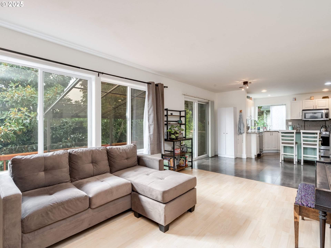
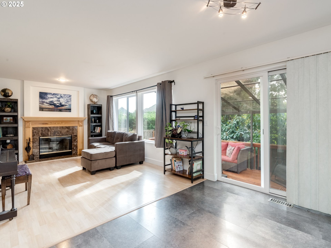
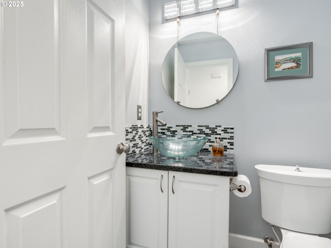
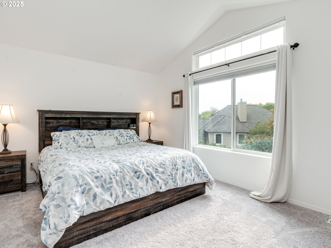
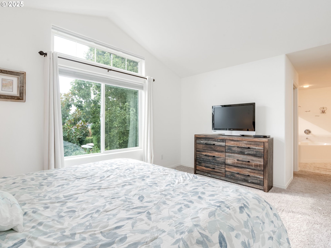
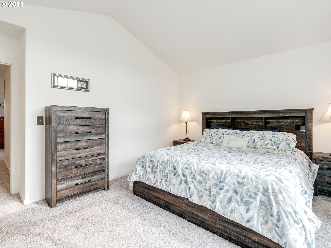
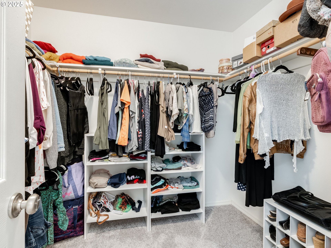
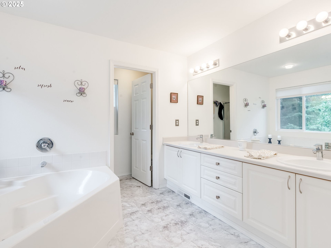
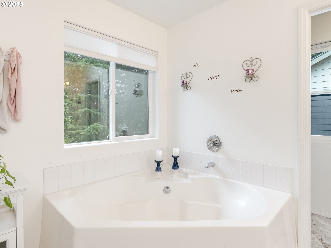
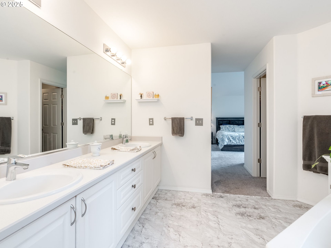
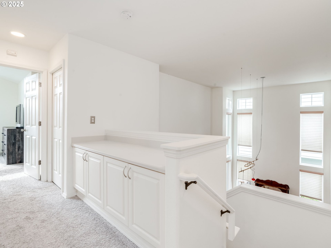
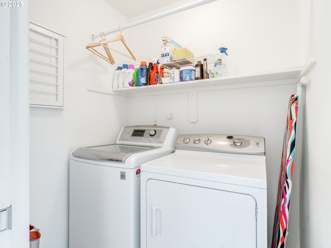
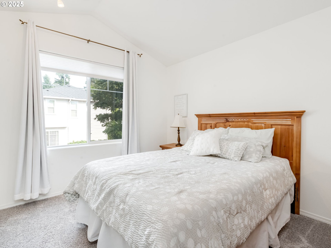
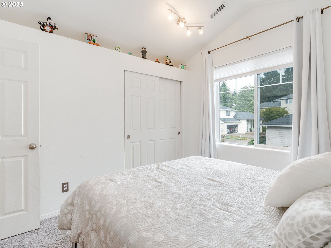
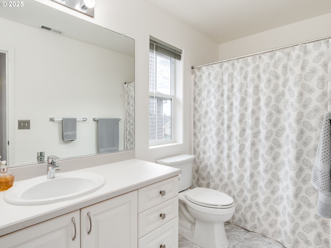
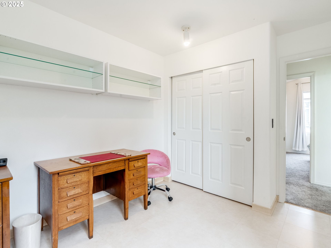
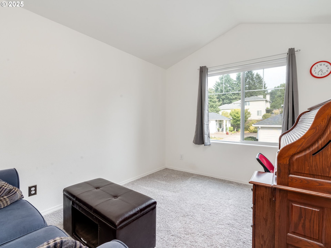
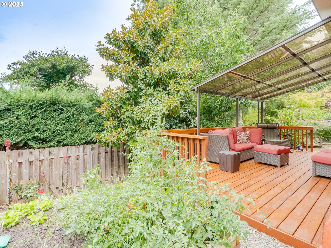
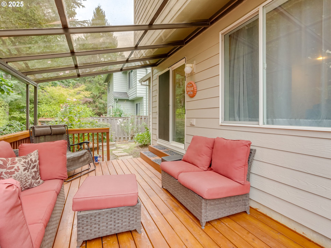
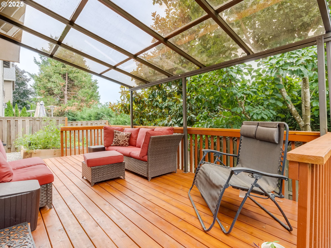
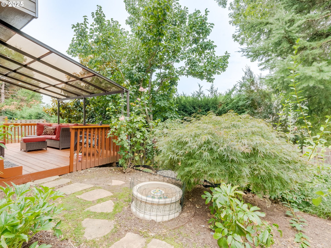
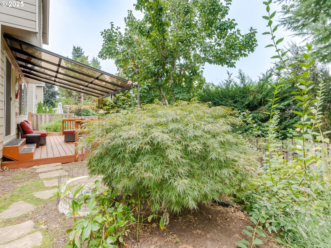
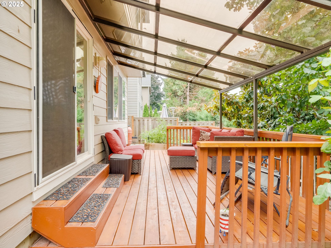
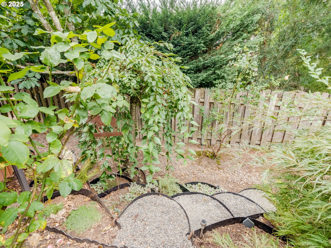
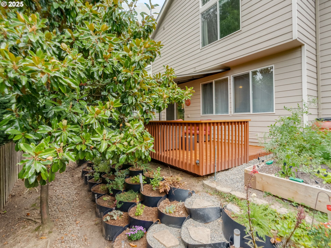
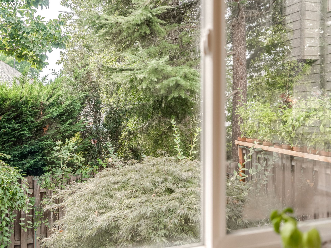
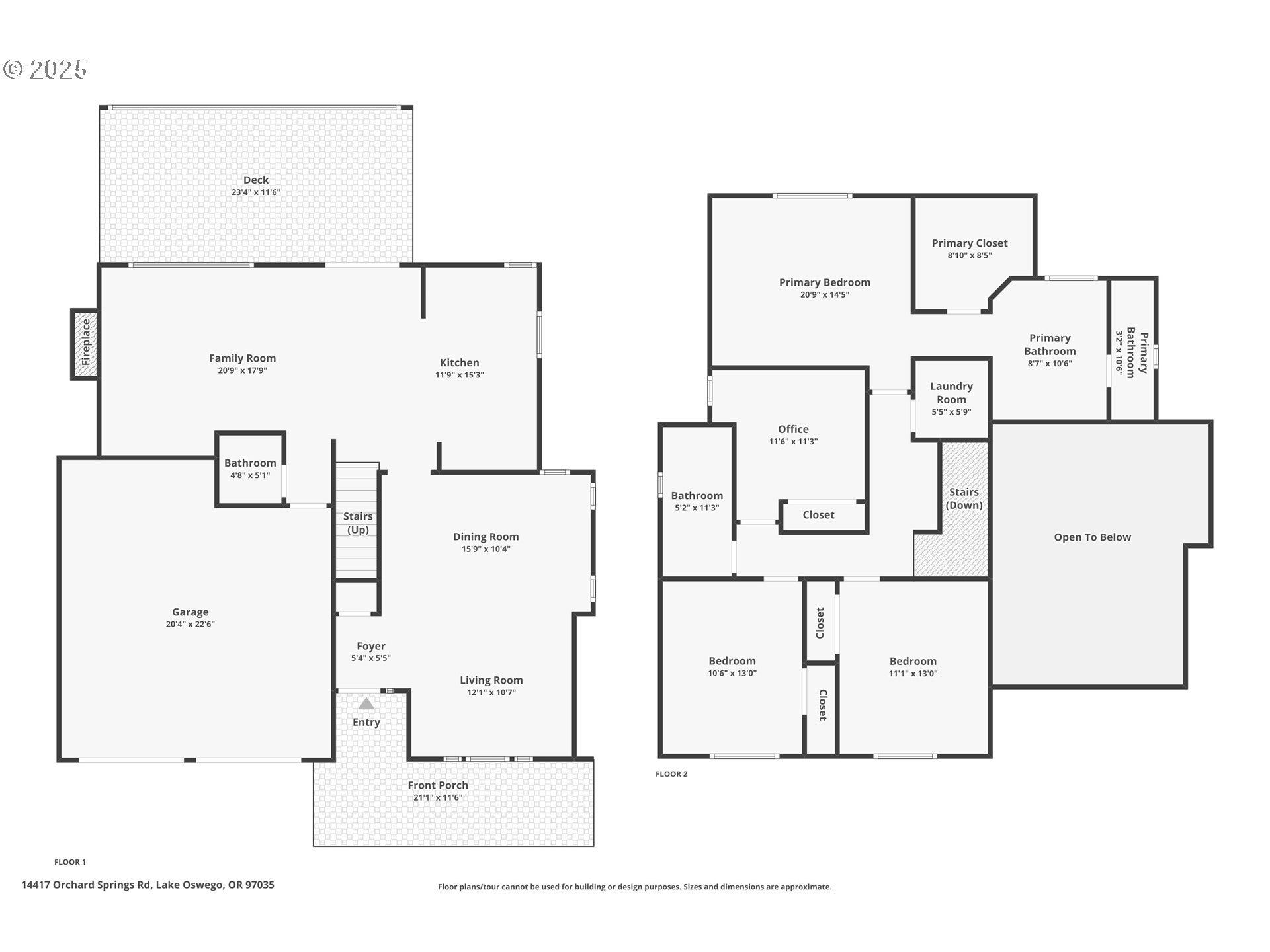
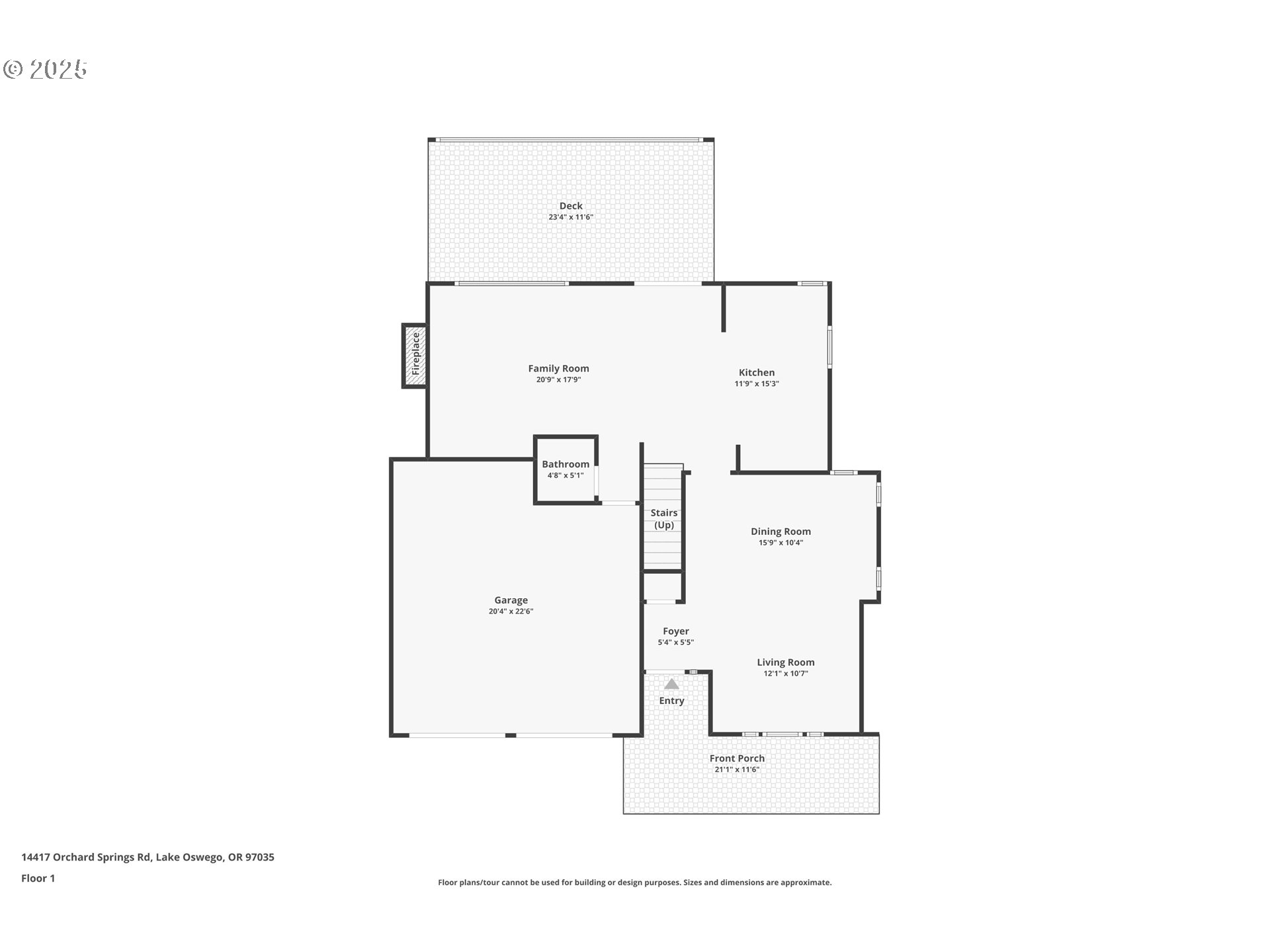
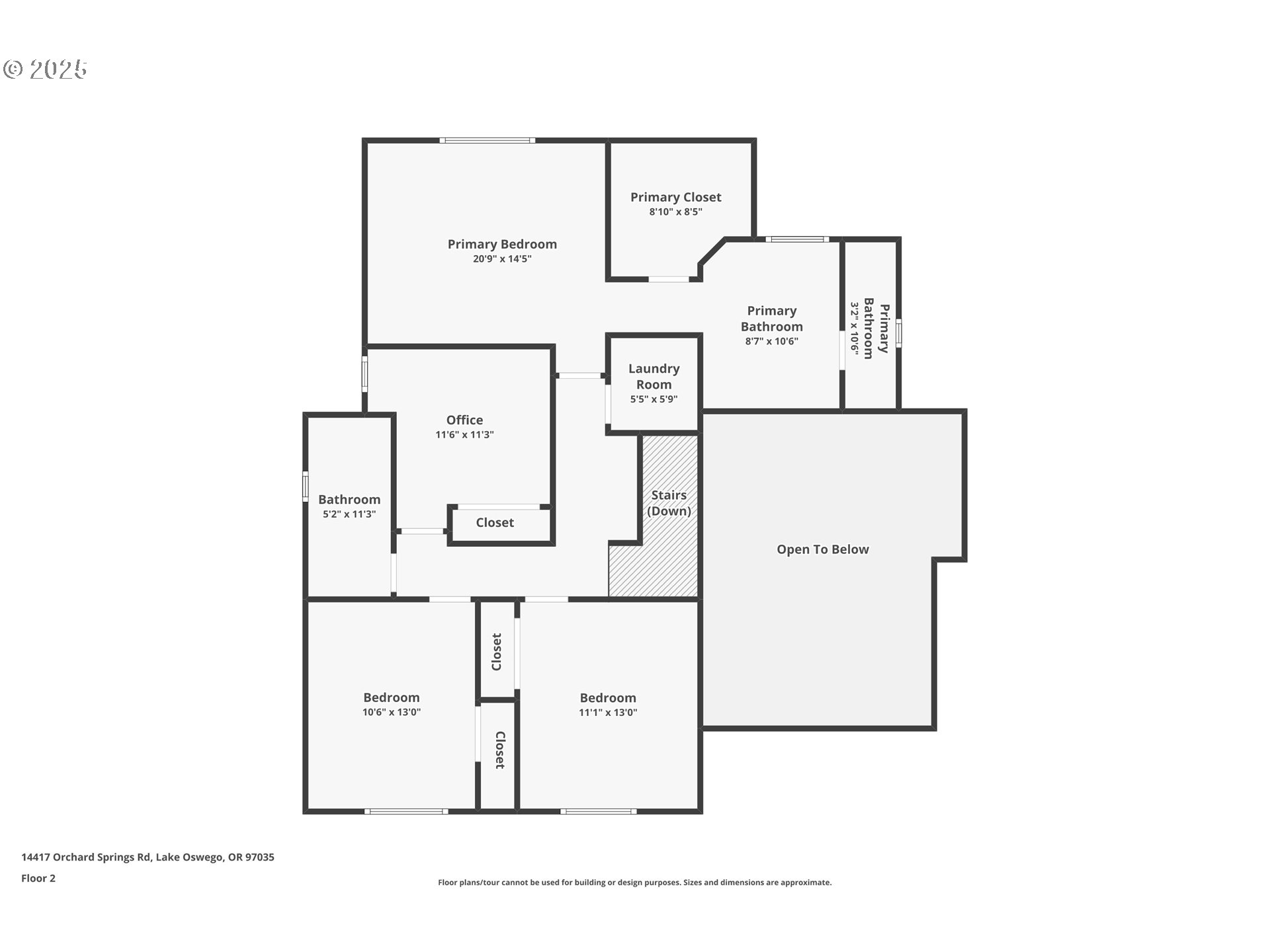
4 Beds
3 Baths
1,980 SqFt
Active
Welcome to this well-maintained, detached, 4-Bedroom, 2 and a half Bathroom, two-story home, a perfect blend of comfort and open living tucked away on a private cul-de-sac road in the highly desirable Lake Oswego community. The charming covered front porch, surrounded by lush shrubbery and vibrant flora, welcomes you home. Step inside to dramatic high-vaulted ceilings featuring floor-to-ceiling windows that bathe the space in natural light. Enjoy the space as one large entertainment/living room or as a formal dining/living room combination, the possibilities are whatever you can imagine. Transition beyond the grand living space into the welcoming, yet still spacious, open-concept kitchen/dining and second living room. The second living room is anchored by a classic wood-burning fireplace where you can keep cozy and enjoy views of the ever-changing seasons taking place through the expansive windows lining the living, dining and kitchen walls. Entertaining or relaxing in your private outdoor retreat is a breeze as you step past the sliding glass doors onto the recently updated large deck featuring a glass pergola covering part of the deck and surrounded by high trees, raised organic garden beds, lush flora and a relaxing water feature in a fully-fenced, private back yard . When not enjoying your backyard oasis, head upstairs to the elegant, open-concept primary bedroom suite featuring high ceilings and tall windows that illuminate and warm the space. Flow from the primary bedroom past the spacious walk-in closet and upon the newly tiled flooring of the ensuite bathroom featuring a large soaking tub, perfect for relaxing, and a long counter with double-sinks, or head to the separated water closet, containing a walk-in shower. Designed with convenience and comfort in mind, enjoy the ease of having a laundry room and built-in cabinets off the hallway from all 4 bedrooms. Full hallway bathroom has newly tiled floor. Roof was installed 2021. Close to I-5 & Hwy-217.
Property Details | ||
|---|---|---|
| Price | $719,000 | |
| Bedrooms | 4 | |
| Full Baths | 2 | |
| Half Baths | 1 | |
| Total Baths | 3 | |
| Property Style | Stories2,DetachedCondo | |
| Stories | 2 | |
| Features | GarageDoorOpener,HighCeilings,LaminateFlooring,Laundry,SoakingTub,VaultedCeiling,WalltoWallCarpet,WasherDryer | |
| Exterior Features | CoveredDeck,CoveredPatio,Deck,Fenced,Garden,Patio,Porch,PrivateRoad,RaisedBeds,Sprinkler,WaterFeature,Yard | |
| Year Built | 1999 | |
| Fireplaces | 1 | |
| Subdivision | CARMAN RIDGE | |
| Roof | Composition | |
| Heating | ForcedAir | |
| Foundation | ConcretePerimeter | |
| Lot Description | Cul_de_sac,GentleSloping,Private,Trees | |
| Parking Description | Driveway,OnStreet | |
| Parking Spaces | 2 | |
| Garage spaces | 2 | |
| Association Fee | 142 | |
| Association Amenities | Commons,Management | |
Geographic Data | ||
| Directions | I-5 or Hwy 217-S Left on Carman Dr, Rt on Carman Dr., Left on Wilmot Way, Left onto Orchard Springs | |
| County | Clackamas | |
| Latitude | 45.421486 | |
| Longitude | -122.716513 | |
| Market Area | _147 | |
Address Information | ||
| Address | 14417 ORCHARD SPRINGS RD | |
| Postal Code | 97035 | |
| City | LakeOswego | |
| State | OR | |
| Country | United States | |
Listing Information | ||
| Listing Office | Knipe Realty ERA Powered | |
| Listing Agent | Bren Case | |
| Terms | Cash,Conventional,FHA,VALoan | |
| Virtual Tour URL | https://www.zillow.com/view-imx/6fd22a75-c0bb-4c5f-8ccb-a95f637612cc?wl=true&setAttribution=mls&initialViewType=pano | |
School Information | ||
| Elementary School | Oak Creek | |
| Middle School | Lake Oswego | |
| High School | Lake Oswego | |
MLS® Information | ||
| Days on market | 17 | |
| MLS® Status | Active | |
| Listing Date | Sep 3, 2025 | |
| Listing Last Modified | Sep 20, 2025 | |
| Tax ID | 01853168 | |
| Tax Year | 2024 | |
| Tax Annual Amount | 6796 | |
| MLS® Area | _147 | |
| MLS® # | 769586032 | |
Map View
Contact us about this listing
This information is believed to be accurate, but without any warranty.

