View on map Contact us about this listing
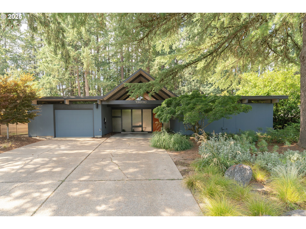
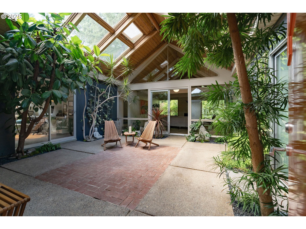
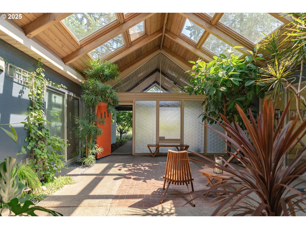
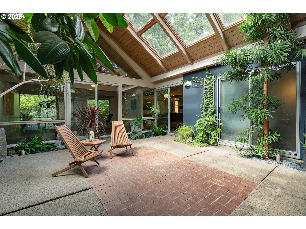
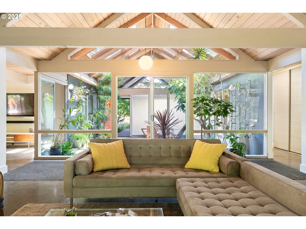
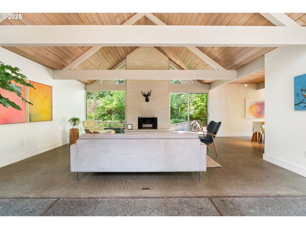
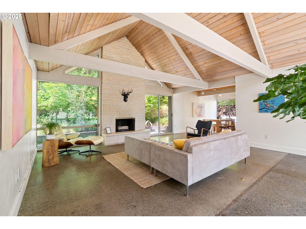
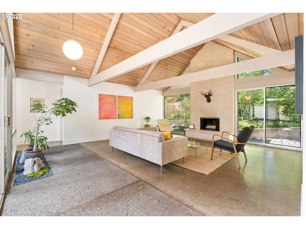
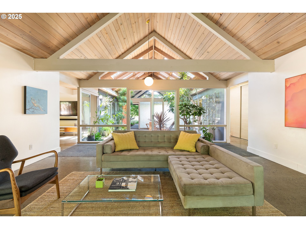
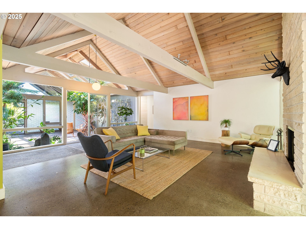
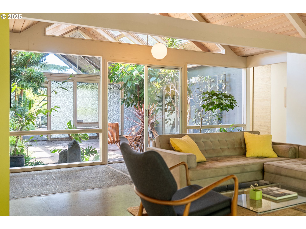
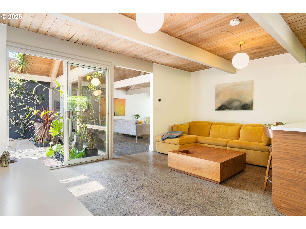
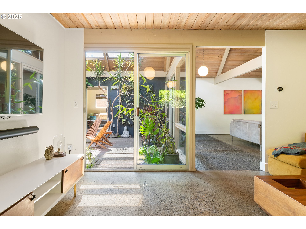
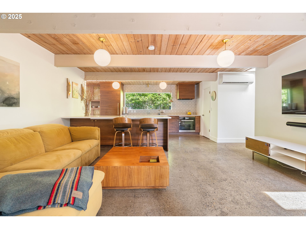
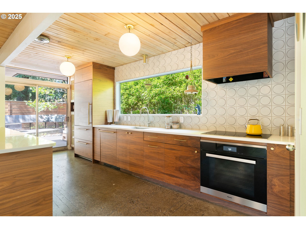
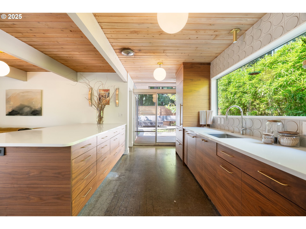
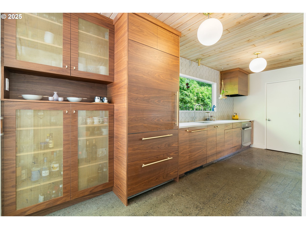
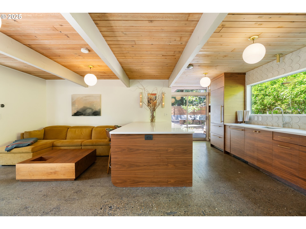
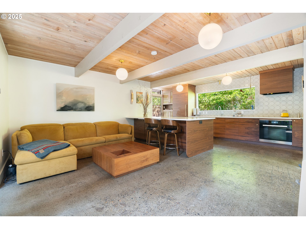
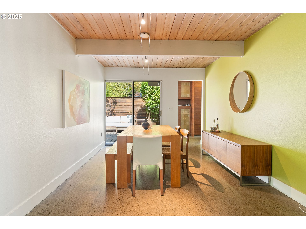
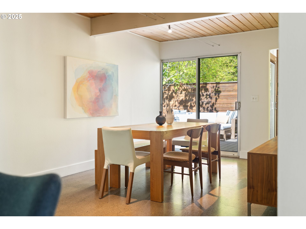
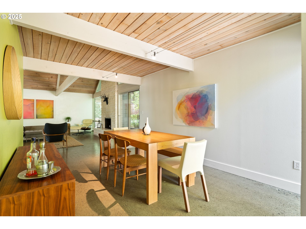
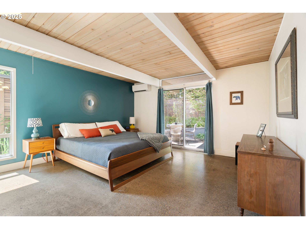
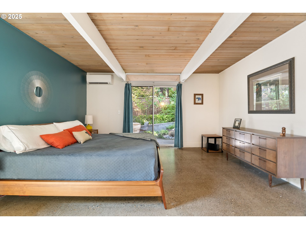
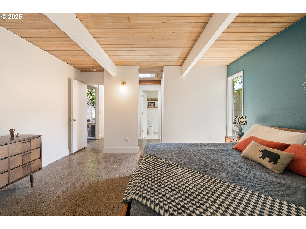
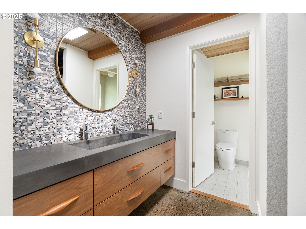
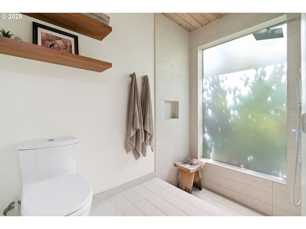
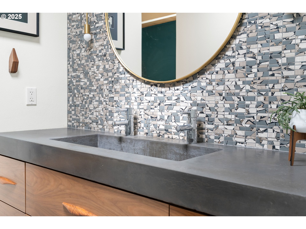
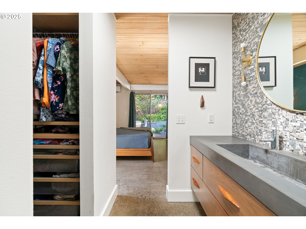
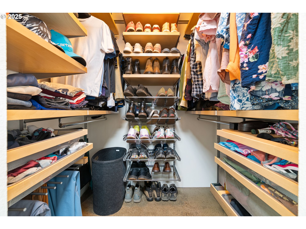
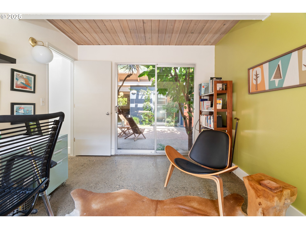
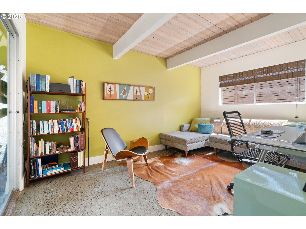
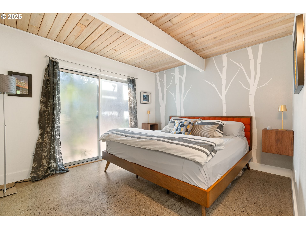
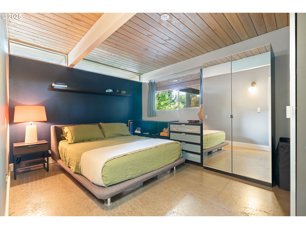
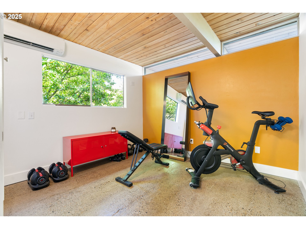
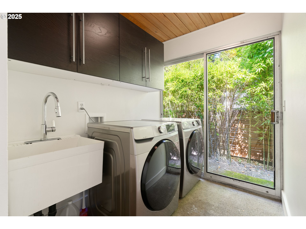
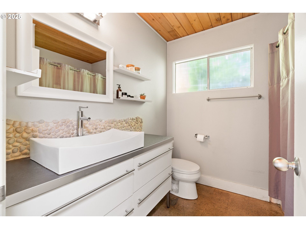
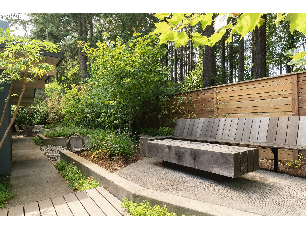
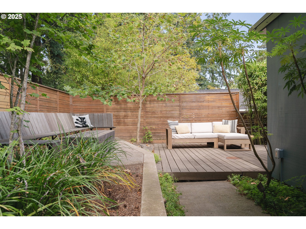
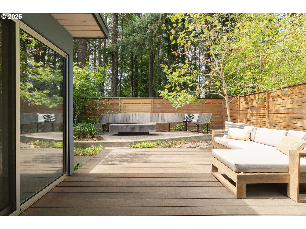
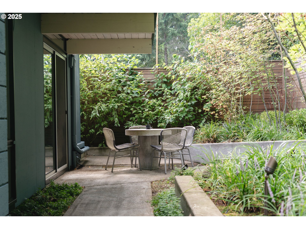
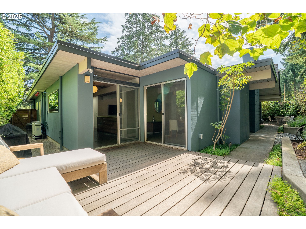
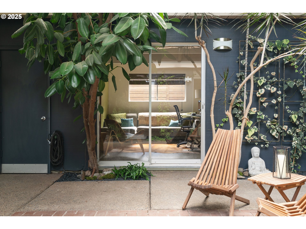
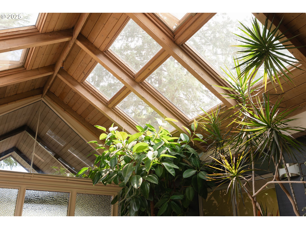
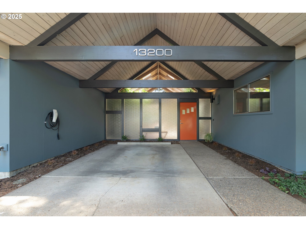
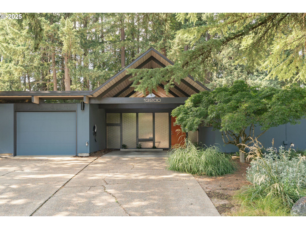
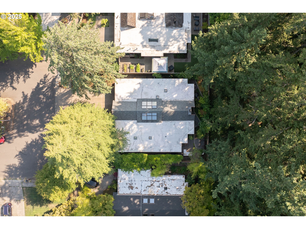
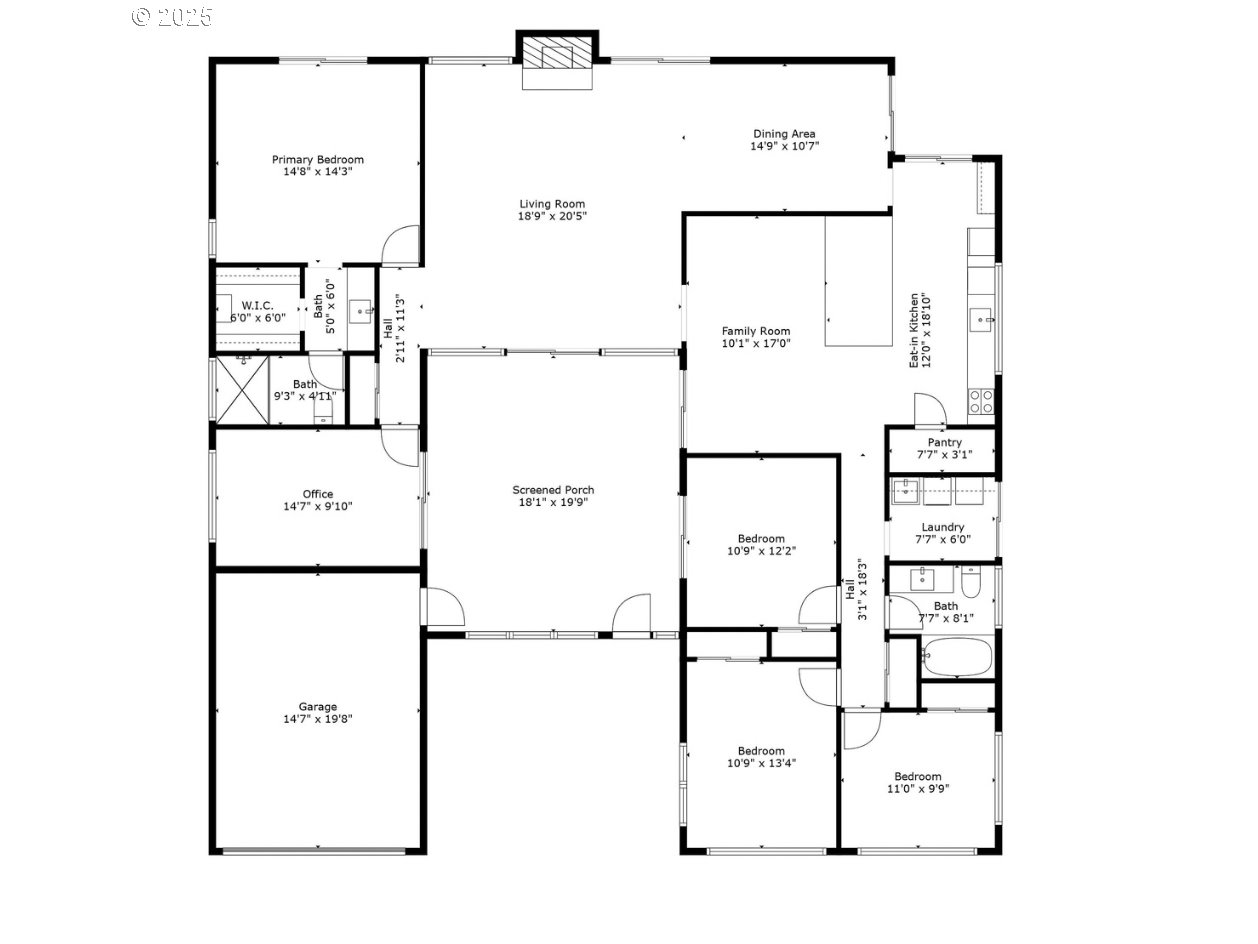
4 Beds
2 Baths
2,547 SqFt
Active
Rare Double Gable Rummer built home in the Taliesen tract of Highland Hills. One of the largest Rummer floor plans in existence, this unique architectural gem thrills with a dual A-frame roofline that provides soaring tongue and groove wood vaulted ceilings and exposed beams within. Enter through the central, natural light+plant filled atrium that seamlessly blends the indoor and outdoor spaces. The main living space features floor to ceiling windows and a wood burning fireplace.Featuring polished concrete flooring with radiant heating, period light fixtures and A/C (heat pump) throughout the home. A fully renovated kitchen featuring designer updates in the custom walnut cabinetry and a beautiful dimensional tile backsplash feature wall. Cooks will enjoy plenty of prep area along the sleek quartz counters, stainless appliances and a walk-in pantry. The adjacent living space provides a comfortable lounge area while a dedicated dining room is perfect for entertaining larger groups.The one-level floor plan wraps around the central atrium with 3 bedrooms, 1 full bathroom and laundry area in one wing and the primary bedroom + office/flex space along the other. The primary suite offers an original sunken Roman bath design updated with modern tile, a walk-in closet and a custom walnut vanity with a double concrete sink and a chic Ann Saks tile backsplash. Sliding glass doors along the back of the home connect to a landscaped backyard that perfectly balances modern hardscaping with soft natural elements. The property borders Taliesen Park providing a lush,private forested backdrop. Located at the end of a cul de sac with new exterior paint and modern landscaping giving this gorgeous home so much curb appeal.The attached garage + carport and a large driveway provides plenty of off street parking.Close to downtown Beaverton that is full of local restaurants,shops,farmers market,Nike,Intel.
Property Details | ||
|---|---|---|
| Price | $1,175,000 | |
| Bedrooms | 4 | |
| Full Baths | 2 | |
| Total Baths | 2 | |
| Property Style | Stories1,MidCenturyModern | |
| Acres | 0.17 | |
| Stories | 1 | |
| Features | ConcreteFloor,Laundry,Skylight,VaultedCeiling,WasherDryer | |
| Exterior Features | Deck,Fenced,Patio,WaterFeature | |
| Year Built | 1970 | |
| Fireplaces | 1 | |
| Subdivision | HIGHLAND HILLS | |
| Roof | Composition,Membrane | |
| Heating | Radiant | |
| Foundation | Slab | |
| Accessibility | OneLevel | |
| Lot Description | Cul_de_sac,Level | |
| Parking Description | Driveway,EVReady | |
| Parking Spaces | 2 | |
| Garage spaces | 2 | |
Geographic Data | ||
| Directions | 130th off Hart or Allen, West on Glenn Ct to the end of culdesac | |
| County | Washington | |
| Latitude | 45.468336 | |
| Longitude | -122.812552 | |
| Market Area | _150 | |
Address Information | ||
| Address | 13200 SW GLENN CT | |
| Postal Code | 97008 | |
| City | Beaverton | |
| State | OR | |
| Country | United States | |
Listing Information | ||
| Listing Office | Modern Homes Collective | |
| Listing Agent | Marisa Swenson | |
| Terms | Cash,Conventional,FHA | |
| Virtual Tour URL | https://youtu.be/JyCYLEvhztk | |
School Information | ||
| Elementary School | Fir Grove | |
| Middle School | Highland Park | |
| High School | Beaverton | |
MLS® Information | ||
| Days on market | 11 | |
| MLS® Status | Active | |
| Listing Date | Sep 4, 2025 | |
| Listing Last Modified | Sep 15, 2025 | |
| Tax ID | R187130 | |
| Tax Year | 2024 | |
| Tax Annual Amount | 8093 | |
| MLS® Area | _150 | |
| MLS® # | 430875892 | |
Map View
Contact us about this listing
This information is believed to be accurate, but without any warranty.

