View on map Contact us about this listing
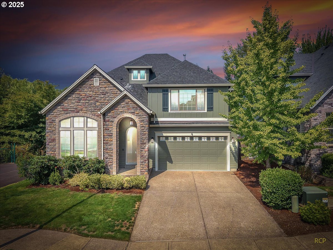
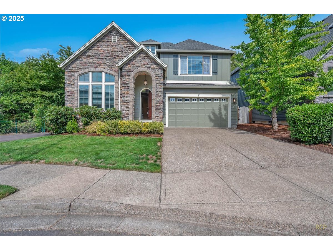
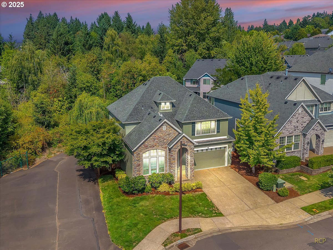
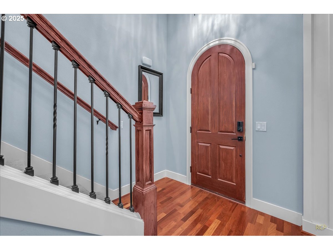
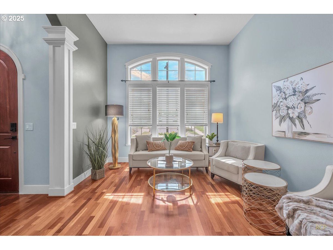
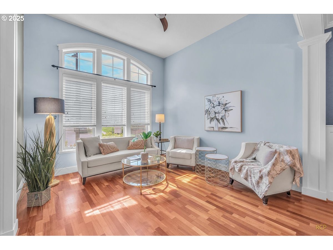
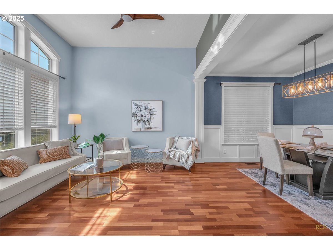
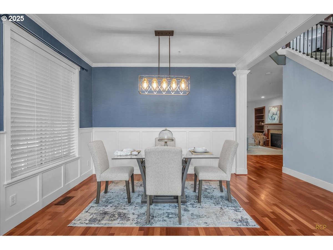
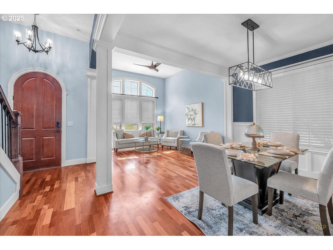
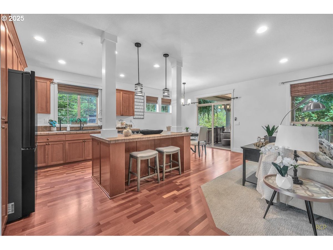
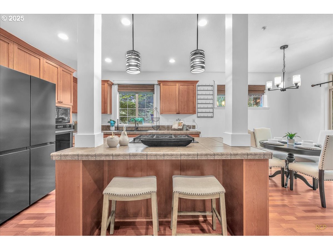
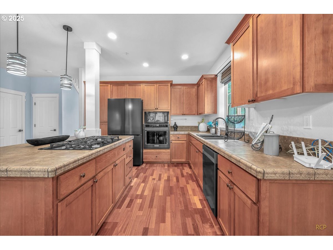
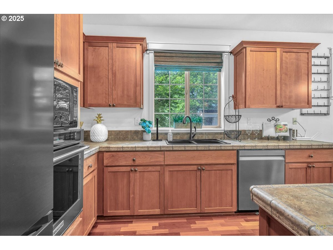
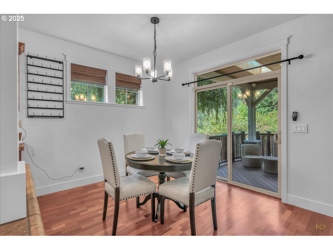
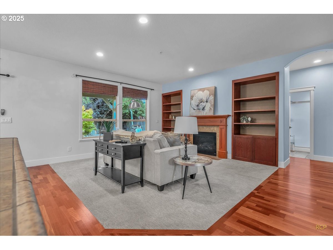
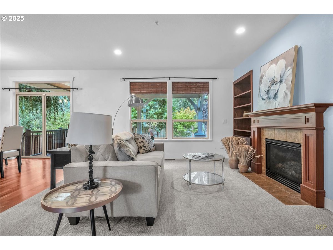
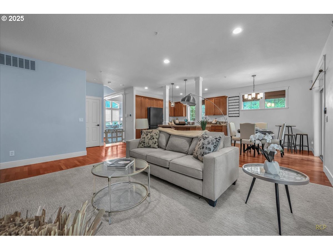
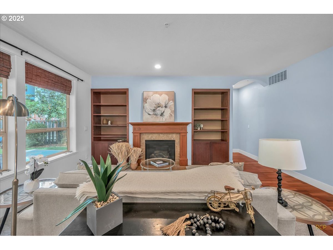
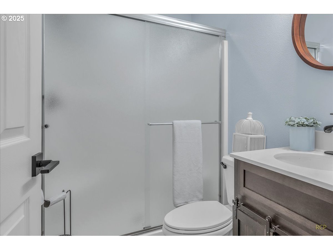
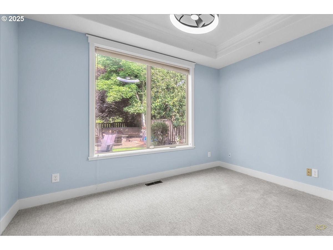
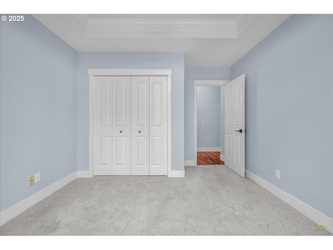
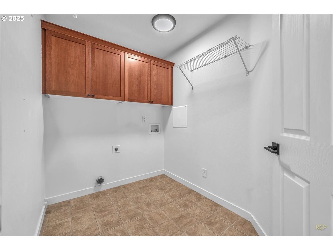
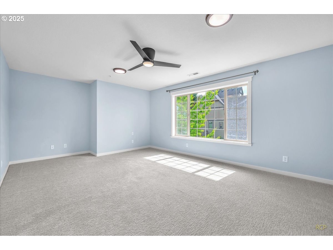
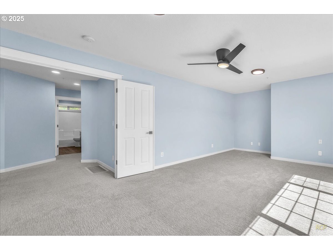
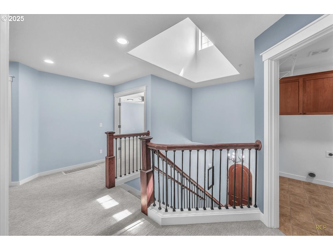
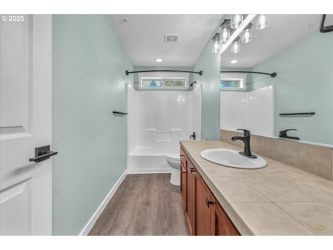
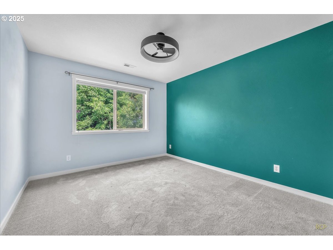
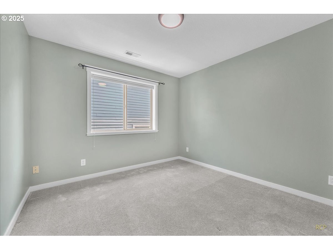
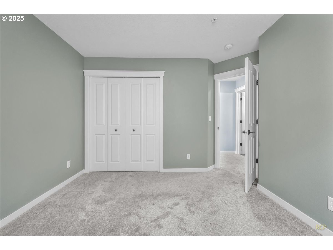
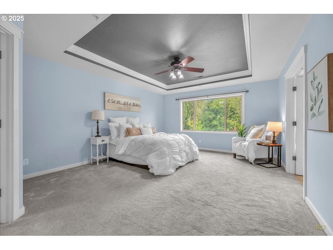
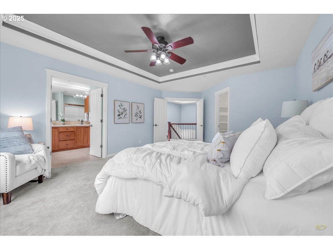
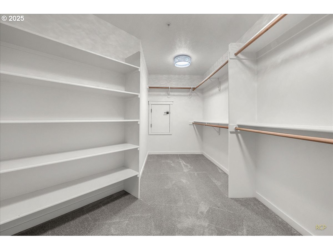
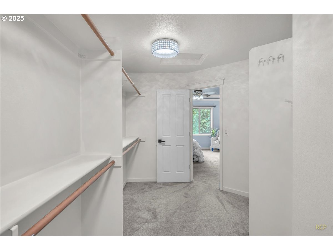
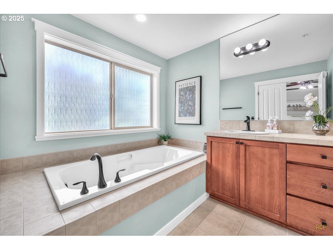
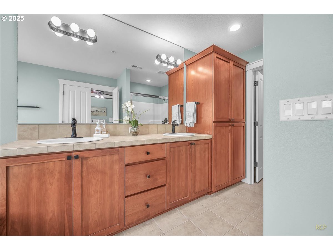
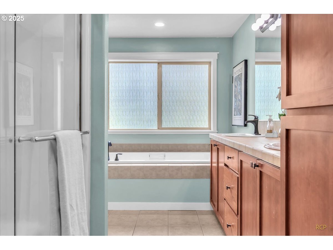
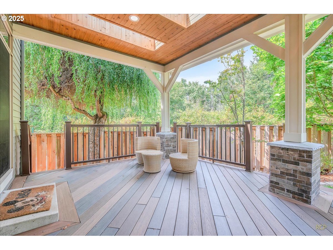
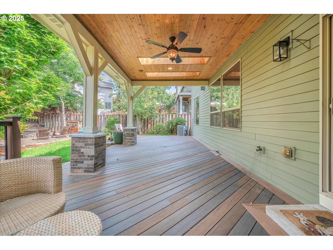
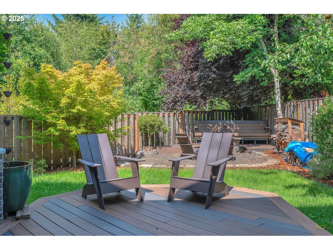
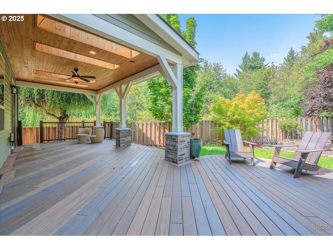
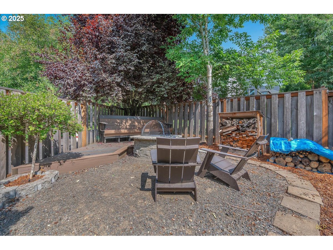
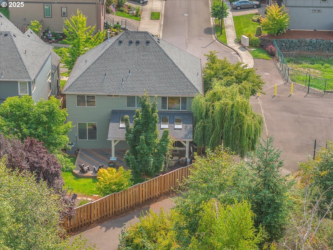
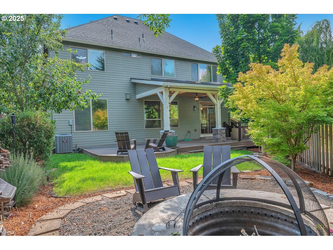
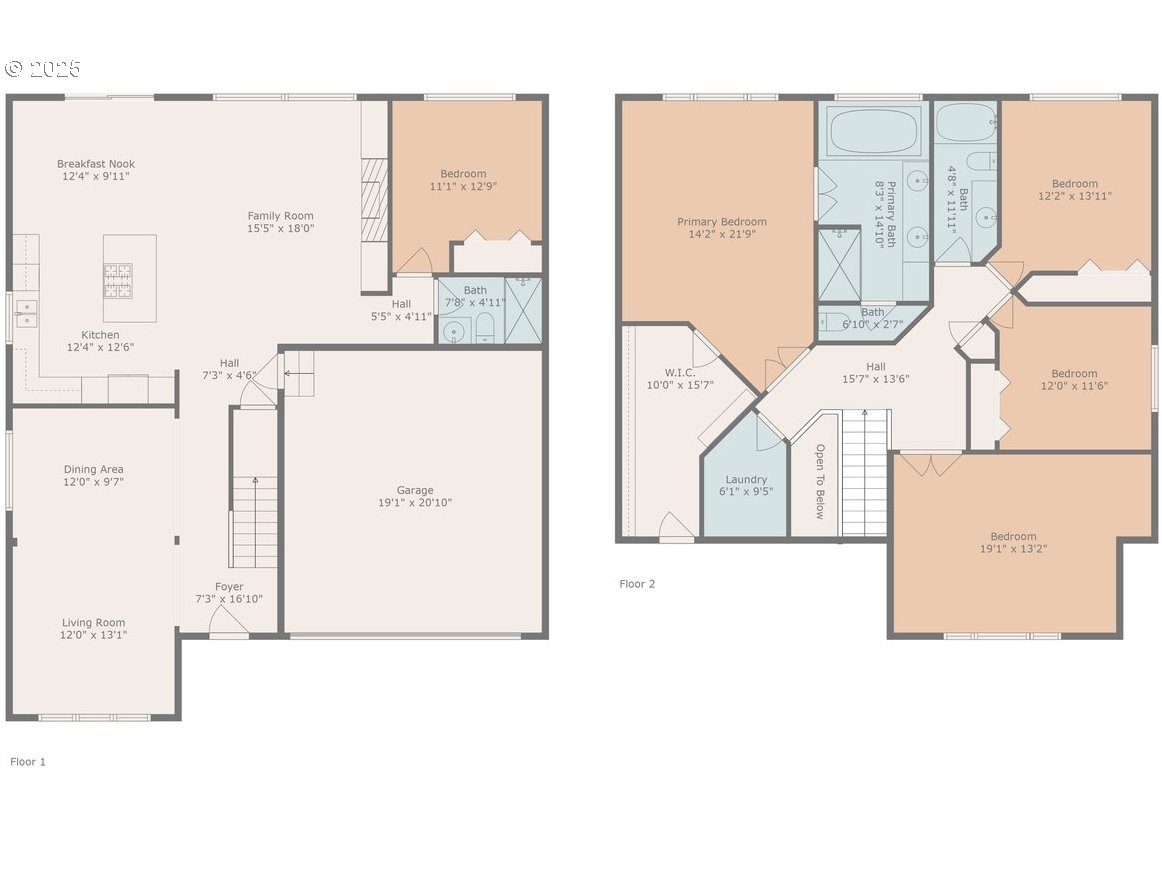
4 Beds
3 Baths
2,675 SqFt
Active
Spacious Craftsman home in a quiet, manicured neighborhood backing to greenspace with no neighbor on one side for added privacy. This well-designed floor plan offers flexibility and comfort, with multiple living areas and abundant storage throughout. The main level features cherry hardwood floors, a vaulted living room with large windows for natural light, and a kitchen with gas cooktop, island, and generous cabinetry. A family room, full bath, and fourth bedroom with closet complete the main level—ideal for use as a guest suite, office, or den.Upstairs, the oversized primary suite includes a huge walk-in closet and private bath with soaking tub and dual vanities. Two additional bedrooms share a full bath, and a large bonus room provides space for media, play, or hobbies.Outdoor living is a highlight, with a covered back deck that allows for year-round enjoyment. The private backyard is framed by mature trees and opens to greenspace, creating a peaceful setting with extra elbow room.Additional features include three full bathrooms, an oversized garage with built-ins, and versatile storage throughout the home. Located on a low-traffic street, this property combines privacy and convenience, with easy access to parks, schools, and nearby amenities.
Property Details | ||
|---|---|---|
| Price | $749,900 | |
| Bedrooms | 4 | |
| Full Baths | 3 | |
| Total Baths | 3 | |
| Property Style | Stories2,Craftsman | |
| Acres | 0.19 | |
| Stories | 2 | |
| Features | CeilingFan,GarageDoorOpener,HardwoodFloors,HighSpeedInternet,Laundry,SoakingTub,Sprinkler,TileFloor,WalltoWallCarpet | |
| Exterior Features | CoveredDeck,Fenced,Patio,Porch,Sprinkler,Yard | |
| Year Built | 2007 | |
| Fireplaces | 1 | |
| Roof | Composition | |
| Heating | ForcedAir | |
| Foundation | ConcretePerimeter | |
| Lot Description | Level | |
| Parking Description | Driveway,OffStreet | |
| Parking Spaces | 2 | |
| Garage spaces | 2 | |
| Association Fee | 176 | |
| Association Amenities | FrontYardLandscaping,Internet | |
Geographic Data | ||
| Directions | Bull Mountain, S on 163rd, W on Dekalb | |
| County | Washington | |
| Latitude | 45.412846 | |
| Longitude | -122.846175 | |
| Market Area | _151 | |
Address Information | ||
| Address | 16399 SW DEKALB ST | |
| Postal Code | 97224 | |
| City | Portland | |
| State | OR | |
| Country | United States | |
Listing Information | ||
| Listing Office | eXp Realty, LLC | |
| Listing Agent | Dawn Cordiner | |
| Terms | Cash,Conventional,FHA,VALoan | |
| Virtual Tour URL | https://iframe.videodelivery.net/b4c8bab8b36cb241e5606a02a3c62325 | |
School Information | ||
| Elementary School | Art Rutkin | |
| Middle School | Twality | |
| High School | Tualatin | |
MLS® Information | ||
| Days on market | 19 | |
| MLS® Status | Active | |
| Listing Date | Sep 4, 2025 | |
| Listing Last Modified | Sep 23, 2025 | |
| Tax ID | R2149879 | |
| Tax Year | 2024 | |
| Tax Annual Amount | 6772 | |
| MLS® Area | _151 | |
| MLS® # | 342290229 | |
Map View
Contact us about this listing
This information is believed to be accurate, but without any warranty.

