View on map Contact us about this listing
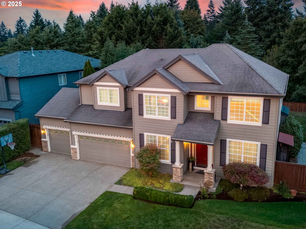
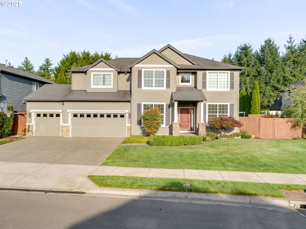
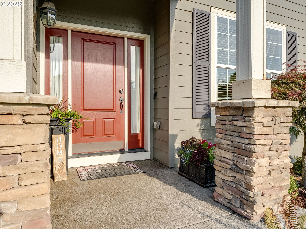
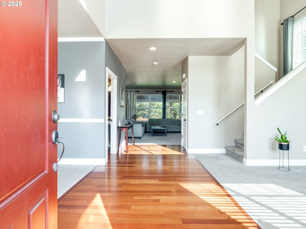
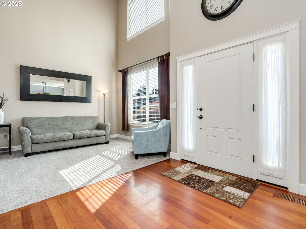
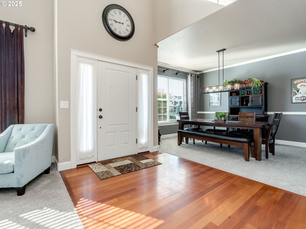
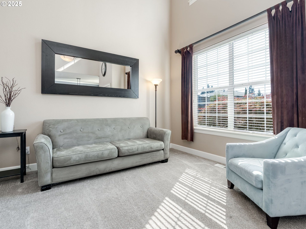
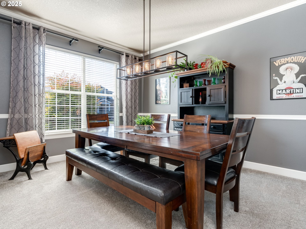
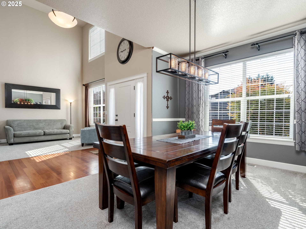
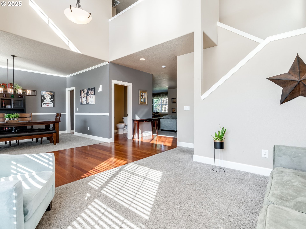
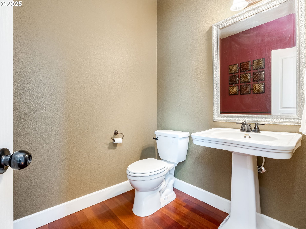
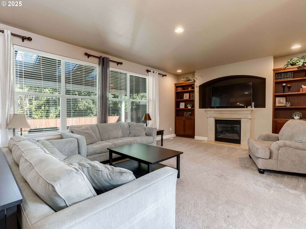
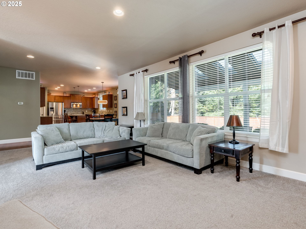
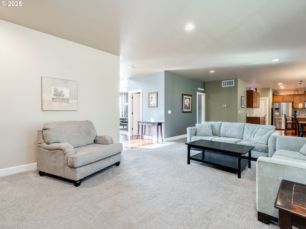
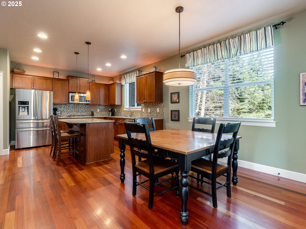
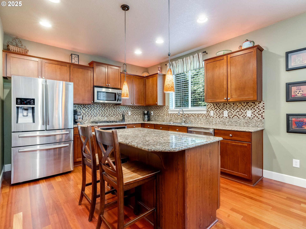
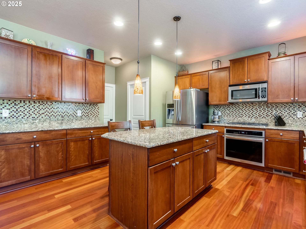
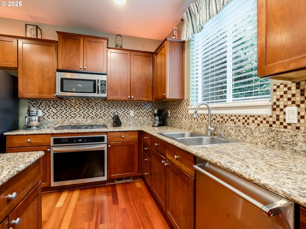
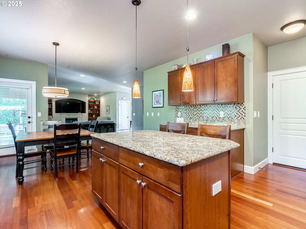
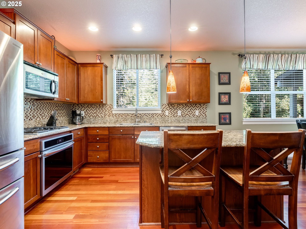
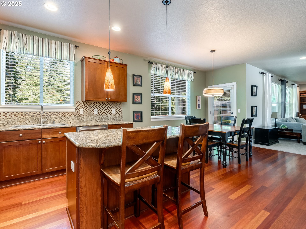
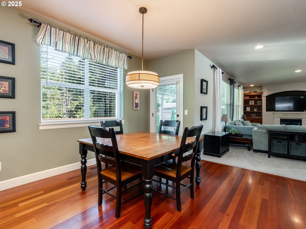
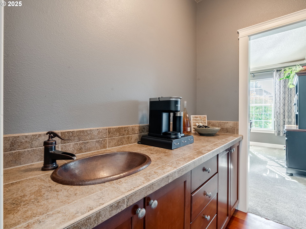
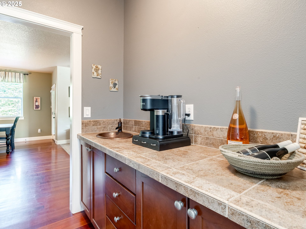
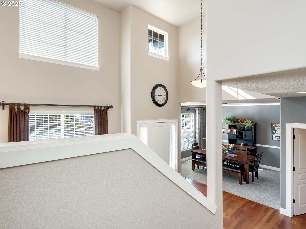
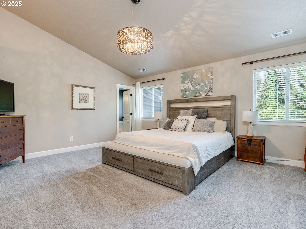
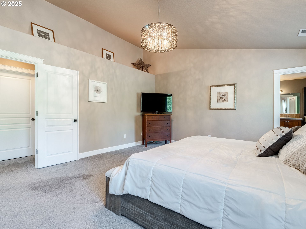
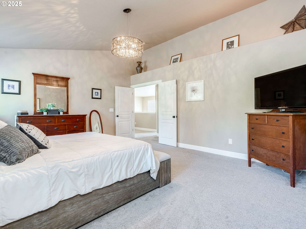
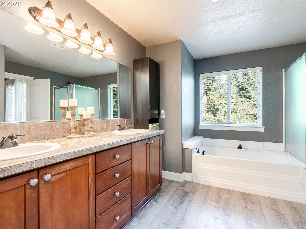
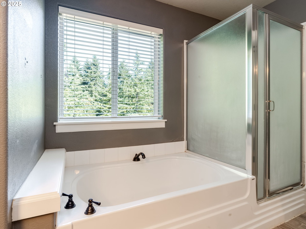
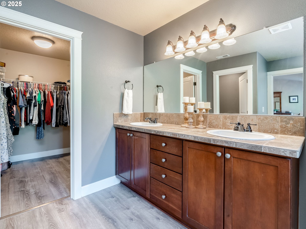
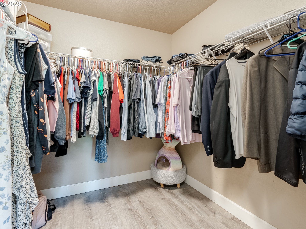
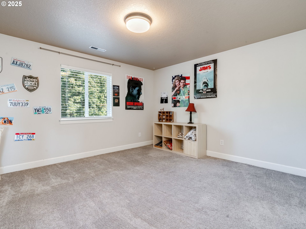
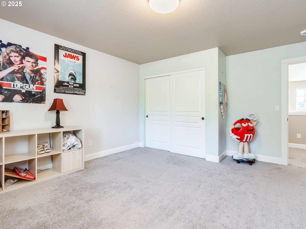
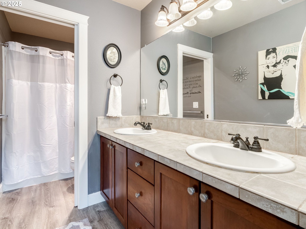
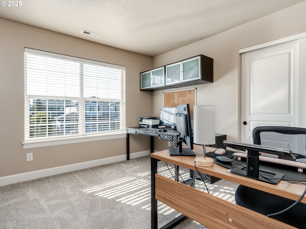
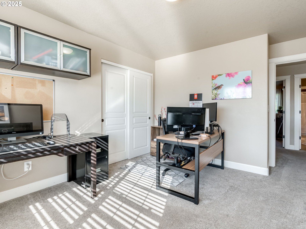
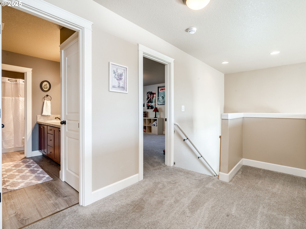
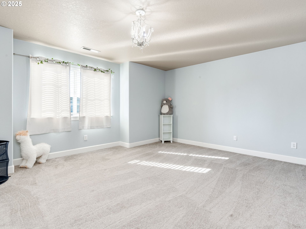
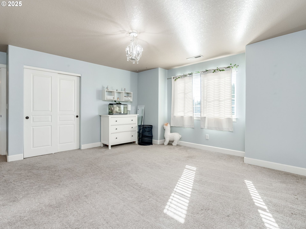
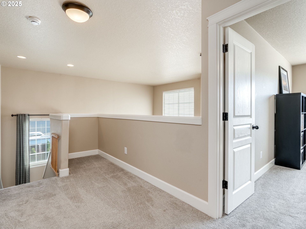
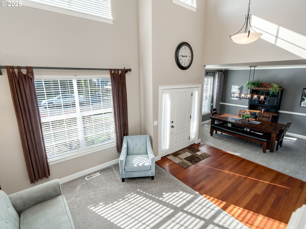
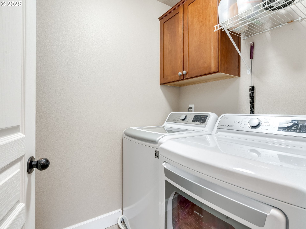
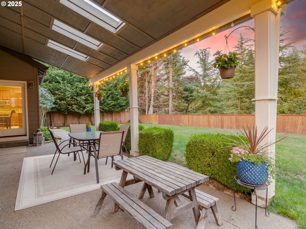
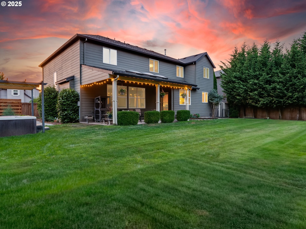
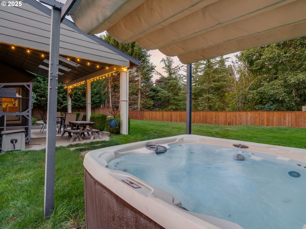
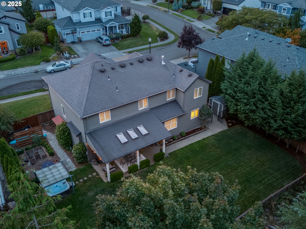
4 Beds
3 Baths
3,055 SqFt
Active
OPEN HOUSE Saturday 10/11 from 10am-12pm! Private Greenspace Lot with Expansive Yard & Oversized Guest Rooms in Misty Meadows. Nestled at the serene back edge of Misty Meadows, this original-owner home occupies one of the most coveted lots in the neighborhood. It is bordered by a stunning expanse of greenspace, open fields, and tall fir trees that provide privacy, shade, and a tranquil natural backdrop. The expansive, nearly quarter-acre backyard is thoughtfully designed for low-maintenance living and outdoor enjoyment. It features a spacious covered patio perfect for entertaining or relaxing in any weather, a hot tub for year-round comfort, raised garden beds for easy gardening, and a fenced dog run. Whether you're hosting guests or enjoying a quiet evening, this outdoor space is a true retreat. Inside, the home boasts vaulted ceilings, hardwood floors, and a well-equipped kitchen with newer stainless steel appliances, a large pantry, and a butler’s pantry with a wet bar. The primary suite features vaulted ceilings and a generous en suite bath. The guest bedrooms are impressively large—providing ample space for family, visitors, or home office setups. Additional highlights include a gas fireplace, gas forced air heating, central AC, and a tool shed for extra storage. This home combines privacy, space, and comfort in one of the most sought-after locations in the neighborhood.
Property Details | ||
|---|---|---|
| Price | $759,900 | |
| Bedrooms | 4 | |
| Full Baths | 2 | |
| Half Baths | 1 | |
| Total Baths | 3 | |
| Property Style | Stories2,Traditional | |
| Acres | 0.23 | |
| Stories | 2 | |
| Features | Granite,HardwoodFloors,HighCeilings,SoakingTub,WalltoWallCarpet | |
| Exterior Features | CoveredPatio,DogRun,Fenced,RaisedBeds,Sprinkler,ToolShed,Yard | |
| Year Built | 2007 | |
| Subdivision | Misty Meadows | |
| Roof | Composition | |
| Heating | ForcedAir | |
| Foundation | ConcretePerimeter | |
| Lot Description | Level,Private | |
| Parking Description | Driveway | |
| Parking Spaces | 3 | |
| Garage spaces | 3 | |
| Association Fee | 70 | |
| Association Amenities | Management | |
Geographic Data | ||
| Directions | 119th St, South on 152nd Ave, East on 102nd Way, South on 154th Ave, East on 102nd Ave, N. on 156th | |
| County | Clark | |
| Latitude | 45.69672 | |
| Longitude | -122.51154 | |
| Market Area | _62 | |
Address Information | ||
| Address | 10213 NE 156TH AVE | |
| Postal Code | 98682 | |
| City | Vancouver | |
| State | WA | |
| Country | United States | |
Listing Information | ||
| Listing Office | Premiere Property Group LLC | |
| Listing Agent | Seth McCauley | |
| Terms | Cash,Conventional,FHA,VALoan | |
| Virtual Tour URL | https://www.youtube.com/watch?v=fYFgOfSueZU | |
School Information | ||
| Elementary School | Maple Grove | |
| Middle School | Laurin | |
| High School | Prairie | |
MLS® Information | ||
| Days on market | 32 | |
| MLS® Status | Active | |
| Listing Date | Sep 5, 2025 | |
| Listing Last Modified | Oct 7, 2025 | |
| Tax ID | 200337060 | |
| Tax Year | 2025 | |
| Tax Annual Amount | 5200 | |
| MLS® Area | _62 | |
| MLS® # | 460943041 | |
Map View
Contact us about this listing
This information is believed to be accurate, but without any warranty.

