View on map Contact us about this listing
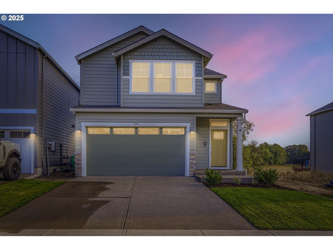
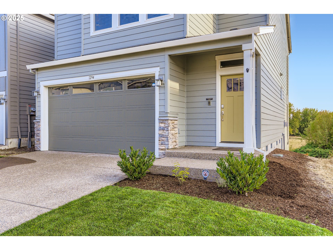
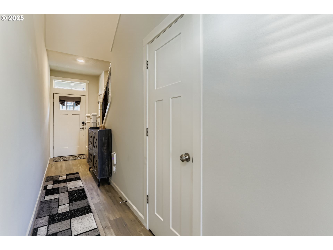
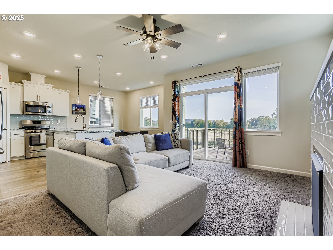
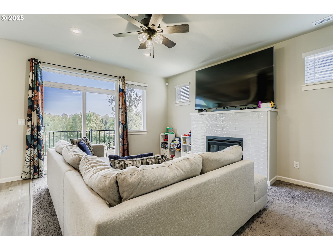
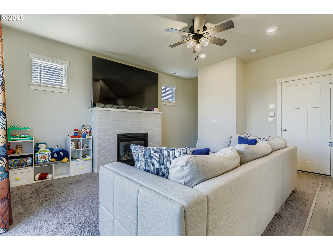
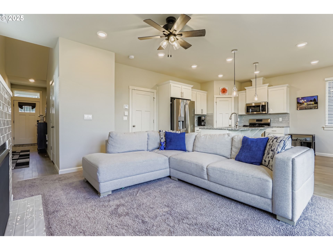
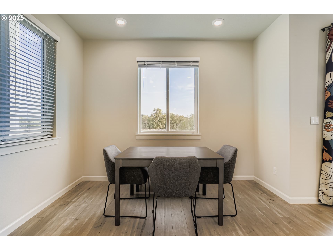
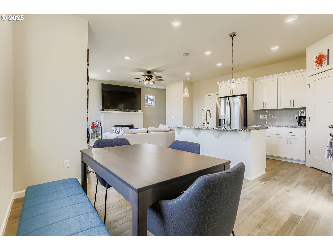
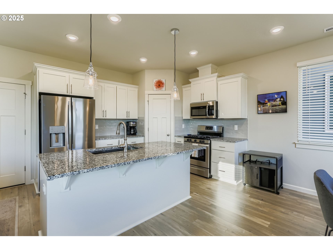
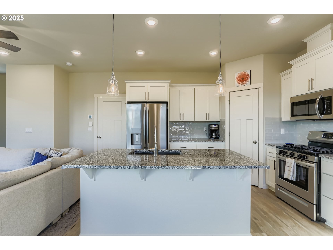
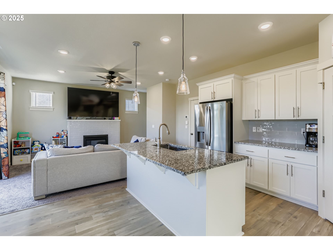
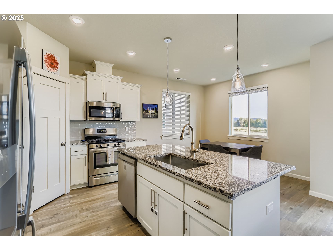
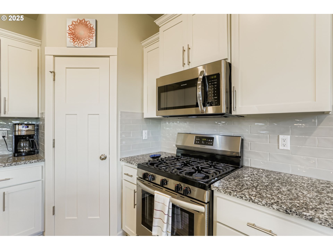
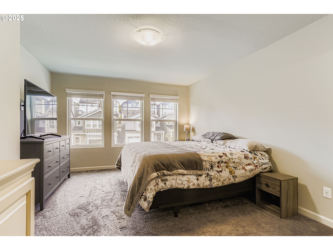
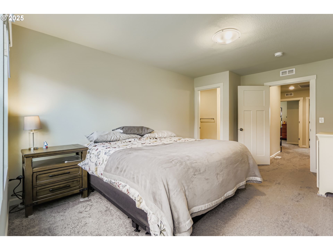
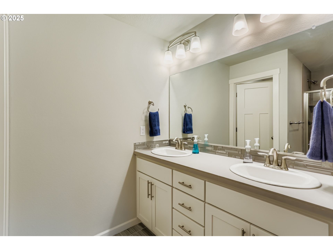
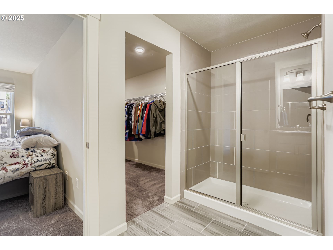
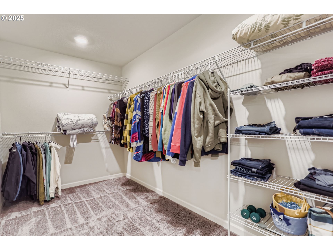
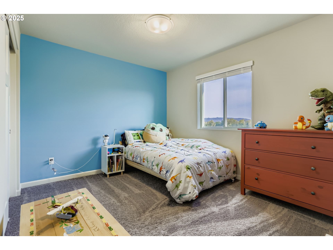
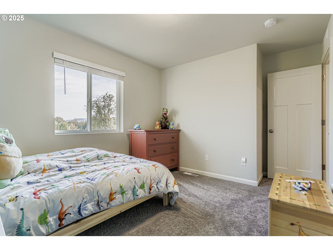
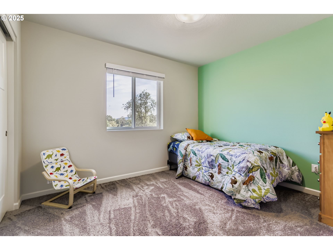
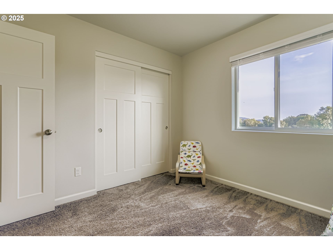
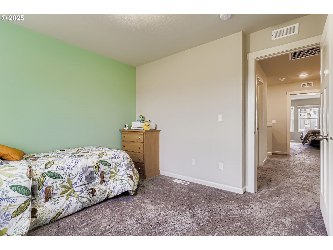
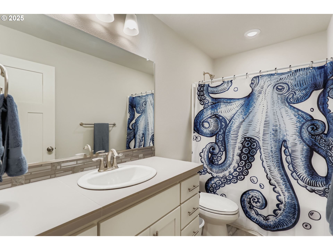
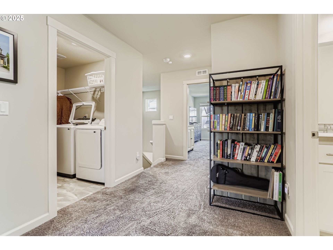
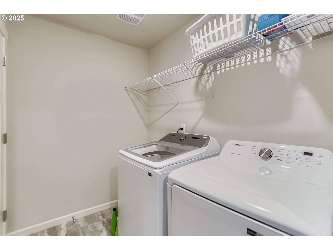
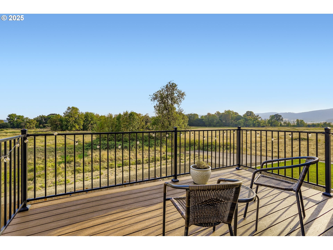
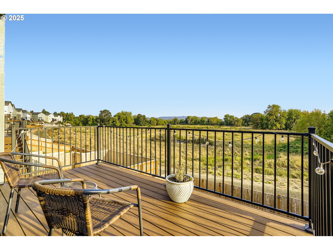
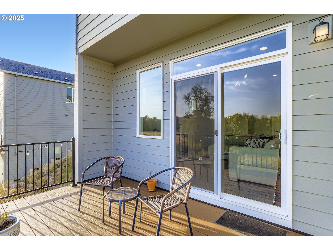
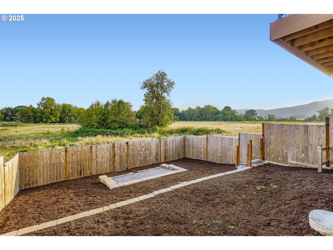
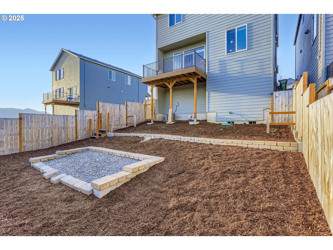
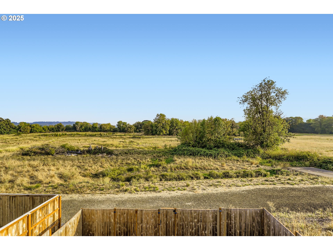
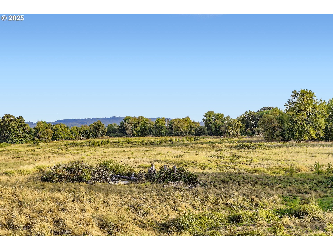
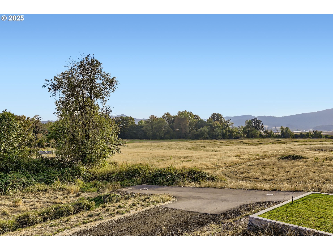
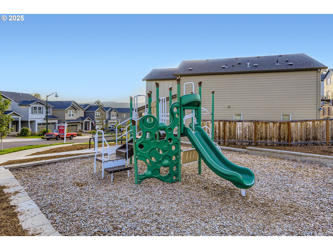
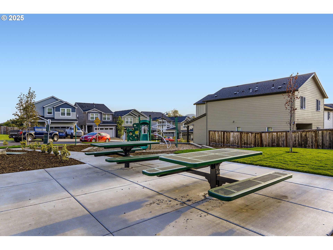
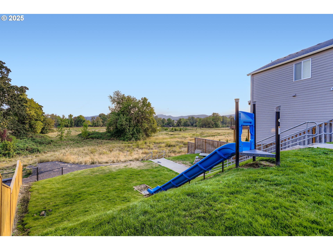
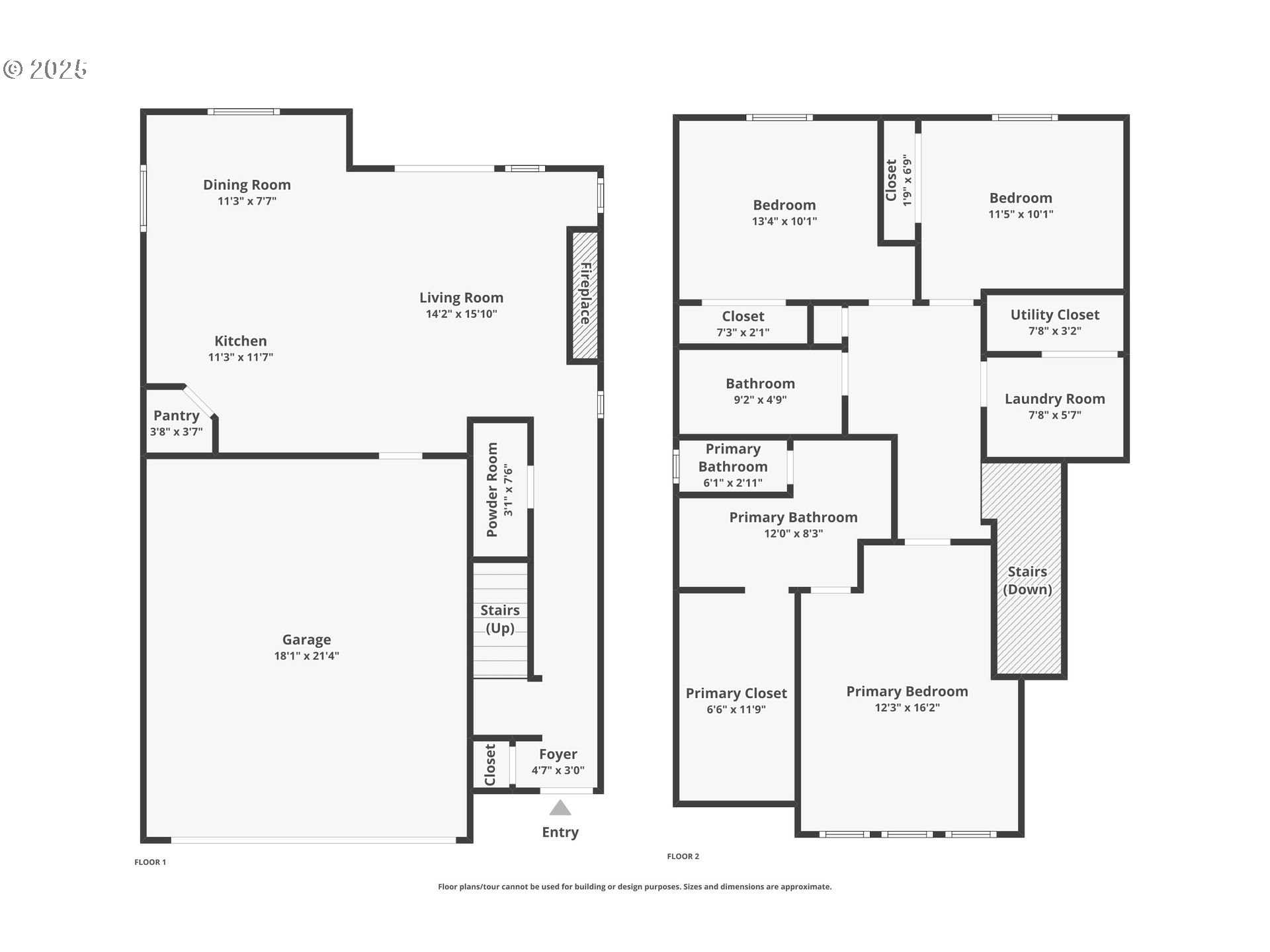
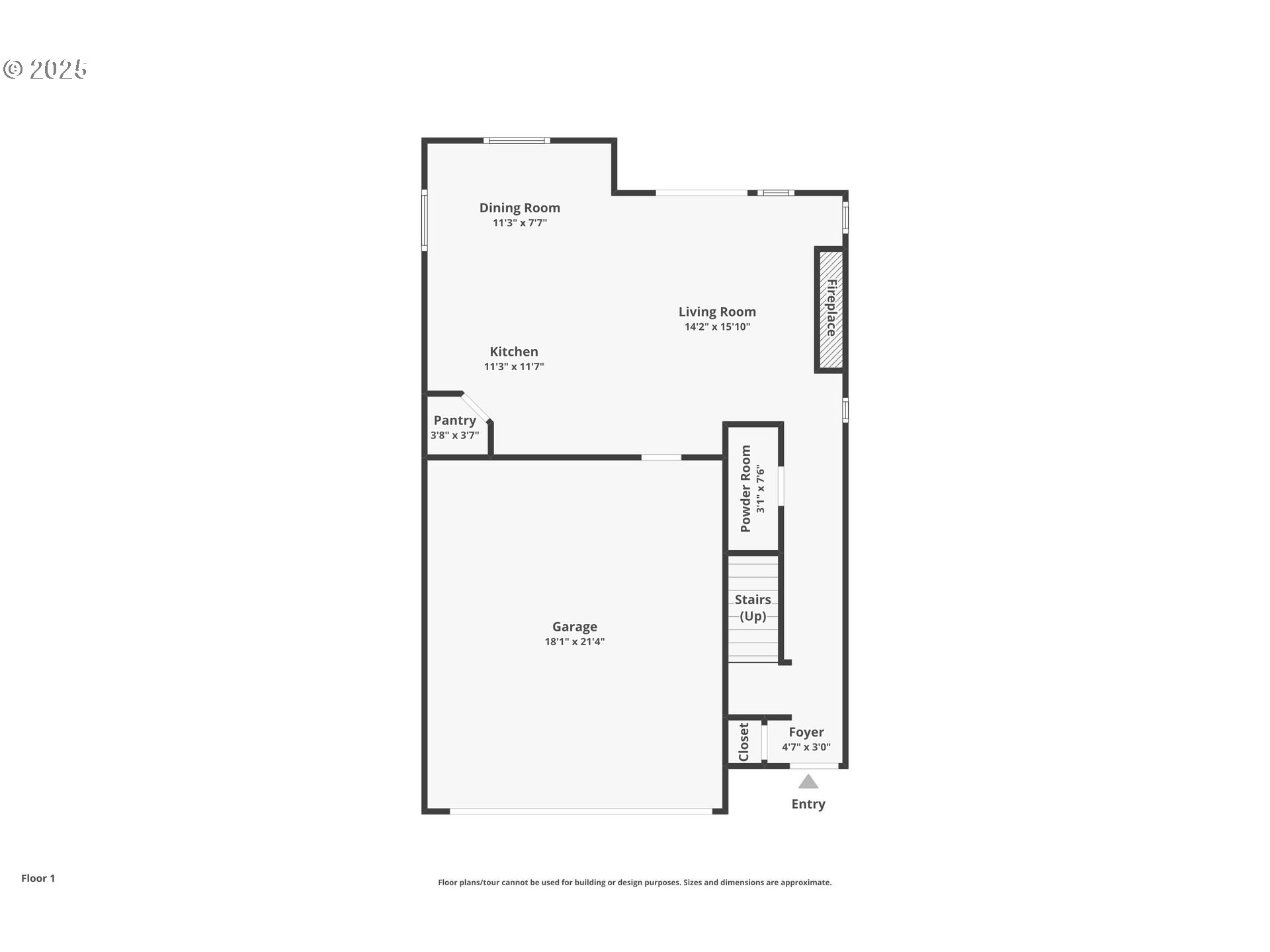
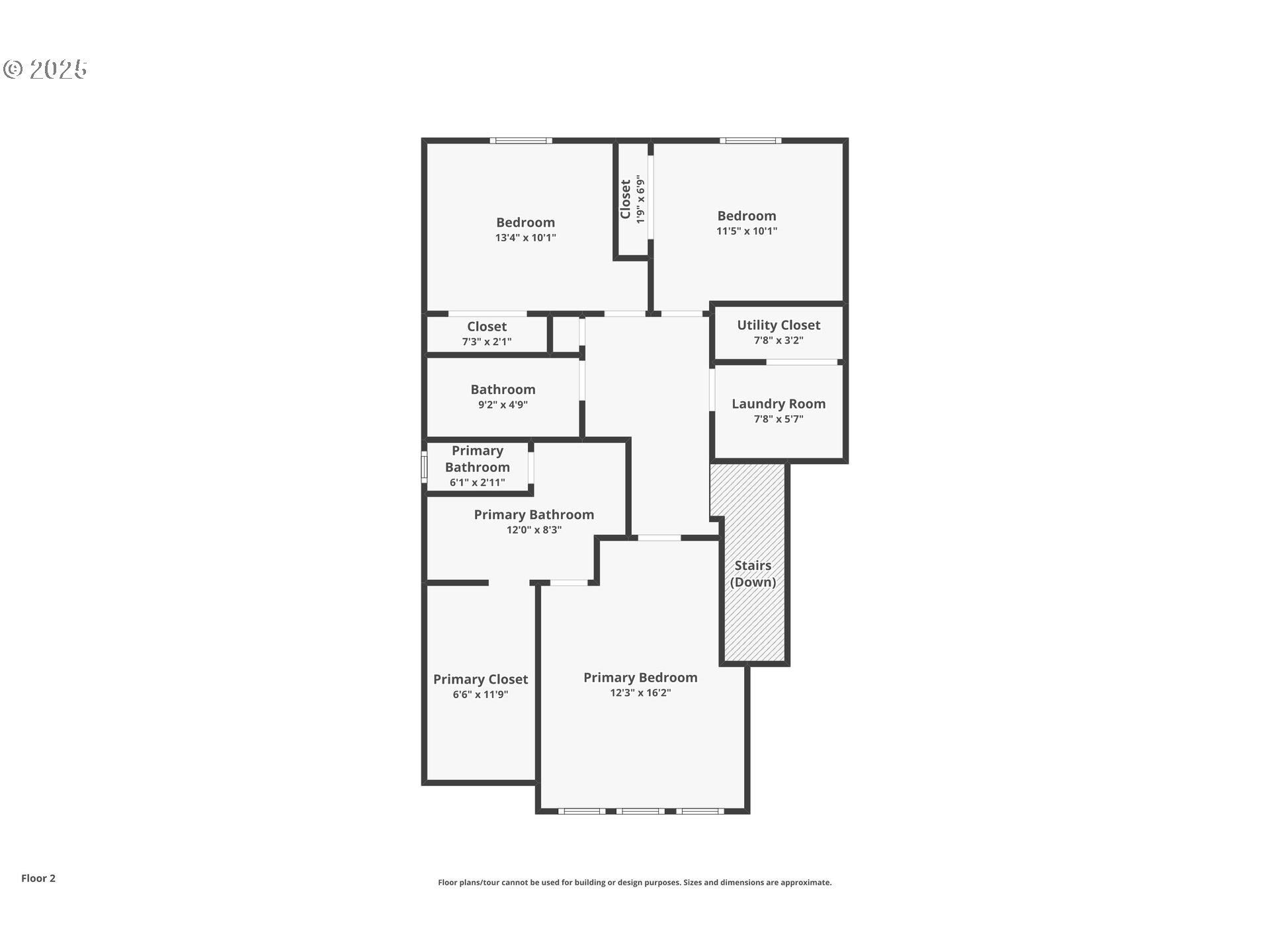
3 Beds
3 Baths
1,529 SqFt
Active
Welcome to your private oasis This exceptional 3-bed, 2.5-bath home offers the perfect blend of modern luxury and natural splendor. Step inside to an inviting open-concept main floor, where a cozy fireplace creates a warm focal point for the living area. The easy-following kitchen is a chef's dream, featuring beautiful granite slab counters, a large island perfect for gathering, stainless steel appliances, and a generous pantry.From the main living space, step out onto the deck to experience the true magic of this property. Overlooking Gales Creek and backing to a protected greenspace, you'll be treated to breathtaking vista views and spectacular, fiery sunsets year-round.Upstairs, a thoughtful split-design ensures ultimate privacy. The luxurious Primary Suite is a true retreat, boasting dual sinks and an expansive 12'x6' walk-in closet. The additional bedrooms are spacious and bright.This home is equipped with modern conveniences including smart home features, A/C for those warm summer days, and included blinds. The large lot and 2-car garage provide ample space for all your needs. Situated in a wonderful neighborhood with a community park and walking trails, this home offers a lifestyle, not just a place to live. Don't miss the opportunity to make this incredible view your own. Schedule your tour today!
Property Details | ||
|---|---|---|
| Price | $535,000 | |
| Bedrooms | 3 | |
| Full Baths | 2 | |
| Half Baths | 1 | |
| Total Baths | 3 | |
| Property Style | Stories2,NWContemporary | |
| Acres | 0.08 | |
| Stories | 2 | |
| Features | CeilingFan,GarageDoorOpener,Granite,HighSpeedInternet,Laundry,LuxuryVinylPlank,WalltoWallCarpet,WasherDryer | |
| Exterior Features | Deck,DogRun,Fenced,FirePit,XeriscapeLandscaping,Yard | |
| Year Built | 2022 | |
| Fireplaces | 1 | |
| Roof | Composition | |
| Heating | ForcedAir95Plus | |
| Foundation | ConcretePerimeter | |
| Lot Description | GentleSloping,GreenBelt | |
| Parking Description | Driveway,OnStreet | |
| Parking Spaces | 2 | |
| Garage spaces | 2 | |
| Association Fee | 35 | |
| Association Amenities | Commons,MaintenanceGrounds,Management | |
Geographic Data | ||
| Directions | Head west on 19th Ave toward C St Turn right to stay on 19th Ave Turn left to 19th will be on lef | |
| County | Washington | |
| Latitude | 45.51844 | |
| Longitude | -123.124977 | |
| Market Area | _152 | |
Address Information | ||
| Address | 1294 19TH AVE | |
| Postal Code | 97116 | |
| City | ForestGrove | |
| State | OR | |
| Country | United States | |
Listing Information | ||
| Listing Office | eXp Realty, LLC | |
| Listing Agent | Rebecca Smith | |
| Terms | Cash,Conventional,FHA,USDALoan,VALoan | |
| Virtual Tour URL | https://unbranded.virtuance.com/listing/1294-19th-ave-forest-grove-oregon | |
School Information | ||
| Elementary School | Joseph Gale | |
| Middle School | Tom McCall | |
| High School | Forest Grove | |
MLS® Information | ||
| Days on market | 15 | |
| MLS® Status | Active | |
| Listing Date | Sep 5, 2025 | |
| Listing Last Modified | Sep 20, 2025 | |
| Tax ID | R2220734 | |
| Tax Year | 2024 | |
| Tax Annual Amount | 4450 | |
| MLS® Area | _152 | |
| MLS® # | 731590754 | |
Map View
Contact us about this listing
This information is believed to be accurate, but without any warranty.

