View on map Contact us about this listing
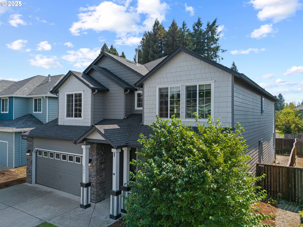
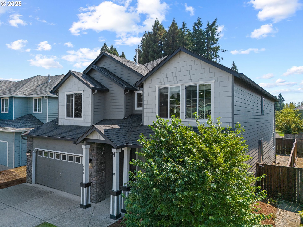
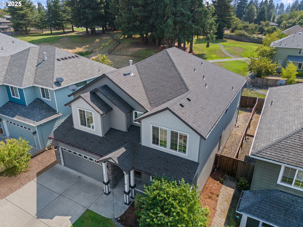
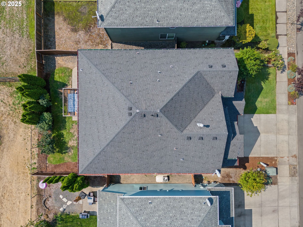
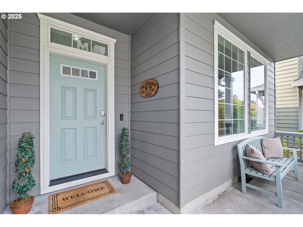
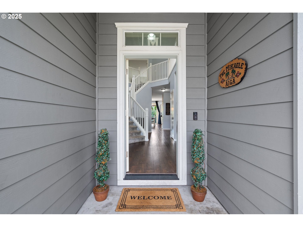
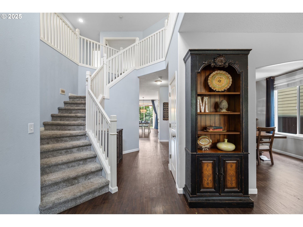
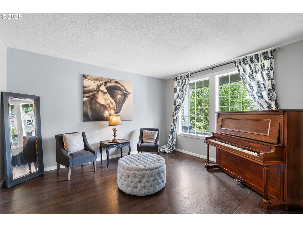
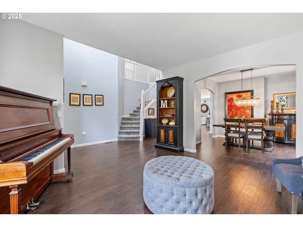
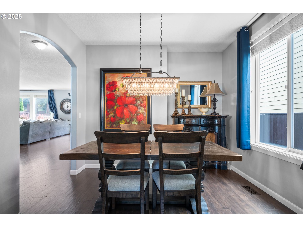
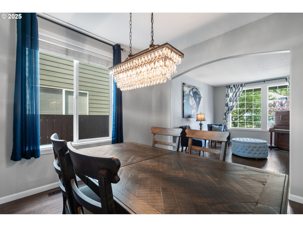
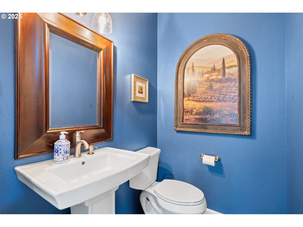
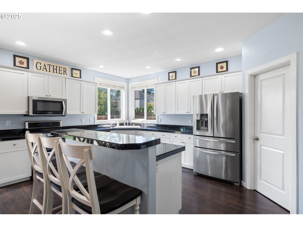
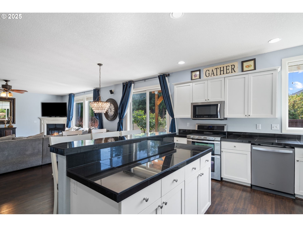
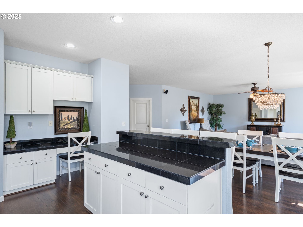
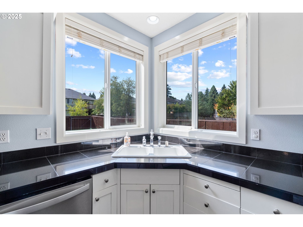
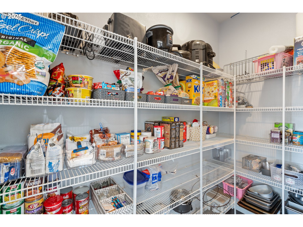
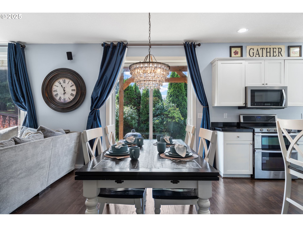
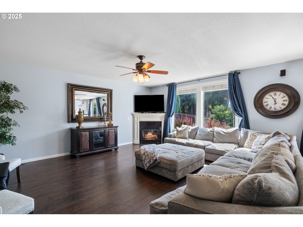
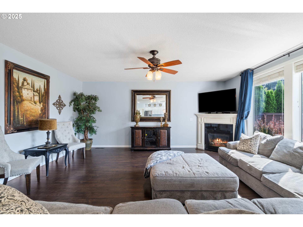
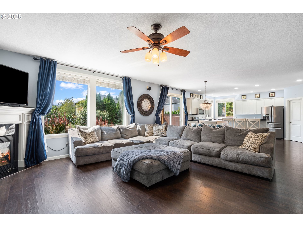
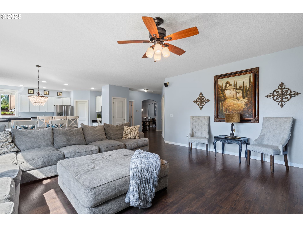
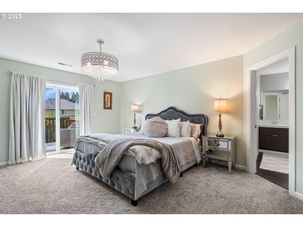
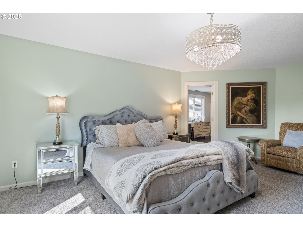
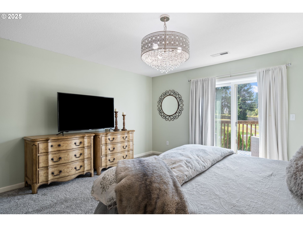
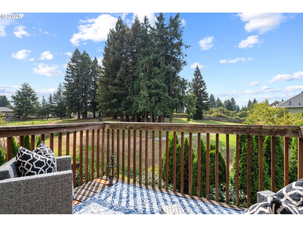
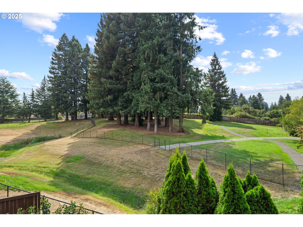
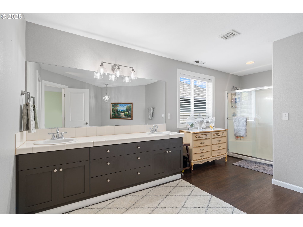
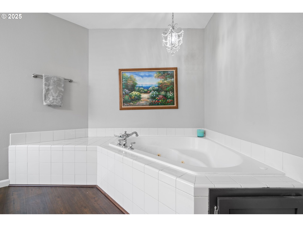
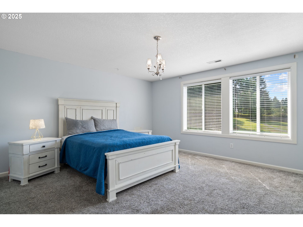
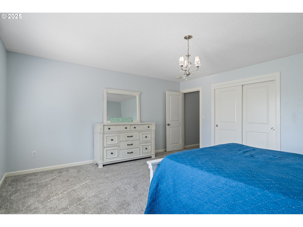
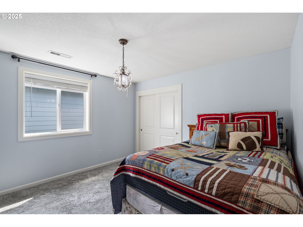
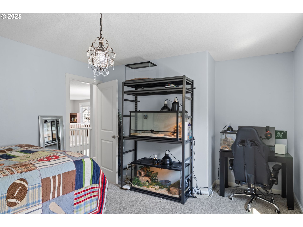
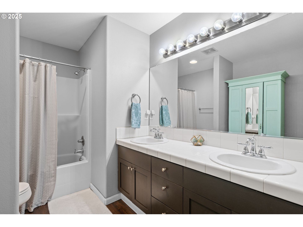
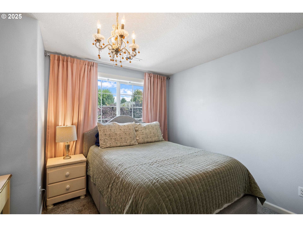
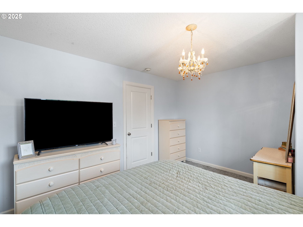
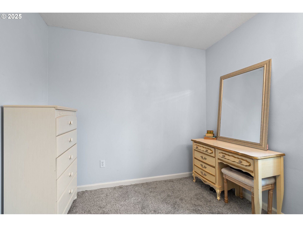
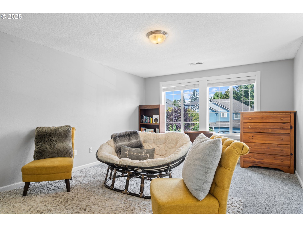
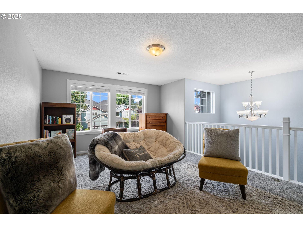
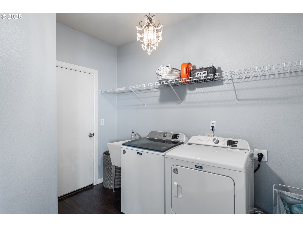
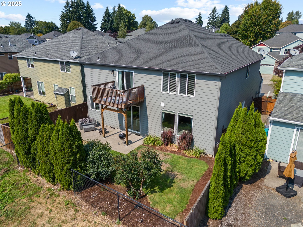
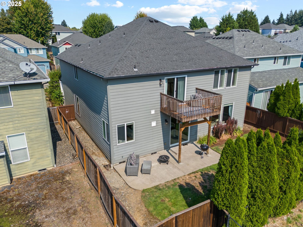
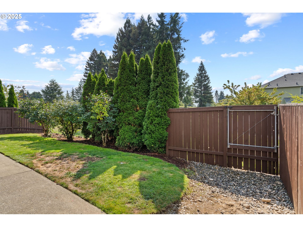
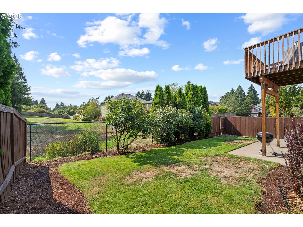
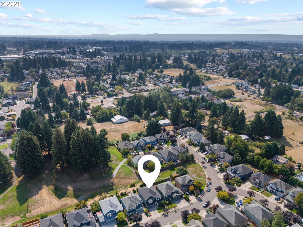
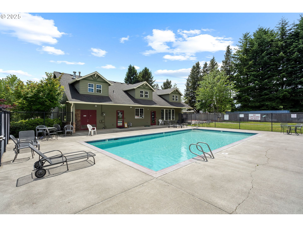
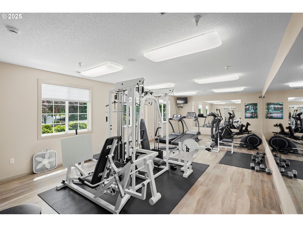
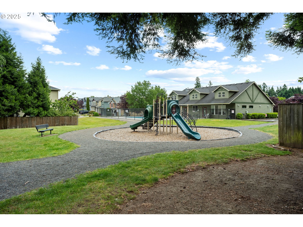
4 Beds
3 Baths
3,412 SqFt
Active
Located in desirable Fairfield Park, this two-story home backs to greenspace with a backyard gate leading to trails and open space. It’s just a short walk to the clubhouse, pool, fitness center, and rec room—all with a low monthly HOA of only $85!The main floor features a dramatic two-story entry, 9ft ceilings, upgraded laminate flooring, a spacious great room with fireplace, formal dining room, and a bright eat-in kitchen. The kitchen includes granite tile countertops, gas range with double ovens, a walk-in pantry, and a large island. A true mud room adds extra functionality.Upstairs, the primary suite offers a spa-style bath, walk-in shower, large walk-in closet, and a private balcony overlooking the greenspace. Three additional bedrooms plus a loft provide plenty of flexible living space.Enjoy outdoor living with a covered front porch, private back patio, and low-maintenance fiber-cement siding. Extra features include central AC, sprinklers, and a rare 33’ tandem bay in the garage, perfect for storage, projects, or additional parking.Close to schools, shopping, dining, and freeway access, this home is priced to sell quickly in a sought-after neighborhood. Ask about the rate buy-down available with the seller’s preferred lender!
Property Details | ||
|---|---|---|
| Price | $649,999 | |
| Bedrooms | 4 | |
| Full Baths | 2 | |
| Half Baths | 1 | |
| Total Baths | 3 | |
| Property Style | Stories2,Craftsman | |
| Acres | 0.11 | |
| Stories | 2 | |
| Features | CeilingFan,GarageDoorOpener,Granite,HighCeilings,HighSpeedInternet,Laundry,LuxuryVinylPlank,SoakingTub,WalltoWallCarpet | |
| Exterior Features | CoveredPatio,Fenced,Porch,Sprinkler,Yard | |
| Year Built | 2004 | |
| Fireplaces | 1 | |
| Subdivision | FAIRFIELD | |
| Roof | Composition | |
| Heating | ForcedAir | |
| Accessibility | GarageonMain,UtilityRoomOnMain | |
| Lot Description | GreenBelt,Level,Private | |
| Parking Description | Driveway,OnStreet | |
| Parking Spaces | 3 | |
| Garage spaces | 3 | |
| Association Fee | 85 | |
| Association Amenities | Commons,Gym,Management,PartyRoom,Pool,WeightRoom | |
Geographic Data | ||
| Directions | EAST ON NE 99TH ST, WEST ON NE 32ND AVE, L ON NE 94TH ST, R ON NE 37TH AVE, L ON 93RD ST | |
| County | Clark | |
| Latitude | 45.688576 | |
| Longitude | -122.631887 | |
| Market Area | _42 | |
Address Information | ||
| Address | 3801 NE 93RD ST | |
| Postal Code | 98665 | |
| City | Vancouver | |
| State | WA | |
| Country | United States | |
Listing Information | ||
| Listing Office | Keller Williams Realty | |
| Listing Agent | Megan Anderson | |
| Terms | Cash,Conventional,FHA,VALoan | |
| Virtual Tour URL | https://my.matterport.com/show/?m=MXH4o6X2rxn | |
School Information | ||
| Elementary School | Anderson | |
| Middle School | Gaiser | |
| High School | Skyview | |
MLS® Information | ||
| Days on market | 15 | |
| MLS® Status | Active | |
| Listing Date | Sep 5, 2025 | |
| Listing Last Modified | Sep 20, 2025 | |
| Tax ID | 097350130 | |
| Tax Year | 2024 | |
| Tax Annual Amount | 6219 | |
| MLS® Area | _42 | |
| MLS® # | 500823616 | |
Map View
Contact us about this listing
This information is believed to be accurate, but without any warranty.

