View on map Contact us about this listing
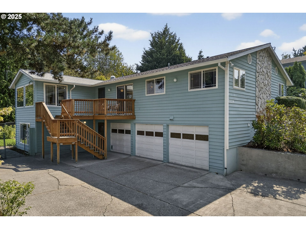
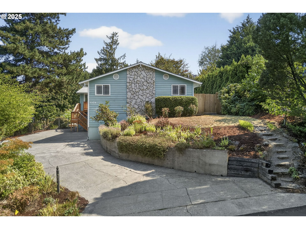
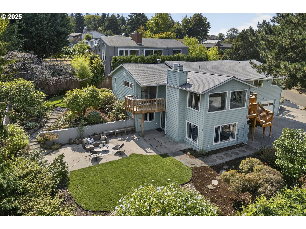
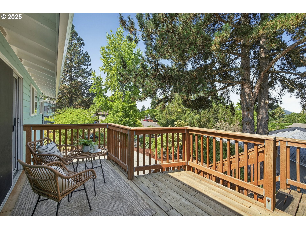
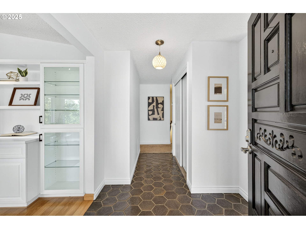
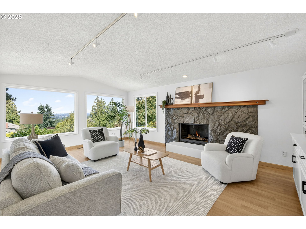
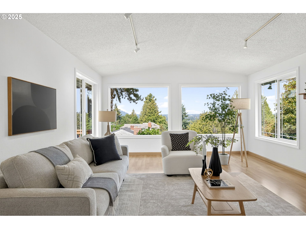
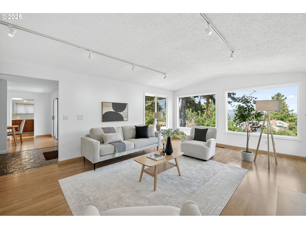
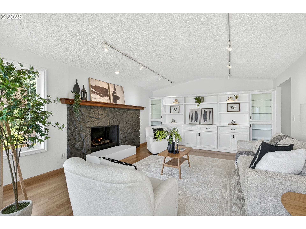
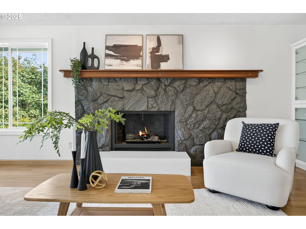
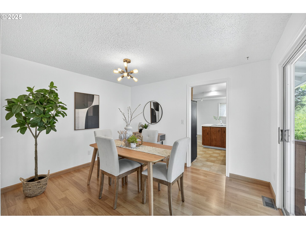
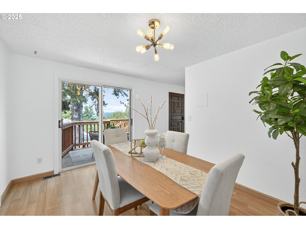
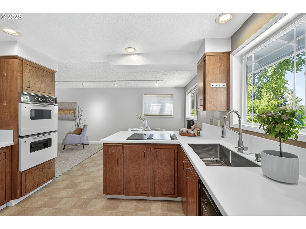
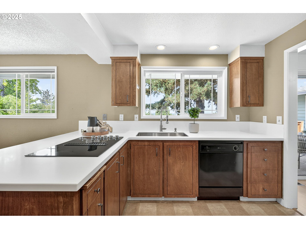
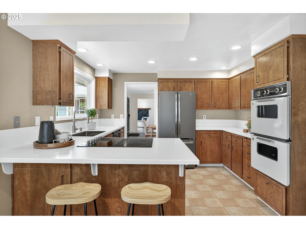
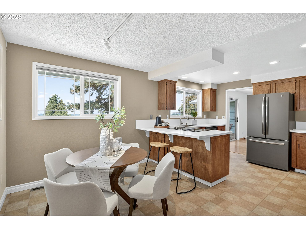
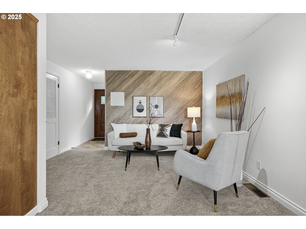
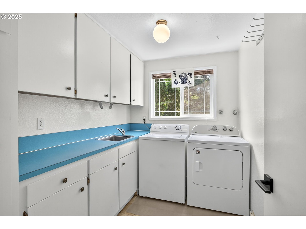
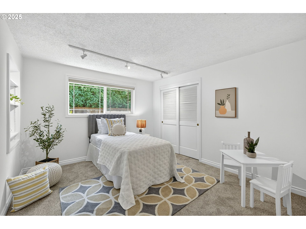
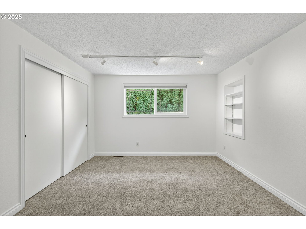
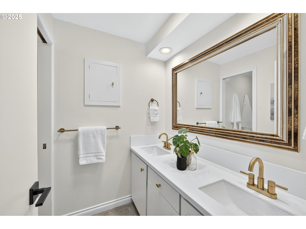
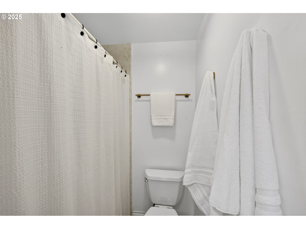
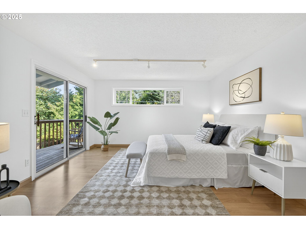
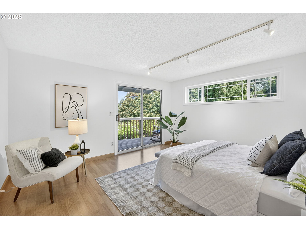
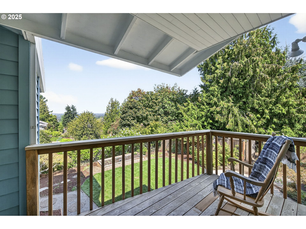
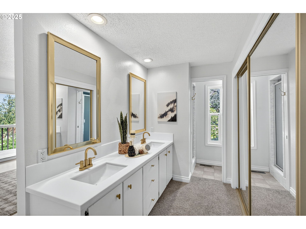
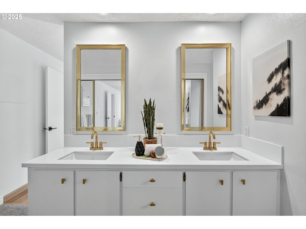
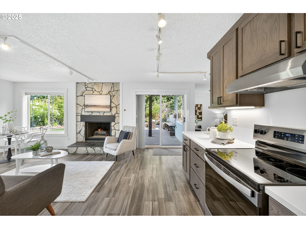
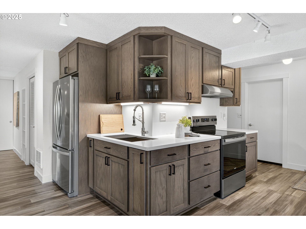
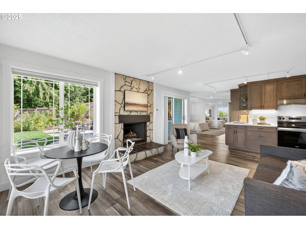
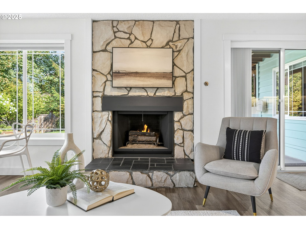
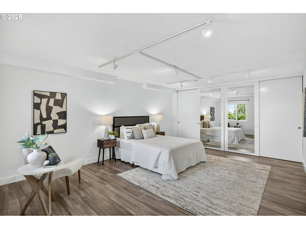
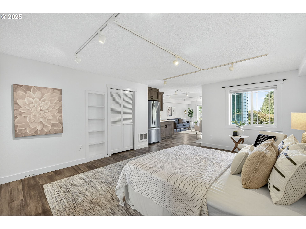
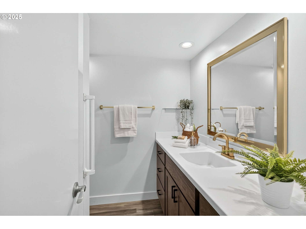
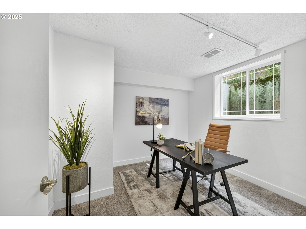
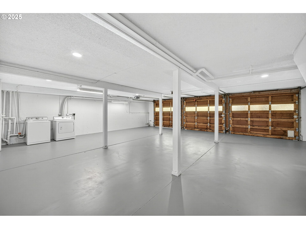
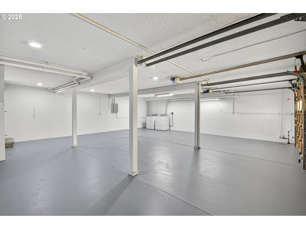
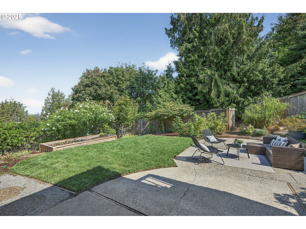
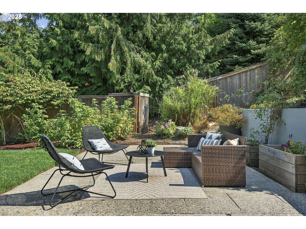
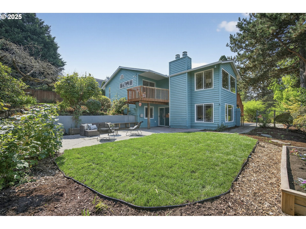
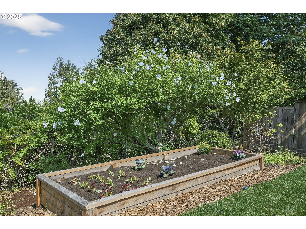
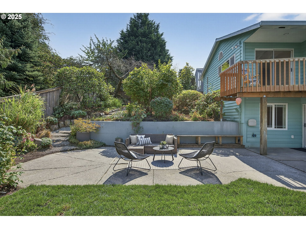
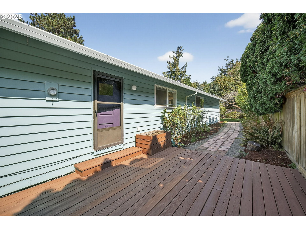
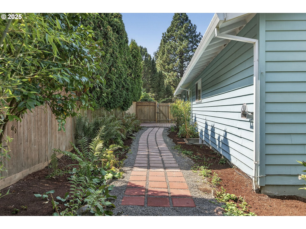
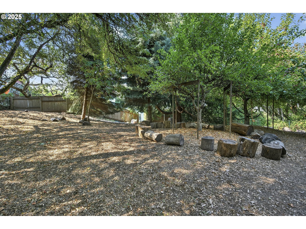
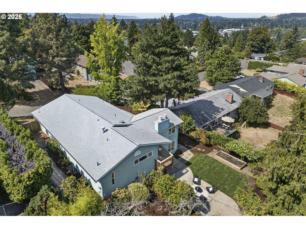
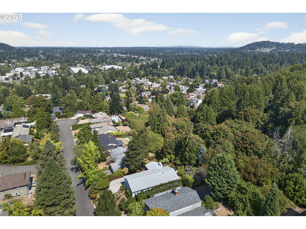
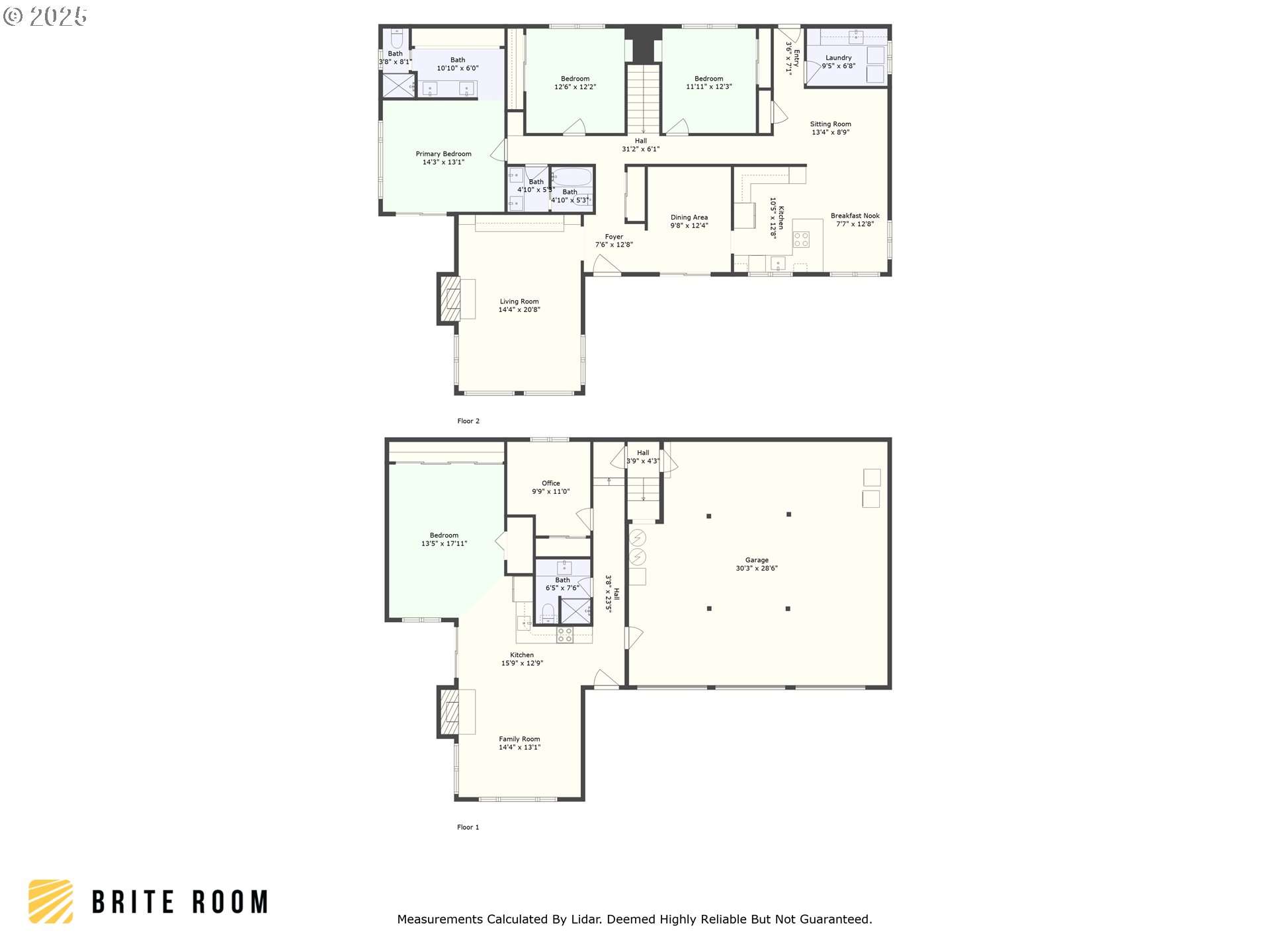
4 Beds
3 Baths
2,721 SqFt
Pending
Set on a quiet no-outlet street, this spacious Raised Ranch overlooks Mt. St. Helens and the snow-capped Cascade Range. Its versatile floor plan includes four bedrooms, three full baths, two kitchens, two fireplaces, and dual laundry hook-ups. The elevated main level is paired with a recently remodeled daylight basement complete with a full kitchen, giving the home remarkable flexibility. It is well suited to multi-generational living, guest quarters, house hacking, a home office, a preschool, or a dedicated entertainment space. Recent updates on the main floor include new Corian countertops in the kitchen and baths, a Corian hearth, fresh interior paint, and new carpet throughout. The daylight basement has been remodeled from top to bottom, creating a fresh, adaptable lower level with modern finishes. A 900-square-foot, three-bay garage (not included in the home’s listed square footage) provides abundant storage and versatile workspace. With its size and layout, it is ideal for the hobbyist, car enthusiast, woodworker, or anyone in need of a dedicated project area.The private yard features a patio, raised garden beds, raspberry bushes, blueberry shrubs, and a plum tree, offering space for gatherings, play, or quiet retreat. Beyond the yard, the lot extends into a neighborhood common area with a seasonal spring and apple trees, adding a rare natural amenity.This Raised Ranch retreat blends architectural appeal with thoughtful updates, offering true move-in-ready comfort. Located just minutes from the heart of the Lents neighborhood, enjoy local favorites like Bella’s Italian Bakery, the Portland Pickles baseball stadium, the Lents International Farmers Market, and more. [Home Energy Score = 1. HES Report at https://rpt.greenbuildingregistry.com/hes/OR10241550]
Property Details | ||
|---|---|---|
| Price | $629,900 | |
| Bedrooms | 4 | |
| Full Baths | 3 | |
| Total Baths | 3 | |
| Property Style | DaylightRanch,Ranch | |
| Acres | 0.23 | |
| Stories | 2 | |
| Features | GarageDoorOpener,LaminateFlooring,SeparateLivingQuartersApartmentAuxLivingUnit,VaultedCeiling,WalltoWallCarpet,WasherDryer | |
| Exterior Features | CoveredDeck,Deck,Fenced,Garden,GuestQuarters,Workshop,Yard | |
| Year Built | 1973 | |
| Fireplaces | 2 | |
| Roof | Composition | |
| Heating | ForcedAir,WallHeater | |
| Foundation | ConcretePerimeter | |
| Lot Description | GentleSloping,Private,Wooded | |
| Parking Description | Driveway,OnStreet | |
| Parking Spaces | 3 | |
| Garage spaces | 3 | |
Geographic Data | ||
| Directions | 112th to SE Knapp, East to 113th, right to property | |
| County | Multnomah | |
| Latitude | 45.469979 | |
| Longitude | -122.546532 | |
| Market Area | _143 | |
Address Information | ||
| Address | 7324 SE 113TH AVE | |
| Postal Code | 97266 | |
| City | Portland | |
| State | OR | |
| Country | United States | |
Listing Information | ||
| Listing Office | Urban Nest Realty | |
| Listing Agent | Ash Amstutz | |
| Terms | Cash,Conventional,FHA,VALoan | |
| Virtual Tour URL | https://my.matterport.com/show/?m=nBfruB5cJ76&brand=0&mls=1& | |
School Information | ||
| Elementary School | Gilbert Park | |
| Middle School | Alice Ott | |
| High School | David Douglas | |
MLS® Information | ||
| Days on market | 25 | |
| MLS® Status | Pending | |
| Listing Date | Sep 5, 2025 | |
| Listing Last Modified | Oct 12, 2025 | |
| Tax ID | R178910 | |
| Tax Year | 2024 | |
| Tax Annual Amount | 8691 | |
| MLS® Area | _143 | |
| MLS® # | 122603049 | |
Map View
Contact us about this listing
This information is believed to be accurate, but without any warranty.

