View on map Contact us about this listing
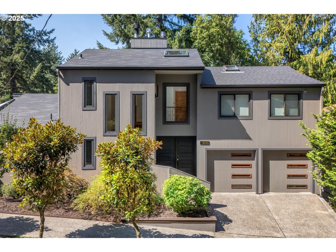
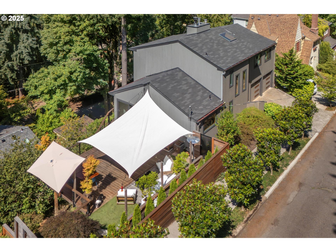
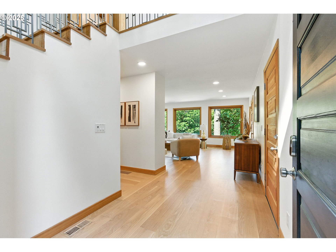
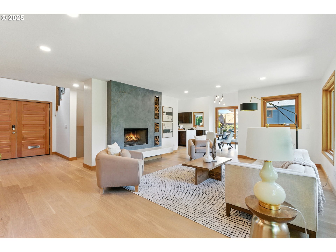
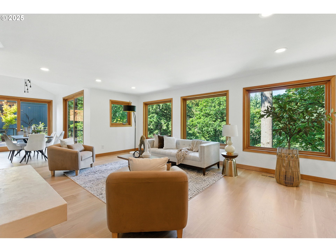
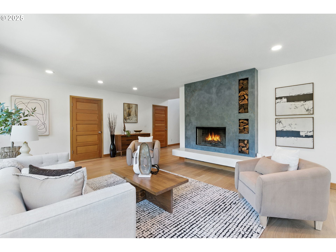
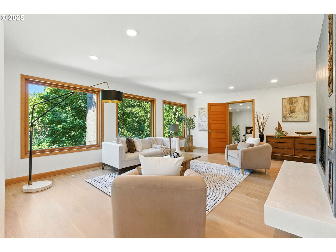
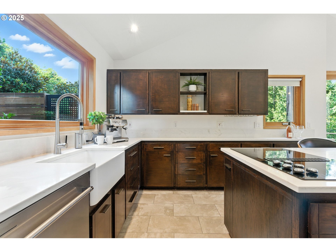
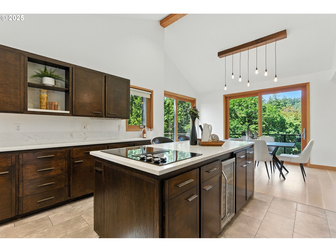
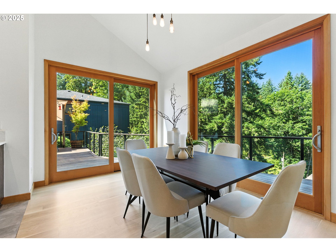
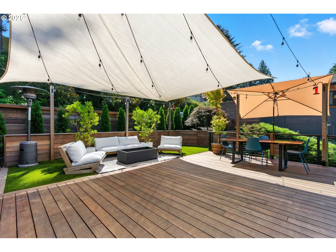
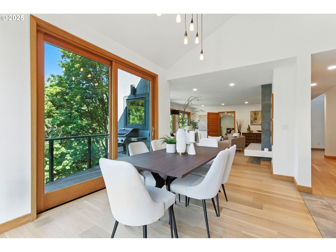
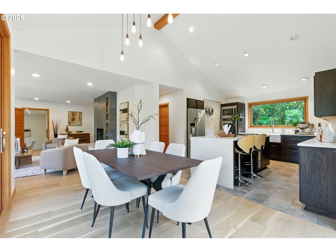
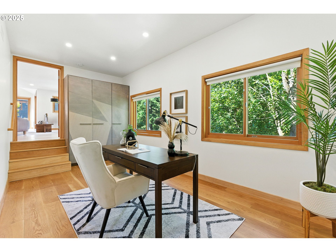
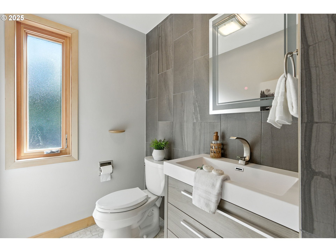
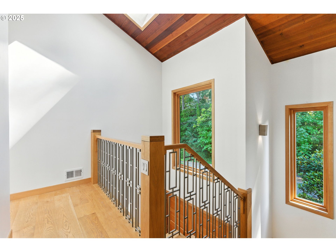
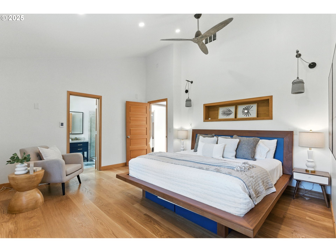
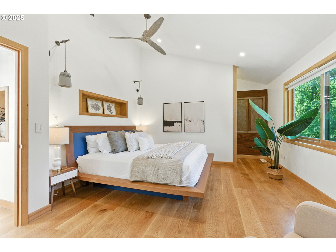
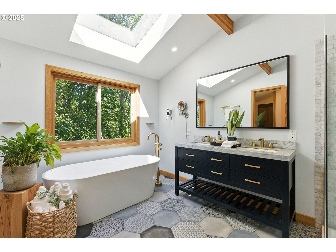
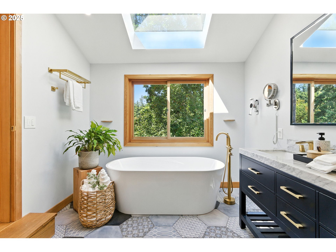
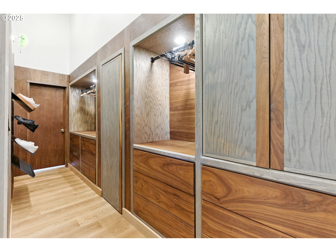
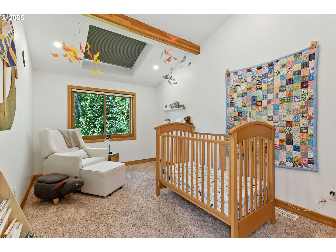
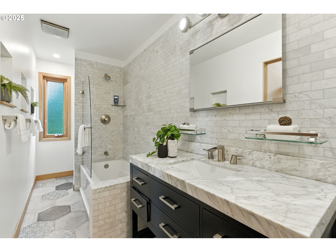
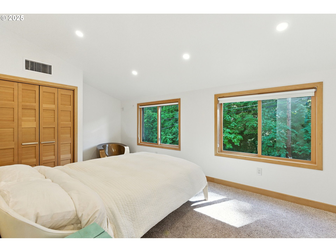
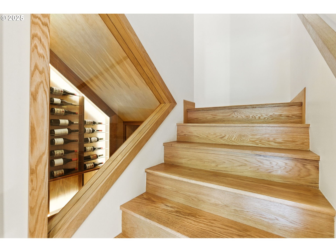
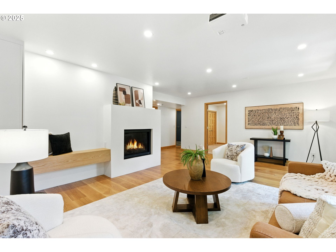
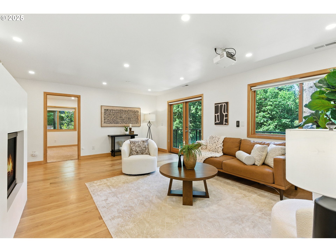
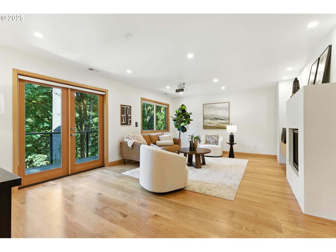
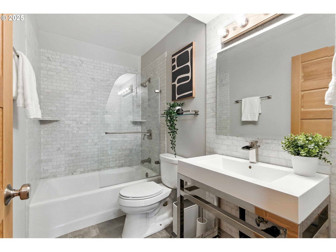
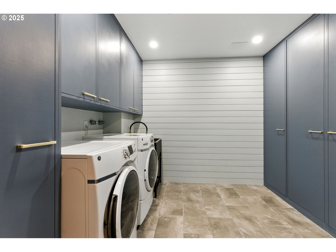
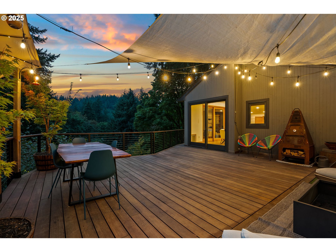
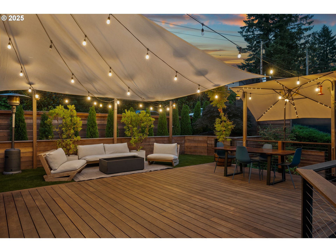
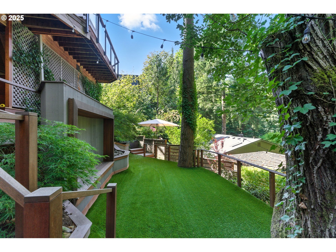
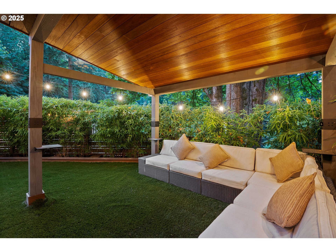
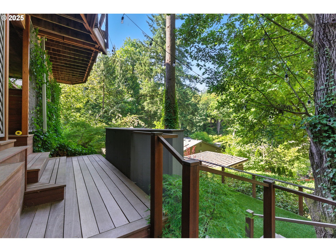
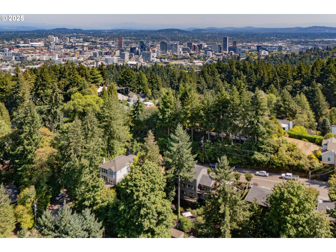
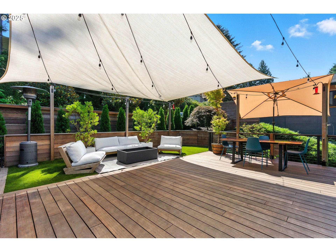
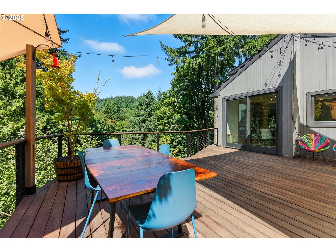
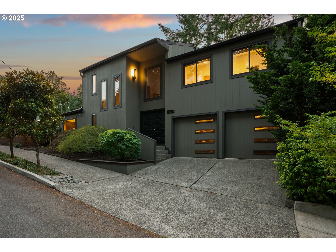
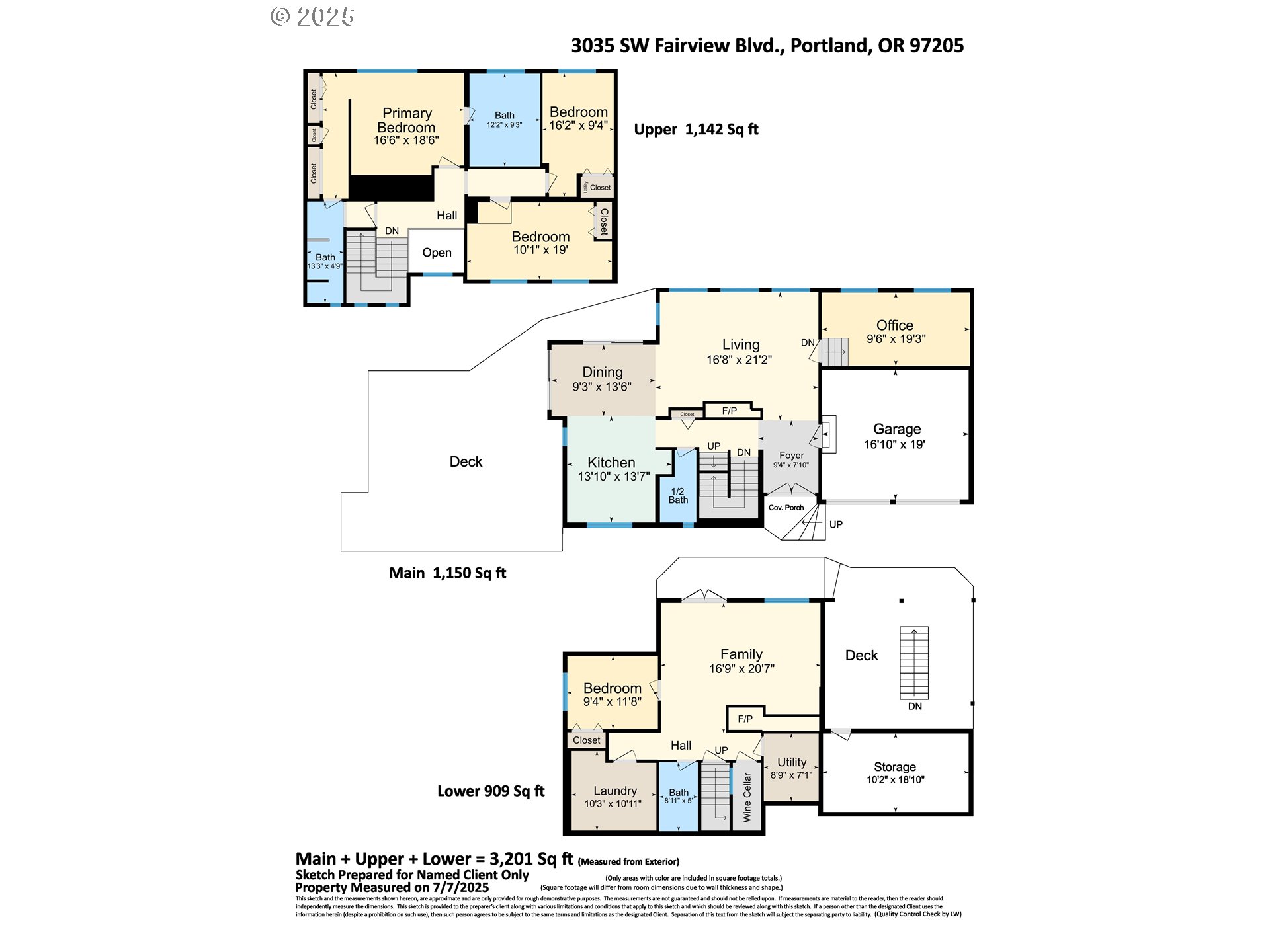
5 Beds
4 Baths
3,201 SqFt
Pending
A stunning transformation in Arlington Heights, meticulously renovated with top-tier materials and attention to detail. Every space has been reimagined to maximize year-round enjoyment of Pacific Northwest seasons and spectacular views. European-inspired open spaces create a serene, minimalist atmosphere, featuring high ceilings, wide-plank oak floors, and expansive new wood windows. The living room showcases a striking new wood-burning fireplace, while the vaulted kitchen combines quartz counters, custom cabinetry with restored vintage doors, and an eat-in bar. Two 8’x8’ sliders extend the dining room to a Batu hardwood deck and turf yard. perfect for dinners, sunsets, and weekend gatherings. A main floor bedroom with custom wardrobe doubles as an ideal office or guest room. Upstairs, the primary suite is a true retreat, complete with spa-like bath, soaking tub, heated tile floors, and custom walnut walk-in wardrobe. Two additional bedrooms and a second bath complete the level. The lower level offers a cozy family room for movie nights with a new gas fireplace and projector, a guest suite, oversized laundry with storage, and a charming wine cellar. A slider provides backyard access and views. Upgrades include all major systems with seismic strapping. Outdoors, enjoy a turf play yard with space to play ball or host an outdoor movie, custom pergola for hammock or firepit, and Batu hardwood stairways and planters that create privacy and a retreat-like setting. Dogwoods, magnolias, and gardens frame the home, while the lot extends to a quiet dead-end street where neighbors gather and kids play. A hidden trail leads directly to Hoyt Arboretum, with NW Portland dining, the Rose Garden, and Forest Park only minutes away. [Home Energy Score = 6. HES Report at https://rpt.greenbuildingregistry.com/hes/OR10239629]
Property Details | ||
|---|---|---|
| Price | $1,285,000 | |
| Bedrooms | 5 | |
| Full Baths | 3 | |
| Half Baths | 1 | |
| Total Baths | 4 | |
| Property Style | Modern,NWContemporary | |
| Acres | 0.12 | |
| Stories | 3 | |
| Features | CeilingFan,CorkFloor,GarageDoorOpener,HardwoodFloors,HeatedTileFloor,HighCeilings,HighSpeedInternet,HomeTheater,Laundry,LoVOCMaterial,Marble,Quartz,ReclaimedMaterial,Skylight,SoakingTub,TileFloor,VaultedCeiling,WalltoWallCarpet,WasherDryer | |
| Exterior Features | Deck,Fenced,Garden,RaisedBeds,SecurityLights,Sprinkler,Workshop,Yard | |
| Year Built | 1981 | |
| Fireplaces | 2 | |
| Roof | Composition | |
| Heating | ForcedAir,ForcedAir90,MiniSplit | |
| Foundation | ConcretePerimeter,PillarPostPier,Slab | |
| Parking Description | Driveway,OffStreet | |
| Parking Spaces | 2 | |
| Garage spaces | 2 | |
Geographic Data | ||
| Directions | SW Fairview | |
| County | Multnomah | |
| Latitude | 45.520932 | |
| Longitude | -122.712773 | |
| Market Area | _148 | |
Address Information | ||
| Address | 3035 SW FAIRVIEW BLVD | |
| Postal Code | 97205 | |
| City | Portland | |
| State | OR | |
| Country | United States | |
Listing Information | ||
| Listing Office | Windermere Realty Trust | |
| Listing Agent | Karoline Ashley | |
| Terms | Cash,Conventional | |
| Virtual Tour URL | https://my.matterport.com/show/?m=taYZNG58NBY&mls=1&brand=0 | |
School Information | ||
| Elementary School | Ainsworth | |
| Middle School | West Sylvan | |
| High School | Lincoln | |
MLS® Information | ||
| Days on market | 4 | |
| MLS® Status | Pending | |
| Listing Date | Sep 5, 2025 | |
| Listing Last Modified | Sep 20, 2025 | |
| Tax ID | R108723 | |
| Tax Year | 2024 | |
| Tax Annual Amount | 16988 | |
| MLS® Area | _148 | |
| MLS® # | 639118297 | |
Map View
Contact us about this listing
This information is believed to be accurate, but without any warranty.

