View on map Contact us about this listing
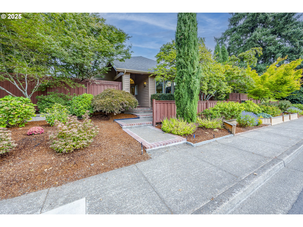
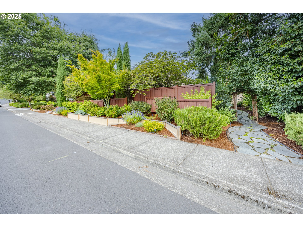
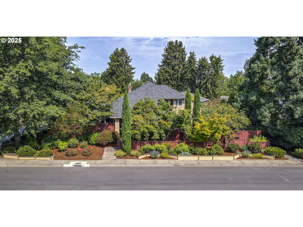
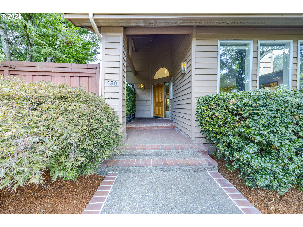
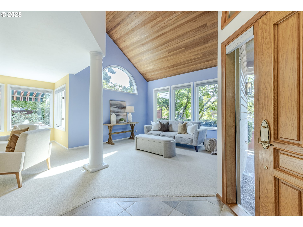
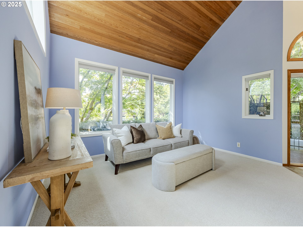
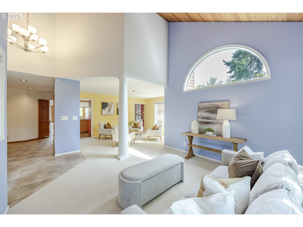
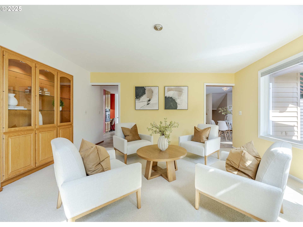
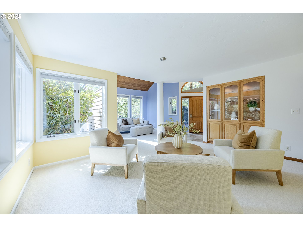
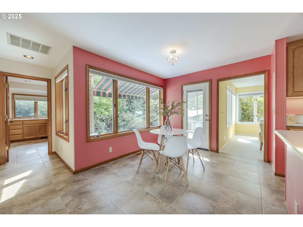
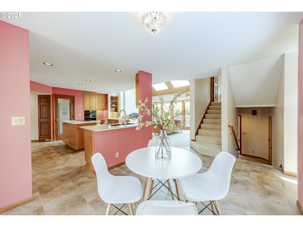
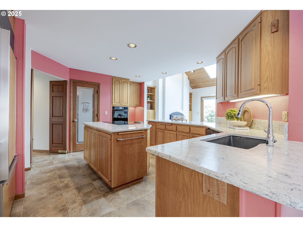
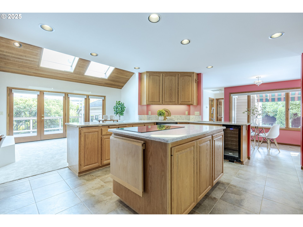
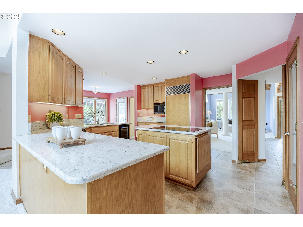
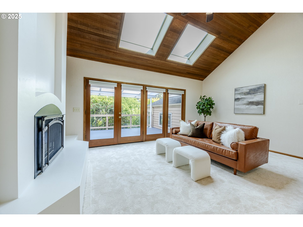
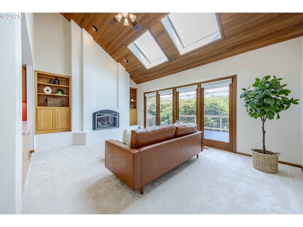
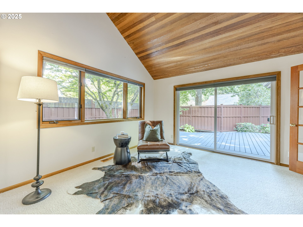
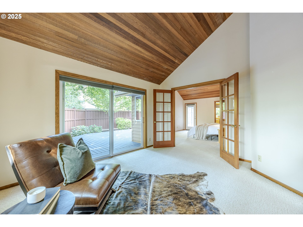
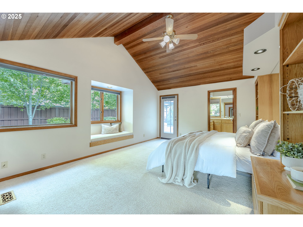
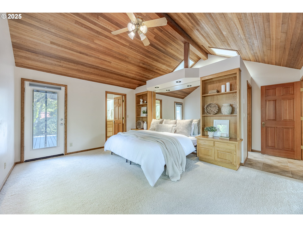
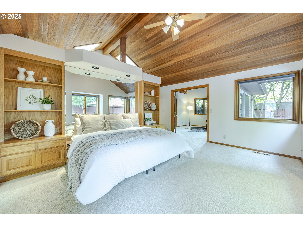
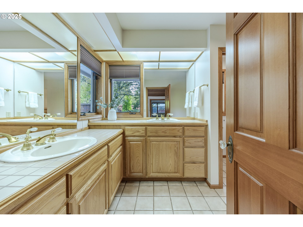
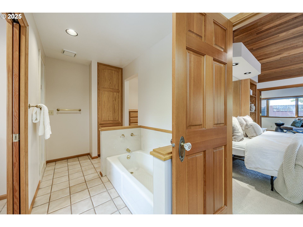
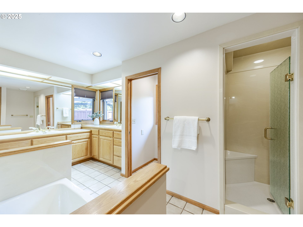
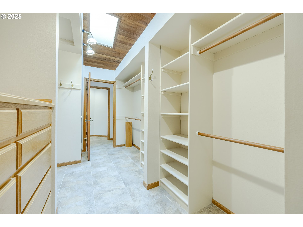
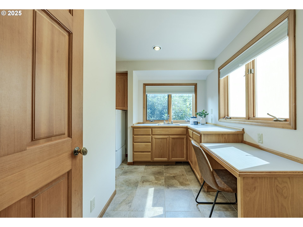
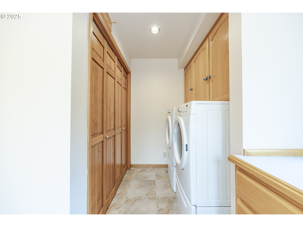
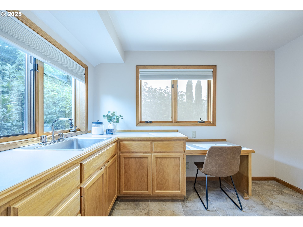
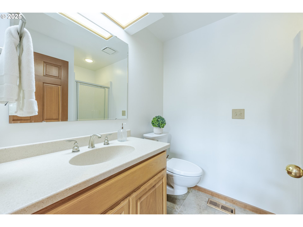
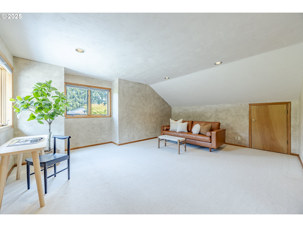
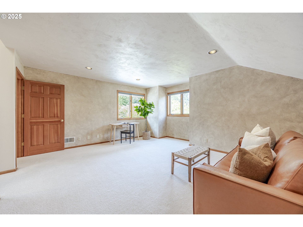
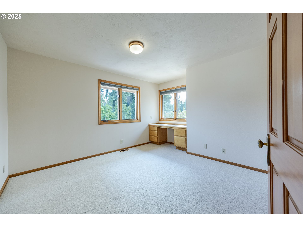
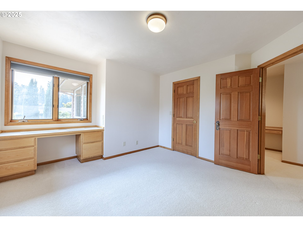
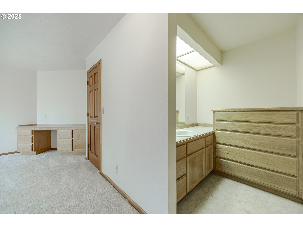
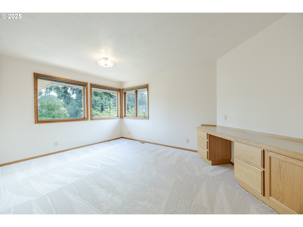
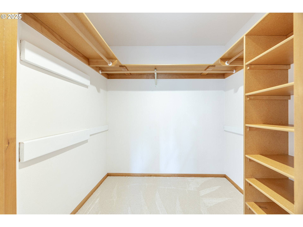
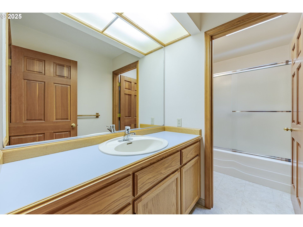
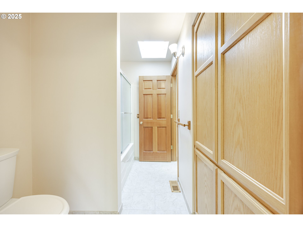
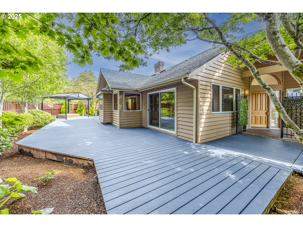
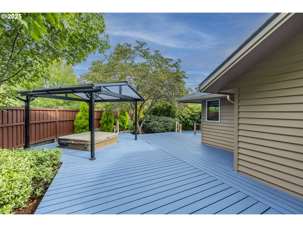
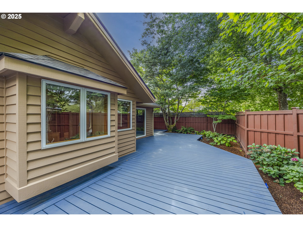
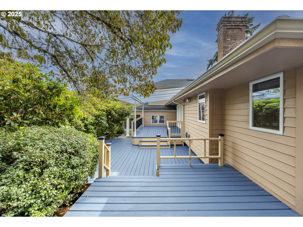
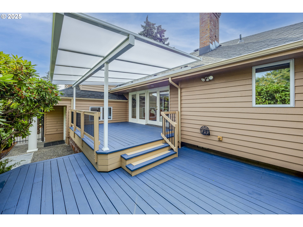
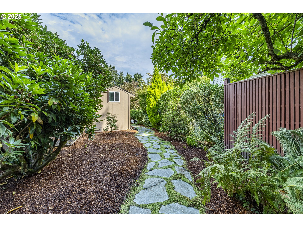
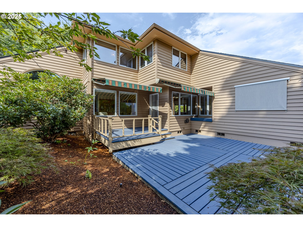
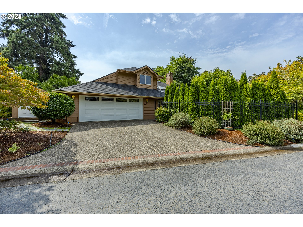
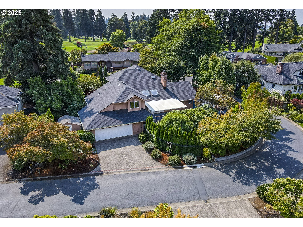
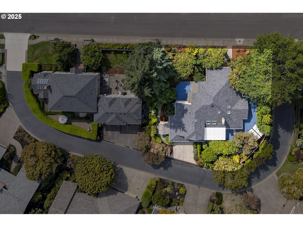
3 Beds
3 Baths
3,425 SqFt
Pending
Meticulously maintained custom home in the heart of Eugene offering 3 bedrooms, 3 bathrooms, and a versatile floor plan designed for comfort and functionality. The main level features formal living and dining areas, a kitchen with Silestone countertops, cook island, large pantry, sub zero refrigerator and separate beverage fridge, opening to a family room with new carpet, gas fireplace, and doors leading to a covered deck. The primary suite includes a large walk-in closet, ensuite bath, and a connecting den/office with exterior access. Additional main-level highlights include large laundry room and a separate mudroom with closet that can be used as an exercise space or bike storage with tile flooring and direct exterior access. Upstairs offers a spacious bonus room, two bedrooms, a Jack and Jill bathroom, and a walk-in storage room. Skylights with remote control shades bring natural light into every room throughout the home, and thoughtful built-ins add both function and style. The private outdoor spaces feature expansive decks, covered sitting areas, lush landscaping, hot tub, storage shed, and multiple paths for relaxing or entertaining. An oversized two-car garage with epoxy floors provides excellent storage and workspace. Superior quality, thoughtful design, and remarkable condition make this home stand out. New in 2025: roof, skylights with remote control shades, patio covers and carpet in family room and one bedroom upstairs. Located in a coveted neighborhood close to shopping, dining, and schools, this home offers a seamless balance of open flow and separation of space, ideal for both family living and entertaining.
Property Details | ||
|---|---|---|
| Price | $925,000 | |
| Bedrooms | 3 | |
| Full Baths | 3 | |
| Total Baths | 3 | |
| Property Style | Stories2,CustomStyle | |
| Acres | 0.29 | |
| Stories | 2 | |
| Features | CeilingFan,Laundry,Skylight,TileFloor,VaultedCeiling,WalltoWallCarpet | |
| Exterior Features | Deck,Fenced,FreeStandingHotTub,Sprinkler,Yard | |
| Year Built | 1986 | |
| Fireplaces | 1 | |
| Roof | Composition | |
| Heating | ForcedAir | |
| Lot Description | Level,Private | |
| Parking Description | Driveway,OnStreet | |
| Parking Spaces | 2 | |
| Garage spaces | 2 | |
Geographic Data | ||
| Directions | Cal Young Road to Spyglass Drive | |
| County | Lane | |
| Latitude | 44.071392 | |
| Longitude | -123.088425 | |
| Market Area | _242 | |
Address Information | ||
| Address | 630 SPYGLASS DR | |
| Postal Code | 97401 | |
| City | Eugene | |
| State | OR | |
| Country | United States | |
Listing Information | ||
| Listing Office | Triple Oaks Realty LLC | |
| Listing Agent | Stacy Haugen | |
| Terms | Cash,Conventional | |
School Information | ||
| Elementary School | Willagillespie | |
| Middle School | Cal Young | |
| High School | Sheldon | |
MLS® Information | ||
| Days on market | 14 | |
| MLS® Status | Pending | |
| Listing Date | Sep 5, 2025 | |
| Listing Last Modified | Oct 12, 2025 | |
| Tax ID | 1322021 | |
| Tax Year | 2024 | |
| Tax Annual Amount | 10537 | |
| MLS® Area | _242 | |
| MLS® # | 134543525 | |
Map View
Contact us about this listing
This information is believed to be accurate, but without any warranty.

