View on map Contact us about this listing
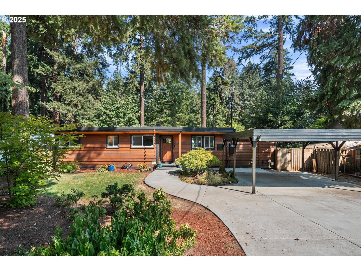
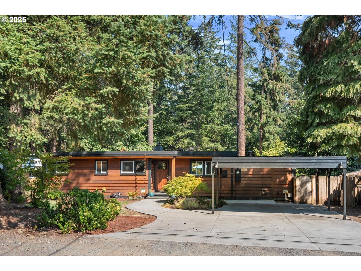
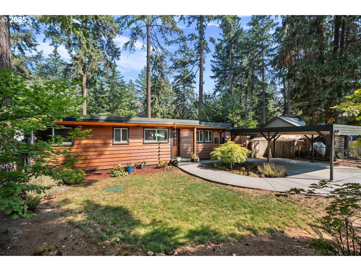
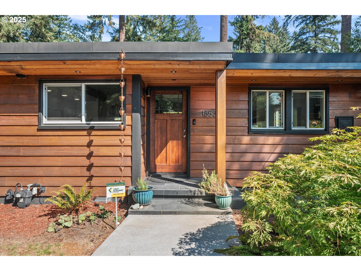
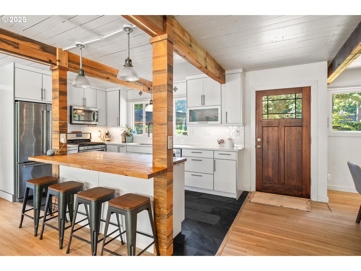
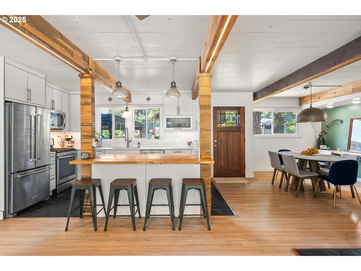
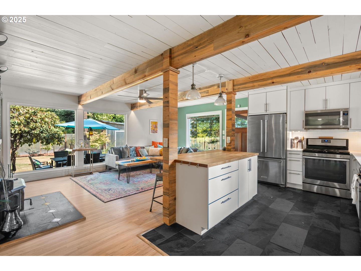
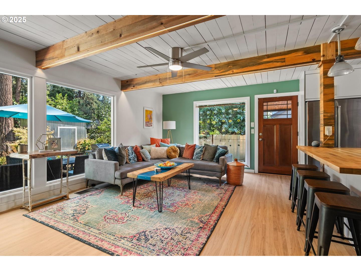
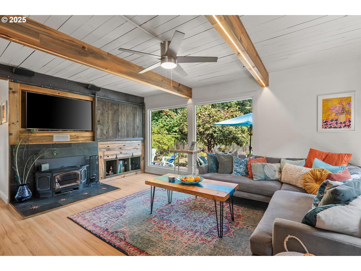
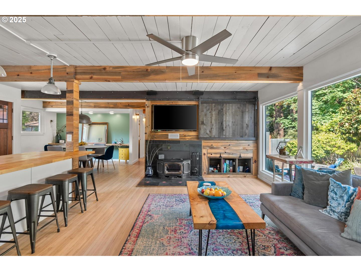
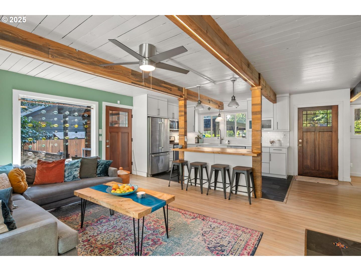
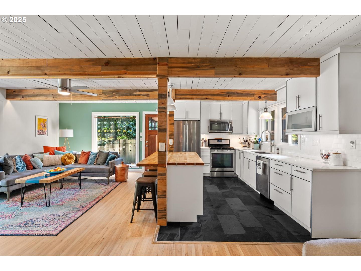
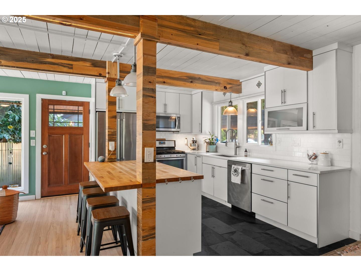
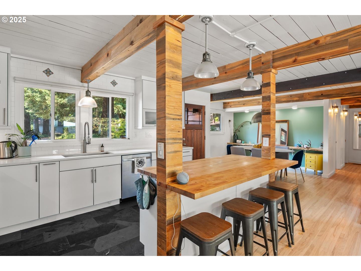
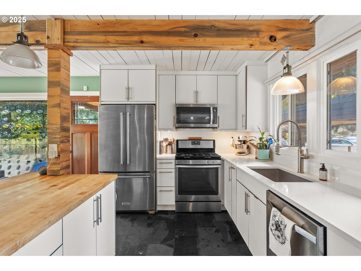
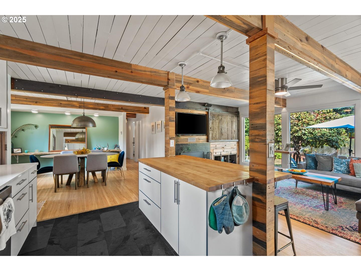
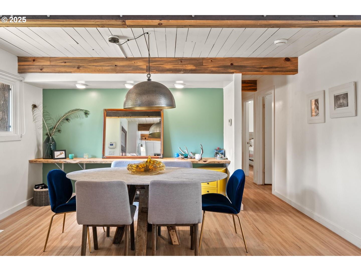
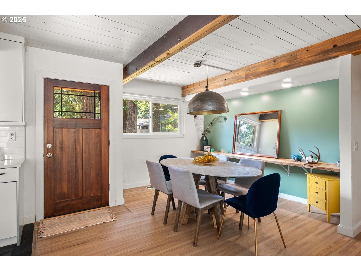
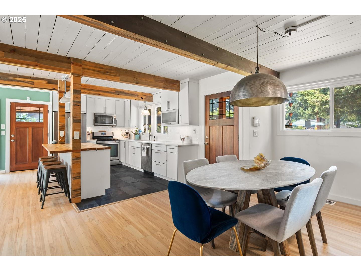
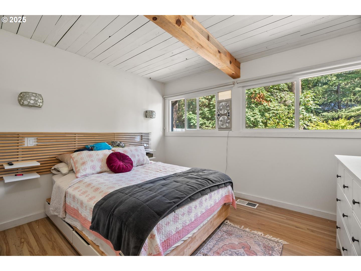
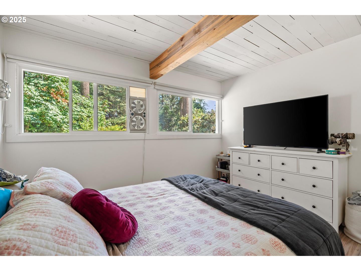
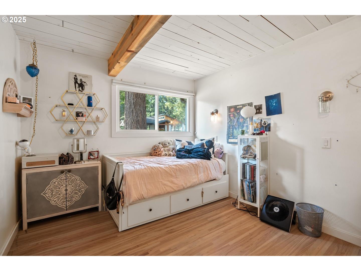
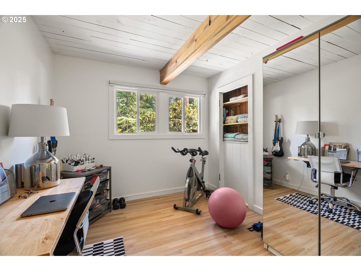
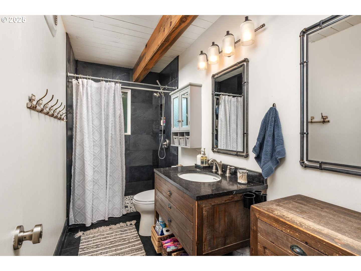
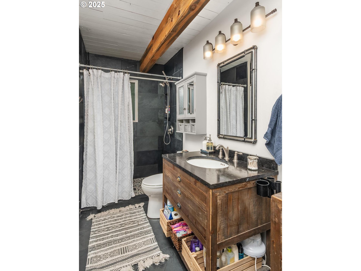
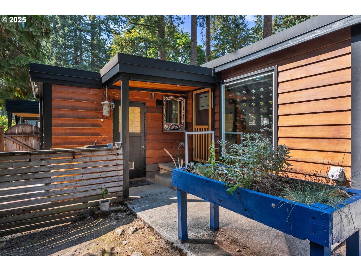
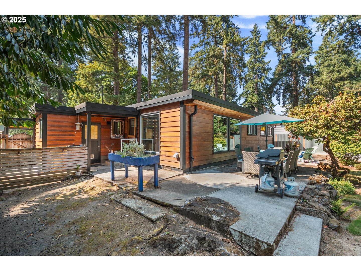
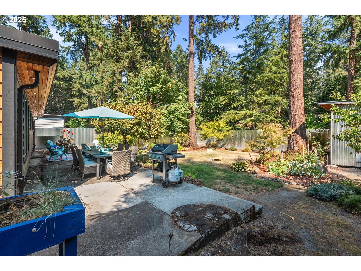
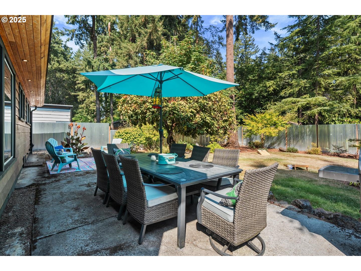
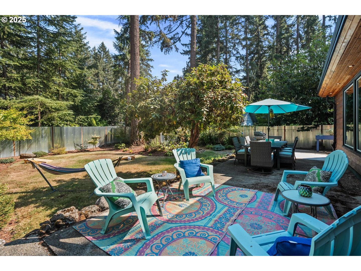
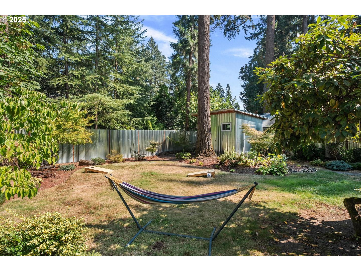
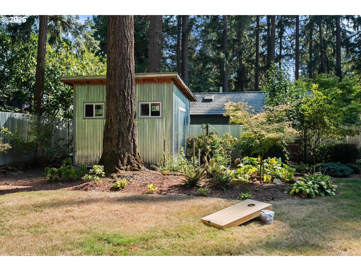
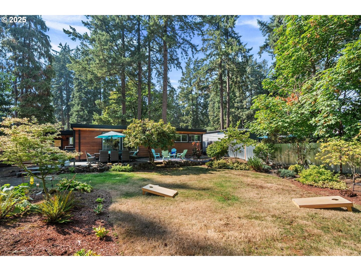
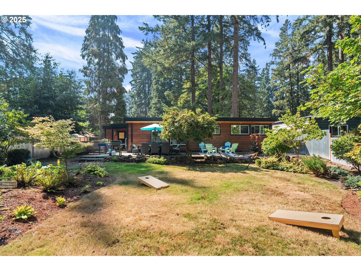
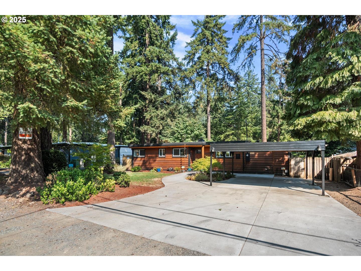
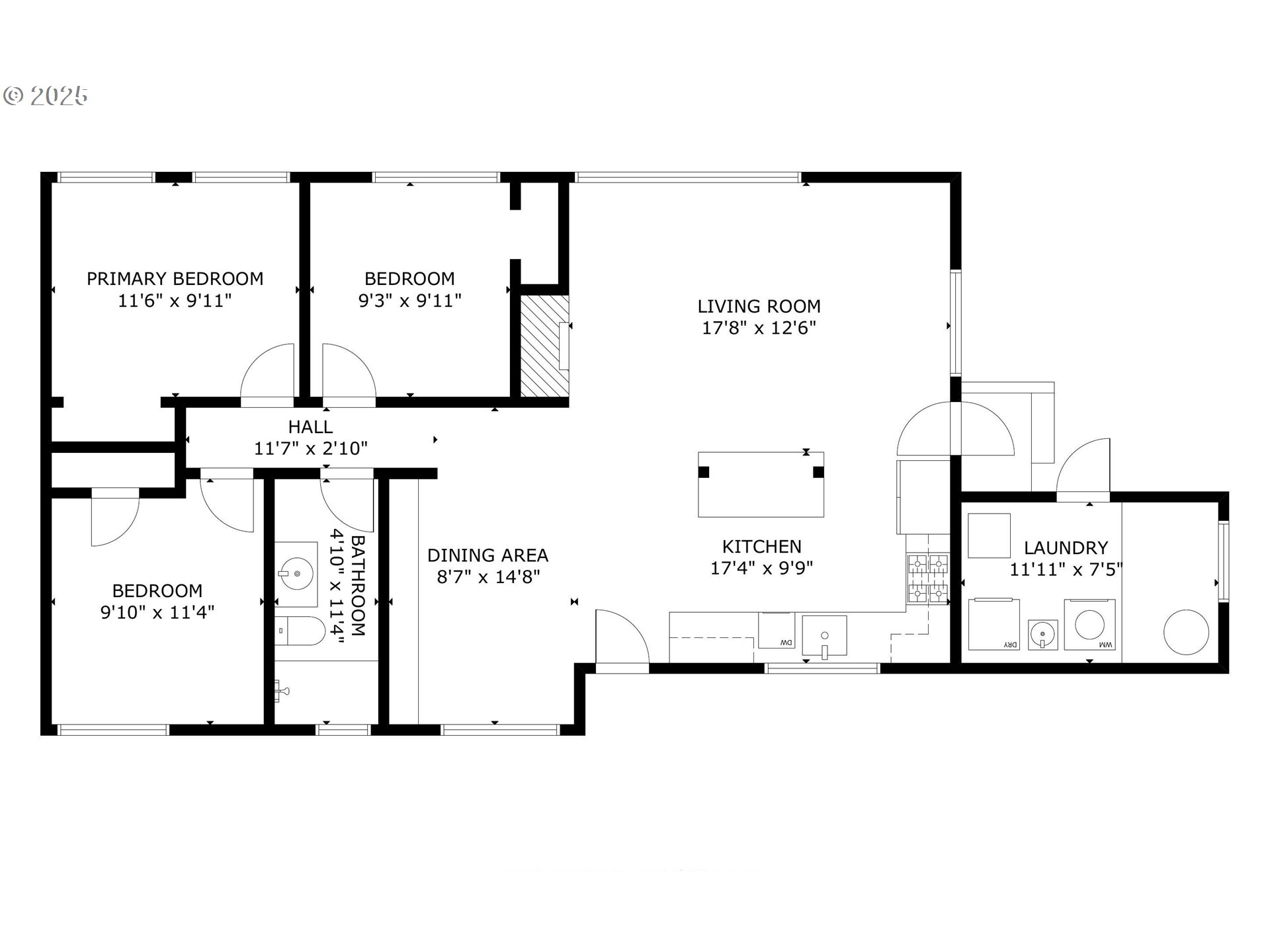
3 Beds
1 Baths
1,064 SqFt
Active
Located in a peaceful, forested neighborhood, sits this retreat-like 3 bed, 1 bath Mid-Century Ranch within the high ranking Lake Oswego school district. This home is the perfect blend of charm with modern updates. Natural light pours in through the giant picture windows around the living room, framing the natural beauty of the backyard. The open concept living and dining spaces are ideal for both lively entertaining and your usual day to day. Don’t miss the built in storage and bar next to the wood stove, that can be hidden or revealed with a sliding door. The spacious, updated kitchen features quartz countertops, large butcher block island with an eating bar, gas range and lots of storage. The hallway leads you to all three bedrooms, which have the beautiful open beam, wood paneled ceiling you’ll find throughout the entire home. The large bathroom offers a spa like feel with a heated floor, walk-in tile & river rock shower and quartz vanity with storage. The backyard paradise is not to be missed! This space features mature landscaping, raised garden box and a huge 12x14 shed for storage or make into a shop or office. The expansive wrap around patio is an ideal spot to relax and enjoy the lovely landscape around you. Home is conveniently located in Unincorporated Clackamas County, just minutes from shopping, restaurants, freeway access, and parks. Home was extensively remodeled about 10 years ago with new plumbing, electrical (panel & wiring), roof, furnace (2017), HVAC ducting, water heater (2016), windows, floor insulation and more. New septic tank installed in 2015, shed built in 2022 and driveway/walkway concrete was done in 2021. All appliances stay.
Property Details | ||
|---|---|---|
| Price | $615,000 | |
| Bedrooms | 3 | |
| Full Baths | 1 | |
| Total Baths | 1 | |
| Property Style | Stories1,Ranch | |
| Acres | 0.23 | |
| Stories | 1 | |
| Features | Granite,HardwoodFloors,HeatedTileFloor,Laundry,Quartz,TileFloor,WasherDryer | |
| Exterior Features | Fenced,Garden,Outbuilding,Patio,ToolShed,Yard | |
| Year Built | 1953 | |
| Fireplaces | 1 | |
| Subdivision | BRYANT ACRES | |
| Roof | Membrane | |
| Heating | ForcedAir | |
| Foundation | ConcretePerimeter | |
| Accessibility | GroundLevel,OneLevel,WalkinShower | |
| Lot Description | Level,Private | |
| Parking Description | Carport,Driveway | |
| Parking Spaces | 2 | |
| Garage spaces | 2 | |
Geographic Data | ||
| Directions | Carmen Dr, S on Lake Forest, N on Inverurie Rd | |
| County | Clackamas | |
| Latitude | 45.406215 | |
| Longitude | -122.733198 | |
| Market Area | _147 | |
Address Information | ||
| Address | 16536 INVERURIE RD | |
| Postal Code | 97035 | |
| City | LakeOswego | |
| State | OR | |
| Country | United States | |
Listing Information | ||
| Listing Office | eXp Realty, LLC | |
| Listing Agent | Brian Tienken | |
| Terms | Cash,Conventional,FHA | |
| Virtual Tour URL | https://show.tours/16536-sw-inverurie-rd-lake-oswego-rggl | |
School Information | ||
| Elementary School | River Grove | |
| Middle School | Lakeridge | |
| High School | Lakeridge | |
MLS® Information | ||
| Days on market | 15 | |
| MLS® Status | Active | |
| Listing Date | Sep 5, 2025 | |
| Listing Last Modified | Sep 20, 2025 | |
| Tax ID | 00234516 | |
| Tax Year | 2024 | |
| Tax Annual Amount | 3850 | |
| MLS® Area | _147 | |
| MLS® # | 524393857 | |
Map View
Contact us about this listing
This information is believed to be accurate, but without any warranty.

