View on map Contact us about this listing
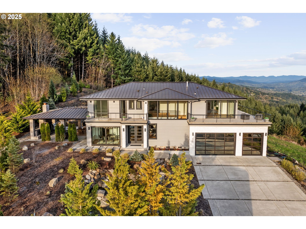
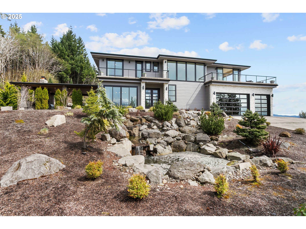
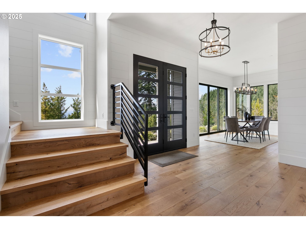
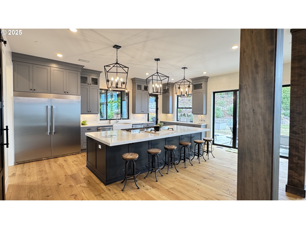
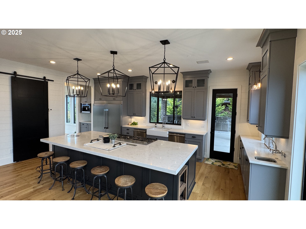
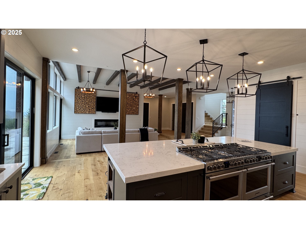
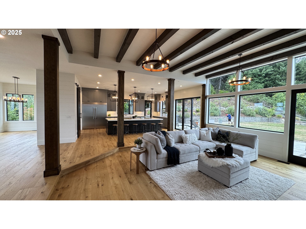
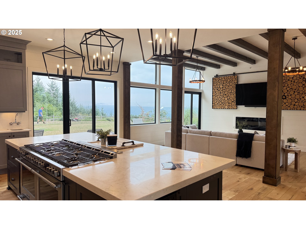
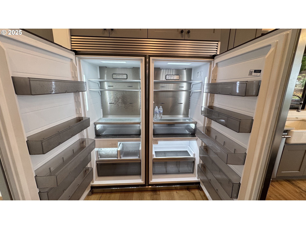
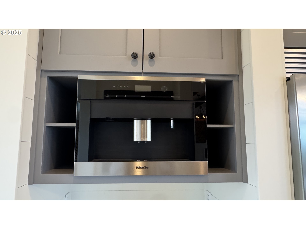
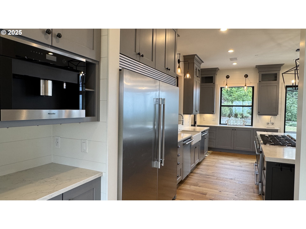
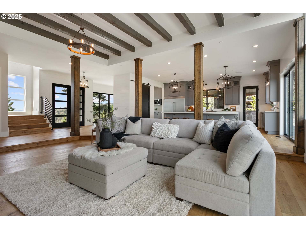
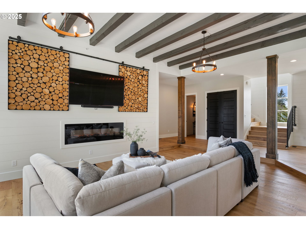
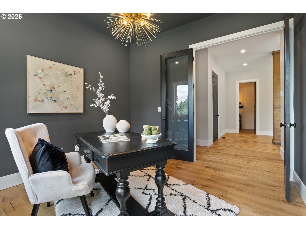
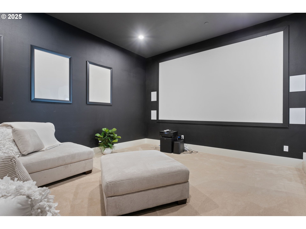
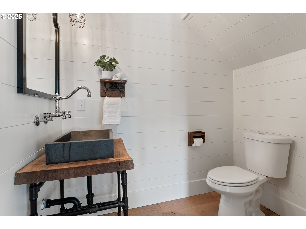
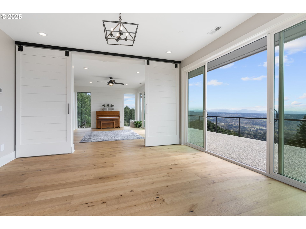
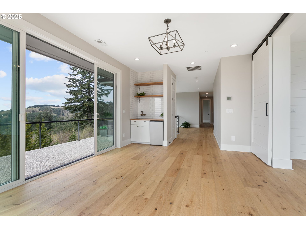
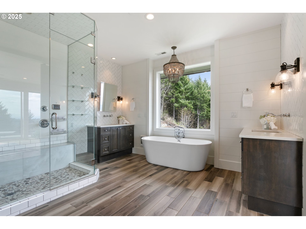
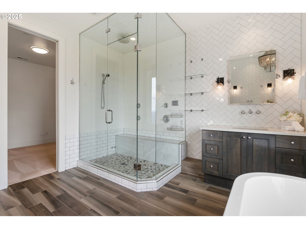
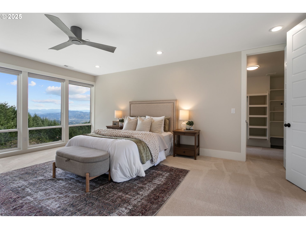
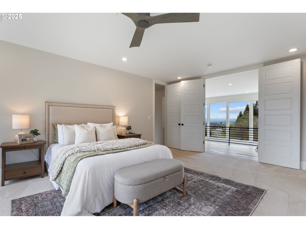
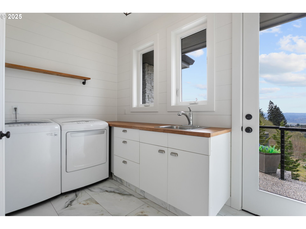
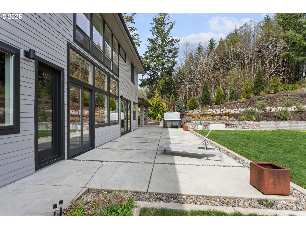
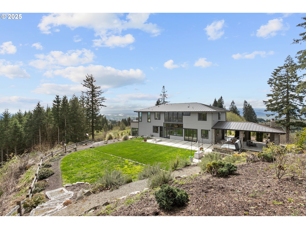
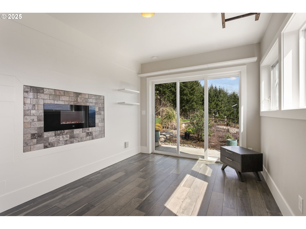
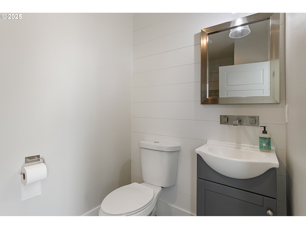
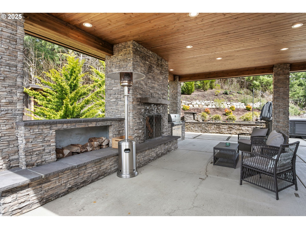
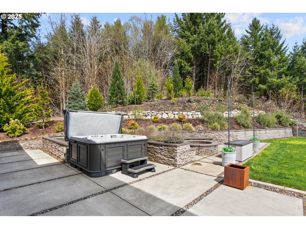
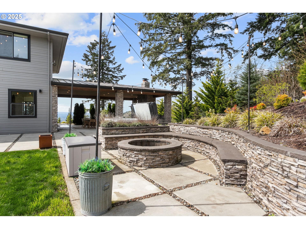
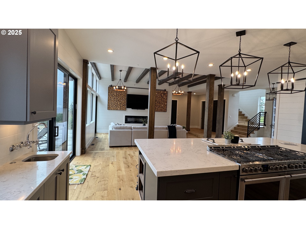
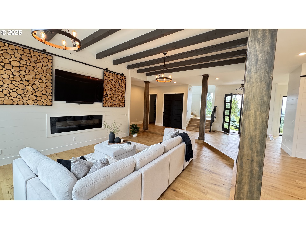
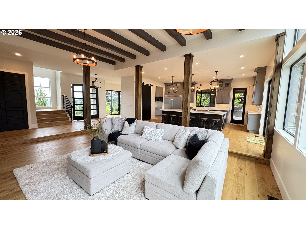
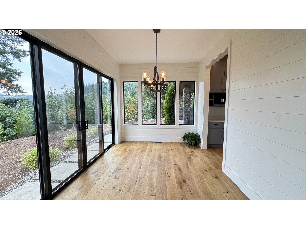
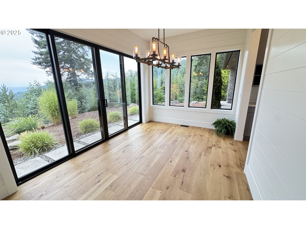
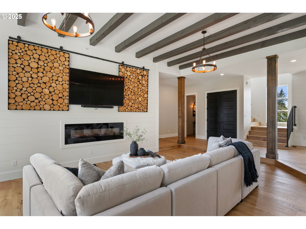
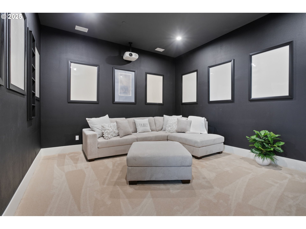
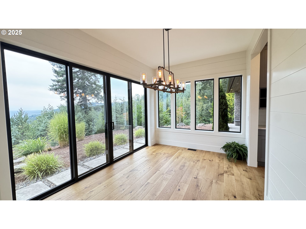
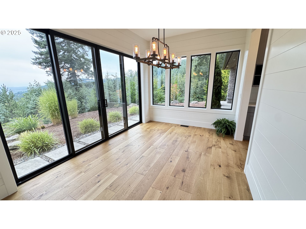
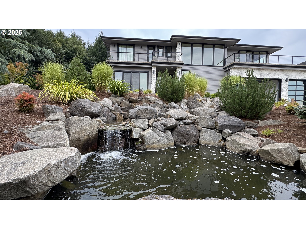
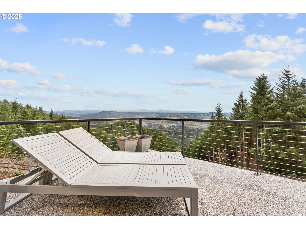
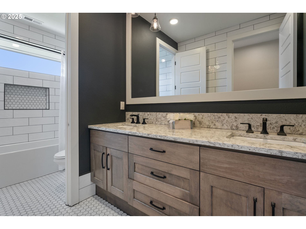
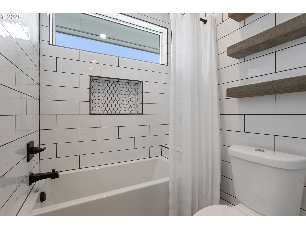
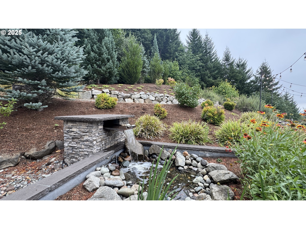
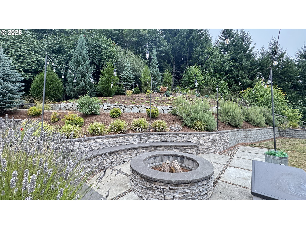
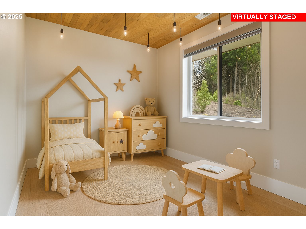
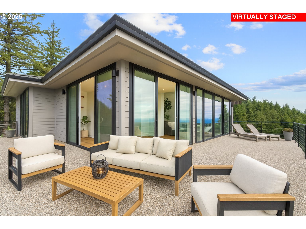
4 Beds
4 Baths
4,182 SqFt
Active
Better than new and move-in ready!Located in the gated community of High Ridge Estates, this 4,100 sq ft luxury home sits on 8.81 private acres across two tax lots, backing to thousands of acres of timberland. Enjoy unmatched 280° panoramic views of the Columbia River, Lewis River, Mt. Hood, Mt. Adams, and the surrounding valley. End of the road and top of the hill give the utmost in privacy and room to roam. Hiking trail in next to property for long walks and exercise.Extensively upgraded throughout: brand-NEW professional 72” built-in fridge/freezer, 5 NEW Milgard sliding doors, NEW engineered hardwood floors on the main level, New carpet, NEW interior paint, extensive NEWshiplap, NEW fully remodeled main bathroom with deep soaking tub, and reshly painted kitchen cabinets and island. Chef’s kitchen features dual 72” ranges, 2 dishwashers, walk-in pantry, and built-in plumbed Miele espresso machine. Open-concept living with vaulted, beamed ceilings, cozy electric fireplace, and custom coffee bar. 4+ bedrooms, 3.5 baths, home theater with 7-point surround sound, and flexible spaces for work, gym, or guests.The spacious primary suite offers walk-in closets, steam shower, soaking tub, dual vanities, and attached flex room. Large laundry with built-ins and NEW tile floors adds convenience.Includes a small attached ADU with **separate entrance and private bath**—perfect for guests, or extended family.Outside, enjoy true PNW living with a huge covered patio, plus additional back patio, stone fireplace, built-in BBQ, Arctic Spa, 2 water features and fire pit with cantina lighting—all positioned to capture the **breathtaking views** and make this a pleasure to live and entertain in.Just minutes from I-5 and downtown Woodland. Luxury, privacy, and natural beauty await.
Property Details | ||
|---|---|---|
| Price | $1,598,000 | |
| Bedrooms | 4 | |
| Full Baths | 3 | |
| Half Baths | 1 | |
| Total Baths | 4 | |
| Property Style | CustomStyle,NWContemporary | |
| Acres | 6.45 | |
| Stories | 2 | |
| Features | AccessoryDwellingUnit,AirCleaner,CeilingFan,CentralVacuum,DualFlushToilet,EngineeredHardwood,GarageDoorOpener,Granite,HardwoodFloors,HighCeilings,HighSpeedInternet,HomeTheater,Laundry,SeparateLivingQuartersApartmentAuxLivingUnit,SoakingTub,SoundSystem,Sprinkler,TileFloor,Wainscoting,WalltoWallCarpet,WasherDryer,WaterPurifier | |
| Exterior Features | AccessoryDwellingUnit,BuiltinBarbecue,CoveredPatio,Deck,FirePit,FreeStandingHotTub,Garden,GuestQuarters,OutdoorFireplace,Patio,Porch,PrivateRoad,RaisedBeds,SecurityLights,Spa,Sprinkler,WaterFeature,Yard | |
| Year Built | 2016 | |
| Fireplaces | 2 | |
| Roof | Metal | |
| Heating | ForcedAir,HeatPump | |
| Foundation | ConcretePerimeter,PillarPostPier | |
| Accessibility | CaregiverQuarters,GarageonMain,MainFloorBedroomBath,WalkinShower | |
| Lot Description | Gated,GentleSloping,GreenBelt,Private,PrivateRoad,Trees | |
| Parking Description | Driveway,ParkingPad | |
| Parking Spaces | 3 | |
| Garage spaces | 3 | |
| Association Fee | 1200 | |
| Association Amenities | Commons,Gated,Management,RoadMaintenance | |
Geographic Data | ||
| Directions | Woodland exit 21, to south on Old Pac Hwy, left Green Mtn, right Hillsdale, left Sommerset to end | |
| County | Cowlitz | |
| Latitude | 45.952652 | |
| Longitude | -122.732232 | |
| Market Area | _81 | |
Address Information | ||
| Address | 858 SOMMERSET RD | |
| Postal Code | 98674 | |
| City | Woodland | |
| State | WA | |
| Country | United States | |
Listing Information | ||
| Listing Office | Keller Williams Realty | |
| Listing Agent | Lori Anderson-Benson | |
| Terms | Cash,Conventional,FHA,VALoan | |
| Virtual Tour URL | https://listings.pdxpics.com/sites/nxgxnmw/unbranded | |
School Information | ||
| Elementary School | Woodland | |
| Middle School | Woodland | |
| High School | Woodland | |
MLS® Information | ||
| Days on market | 17 | |
| MLS® Status | Active | |
| Listing Date | Sep 5, 2025 | |
| Listing Last Modified | Sep 22, 2025 | |
| Tax ID | EA0602022 | |
| Tax Year | 2024 | |
| Tax Annual Amount | 6455 | |
| MLS® Area | _81 | |
| MLS® # | 656939204 | |
Map View
Contact us about this listing
This information is believed to be accurate, but without any warranty.

