View on map Contact us about this listing
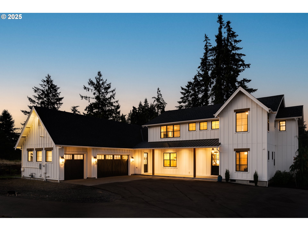
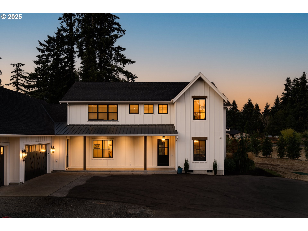
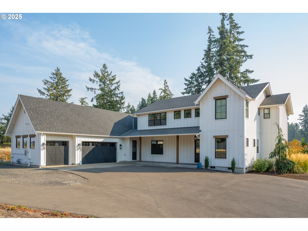
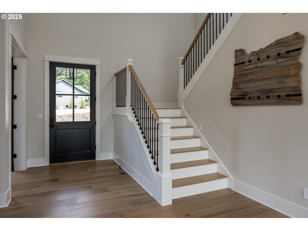
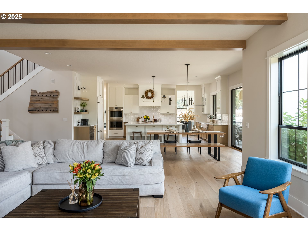
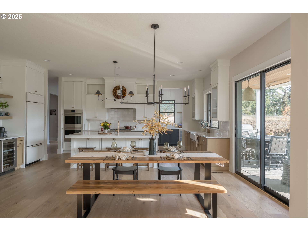
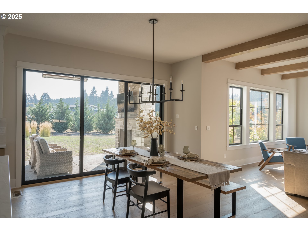
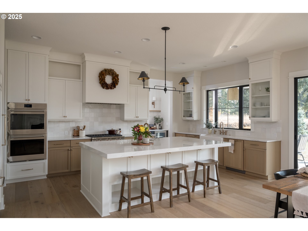
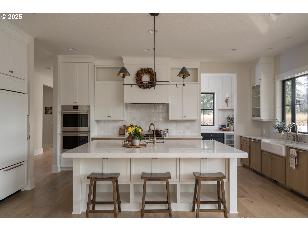
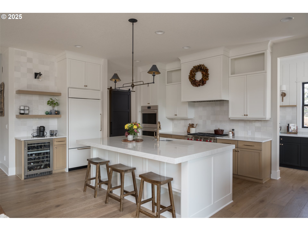
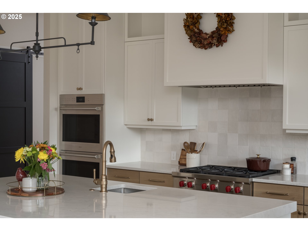
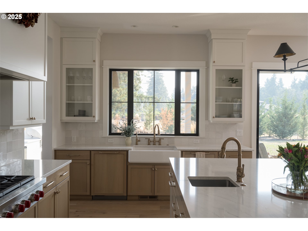
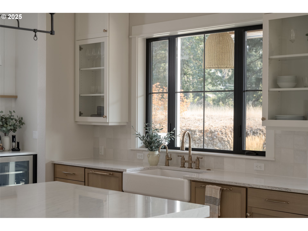
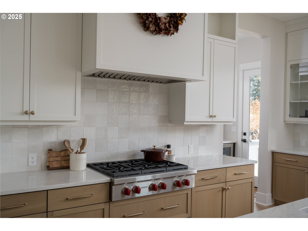
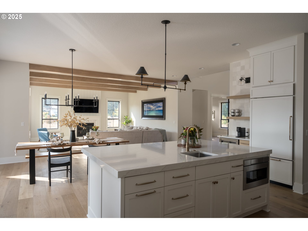
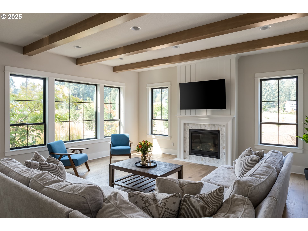
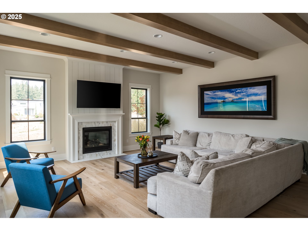
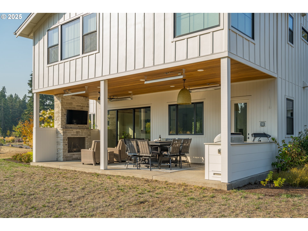
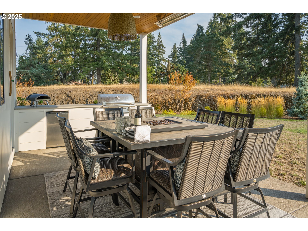
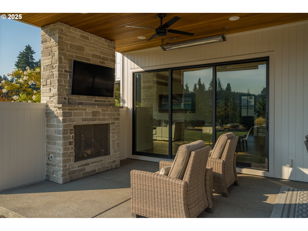
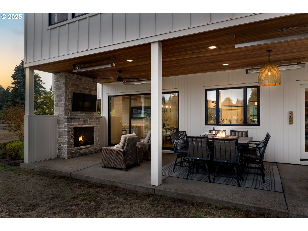
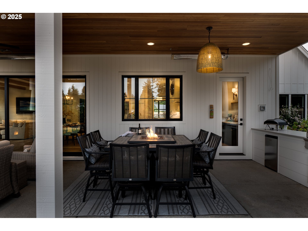
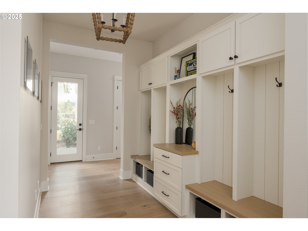
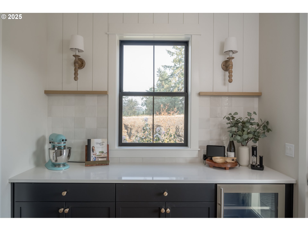
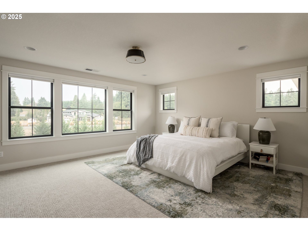
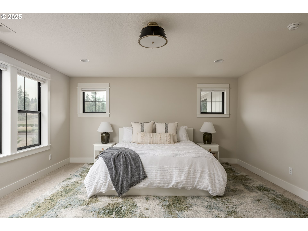
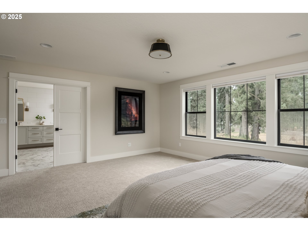
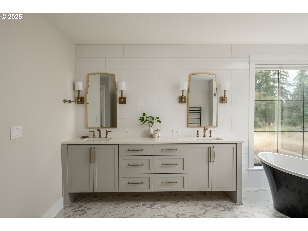
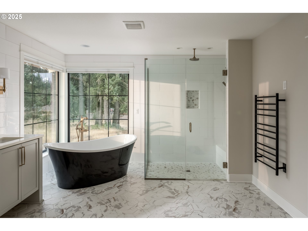
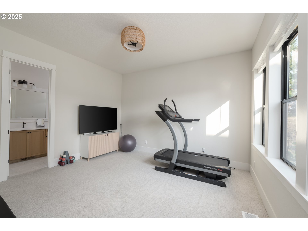
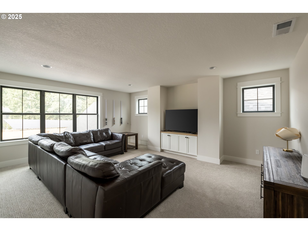
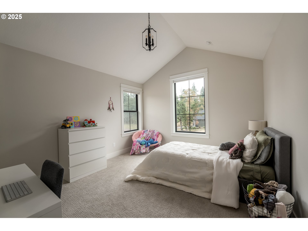
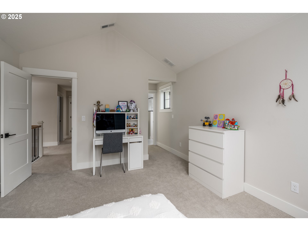
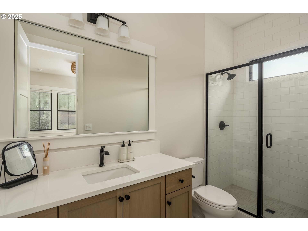
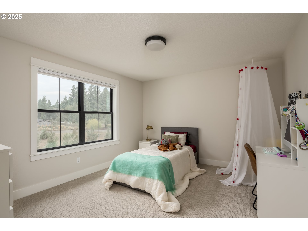
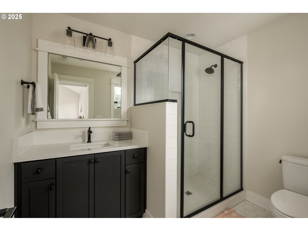
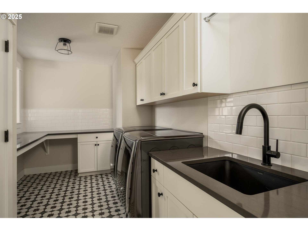
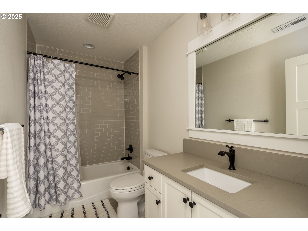
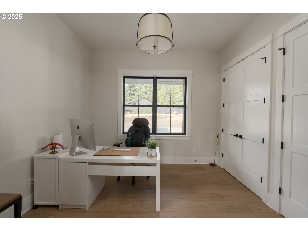
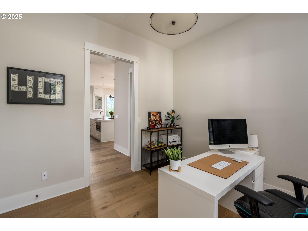
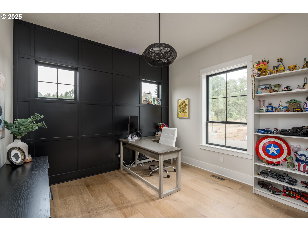
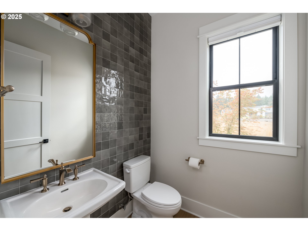
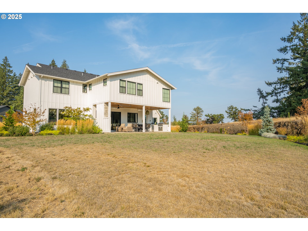
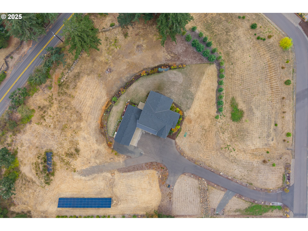
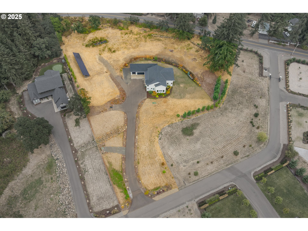
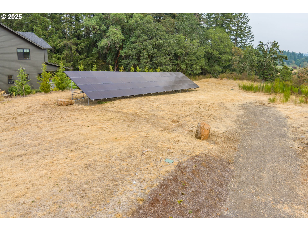
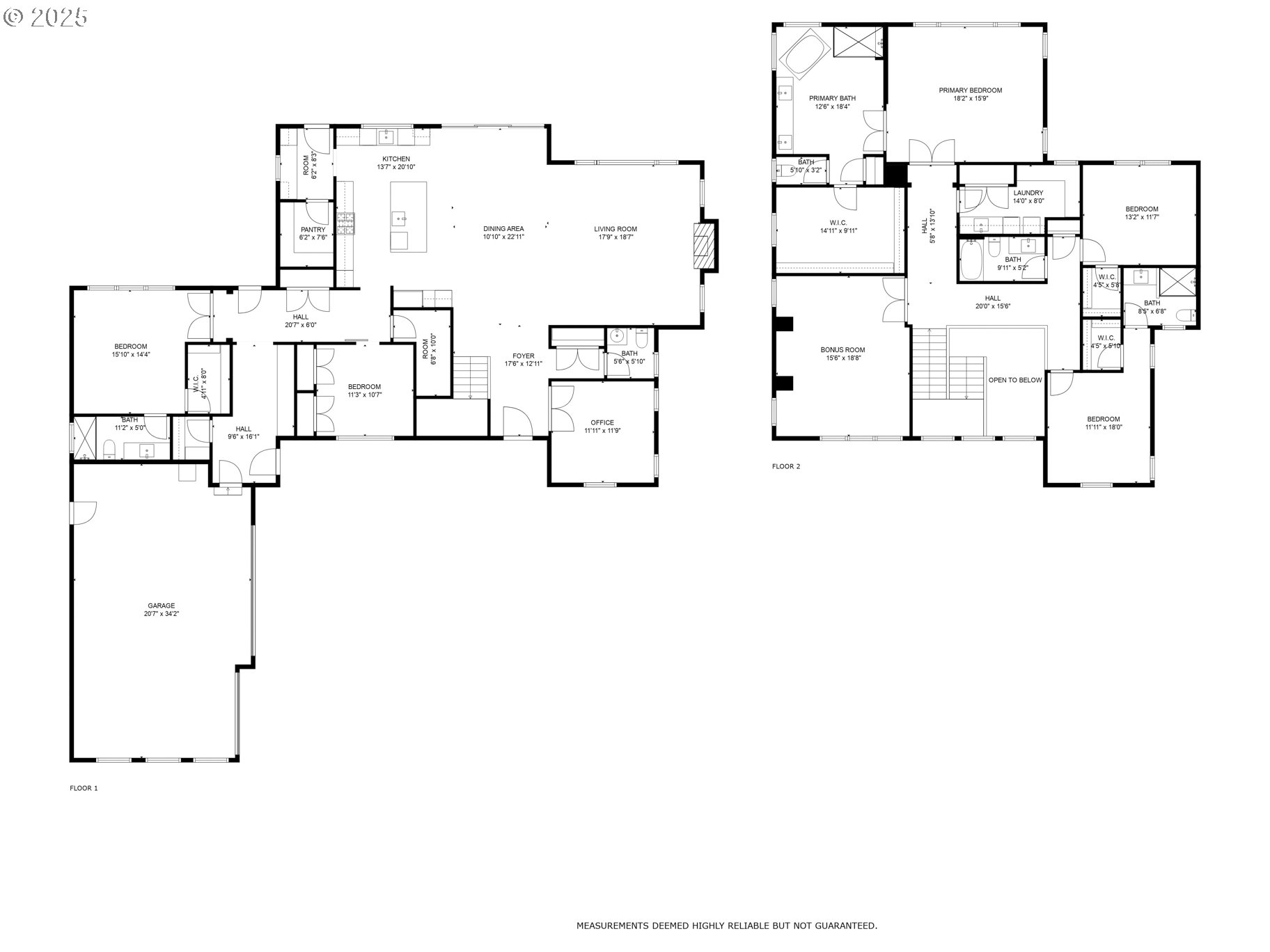
5 Beds
5 Baths
4,270 SqFt
Active
Experience the perfect blend of modern elegance and timeless farmhouse charm in this striking 2023 Luxury Home. Spanning 4,270 square feet, this luxury residence offers 5 bedrooms and 4.5 bathrooms, thoughtfully designed to combine comfort and sophistication. A dramatic grand entry with soaring 10-foot ceilings sets the tone, leading into a show-stopping chef’s kitchen featuring a massive island, dual dishwashers, and a fully appointed butler’s pantry. Seamless indoor-outdoor living awaits with a covered entertaining space complete with an outdoor BBQ station, heaters, and room to host gatherings year-round. The expansive south-facing level lawn is ideal for a future pool or simply enjoying sun-filled afternoons. Retreat to the primary suite, where a spa-like bath with heated floors, a soaking tub, and an oversized walk-in closet creates a true sanctuary. An additional ensuite bedroom adds flexibility for guests or multigenerational living. Thoughtful upgrades include whole-home generator, AC, natural gas, and a full solar panel system capable of producing more energy than the home consumes. With a 3-car garage and situated in a private gated enclave of only five residences, this home offers rare luxury, privacy, and sustainability on 2.6 pristine acres.
Property Details | ||
|---|---|---|
| Price | $2,250,000 | |
| Bedrooms | 5 | |
| Full Baths | 4 | |
| Half Baths | 1 | |
| Total Baths | 5 | |
| Property Style | Contemporary,Farmhouse | |
| Acres | 2.6 | |
| Stories | 2 | |
| Features | EngineeredHardwood,HeatedTileFloor,HighCeilings,Quartz,SoakingTub,Sprinkler,VaultedCeiling | |
| Exterior Features | BuiltinBarbecue,CoveredPatio,GasHookup,GuestQuarters,OutdoorFireplace,Porch,Sprinkler,Yard | |
| Year Built | 2023 | |
| Fireplaces | 2 | |
| Subdivision | Blueberry Meadow | |
| Roof | Composition | |
| Heating | ENERGYSTARQualifiedEquipment,ForcedAir95Plus | |
| Foundation | ConcretePerimeter | |
| Accessibility | AccessibleFullBath,BuiltinLighting,GarageonMain,MainFloorBedroomBath,MinimalSteps,NaturalLighting | |
| Lot Description | Gated,Private | |
| Parking Description | Driveway,ParkingPad | |
| Parking Spaces | 3 | |
| Garage spaces | 3 | |
| Association Fee | 50 | |
| Association Amenities | Gated | |
Geographic Data | ||
| Directions | Right off Graham's Ferry Road - West on Blue Meadow Lane - first home on the right | |
| County | Clackamas | |
| Latitude | 45.323364 | |
| Longitude | -122.796043 | |
| Market Area | _151 | |
Address Information | ||
| Address | 27120 SW BLUE MEADOW LN | |
| Postal Code | 97140 | |
| City | Sherwood | |
| State | OR | |
| Country | United States | |
Listing Information | ||
| Listing Office | Cascade Hasson Sotheby's International Realty | |
| Listing Agent | Darren Humbert | |
| Terms | Cash,Conventional | |
School Information | ||
| Elementary School | Archer Glen | |
| Middle School | Sherwood | |
| High School | Sherwood | |
MLS® Information | ||
| Days on market | 31 | |
| MLS® Status | Active | |
| Listing Date | Sep 5, 2025 | |
| Listing Last Modified | Oct 6, 2025 | |
| Tax ID | 05032367 | |
| Tax Year | 2024 | |
| Tax Annual Amount | 15893 | |
| MLS® Area | _151 | |
| MLS® # | 429027780 | |
Map View
Contact us about this listing
This information is believed to be accurate, but without any warranty.

