View on map Contact us about this listing
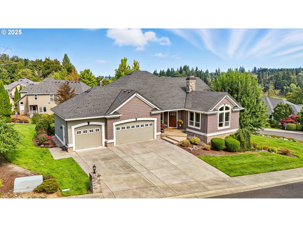
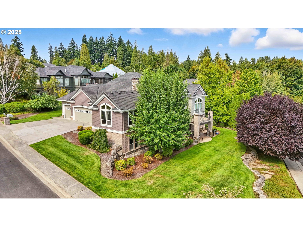
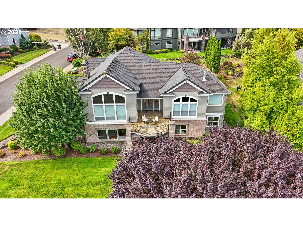
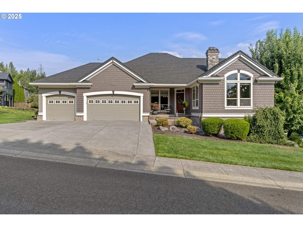
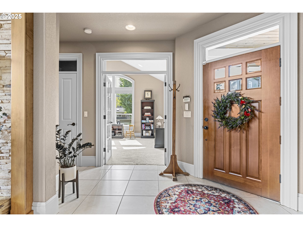
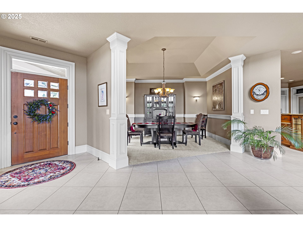
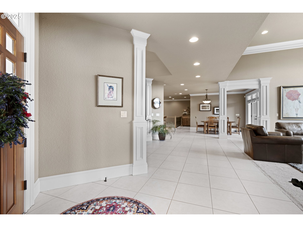
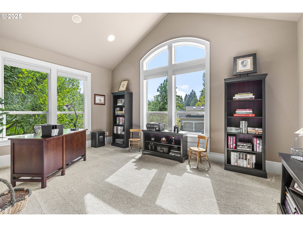
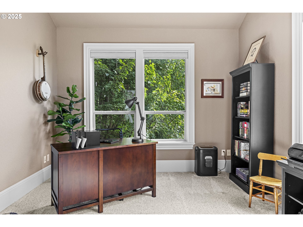
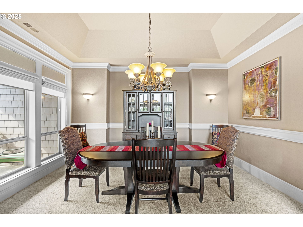
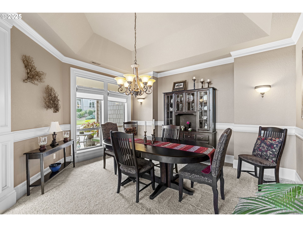
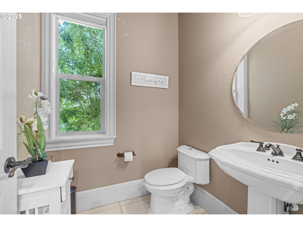
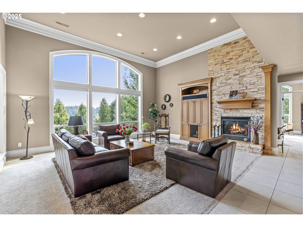
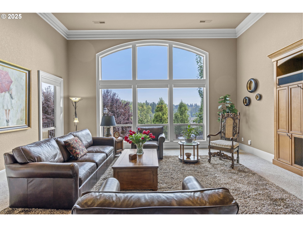
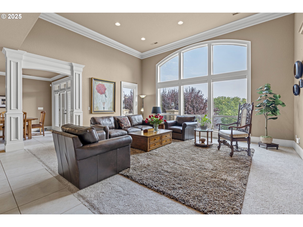
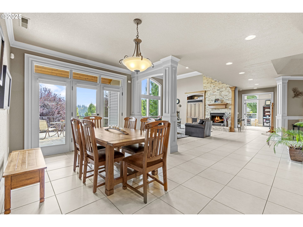
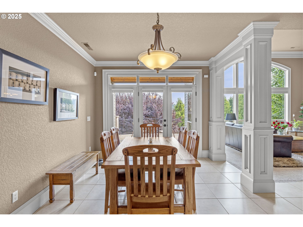
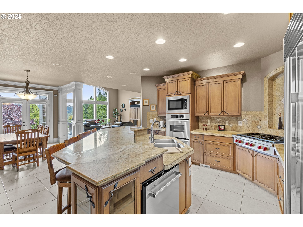
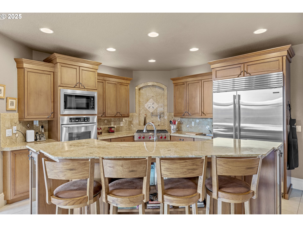
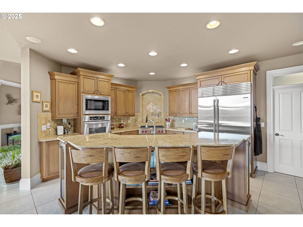
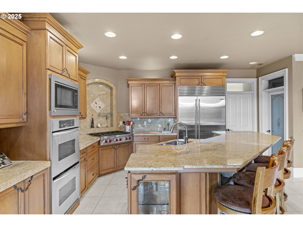
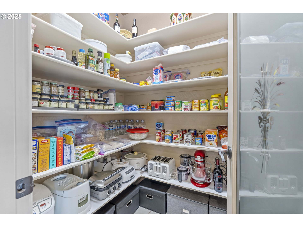
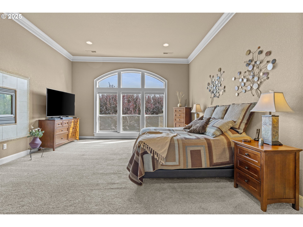
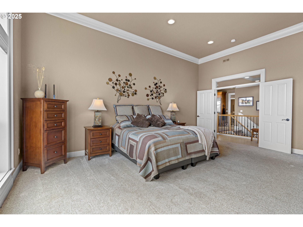
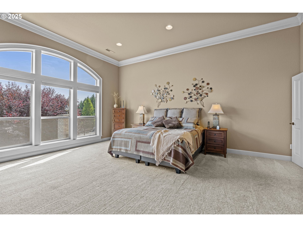
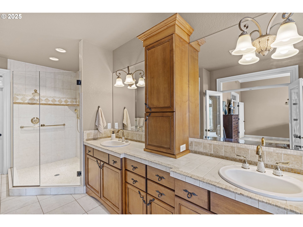
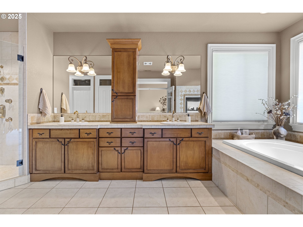
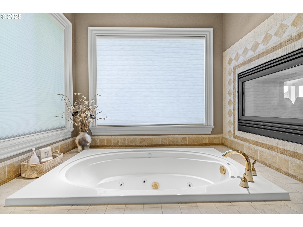
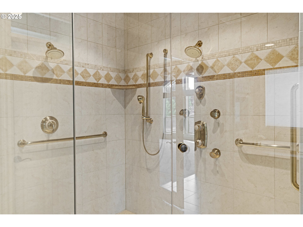
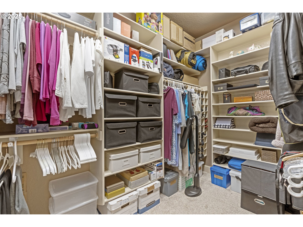
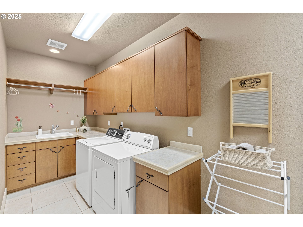
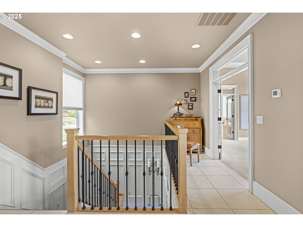
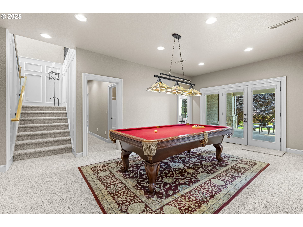
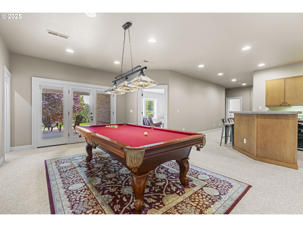
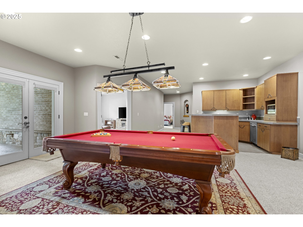
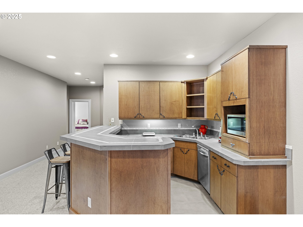
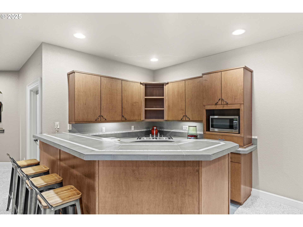
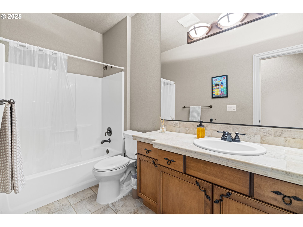
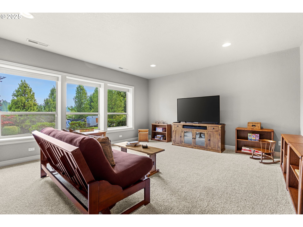
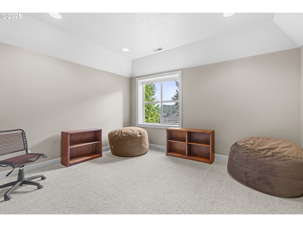
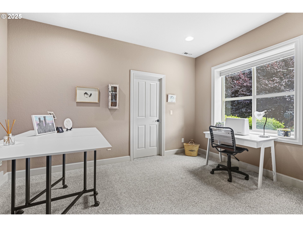
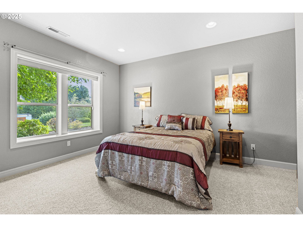
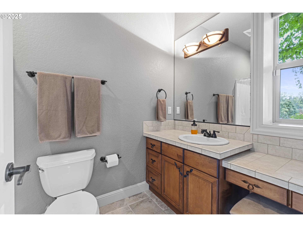
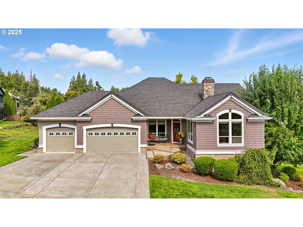
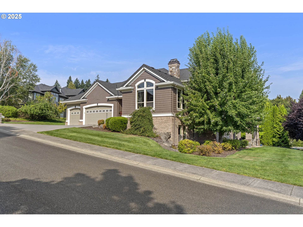
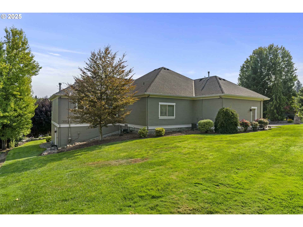
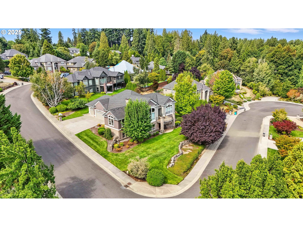
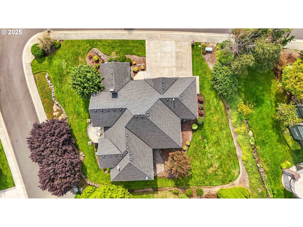
4 Beds
4 Baths
4,563 SqFt
Active
Discover timeless elegance in this four-bedroom, three-and-a-half bath traditional home built in 2003. Nestled on a coveted corner lot overlooking the Salmon Creek Greenway, this craftsman-inspired residence pairs undeniable curb appeal with modern upgrades. Inside, soaring 18-foot ceilings and generous windows create a light-filled ambiance. The expansive primary suite offers a true retreat, while the double-sided fireplace adds warmth and charm throughout.The gourmet kitchen is a chef’s dream, showcasing a Wolf six-burner range, Sub-Zero refrigerator, and new pot filler. Lifestyle upgrades include three fireplaces, a central vacuum, a radon mitigation system, dual air conditioning units, two brand-new water heaters, and a commercial-grade Speed Queen washer and dryer.Freshly painted exterior and glazed outdoor living spaces ensure lasting peace of mind. The extra-deep, three-car garage provides abundant storage and parking flexibility.The downstairs level offers an ideal multi-generational living option with 1,974 sq. ft. of flexible space: a wet bar with dishwasher and multiple outlets, a full flex space, living room, a private bedroom with en suite bathroom, an additional full bath, and two more bedrooms. Expansive balconies on both levels seamlessly extend the living space outdoors, creating inviting areas for entertaining, relaxing, or simply taking in the serene setting.Blending elegance with ease, this home delivers both luxury and livability, with spaces crafted for gathering and retreats tailored for multi-generational living.
Property Details | ||
|---|---|---|
| Price | $1,259,000 | |
| Bedrooms | 4 | |
| Full Baths | 3 | |
| Half Baths | 1 | |
| Total Baths | 4 | |
| Property Style | Stories2,Craftsman | |
| Acres | 0.35 | |
| Stories | 2 | |
| Features | CentralVacuum,GarageDoorOpener,Granite,HighCeilings,JettedTub,Laundry,SoundSystem,TileFloor,VaultedCeiling,WalltoWallCarpet,WasherDryer | |
| Exterior Features | GasHookup,Patio,Sprinkler | |
| Year Built | 2003 | |
| Fireplaces | 3 | |
| Subdivision | Ashley Heights | |
| Roof | Composition | |
| Heating | ForcedAir | |
| Accessibility | MainFloorBedroomBath,UtilityRoomOnMain | |
| Lot Description | CornerLot | |
| Parking Description | Driveway | |
| Parking Spaces | 3 | |
| Garage spaces | 3 | |
| Association Fee | 360 | |
| Association Amenities | Commons | |
Geographic Data | ||
| Directions | NW McCann Rd, L-Ashlet Heights Dr, R-NW 141st Ave, /l-NW 52nd Ave, R-NW143rd St. | |
| County | Clark | |
| Latitude | 45.726004 | |
| Longitude | -122.722981 | |
| Market Area | _43 | |
Address Information | ||
| Address | 5104 NW 145TH ST | |
| Postal Code | 98685 | |
| City | Vancouver | |
| State | WA | |
| Country | United States | |
Listing Information | ||
| Listing Office | John L. Scott Real Estate | |
| Listing Agent | Nickole Kingston | |
| Terms | Cash,Conventional,FHA,VALoan | |
| Virtual Tour URL | https://dl.dropboxusercontent.com/scl/fi/zkugwemext5s4kh3ea5j8/5104-NW-145th-St-Vancouver-WA-98685-USA.mp4?rlkey=3hjj8xskt7feuuwqyavnzayaz&raw=1 | |
School Information | ||
| Elementary School | Felida | |
| Middle School | Jefferson | |
| High School | Skyview | |
MLS® Information | ||
| Days on market | 17 | |
| MLS® Status | Active | |
| Listing Date | Sep 5, 2025 | |
| Listing Last Modified | Sep 22, 2025 | |
| Tax ID | 183708030 | |
| Tax Year | 2025 | |
| Tax Annual Amount | 11659 | |
| MLS® Area | _43 | |
| MLS® # | 675522630 | |
Map View
Contact us about this listing
This information is believed to be accurate, but without any warranty.

