View on map Contact us about this listing
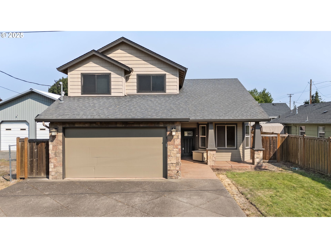
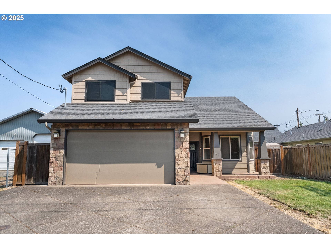
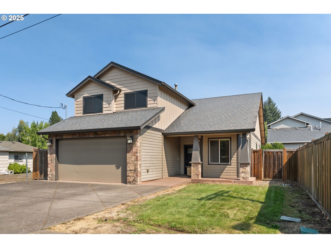
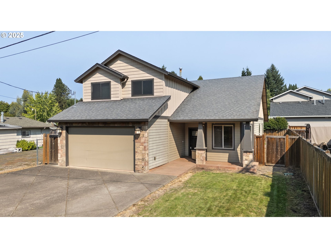
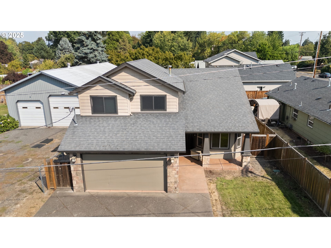
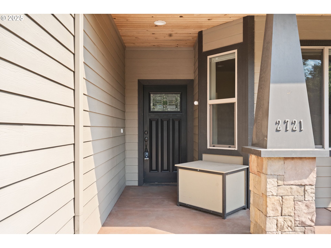
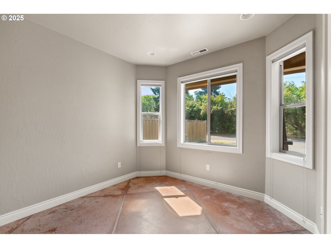
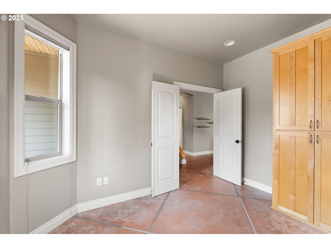
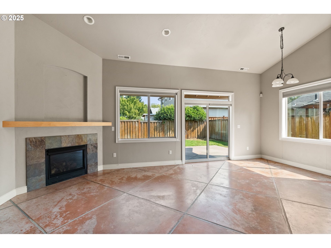
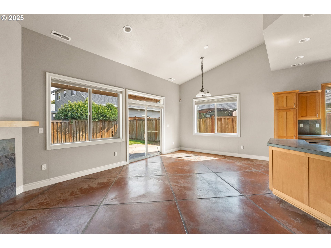
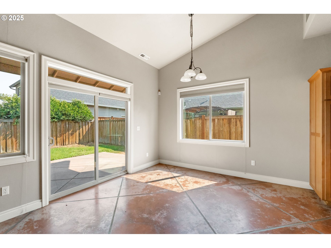
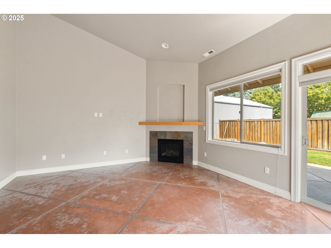
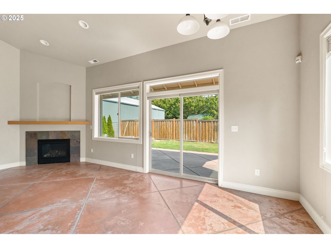
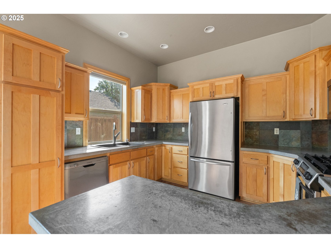
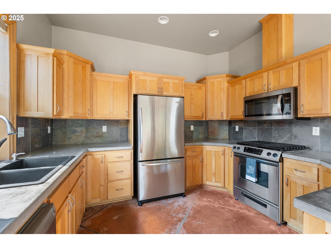
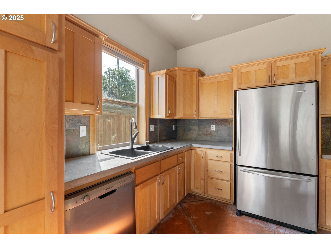
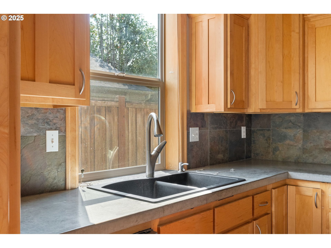
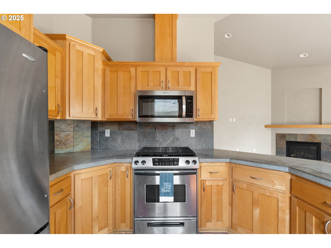
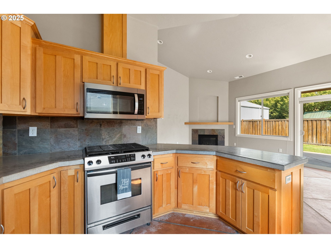
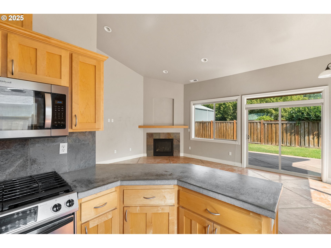
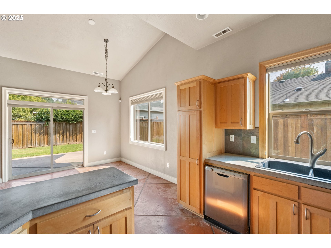
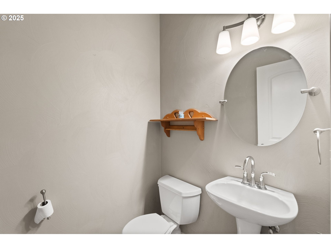
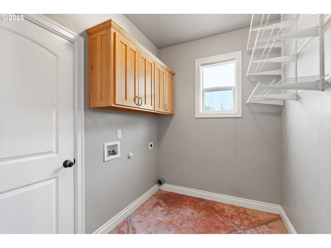
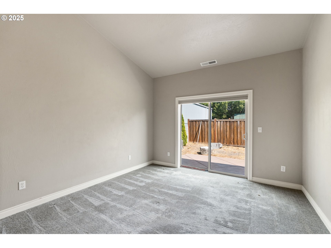
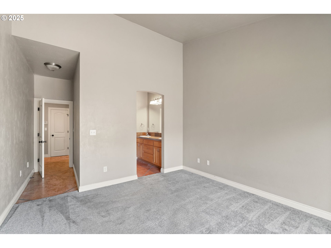
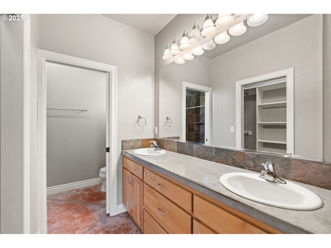
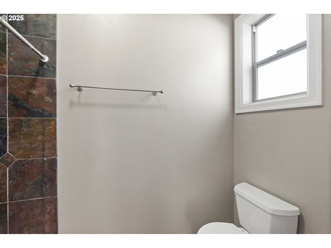
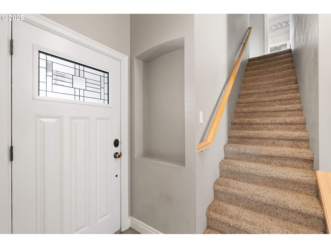
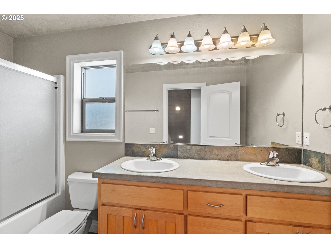
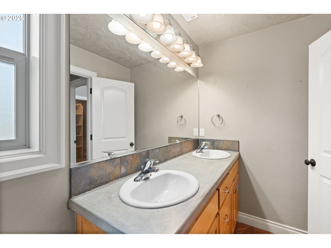
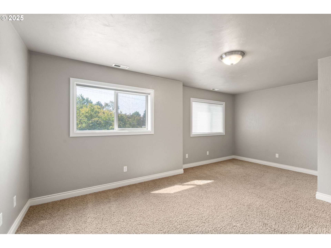
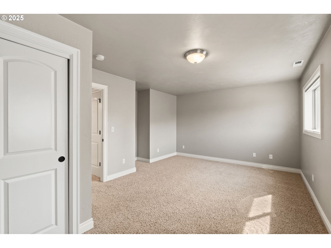
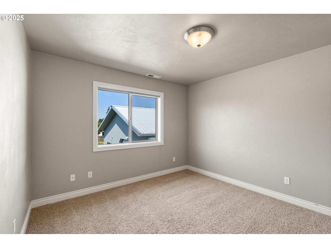
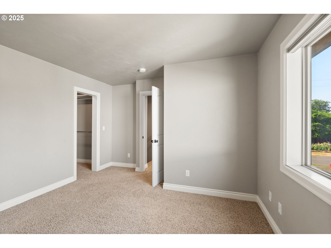
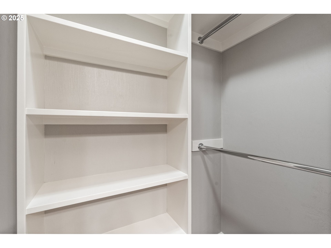
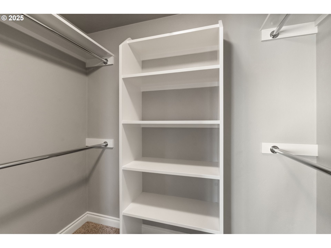
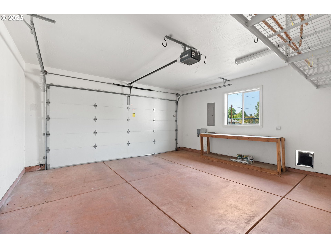
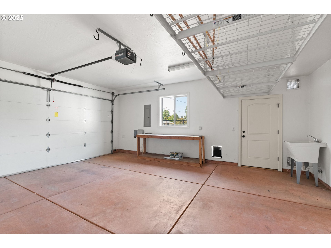
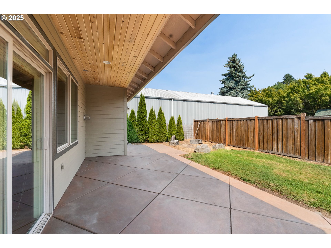
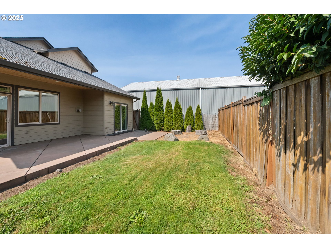
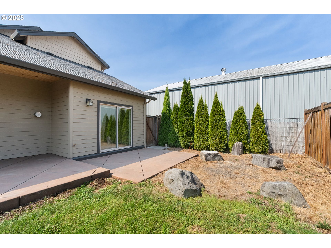
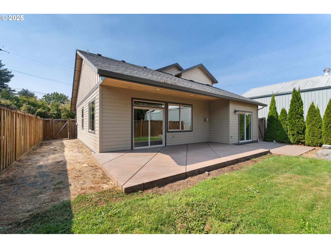
3 Beds
3 Baths
1,937 SqFt
Active
Welcome to 2721 La Darrah Street, a stunning custom-built home in the heart of Eugene’s highly sought-after Santa Clara neighborhood! This thoughtfully designed residence offers 3 bedrooms, 2.5 bathrooms, a versatile bonus room, and over 1900 sq. ft. of stylish living space. From the moment you enter, soaring ceilings and custom-stained concrete floors set the tone for the home’s distinctive character. Just off the entry, the bonus room with generous-sized windows makes an ideal home office, study, or playroom while showcasing views of the landscaped front yard. The semi-open concept floor plan creates a seamless flow between the living room, dining area, and kitchen — perfect for both everyday living and entertaining. The kitchen is a chef’s delight, featuring abundant cabinetry with pull-out shelving, custom concrete counters, generous counter space, and gas appliances. A designated laundry room and conveniently placed half bath add functionality to the main level for both family and guests. The private main-floor primary suite serves as a true retreat. Tucked away from the main living areas, it boasts a spacious layout, dual sinks, a walk-in shower and closet, and direct access to a private patio within the fully fenced backyard, ideal for quiet mornings or relaxing evenings outdoors.Upstairs, two generously sized bedrooms offer ample closet space and share a full bath with dual sinks and shower-tub combination, providing comfort and convenience for family or visitors. Additional highlights include a spacious two-car garage with overhead storage racks and a fully fenced backyard offering privacy and plenty of space for entertaining, gardening, or future enhancements. Don’t miss your chance to own this exceptional custom built home. The perfect blend of modern design, comfort, and convenience all in one of Eugene’s most desirable neighborhoods! Contact your favorite broker to schedule a private tour today!
Property Details | ||
|---|---|---|
| Price | $524,900 | |
| Bedrooms | 3 | |
| Full Baths | 2 | |
| Half Baths | 1 | |
| Total Baths | 3 | |
| Property Style | Stories2,CustomStyle | |
| Acres | 0.12 | |
| Stories | 2 | |
| Features | HighCeilings,HighSpeedInternet,Laundry,PlumbedForCentralVacuum,VaultedCeiling | |
| Exterior Features | CoveredPatio,Fenced,Patio,Porch,Sprinkler | |
| Year Built | 2007 | |
| Fireplaces | 1 | |
| Roof | Composition,Shingle | |
| Heating | ForcedAir | |
| Foundation | Slab | |
| Lot Description | Level,PublicRoad | |
| Parking Description | Driveway,ParkingPad | |
| Parking Spaces | 2 | |
| Garage spaces | 2 | |
Geographic Data | ||
| Directions | N on River Road, Left onto Irving Road, Right onto La Darrah | |
| County | Lane | |
| Latitude | 44.103792 | |
| Longitude | -123.143512 | |
| Market Area | _248 | |
Address Information | ||
| Address | 2721 LA DARRAH ST | |
| Postal Code | 97404 | |
| City | Eugene | |
| State | OR | |
| Country | United States | |
Listing Information | ||
| Listing Office | eXp Realty LLC | |
| Listing Agent | Chance Hopkins | |
| Terms | CallListingAgent,Cash,Conventional,FHA,VALoan | |
| Virtual Tour URL | https://my.matterport.com/show/?m=Zr5qCmZtFCF&brand=0&mls=1& | |
School Information | ||
| Elementary School | Spring Creek | |
| Middle School | Madison | |
| High School | North Eugene | |
MLS® Information | ||
| Days on market | 17 | |
| MLS® Status | Active | |
| Listing Date | Sep 5, 2025 | |
| Listing Last Modified | Sep 22, 2025 | |
| Tax ID | 1741030 | |
| Tax Year | 2024 | |
| Tax Annual Amount | 5357 | |
| MLS® Area | _248 | |
| MLS® # | 106478064 | |
Map View
Contact us about this listing
This information is believed to be accurate, but without any warranty.

