View on map Contact us about this listing
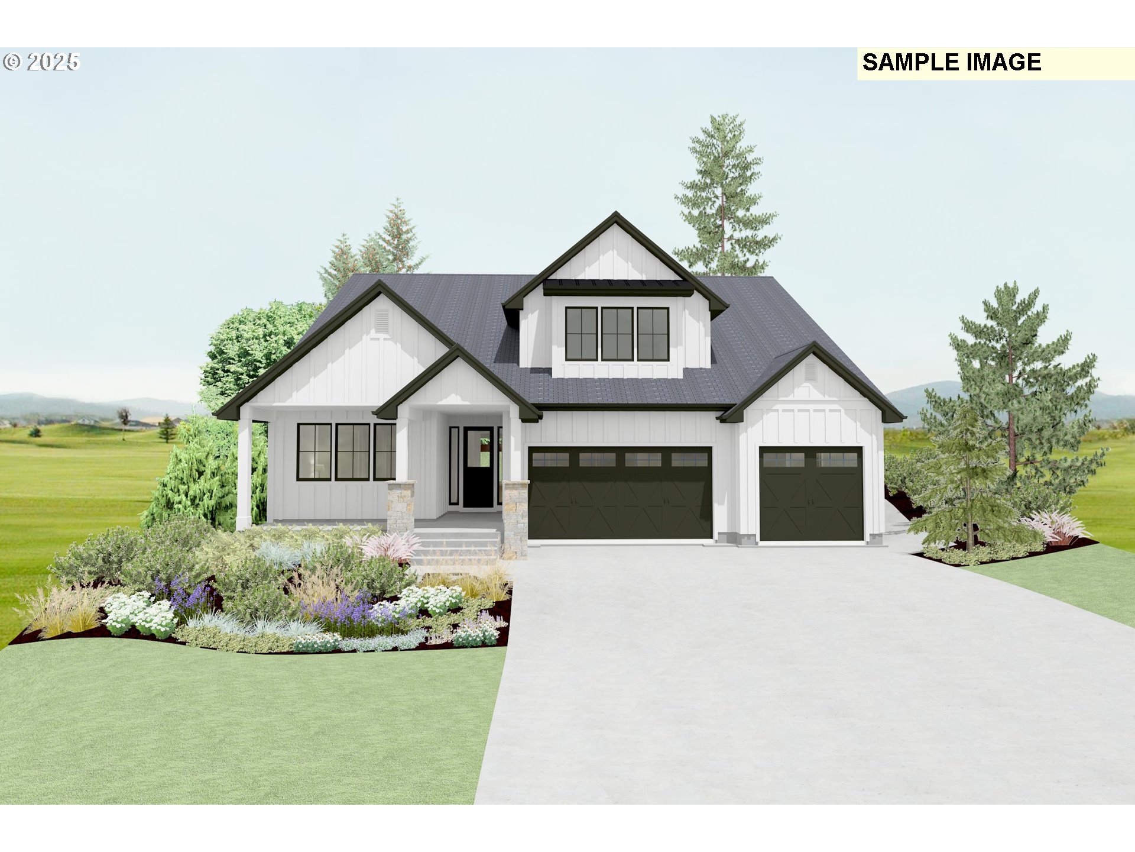
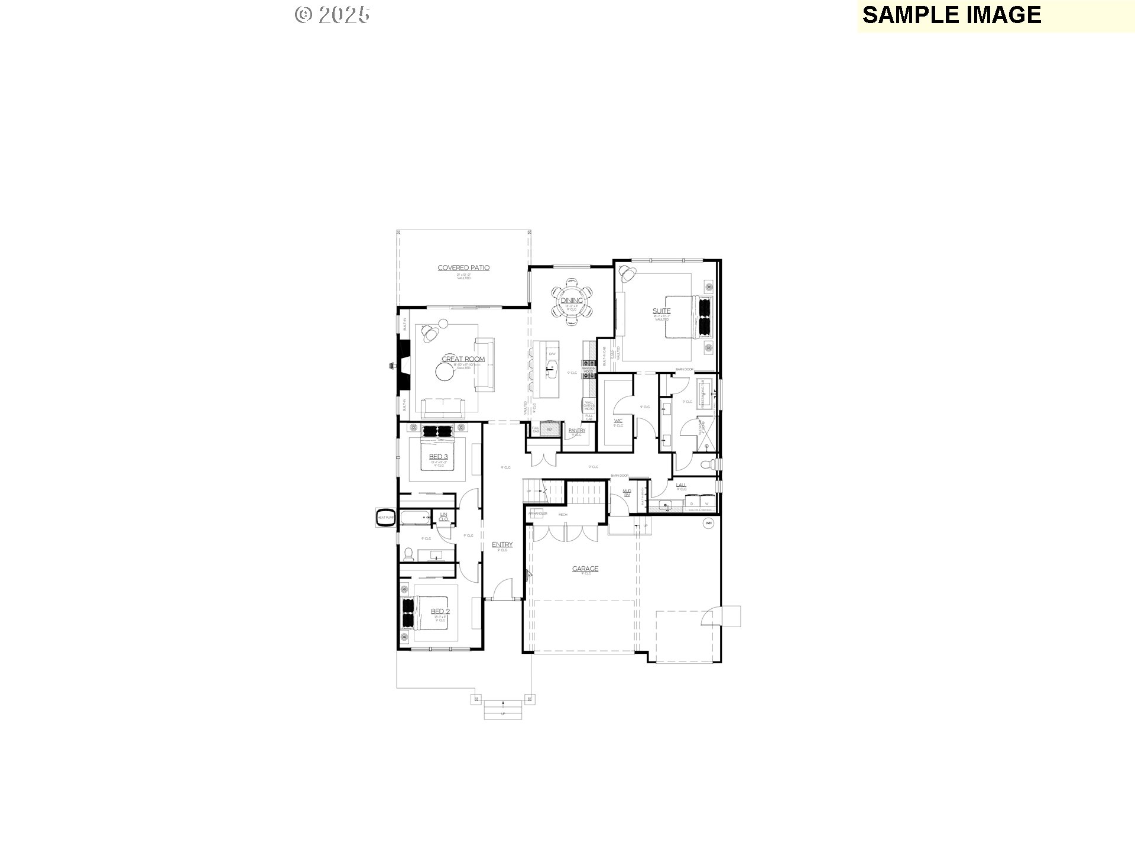
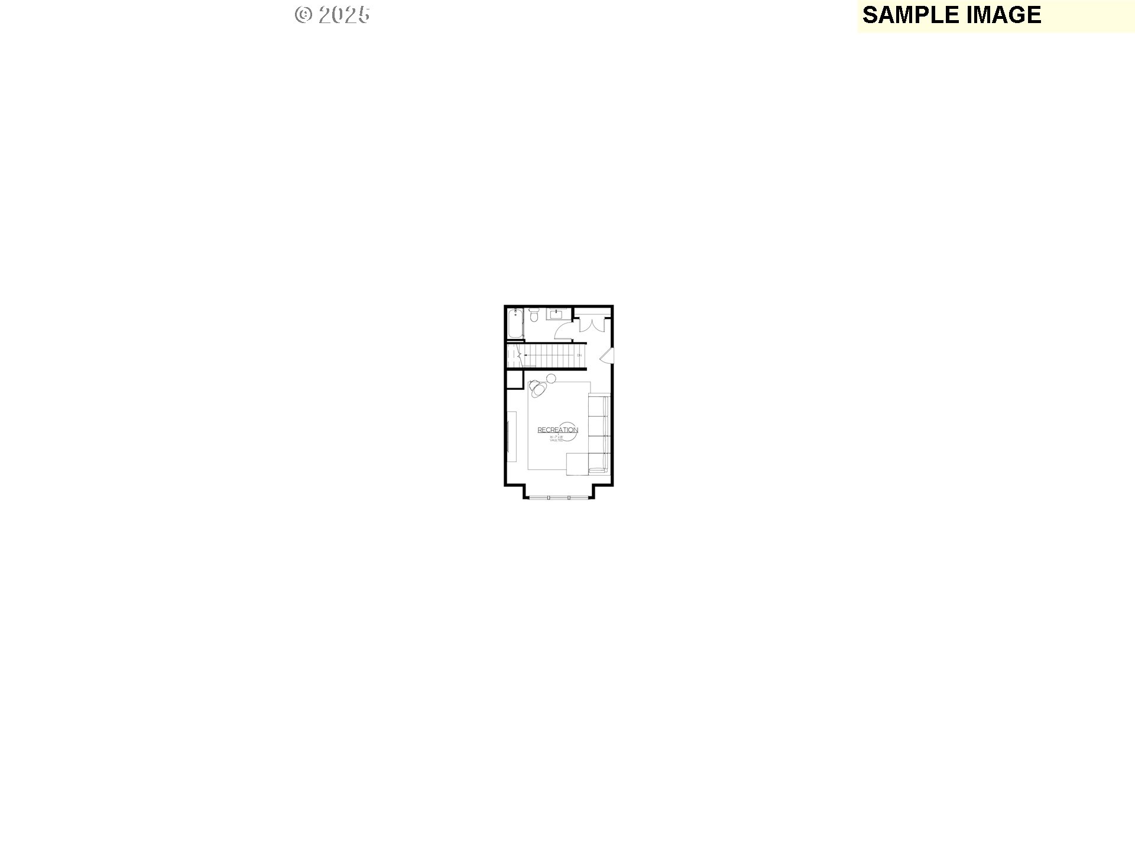
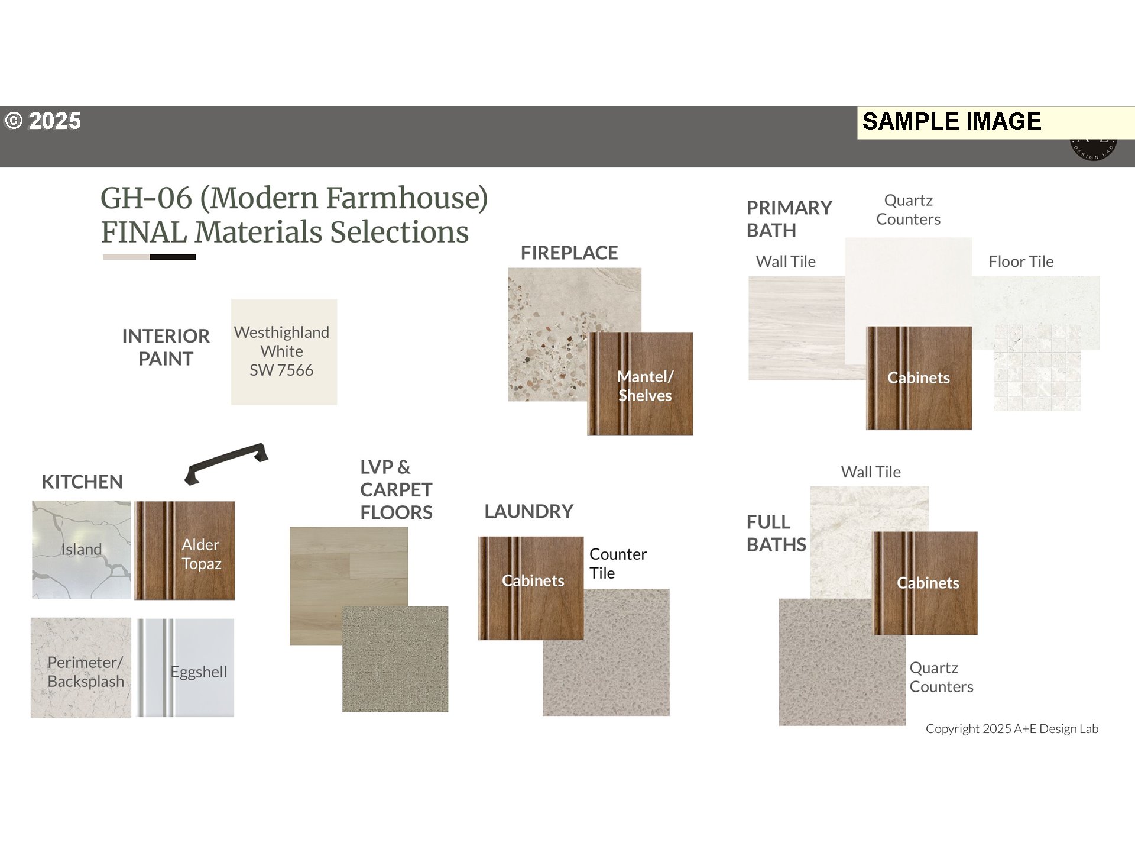
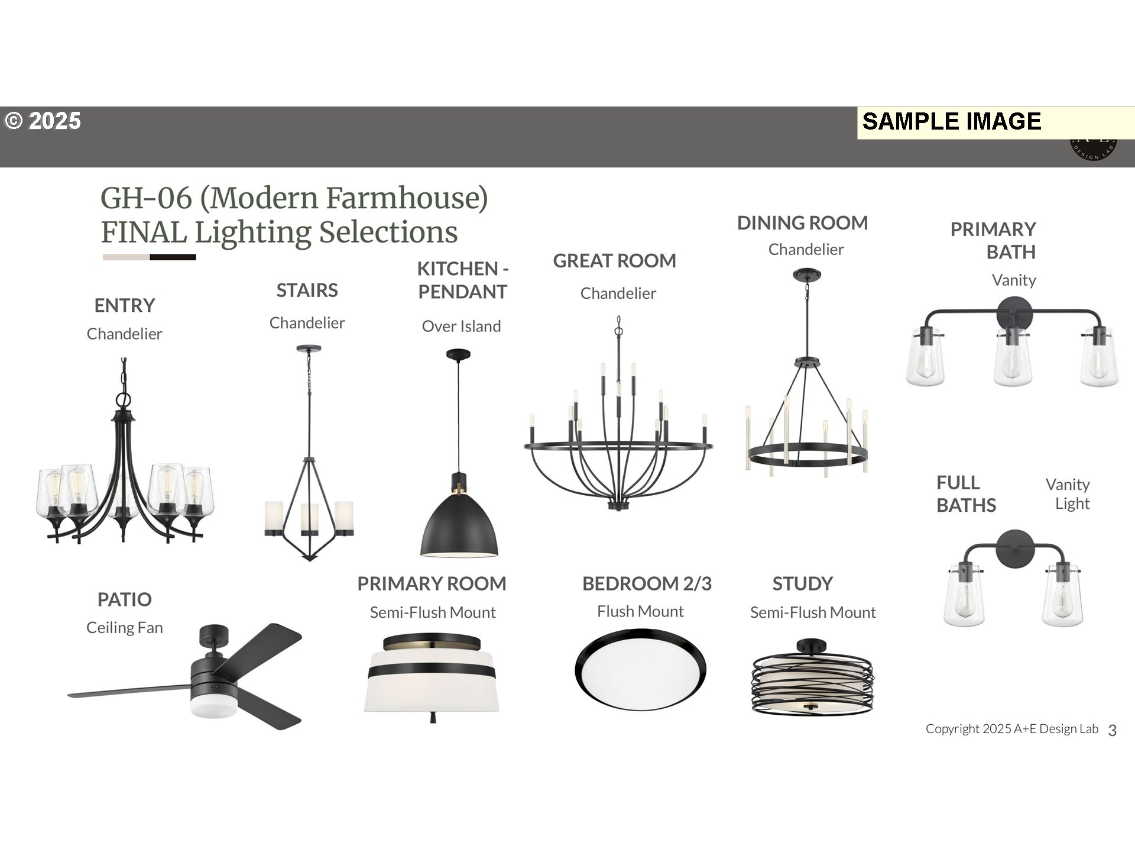
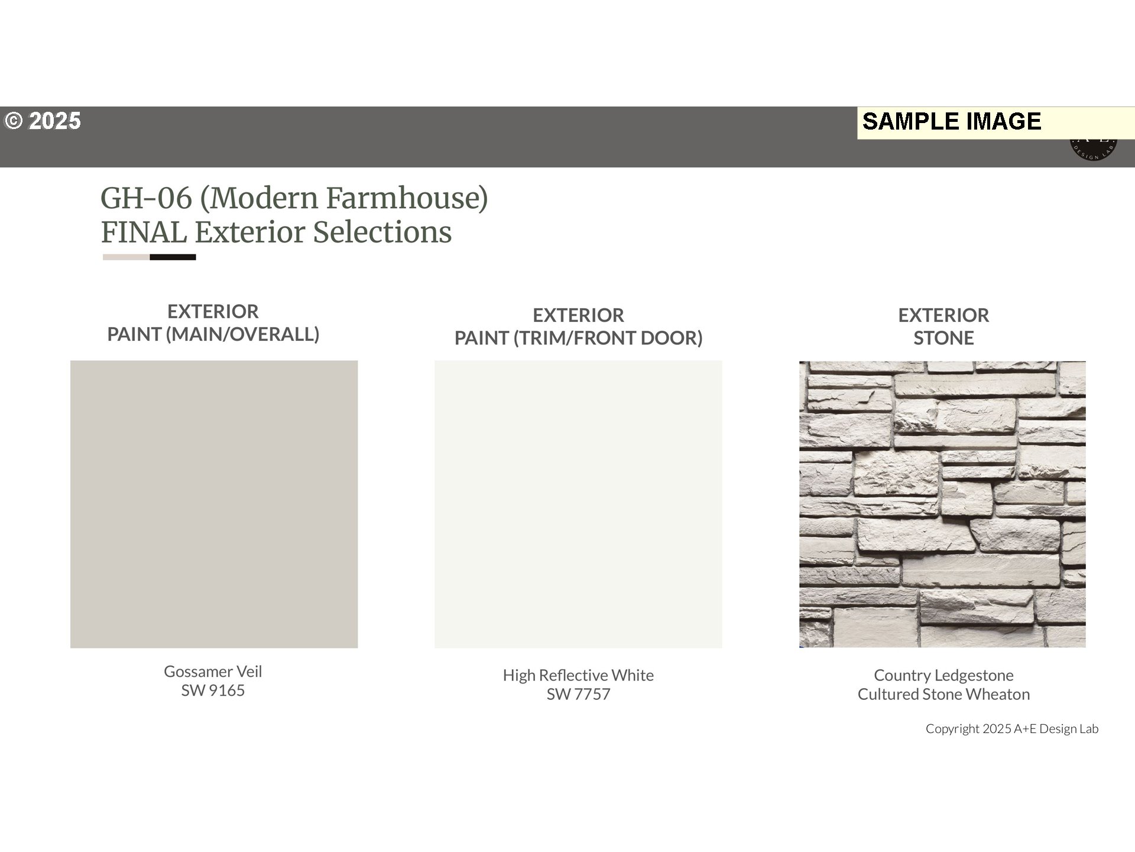
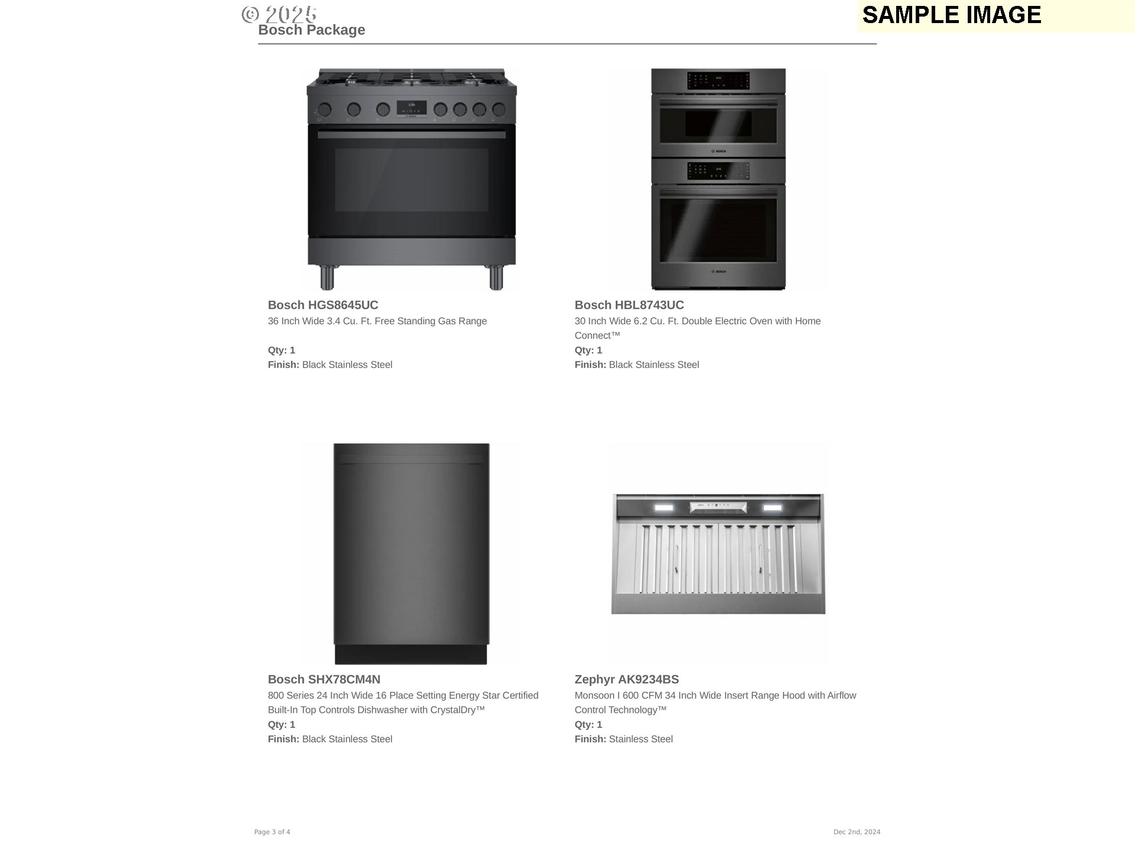
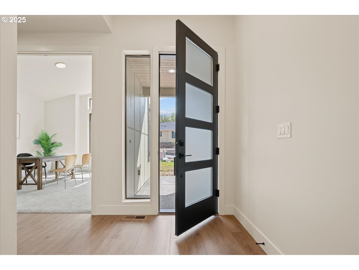
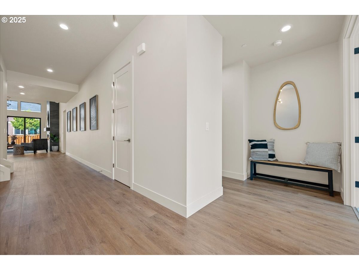
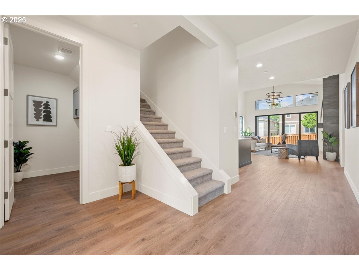
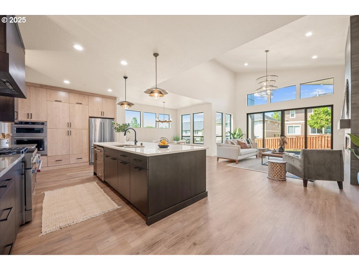
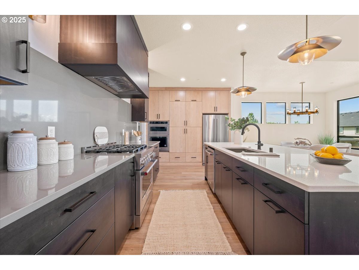
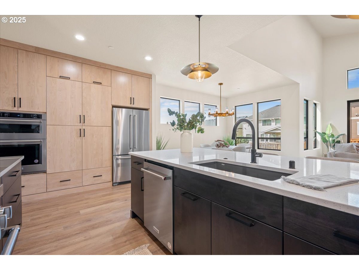
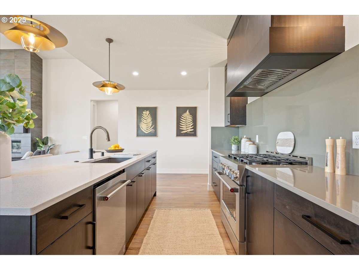
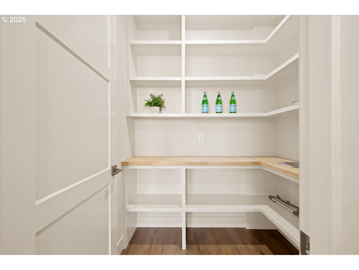
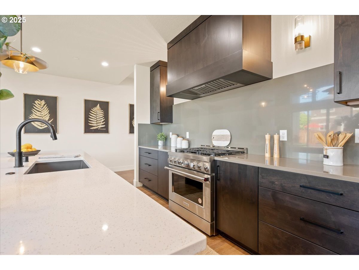
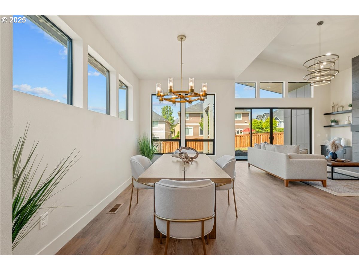
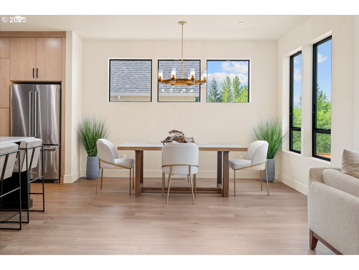
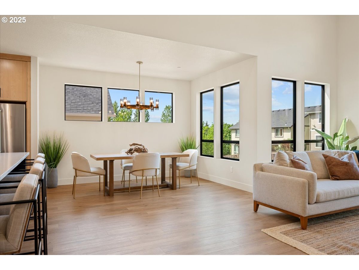
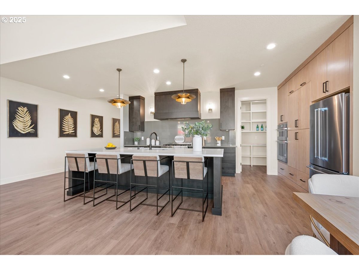
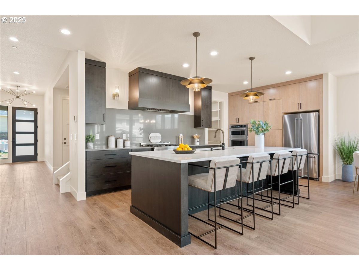
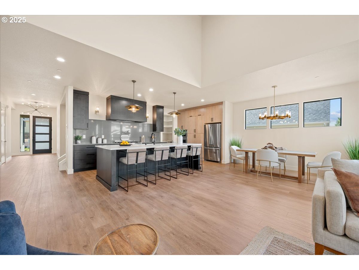
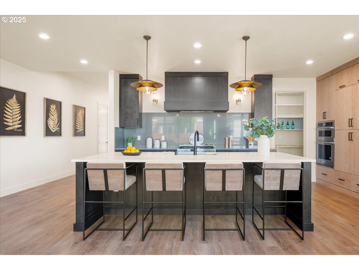
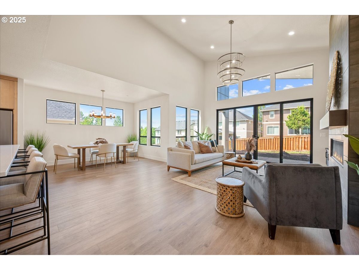
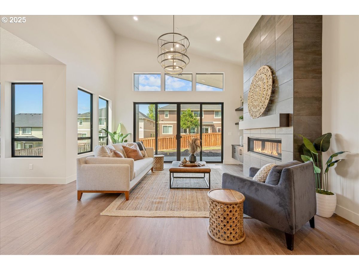
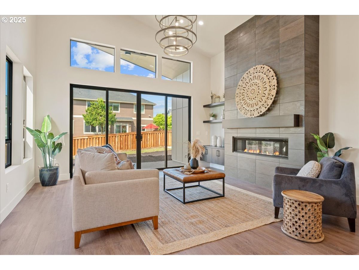
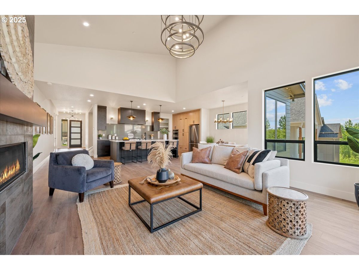
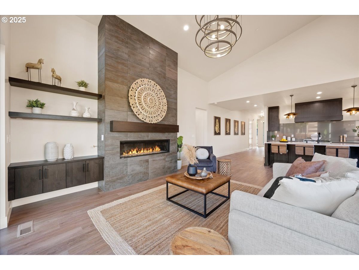
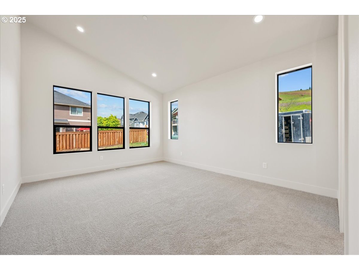
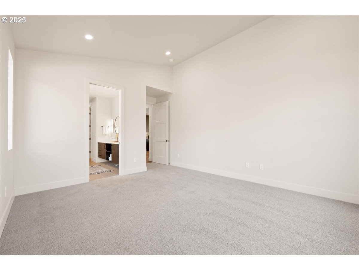
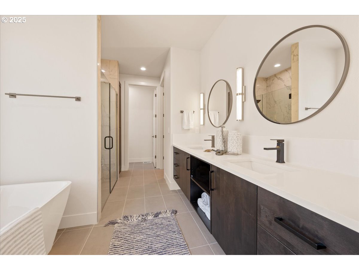
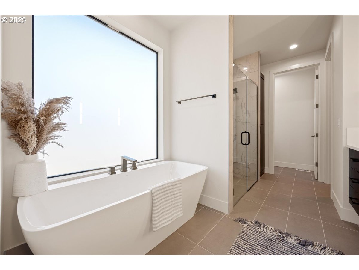
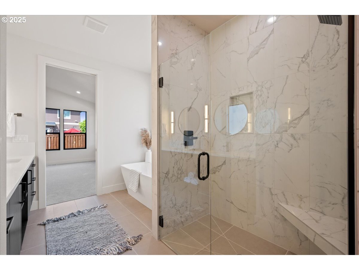
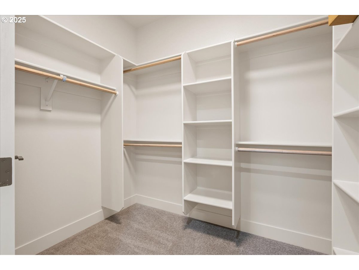
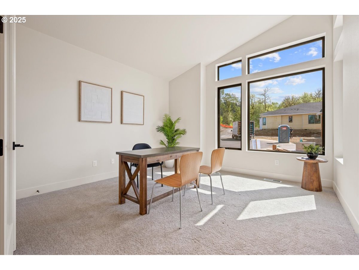
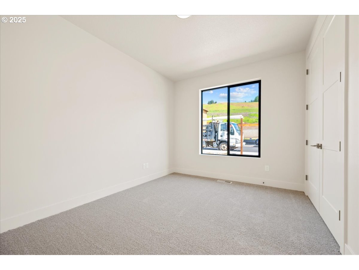
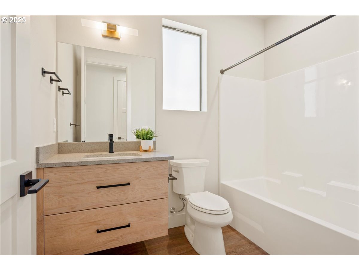
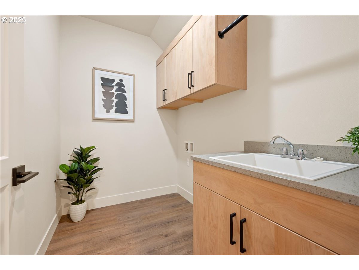
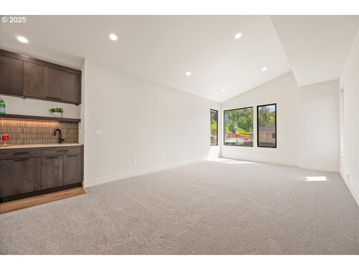
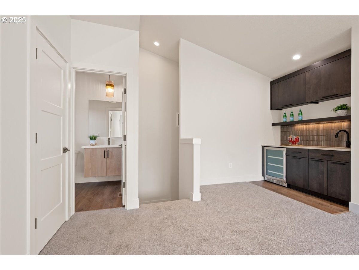
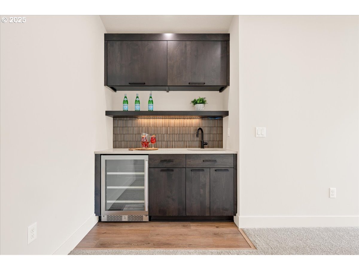
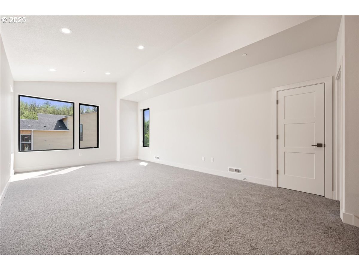
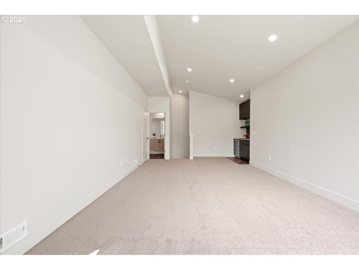
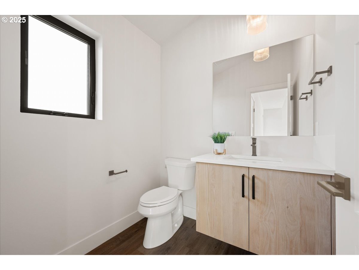
3 Beds
3 Baths
2,858 SqFt
Active
Now at the Flooring Stage of Construction – Estimated Completion: October 15th, 2025. Take advantage of limited-time builder incentives – contact us today for details! This home is currently under construction and progressing steadily. Don’t miss your chance to personalize final touches and make it yours! Nestled on a hillside with views of the Columbia River, Granite Highlands offers an inspirational new home collection thoughtfully designed and built by Manor Homes. Only minutes to historic downtown Camas. Welcome to one of the finest new communities in town. Built by one of the top local builders. These homes showcase the design, craftsmanship, quality & features you would want & expect in your new home. This extraordinary custom home features 3 bedrooms, 3 full baths, vaulted bonus room and a 3-car garage. Beautifully designed gourmet kitchen with large island, quartz countertops & high-end appliances. Open & inviting vaulted great room featuring a floor to ceiling fireplace. Custom finished cabinetry, woodwork, lighting & fixtures. Spacious primary ensuite on the main level featuring double sinks, a walk-in closet, a custom-tiled shower, and a large modern soaking tub. High ceilings on the main floor w/ 8' doors and large windows allowing for tons of natural light & views of the Columbia River. Large vaulted covered outdoor living area perfect for entertaining and BBQs. Exceptional River & territorial views and lots of open greenspace. Fully landscaped w/ sprinklers & fenced. A/C included. Sample pictures & renderings to highlight the floor plan and quality of the builders work. Drone pictures are of the site location. 2-10 homebuyers warranty included. Inquire today about this amazing new home. MODEL HOME OPEN DAILY FOR SHOWINGS. CALL TODAY TO SCHEDULE YOUR PRIVATE HOME TOUR.
Property Details | ||
|---|---|---|
| Price | $1,150,000 | |
| Bedrooms | 3 | |
| Full Baths | 3 | |
| Total Baths | 3 | |
| Property Style | Stories2,Farmhouse | |
| Stories | 2 | |
| Features | GarageDoorOpener,HighCeilings,HighSpeedInternet,Laundry,LoVOCMaterial,Quartz,SoakingTub | |
| Exterior Features | CoveredPatio,Fenced,GasHookup,Porch,Sprinkler,Yard | |
| Year Built | 2025 | |
| Fireplaces | 1 | |
| Subdivision | GRANITE HIGHLANDS | |
| Roof | Composition | |
| Heating | ForcedAir95Plus,HeatPump | |
| Foundation | ConcretePerimeter | |
| Accessibility | GarageonMain,MainFloorBedroomBath,UtilityRoomOnMain,WalkinShower | |
| Parking Spaces | 3 | |
| Garage spaces | 3 | |
| Association Fee | 75 | |
| Association Amenities | Commons,Management | |
Geographic Data | ||
| Directions | GPS 733 N V Street Washougal, WA 98671 to find the community. Manor Homes Sign at entrance. | |
| County | Clark | |
| Latitude | 45.593491 | |
| Longitude | -122.363 | |
| Market Area | _33 | |
Address Information | ||
| Address | 801 N V ST | |
| Postal Code | 98671 | |
| City | Washougal | |
| State | WA | |
| Country | United States | |
Listing Information | ||
| Listing Office | West Realty Group, LLC | |
| Listing Agent | Russ Patterson | |
| Terms | Cash,Conventional,FHA,VALoan | |
| Virtual Tour URL | https://www.youtube.com/watch?v=neKeQPenctQ | |
School Information | ||
| Elementary School | Hathaway | |
| Middle School | Jemtegaard | |
| High School | Washougal | |
MLS® Information | ||
| Days on market | 87 | |
| MLS® Status | Active | |
| Listing Date | Jun 27, 2025 | |
| Listing Last Modified | Sep 22, 2025 | |
| Tax ID | New Construction | |
| MLS® Area | _33 | |
| MLS® # | 719485669 | |
Map View
Contact us about this listing
This information is believed to be accurate, but without any warranty.

