View on map Contact us about this listing
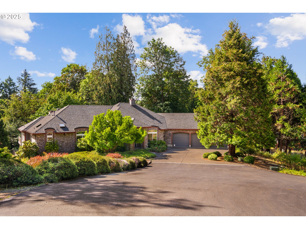
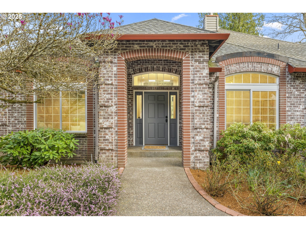
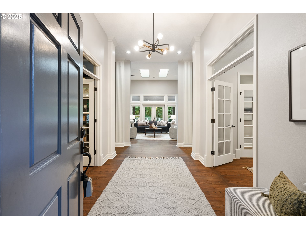
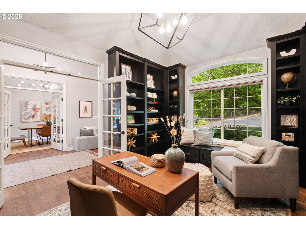
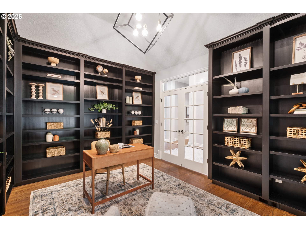
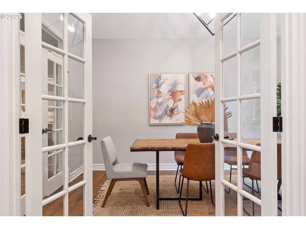
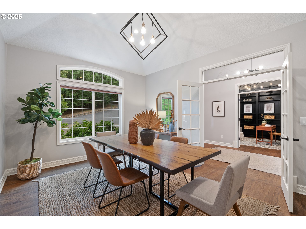
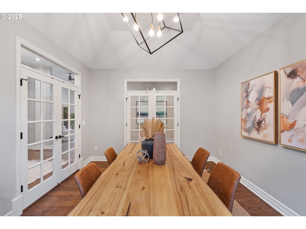
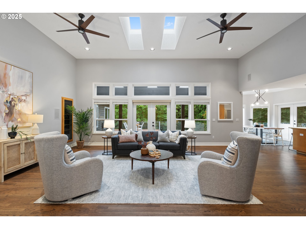
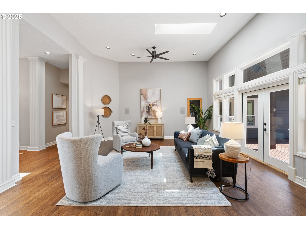
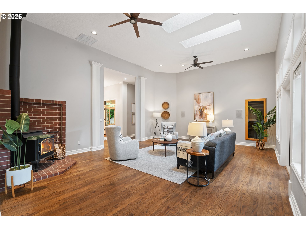
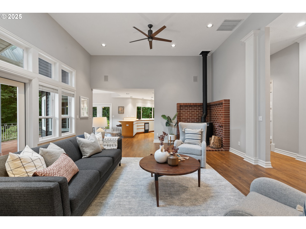
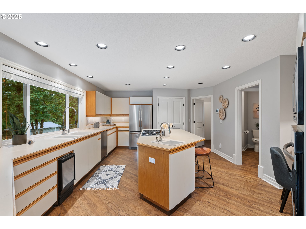
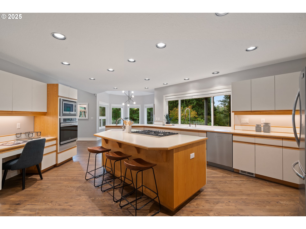
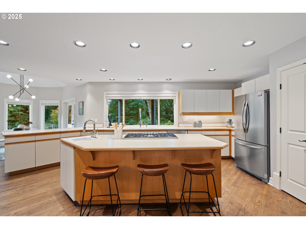
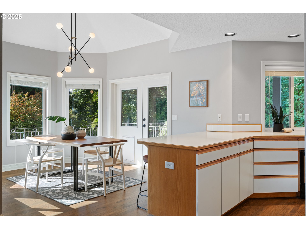
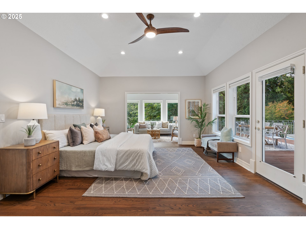
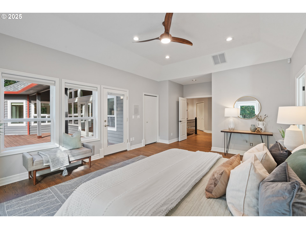
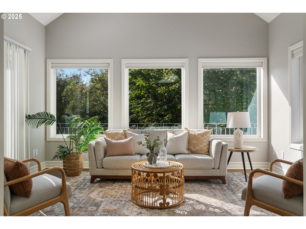
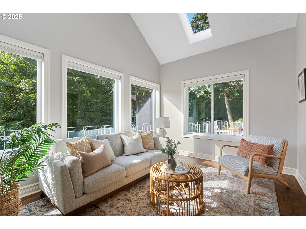
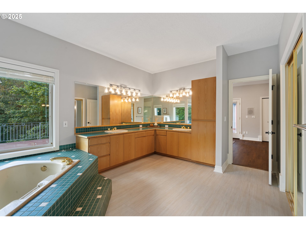
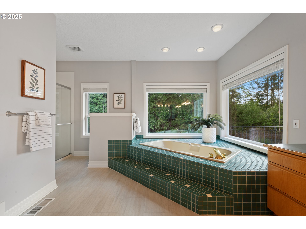
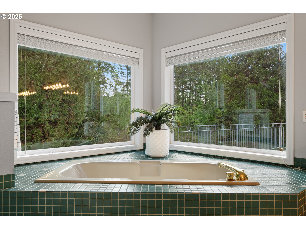
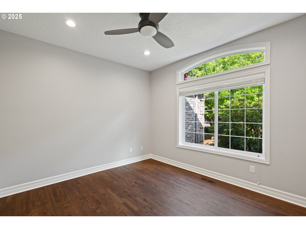
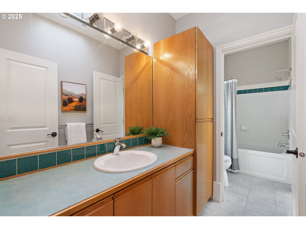
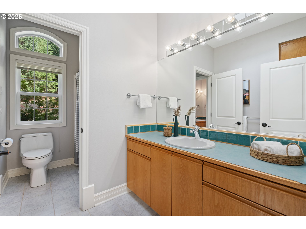
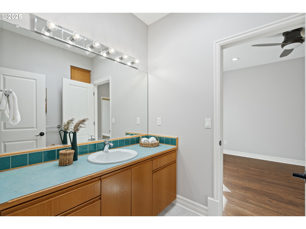
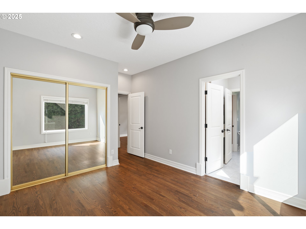
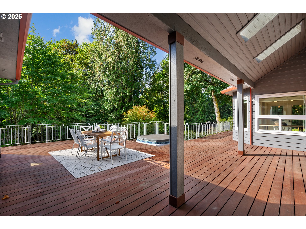
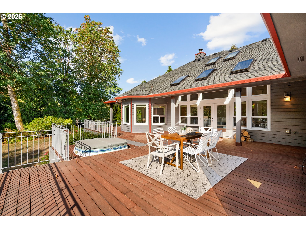
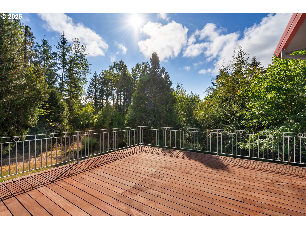
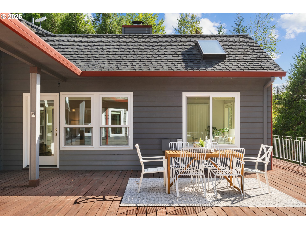
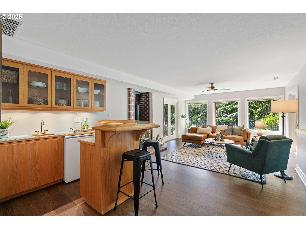
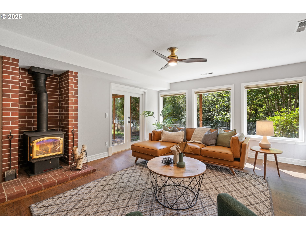
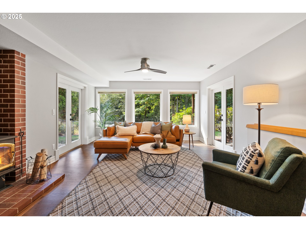
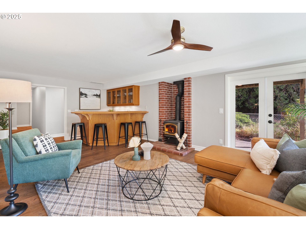
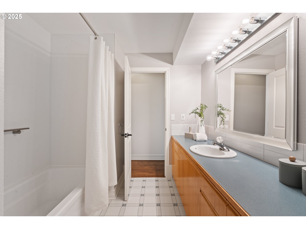
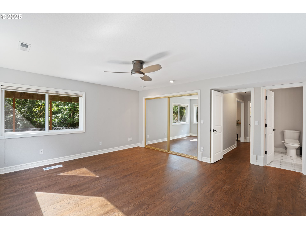
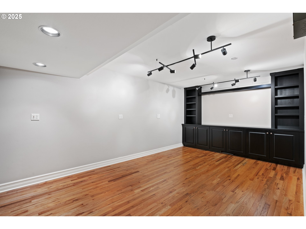
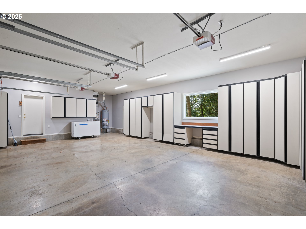
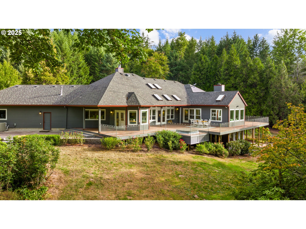
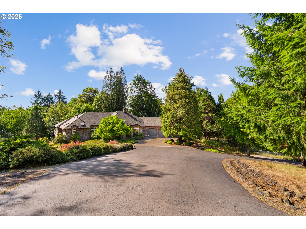
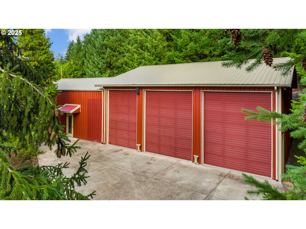
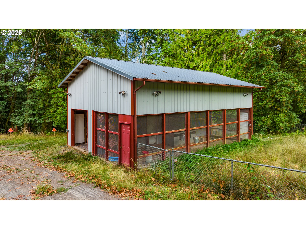
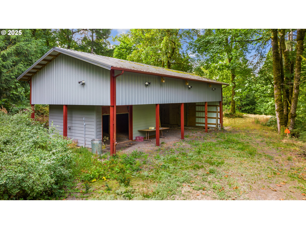
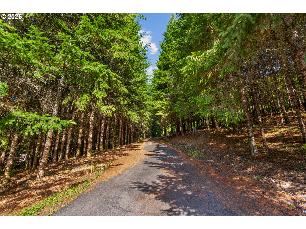
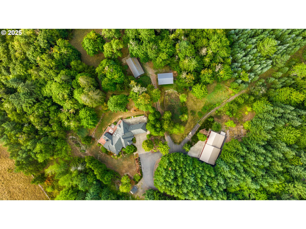
5 Beds
4 Baths
4,520 SqFt
Active
Amazing opportunity to own the property that truly has it all! The ideal floorplan boasts two thoughtfully designed levels, each featuring large bedrooms, full bathrooms, and ample entertaining space. The stunning office, complete with floor-to-ceiling built-ins, and the separate dining room reflect a true pride of ownership. As you enter the great room, the soaring ceilings and walls of windows create a bright and airy atmosphere that flows seamlessly into the informal dining area and functional kitchen, all of which open up to the expansive deck. The primary bedroom is nothing short of a dream. Bathed in sunlight, it offers a breathtaking view of the natural landscape. A separate sitting room provides the perfect nook for reading or unwinding, while the ensuite bathroom is designed for rejuvenation, featuring a soaking tub. Downstairs, there is a cozy family room with wet bar and wood stove, and an awesome media room with floor to ceiling built-ins. Spanning just under 14 acres, this property perfectly combines living, working, and playing. With flexibility galore, multiple outbuildings, 14 garden beds, and several meadows, this serene setting is one that you won’t want to miss. What's even better is that you can enjoy a sense of seclusion while being just minutes from conveniences and excellent city access.
Property Details | ||
|---|---|---|
| Price | $1,200,000 | |
| Bedrooms | 5 | |
| Full Baths | 3 | |
| Half Baths | 1 | |
| Total Baths | 4 | |
| Property Style | Traditional | |
| Acres | 13.99 | |
| Stories | 2 | |
| Features | CeilingFan,CentralVacuum,GarageDoorOpener,HardwoodFloors,HighCeilings,Laundry | |
| Exterior Features | Deck,DogRun,Fenced,Garden,Outbuilding,PoultryCoop,RaisedBeds,RVParking,RVBoatStorage,SecondGarage,Workshop,Yard | |
| Year Built | 1993 | |
| Fireplaces | 2 | |
| Roof | Composition | |
| Heating | ForcedAir,HeatPump | |
| Accessibility | GarageonMain,MainFloorBedroomBath,UtilityRoomOnMain | |
| Lot Description | Pond,Private,Secluded,Trees | |
| Parking Description | Driveway | |
| Parking Spaces | 3 | |
| Garage spaces | 3 | |
Geographic Data | ||
| Directions | Cornelius Pass to Skyline to Rock Creek Rd | |
| County | Multnomah | |
| Latitude | 45.626732 | |
| Longitude | -122.896618 | |
| Market Area | _148 | |
Address Information | ||
| Address | 14640 NW ROCK CREEK RD | |
| Postal Code | 97231 | |
| City | Portland | |
| State | OR | |
| Country | United States | |
Listing Information | ||
| Listing Office | Kinected Realty, LLC | |
| Listing Agent | Elisha Alcantara | |
| Terms | Cash | |
School Information | ||
| Elementary School | Skyline | |
| Middle School | Skyline | |
| High School | Lincoln | |
MLS® Information | ||
| Days on market | 16 | |
| MLS® Status | Active | |
| Listing Date | Sep 6, 2025 | |
| Listing Last Modified | Sep 22, 2025 | |
| Tax ID | R325968 | |
| Tax Year | 2024 | |
| Tax Annual Amount | 11821 | |
| MLS® Area | _148 | |
| MLS® # | 512828192 | |
Map View
Contact us about this listing
This information is believed to be accurate, but without any warranty.

