View on map Contact us about this listing
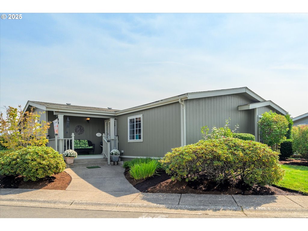
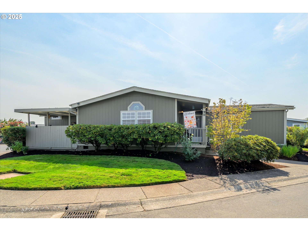
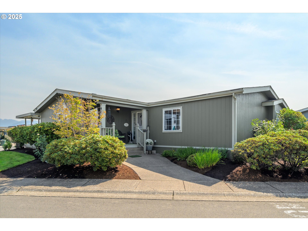
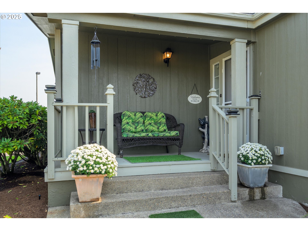
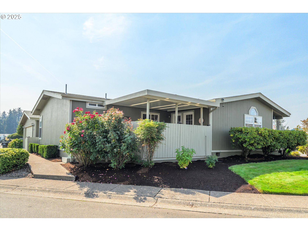
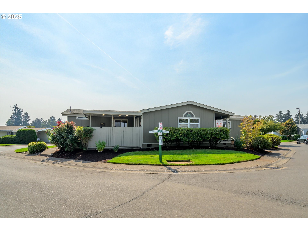
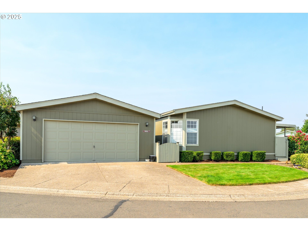
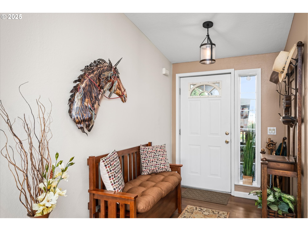
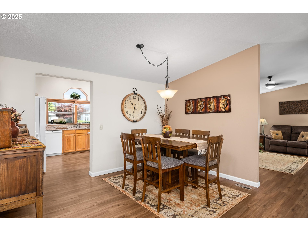
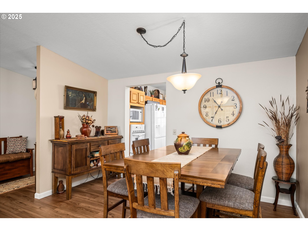
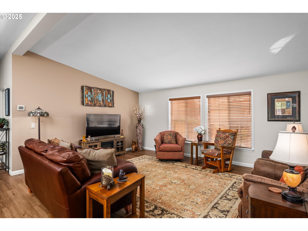
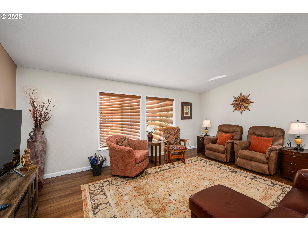
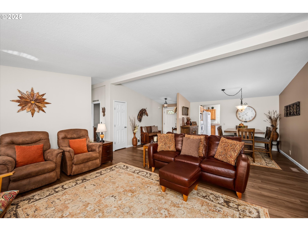
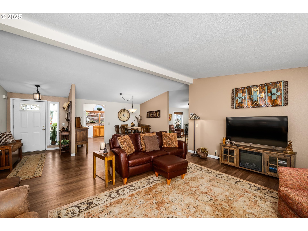
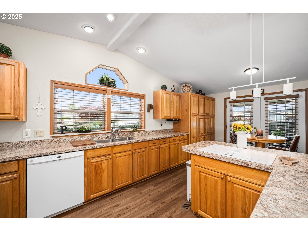
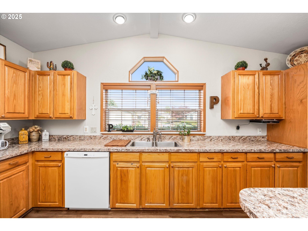
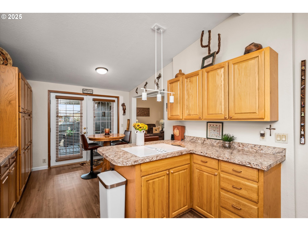
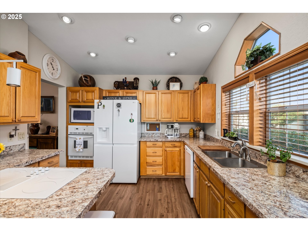
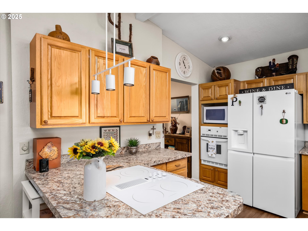
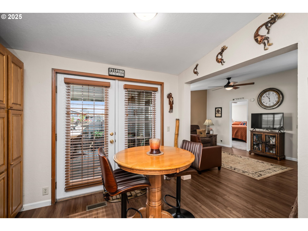
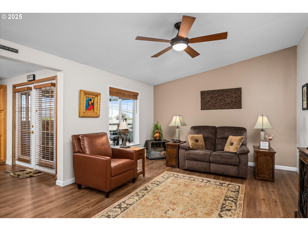
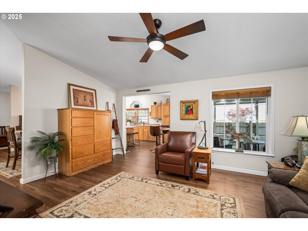
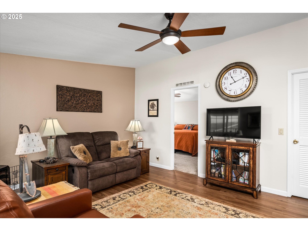
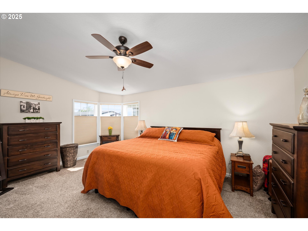
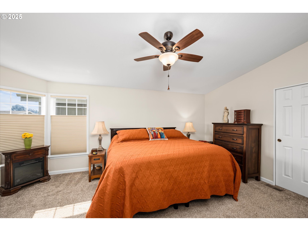
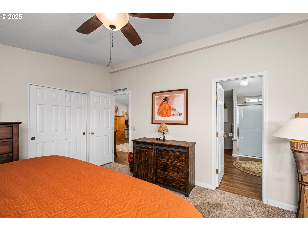
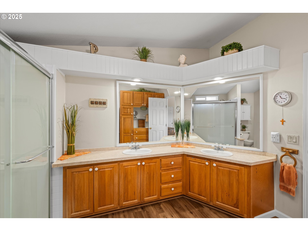
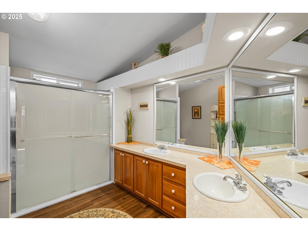
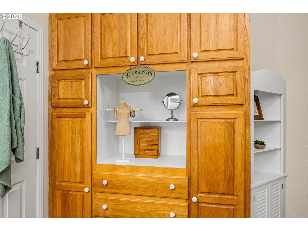
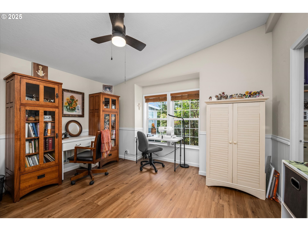
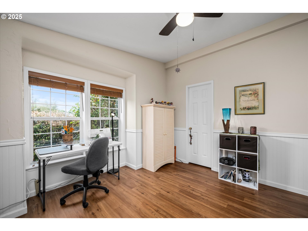
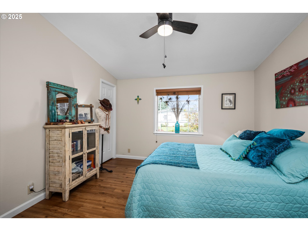
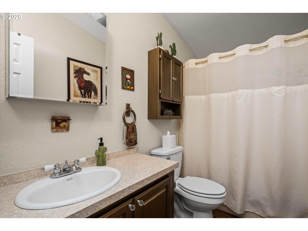
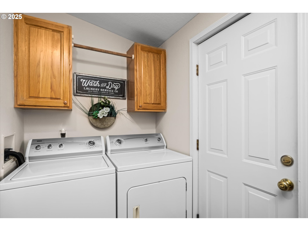
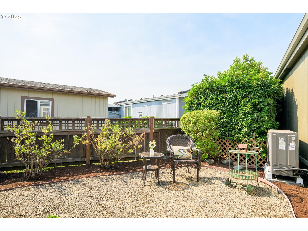
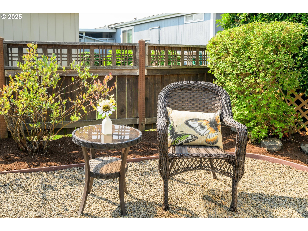
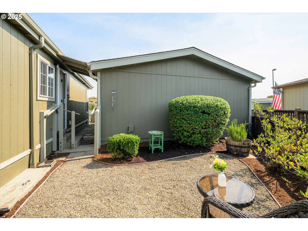
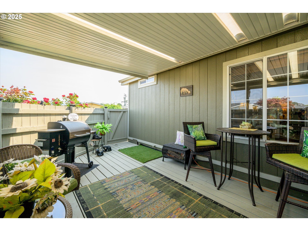
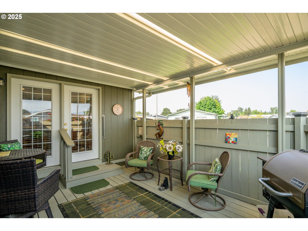
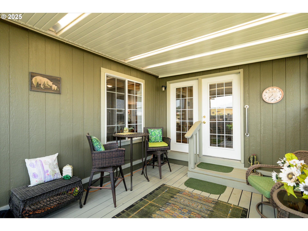
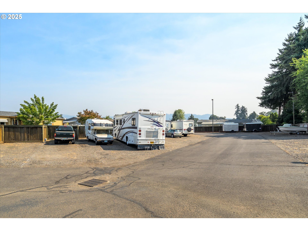
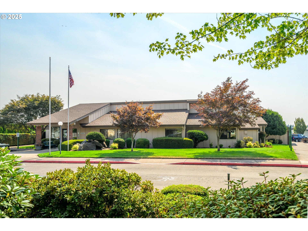
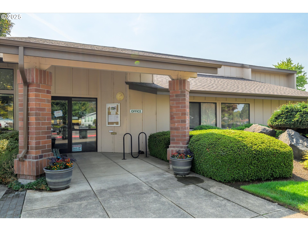
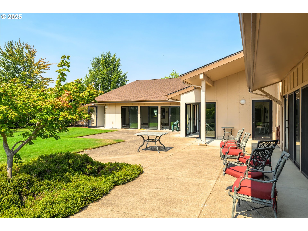
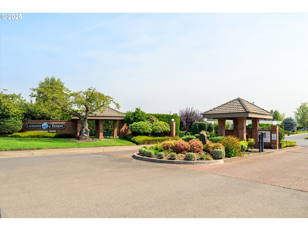
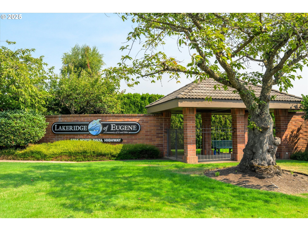
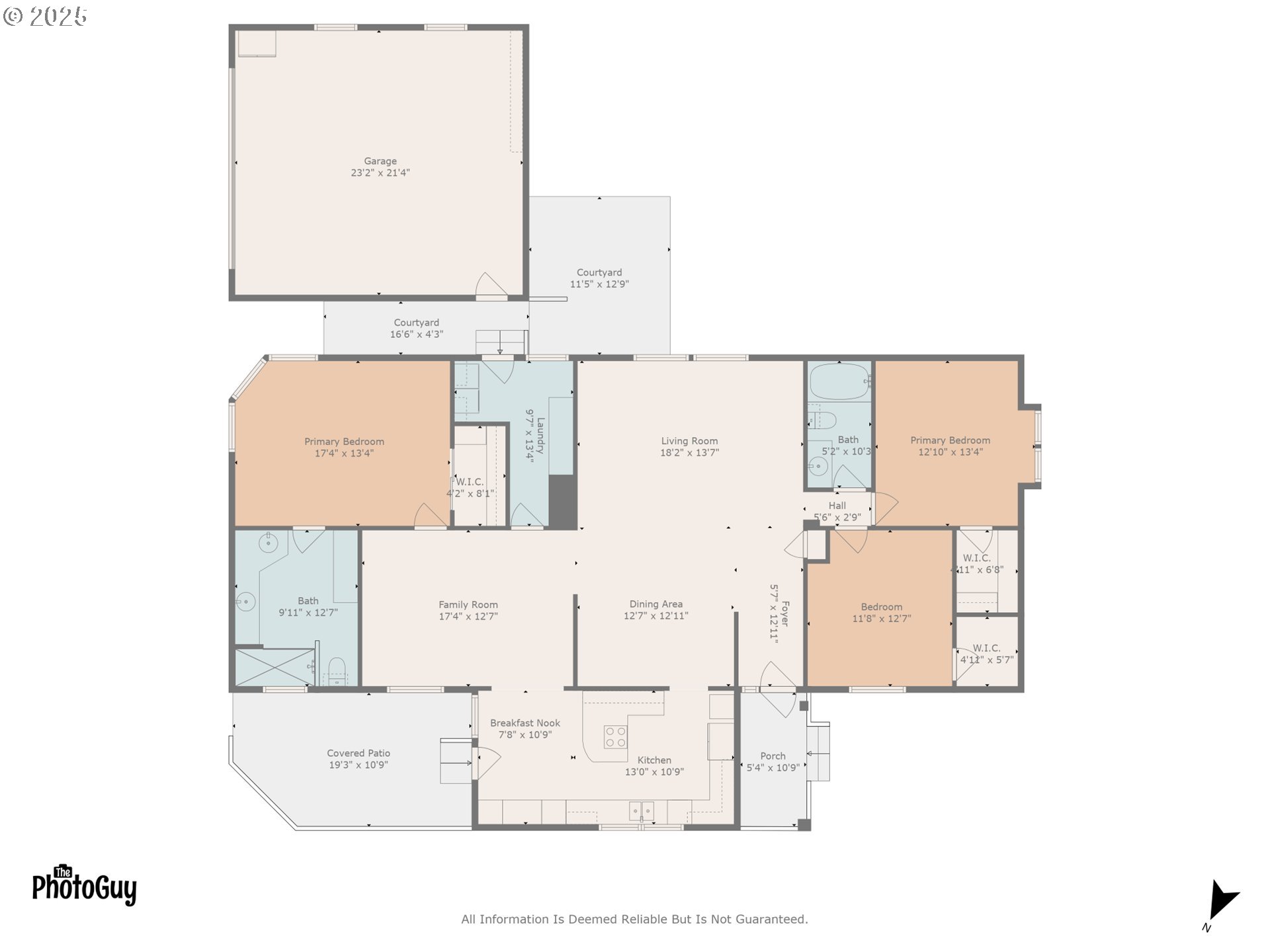
3 Beds
2 Baths
2,432 SqFt
Active
Open House 12-2PM Sat Sept 27th. Beautiful 2432 sqft home in Lakeridge Estates! Welcome to one of the largest floor plans available in the desirable Lakeridge Estates community. This well-maintained 1991 Fuqua home offers 3 spacious bedrooms, 2 bathrooms, storage cabinets in oversized 2 car garage, and a fully fenced yard — perfect for outdoor enjoyment and privacy. Inside, you’ll find living and family rooms plus a bright and airy kitchen with abundant natural light, ample storage, and direct access to a private fenced deck — ideal for morning coffee or evening gatherings. The primary bedroom suite features newer carpet, a large, attached bathroom with dual sinks, and a walk-in shower. The second and third bedrooms each include walk-in closets and ceiling fans, providing comfort and functionality. Recent upgrades include luxury vinyl plank flooring and a top-of-the-line heat pump system for year-round comfort and energy efficiency. Located on a roomy corner lot in the sought-after North Gilham area of Eugene, this home is close to Dobson Pond, the Ruth Bascom Riverbank Bike Path, shopping, coffee shops, and more! Community Perks: Space rent in this friendly, well-maintained community is only $846/month & includes a Community Center, exercise room, pool and jacuzzi. Don’t miss your opportunity to own this beautifully updated home in one of Eugene’s most desirable neighborhoods. Lakeridge is a thriving and socially active gated community for 55+ adults. Currently undergoing remodel and update of swimming pool, jacuzzi and exercise rooms! Boasting 'monthly breakfasts', full calendar of card/dice/table games, billiard room, movie nights, "Ladies Who Lunch" and more!
Property Details | ||
|---|---|---|
| Price | $309,000 | |
| Bedrooms | 3 | |
| Full Baths | 2 | |
| Total Baths | 2 | |
| Property Style | Stories1 | |
| Stories | 1 | |
| Features | CeilingFan,GarageDoorOpener,HighCeilings,Laundry,LuxuryVinylPlank,SoakingTub,VaultedCeiling,WasherDryer | |
| Exterior Features | Deck,DogRun,Fenced,Patio,Sprinkler | |
| Year Built | 1991 | |
| Roof | Composition | |
| Heating | ForcedAir,HeatPump | |
| Accessibility | GarageonMain,MainFloorBedroomBath,MinimalSteps,OneLevel,WalkinShower | |
| Lot Description | CornerLot | |
| Parking Description | Driveway | |
| Parking Spaces | 2 | |
| Garage spaces | 2 | |
| Association Amenities | Gated,Management,MeetingRoom,PartyRoom,Pool,SpaHotTub,Trash,Water,WeightRoom | |
Geographic Data | ||
| Directions | N Delta Hwy to Lakeridge Park, turn right at first right in park and follow to Crescent Lake Rd. | |
| County | Lane | |
| Latitude | 44.099716 | |
| Longitude | -123.088895 | |
| Market Area | _241 | |
Address Information | ||
| Address | 3355 N DELTA HWY #90 | |
| Unit | 90 | |
| Postal Code | 97408 | |
| City | Eugene | |
| State | OR | |
| Country | United States | |
Listing Information | ||
| Listing Office | Sixel Real Estate | |
| Listing Agent | Kit Sixel | |
| Terms | Conventional | |
School Information | ||
| Elementary School | Gilham | |
| Middle School | Cal Young | |
| High School | Sheldon | |
MLS® Information | ||
| Days on market | 16 | |
| MLS® Status | Active | |
| Listing Date | Sep 6, 2025 | |
| Listing Last Modified | Sep 22, 2025 | |
| Tax ID | 1457967 | |
| Tax Year | 2024 | |
| Tax Annual Amount | 1227 | |
| MLS® Area | _241 | |
| MLS® # | 714943005 | |
Map View
Contact us about this listing
This information is believed to be accurate, but without any warranty.

