View on map Contact us about this listing
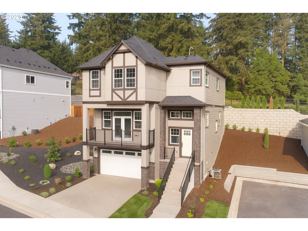
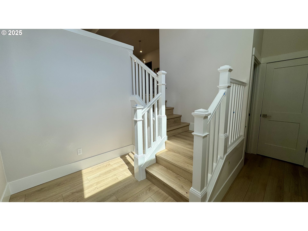
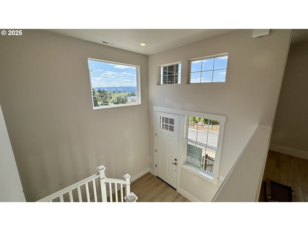
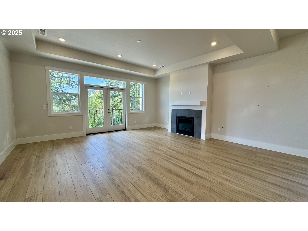
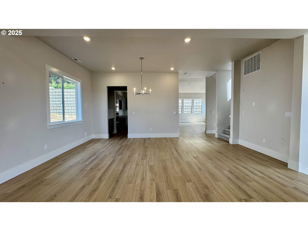
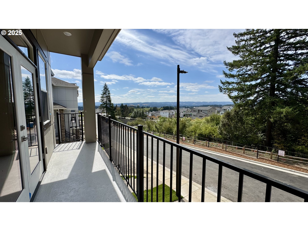
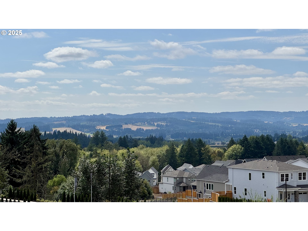
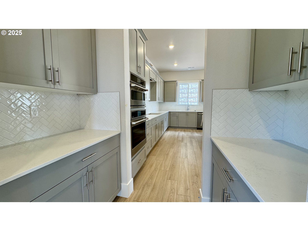
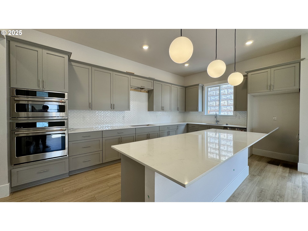
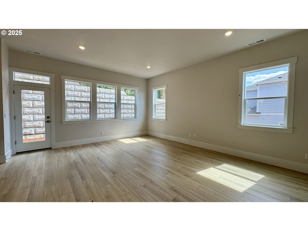
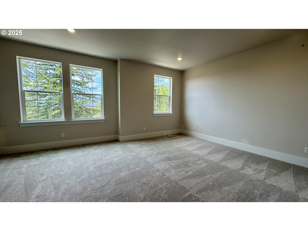
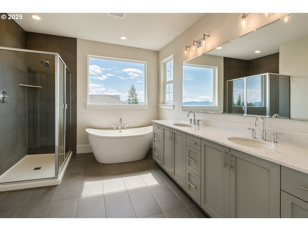
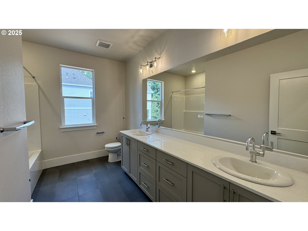
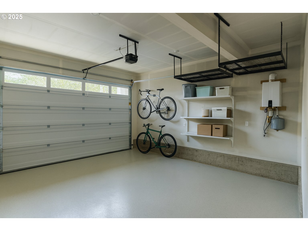
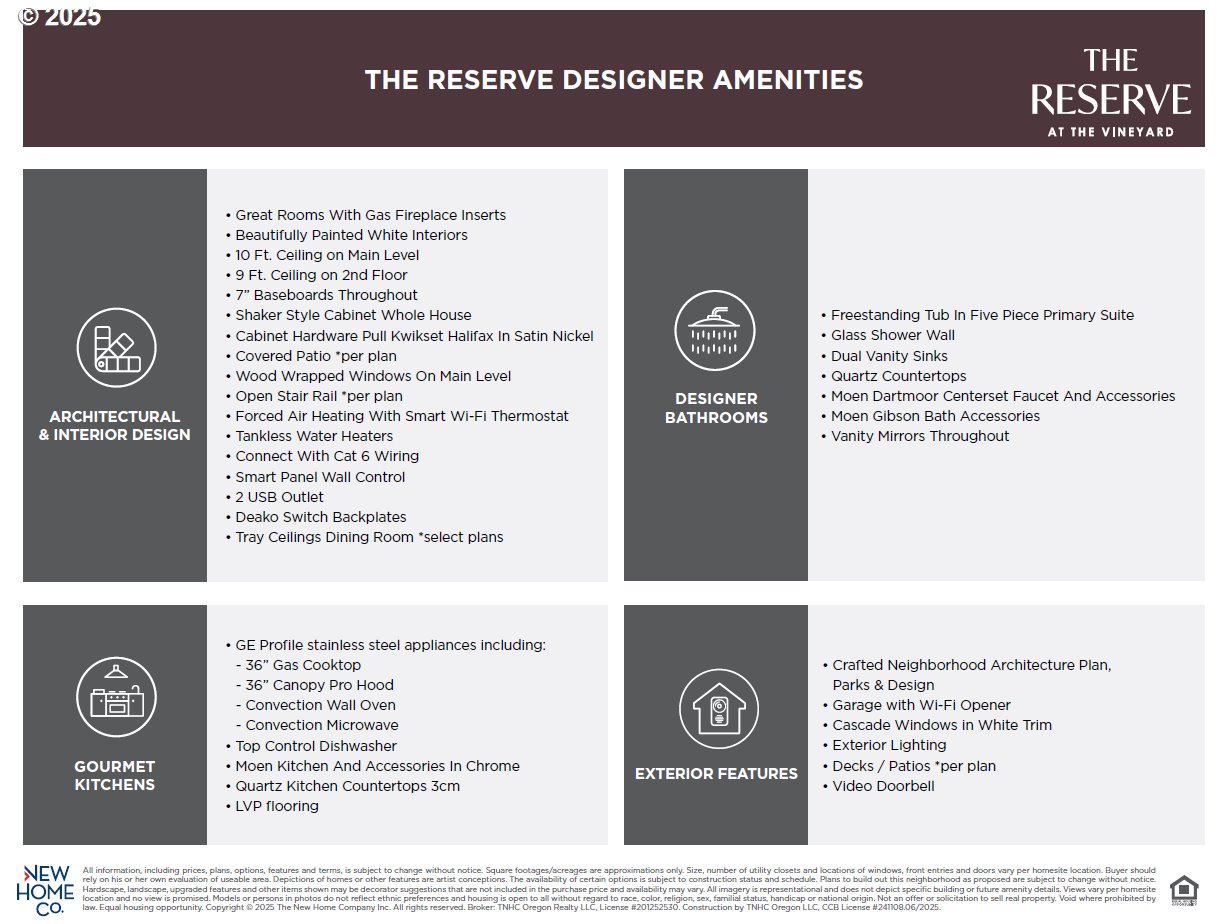
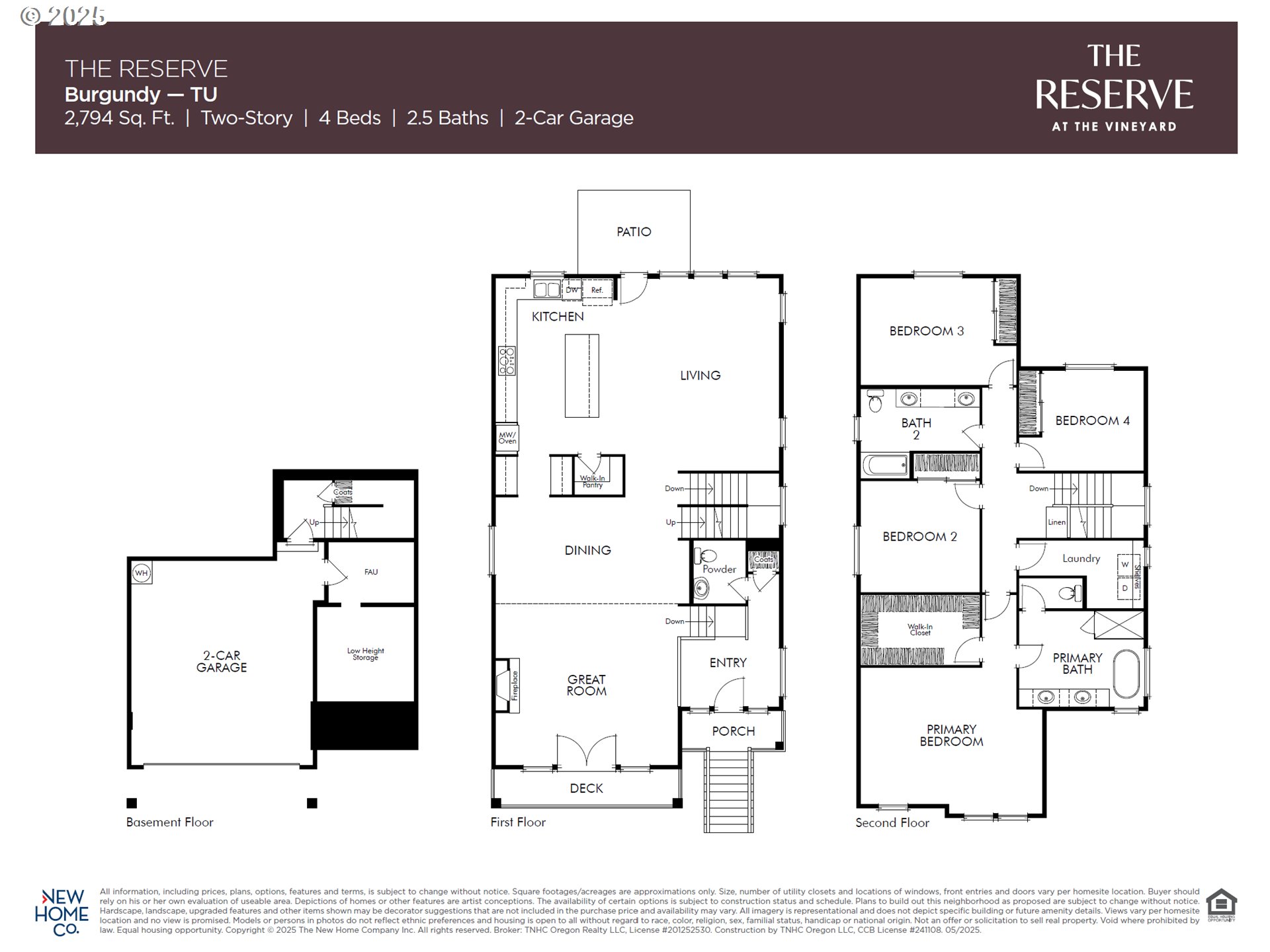
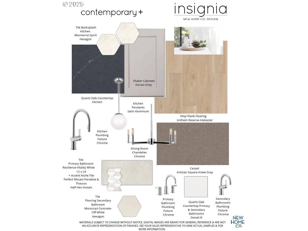
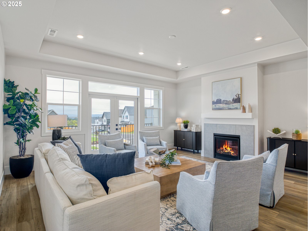
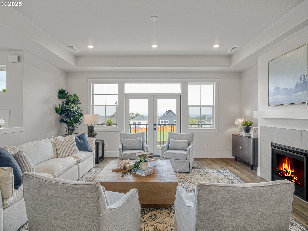
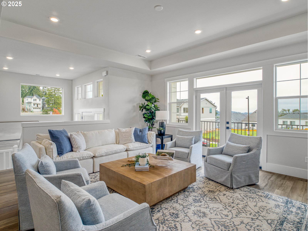
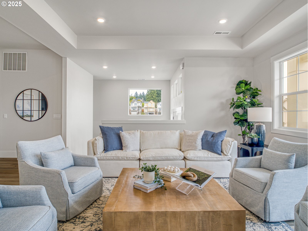
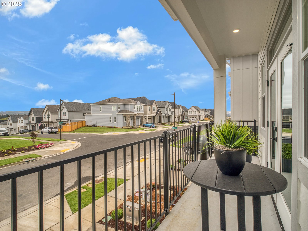
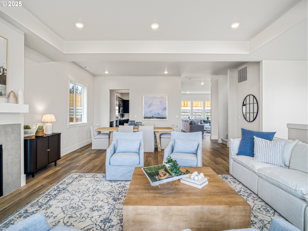
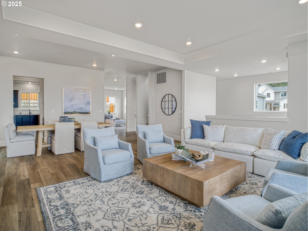
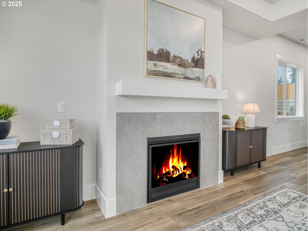
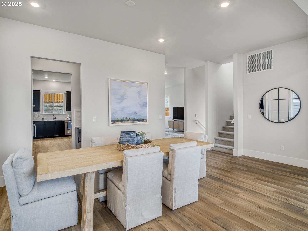
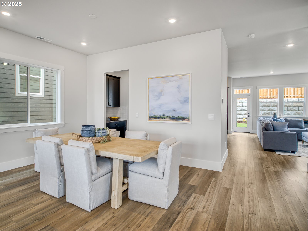
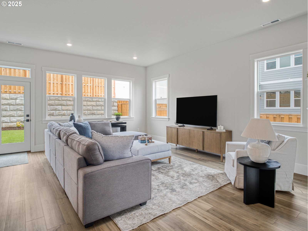
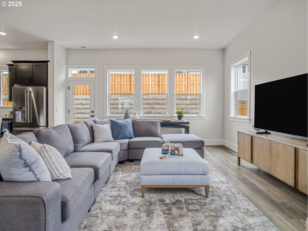
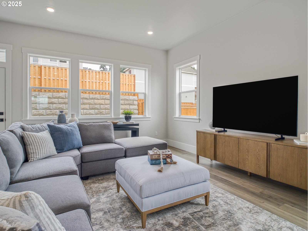
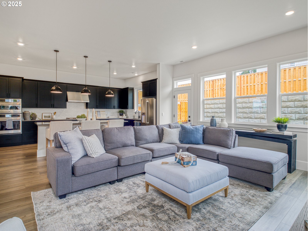
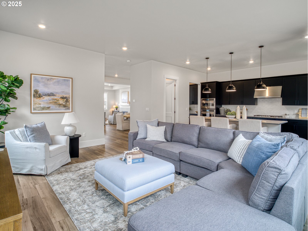
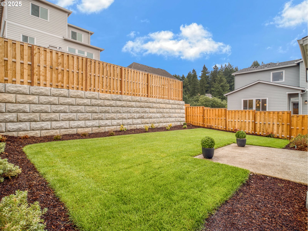
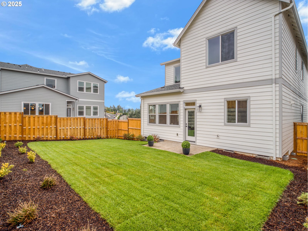
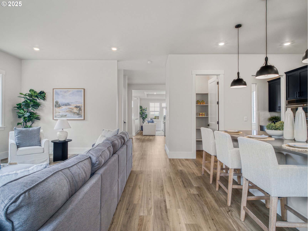
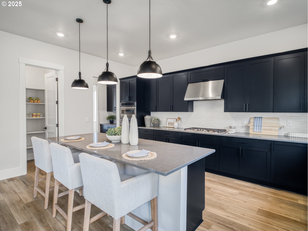
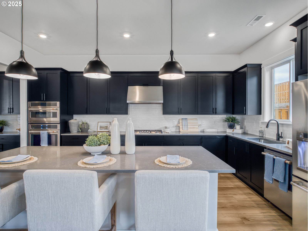
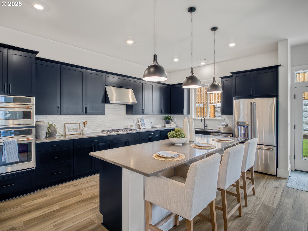
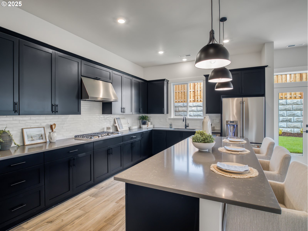
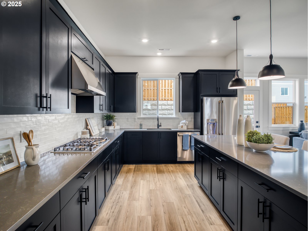
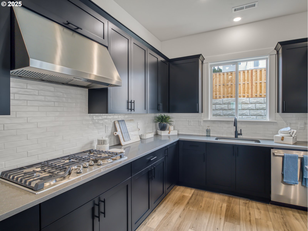
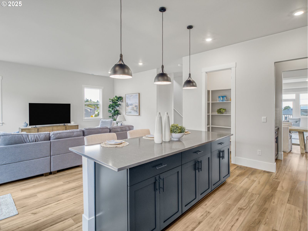
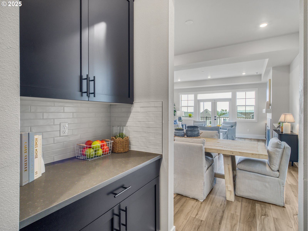
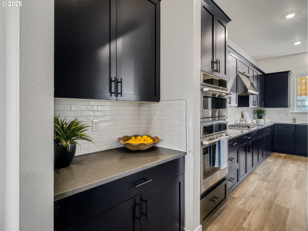
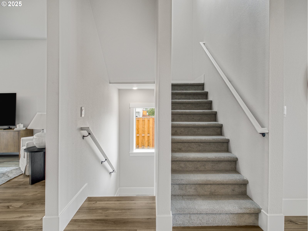
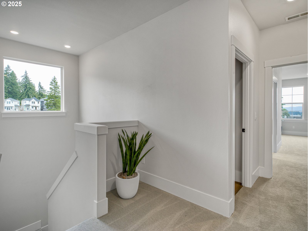
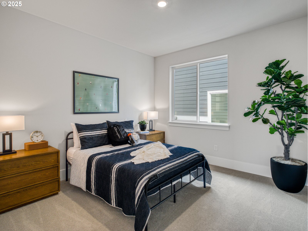
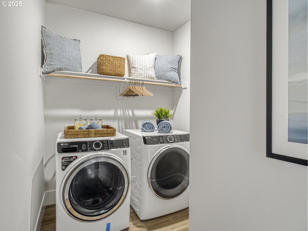
4 Beds
3 Baths
2,794 SqFt
Active
Be the first to experience our brand-new Burgundy floor plan, making its debut in the highly sought-after Reserve community. This thoughtfully designed tuck-under home offers an oversized two-car garage with additional storage, ensuring space for both vehicles and all your gear.Step inside to a light-filled, expansive great room that seamlessly connects the living, dining, and kitchen areas—perfect for family gatherings, entertaining, or quiet evenings at home. A front deck extends your living space outdoors, offering a peaceful view of the protected Greenbelt just beyond your doorstep.Upstairs, you’ll find four spacious bedrooms designed for comfort and flexibility. The primary suite is a true retreat, featuring generous proportions and tranquil views that overlook the community’s natural green space.Set within The Reserve—a neighborhood celebrated for its thoughtful design, walking trails, and preserved natural beauty—the Burgundy blends modern living with a serene backdrop.
Property Details | ||
|---|---|---|
| Price | $749,990 | |
| Bedrooms | 4 | |
| Full Baths | 2 | |
| Half Baths | 1 | |
| Total Baths | 3 | |
| Property Style | TriLevel,Tudor | |
| Stories | 3 | |
| Features | Floor3rd,LoVOCMaterial,Quartz,VinylFloor | |
| Exterior Features | CoveredDeck,Fenced,Patio,Porch,Yard | |
| Year Built | 2025 | |
| Fireplaces | 1 | |
| Subdivision | Cooper Mtn | |
| Roof | Composition | |
| Heating | ForcedAir90,ForcedAir95Plus | |
| Foundation | ConcretePerimeter | |
| Lot Description | Commons,GreenBelt,PrivateRoad,Terraced,Trees,Wooded | |
| Parking Description | Driveway | |
| Parking Spaces | 2 | |
| Garage spaces | 2 | |
| Association Fee | 78 | |
| Association Amenities | Commons,FrontYardLandscaping | |
Geographic Data | ||
| Directions | Scholls Ferry North of Mountainside High School - to Alvord lane | |
| County | Washington | |
| Latitude | 45.435456 | |
| Longitude | -122.857442 | |
| Market Area | _150 | |
Address Information | ||
| Address | 11710 SW 176th DR | |
| Postal Code | 97007 | |
| City | Beaverton | |
| State | OR | |
| Country | United States | |
Listing Information | ||
| Listing Office | TNHC Oregon Realty LLC | |
| Listing Agent | Cody Jurgens | |
| Terms | Cash,Conventional,FHA | |
School Information | ||
| Elementary School | Hazeldale | |
| Middle School | Highland Park | |
| High School | Mountainside | |
MLS® Information | ||
| Days on market | 36 | |
| MLS® Status | Active | |
| Listing Date | Sep 7, 2025 | |
| Listing Last Modified | Oct 13, 2025 | |
| Tax ID | New Construction | |
| Tax Year | 2025 | |
| Tax Annual Amount | 8000 | |
| MLS® Area | _150 | |
| MLS® # | 696354447 | |
Map View
Contact us about this listing
This information is believed to be accurate, but without any warranty.

