View on map Contact us about this listing

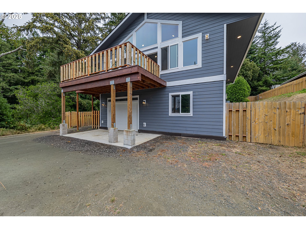
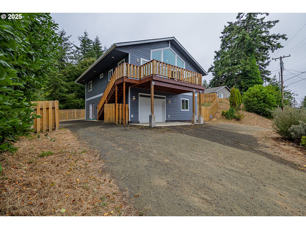
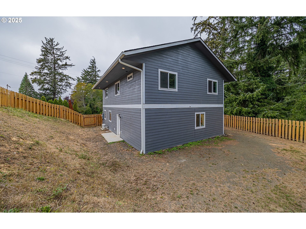
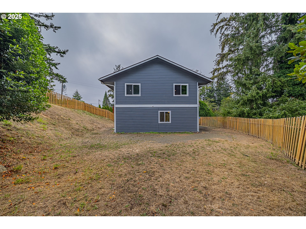
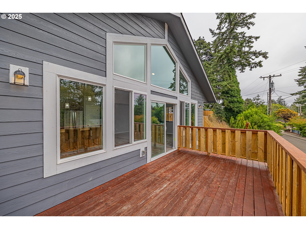
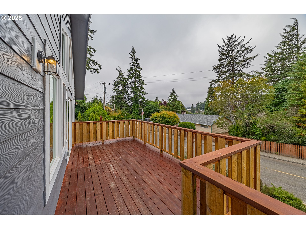
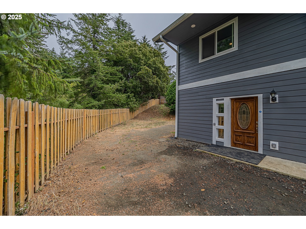
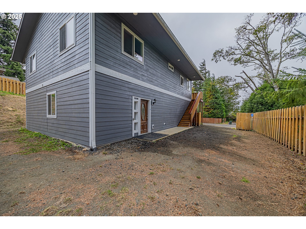
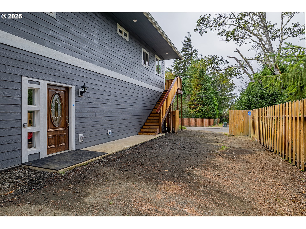
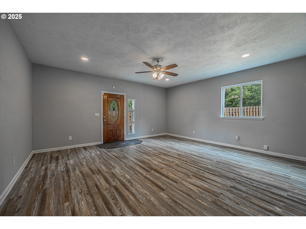
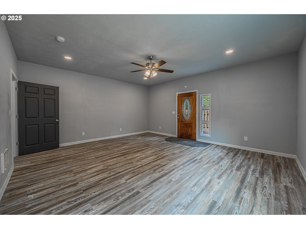
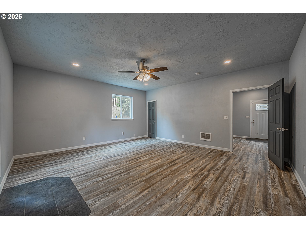
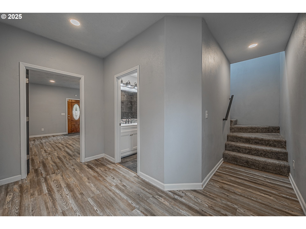
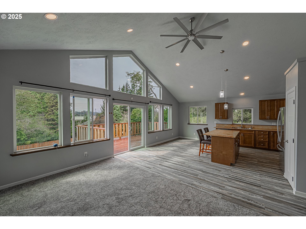
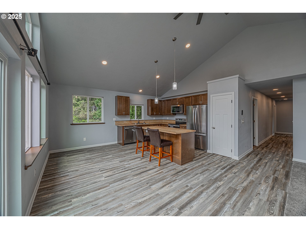
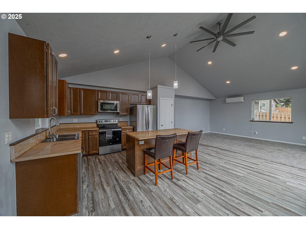
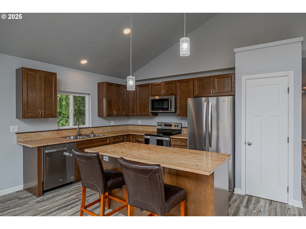
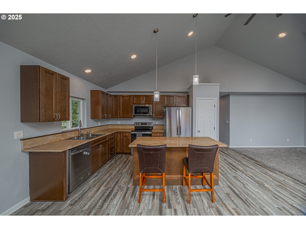
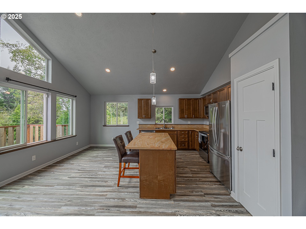
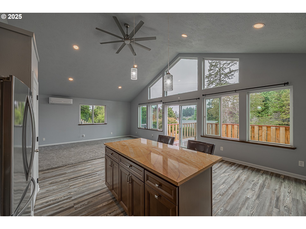
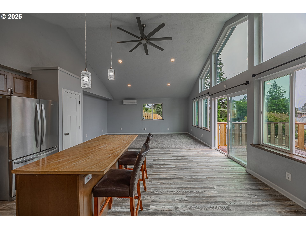
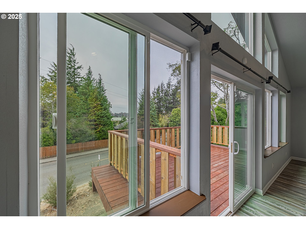
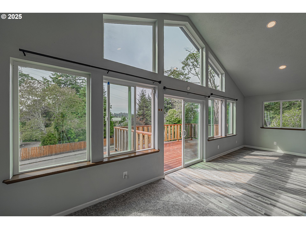
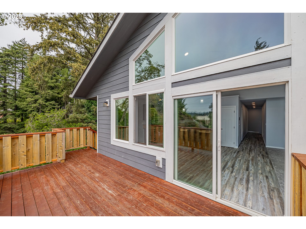
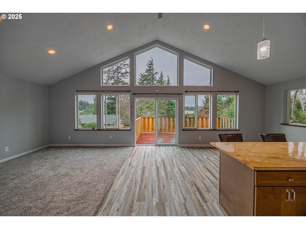
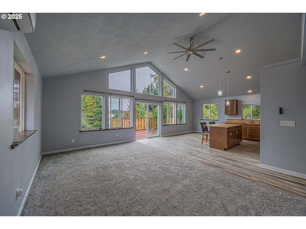
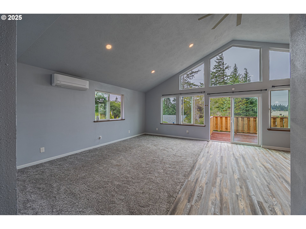
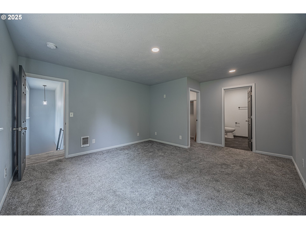
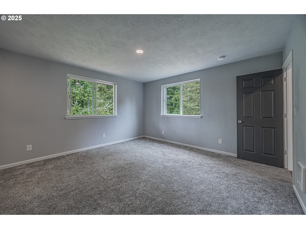
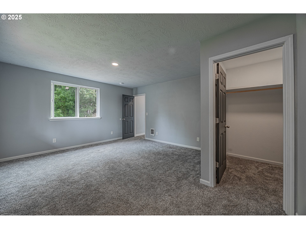
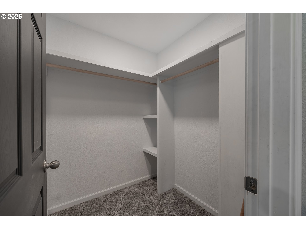
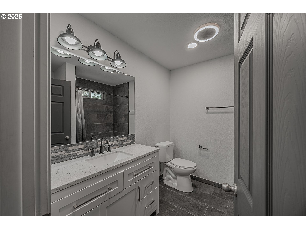
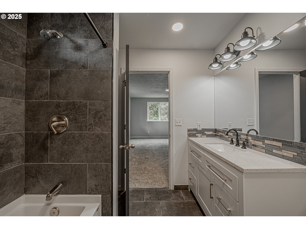
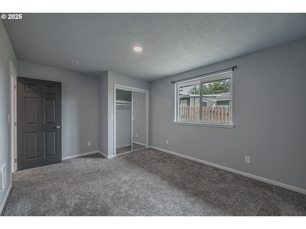
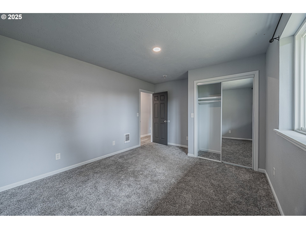
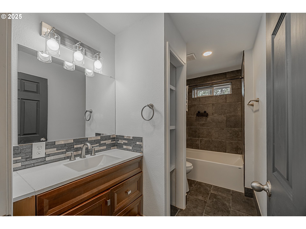
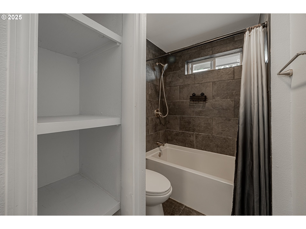
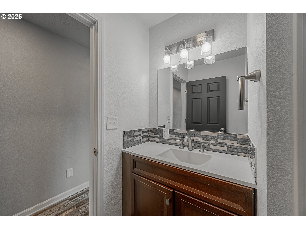
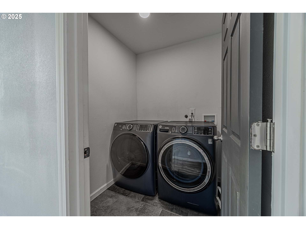
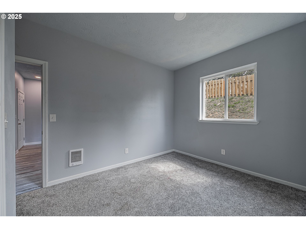
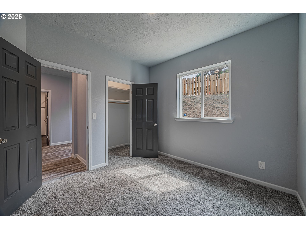
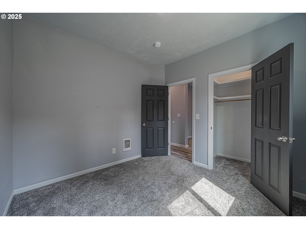
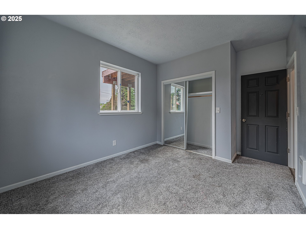
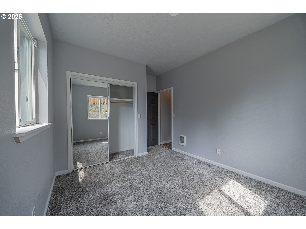
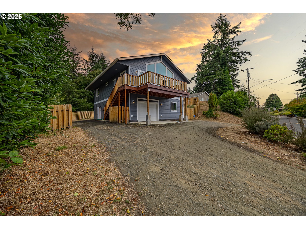
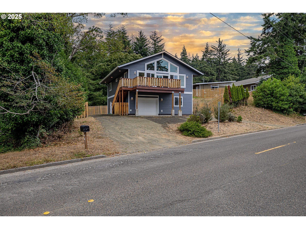
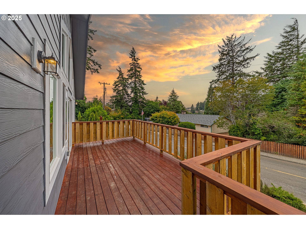
4 Beds
3 Baths
2,016 SqFt
Active
Welcome to this stunning custom home built in 2022. This home combines modern comfort, privacy, flexible living, and stylish design. The bright, open upper living area features vaulted ceilings, recessed lighting, and a dramatic wall of windows that fill the space with natural light and showcase peaceful greenery views. The chef’s kitchen offers quartzite countertops, rich wood cabinetry, stainless steel appliances, and a large central island. This centerpiece is a perfect place for cooking, gathering, and entertaining. The dining and living areas flow seamlessly to a spacious private deck, ideal for morning coffee or evening sunsets. The upper level also includes a serene primary suite with walk-in closet and en suite bathroom, a second bedroom, full bathroom, and separate laundry area. The lower level provides exceptional versatility with two additional bedrooms, a full bathroom with walk-in shower, and a generous bonus room with multiple private entry points. Including direct yard access and a separate side entrance. Perfect for a home office, guest quarters, multi-generational living, or potential short-term rental (Buyer to verify). The 384 sq ft tuck-under garage, with new opener, offers secure parking and extra storage or workspace options. This home is located on a fully fenced .36-acre lot with ample space for RV or boat parking. A wide gravel driveway ensures easy access, while the expansive fenced yard provides endless possibilities. Add a garden, fruit trees, play area, or create your own backyard retreat. This home is located within approximately 1.5 miles to the local parks, coffee shops, grocery store, hospital and medical facilities. Just a half of a mile to the local Jr. and High School. All this in one beautifully designed package. Don’t miss your opportunity to make it yours!
Property Details | ||
|---|---|---|
| Price | $465,000 | |
| Bedrooms | 4 | |
| Full Baths | 3 | |
| Total Baths | 3 | |
| Property Style | Stories2,Contemporary | |
| Acres | 0.36 | |
| Stories | 2 | |
| Features | CeilingFan,GarageDoorOpener,HighCeilings,LaminateFlooring,Laundry,TileFloor,VaultedCeiling,WalltoWallCarpet | |
| Exterior Features | Deck,Fenced,PublicRoad,RVParking,Yard | |
| Year Built | 2022 | |
| Roof | Composition | |
| Heating | MiniSplit,WallHeater | |
| Foundation | Block,Slab | |
| Accessibility | GarageonMain,MainFloorBedroomBath,WalkinShower | |
| Lot Description | GentleSloping,Level,PublicRoad,Sloped | |
| Parking Description | Driveway,RVAccessParking | |
| Parking Spaces | 1 | |
| Garage spaces | 1 | |
Geographic Data | ||
| Directions | Pony Creek Rd between Brussels & Troy Ln | |
| County | Coos | |
| Latitude | 43.398613 | |
| Longitude | -124.229196 | |
| Market Area | _260 | |
Address Information | ||
| Address | 2547 PONY CREEK RD | |
| Postal Code | 97459 | |
| City | NorthBend | |
| State | OR | |
| Country | United States | |
Listing Information | ||
| Listing Office | RE/MAX South Coast | |
| Listing Agent | Julie Stephens | |
| Terms | Cash,Conventional,FHA,USDALoan,VALoan | |
School Information | ||
| Elementary School | Hillcrest | |
| Middle School | North Bend | |
| High School | North Bend | |
MLS® Information | ||
| Days on market | 36 | |
| MLS® Status | Active | |
| Listing Date | Sep 7, 2025 | |
| Listing Last Modified | Oct 13, 2025 | |
| Tax ID | 5448600 | |
| Tax Year | 2024 | |
| Tax Annual Amount | 3382 | |
| MLS® Area | _260 | |
| MLS® # | 306955538 | |
Map View
Contact us about this listing
This information is believed to be accurate, but without any warranty.

