View on map Contact us about this listing
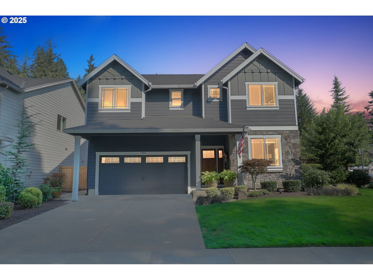
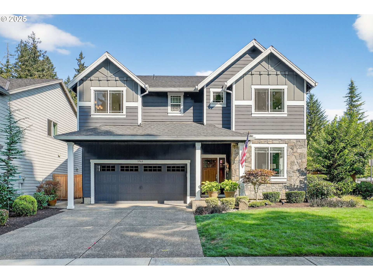
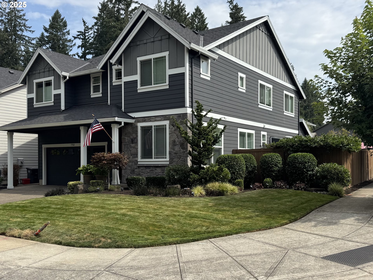
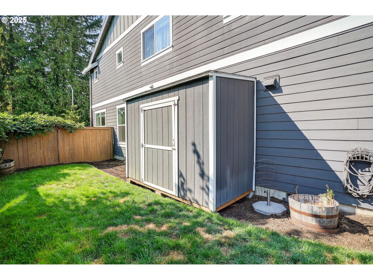
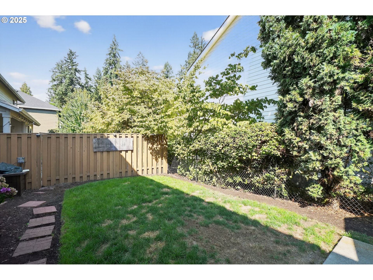
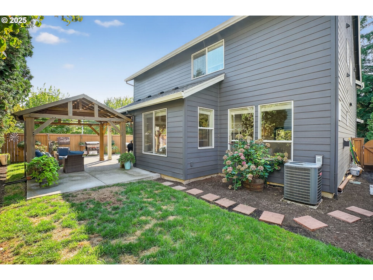
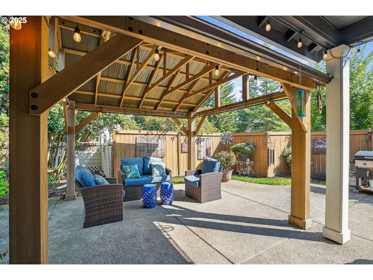
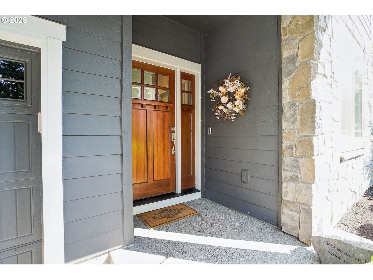
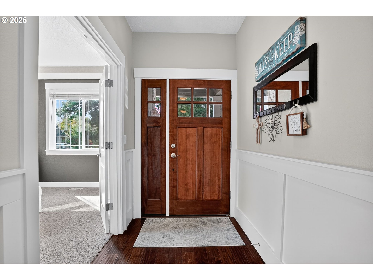
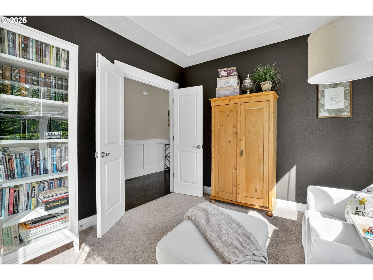
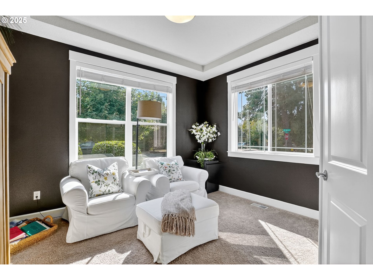
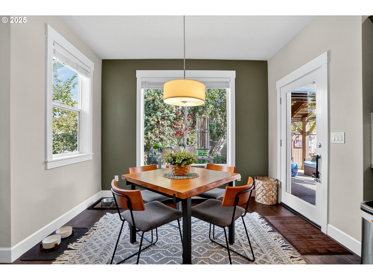
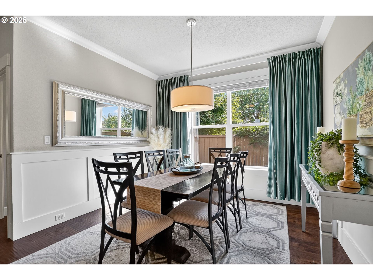
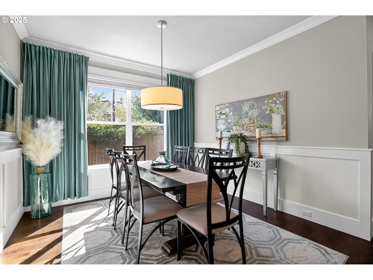
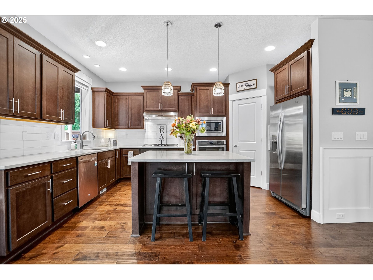
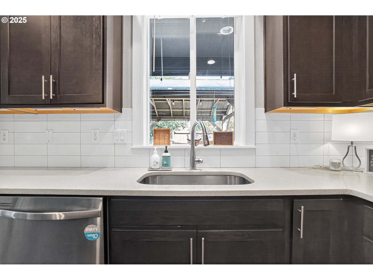
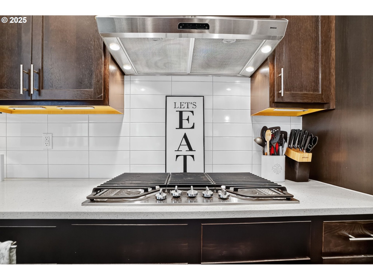
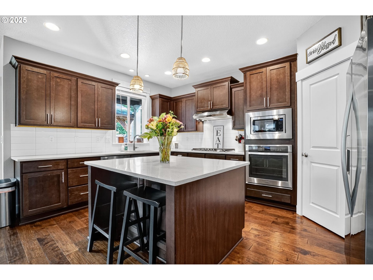
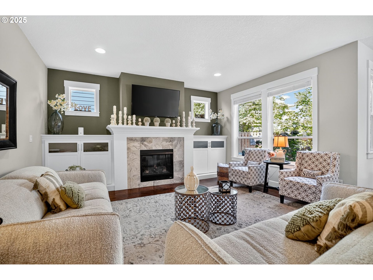
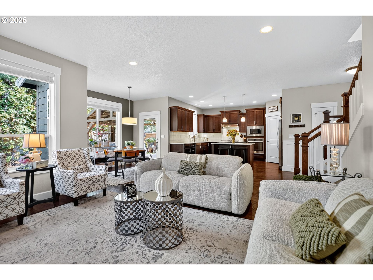
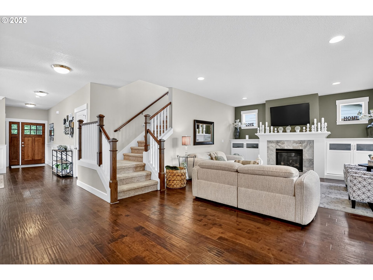
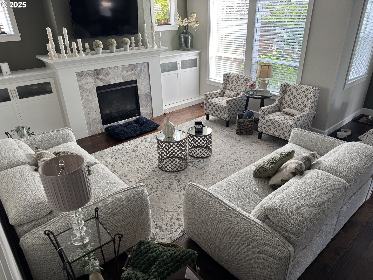
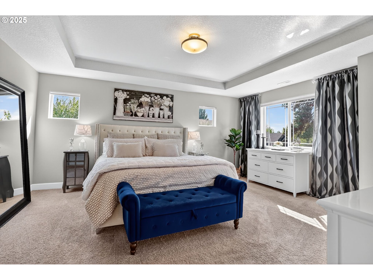
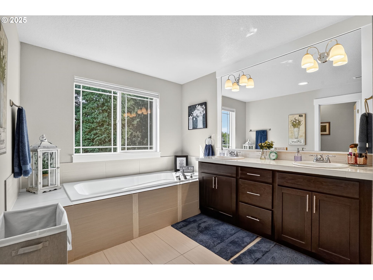
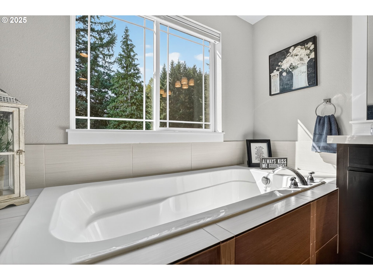
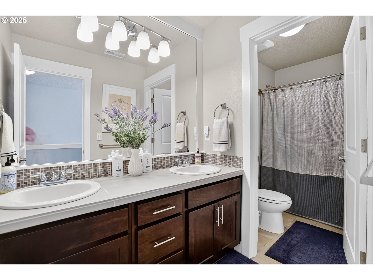
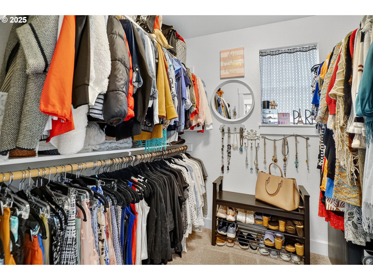
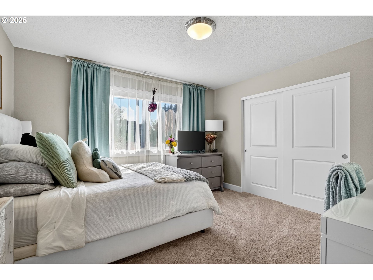
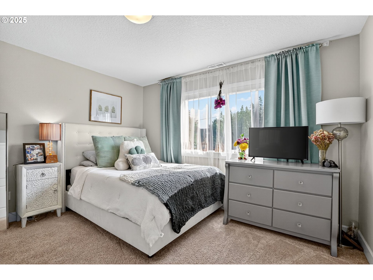
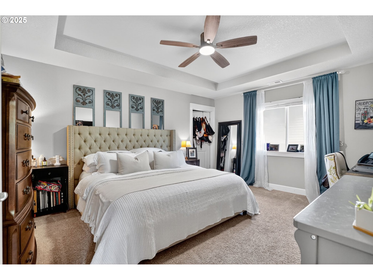
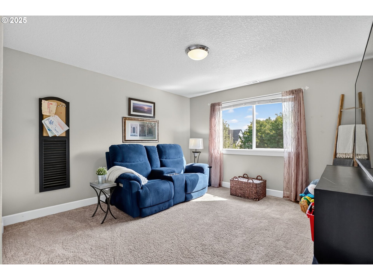
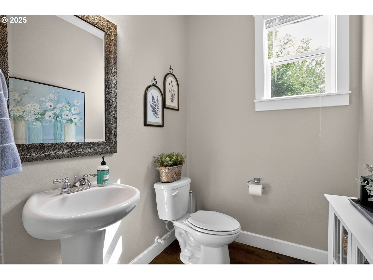
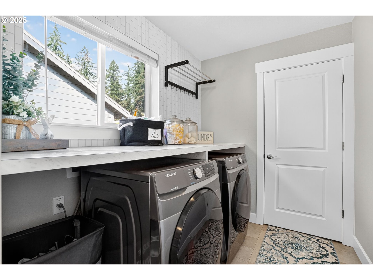
4 Beds
3 Baths
2,733 SqFt
Active
Discover this classic, upscale home. Being an original “Model Home” it comes with all the upgrades you would expect! High end finishes in every room, upgraded lighting, rich Quartz slab counter tops in the Gourmet kitchen. You will love this floor plan! The main floor has Engineered Hardwood flooring. Enter the expansive foyer and discover a versatile space suitable for use as an office, den, or additional bedroom on the main level. A beautiful, formal dining area for those large gatherings. The Gourmet kitchen is a cook’s dream! Fully equipped with a five-burner gas cook top, large Quartz Island and so much cabinetry for storage. The kitchen and family room offer a wide-open floor plan with a small eating area that caters to large groups for mingling. You are going to love the beautiful built-ins, gas fireplace and rich designer touches. The concrete back patio with the exquisite, covered patio gazebo with cafe lights and rods to hang outdoor curtains is a fantastic way to extend your living space for entertainment. The backyard is fenced and well-maintained with a custom-built shed. The current homeowner has enjoyed years of drawing in and feeding hundreds of hummingbirds!! Upstairs is just as wonderful! The primary suite features dual walk-in closets and a spacious full bathroom, complete with a soaking tub. All bedrooms are roomy, with one suitable for use as a bonus or TV room. There is extensive storage and closet spaces. Under the stairwell there is a huge storage area that also allows access to the garage area!! So many upgrades! This is an opportunity that is available to see. [Home Energy Score = 5. HES Report at https://rpt.greenbuildingregistry.com/hes/OR10241662]
Property Details | ||
|---|---|---|
| Price | $750,000 | |
| Bedrooms | 4 | |
| Full Baths | 2 | |
| Half Baths | 1 | |
| Total Baths | 3 | |
| Property Style | Stories2,Traditional | |
| Acres | 0.12 | |
| Stories | 2 | |
| Features | EngineeredHardwood,GarageDoorOpener,HighCeilings,Laundry,Wainscoting | |
| Exterior Features | CoveredPatio,Fenced,Patio,Porch,Sprinkler,Yard | |
| Year Built | 2016 | |
| Fireplaces | 1 | |
| Subdivision | Autumn Park | |
| Roof | Composition | |
| Heating | ForcedAir | |
| Foundation | StemWall | |
| Lot Description | CornerLot,Cul_de_sac,Level,PublicRoad | |
| Parking Description | Driveway,OnStreet | |
| Parking Spaces | 2 | |
| Garage spaces | 2 | |
Geographic Data | ||
| Directions | Glencoe Road, West on Milne, South on 3rd | |
| County | Washington | |
| Latitude | 45.548889 | |
| Longitude | -122.997925 | |
| Market Area | _152 | |
Address Information | ||
| Address | 3968 NW 3RD AVE | |
| Postal Code | 97124 | |
| City | Hillsboro | |
| State | OR | |
| Country | United States | |
Listing Information | ||
| Listing Office | eXp Realty, LLC | |
| Listing Agent | Lonnie Knodel | |
| Terms | Cash,Conventional,FHA | |
School Information | ||
| Elementary School | Patterson | |
| Middle School | Evergreen | |
| High School | Glencoe | |
MLS® Information | ||
| Days on market | 9 | |
| MLS® Status | Active | |
| Listing Date | Sep 8, 2025 | |
| Listing Last Modified | Sep 17, 2025 | |
| Tax ID | R2198524 | |
| Tax Year | 2024 | |
| Tax Annual Amount | 6109 | |
| MLS® Area | _152 | |
| MLS® # | 104119810 | |
Map View
Contact us about this listing
This information is believed to be accurate, but without any warranty.

