View on map Contact us about this listing
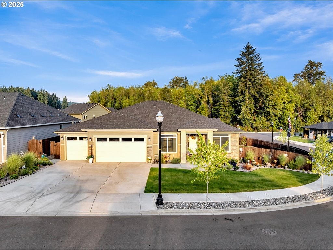
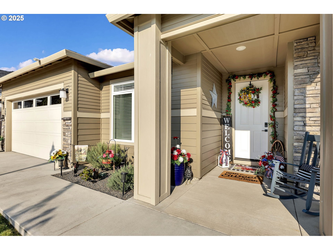
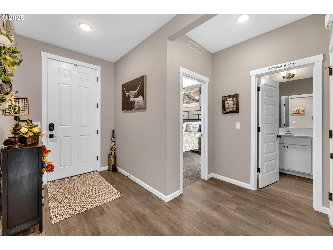
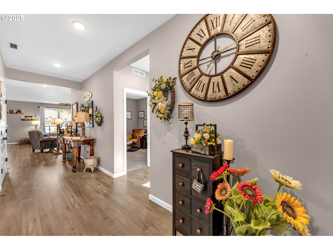
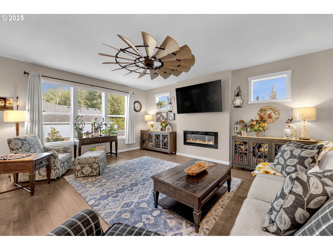
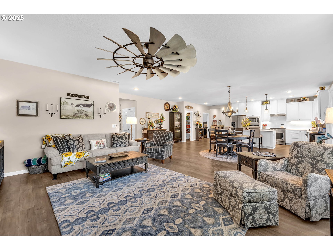
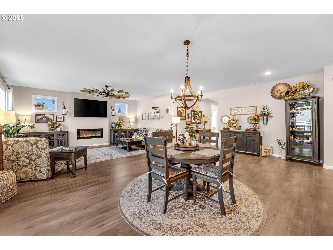
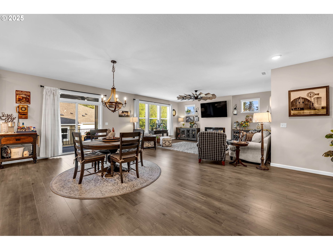
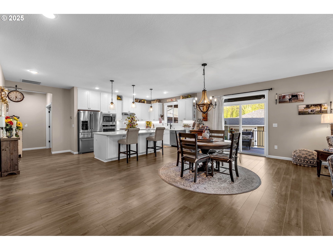
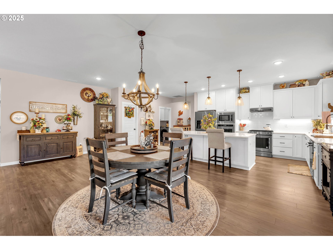
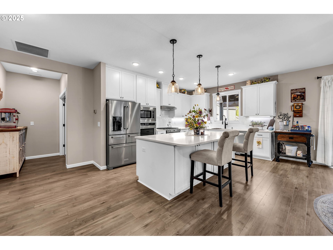
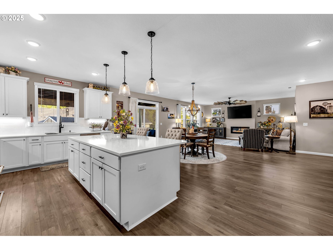
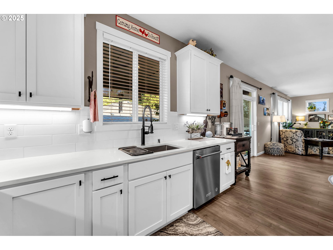
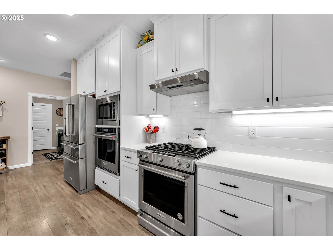
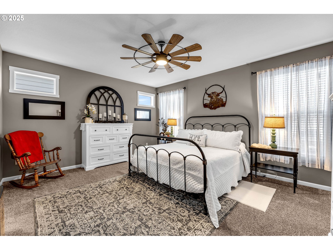
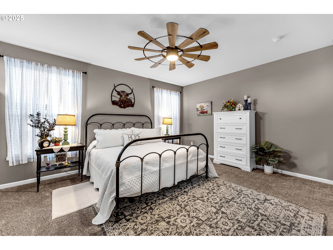
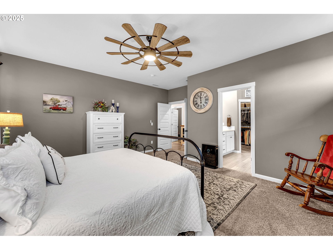
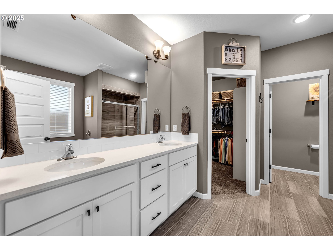
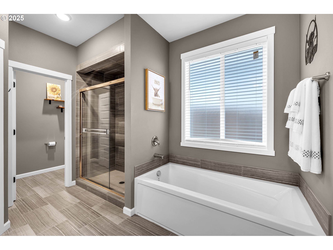
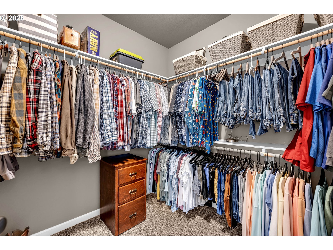
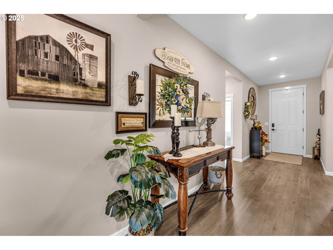
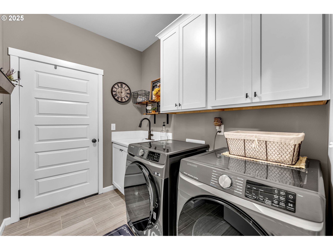
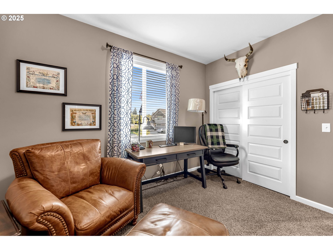
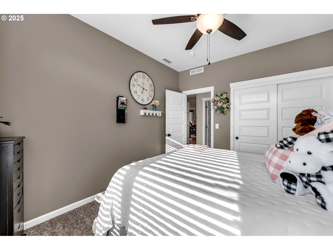
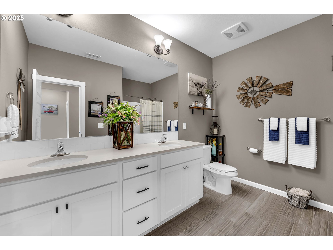
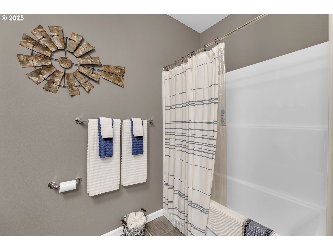
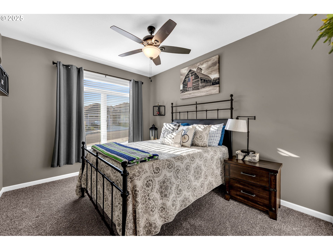
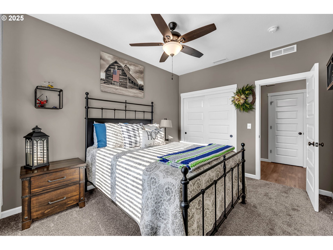
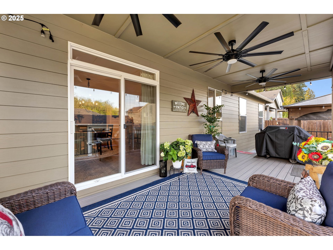
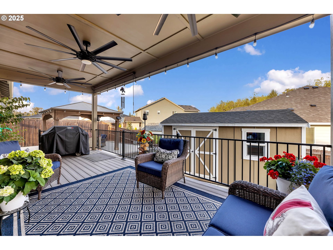
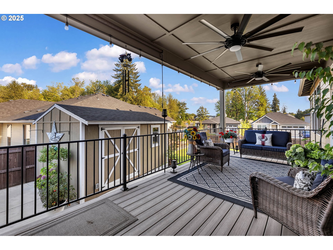
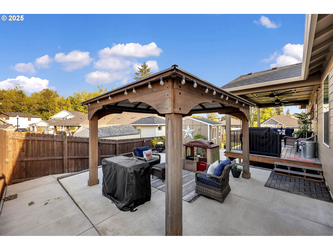
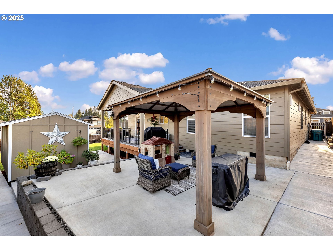
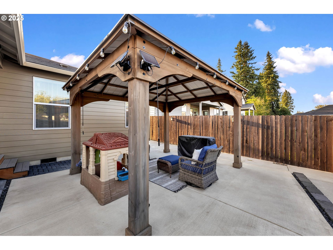
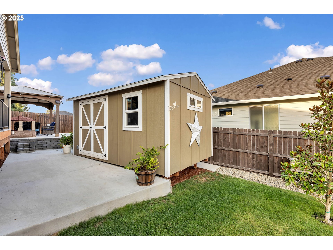
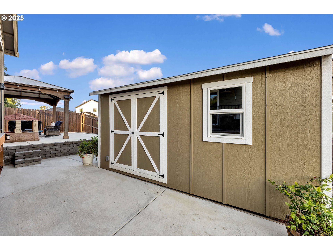
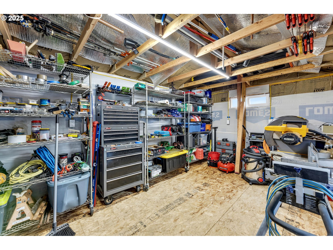
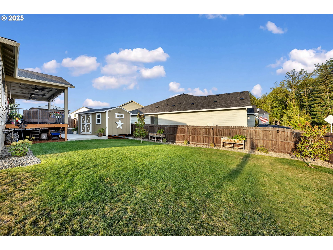
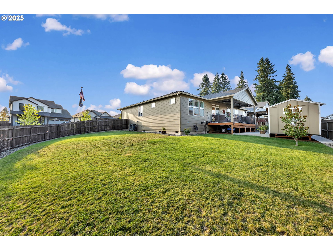
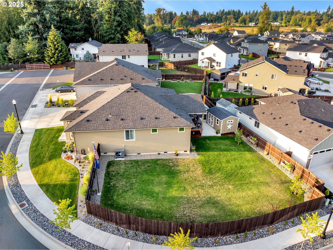
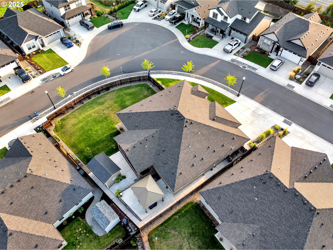
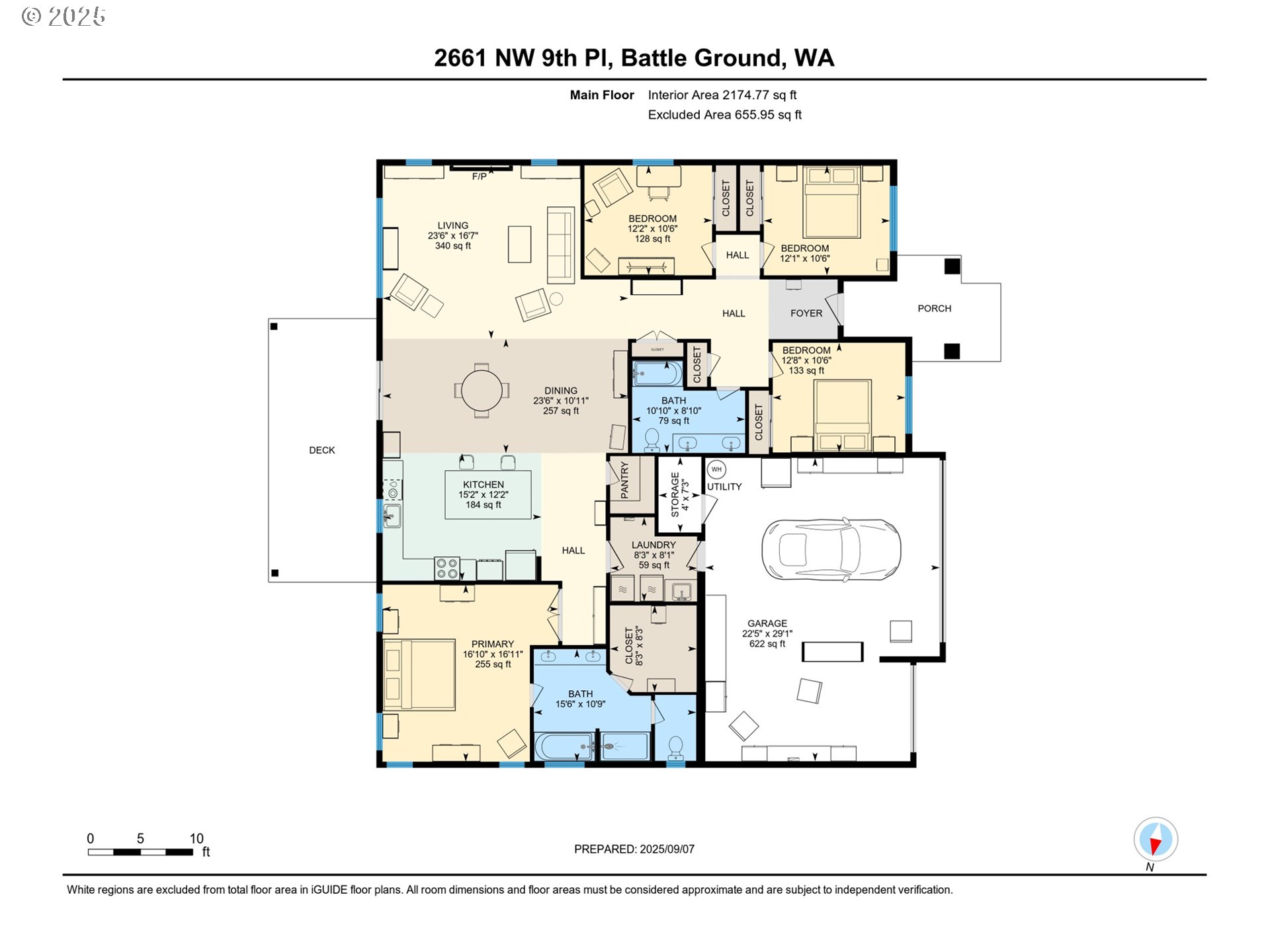
4 Beds
2 Baths
2,305 SqFt
Active
Biggest yard and lot on the block! Only 1 step into this upgraded, immaculate one level home just minutes to Lewisville Park, shopping and schools. 4 beds + 2 bathrooms with large entertaining kitchen, dining and family rooms. Easy maintenance LVP floors in the main living areas, tile floors in the bathrooms, and flawless carpet in the bedrooms. Primary suite separate from the other bedrooms includes, walk in closet, walk in tile shower, giant soaking tub, dual sinks with quartz counters. Kitchen features 2 ovens, gas range, built-in microwave, under cabinet lighting, full tile backsplash, 42" upper cabinets, soft close doors & drawers, functional work island, pantry, and new pendant lights. 3 more bedrooms with closets and an oversized guest bathroom with dual sinks, quartz counters and tub/shower. Additions include: stick built shed (w/electrical and insulation), concrete path to the backyard, additional concrete patio with gazebo, covered Trex deck with ceiling fans, lighting and sun shades. More extras include; epoxy garage floor, built in garage cabinetry, water softener, Heat pump, blinds, curtains. Solid wood shelves in all closets. A house truly not to be missed. Full upgrade/features list available.
Property Details | ||
|---|---|---|
| Price | $750,000 | |
| Bedrooms | 4 | |
| Full Baths | 2 | |
| Total Baths | 2 | |
| Property Style | Stories1,Ranch | |
| Acres | 0.25 | |
| Stories | 1 | |
| Features | CeilingFan,GarageDoorOpener,HighCeilings,HighSpeedInternet,LuxuryVinylPlank,Quartz,SoakingTub,TileFloor,WalltoWallCarpet,WaterSoftener | |
| Exterior Features | CoveredDeck,Fenced,GasHookup,Gazebo,Patio,Porch,PublicRoad,Sprinkler,ToolShed,Yard | |
| Year Built | 2022 | |
| Fireplaces | 1 | |
| Subdivision | RIVER BEND | |
| Roof | Composition | |
| Heating | HeatPump | |
| Foundation | ConcretePerimeter,PillarPostPier | |
| Accessibility | GarageonMain,GroundLevel,MainFloorBedroomBath,MinimalSteps,OneLevel,UtilityRoomOnMain,WalkinShower | |
| Lot Description | CornerLot,GentleSloping | |
| Parking Description | Driveway | |
| Parking Spaces | 3 | |
| Garage spaces | 3 | |
| Association Fee | 324 | |
Geographic Data | ||
| Directions | From NW 25th Street, N-NW 9th Ave, W-NW 9th Place | |
| County | Clark | |
| Latitude | 45.800134 | |
| Longitude | -122.54767 | |
| Market Area | _61 | |
Address Information | ||
| Address | 2661 NW 9TH PL | |
| Postal Code | 98604 | |
| City | BattleGround | |
| State | WA | |
| Country | United States | |
Listing Information | ||
| Listing Office | Windermere Northwest Living | |
| Listing Agent | Jennifer Belmore | |
| Terms | Cash,Conventional,FHA,VALoan | |
| Virtual Tour URL | https://youriguide.com/2661_nw_9th_pl_battle_ground_wa | |
School Information | ||
| Elementary School | Captain Strong | |
| Middle School | Chief Umtuch | |
| High School | Battle Ground | |
MLS® Information | ||
| Days on market | 9 | |
| MLS® Status | Active | |
| Listing Date | Sep 8, 2025 | |
| Listing Last Modified | Sep 17, 2025 | |
| Tax ID | 986059837 | |
| Tax Year | 2025 | |
| Tax Annual Amount | 5013 | |
| MLS® Area | _61 | |
| MLS® # | 515798611 | |
Map View
Contact us about this listing
This information is believed to be accurate, but without any warranty.

