View on map Contact us about this listing
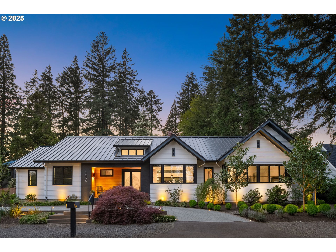
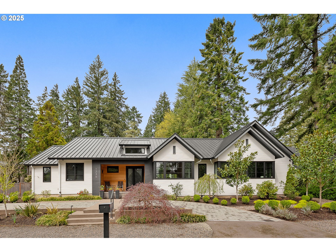
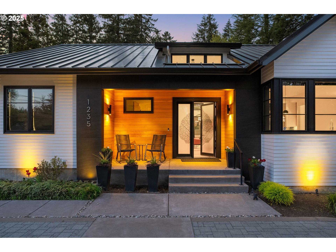
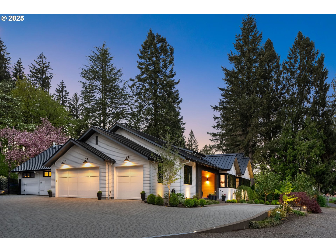
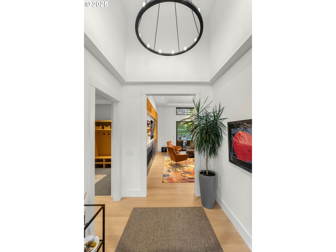
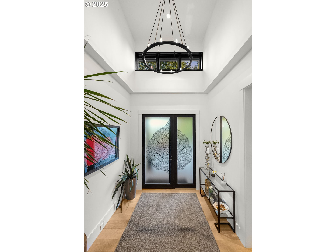
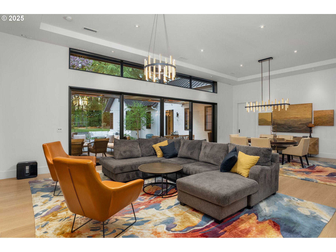
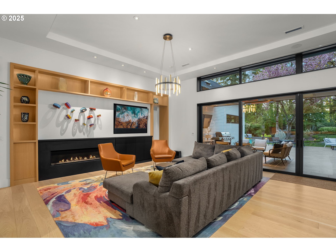
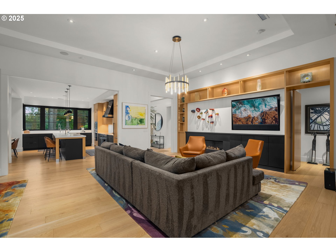

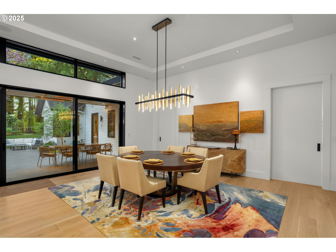
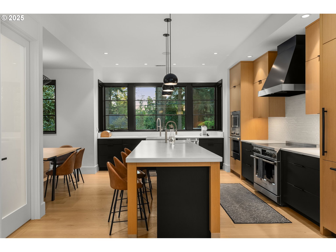
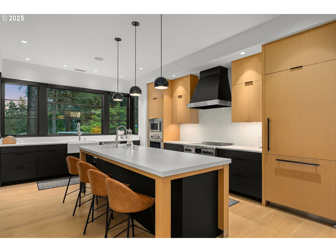
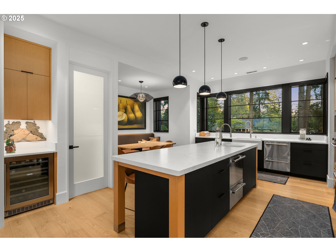
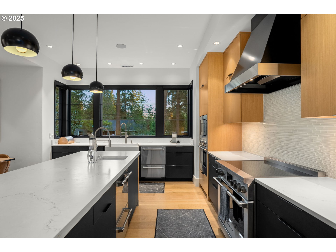

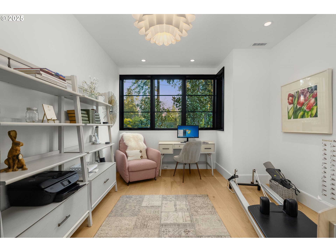
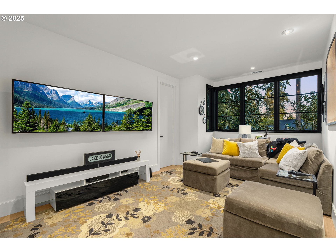
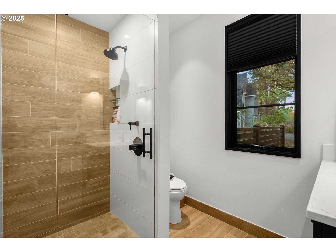
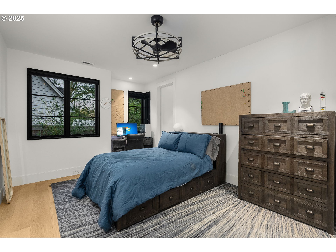
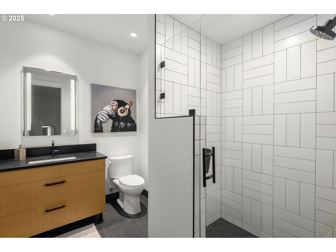
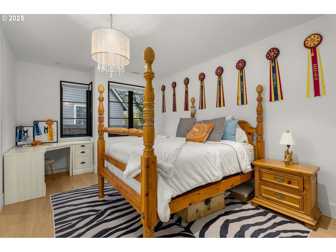
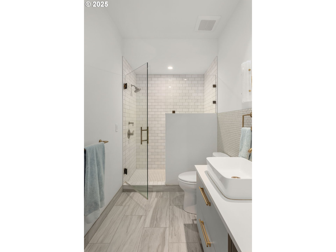
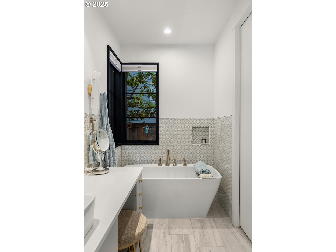
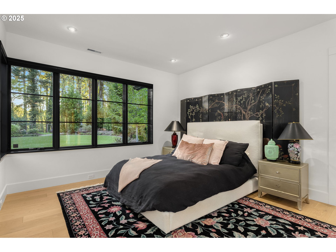
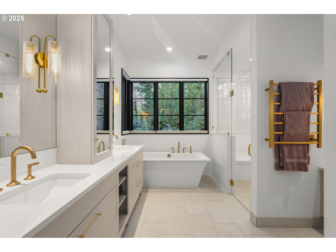
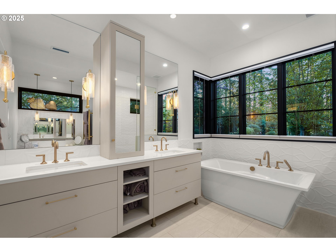
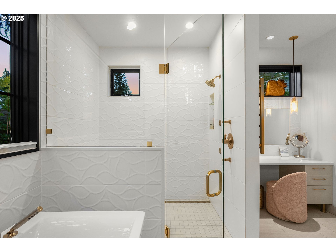
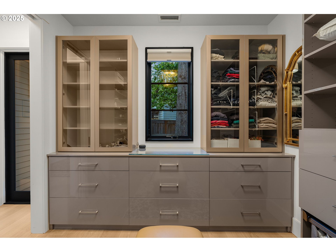
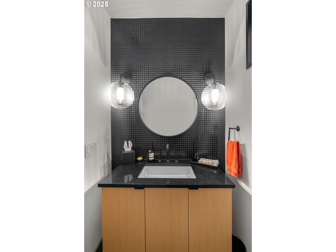
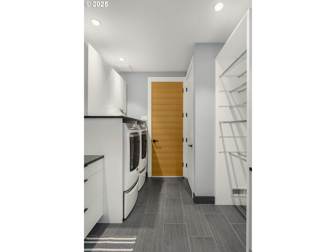
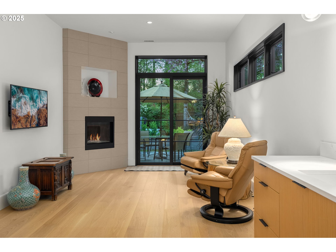
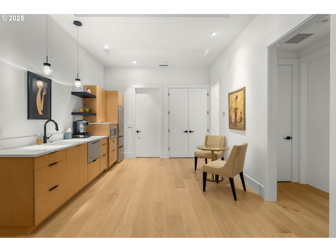
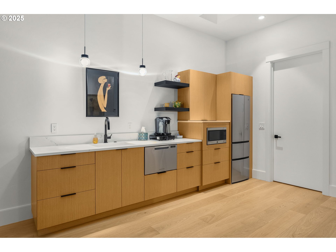
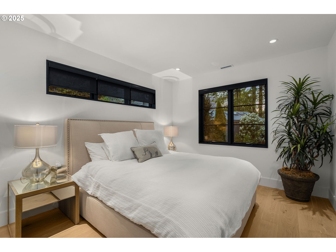
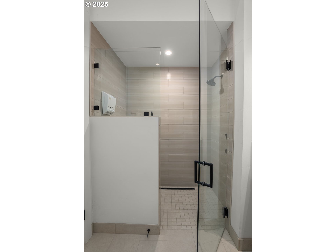
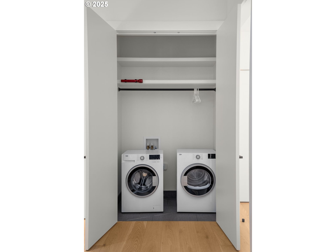

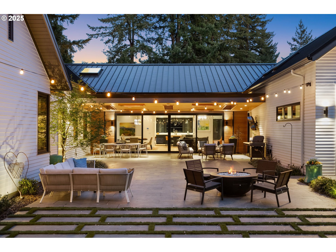
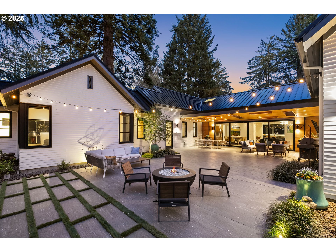
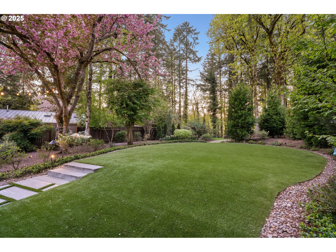

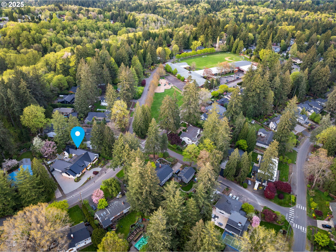

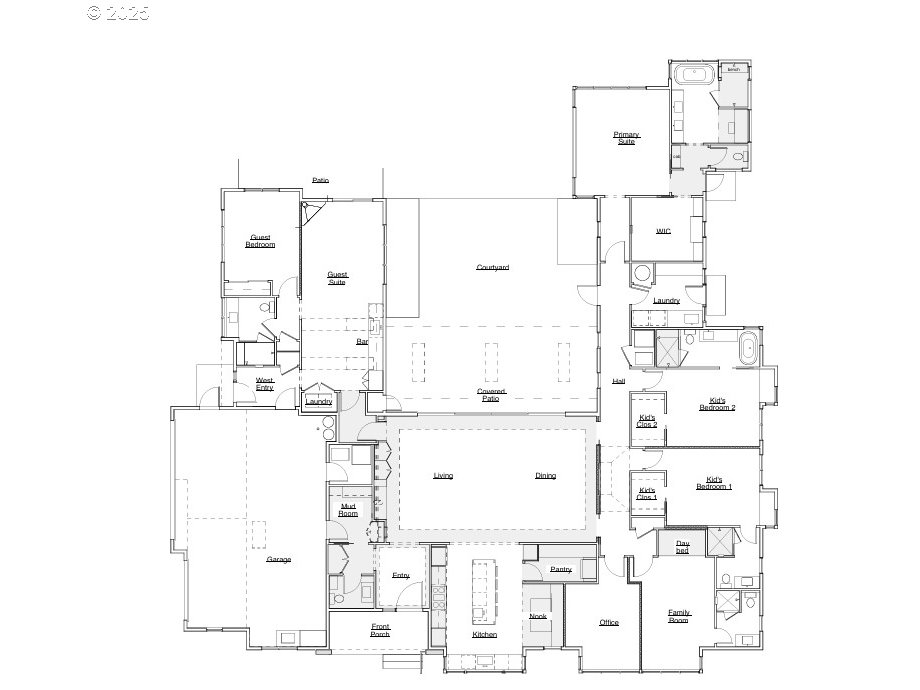
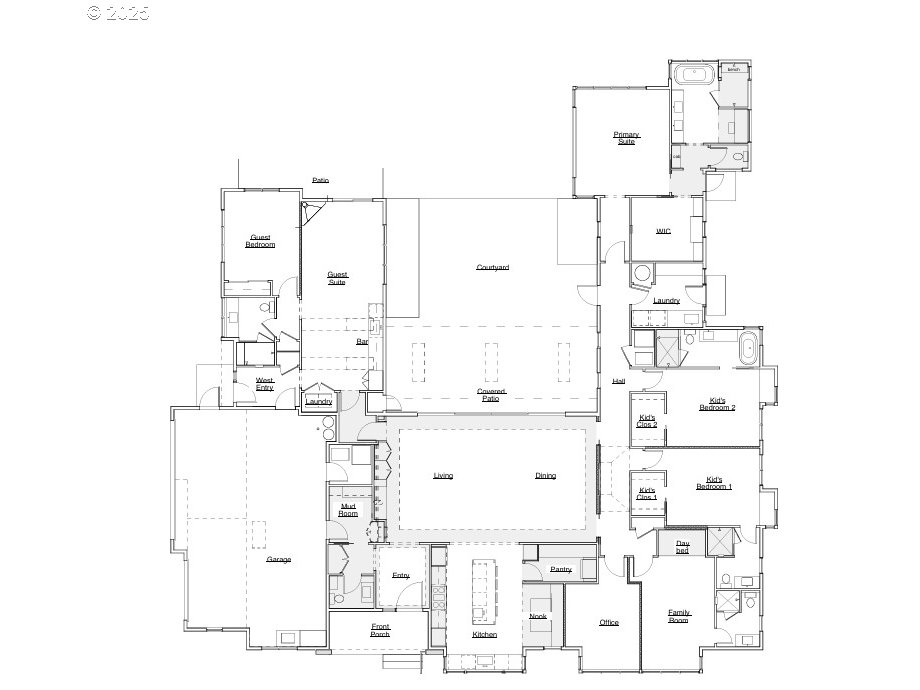
5 Beds
6 Baths
4,345 SqFt
Active
This thoughtfully designed 5-bedroom, 5.5-bathroom home with a private office offers 4,345 sq ft of elevated single-level living on over half an acre in Lake Oswego’s sought-after Forest Hills neighborhood. Built in 2020 by Stoneridge Custom Development and backing to Tryon Creek, this home will delight you. The east wing of the home features 4 bedrooms each with their own en-suite bath, including the outstanding primary suite with views to the private backyard. The west wing of the home is dedicated to a private guest quarters with its own entrance, kitchenette, laundry, and spa-inspired bath—perfect for extended family, guests, or live-in support. Inside, wide-plank oak floors, Marvin windows, and soaring ceilings set a warm, modern tone. The chef’s kitchen features honed quartz countertops, Fisher & Paykel appliances, a walk-in pantry, and built-in breakfast nook. The open-concept living room flows to a covered outdoor lounge with built-in heaters, turf lawn, gas fire pit, and hot tub—ideal for year-round enjoyment. Additional features include automated window treatments, night-vision security cameras, integrated speakers, and a hot water recirculation system. Located just blocks from Forest Hills Elementary, Tryon Creek trails, the Forest Hills lake easement, and downtown LO.
Property Details | ||
|---|---|---|
| Price | $3,895,000 | |
| Bedrooms | 5 | |
| Full Baths | 5 | |
| Half Baths | 1 | |
| Total Baths | 6 | |
| Property Style | Stories1,CustomStyle | |
| Acres | 0.5 | |
| Stories | 1 | |
| Features | HardwoodFloors,HeatedTileFloor,HighCeilings,Quartz,SeparateLivingQuartersApartmentAuxLivingUnit,Skylight,SoakingTub,SoundSystem | |
| Exterior Features | CoveredPatio,FirePit,FreeStandingHotTub,Yard | |
| Year Built | 2020 | |
| Fireplaces | 2 | |
| Subdivision | FOREST HILLS | |
| Roof | Metal | |
| Heating | ForcedAir | |
| Foundation | ConcretePerimeter | |
| Accessibility | AccessibleFullBath,BuiltinLighting,CaregiverQuarters,GarageonMain,MainFloorBedroomBath,MinimalSteps,OneLevel,RollinShower,UtilityRoomOnMain,WalkinShower | |
| Lot Description | Level | |
| Parking Description | Driveway,EVReady | |
| Parking Spaces | 3 | |
| Garage spaces | 3 | |
Geographic Data | ||
| Directions | Country Club Road to Iron Mountain BLVD turns into Andrews Road | |
| County | Clackamas | |
| Latitude | 45.424886 | |
| Longitude | -122.678973 | |
| Market Area | _147 | |
Address Information | ||
| Address | 1235 ANDREWS RD | |
| Postal Code | 97034 | |
| City | LakeOswego | |
| State | OR | |
| Country | United States | |
Listing Information | ||
| Listing Office | Keller Williams Realty Portland Premiere | |
| Listing Agent | Lara James | |
| Terms | Cash,Conventional | |
| Virtual Tour URL | https://sites.ruummedia.com/1235andrewsrd/?mls | |
School Information | ||
| Elementary School | Forest Hills | |
| Middle School | Lake Oswego | |
| High School | Lake Oswego | |
MLS® Information | ||
| Days on market | 147 | |
| MLS® Status | Active | |
| Listing Date | Apr 23, 2025 | |
| Listing Last Modified | Sep 17, 2025 | |
| Tax ID | 00191303 | |
| Tax Year | 2024 | |
| Tax Annual Amount | 28687 | |
| MLS® Area | _147 | |
| MLS® # | 201405902 | |
Map View
Contact us about this listing
This information is believed to be accurate, but without any warranty.

