View on map Contact us about this listing


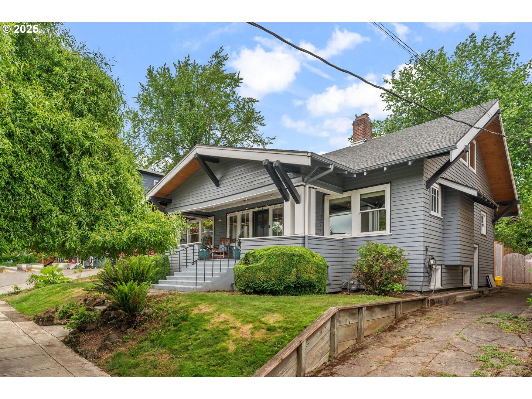

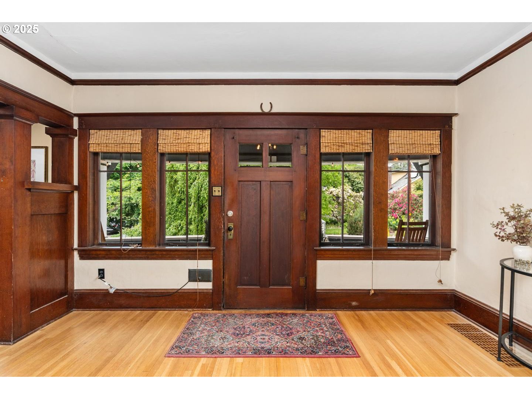

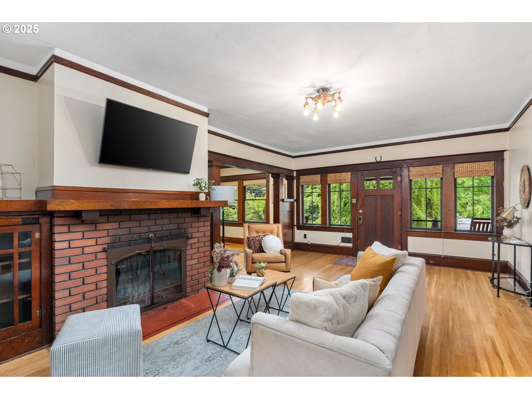


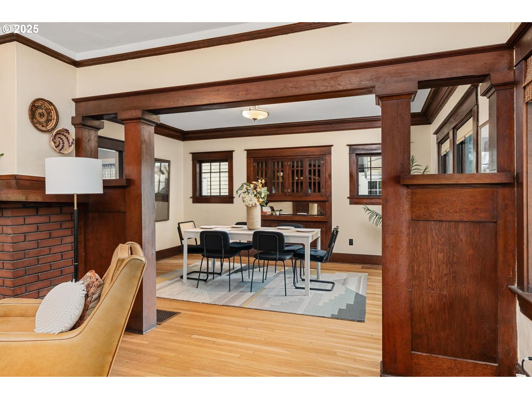
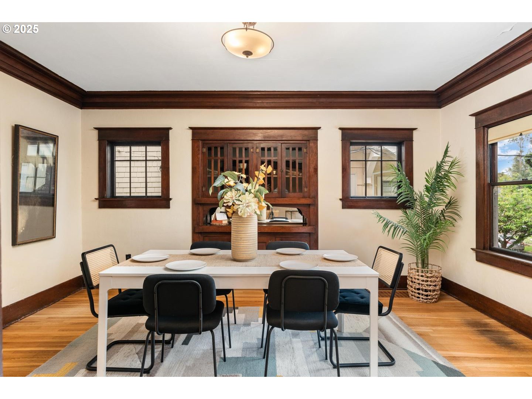


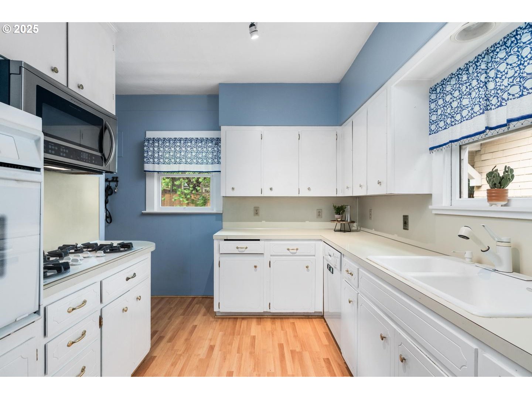

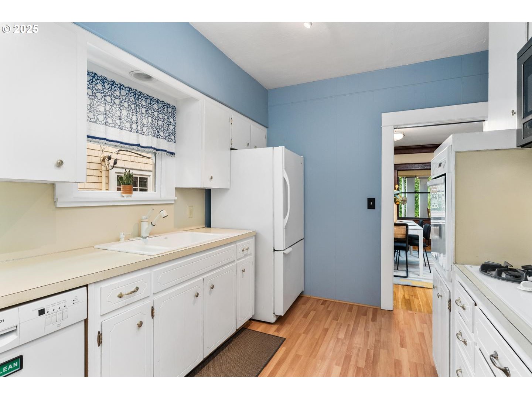





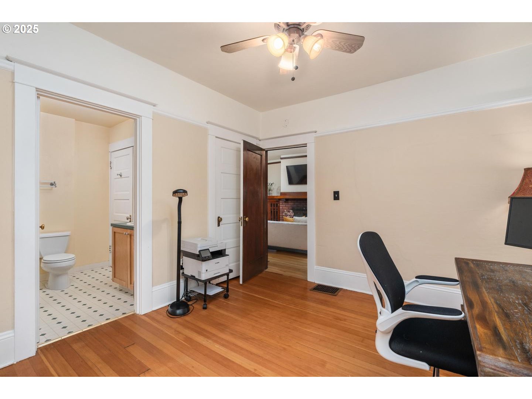
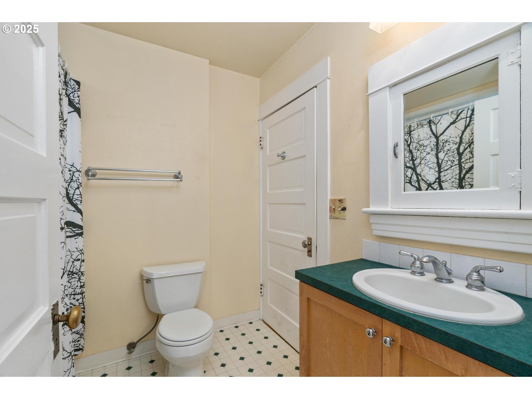


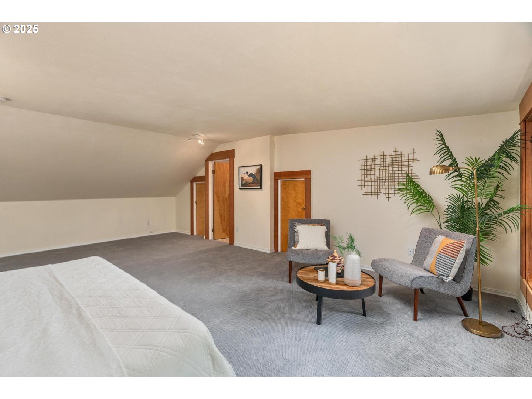

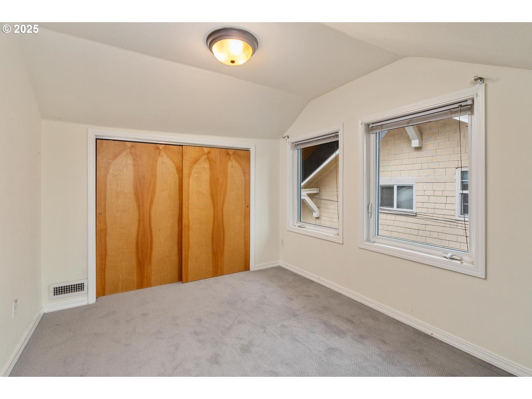
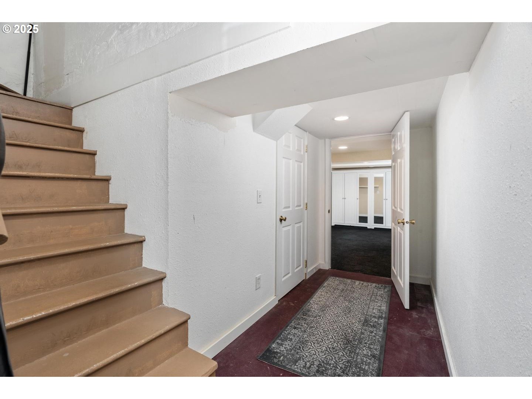
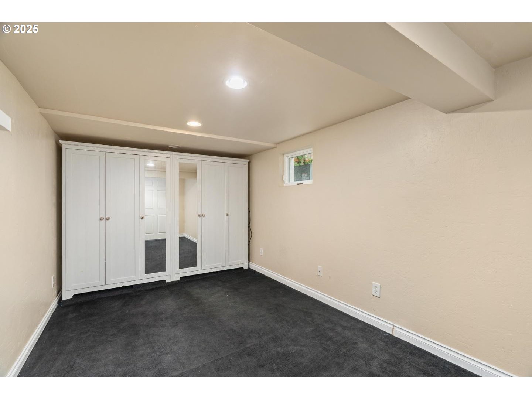

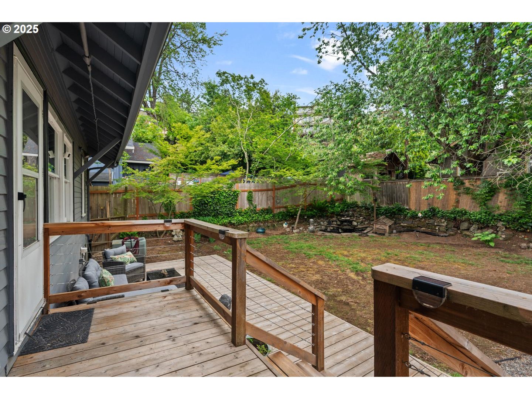
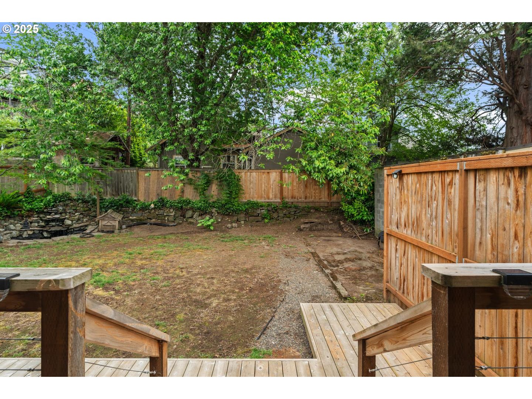
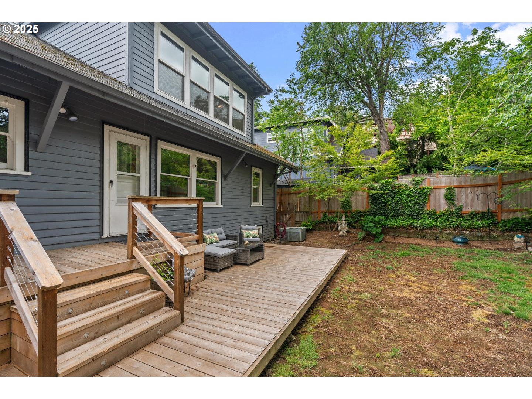
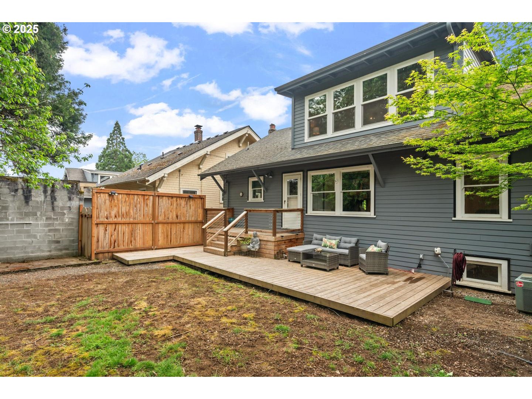





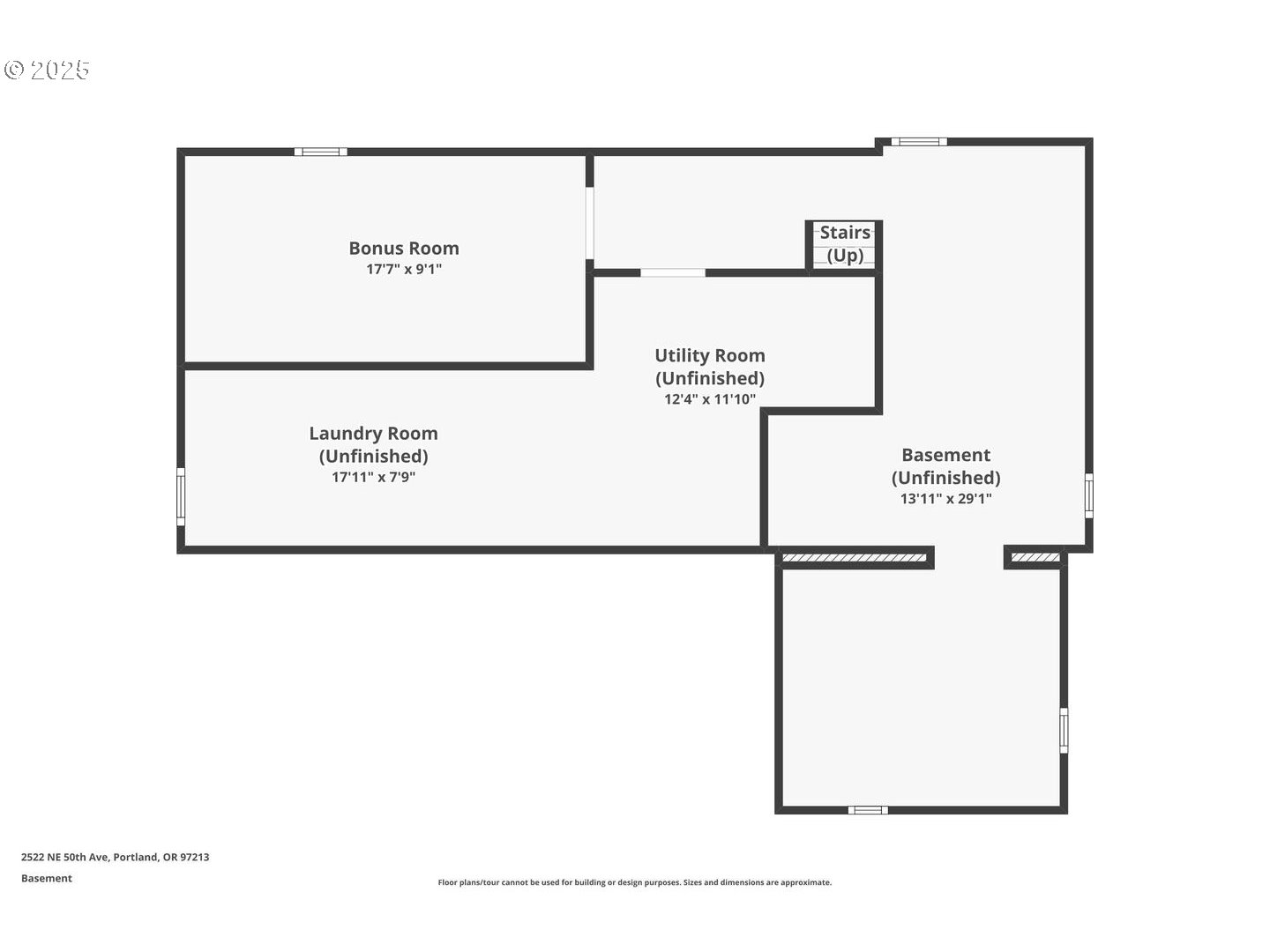
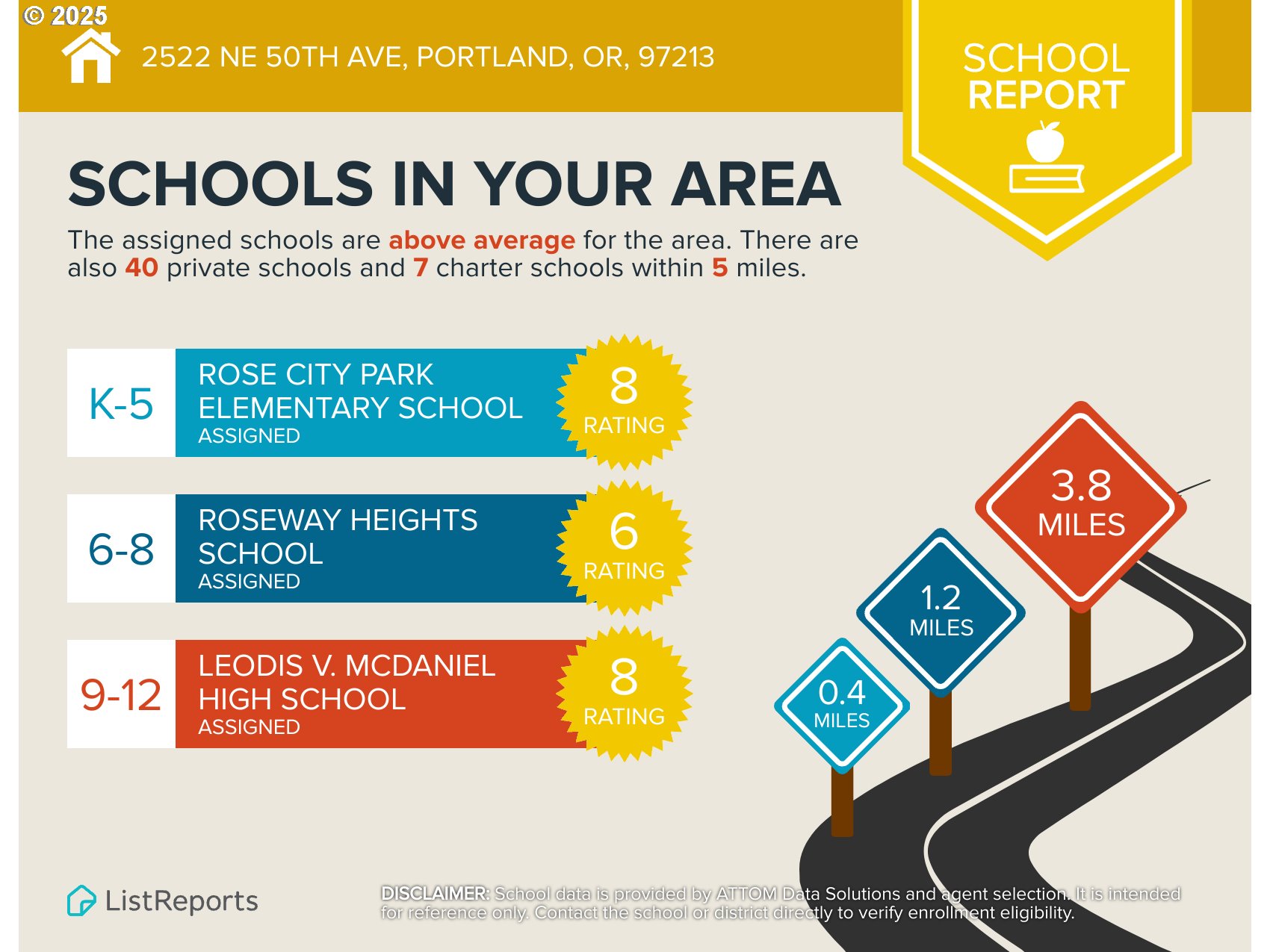


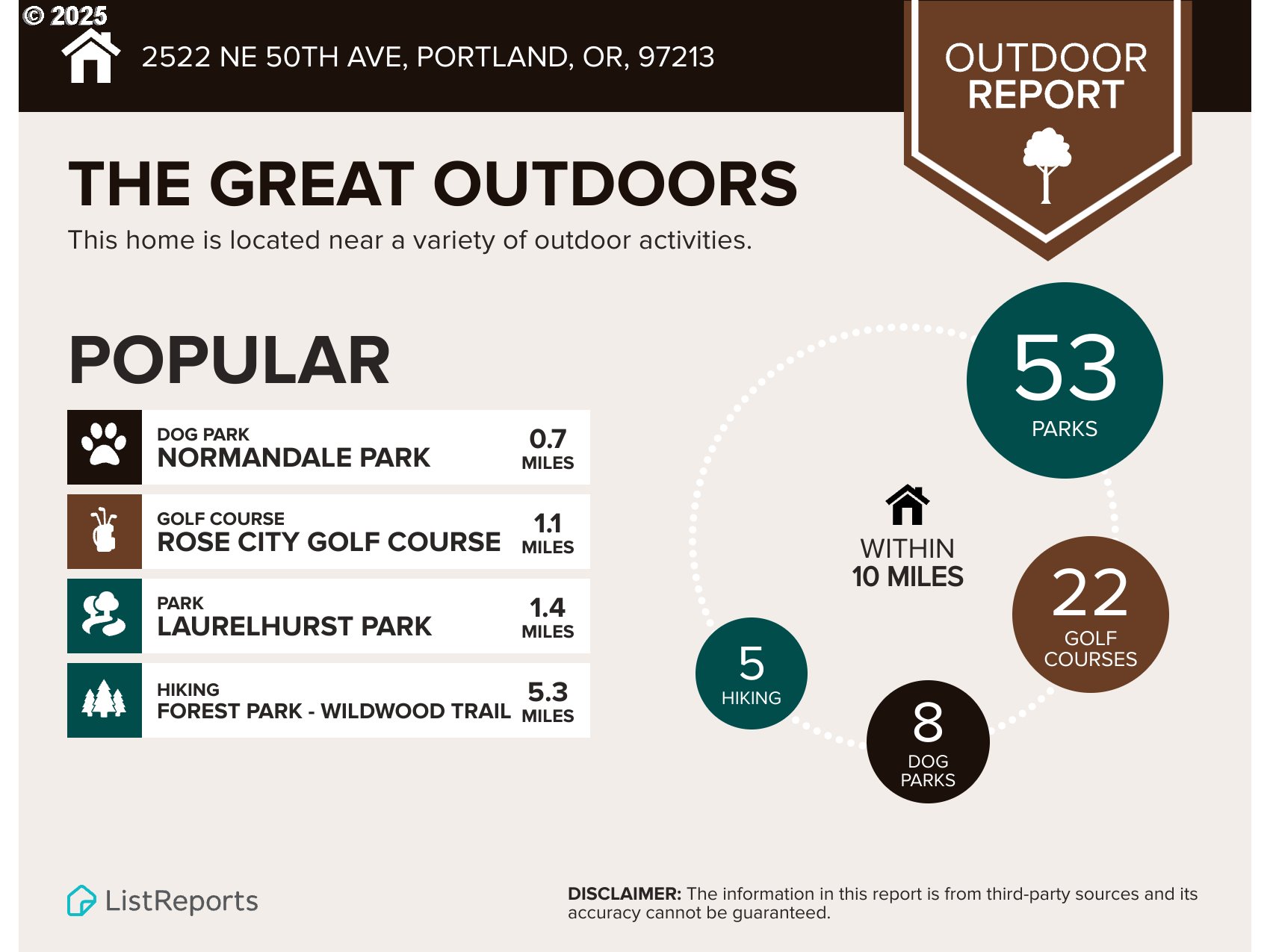
4 Beds
2 Baths
2,770 SqFt
Active
OPEN HOUSE, Sunday, Sept. 21st, 11am-1pm. This timeless 1911 Craftsman blends old home Portland charm with thoughtful updates & a location that’s hard to beat! Nestled on a quiet street, this home is just blocks from the heart of the Hollywood District with Whole Foods & Trader Joes, the iconic Hollywood Theatre, shops, coffee, restaurants & food carts, a gym & more. It's also located just a handful of blocks away from Beaumont-Wilshire with all of its cute shops & restaurants. Inside, you'll enjoy the charm of its hardwood floors, crown moldings, wood windows, & built-ins that preserve its vintage character. The spacious layout offers 4 bedrooms & 2 bathrooms, a main-floor office, & a flexible lower-level bonus room. Out back, unwind in the private, oversized yard with koi pond, & lots of space to garden or entertain. Tons of storage, central A/C, a beautiful covered front porch, & loads of potential round out this special home. Recent seller updates since purchasing include a new water heater, back deck, some fencing, a French drain, irrigation system, & new carpet.
Property Details | ||
|---|---|---|
| Price | $690,000 | |
| Bedrooms | 4 | |
| Full Baths | 2 | |
| Total Baths | 2 | |
| Property Style | Craftsman | |
| Lot Size | 50x100 | |
| Acres | 0.11 | |
| Stories | 3 | |
| Features | CeilingFan,HardwoodFloors,HighCeilings,Laundry,WalltoWallCarpet,WasherDryer,WoodFloors | |
| Exterior Features | Deck,Fenced,Porch,Sprinkler,WaterFeature,Yard | |
| Year Built | 1911 | |
| Fireplaces | 1 | |
| Subdivision | HOLLYWOOD/ROSE CITY | |
| Roof | Composition | |
| Heating | ForcedAir | |
| Foundation | ConcretePerimeter | |
| Lot Description | Cul_de_sac | |
| Parking Description | Driveway,OffStreet | |
Geographic Data | ||
| Directions | Sandy Blvd, North on 50th by Post Office | |
| County | Multnomah | |
| Latitude | 45.540961 | |
| Longitude | -122.611625 | |
| Market Area | _142 | |
Address Information | ||
| Address | 2522 NE 50TH AVE | |
| Postal Code | 97213 | |
| City | Portland | |
| State | OR | |
| Country | United States | |
Listing Information | ||
| Listing Office | eXp Realty, LLC | |
| Listing Agent | Andrew Harris | |
| Terms | Cash,Conventional,FHA,VALoan | |
| Virtual Tour URL | https://zillow.com/view-imx/f67a1a71-da19-4103-95c4-1bf71ba6c110?initialViewType=pano&setAttribution=mls&utm_source=dashboard&wl=1 | |
School Information | ||
| Elementary School | Rose City Park | |
| Middle School | Roseway Heights | |
| High School | Leodis McDaniel | |
MLS® Information | ||
| Days on market | 124 | |
| MLS® Status | Active | |
| Listing Date | May 16, 2025 | |
| Listing Last Modified | Sep 17, 2025 | |
| Tax ID | R118979 | |
| Tax Year | 2024 | |
| Tax Annual Amount | 8258 | |
| MLS® Area | _142 | |
| MLS® # | 314609440 | |
Map View
Contact us about this listing
This information is believed to be accurate, but without any warranty.

