View on map Contact us about this listing
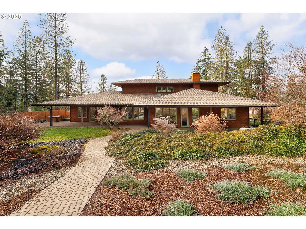
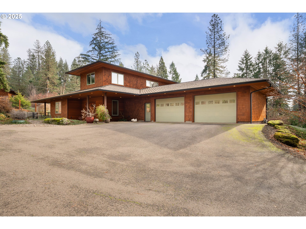
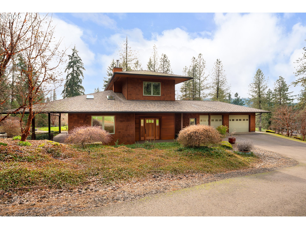
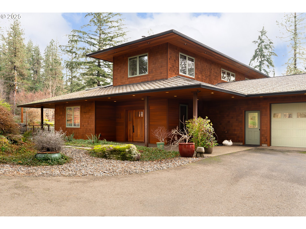
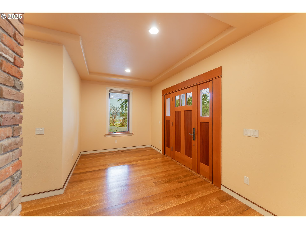
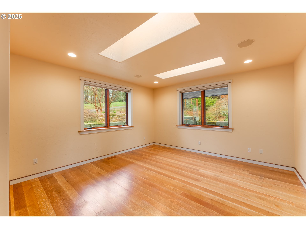
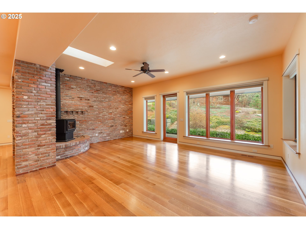
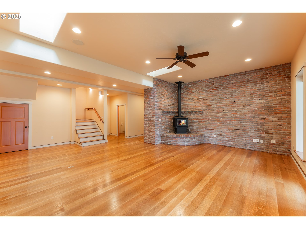
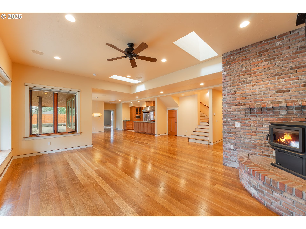
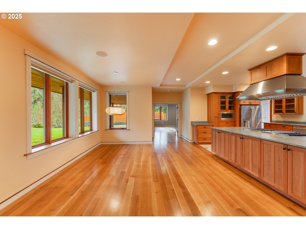
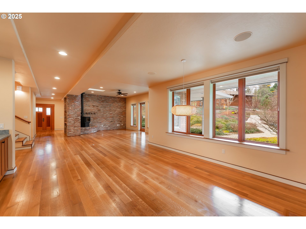
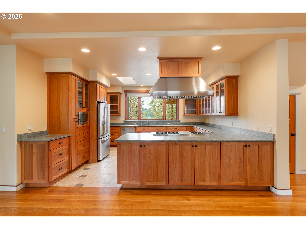
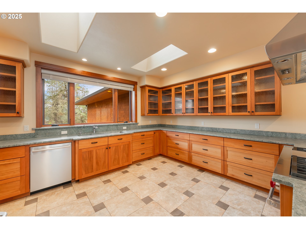
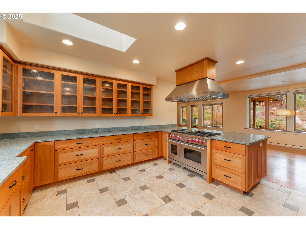
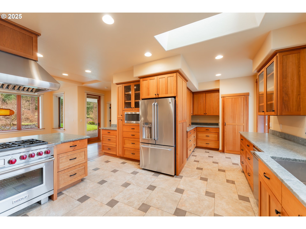
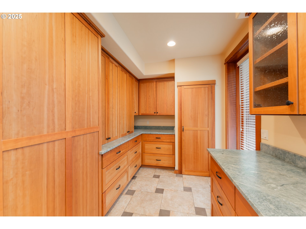
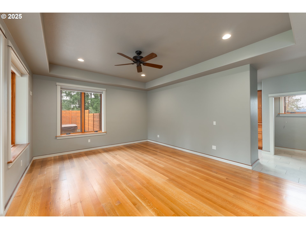
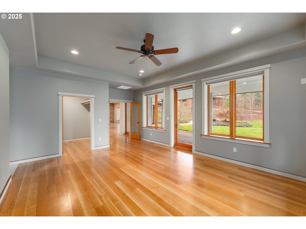
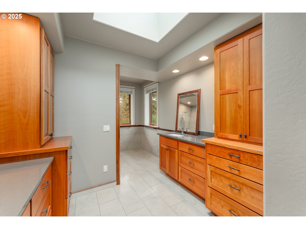
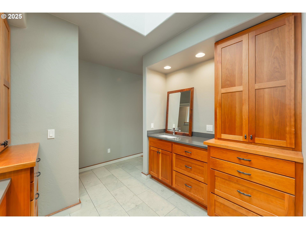
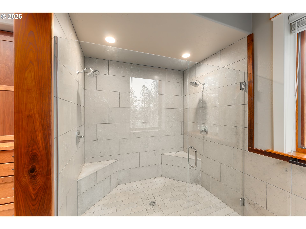
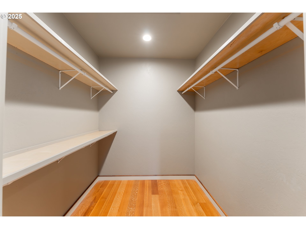
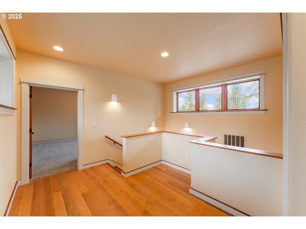
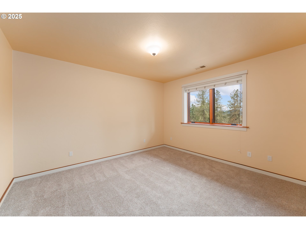
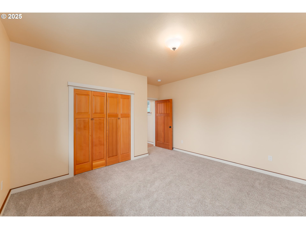
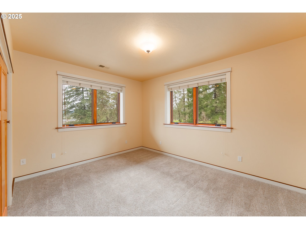
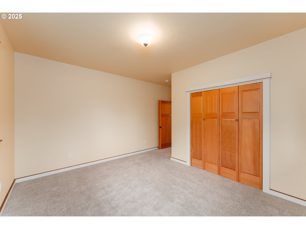
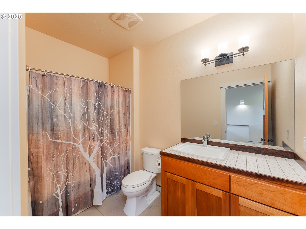
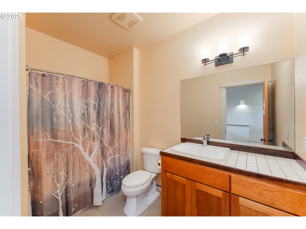
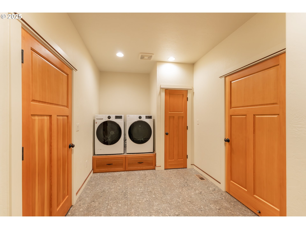
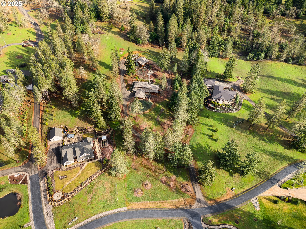
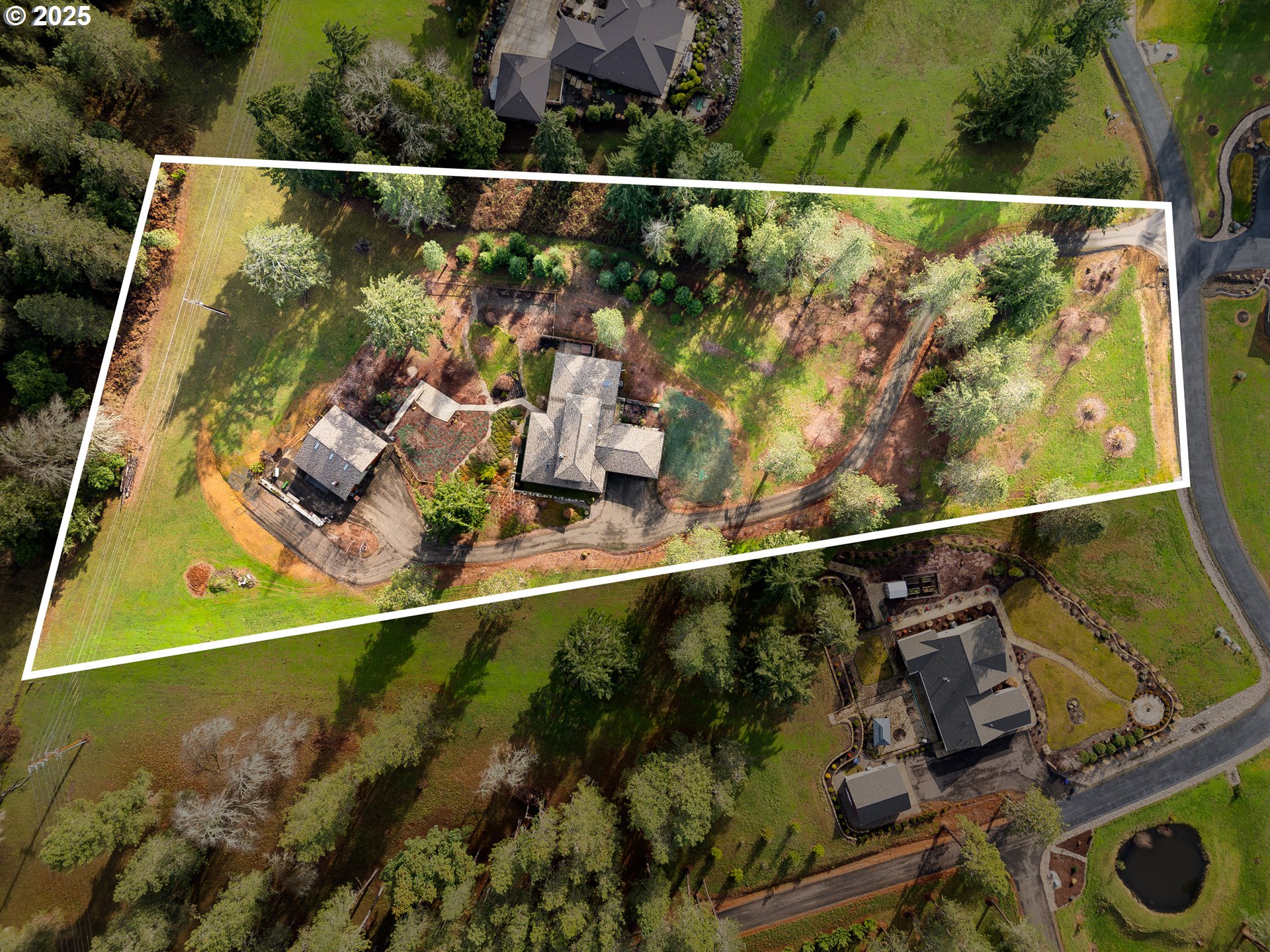
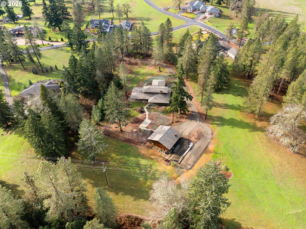
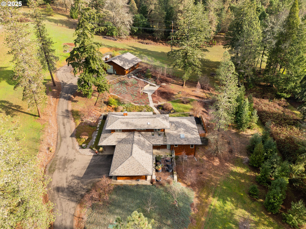
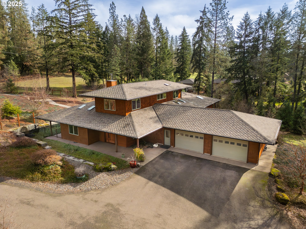
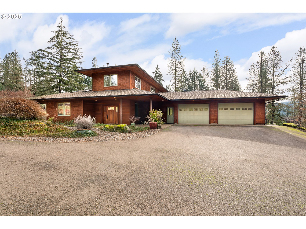
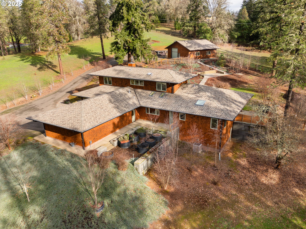
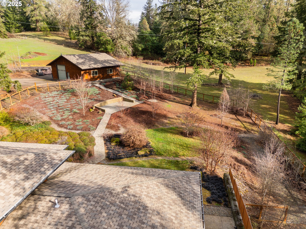
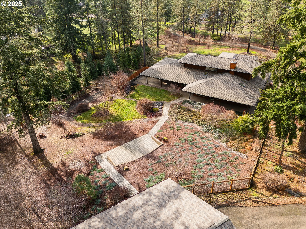
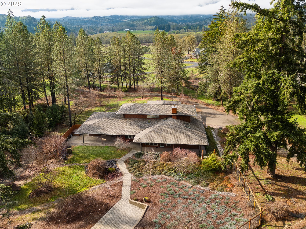
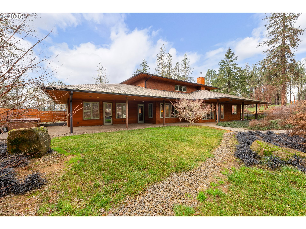
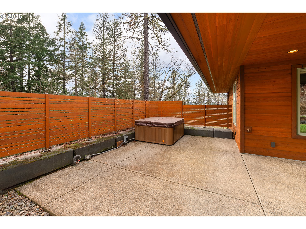
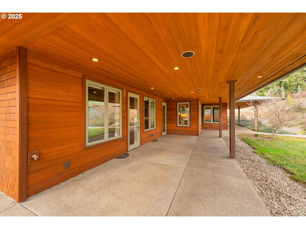
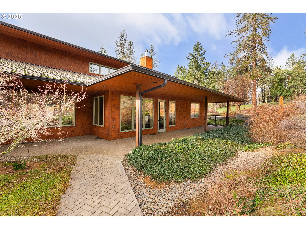
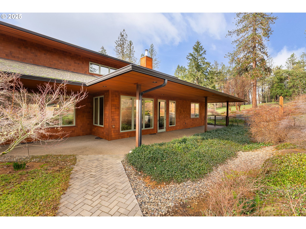
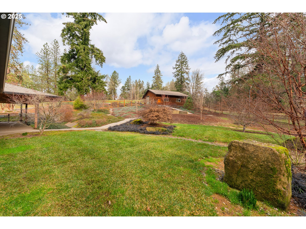
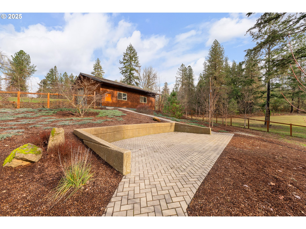
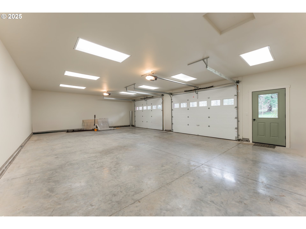
3 Beds
4 Baths
3,371 SqFt
Active
Stunning very high-quality custom home completed in 2017, in the ever-desirable Callahan View Estates gated community in Melrose! Beautiful 6" wide plank quarter sawn white oak flooring flows throughout the main level of the home and into the great room with a wood burning stove set atop a reclaimed brick accent wall! The amazing gourmet kitchen features high-end, stainless-steel appliances, a 6 burner plus griddle Wolf range, Casa Esmerelda leathered granite countertops and custom cherry cabinets with seeded glass uppers. The main floor primary suite has gorgeous hardwood floors, walk-in closet, limestone tile, and spacious double shower! There are vertical grain Douglas Fir doors throughout, high end wood windows, and a 98% efficient HVAC! The large covered back patio has a nice view from the hot tub looking out on the peaceful and private yard that has raised garden beds with irrigation, Japanese maples, a variety of trees including Birches, Oak, Douglas Firs, Ponderosa Pines, and a variety of fruit trees. This property also includes a spacious 1,600 sq ft insulated and finished shop with half bath, wired for 220, automated high roll up doors, and is set up for a wood stove! Enjoy this fabulous very private property with mountain views and more! Call for your private tour today!
Property Details | ||
|---|---|---|
| Price | $1,289,900 | |
| Bedrooms | 3 | |
| Full Baths | 2 | |
| Half Baths | 2 | |
| Total Baths | 4 | |
| Property Style | CustomStyle | |
| Acres | 5 | |
| Stories | 2 | |
| Features | CeilingFan,GarageDoorOpener,Granite,HardwoodFloors,Laundry,ReclaimedMaterial,Skylight,TileFloor,WalltoWallCarpet | |
| Exterior Features | CoveredPatio,Fenced,FreeStandingHotTub,Outbuilding,RaisedBeds,RVBoatStorage,Sprinkler,Yard | |
| Year Built | 2015 | |
| Fireplaces | 1 | |
| Roof | Composition | |
| Heating | ForcedAir95Plus | |
| Foundation | Block,Slab,StemWall | |
| Accessibility | GarageonMain,MainFloorBedroomBath,UtilityRoomOnMain,WalkinShower | |
| Lot Description | GentleSloping,Level | |
| Parking Description | Driveway,RVAccessParking | |
| Parking Spaces | 2 | |
| Garage spaces | 2 | |
| Association Fee | 1100 | |
| Association Amenities | Commons,Gated | |
Geographic Data | ||
| Directions | W on Garden Valley Blvd, L on Melrose Rd, L on Panorama, R on Jasmine home on L | |
| County | Douglas | |
| Latitude | 43.238446 | |
| Longitude | -123.477208 | |
| Market Area | _254 | |
Address Information | ||
| Address | 509 JASMINE WAY | |
| Postal Code | 97471 | |
| City | Roseburg | |
| State | OR | |
| Country | United States | |
Listing Information | ||
| Listing Office | RE/MAX Integrity | |
| Listing Agent | Jennifer Kramer | |
| Terms | Cash,Conventional | |
| Virtual Tour URL | https://vimeo.com/1045877815?share=copy | |
School Information | ||
| Elementary School | Melrose | |
| Middle School | Fremont | |
| High School | Roseburg | |
MLS® Information | ||
| Days on market | 24 | |
| MLS® Status | Active | |
| Listing Date | Sep 8, 2025 | |
| Listing Last Modified | Oct 2, 2025 | |
| Tax ID | R141374 | |
| Tax Year | 2024 | |
| Tax Annual Amount | 6222 | |
| MLS® Area | _254 | |
| MLS® # | 172801051 | |
Map View
Contact us about this listing
This information is believed to be accurate, but without any warranty.

