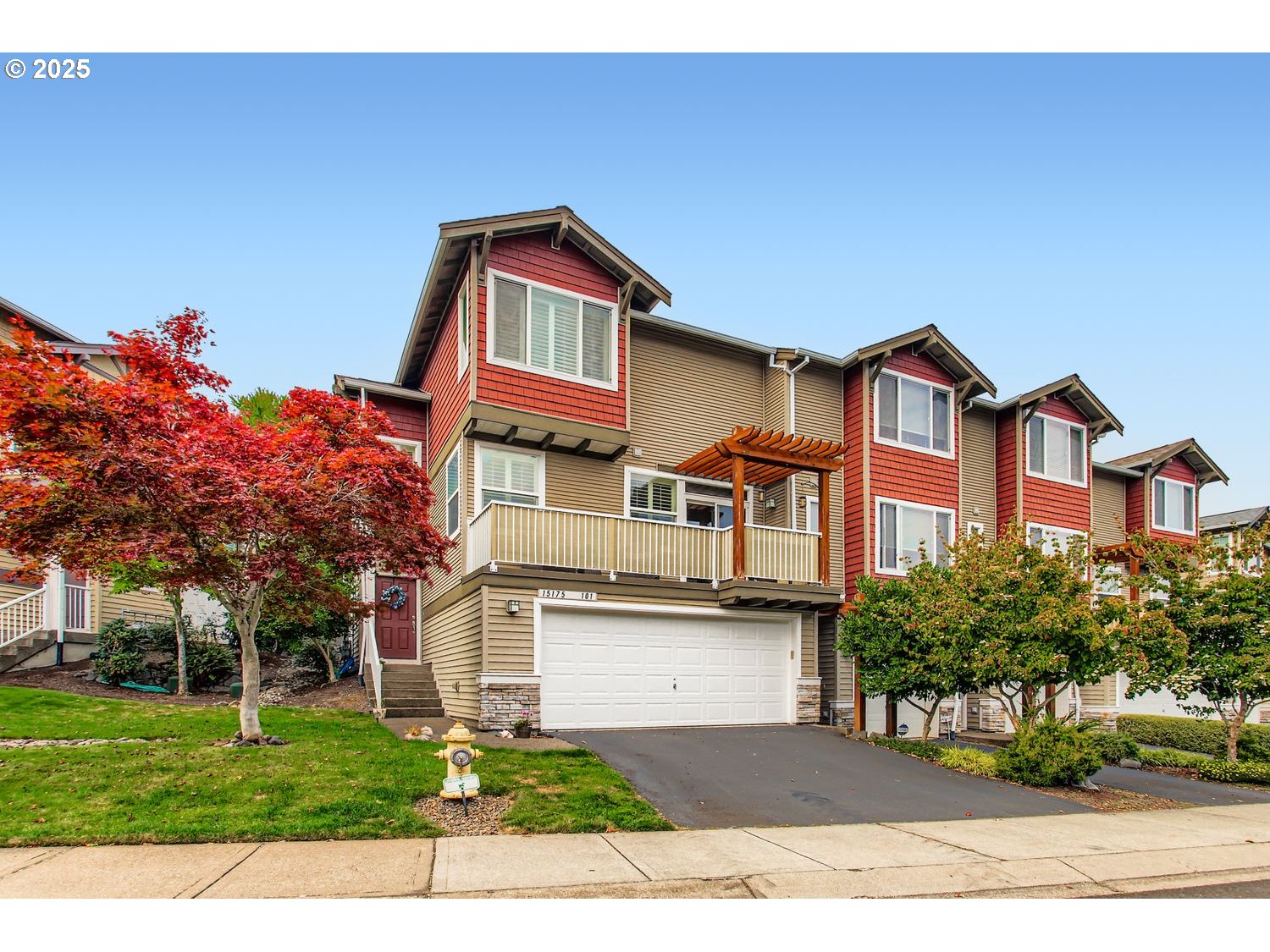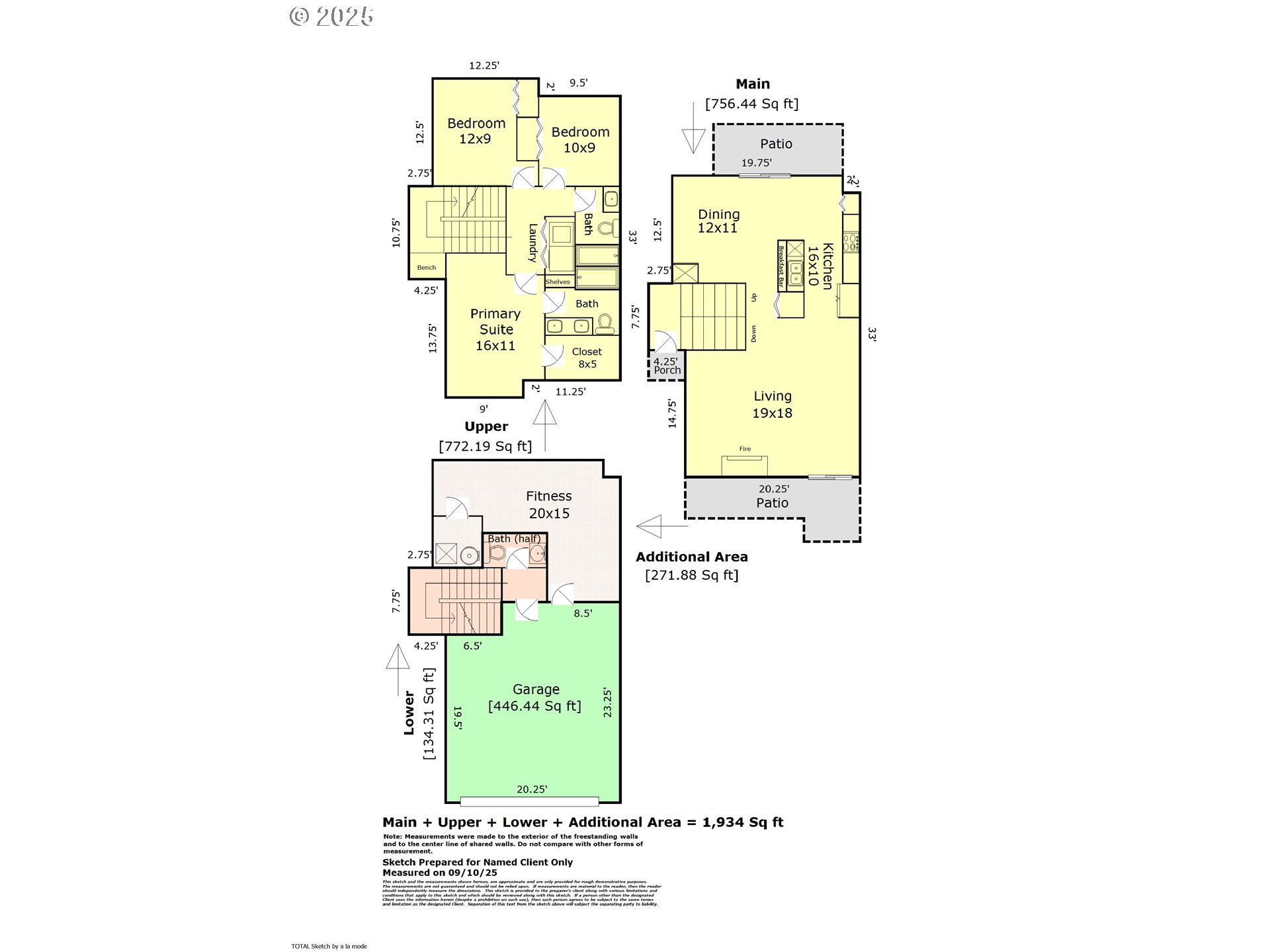View on map Contact us about this listing











































3 Beds
3 Baths
1,934 SqFt
Active
One of the best townhomes in the complex, this corner unit lives like a detached home with ideal features throughout. Flanked by natural light and adjacent to a green space, it offers both privacy and connection to the outdoors. A rare 2-car driveway plus 2-car garage provides unmatched convenience. Enjoy a quiet street setting with a private back patio shaded by trees and a sunny front deck. Inside, three levels of finished living space make daily life easy. Plantation shutters add warmth and style. On the main floor, new carpet and a charming brick accent wall frame the fabulous gas fireplace with built-in shelving, opening to a spacious deck, perfect for relaxing or even tending a small garden. High ceilings and an open floor plan create a natural flow for entertaining. The kitchen features an upgraded appliance package, hardwood floors, an eat-in bar, and a slider out to the patio for seamless indoor/outdoor living. Upstairs, the primary suite includes a generous ensuite bath with double sinks, newer luxury vinyl plank flooring, and a walk-in closet with custom built-ins. Two additional bedrooms and a second full bath with matching flooring complete the ideal upper level.The entry level includes a guest half bath and direct access to the garage. A finished bonus room previously used as a gym and storage adds incredible flexibility, complete with its own refrigerator. The HOA is well-run, with new roofs currently being installed in the entire complex with no special assessments to owners. IDEAL location that can't be matched for a great walkable lifestyle-Walkscore of 78!.Close to Progress Lake Park and wetlands. Just an 8 min stroll to New Seasons and Progress Ridge Townsquare, where you can shop, hit a brewery, grab a burger at Little Big Burger, or a pastry at Provence, grab a coffee, go see a movie, and so much more. Don't miss this care-free and easy lifestyle offered at this move-in ready townhome.
Property Details | ||
|---|---|---|
| Price | $420,000 | |
| Bedrooms | 3 | |
| Full Baths | 3 | |
| Total Baths | 3 | |
| Property Style | CommonWall,Townhouse | |
| Stories | 3 | |
| Features | Floor3rd,CeilingFan,GarageDoorOpener,HardwoodFloors,Laundry,LuxuryVinylPlank,Sprinkler,WalltoWallCarpet,WasherDryer | |
| Exterior Features | Deck,Patio,Porch,Yard | |
| Year Built | 2005 | |
| Fireplaces | 1 | |
| Subdivision | PROGRESS RIDGE | |
| Roof | Composition | |
| Heating | ForcedAir | |
| Foundation | ConcretePerimeter | |
| Lot Description | CornerLot,Level | |
| Parking Description | Driveway,OffStreet | |
| Parking Spaces | 2 | |
| Garage spaces | 2 | |
| Association Fee | 377 | |
| Association Amenities | AllLandscaping,Commons,ExteriorMaintenance,FrontYardLandscaping,Insurance,MaintenanceGrounds,Management,RoadMaintenance | |
Geographic Data | ||
| Directions | Scholls to Barrows. Right on Horizon, Left on Mallard, Right on Warbler Way. | |
| County | Washington | |
| Latitude | 45.431885 | |
| Longitude | -122.833191 | |
| Market Area | _150 | |
Address Information | ||
| Address | 15175 SW WARBLER WAY #101 | |
| Unit | 101 | |
| Postal Code | 97007 | |
| City | Beaverton | |
| State | OR | |
| Country | United States | |
Listing Information | ||
| Listing Office | Windermere Realty Trust | |
| Listing Agent | Karoline Ashley | |
| Terms | Cash,Conventional | |
| Virtual Tour URL | https://my.matterport.com/show/?m=31uBxAc8phQ&mls=1 | |
School Information | ||
| Elementary School | Nancy Ryles | |
| Middle School | Conestoga | |
| High School | Southridge | |
MLS® Information | ||
| Days on market | 9 | |
| MLS® Status | Active | |
| Listing Date | Sep 8, 2025 | |
| Listing Last Modified | Sep 17, 2025 | |
| Tax ID | R2132636 | |
| Tax Year | 2024 | |
| Tax Annual Amount | 5150 | |
| MLS® Area | _150 | |
| MLS® # | 517890618 | |
Map View
Contact us about this listing
This information is believed to be accurate, but without any warranty.

