View on map Contact us about this listing
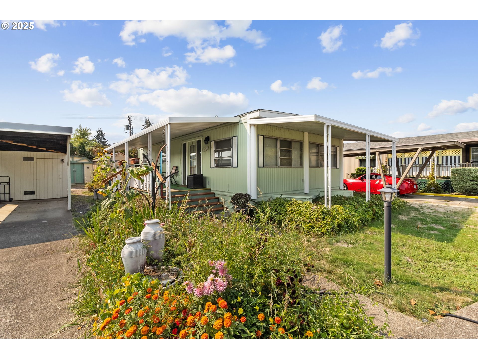
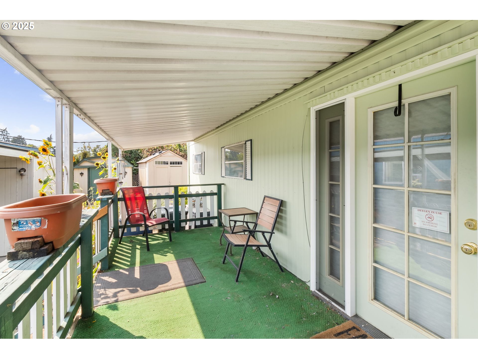
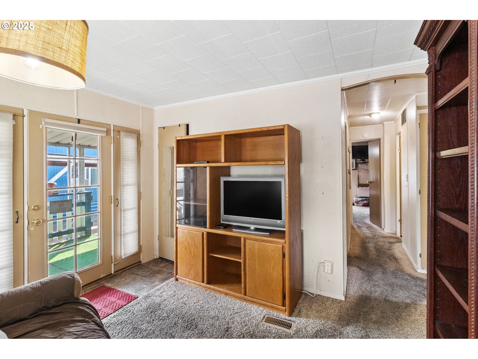
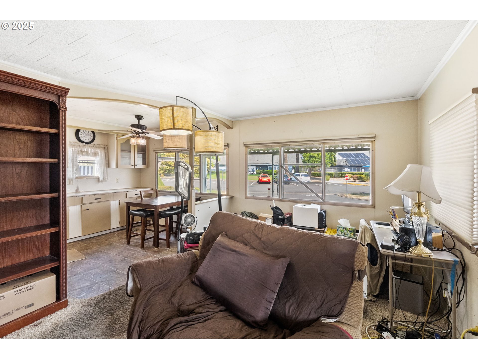
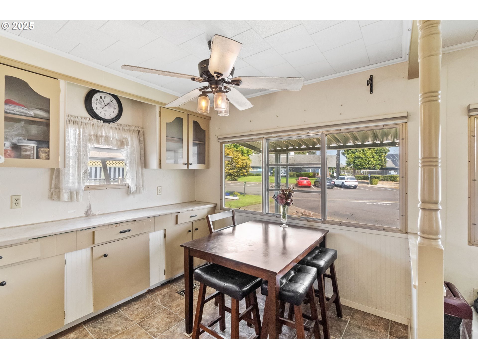
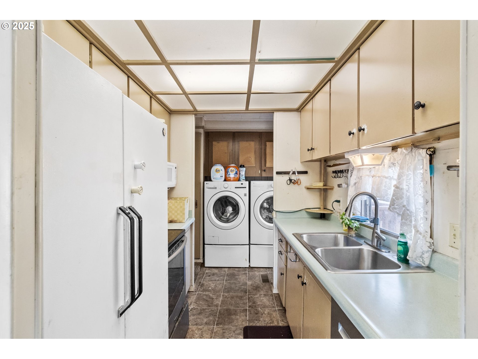
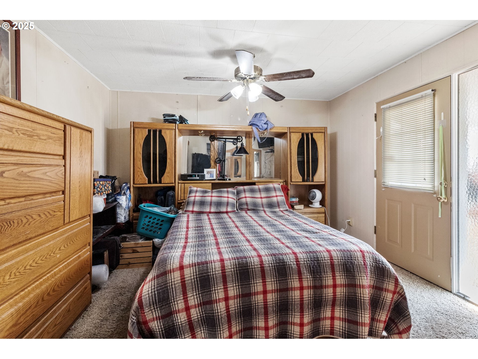
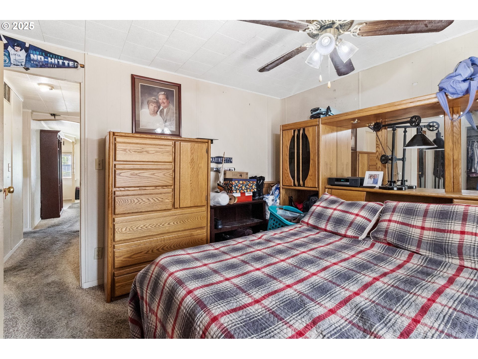
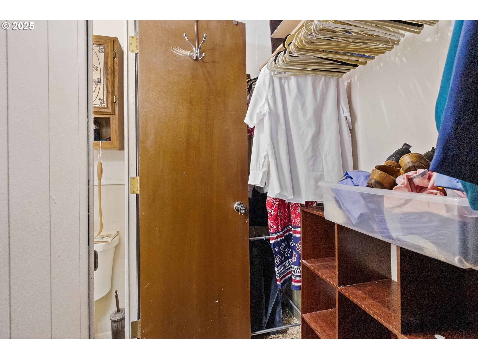
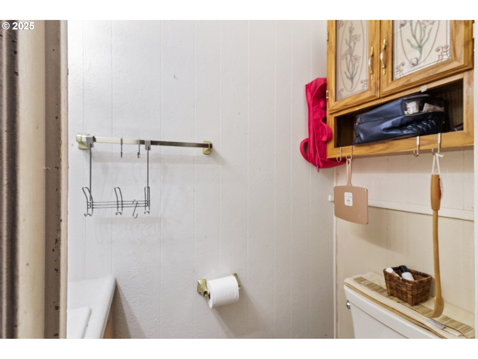
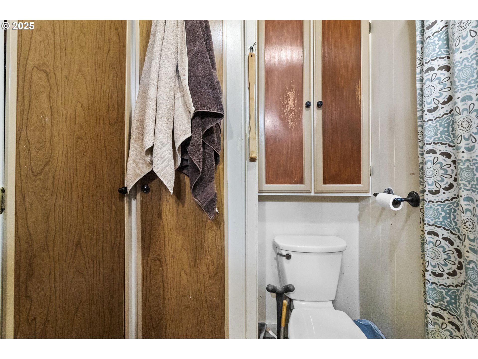
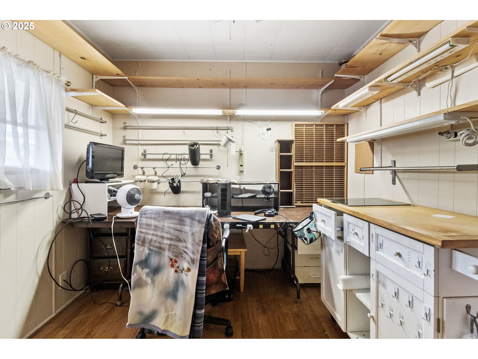
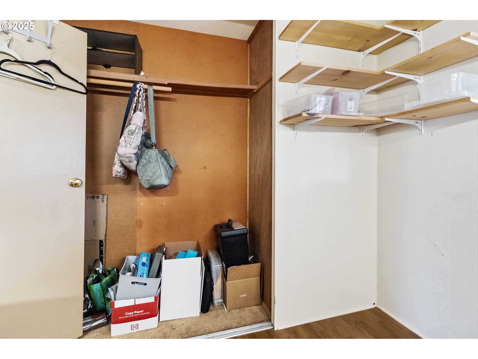
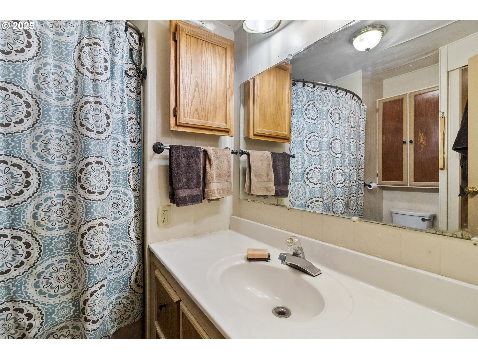
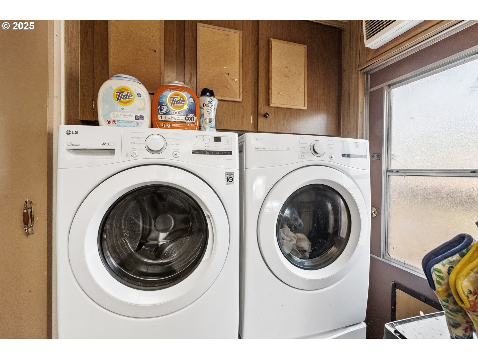
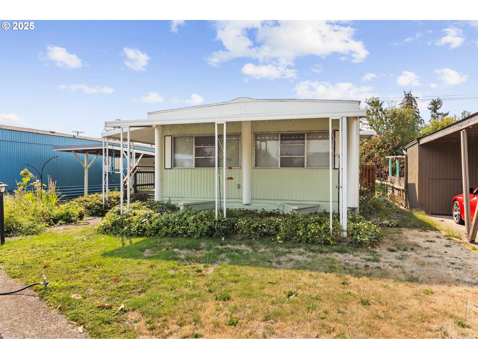
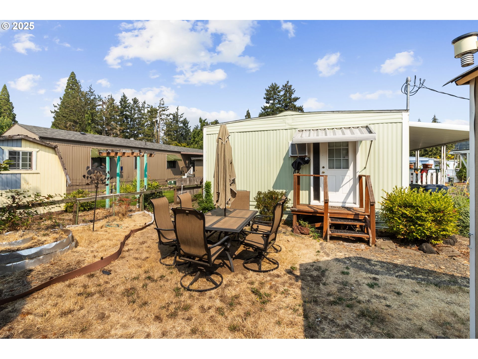
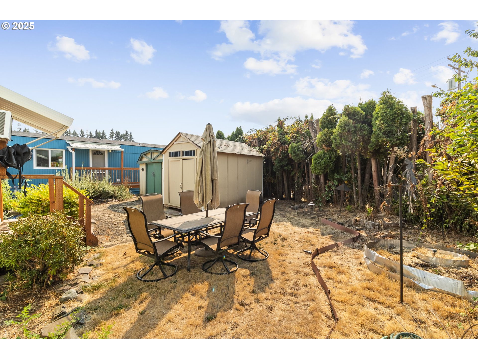
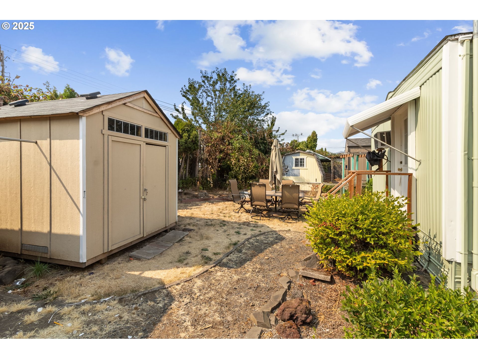
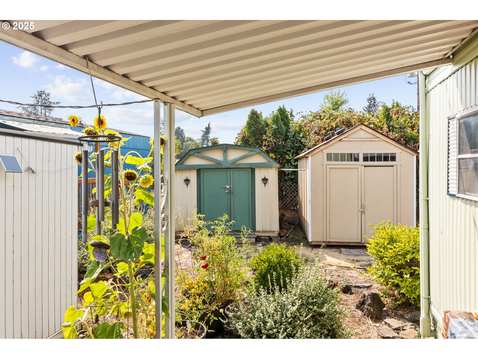
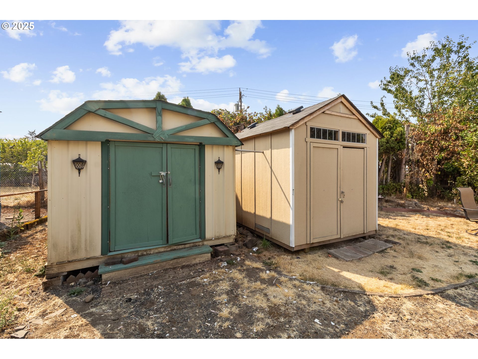
2 Beds
2 Baths
800 SqFt
Active
This double-wide Builtmore manufactured home is 40’ x 20’, 800 sq. ft., and was built in 1967. It offers 2 bedrooms and 1.5 bathrooms, with the half bath located in the spacious primary bedroom that also features a walk-in closet and direct access to the backyard. The second bedroom is equipped with shelving on every wall, providing plenty of space for storage, hobbies, or office use. The sale includes the range, microwave, refrigerator, oversized front-loading washer and dryer, bedroom set, dining set, couch, entertainment center, and TVs. Wall AC units are installed in the main living area and primary bedroom, helping to keep the home comfortable. A carport with an attached shed provides covered parking and extra storage, plus two additional sheds in the backyard add even more utility. This is a great opportunity for buyers to add their own updates and personal touch on a home offered at a low price. Cash Only.Chalet Village is a quiet and welcoming 55+ community with a variety of amenities to enjoy, including a recreation center, TV lounge, pool tables, fully equipped community kitchen, saunas, and a seasonal outdoor pool. The community is pet-friendly, has on-site staff, and offers a friendly neighborhood atmosphere. Monthly space rent is $1,015, and all buyers must be approved by the park.
Property Details | ||
|---|---|---|
| Price | $15,000 | |
| Bedrooms | 2 | |
| Full Baths | 1 | |
| Half Baths | 1 | |
| Total Baths | 2 | |
| Property Style | Stories1,DoubleWideManufactured | |
| Stories | 1 | |
| Features | Furnished,WasherDryer | |
| Exterior Features | CoveredPatio,InGroundPool,Porch,Sauna,Yard | |
| Year Built | 1967 | |
| Heating | ForcedAir | |
| Accessibility | OneLevel | |
| Parking Description | Carport | |
| Parking Spaces | 1 | |
| Garage spaces | 1 | |
| Association Amenities | PartyRoom,Pool,RecreationFacilities,Sauna | |
Geographic Data | ||
| Directions | From Main St., head S on S 54th St, L into Chalet Village, take the first L, Destination on the R | |
| County | Lane | |
| Latitude | 44.043937 | |
| Longitude | -122.933173 | |
| Market Area | _239 | |
Address Information | ||
| Address | 205 S 54TH ST #117 | |
| Unit | 117 | |
| Postal Code | 97478 | |
| City | Springfield | |
| State | OR | |
| Country | United States | |
Listing Information | ||
| Listing Office | Works Real Estate | |
| Listing Agent | Sarah Hedal | |
| Terms | Cash | |
School Information | ||
| Elementary School | Mt Vernon | |
| Middle School | Agnes Stewart | |
| High School | Thurston | |
MLS® Information | ||
| Days on market | 14 | |
| MLS® Status | Active | |
| Listing Date | Sep 8, 2025 | |
| Listing Last Modified | Sep 22, 2025 | |
| Tax ID | 4037121 | |
| Tax Year | 2024 | |
| MLS® Area | _239 | |
| MLS® # | 548064332 | |
Map View
Contact us about this listing
This information is believed to be accurate, but without any warranty.

