View on map Contact us about this listing
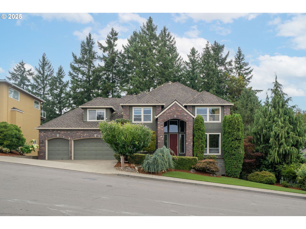
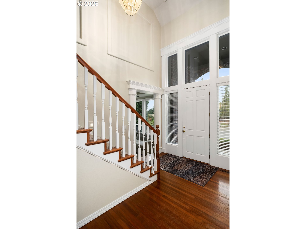
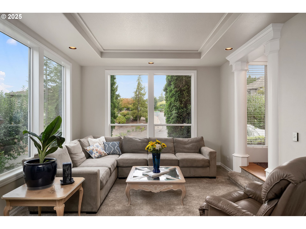
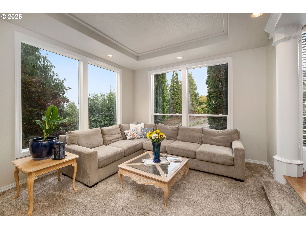
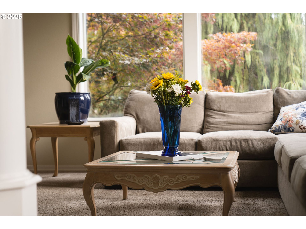
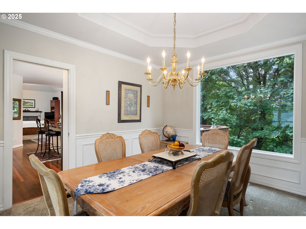
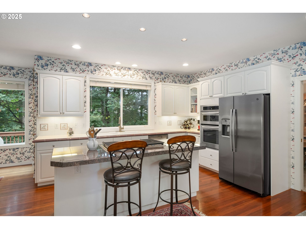
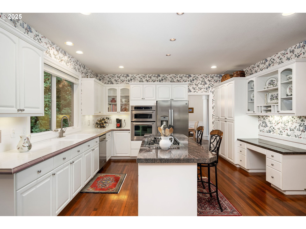
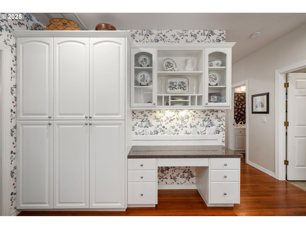
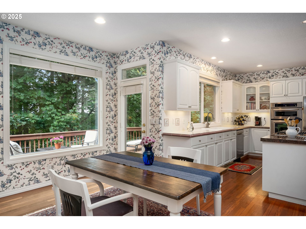
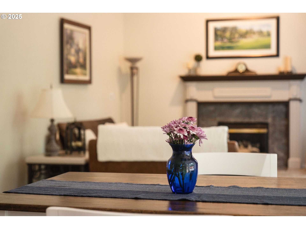
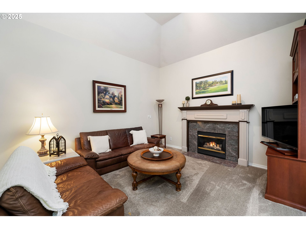
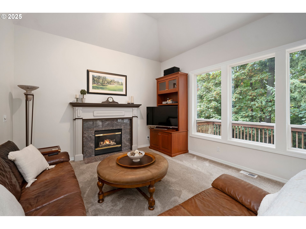
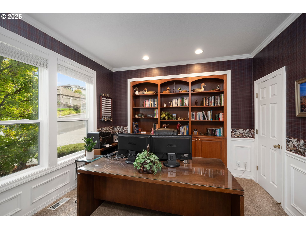
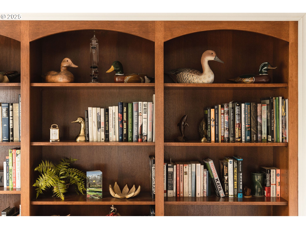
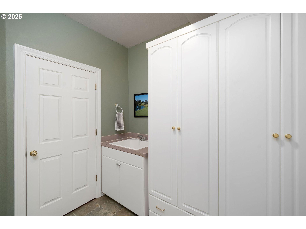
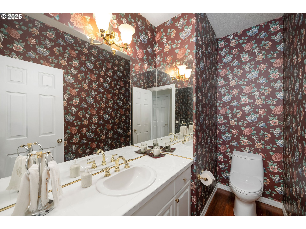
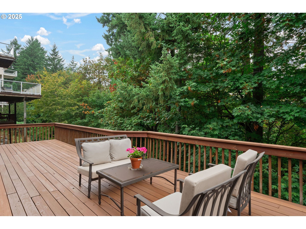
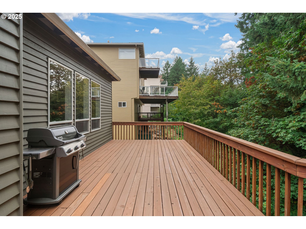
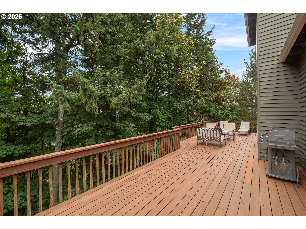
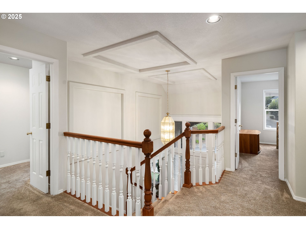
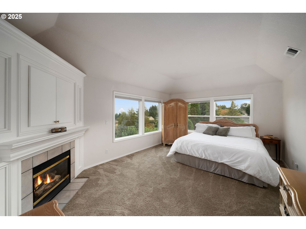
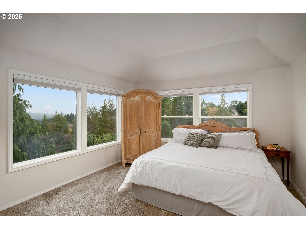
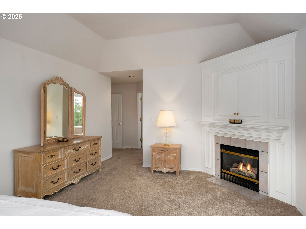
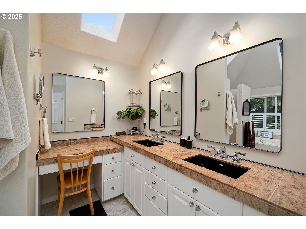
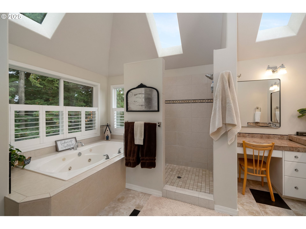
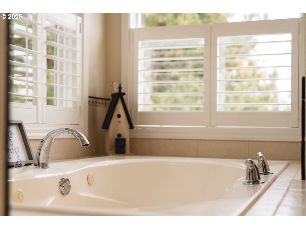
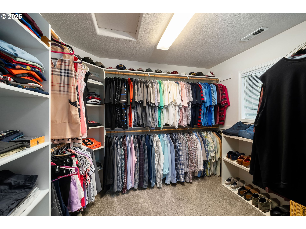
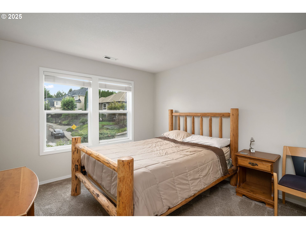
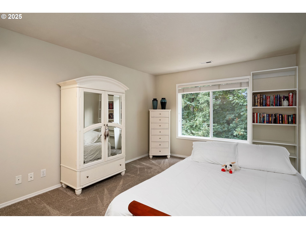
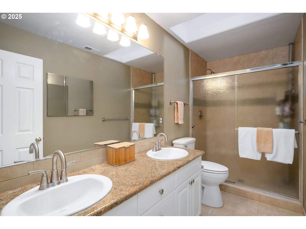
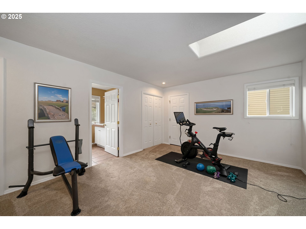
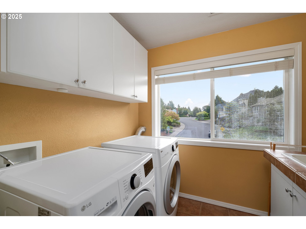
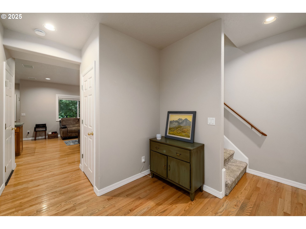
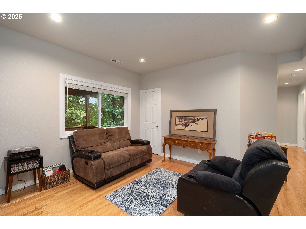
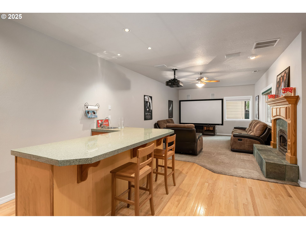
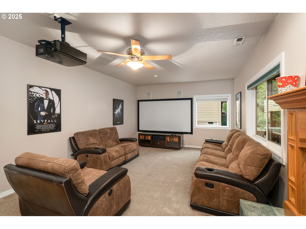
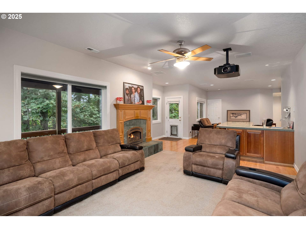
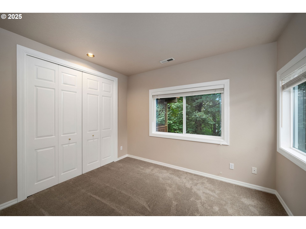
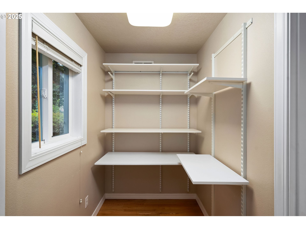
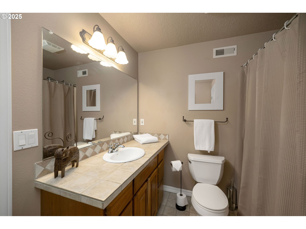
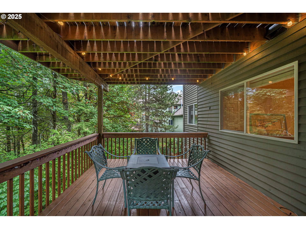
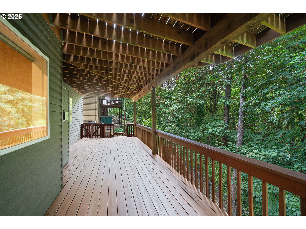
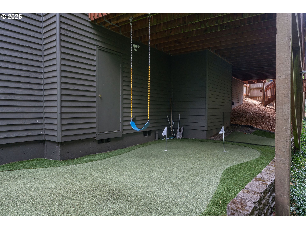
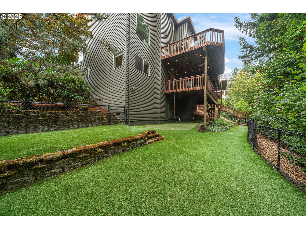
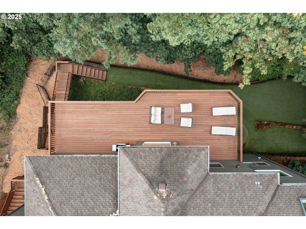
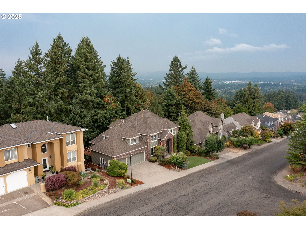
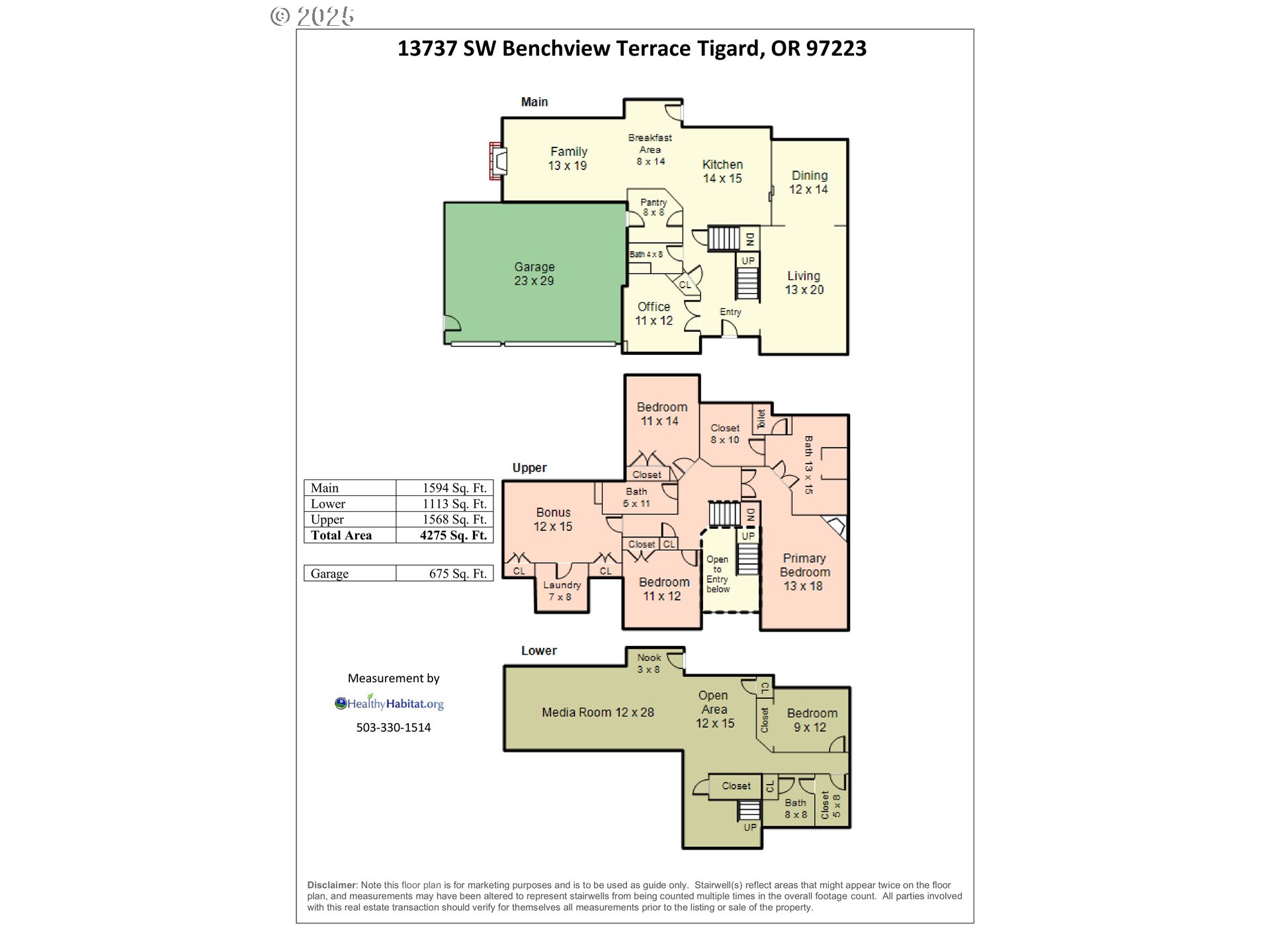
4 Beds
4 Baths
4,275 SqFt
Active
Stately brick & cedar traditional with vaulted entry and 9' ceilings. This classic design provides comfortable living with main floor living plus another huge area for entertaining or media downstairs. Formal living and dining rooms have large windows to enjoy the flowery view, and a large island kitchen with generous eating area flows to a huge deck and a family room with fireplace. Perfect mud room, and a large home office with french doors round out the main level. The primary suite is luxurious, with fireplace and bright bathroom with twin vanities and a huge skylight. Bonus room upstairs is great for exercise or play, with a laundry room attached. Two additional bedrooms and a bath round out the upstairs.In the lower level you'll find a huge party room with fireplace, bar, media set-up, deck, and spare bedroom, huge closet & bath. Plus oodles of storage! Let’s talk about the space—oh, the glorious space! There's room for separate living quarters here, with an outside entrance and room to add a mini-kitchen.This home is distinguished, yet warm - wonderful for entertaining or accommodating your brood. No HOA. Easy-care turf front & back yard. A greenspace extends down to little creek. A fabulous home for those seeing a chance to slow down, spread out, and spot a deer or visit a farm stand. On a Saturday morning, you can sip your coffee on the deck while listening to birds chirp—and by afternoon, conquer a hike on Morning Star Loop. You’ll feel very accomplished, even if you end the day with a thick shake at Sonic! The Farmer’s Market and Safeway are convenient for shopping and top notch schools are nearby.
Property Details | ||
|---|---|---|
| Price | $995,000 | |
| Bedrooms | 4 | |
| Full Baths | 3 | |
| Half Baths | 1 | |
| Total Baths | 4 | |
| Property Style | Traditional | |
| Acres | 0.45 | |
| Stories | 3 | |
| Features | CentralVacuum,GarageDoorOpener,HardwoodFloors,HighCeilings,HighSpeedInternet,HomeTheater,Laundry,SeparateLivingQuartersApartmentAuxLivingUnit,Skylight,WalltoWallCarpet,WasherDryer,WoodFloors | |
| Exterior Features | CoveredDeck,Deck,Sprinkler,Yard | |
| Year Built | 1996 | |
| Fireplaces | 3 | |
| Roof | Composition | |
| Heating | ForcedAir | |
| Foundation | ConcretePerimeter | |
| Lot Description | GreenBelt,Level,Sloped,Terraced | |
| Parking Description | Driveway | |
| Parking Spaces | 3 | |
| Garage spaces | 3 | |
Geographic Data | ||
| Directions | Bull Mountain Road | |
| County | Washington | |
| Latitude | 45.420573 | |
| Longitude | -122.81765 | |
| Market Area | _151 | |
Address Information | ||
| Address | 13737 SW BENCHVIEW TER | |
| Postal Code | 97223 | |
| City | Portland | |
| State | OR | |
| Country | United States | |
Listing Information | ||
| Listing Office | Windermere Realty Trust | |
| Listing Agent | Cary Perkins | |
| Terms | Cash,Conventional | |
School Information | ||
| Elementary School | Mary Woodward | |
| Middle School | Fowler | |
| High School | Tigard | |
MLS® Information | ||
| Days on market | 13 | |
| MLS® Status | Active | |
| Listing Date | Sep 9, 2025 | |
| Listing Last Modified | Sep 22, 2025 | |
| Tax ID | R2036609 | |
| Tax Year | 2024 | |
| Tax Annual Amount | 11005 | |
| MLS® Area | _151 | |
| MLS® # | 325863228 | |
Map View
Contact us about this listing
This information is believed to be accurate, but without any warranty.

