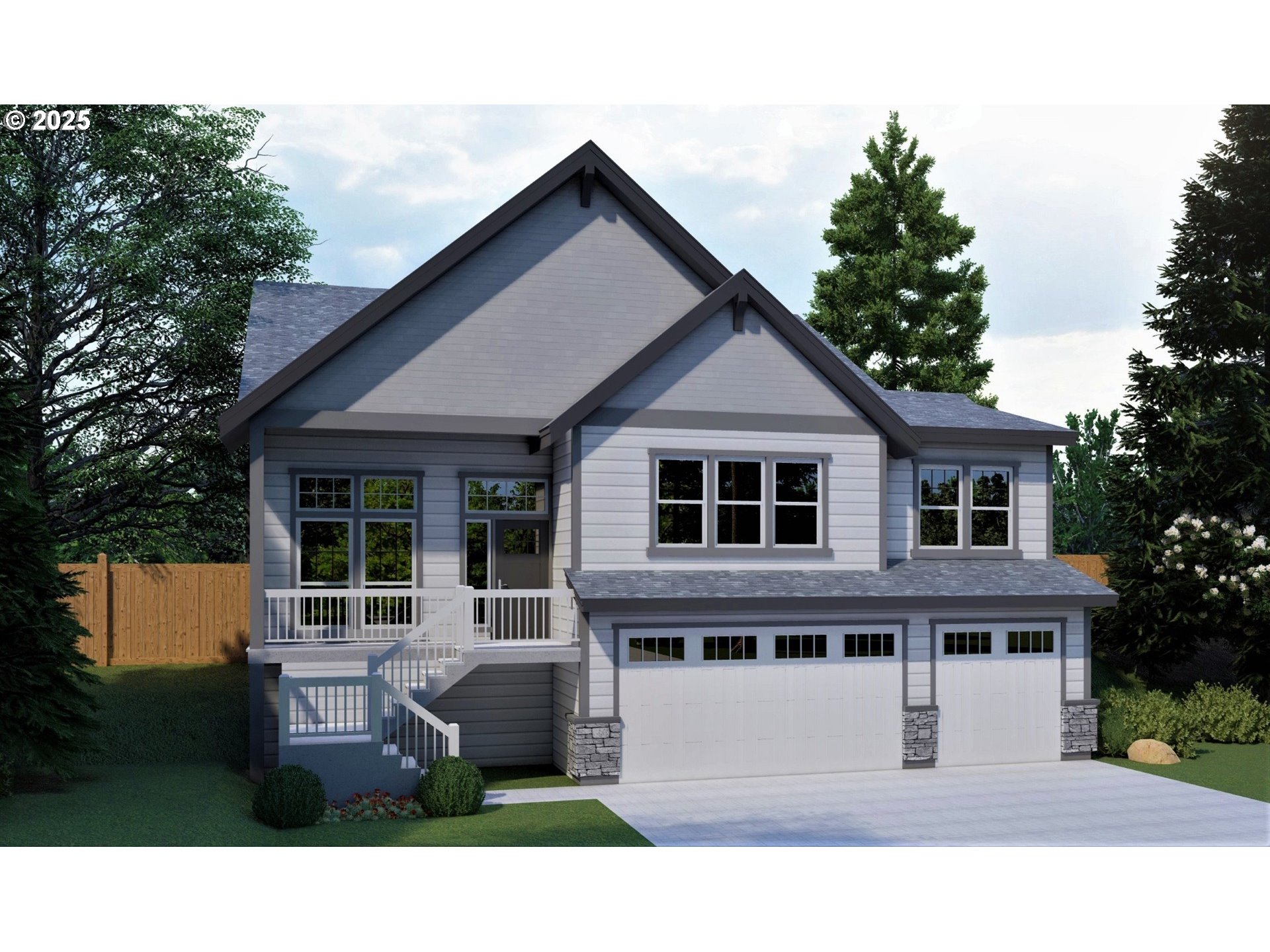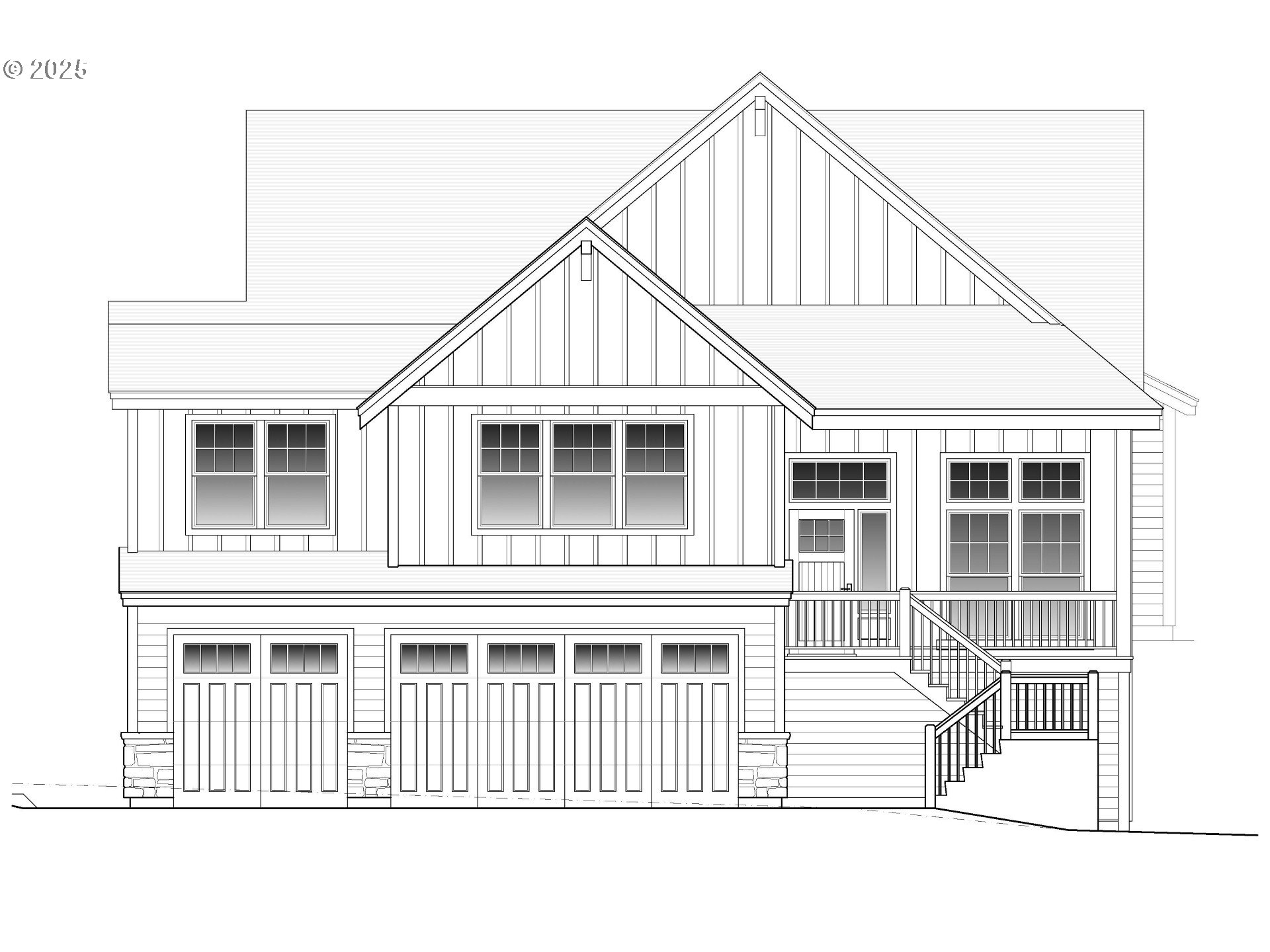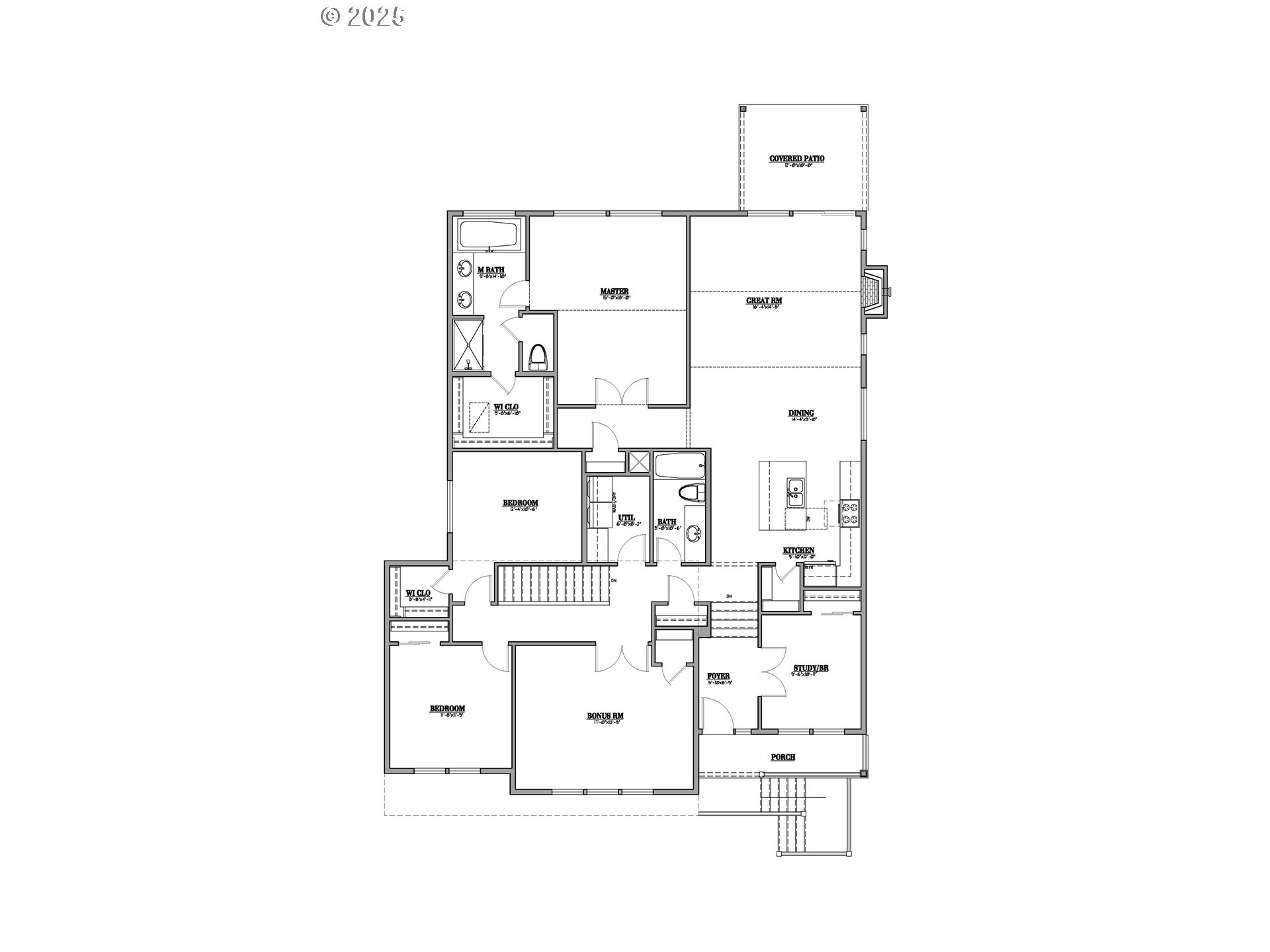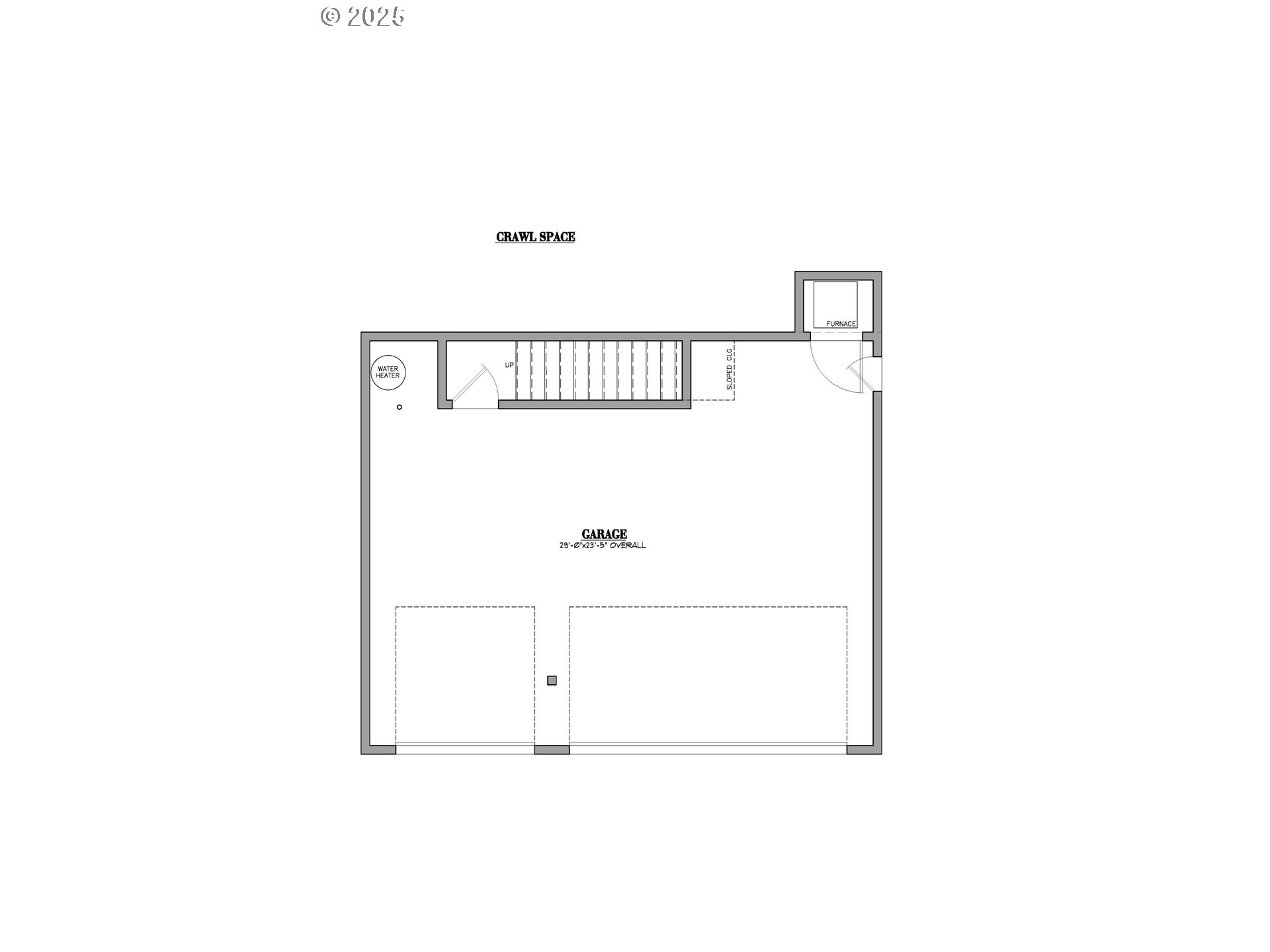View on map Contact us about this listing




4 Beds
2 Baths
2,248 SqFt
Active
Make your move to Elk Ridge Estates and the luxury, quality and comfort of expertly crafted living by Black Hawk Homes. This highly desirable home offers a three-car garage and spans 2,248 square feet, all on a single level. Plenty of flexibility with four bedrooms and a spacious bonus room that can serve as a fifth bedroom/media room/playroom/or home office. The heart of the home is the great room that features a dramatic vaulted ceiling and a gas fireplace, creating a perfect environment for gatherings. The dining area has a slider that opens onto a covered patio, ideal for outdoor entertaining. The chef-inspired kitchen is centered around a stylish island with quartz countertops, stainless steel appliances including a gas range, and a pantry for extra storage. The vaulted primary bedroom is accented with elegant double doors, a ceiling fan, a walk-in closet, and a stunning ensuite bathroom that boasts a dual vanity, deep soaking tub and an oversized step-in shower. The conveniently located utility room with built-in features adds practicality, while energy-efficient gas heating and hot water ensure comfort year-round. The front yard is landscaped and equipped with sprinklers for easy maintenance.
Property Details | ||
|---|---|---|
| Price | $579,900 | |
| Bedrooms | 4 | |
| Full Baths | 2 | |
| Total Baths | 2 | |
| Property Style | Contemporary | |
| Lot Size | 7,202 Square Feet | |
| Acres | 0.17 | |
| Stories | 2 | |
| Features | CeilingFan,GarageDoorOpener,HighCeilings,VaultedCeiling | |
| Exterior Features | CoveredPatio,Sprinkler,Yard | |
| Year Built | 2025 | |
| Fireplaces | 1 | |
| Subdivision | ELK RIDGE ESTATES | |
| Roof | Composition | |
| Heating | ForcedAir | |
| Foundation | ConcretePerimeter | |
| Parking Description | Driveway | |
| Parking Spaces | 3 | |
| Garage spaces | 3 | |
| Association Fee | 595 | |
| Association Amenities | Commons,FrontYardLandscaping,Management | |
Geographic Data | ||
| Directions | Pittsburg Road to Hankey Road to Elk Meadows Drice to Valley View Drive. | |
| County | Columbia | |
| Latitude | 45.870483 | |
| Longitude | -122.834576 | |
| Market Area | _155 | |
Address Information | ||
| Address | 35551 VALLEY VIEW DR | |
| Postal Code | 97051 | |
| City | StHelens | |
| State | OR | |
| Country | United States | |
Listing Information | ||
| Listing Office | John L. Scott | |
| Listing Agent | Mick Taylor | |
| Terms | Cash,Conventional,FHA,VALoan | |
School Information | ||
| Elementary School | Lewis & Clark | |
| Middle School | St Helens | |
| High School | St Helens | |
MLS® Information | ||
| Days on market | 24 | |
| MLS® Status | Active | |
| Listing Date | Sep 9, 2025 | |
| Listing Last Modified | Oct 3, 2025 | |
| Tax ID | 439879 | |
| Tax Year | 2024 | |
| Tax Annual Amount | 1010 | |
| MLS® Area | _155 | |
| MLS® # | 771308131 | |
Map View
Contact us about this listing
This information is believed to be accurate, but without any warranty.

