View on map Contact us about this listing
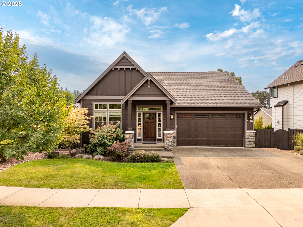
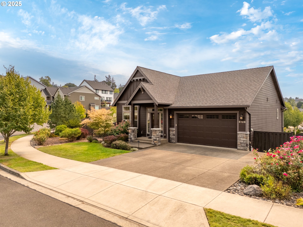
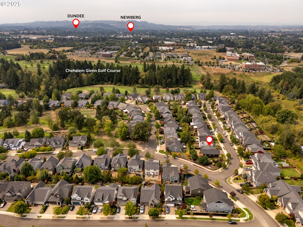
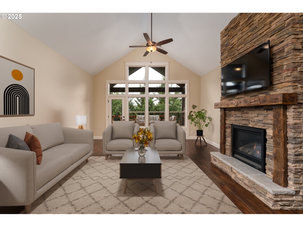
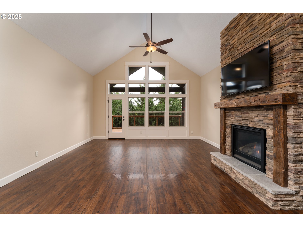
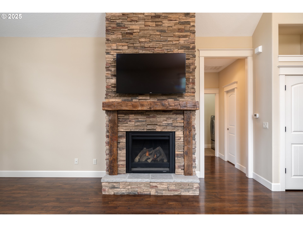
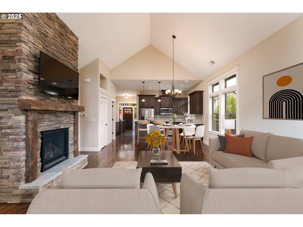
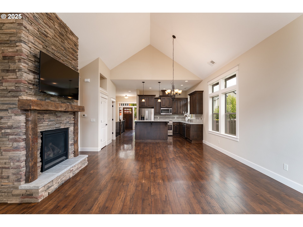
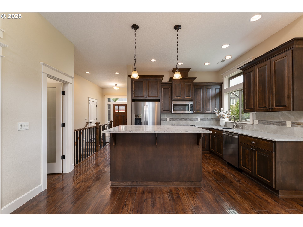
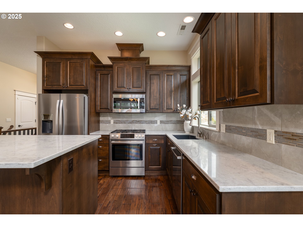
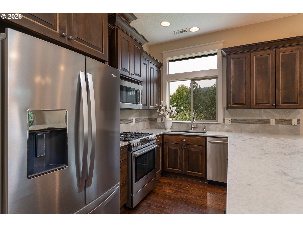
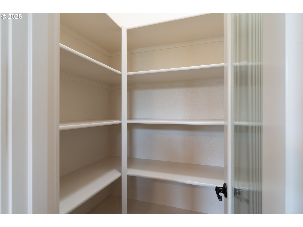
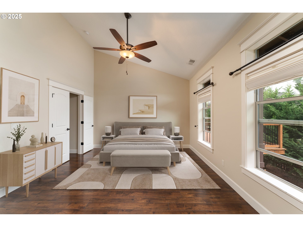
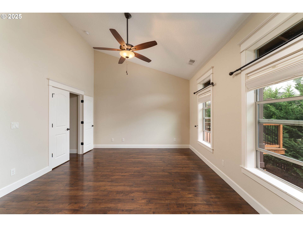
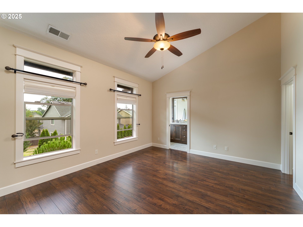
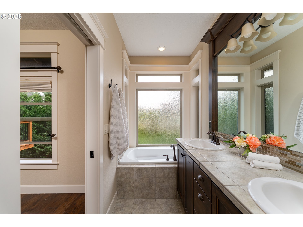
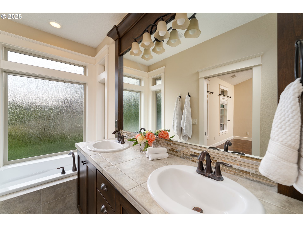
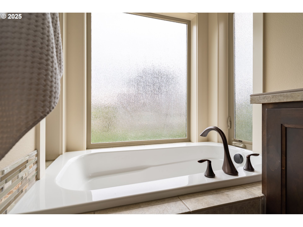
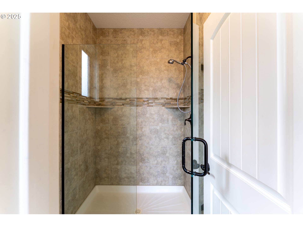
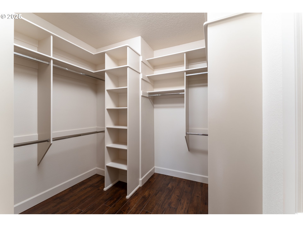
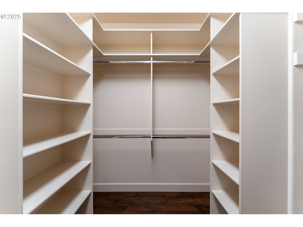
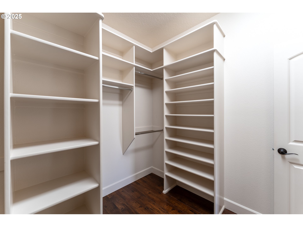
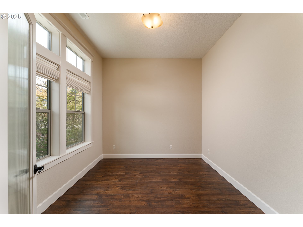
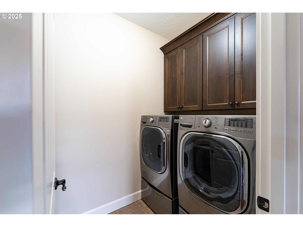
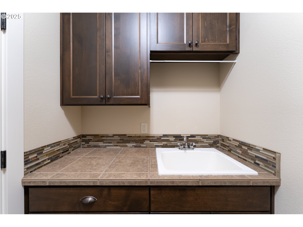
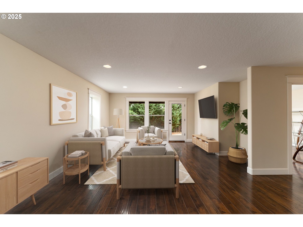
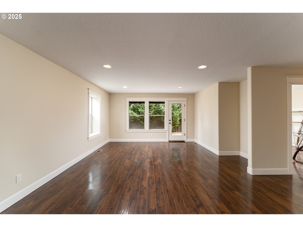
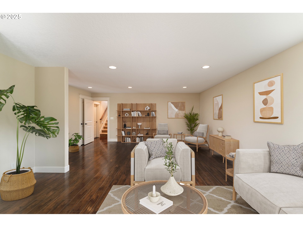
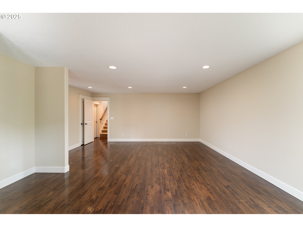
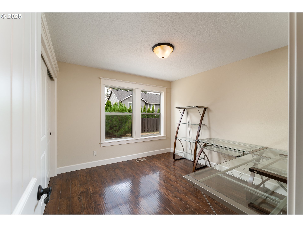
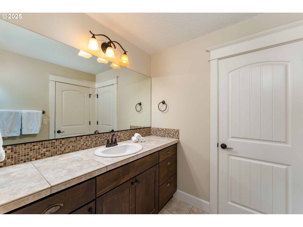
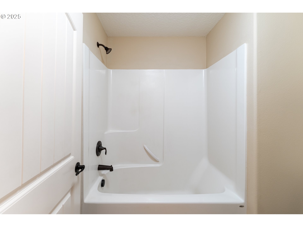
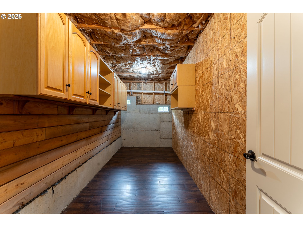
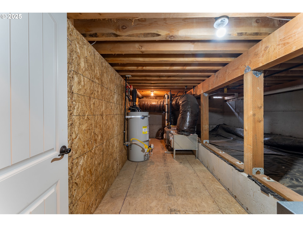
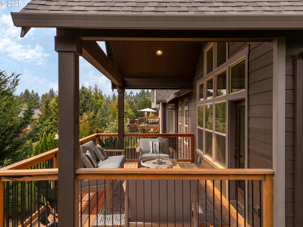
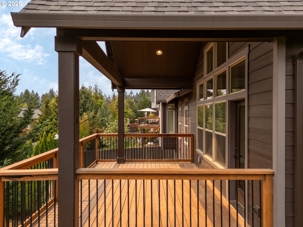
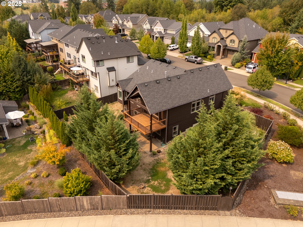
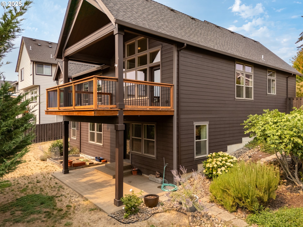
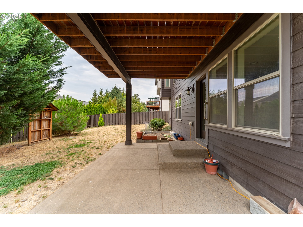
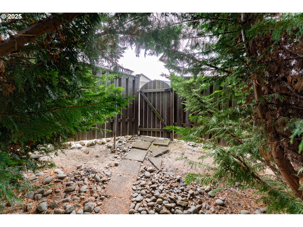
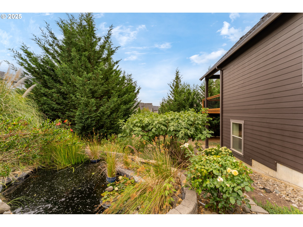
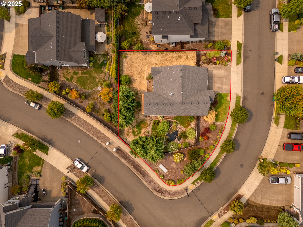
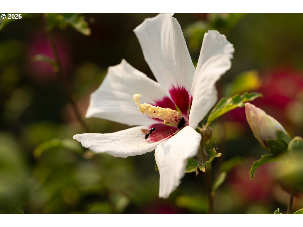
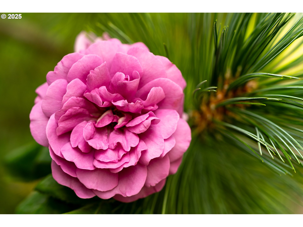
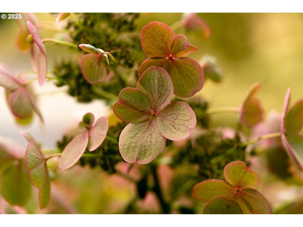
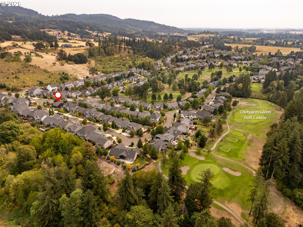
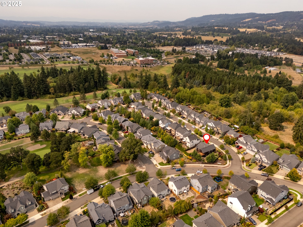
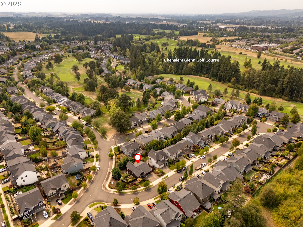
3 Beds
3 Baths
2,284 SqFt
Pending
Welcome to this stunning custom Craftsman home in the highly sought-after Greens Neighborhood, nestled in the heart of Oregon Wine Country. Thoughtfully designed with 2,284 square feet of living space, this residence showcases an open-concept floor plan with the primary suite conveniently located on the main level. The home also features two additional bedrooms, a dedicated office, and a versatile lower-level living room perfect for a bonus room, media space, or private guest quarters. Elegant details include vaulted ceilings, expansive view windows, a custom stone fireplace with a reclaimed wood mantel, engineered hardwood floors, and sleek quartz countertops.Set on an expansive corner lot, the property is surrounded by vibrant landscaping with mature rose bushes, seasonal blooms, a custom-built pond with water feature, and a covered deck designed for year-round enjoyment. The home also provides excellent storage with two walk-in crawl space storage areas, offering plenty of room to keep belongings organized. Just steps from the highly rated Chehalem Glenn Golf Course, residents can enjoy scenic walking trails, neighborhood parks, and the convenience of being only minutes from boutique shopping, award-winning restaurants, and world-class wineries.
Property Details | ||
|---|---|---|
| Price | $725,000 | |
| Bedrooms | 3 | |
| Full Baths | 2 | |
| Half Baths | 1 | |
| Total Baths | 3 | |
| Property Style | Craftsman | |
| Acres | 0.25 | |
| Stories | 2 | |
| Features | EngineeredHardwood,HighCeilings,HighSpeedInternet,Laundry,SoakingTub,TileFloor,VaultedCeiling | |
| Exterior Features | CoveredDeck,Fenced,Patio,Sprinkler,WaterFeature,Yard | |
| Year Built | 2016 | |
| Fireplaces | 1 | |
| Roof | Composition | |
| Heating | ForcedAir | |
| Foundation | ConcretePerimeter | |
| Accessibility | MainFloorBedroomBath,Parking,WalkinShower | |
| Lot Description | CornerLot,GentleSloping,Level | |
| Parking Description | Driveway | |
| Parking Spaces | 2 | |
| Garage spaces | 2 | |
| Association Fee | 270 | |
| Association Amenities | Commons | |
Geographic Data | ||
| Directions | Fernwood Rd to The Greens Ave. Left on Longest Drive | |
| County | Yamhill | |
| Latitude | 45.30584 | |
| Longitude | -122.926814 | |
| Market Area | _156 | |
Address Information | ||
| Address | 5128 E LONGEST DR | |
| Postal Code | 97132 | |
| City | Newberg | |
| State | OR | |
| Country | United States | |
Listing Information | ||
| Listing Office | Cascade Hasson Sotheby's International Realty | |
| Listing Agent | Jennifer Nash | |
| Terms | Cash,Conventional | |
School Information | ||
| Elementary School | Mabel Rush | |
| Middle School | Mountain View | |
| High School | Newberg | |
MLS® Information | ||
| Days on market | 15 | |
| MLS® Status | Pending | |
| Listing Date | Sep 8, 2025 | |
| Listing Last Modified | Oct 3, 2025 | |
| Tax ID | 538414 | |
| Tax Year | 2024 | |
| Tax Annual Amount | 6039 | |
| MLS® Area | _156 | |
| MLS® # | 568007366 | |
Map View
Contact us about this listing
This information is believed to be accurate, but without any warranty.

