View on map Contact us about this listing
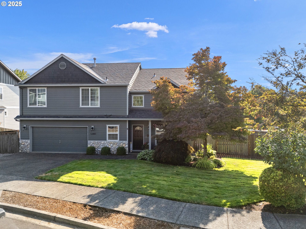
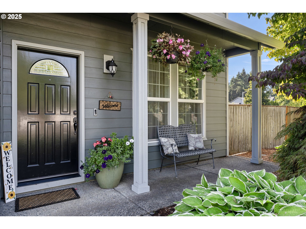
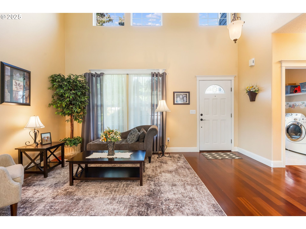
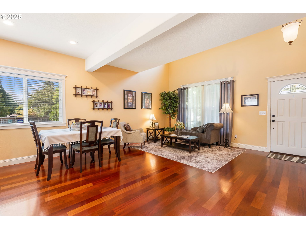
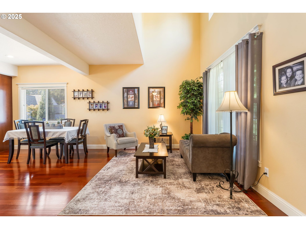
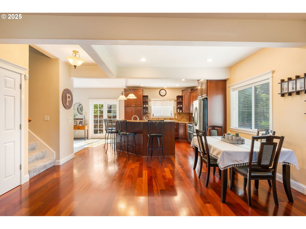
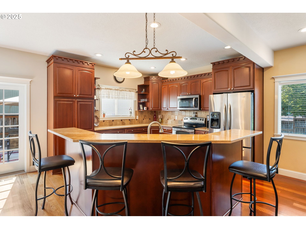
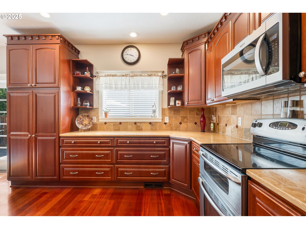
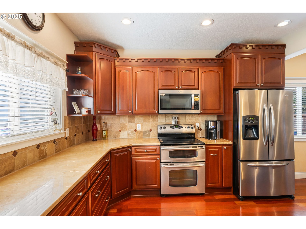
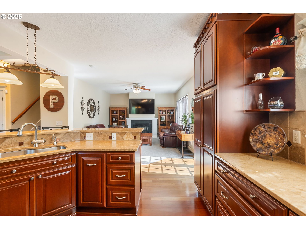
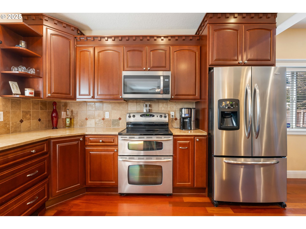
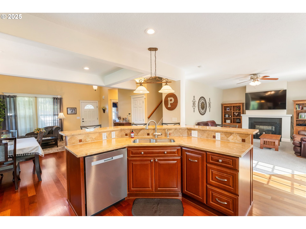
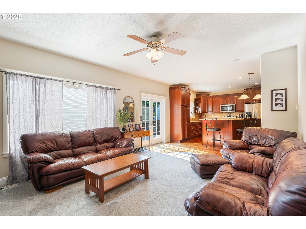
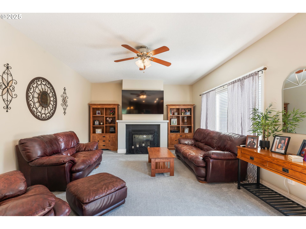
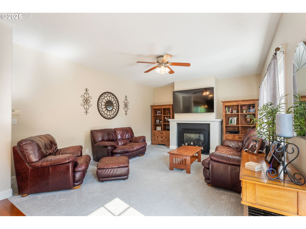
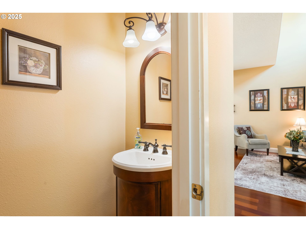
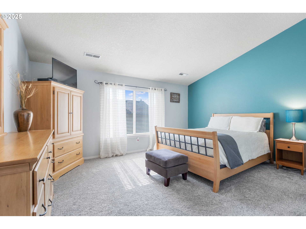
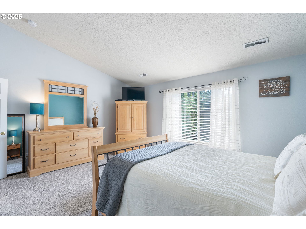
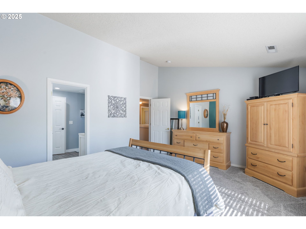
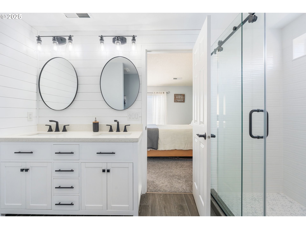
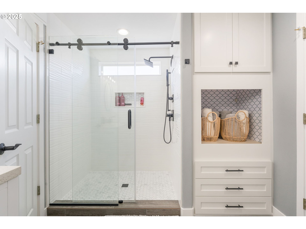
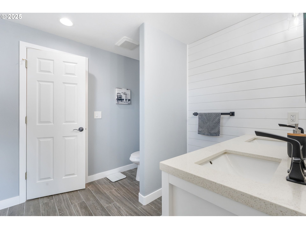
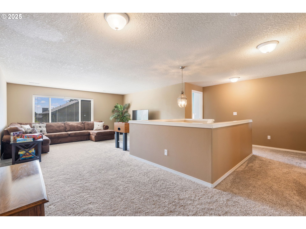
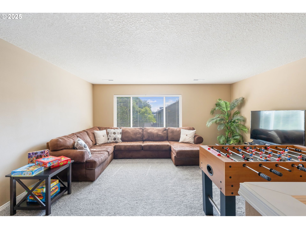
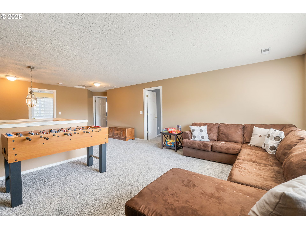
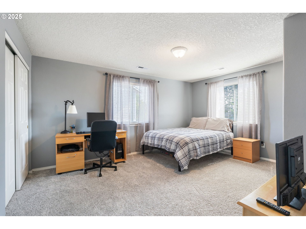
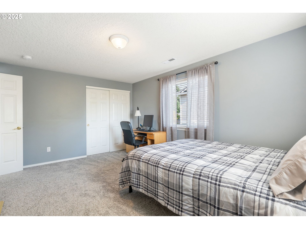
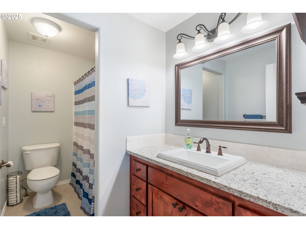
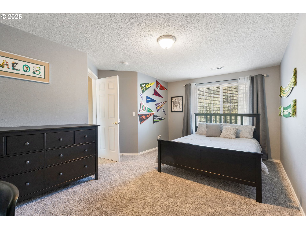
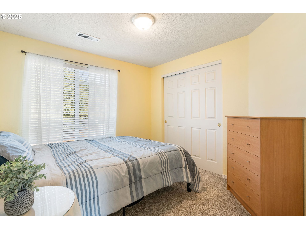
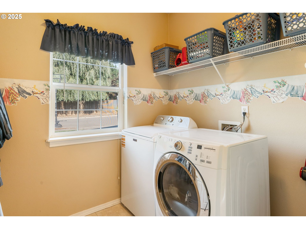
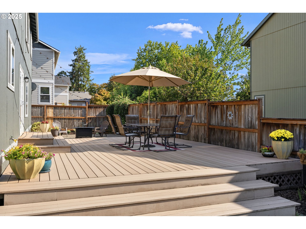
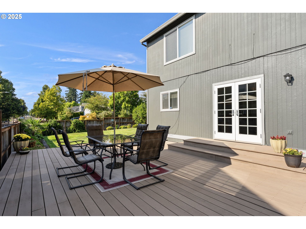
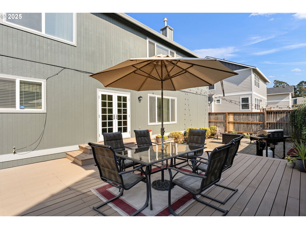
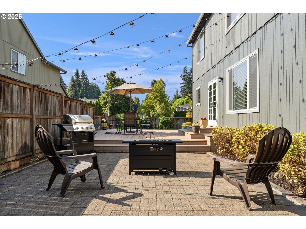
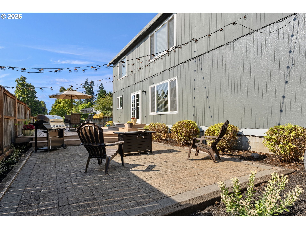
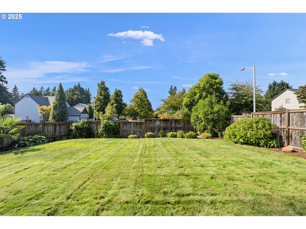
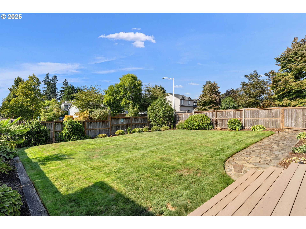
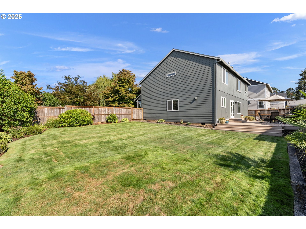
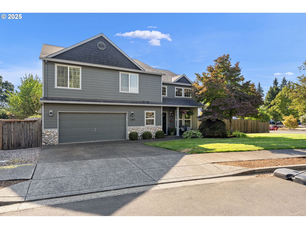
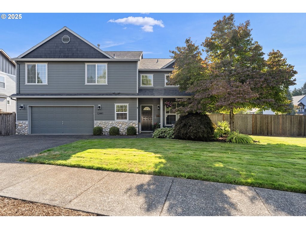
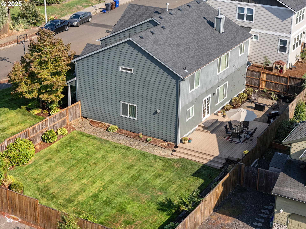
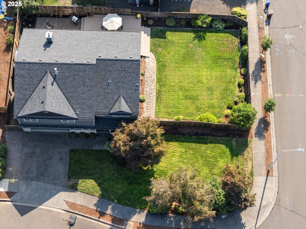
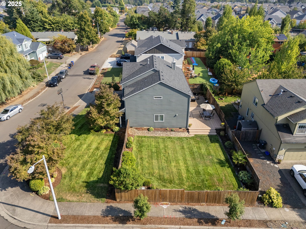
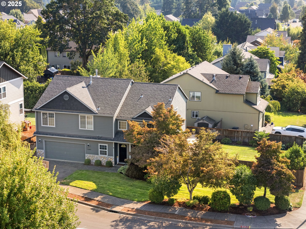
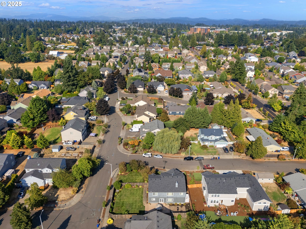
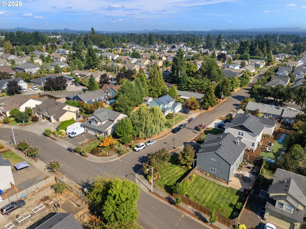
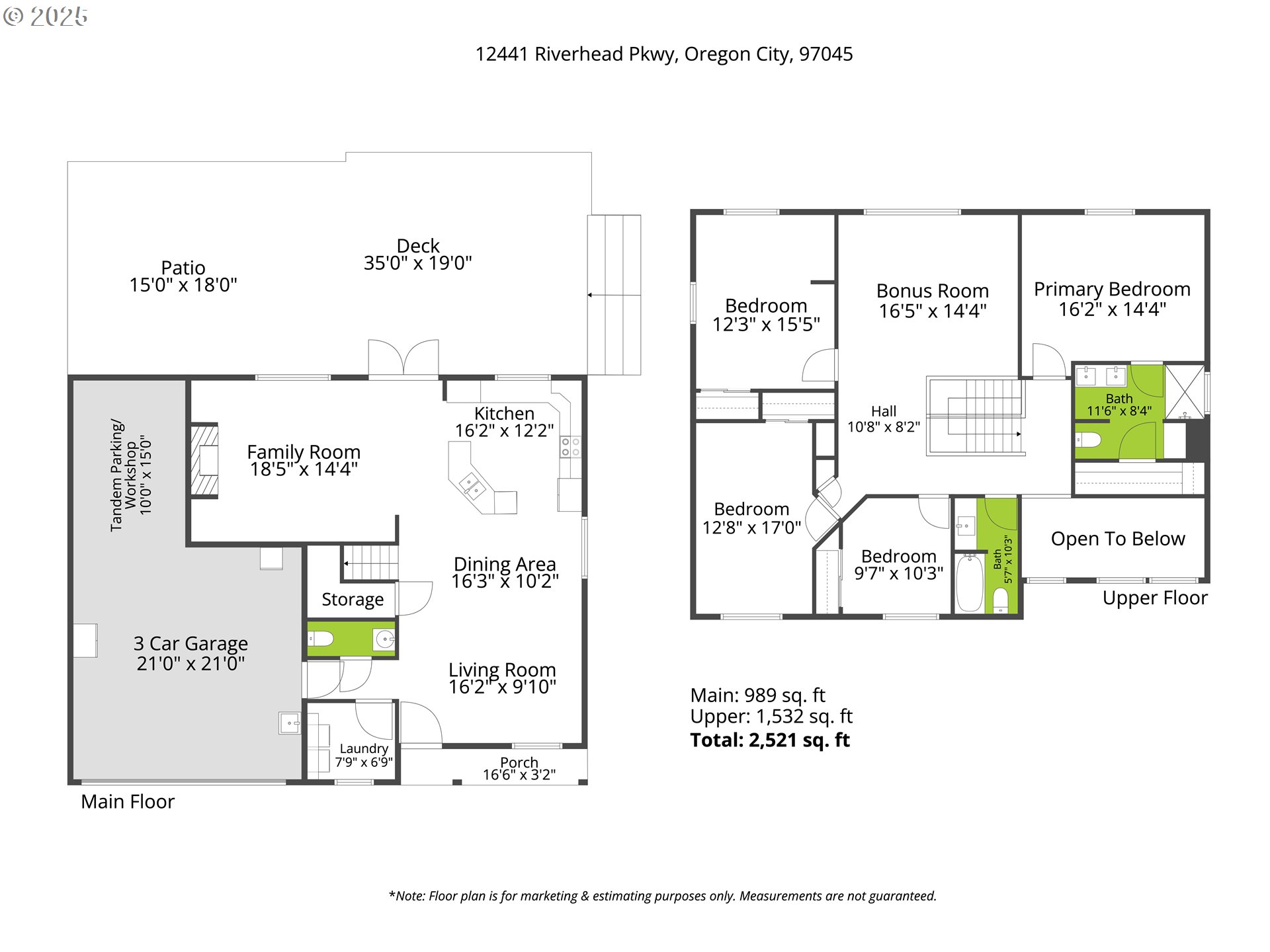
4 Beds
3 Baths
2,521 SqFt
Pending
Updated traditional that instantly feels like home! Generously proportioned rooms and smart floor plan provide space for everyone. Open concept kitchen/dining/living room with expansive Brazillian hardwood floors; light filled with high ceilings and abundant windows. Fall in love with the fully remodeled kitchen including stainless steel applcs, travertine counters, deep pull out drawers with soft close & seating at the travertine counter island - great space for cooking and gathering! Adjacent handsome family room offers gas fireplace, new carpet and wall of windows overlooking backyard greenery. French doors off the kitchen open up to an expansive Trex deck and paver patio with misters to stay cool - perfect indoor/outdoor flow for entertaining and dining alfresco! Convenient main floor laundry & half bath for guests. Spacious upper level includes 4 bedrooms + loft/bonus space for kids gaming/TV area. Relax in the vaulted primary suite including 2023 remodeled primary bath with walk-in shower, dual quartz vanity, linen storage & hip tile finishes! Pristine guest bathroom with granite and tub/shower combo. Hard to find generous sized bedrooms allow space for a home office, guests or crafting/hobbies! Abundant storage throughout + 3 car tandem garage. Incredible "park like" side yard on 8,300+ sq ft fenced corner lot - ideal for kiddos and pets to play! Sprinkler system, mature plantings & detached 8 x 5 shed. New A/C in 2025; 2nd layer on roof in 2024; some new vinyl windows. Fantastic location in established neighborhood - close to shopping, parks and schools!
Property Details | ||
|---|---|---|
| Price | $649,900 | |
| Bedrooms | 4 | |
| Full Baths | 2 | |
| Half Baths | 1 | |
| Total Baths | 3 | |
| Property Style | Traditional | |
| Lot Size | approx 8,355 sq ft | |
| Acres | 0.19 | |
| Stories | 2 | |
| Features | CeilingFan,GarageDoorOpener,HardwoodFloors,LaminateFlooring,SoakingTub,WalltoWallCarpet,WasherDryer | |
| Exterior Features | Deck,Fenced,Patio,Porch,Sprinkler,StormDoor,ToolShed,Yard | |
| Year Built | 1999 | |
| Fireplaces | 1 | |
| Subdivision | OREGON CITY | |
| Roof | Composition | |
| Heating | ForcedAir | |
| Lot Description | CornerLot,Level,Private | |
| Parking Description | Driveway,OffStreet | |
| Parking Spaces | 3 | |
| Garage spaces | 3 | |
Geographic Data | ||
| Directions | Pease Road To Riverhead Parkway | |
| County | Clackamas | |
| Latitude | 45.32767 | |
| Longitude | -122.611452 | |
| Market Area | _146 | |
Address Information | ||
| Address | 12441 RIVERHEAD PKWY | |
| Postal Code | 97045 | |
| City | OregonCity | |
| State | OR | |
| Country | United States | |
Listing Information | ||
| Listing Office | Living Room Realty | |
| Listing Agent | Katie Fracasso PC | |
| Terms | Cash,Conventional | |
School Information | ||
| Elementary School | John McLoughlin | |
| Middle School | Gardiner | |
| High School | Oregon City | |
MLS® Information | ||
| Days on market | 8 | |
| MLS® Status | Pending | |
| Listing Date | Sep 9, 2025 | |
| Listing Last Modified | Oct 8, 2025 | |
| Tax ID | 01850740 | |
| Tax Year | 2024 | |
| Tax Annual Amount | 5127 | |
| MLS® Area | _146 | |
| MLS® # | 400256282 | |
Map View
Contact us about this listing
This information is believed to be accurate, but without any warranty.

