View on map Contact us about this listing
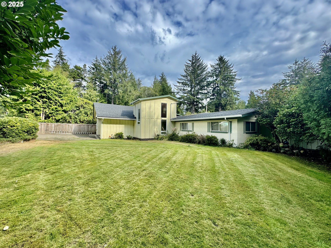
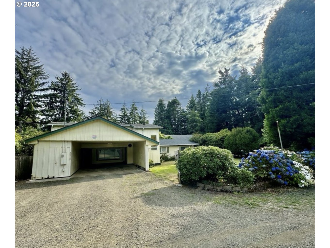
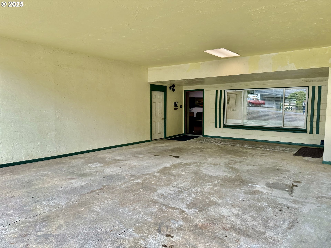
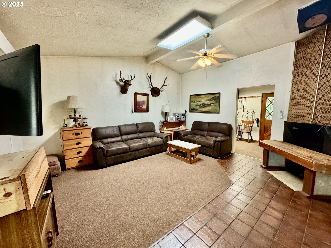
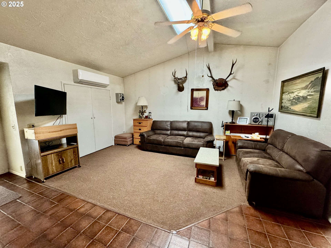
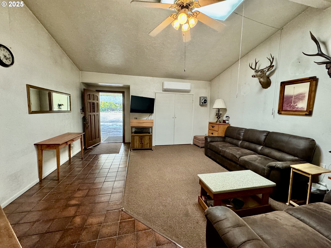
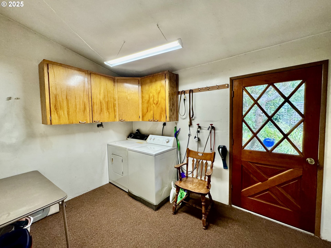
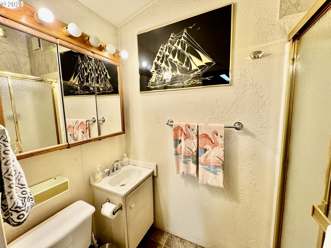
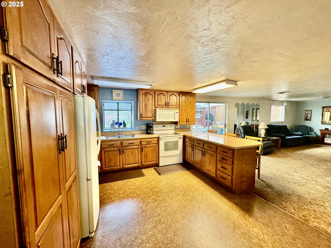
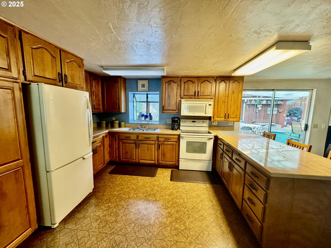
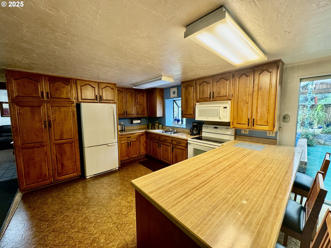
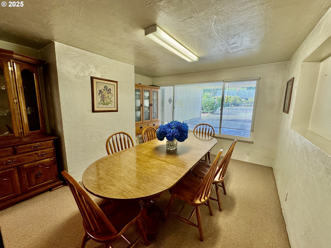
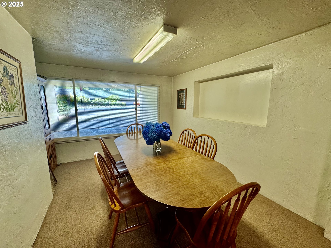
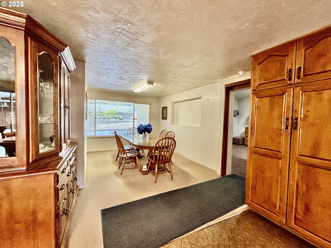
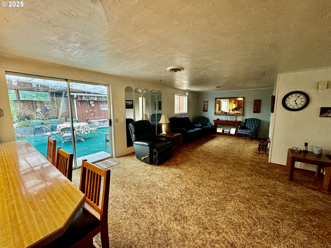
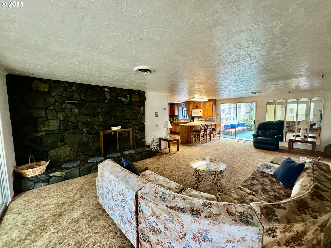
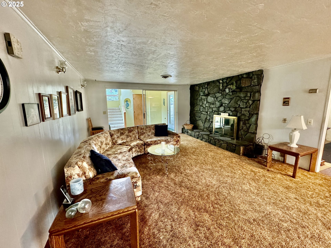
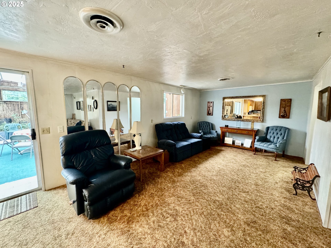
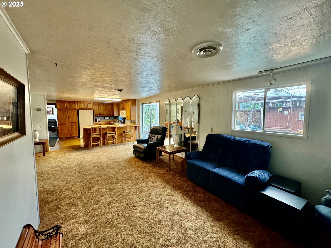
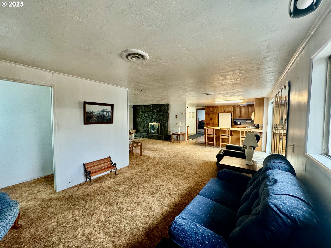
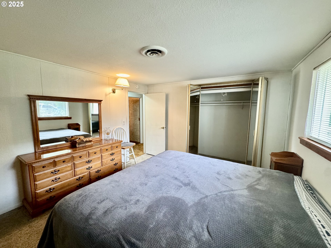
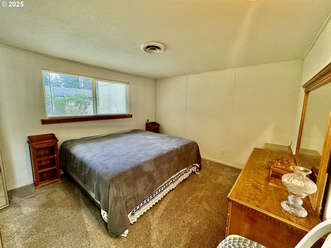
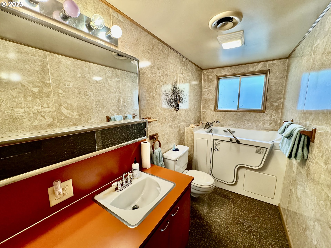
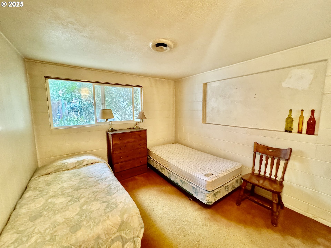
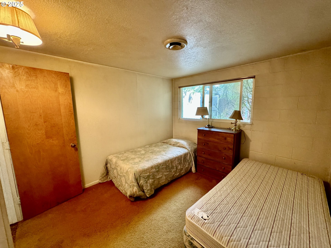
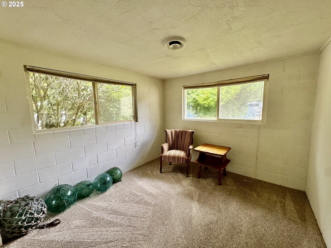
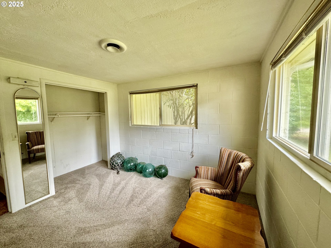
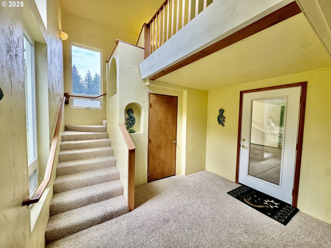
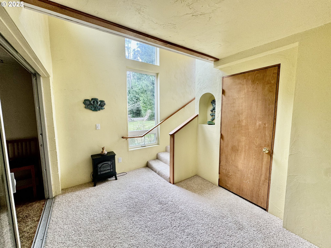
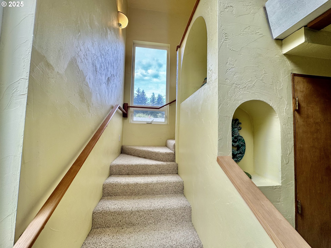
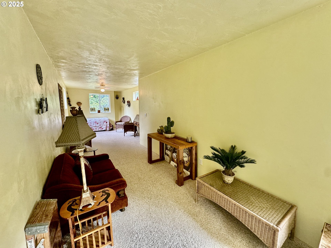
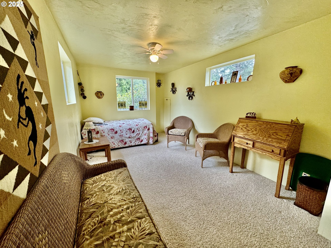
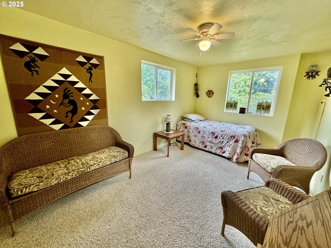
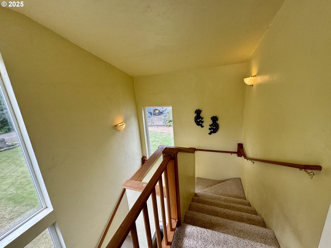
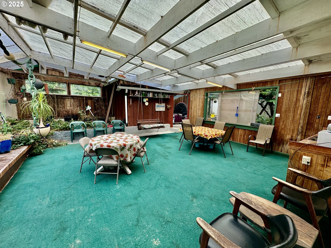
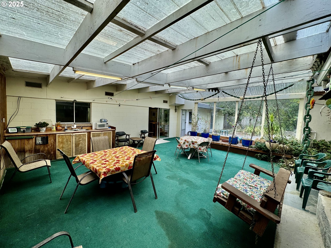
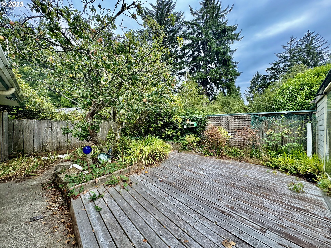
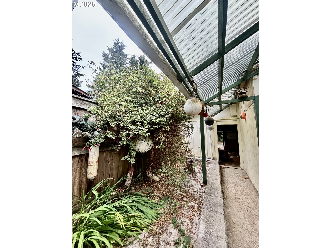
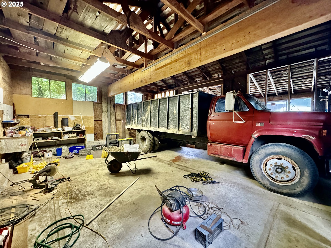
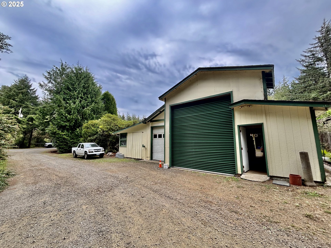
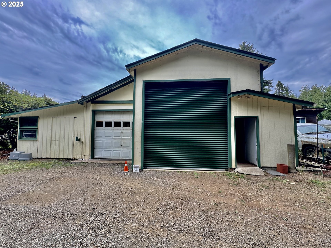
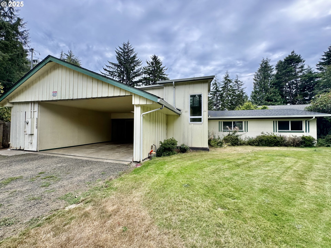
3 Beds
2 Baths
2,665 SqFt
Active
This custom 2 story ranch style home brings together comfort, space, and plenty of personality. With 3 bedrooms, 2 bathrooms, and 2665sqft, this home offers plenty of room for both everyday living and hosting family or friends. The open-concept living area invites gatherings around the heart of the home, while a sunroom drenches the space in natural light, perfect for sipping coffee in the morning or curling up with a book on a rainy afternoon. A seperate front room provides extra flexibility, and the upstairs office creates the ideal spot for working from home, studying, or just enjoying a quiet retreat. For those who love projects, hobbies, or adventures, this property has you covered. The 2 car-carport, full garage with a workshop and area to park an RV or boat gives you more than enough room for vehicles, tools, and toys. There is even a wood shed and a deeded 20ft easement, making access simple and stress free. Whether you're restoring a car, building something new, or just need a place for all your gear, there is a space here for you. Step outside and you’ll find a covered patio/sunroom that’s ready for year-round gardening, casual meals, or late-night conversations under the soft glow of the lights. Apple trees and mature landscaping surround the home, adding a touch of natural beauty and a sense of established charm that’s hard to find. And when it’s time for adventure, you’re only minutes away from the Oregon sand dunes, a playground for outdoor enthusiasts of all ages. This home isn’t just about having a place to live, it’s about creating a lifestyle filled with family gatherings, cozy nights, weekend projects, and spontaneous fun.
Property Details | ||
|---|---|---|
| Price | $625,000 | |
| Bedrooms | 3 | |
| Full Baths | 2 | |
| Total Baths | 2 | |
| Property Style | CustomStyle,Ranch | |
| Acres | 0.29 | |
| Stories | 2 | |
| Features | CeilingFan,Laundry,VinylFloor,WalltoWallCarpet | |
| Exterior Features | CoveredPatio,Deck,Fenced,Garden,PublicRoad,RVParking,RVBoatStorage,SecondGarage,ToolShed,Workshop,Yard | |
| Year Built | 1963 | |
| Fireplaces | 1 | |
| Roof | Composition | |
| Heating | Ceiling,Ductless,Zoned | |
| Foundation | Block | |
| Accessibility | AccessibleEntrance,AccessibleFullBath,MinimalSteps,UtilityRoomOnMain | |
| Lot Description | Level,PublicRoad | |
| Parking Description | Carport,Driveway | |
| Parking Spaces | 4 | |
| Garage spaces | 4 | |
Geographic Data | ||
| Directions | S on Hwy 101, R on Mitchell Loop Rd, Home on the L. | |
| County | Lane | |
| Latitude | 43.942451 | |
| Longitude | -124.109569 | |
| Market Area | _231 | |
Address Information | ||
| Address | 4990 MITCHELL LOOP RD | |
| Postal Code | 97439 | |
| City | Florence | |
| State | OR | |
| Country | United States | |
Listing Information | ||
| Listing Office | TR Hunter Real Estate | |
| Listing Agent | Haylee Cole | |
| Terms | Cash,Conventional | |
School Information | ||
| Elementary School | Siuslaw | |
| Middle School | Siuslaw | |
| High School | Siuslaw | |
MLS® Information | ||
| Days on market | 29 | |
| MLS® Status | Active | |
| Listing Date | Sep 9, 2025 | |
| Listing Last Modified | Oct 8, 2025 | |
| Tax ID | 0861532 | |
| Tax Year | 2024 | |
| Tax Annual Amount | 3572 | |
| MLS® Area | _231 | |
| MLS® # | 161538459 | |
Map View
Contact us about this listing
This information is believed to be accurate, but without any warranty.

