View on map Contact us about this listing
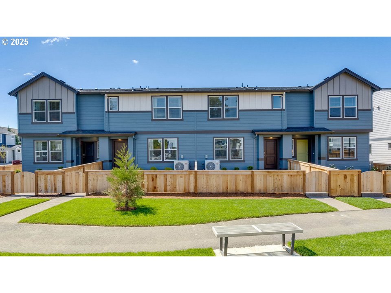
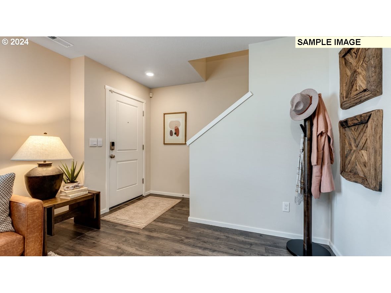
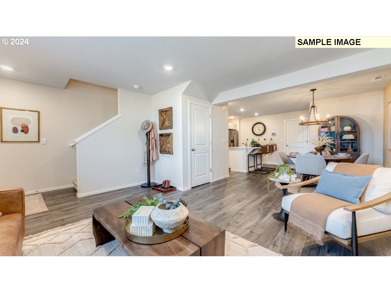
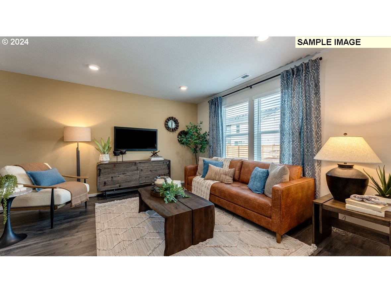
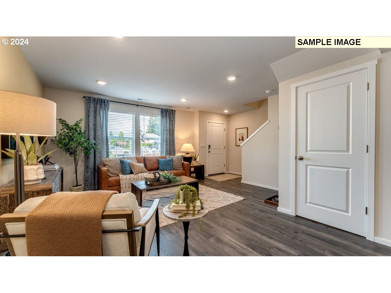
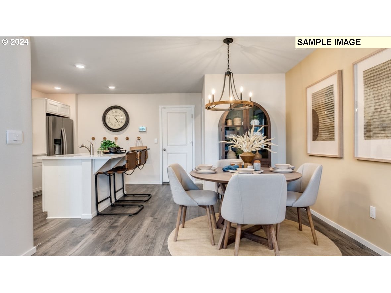
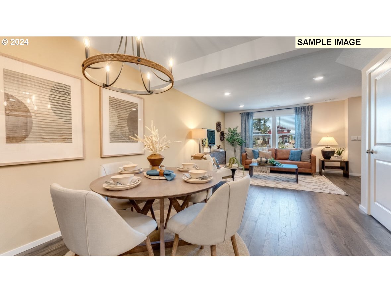
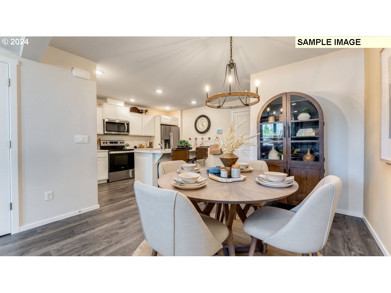
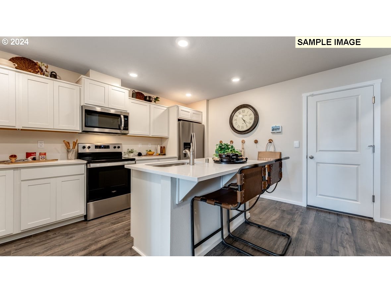
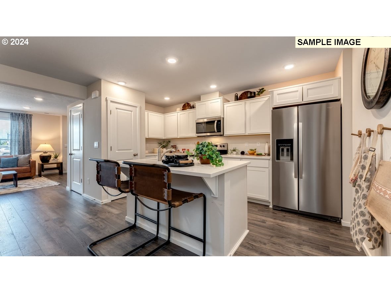
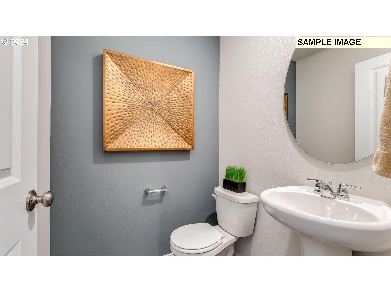
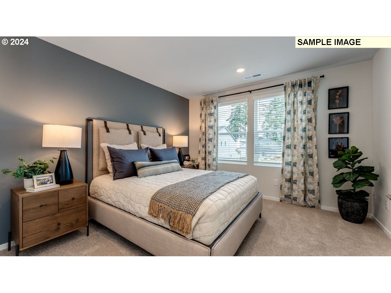
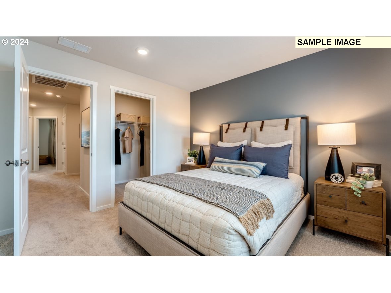
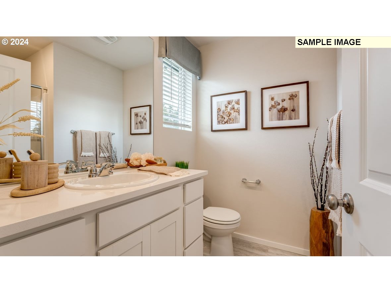
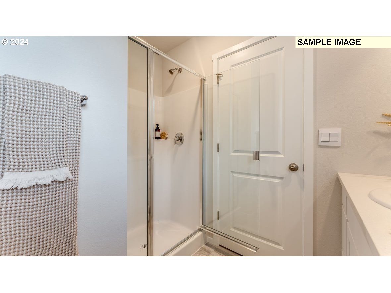
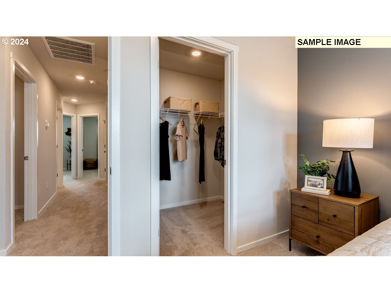
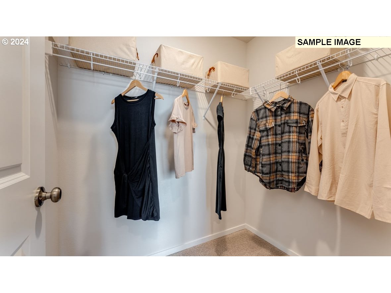
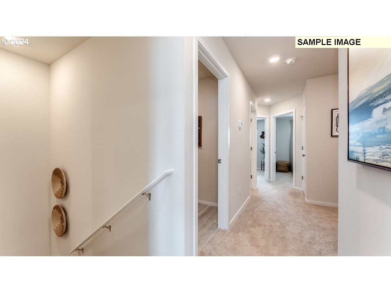
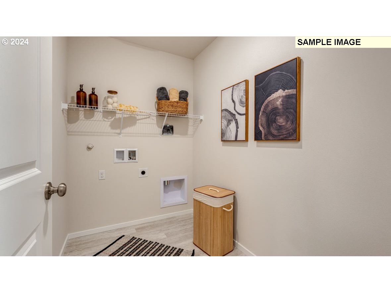
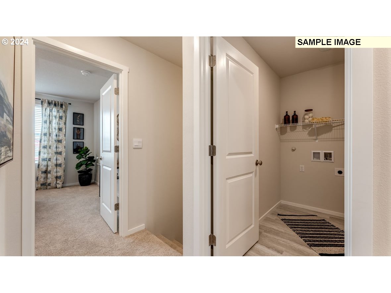
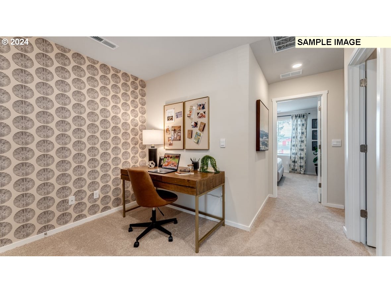
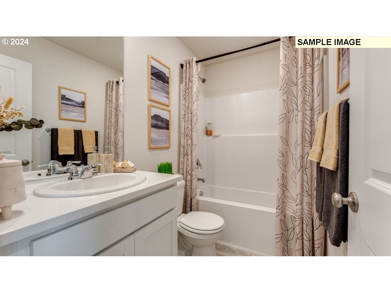
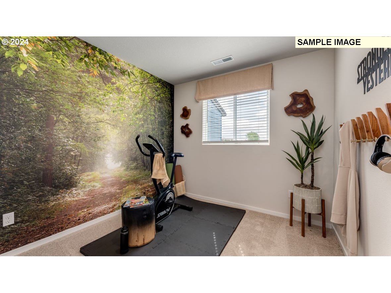
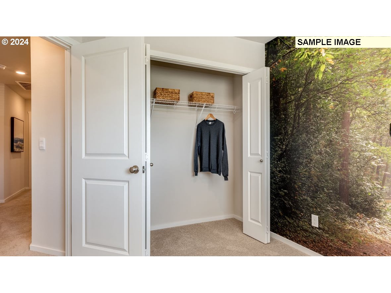
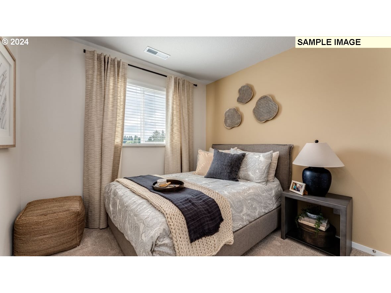
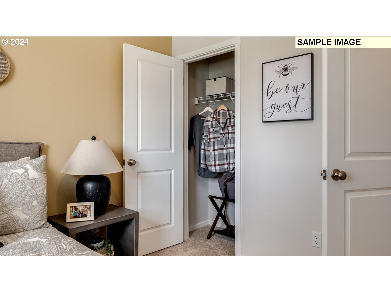
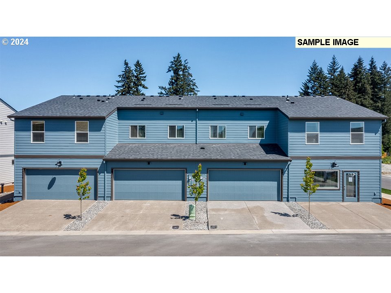
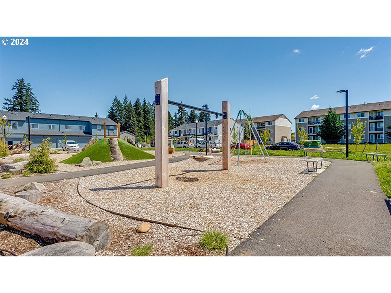
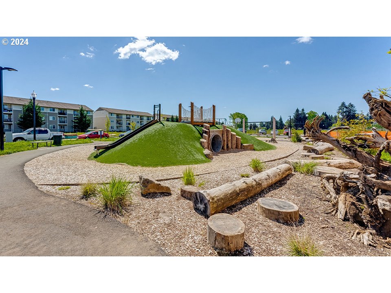
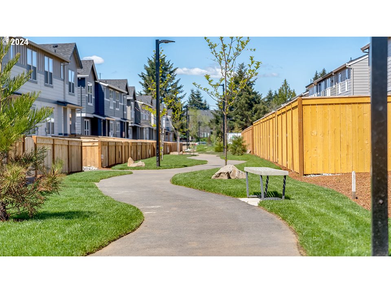
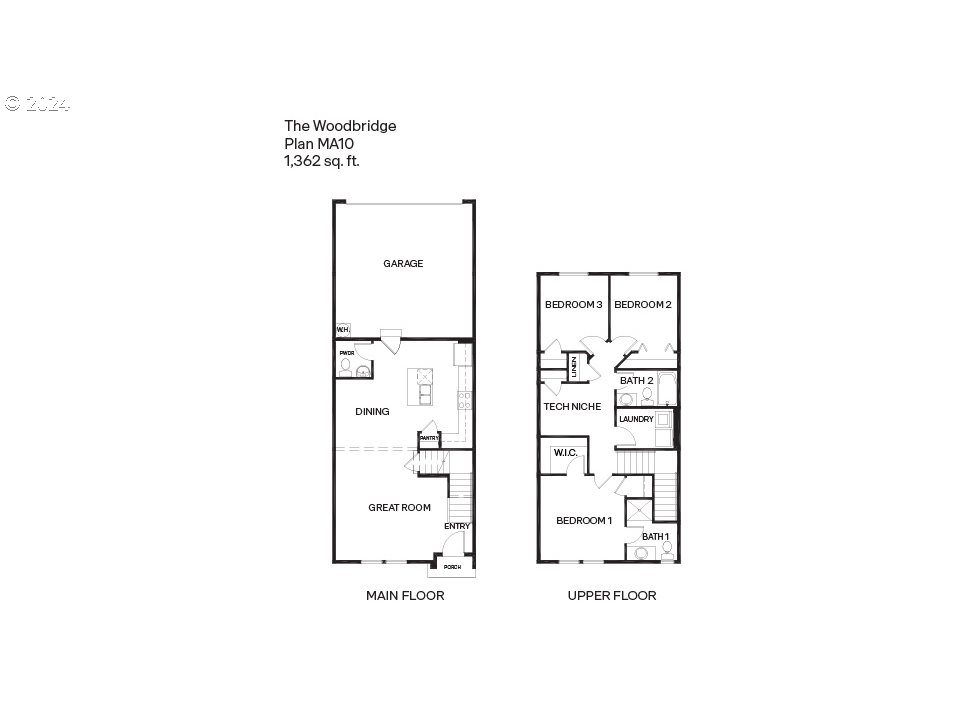
3 Beds
3 Baths
1,362 SqFt
Active
Special Savings Event - NOW is the time to buy at Saddle Club Estates! Quick move-in new construction opportunity! For a limited time, get a drastic price reduction PLUS our new below-market LOWEST INTEREST RATE IN YEARS with preferred lender DHI Mortgage! Your dream home could now be in reach – meet your home payment goals with this limited time opportunity PLUS a closing cost credit! This generously sized townhome is 1,362 square feet and contains 3 bedrooms, 2.5 bathrooms, and a 2-car attached garage. Wander down the winding green-scaped path and enter through the charming fenced front yard. Low-maintenance front yard irrigated landscaping is hassle-free and will keep the exterior looking cute year-round. The open-concept main floor is bright and inviting. Through the dining area, you’ll find the modern kitchen, with a plumbed kitchen island and sleek shaker-style cabinets. The quartz countertops and stainless-steel appliances are sure to please foodies. A convenient powder room on the main level boosts livability. Upstairs, a tech niche in the hallway makes a flexible work-from-home space. A full laundry room adds utility. The hall bathroom is adjacent to the good-sized second and third bedrooms. In the private primary suite, at the opposite end of the upper level from the other bedrooms, you’ll find a walk-in closet and an attached bath. Commute easily to Portland, PDX, or downtown Vancouver via I-205 and SR-500. Numerous grocery and dining options are nearby, including Fred Meyer and Costco a few minutes’ drive away. Around the corner is Dogwood Neighborhood Park, with walking paths and mature trees. The community has its own playground and basketball court to enjoy as well. Photos are representative of plan only and may vary as built. Explore the model home today!
Property Details | ||
|---|---|---|
| Price | $379,995 | |
| Bedrooms | 3 | |
| Full Baths | 2 | |
| Half Baths | 1 | |
| Total Baths | 3 | |
| Property Style | Stories2,Townhouse | |
| Acres | 0.04 | |
| Stories | 2 | |
| Features | LaminateFlooring,Laundry,Quartz,VinylFloor | |
| Exterior Features | BasketballCourt,Fenced,Porch,Yard | |
| Year Built | 2023 | |
| Roof | Composition | |
| Heating | ForcedAir95Plus,HeatPump | |
| Foundation | ConcretePerimeter | |
| Lot Description | Level | |
| Parking Description | Driveway | |
| Parking Spaces | 2 | |
| Garage spaces | 2 | |
| Association Fee | 183 | |
| Association Amenities | BasketballCourt,Commons,ExteriorMaintenance,FrontYardLandscaping,MaintenanceGrounds,Management | |
Geographic Data | ||
| Directions | From 503 and 119th St head east, south on 124th Ave, west on 104th | |
| County | Clark | |
| Latitude | 45.697835 | |
| Longitude | -122.550359 | |
| Market Area | _62 | |
Address Information | ||
| Address | 10411 NE 120TH PL | |
| Postal Code | 98662 | |
| City | Vancouver | |
| State | WA | |
| Country | United States | |
Listing Information | ||
| Listing Office | D. R. Horton | |
| Listing Agent | Violet Hadeed-Baird | |
| Terms | Cash,Conventional,FHA,VALoan | |
| Virtual Tour URL | https://player.vimeo.com/video/944996071 | |
School Information | ||
| Elementary School | Glenwood | |
| Middle School | Laurin | |
| High School | Prairie | |
MLS® Information | ||
| Days on market | 7 | |
| MLS® Status | Active | |
| Listing Date | Sep 9, 2025 | |
| Listing Last Modified | Sep 16, 2025 | |
| Tax ID | 986063823 | |
| Tax Year | 2024 | |
| Tax Annual Amount | 1079 | |
| MLS® Area | _62 | |
| MLS® # | 471648443 | |
Map View
Contact us about this listing
This information is believed to be accurate, but without any warranty.

