View on map Contact us about this listing
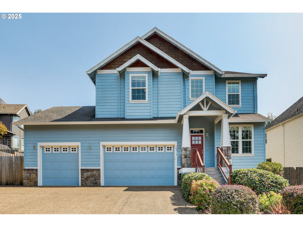
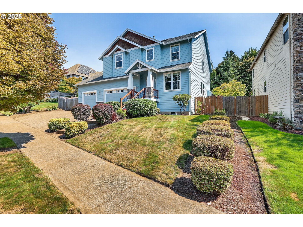
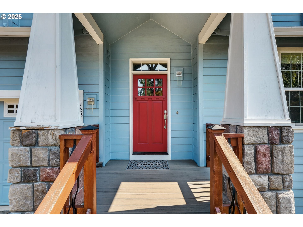
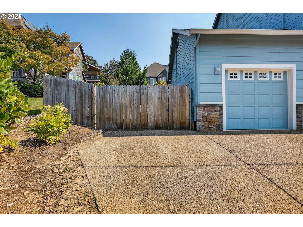
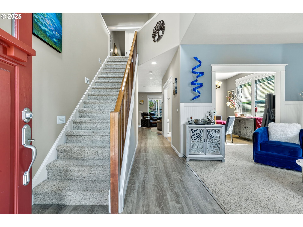
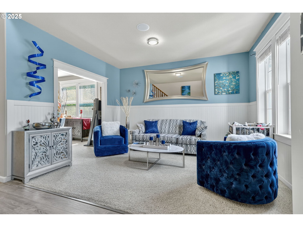
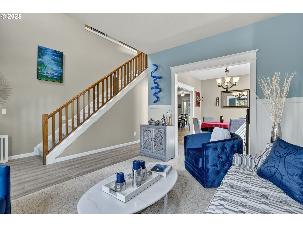
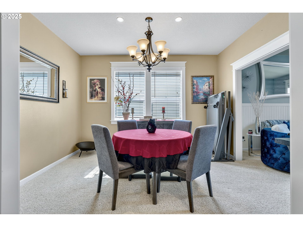
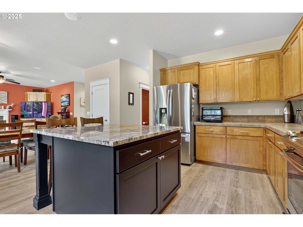
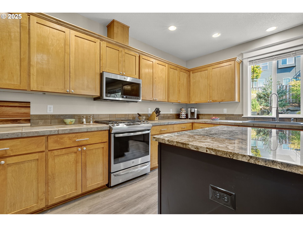
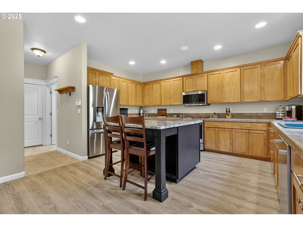
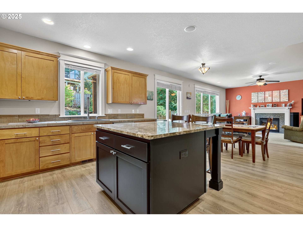
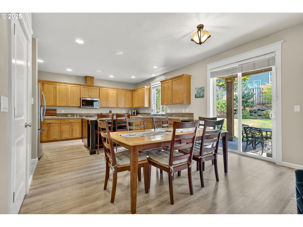
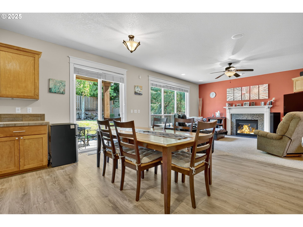
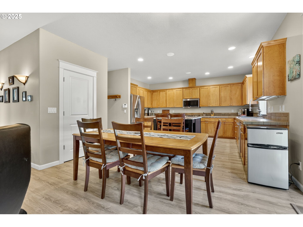
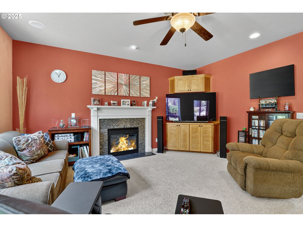
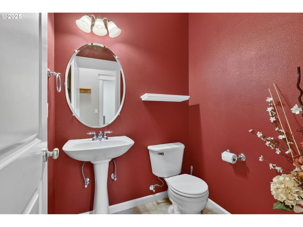
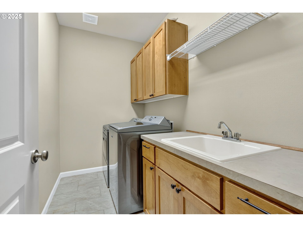
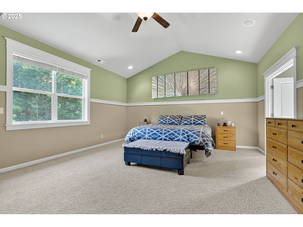
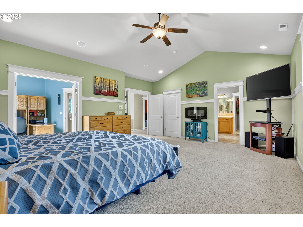
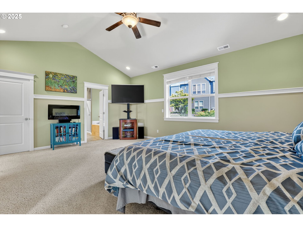
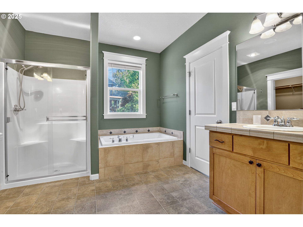
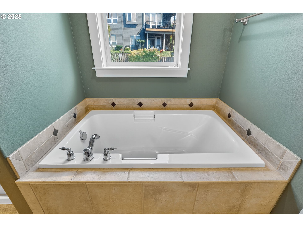
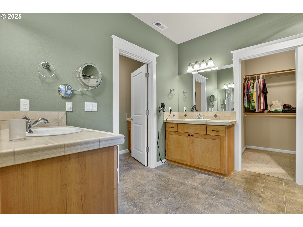
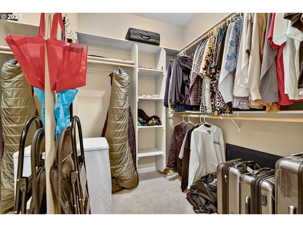
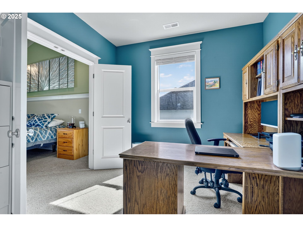
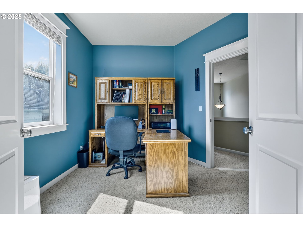
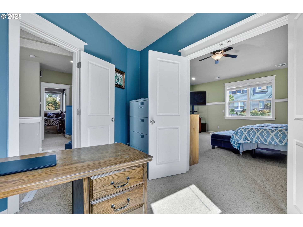
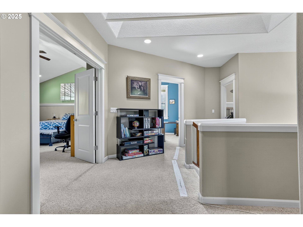
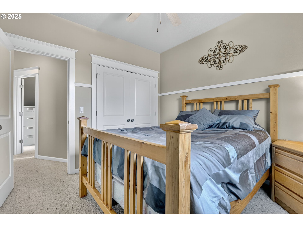
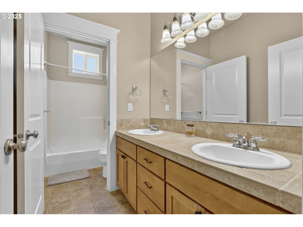
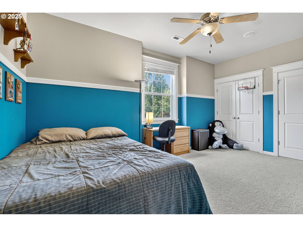
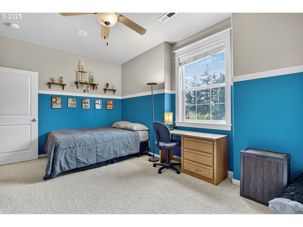
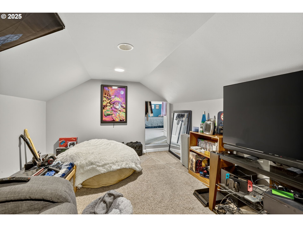
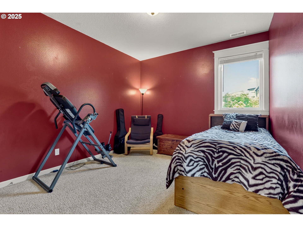
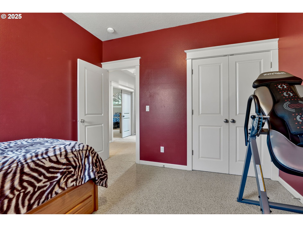
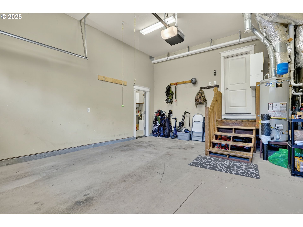
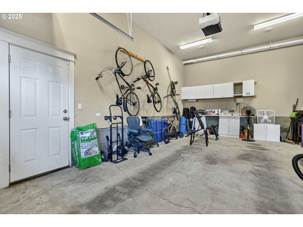
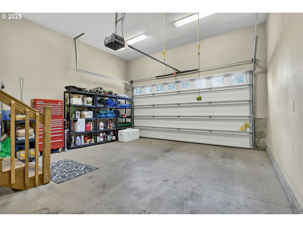
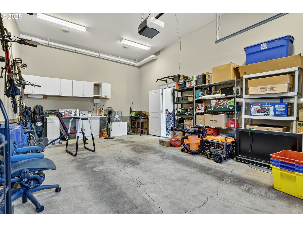
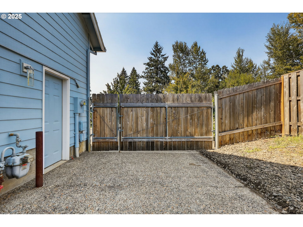
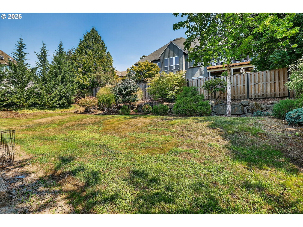
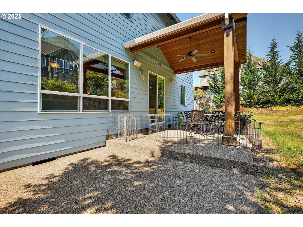
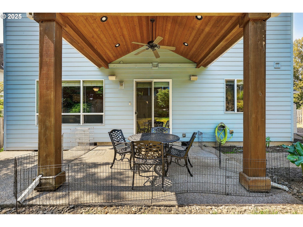
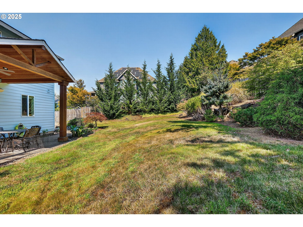
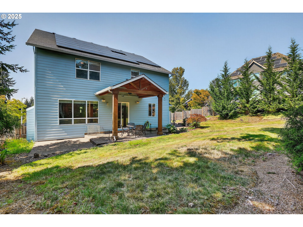
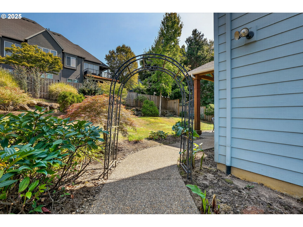
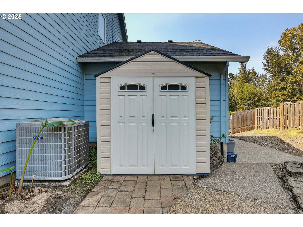
4 Beds
3 Baths
2,811 SqFt
Active
Custom home on a .23-acre lot, ideally located across from greenspace! The gourmet kitchen is a chef’s dream with a gas range, stainless steel appliances, center island, eating nook, and new flooring.(Refrigerator Excluded) Offering 4 spacious bedrooms, including a vaulted primary suite with double walk-in closets, spa-inspired bath featuring a soaking tub, walk-in shower, dual vanities, and a versatile sitting area with double-door entry—perfect for an office, nursery, or den. A built-in sound system enhances most rooms throughout the home.Car enthusiasts and hobbyists will love the oversized 3-car garage—one bay measures 28’ deep, ideal for a boat or large truck—plus a 30’ RV pad with 15-amp circuit behind a 6-foot gate. The beautifully landscaped backyard is fully fenced and features rock terracing, mature plantings, a covered patio, and a garden shed. Sprinkler systems are installed front and back, and the extended driveway provides abundant parking.The entire home has been fully re-piped, including the main line from the city, with all work completed under permit by licensed contractors. The system includes lifetime warranty sleeves, with the warranty transferable to the buyer.Additional features include a solar panel system (subject to an existing solar agreement with buyer assumption).This spacious, well-appointed home offers comfort, functionality, and room for the whole family!
Property Details | ||
|---|---|---|
| Price | $810,000 | |
| Bedrooms | 4 | |
| Full Baths | 2 | |
| Half Baths | 1 | |
| Total Baths | 3 | |
| Property Style | Stories2,Traditional | |
| Stories | 2 | |
| Features | CeilingFan,GarageDoorOpener,Granite,HighCeilings,LaminateFlooring,Laundry,LuxuryVinylPlank,SoakingTub,Sprinkler,VaultedCeiling,Wainscoting,WalltoWallCarpet,WasherDryer | |
| Exterior Features | CoveredPatio,Fenced,GasHookup,Porch,RVHookup,RVParking,RVBoatStorage,SecurityLights,Sprinkler,ToolShed,Workshop,Yard | |
| Year Built | 2004 | |
| Fireplaces | 1 | |
| Subdivision | Holcomb Ridge | |
| Roof | Composition | |
| Heating | ForcedAir | |
| Foundation | ConcretePerimeter | |
| Lot Description | GentleSloping,Level,Terraced | |
| Parking Description | Driveway,RVAccessParking | |
| Parking Spaces | 3 | |
| Garage spaces | 3 | |
Geographic Data | ||
| Directions | Holcomb South on Oaktree | |
| County | Clackamas | |
| Latitude | 45.369231 | |
| Longitude | -122.568942 | |
| Market Area | _146 | |
Address Information | ||
| Address | 16514 OAKTREE TER | |
| Postal Code | 97045 | |
| City | OregonCity | |
| State | OR | |
| Country | United States | |
Listing Information | ||
| Listing Office | RE/MAX Equity Group | |
| Listing Agent | Gloria Hahn | |
| Terms | Cash,Conventional,StateGILoan,VALoan | |
| Virtual Tour URL | https://listings.repixs.media/sites/xajxxvz/unbranded | |
School Information | ||
| Elementary School | Holcomb | |
| Middle School | Other | |
| High School | Oregon City | |
MLS® Information | ||
| Days on market | 29 | |
| MLS® Status | Active | |
| Listing Date | Sep 9, 2025 | |
| Listing Last Modified | Oct 8, 2025 | |
| Tax ID | 05008894 | |
| Tax Year | 2024 | |
| Tax Annual Amount | 8060 | |
| MLS® Area | _146 | |
| MLS® # | 425287350 | |
Map View
Contact us about this listing
This information is believed to be accurate, but without any warranty.

