View on map Contact us about this listing
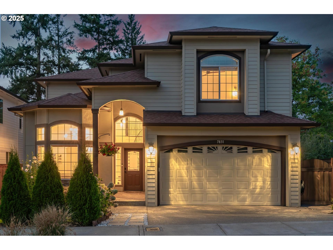
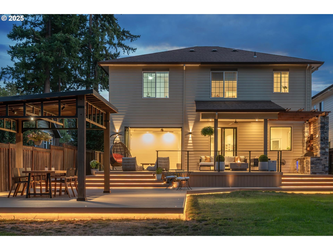
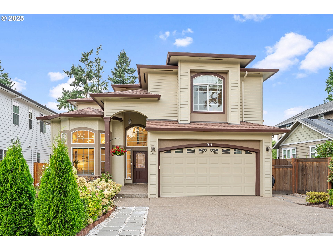
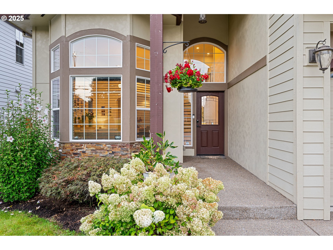
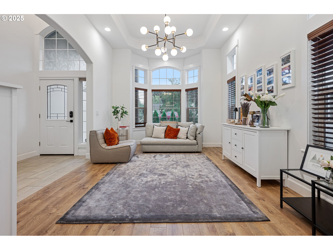
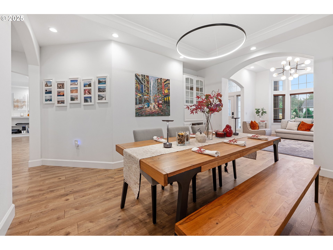
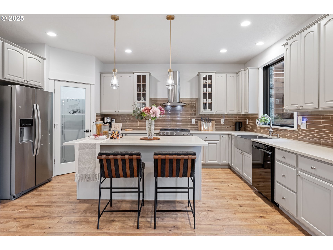
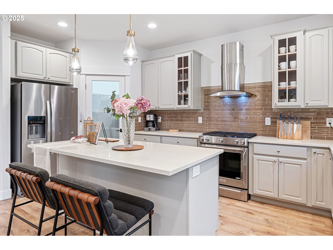
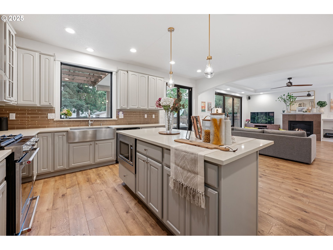
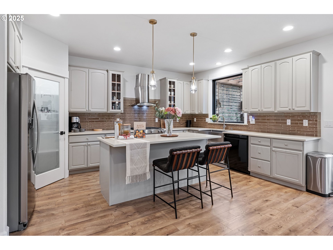
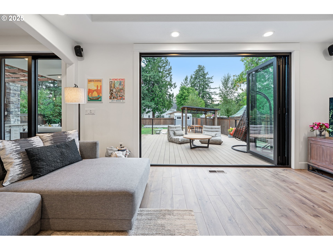
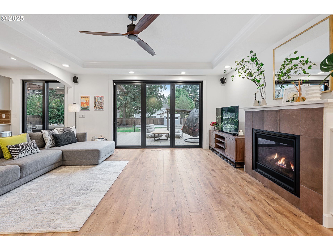
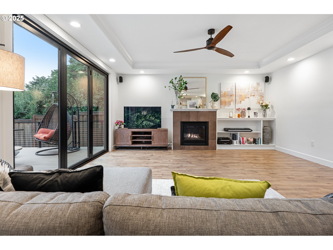
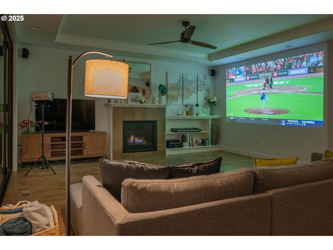
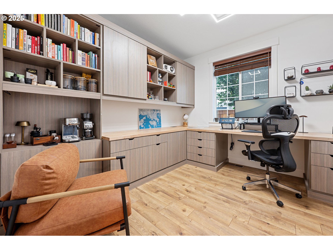
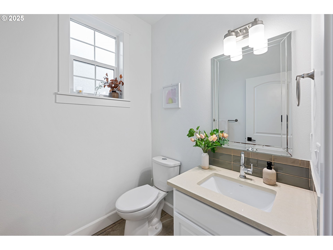
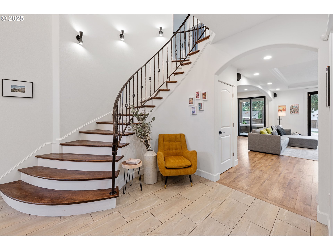
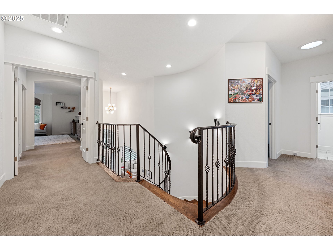
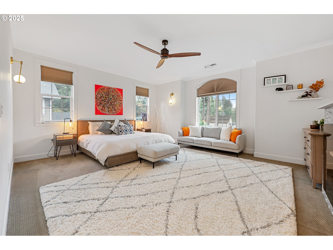
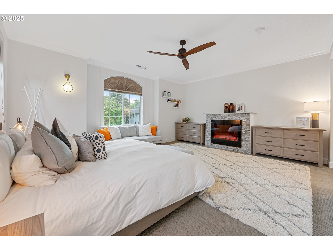
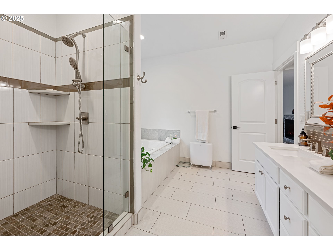
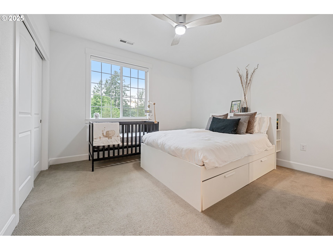
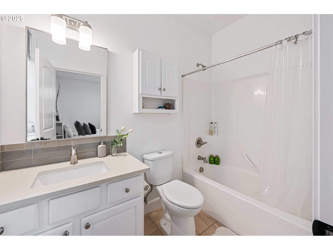
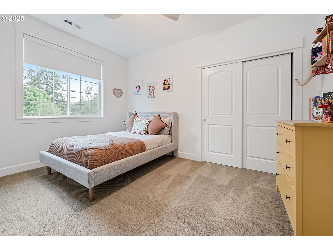
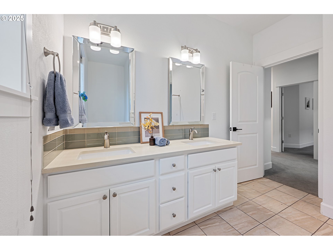
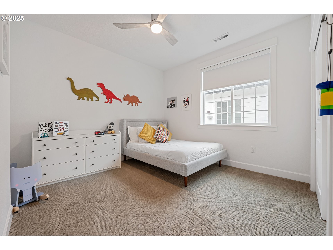
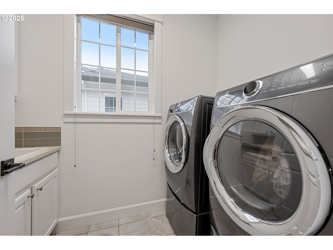
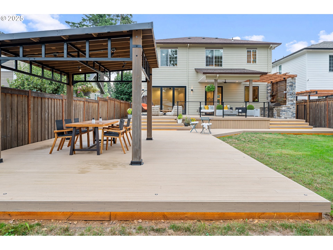
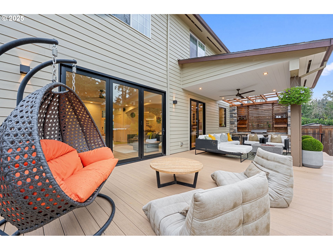
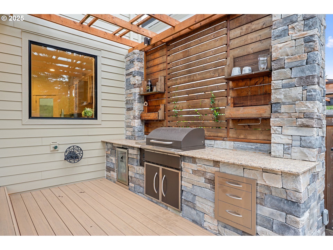
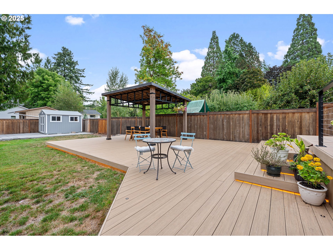
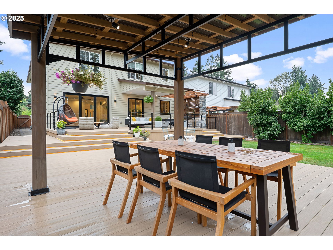
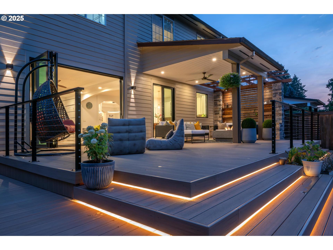
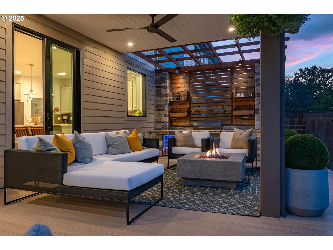
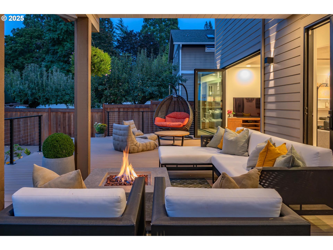
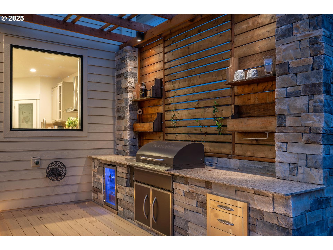
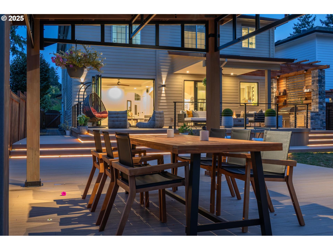
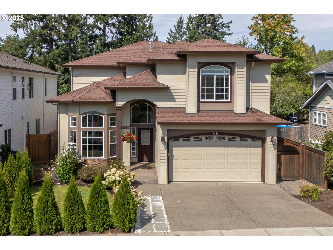
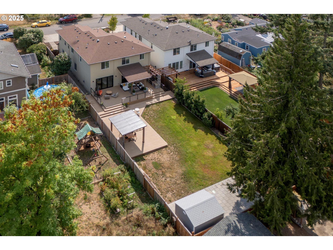
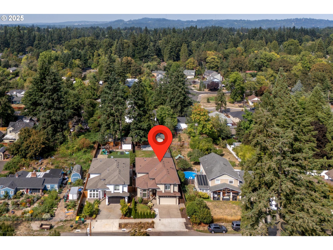
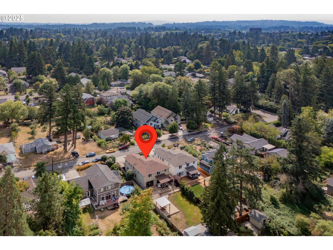
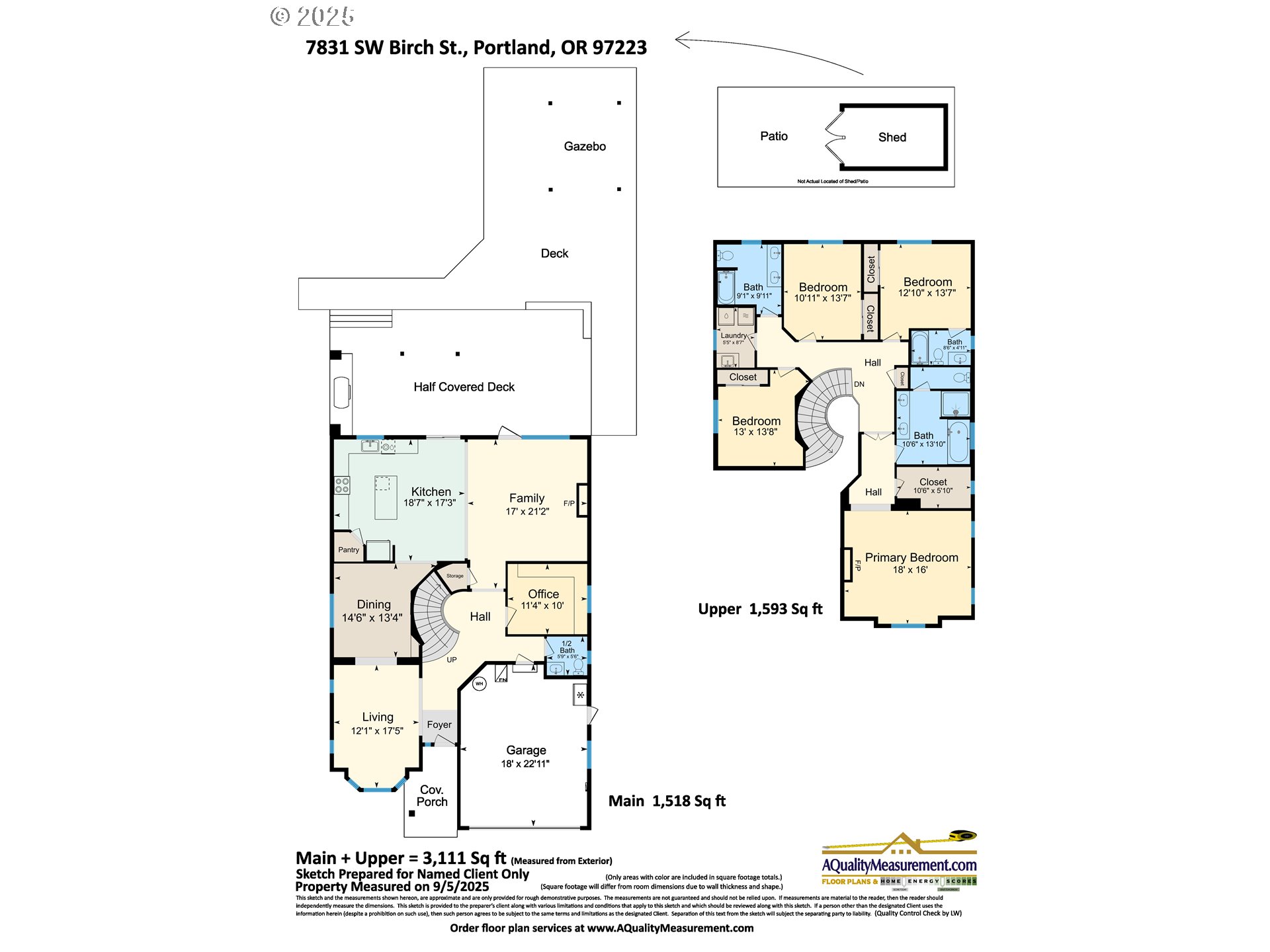
4 Beds
4 Baths
3,111 SqFt
Active
Welcome to a home where traditional elegance meets seamless modern living. Nestled on a tranquil, dead-end street, this 4-bedroom, 3.5-bathroom, 3111 sq.ft. residence is a sanctuary designed for both quiet moments and grand entertaining. A quick 20-minute drive to the Nike campus adds a layer of convenience.The heart of this home is its exceptional indoor-outdoor connection, created by over $180,000 in premium renovations:painted kitchen and bathrooms cabinets; interior paint; expansive new Pella folding sliding doors disappear, blurring the lines between the interior and the spectacular new Timber-tech deck with integrated lighting. This incredible transition leads to a well-proportioned backyard — a valuable feature not often found in new construction. Central vacuum!The outdoor space is an entertainer's dream, featuring a covered patio with an incredible kitchen w/ a built-in frig, a cozy fire pit, and a brand-new illuminated gazebo, all serviced by a new Tuff Shed for ample storage. Inside, a grand spiral staircase, wrapped in cast iron, and soaring ceilings create an open, light-filled atmosphere. The chef's kitchen is a masterpiece of design with a generous island, SS appliances, farmers sink, elegant quartz countertops and pantry.All lighting fixtures in the house were replaced and fans added in all bedrooms.The home also includes a Bespoke, executive home office with custom cabinetry and lighting, a luxurious primary suite with a fireplace and spa-inspired bath. New B&W surround sound system for the ultimate in entertainment. Every detail has been thoughtfully designed to offer a life of both luxury and comfort. Minutes from Metzger Park, Costco, Fred Meyer, Washington Square Mall, and Hwy 217—placing luxury and convenience right at your doorstep.
Property Details | ||
|---|---|---|
| Price | $1,094,625 | |
| Bedrooms | 4 | |
| Full Baths | 3 | |
| Half Baths | 1 | |
| Total Baths | 4 | |
| Property Style | Stories2,Traditional | |
| Lot Size | 8276 SF | |
| Acres | 0.19 | |
| Stories | 2 | |
| Features | CeilingFan,CentralVacuum,GarageDoorOpener,HighCeilings,Quartz,SoundSystem,TileFloor,WalltoWallCarpet,WasherDryer | |
| Exterior Features | BuiltinBarbecue,CoveredDeck,CoveredPatio,Deck,Fenced,FirePit,GasHookup,Gazebo,OutdoorFireplace,Patio,SecurityLights,Sprinkler,ToolShed,Yard | |
| Year Built | 2015 | |
| Fireplaces | 2 | |
| Subdivision | METZGER | |
| Roof | Composition | |
| Heating | ForcedAir | |
| Foundation | PillarPostPier | |
| Lot Description | Level | |
| Parking Description | Driveway | |
| Parking Spaces | 2 | |
| Garage spaces | 2 | |
Geographic Data | ||
| Directions | SW Taylors Ferry, South on SW 80th, Left on Birch | |
| County | Washington | |
| Latitude | 45.45415 | |
| Longitude | -122.757514 | |
| Market Area | _148 | |
Address Information | ||
| Address | 7831 SW BIRCH ST | |
| Postal Code | 97223 | |
| City | Portland | |
| State | OR | |
| Country | United States | |
Listing Information | ||
| Listing Office | Coldwell Banker Bain | |
| Listing Agent | Joseph Charny | |
| Terms | Cash,Conventional,FHA,VALoan | |
| Virtual Tour URL | https://media.coreyshelton.photography/phSmrcQ2 | |
School Information | ||
| Elementary School | Metzger | |
| Middle School | Fowler | |
| High School | Tigard | |
MLS® Information | ||
| Days on market | 6 | |
| MLS® Status | Active | |
| Listing Date | Sep 10, 2025 | |
| Listing Last Modified | Sep 16, 2025 | |
| Tax ID | R2193121 | |
| Tax Year | 2024 | |
| Tax Annual Amount | 7350 | |
| MLS® Area | _148 | |
| MLS® # | 729605169 | |
Map View
Contact us about this listing
This information is believed to be accurate, but without any warranty.

