View on map Contact us about this listing
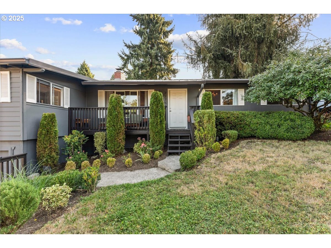
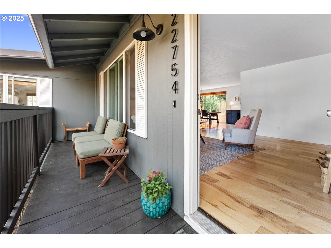
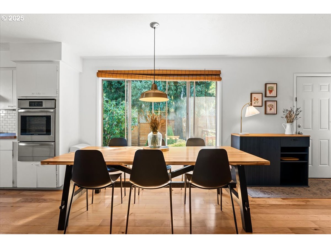
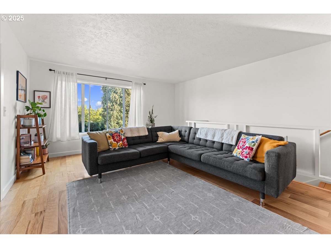
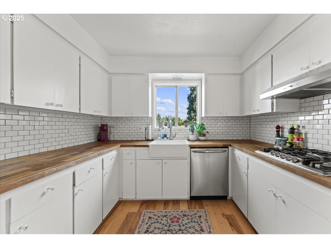
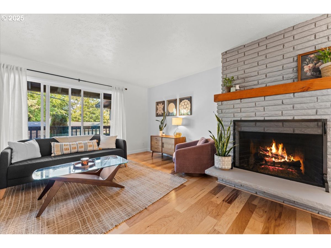
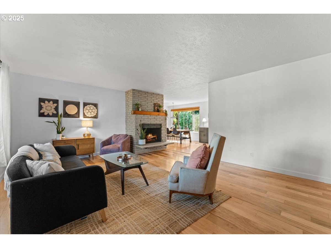
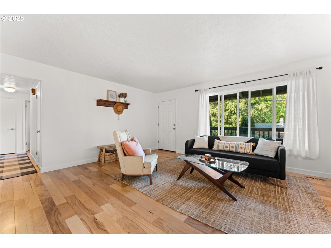
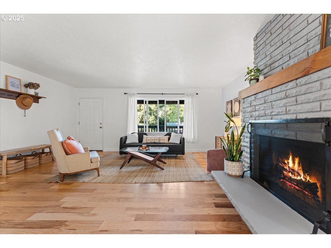
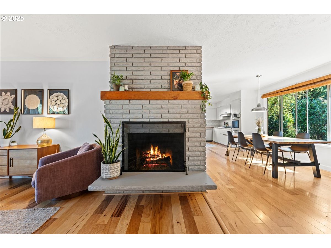
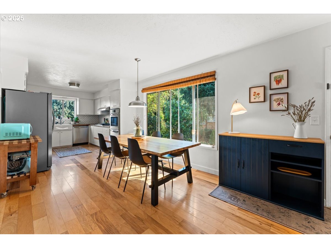
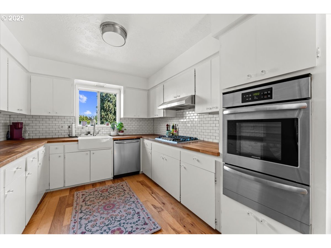
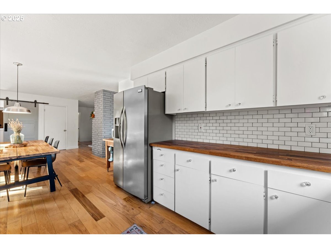
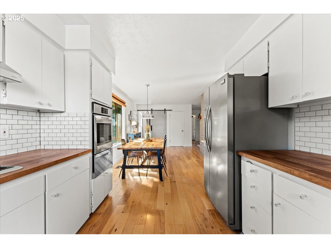
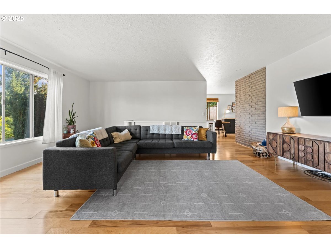
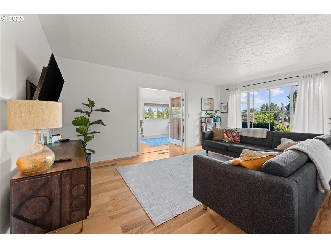
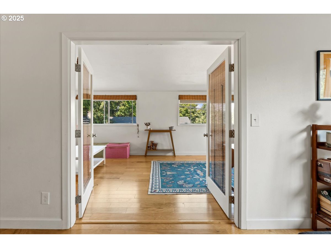
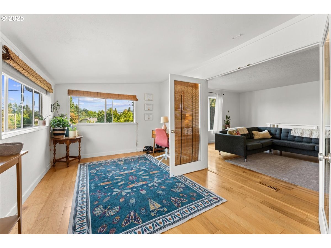
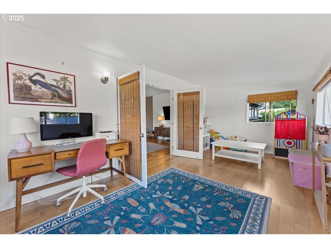
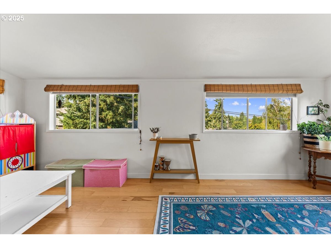
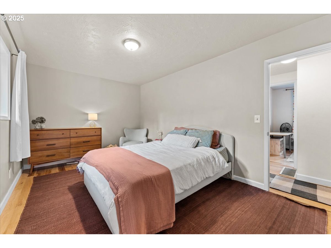
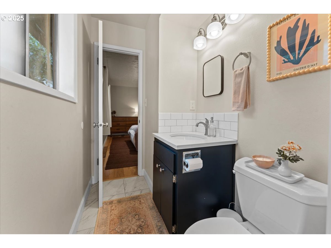
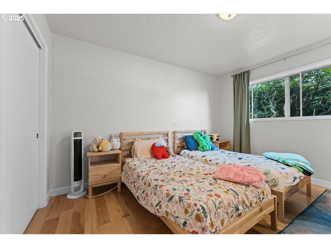
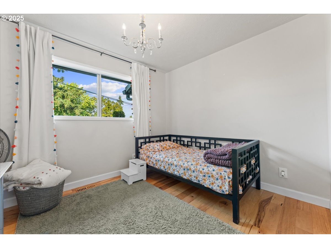
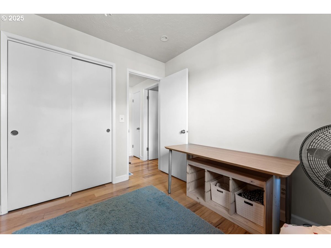
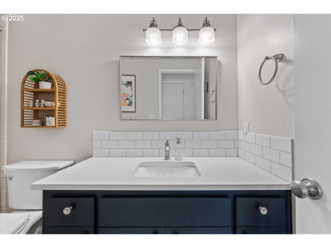
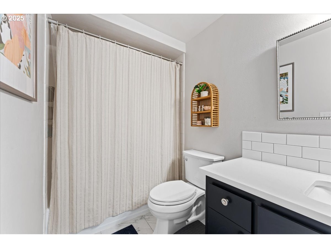
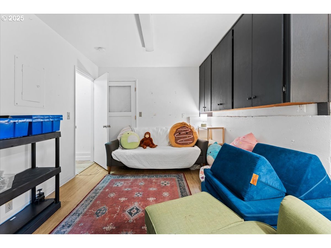
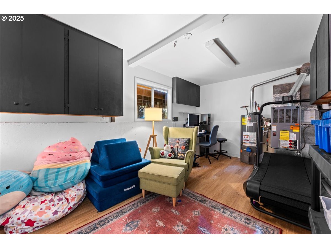
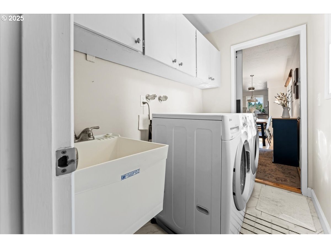
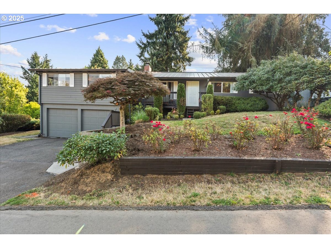
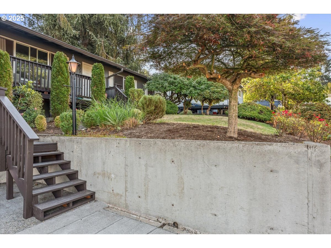
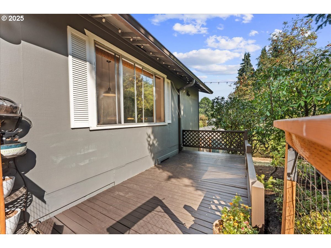
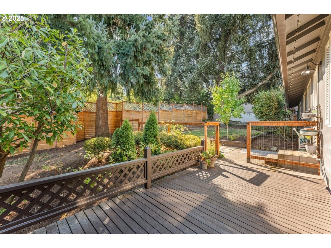
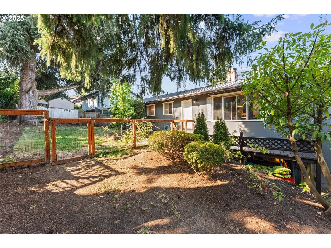
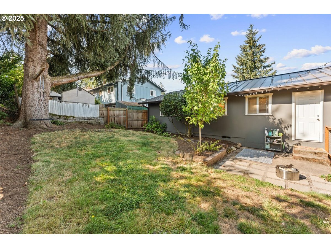
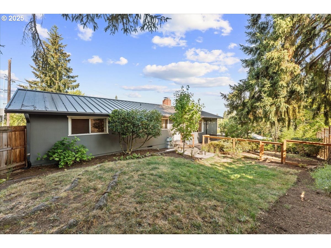
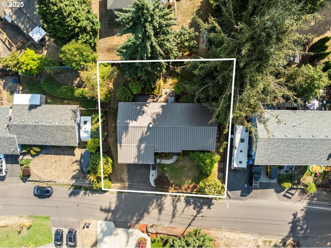
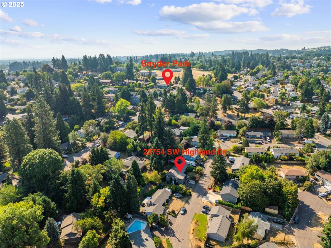
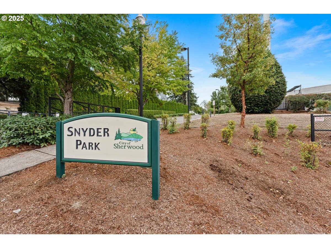
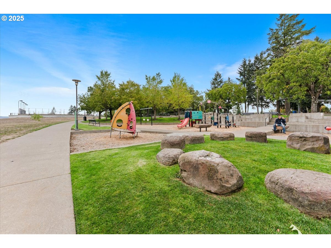
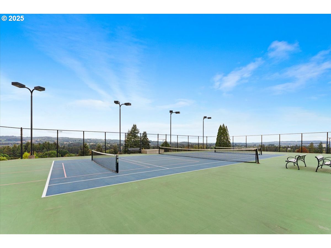
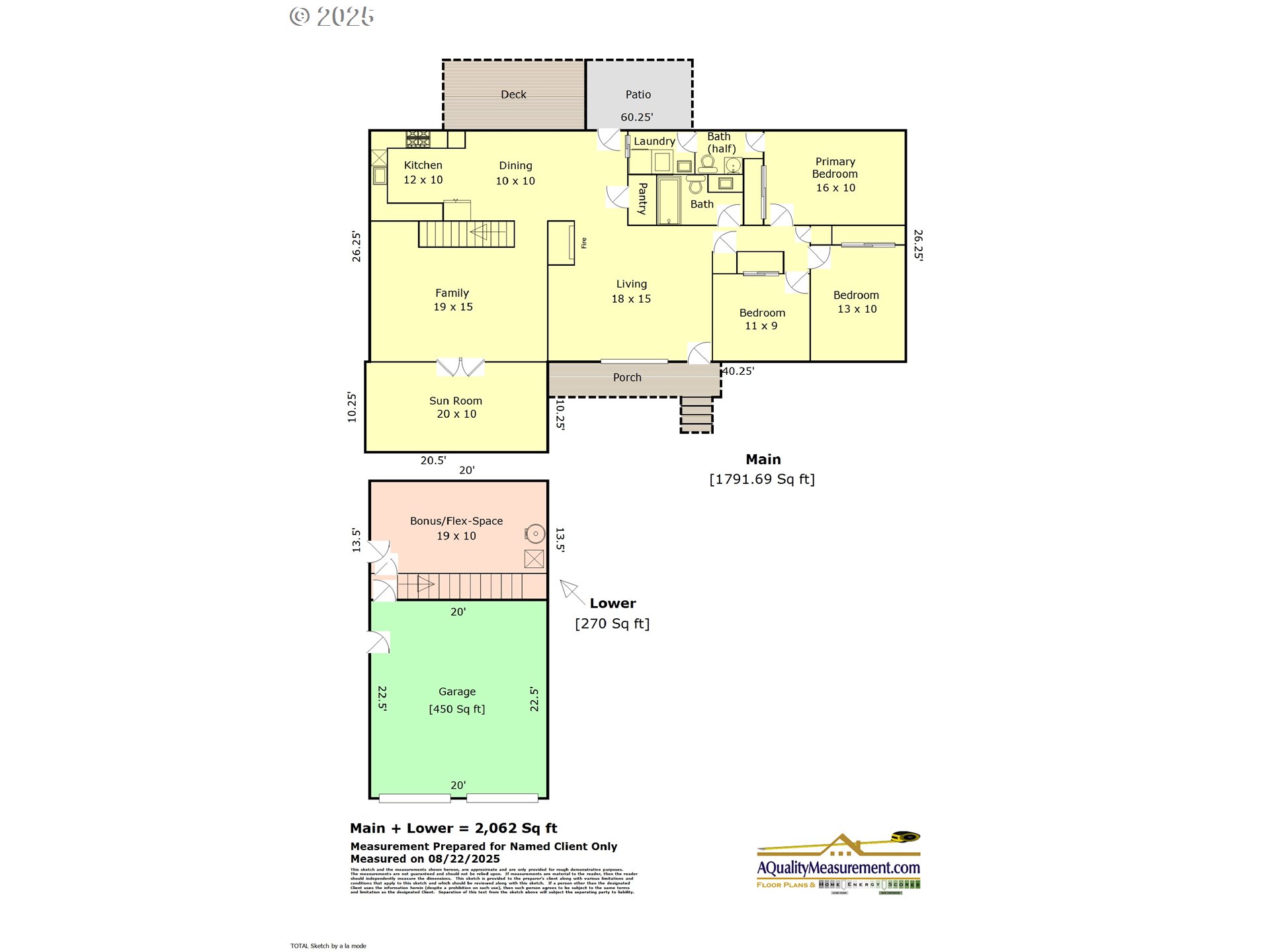
3 Beds
2 Baths
2,061 SqFt
Active
Ideally located in a friendly, peaceful neighborhood near charming Old Town Sherwood, this versatile 3-bedroom house offers multiple spaces – living, dining & family rooms plus a fabulous sun room – all on the main level, plus a finished bonus room on the lower level, perfect for an exercise or crafting area. Engineered hardwood floors flow throughout the main level, and there is direct access to a roomy deck and fenced back yard through the dining or laundry room. The kitchen is light and bright with gleaming white subway tile, butcher block countertops & Frigidaire Gallery stainless steel appliances, including a built-in oven w/warming drawer. The 5-burner gas cooktop with stainless steel hood vent makes cooking a pleasure and the adjacent dining room can accommodate a lengthy table for large gatherings. French doors lead off the family/media room into the sun room which is a favorite place to get away with a book or to pamper your plants. The living room has a large picture window overlooking the quiet neighborhood as well as a wood burning fireplace for cozy fall evenings. The back yard is fully fenced & private, with room for four-legged buddies and neighborhood friends. Two apple trees & a deck add to the charm of this outdoor space. Other notable features include a durable low-maintenance metal roof; LG washer & dryer plus a utility sink in the laundry room & a sliding barn door off the dining room. Situated in one of Sherwood’s most beloved areas with restaurants, shopping, coffee shops, wine bars, the local library, the Saturday market & seasonal events that bring year-round community fun. To top it all off, Sherwood schools are top-rated. Just a short drive from the hustle & bustle of the city, don’t miss out on this opportunity to experience the peace & charm of modern small town life.
Property Details | ||
|---|---|---|
| Price | $599,900 | |
| Bedrooms | 3 | |
| Full Baths | 1 | |
| Half Baths | 1 | |
| Total Baths | 2 | |
| Property Style | Stories2,MidCenturyModern | |
| Acres | 0.12 | |
| Stories | 2 | |
| Features | EngineeredHardwood,GarageDoorOpener,HighSpeedInternet,Laundry,TileFloor,WasherDryer | |
| Exterior Features | Deck,Fenced,Porch,Yard | |
| Year Built | 1967 | |
| Fireplaces | 1 | |
| Subdivision | Sherwood Highlands 01 | |
| Roof | Metal | |
| Heating | ForcedAir | |
| Foundation | ConcretePerimeter | |
| Accessibility | NaturalLighting,UtilityRoomOnMain | |
| Lot Description | GentleSloping,Level | |
| Parking Description | Driveway,OnStreet | |
| Parking Spaces | 2 | |
| Garage spaces | 2 | |
Geographic Data | ||
| Directions | From SW Oregon St, L on Lincoln, R on Willamette, L on SW Highland | |
| County | Washington | |
| Latitude | 45.355229 | |
| Longitude | -122.836377 | |
| Market Area | _151 | |
Address Information | ||
| Address | 22754 SW Highland DR | |
| Postal Code | 97140 | |
| City | Sherwood | |
| State | OR | |
| Country | United States | |
Listing Information | ||
| Listing Office | Premiere Property Group, LLC | |
| Listing Agent | Claire Widmark-Wright | |
| Terms | Cash,Conventional,FHA,VALoan | |
| Virtual Tour URL | https://youtu.be/EMegwvnUNXA | |
School Information | ||
| Elementary School | Hawks View | |
| Middle School | Sherwood | |
| High School | Sherwood | |
MLS® Information | ||
| Days on market | 30 | |
| MLS® Status | Active | |
| Listing Date | Sep 10, 2025 | |
| Listing Last Modified | Oct 10, 2025 | |
| Tax ID | R555946 | |
| Tax Year | 2024 | |
| Tax Annual Amount | 4396 | |
| MLS® Area | _151 | |
| MLS® # | 749944063 | |
Map View
Contact us about this listing
This information is believed to be accurate, but without any warranty.

