View on map Contact us about this listing
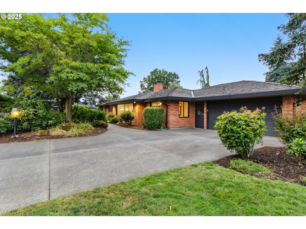
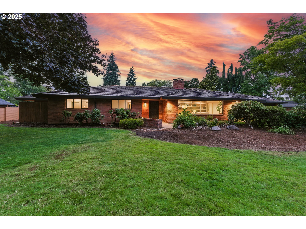
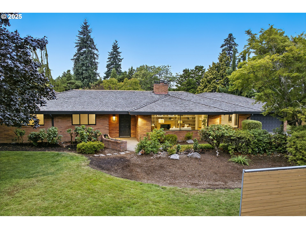
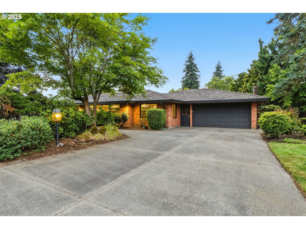
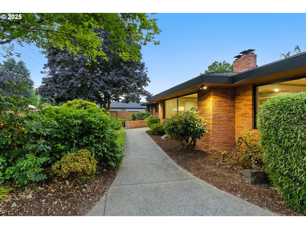
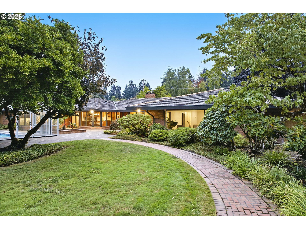
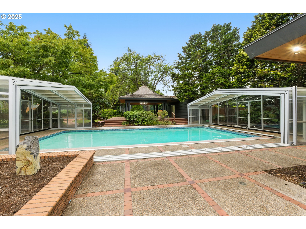
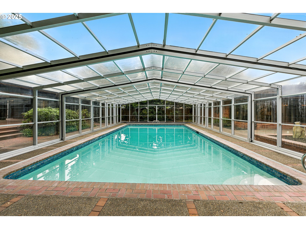
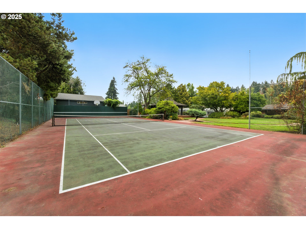
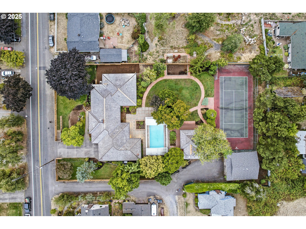
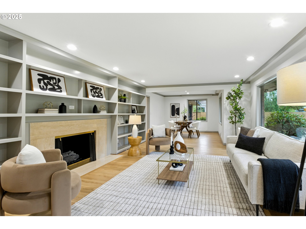
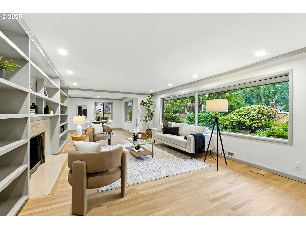
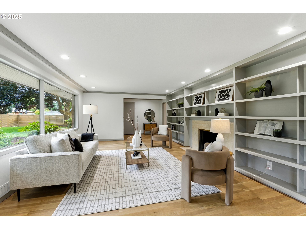
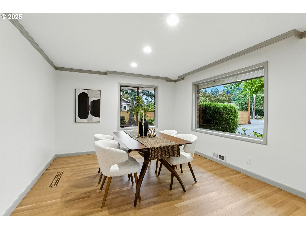
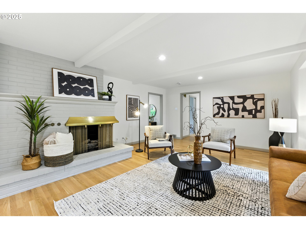
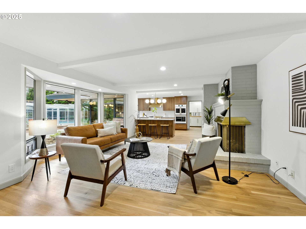
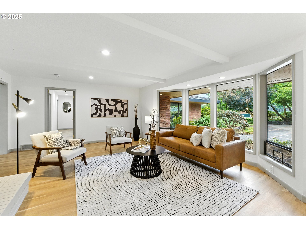
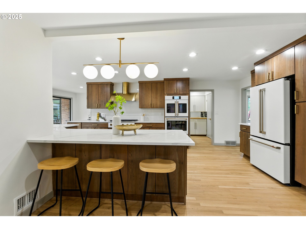
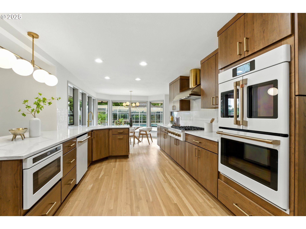
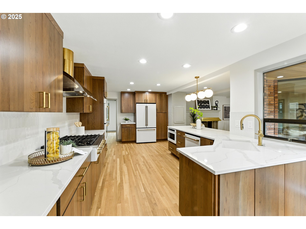
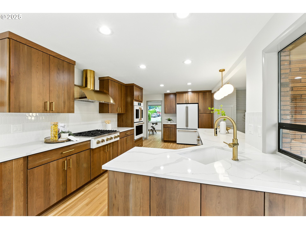
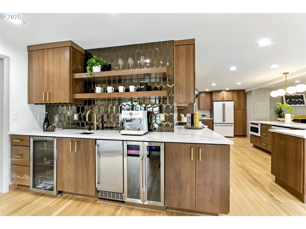
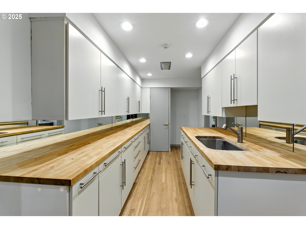
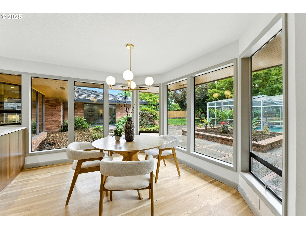
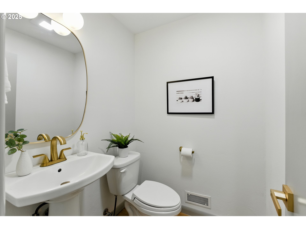
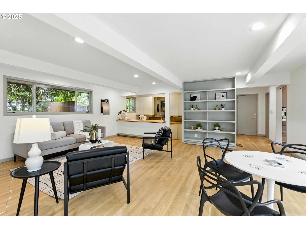
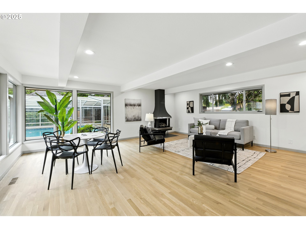
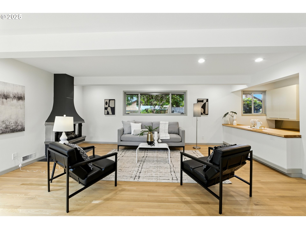
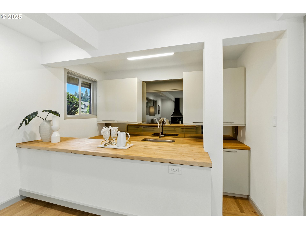
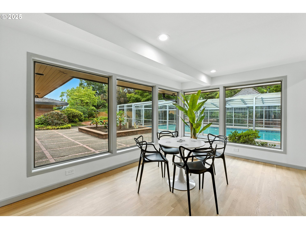
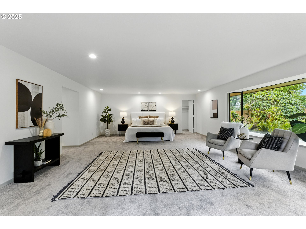
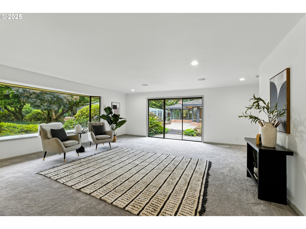
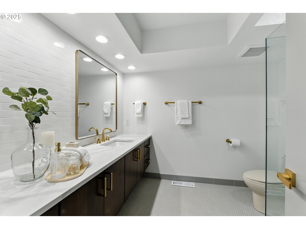
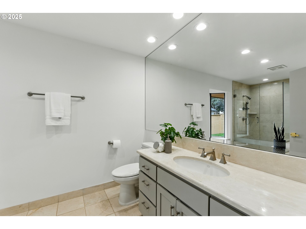
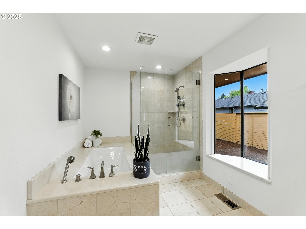
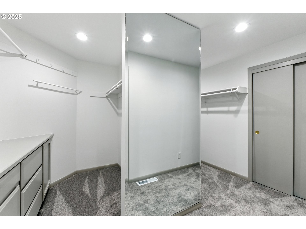
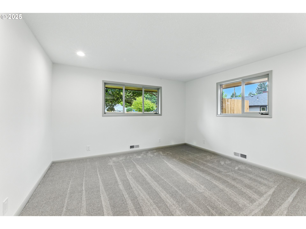
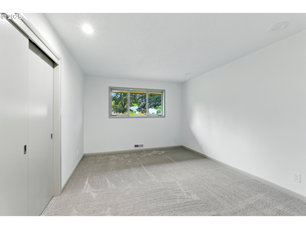
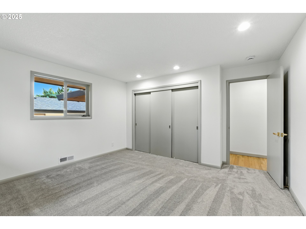
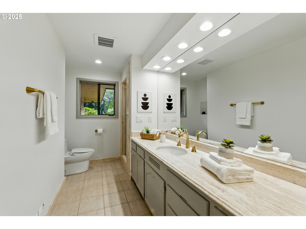
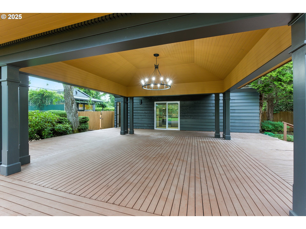
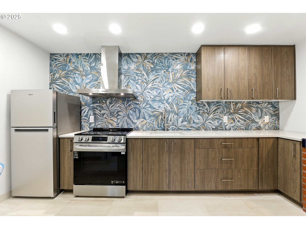
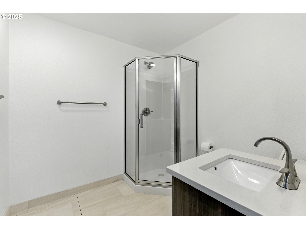
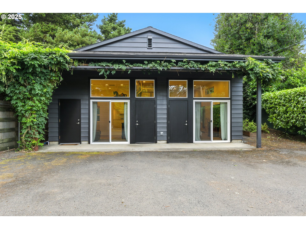
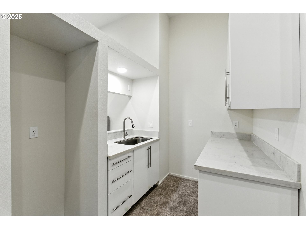
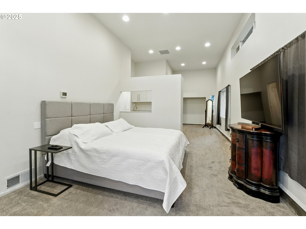
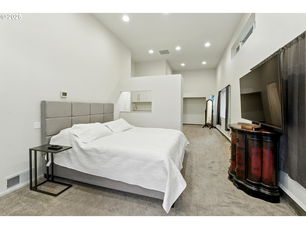
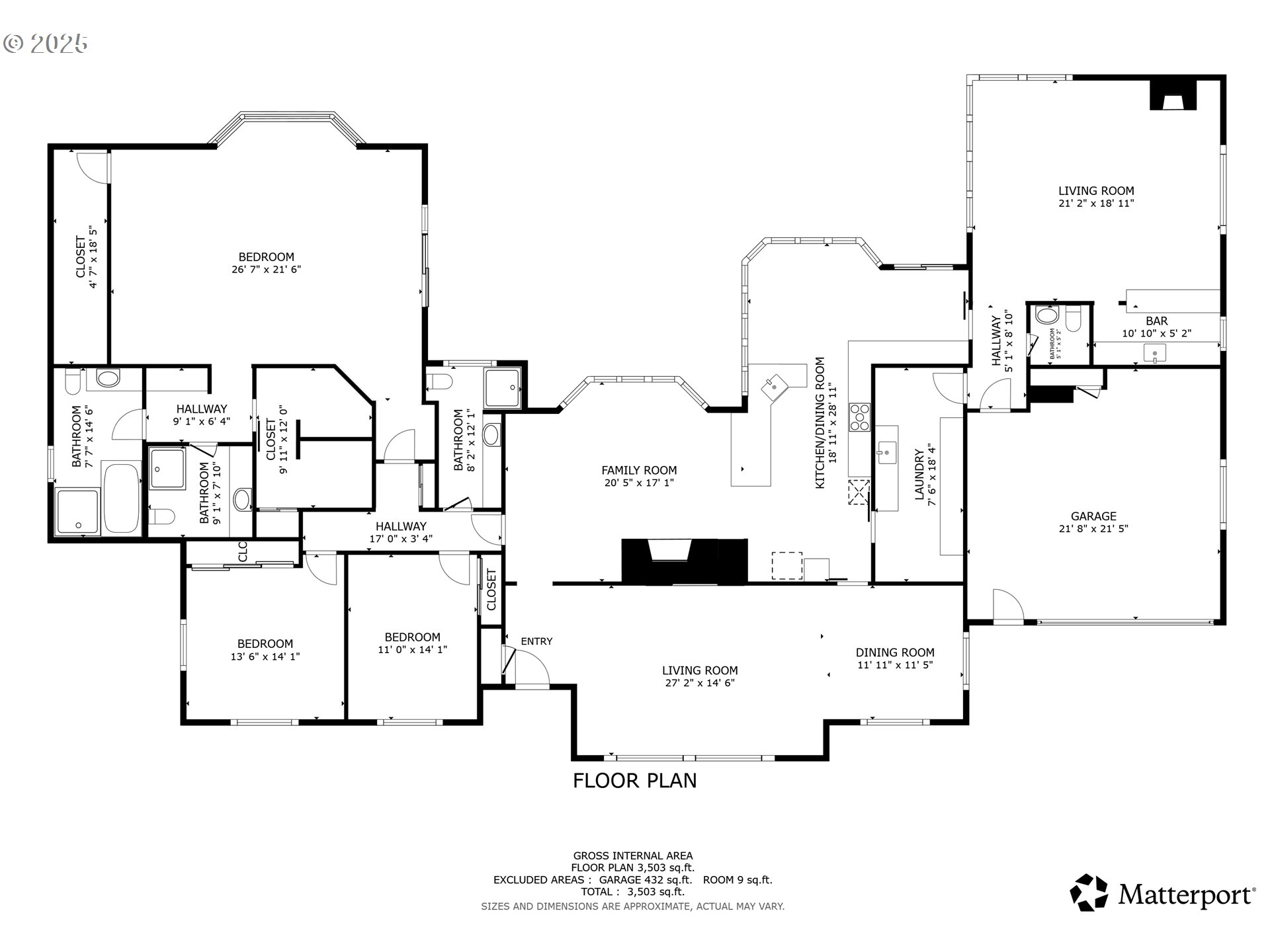
3 Beds
4 Baths
3,724 SqFt
Active
Step into a masterpiece of Mid-Century Modern design, where timeless elegance meets modern luxury. This fully renovated, single-level estate pays homage to Frank Lloyd Wright’s iconic architectural style while offering every contemporary comfort.Inside, discover a harmonious blend of classic design and modern updates. The luxurious primary suite is a private retreat, featuring dual bathrooms and dual walk-in closets. Sunlight pours into every corner of the home through an abundance of large windows, creating a bright and inviting atmosphere throughout. New and refinished hardwood floors flow seamlessly, leading to a completely reimagined gourmet kitchen. Here, custom cabinetry, double ovens, a 36" gas cooktop, and quartz countertops set the stage for traditional Sunday dinners or hosting holiday gatherings. A dedicated café/bar area, complete with a wine fridge, ice maker, beverage fridge, and espresso machine, elevates your entertaining game. The home also includes a formal living room, dining room, cozy family room, and a bonus room with a built-in bar—perfect for hosting or unwinding in style.The outdoor space is nothing short of extraordinary. Nestled on a fully fenced, manicured one-acre lot, this property boasts a private tennis/sport court, a newly renovated pool house, and an in-ground heated pool with an enclosed retractable glass cover for year-round enjoyment. A wood-deck veranda invites you to relax or entertain, surrounded by lush landscaping that creates a serene, private retreat.Adding to its allure, a separate dwelling with its own driveway offers endless possibilities. Whether you envision dual office spaces, a guest suite, or a private haven for family, this space adapts to your needs.This is more than a home—it’s a lifestyle. Come experience this enchanting retreat and make it your own.
Property Details | ||
|---|---|---|
| Price | $1,629,000 | |
| Bedrooms | 3 | |
| Full Baths | 3 | |
| Half Baths | 1 | |
| Total Baths | 4 | |
| Property Style | MidCenturyModern | |
| Acres | 1 | |
| Stories | 1 | |
| Features | GarageDoorOpener,HardwoodFloors,IndoorPool,Quartz,SeparateLivingQuartersApartmentAuxLivingUnit,Sprinkler,WalltoWallCarpet | |
| Exterior Features | AthleticCourt,CoveredDeck,Deck,Fenced,Gazebo,GuestQuarters,InGroundPool,Patio,RVParking,Sprinkler,TennisCourt,Yard | |
| Year Built | 1957 | |
| Fireplaces | 3 | |
| Subdivision | WEST HAZEL DELL | |
| Roof | Shake | |
| Heating | ForcedAir | |
| Lot Description | Level,Private,Trees | |
| Parking Description | Driveway,RVAccessParking | |
| Parking Spaces | 2 | |
| Garage spaces | 2 | |
Geographic Data | ||
| Directions | NW 78th St to South on NW Anderson Ave | |
| County | Clark | |
| Latitude | 45.672543 | |
| Longitude | -122.677722 | |
| Market Area | _14 | |
Address Information | ||
| Address | 6910 NW ANDERSON AVE | |
| Postal Code | 98665 | |
| City | Vancouver | |
| State | WA | |
| Country | United States | |
Listing Information | ||
| Listing Office | eXp Realty LLC | |
| Listing Agent | Julie Yunger | |
| Terms | Cash,Conventional,FHA,VALoan | |
| Virtual Tour URL | https://my.matterport.com/show/?m=223M9U4mHwP | |
School Information | ||
| Elementary School | Hazel Dell | |
| Middle School | Jason Lee | |
| High School | Hudsons Bay | |
MLS® Information | ||
| Days on market | 30 | |
| MLS® Status | Active | |
| Listing Date | Sep 10, 2025 | |
| Listing Last Modified | Oct 10, 2025 | |
| Tax ID | 148050000 | |
| Tax Year | 2024 | |
| Tax Annual Amount | 10162 | |
| MLS® Area | _14 | |
| MLS® # | 478336372 | |
Map View
Contact us about this listing
This information is believed to be accurate, but without any warranty.

