View on map Contact us about this listing
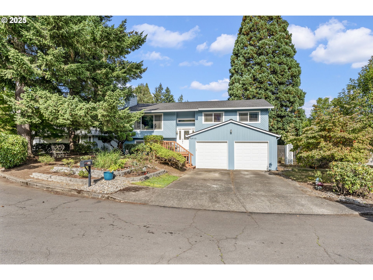
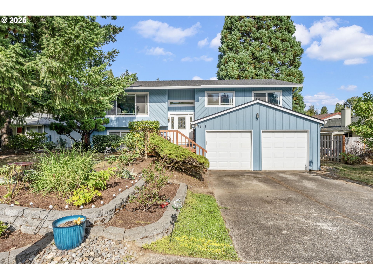
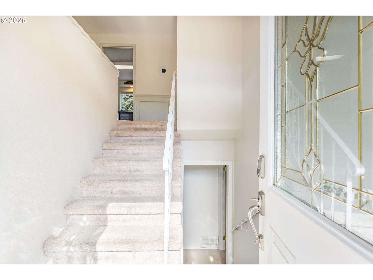
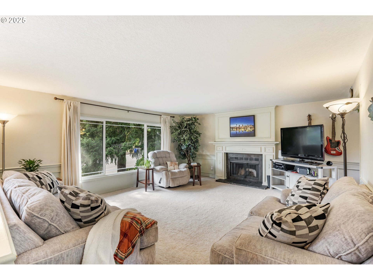
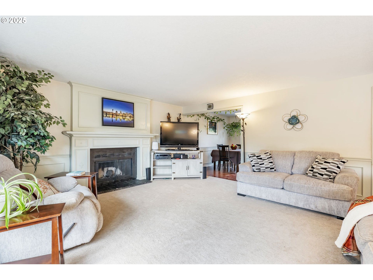
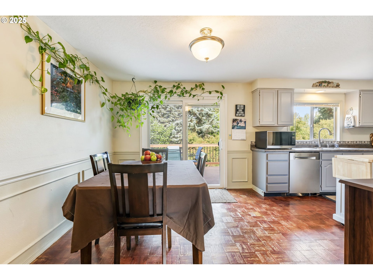
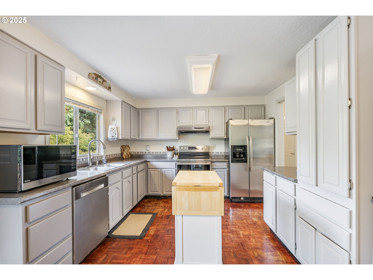
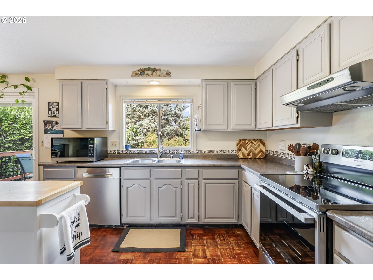
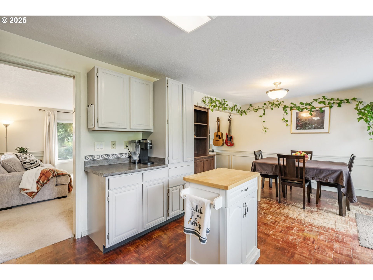
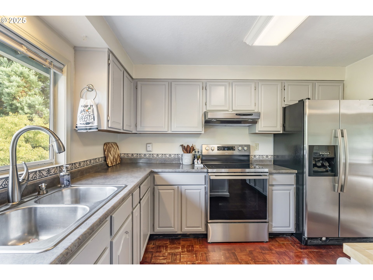
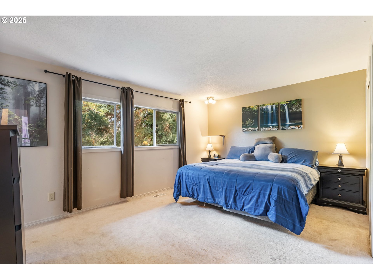
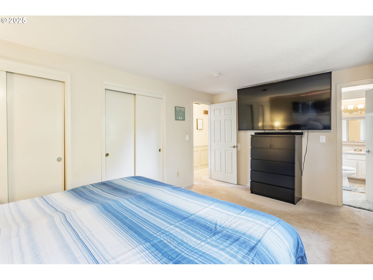
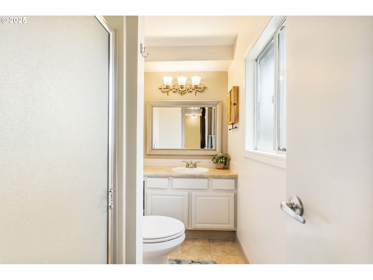
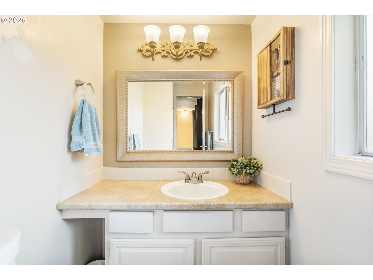
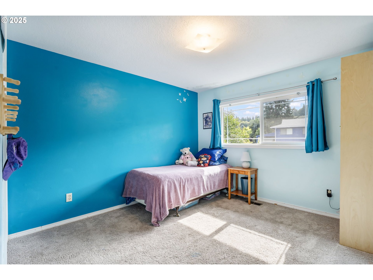
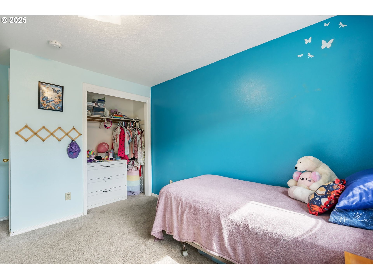
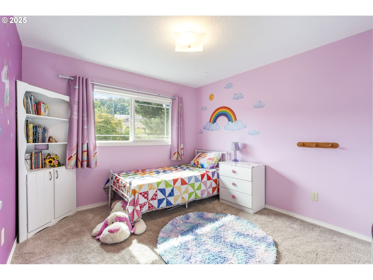
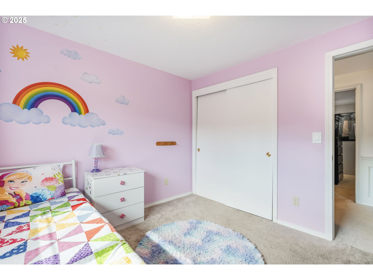
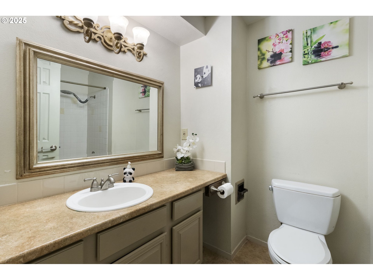
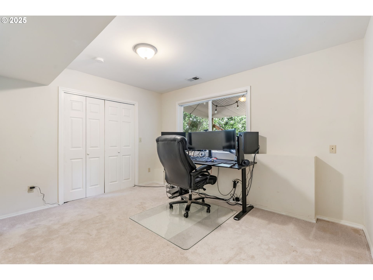
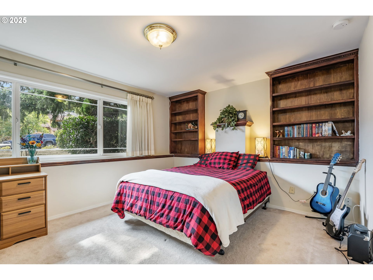
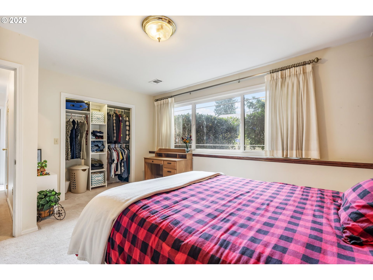
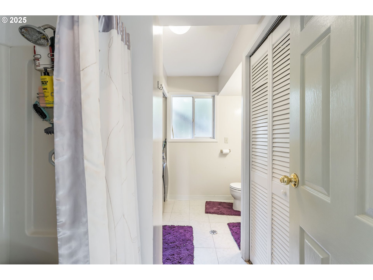
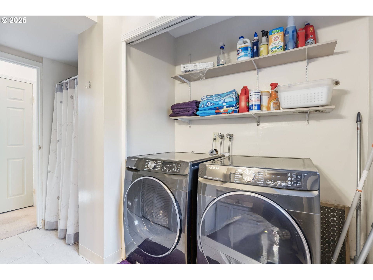
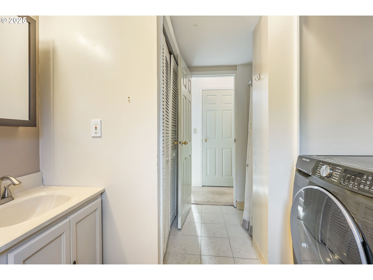
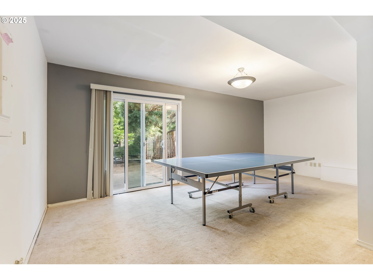
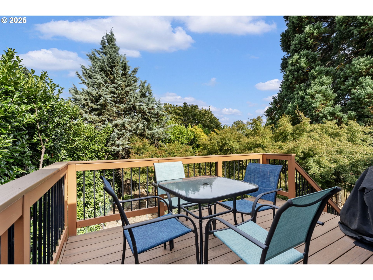
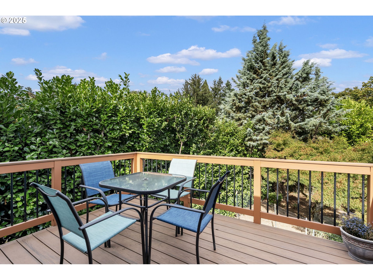
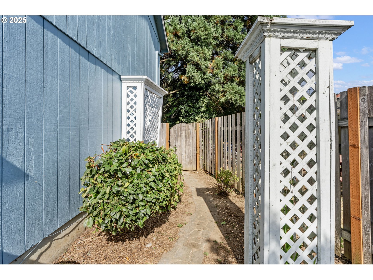
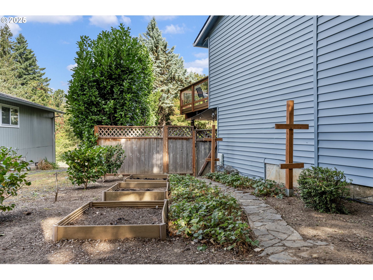
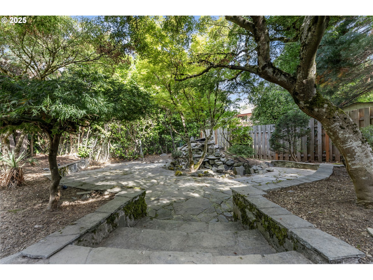
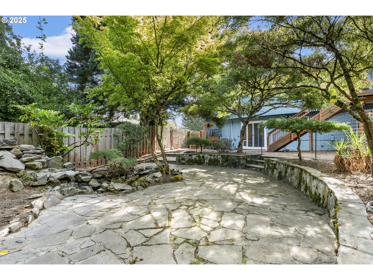
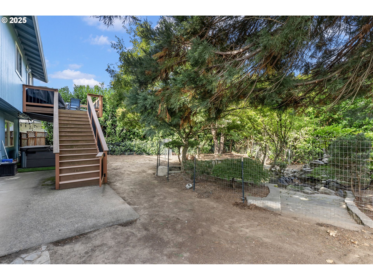
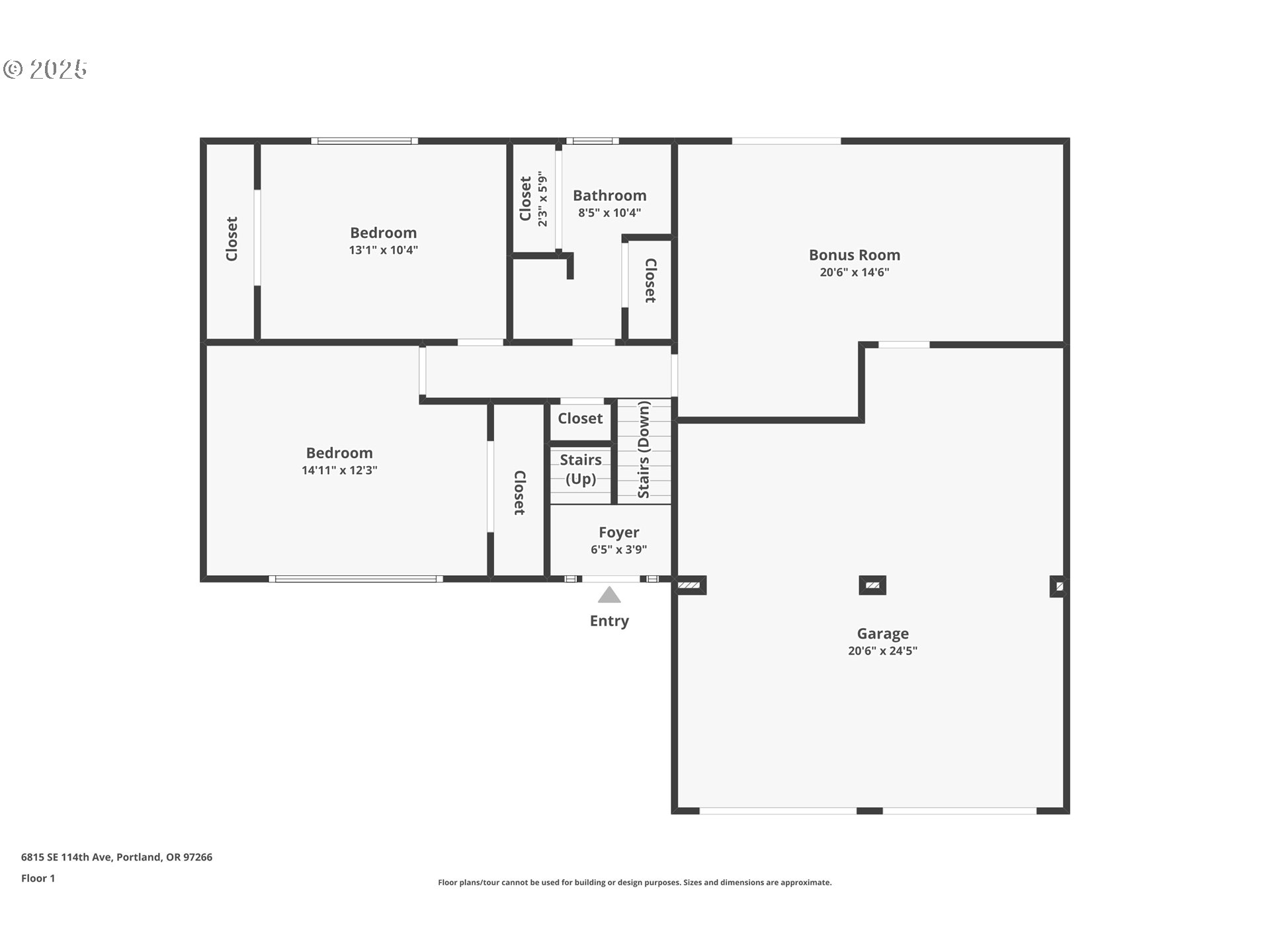
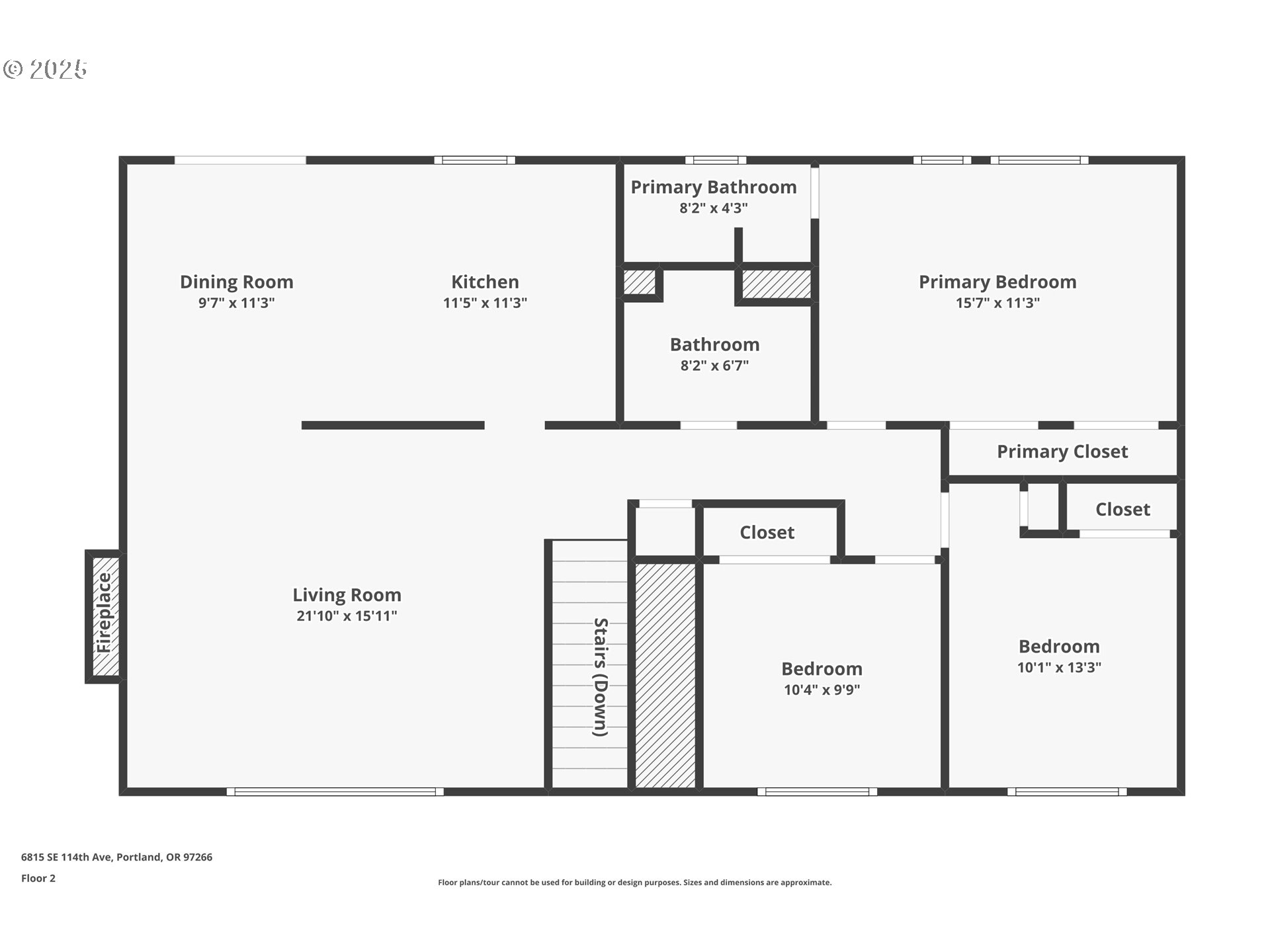
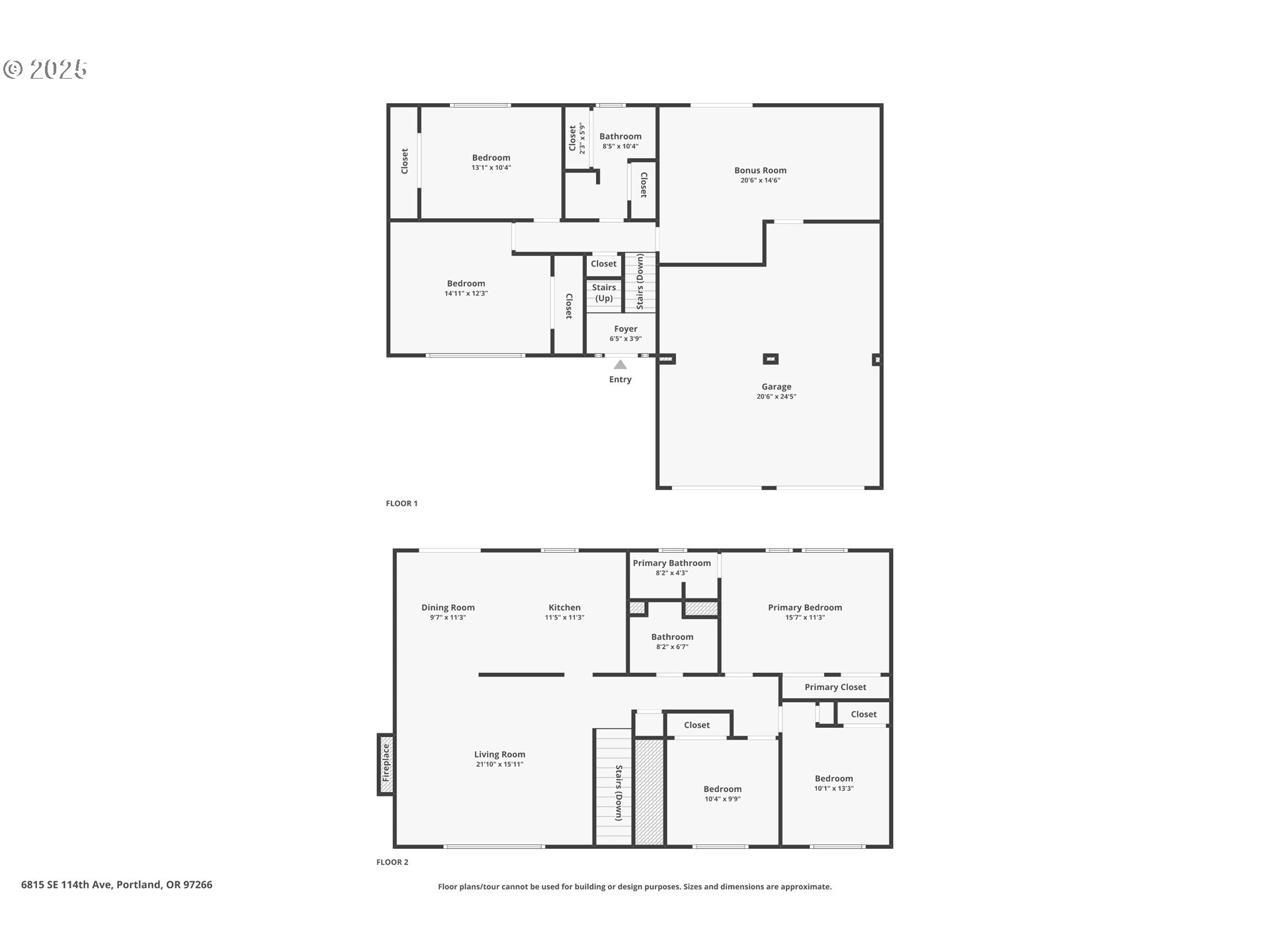
5 Beds
3 Baths
2,160 SqFt
Active
OPEN HOUSE SUNDAY 9/14, 1PM-3PM! Nestled on a private, tree-lined lot, this spacious 5-bedroom, 3-bath home offers 2,160 sq. ft. of bright, versatile living space. Recent updates bring peace of mind, including a 2-year-old roof with a one-time transferable lifetime warranty, fresh exterior paint, and newly painted deck and porch.Inside, the expansive kitchen blends charm with practicality, featuring abundant cabinetry, a brand-new stove, and generous space for gathering and entertaining. Natural light fills the main level, where the welcoming living room connects effortlessly to the spacious bedrooms, creating a comfortable and functional layout.The daylight lower level offers endless possibilities with its oversized family room, additional bedrooms, and direct outdoor access, ideal for hosting guests, setting up a media room, or enjoying separate living quarters.Step outside to unwind on the peaceful deck, surrounded by lush trees and blackberry plants, or restore the backyard pond and water feature into a serene retreat.Additional highlights include a two-car garage with ample storage and a floor plan designed to suit both everyday living and special occasions. This home delivers the perfect blend of privacy and tranquility while being just minutes from Portland’s dining, shopping, and outdoor recreation. [Home Energy Score = 5. HES Report at https://rpt.greenbuildingregistry.com/hes/OR10241740]
Property Details | ||
|---|---|---|
| Price | $540,000 | |
| Bedrooms | 5 | |
| Full Baths | 3 | |
| Total Baths | 3 | |
| Property Style | Split | |
| Acres | 0.17 | |
| Stories | 2 | |
| Features | CeilingFan,GarageDoorOpener,Laundry,TileFloor,VinylFloor,WalltoWallCarpet,WasherDryer,WoodFloors | |
| Exterior Features | Deck,Garden,Patio,Porch,WaterFeature,Yard | |
| Year Built | 1981 | |
| Fireplaces | 1 | |
| Roof | Composition | |
| Heating | ForcedAir | |
| Foundation | ConcretePerimeter | |
| Lot Description | Cul_de_sac,Level,Private | |
| Parking Description | Driveway,OnStreet | |
| Parking Spaces | 2 | |
| Garage spaces | 2 | |
Geographic Data | ||
| Directions | SE Foster Rd, S on 110th, E on Brookside, S on 114th | |
| County | Multnomah | |
| Latitude | 45.473127 | |
| Longitude | -122.54551 | |
| Market Area | _143 | |
Address Information | ||
| Address | 6815 SE 114TH AVE | |
| Postal Code | 97266 | |
| City | Portland | |
| State | OR | |
| Country | United States | |
Listing Information | ||
| Listing Office | Keller Williams Sunset Corridor | |
| Listing Agent | Chris Suarez | |
| Terms | Cash,Conventional,FHA | |
| Virtual Tour URL | https://www.zillow.com/view-imx/3afafc50-2925-4a61-af35-5712fe72e5e5?wl=true&setAttribution=mls&initialViewType=pano | |
School Information | ||
| Elementary School | Gilbert Hts | |
| Middle School | Alice Ott | |
| High School | David Douglas | |
MLS® Information | ||
| Days on market | 6 | |
| MLS® Status | Active | |
| Listing Date | Sep 10, 2025 | |
| Listing Last Modified | Sep 16, 2025 | |
| Tax ID | R227738 | |
| Tax Year | 2024 | |
| Tax Annual Amount | 6153 | |
| MLS® Area | _143 | |
| MLS® # | 610078037 | |
Map View
Contact us about this listing
This information is believed to be accurate, but without any warranty.

