View on map Contact us about this listing
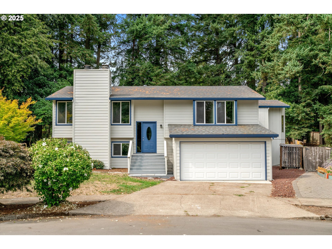
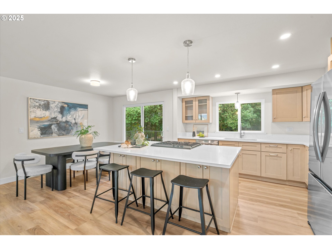
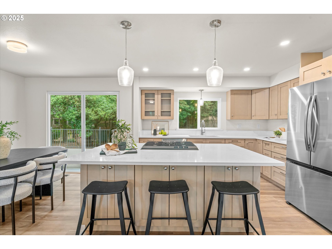
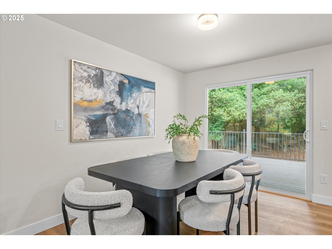
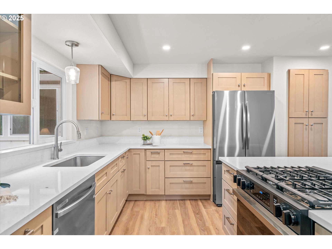
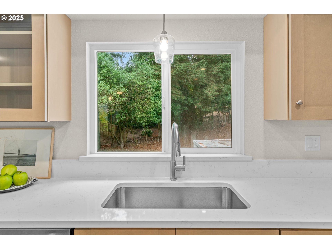
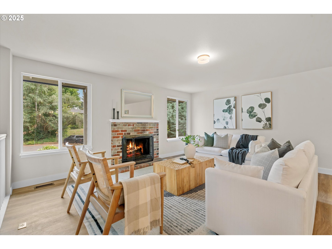
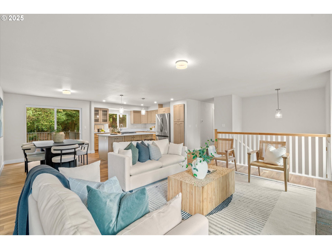
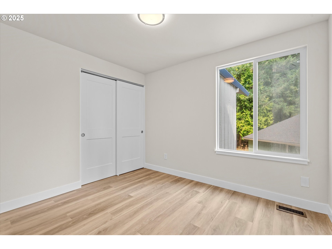
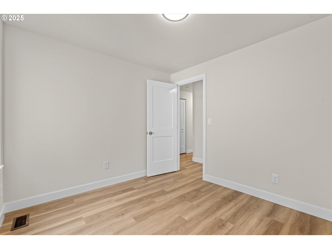
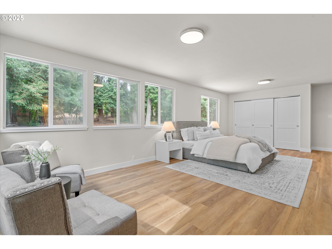
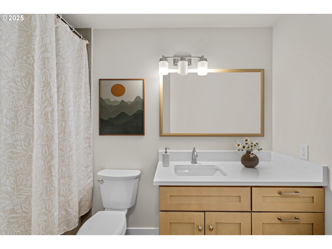
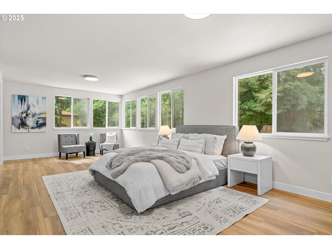
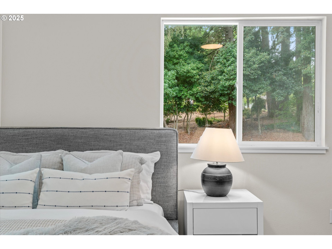
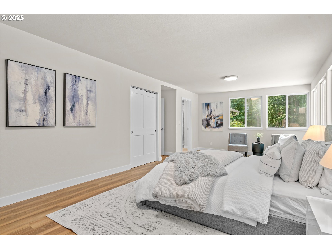
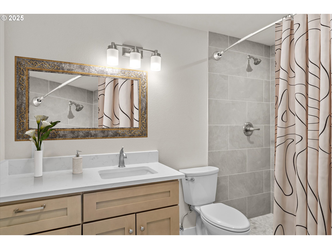
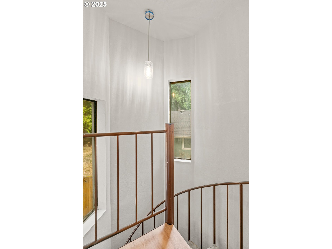
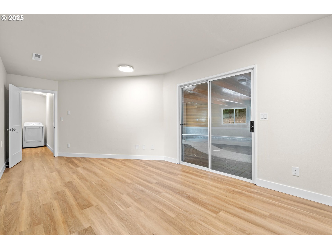
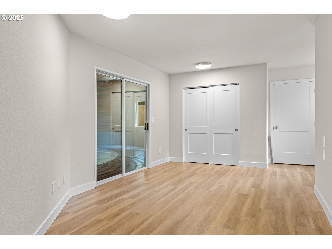
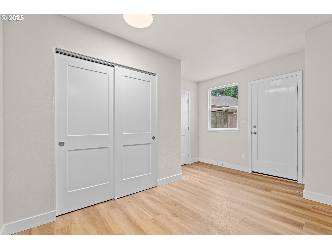
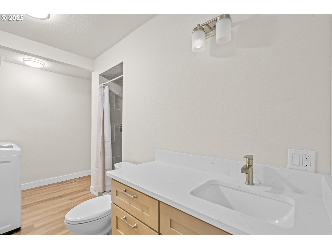
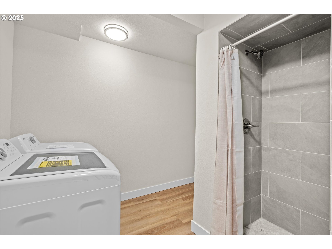
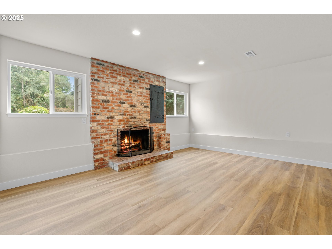
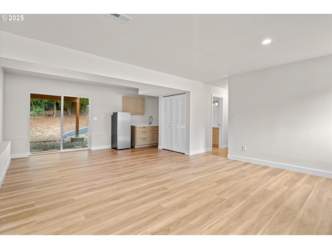
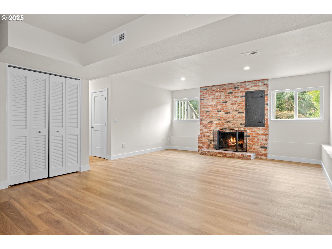
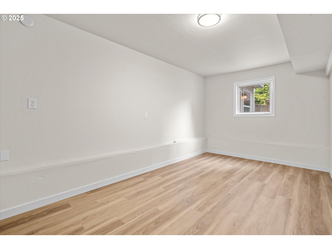
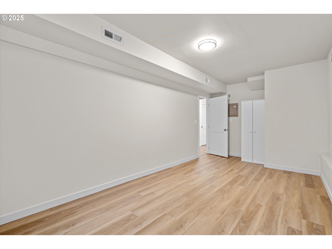
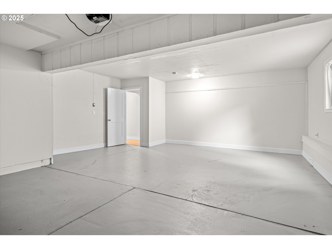
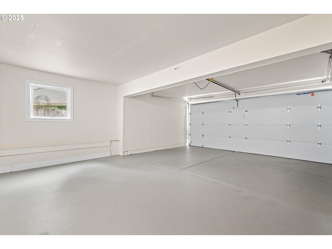
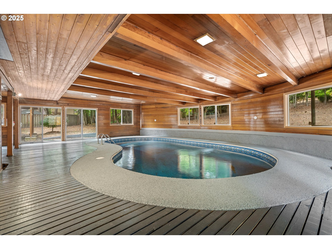
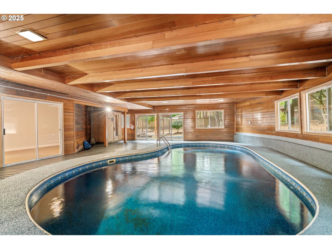
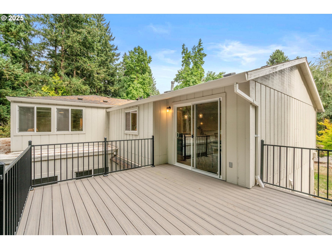
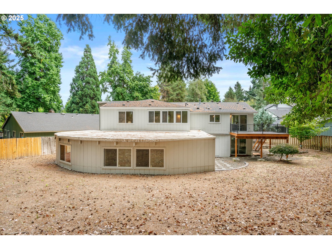
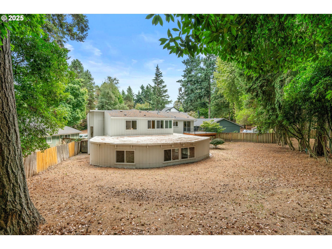
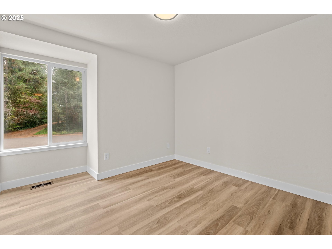
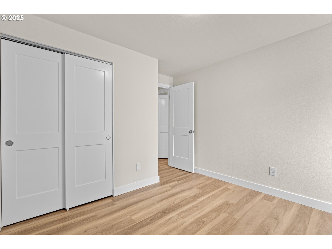
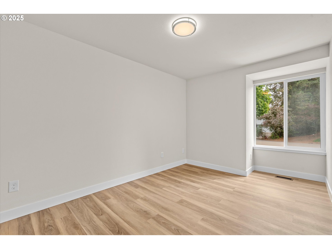
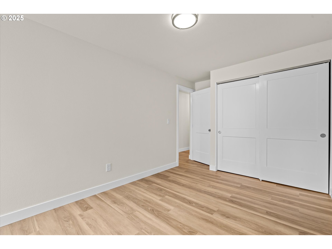
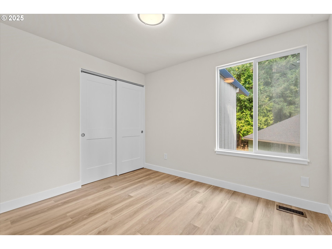
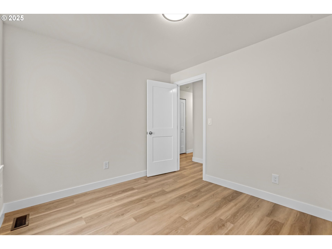
6 Beds
3 Baths
3,296 SqFt
Active
Welcome to your fully renovated 6-bedroom, 3-bath sanctuary, complete with your very own 29-foot indoor heated pool and sauna. With over 3,300 square feet of luxury living plus an additional 1,200 square feet dedicated entirely to wellness and relaxation. Tucked away on a quiet cul-de-sac in an upscale neighborhood, surrounded by trees, this property delivers both privacy and prestige. Inside you’ll find a home with updated siding, windows, doors, flooring, central heat + A/C, newly renovated kitchen and bathrooms, an expanded 2-car garage, and all new appliances. Everything is turnkey. The layout is as versatile as it is impressive. Upstairs: a large primary bedroom with three additional rooms, a fireplace, and bright living spaces with multiple patio doors leading to outdoor and poolside living. Downstairs: its own entrance, living room, kitchenette, fireplace, and two more bedrooms—perfect as a private guest suite, multi-generational living, or an income-producing rental unit. Then there’s the pool room, two separate patio doors connect you to this luxury retreat, where you can swim year-round, unwind in the sauna, or set up a full private gym. This home can be whatever you want it to be: a multi-gen haven, or a luxury rental. Flexibility, space, and lifestyle—all under one roof. The best part? The owner is offering a rent-to-own option or seller financing. Luxury, made attainable.
Property Details | ||
|---|---|---|
| Price | $829,800 | |
| Bedrooms | 6 | |
| Full Baths | 3 | |
| Total Baths | 3 | |
| Property Style | Split | |
| Acres | 0.29 | |
| Stories | 2 | |
| Features | IndoorPool,Laundry,LuxuryVinylPlank,SeparateLivingQuartersApartmentAuxLivingUnit,WasherDryer | |
| Exterior Features | Deck,Patio | |
| Year Built | 1977 | |
| Fireplaces | 2 | |
| Subdivision | Indian Meadow | |
| Roof | Shingle | |
| Heating | ForcedAir | |
| Lot Description | Cul_de_sac,Level,Trees | |
| Parking Spaces | 2 | |
| Garage spaces | 2 | |
Geographic Data | ||
| Directions | Boones Ferry to Alsea Dr to SW Siuslaw Dr. | |
| County | Washington | |
| Latitude | 45.366191 | |
| Longitude | -122.779661 | |
| Market Area | _151 | |
Address Information | ||
| Address | 9995 SW SIUSLAW LN | |
| Postal Code | 97062 | |
| City | Tualatin | |
| State | OR | |
| Country | United States | |
Listing Information | ||
| Listing Office | Keller Williams PDX Central | |
| Listing Agent | Ty Brown | |
| Terms | Cash,Contract,Conventional,LeaseOption,OwnerWillCarry | |
School Information | ||
| Elementary School | Byrom | |
| Middle School | Hazelbrook | |
| High School | Tualatin | |
MLS® Information | ||
| Days on market | 7 | |
| MLS® Status | Active | |
| Listing Date | Sep 9, 2025 | |
| Listing Last Modified | Sep 16, 2025 | |
| Tax ID | R542899 | |
| Tax Year | 2024 | |
| Tax Annual Amount | 6061 | |
| MLS® Area | _151 | |
| MLS® # | 267091455 | |
Map View
Contact us about this listing
This information is believed to be accurate, but without any warranty.

