View on map Contact us about this listing
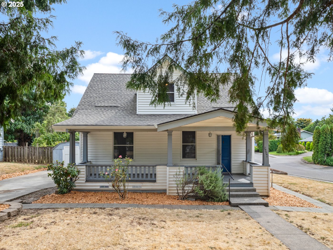
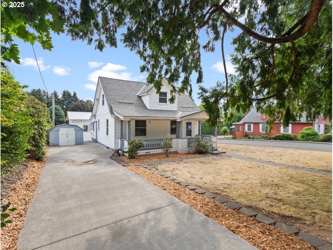
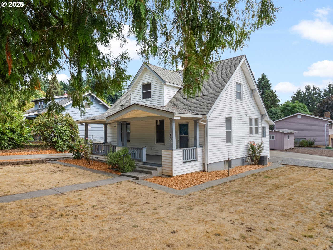
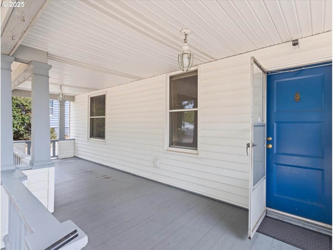
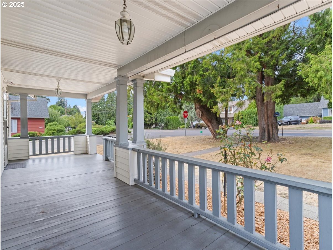
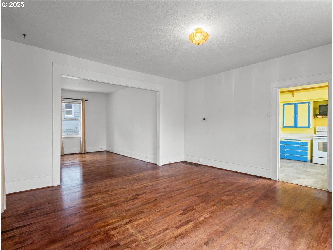
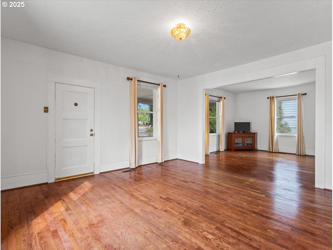
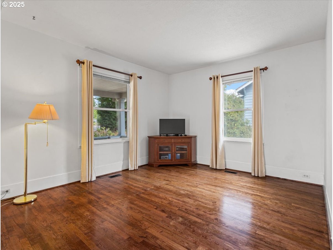
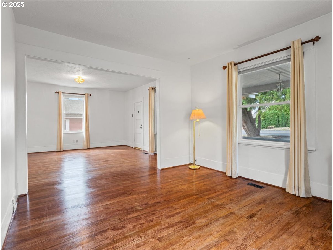
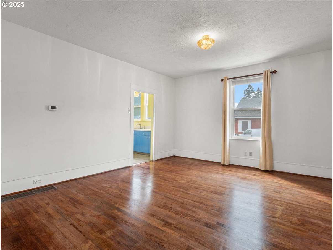
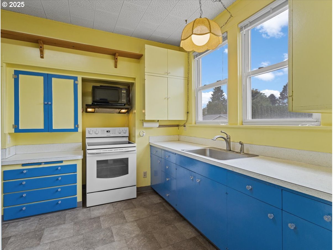
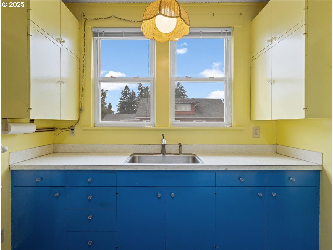
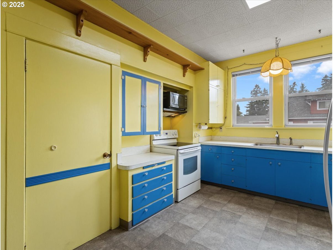
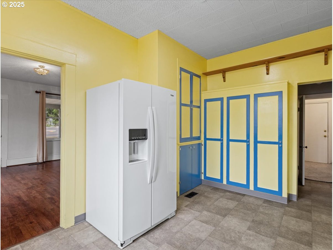
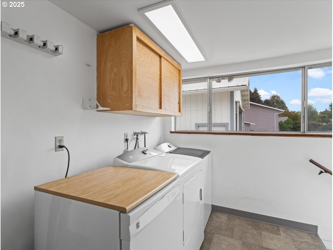
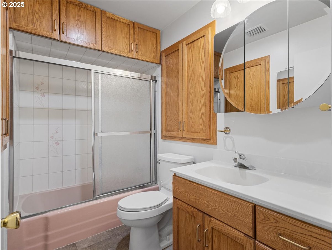
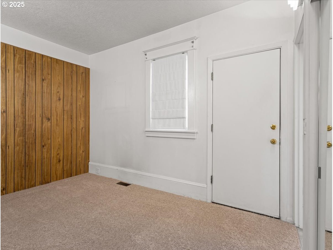
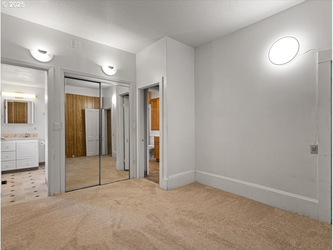
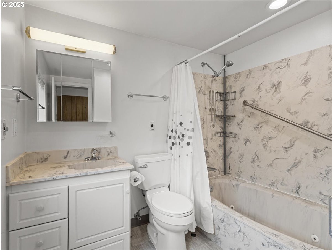
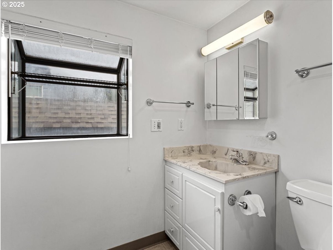
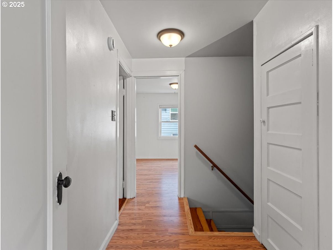
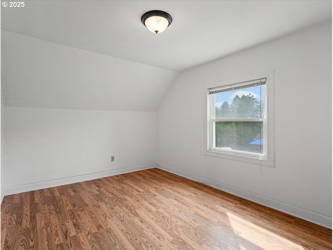
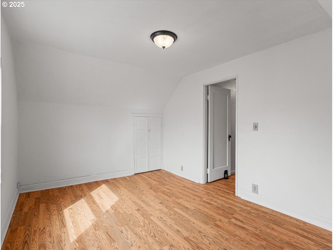
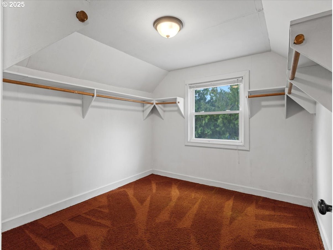
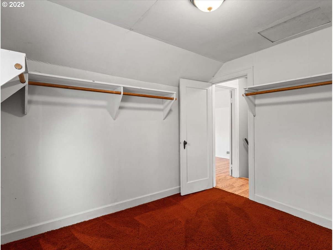
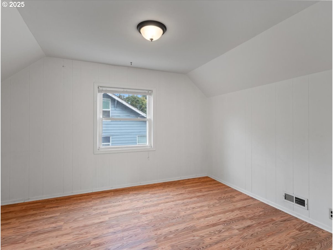
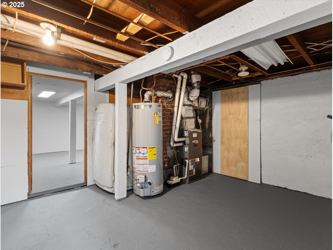
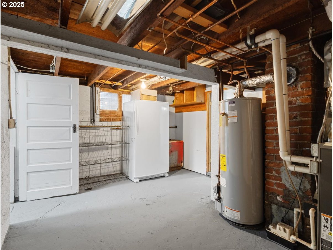
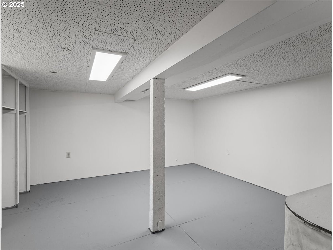
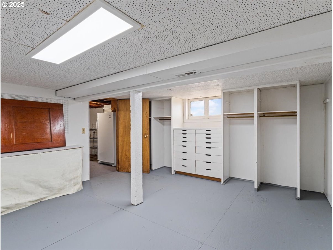
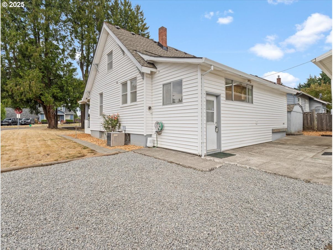
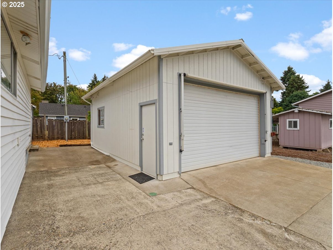
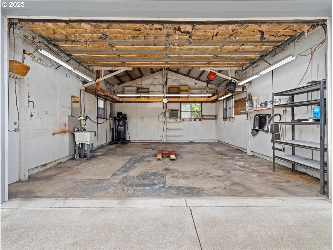
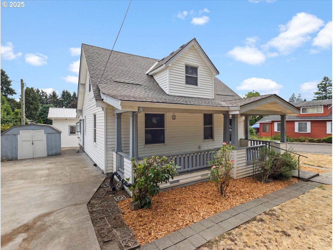
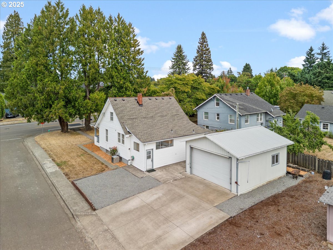
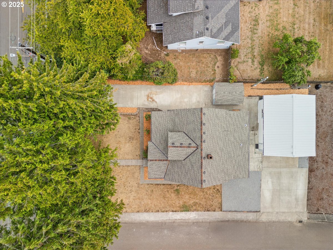
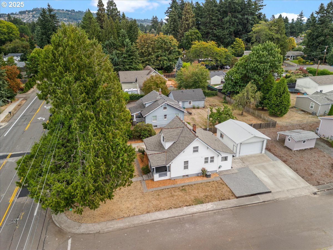
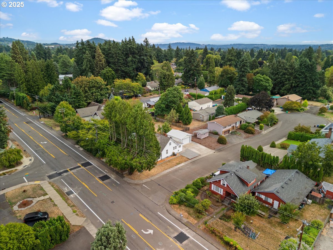
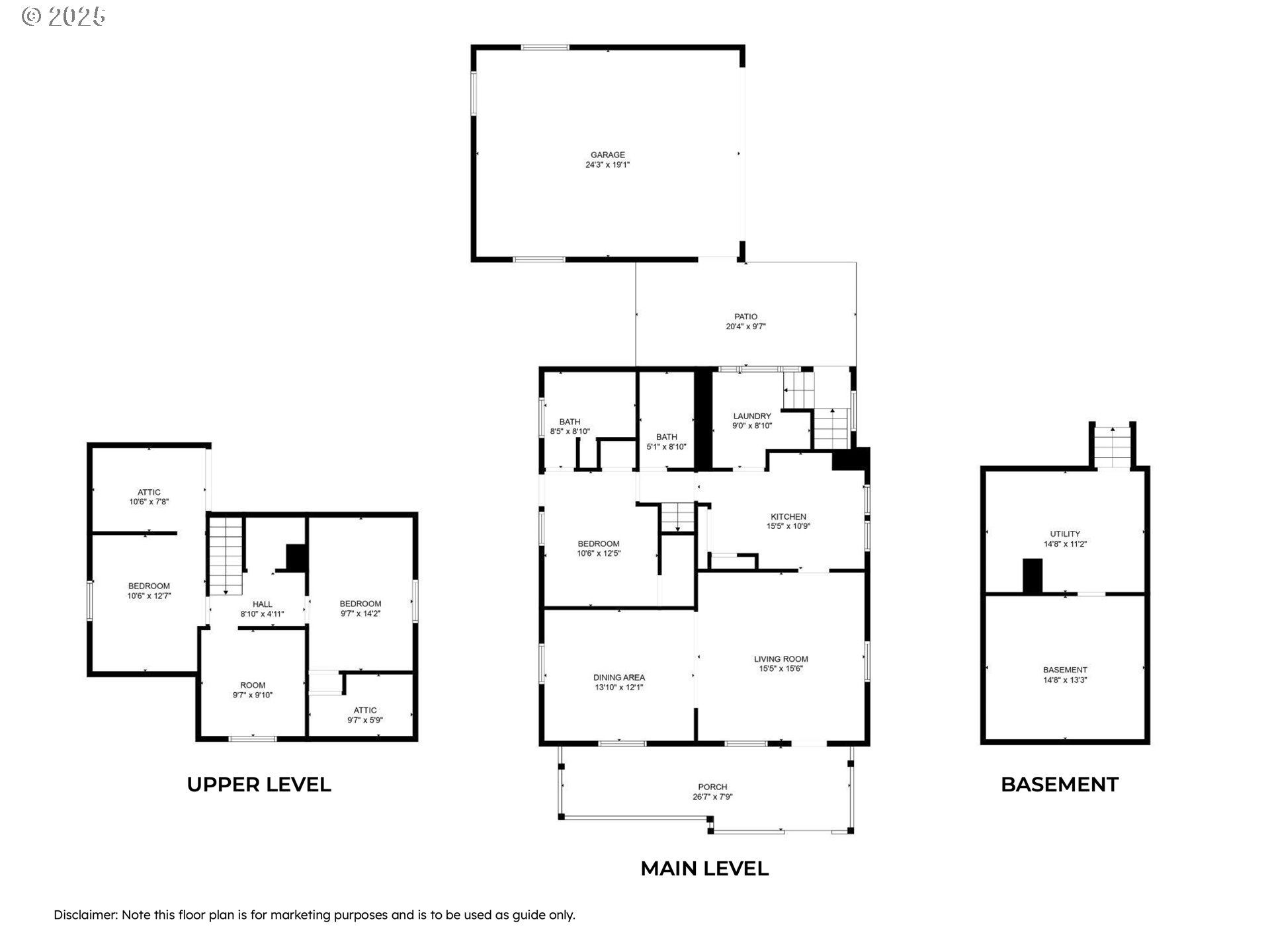
3 Beds
2 Baths
1,812 SqFt
Pending
Welcome to this charming Craftsman home situated on a desirable corner lot! Just a few blocks from the neighborhood shopping district, this timeless property blends classic character with thoughtful updates, while still offering plenty of opportunity to make it your own. Inside, the main floor features a spacious living room and dining room, both showcasing high ceilings and original hardwood floors. The kitchen offers abundant storage, ample workspace, and room for a cozy breakfast table. Conveniently located off the kitchen are the laundry area and rear exterior access. The main level also includes the primary bedroom with a private ensuite bath. Upstairs, you’ll find two additional bedrooms plus a versatile bonus room—ideal for a home office, walk-in closet, or creative space. The lower level includes a utility room and a second finished room, perfect for a workshop, craft area, or extra storage. For those with vehicles, RVs, or hobby equipment, this property delivers exceptional functionality. The east side offers a deep driveway with RV hookups (water and drain), while the west side provides a double parking pad leading to an oversized garage. The garage is equipped with a car lift, large air compressor, and its own sub panel — an excellent setup for projects or collections. Additional highlights include vinyl double-pane windows, a newer natural gas furnace, a new roof (2023), new water heater, and copper water lines. Low property taxes: $3,770.27 (2024)! [Home Energy Score = 1. HES Report at https://rpt.greenbuildingregistry.com/hes/OR10241761]
Property Details | ||
|---|---|---|
| Price | $435,000 | |
| Bedrooms | 3 | |
| Full Baths | 2 | |
| Total Baths | 2 | |
| Property Style | Stories2,Craftsman | |
| Lot Size | 65 ft x 120 ft | |
| Acres | 0.18 | |
| Stories | 3 | |
| Features | HardwoodFloors,HighCeilings,LaminateFlooring,Laundry,LuxuryVinylPlank,WalltoWallCarpet,WasherDryer | |
| Exterior Features | Garden,Patio,Porch,RVHookup,RVParking,ToolShed,Yard | |
| Year Built | 1912 | |
| Subdivision | LINWOOD | |
| Roof | Composition | |
| Heating | ForcedAir95Plus | |
| Foundation | ConcretePerimeter | |
| Lot Description | CornerLot,Level | |
| Parking Description | Driveway,RVAccessParking | |
| Parking Spaces | 2 | |
| Garage spaces | 2 | |
Geographic Data | ||
| Directions | Directly on King Rd | |
| County | Clackamas | |
| Latitude | 45.447731 | |
| Longitude | -122.607695 | |
| Market Area | _145 | |
Address Information | ||
| Address | 5328 SE KING RD | |
| Postal Code | 97222 | |
| City | Milwaukie | |
| State | OR | |
| Country | United States | |
Listing Information | ||
| Listing Office | John L. Scott | |
| Listing Agent | Alexander Roy | |
| Terms | Cash,Conventional,FHA | |
| Virtual Tour URL | https://drive.google.com/file/d/1fm3bRUezpjn7sJAw_hFZhJVqElGDu5gU/view?usp=sharing | |
School Information | ||
| Elementary School | Lewelling | |
| Middle School | Rowe | |
| High School | Milwaukie | |
MLS® Information | ||
| Days on market | 3 | |
| MLS® Status | Pending | |
| Listing Date | Sep 10, 2025 | |
| Listing Last Modified | Oct 13, 2025 | |
| Tax ID | 00083331 | |
| Tax Year | 2024 | |
| Tax Annual Amount | 3770 | |
| MLS® Area | _145 | |
| MLS® # | 111350372 | |
Map View
Contact us about this listing
This information is believed to be accurate, but without any warranty.

