View on map Contact us about this listing
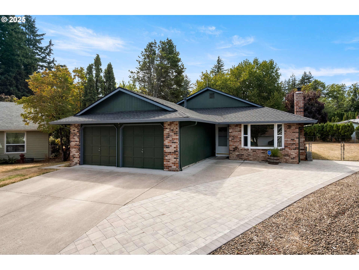
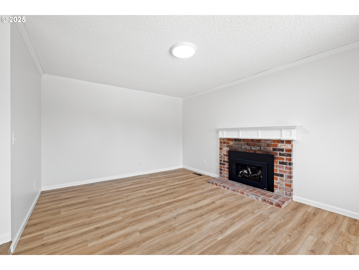
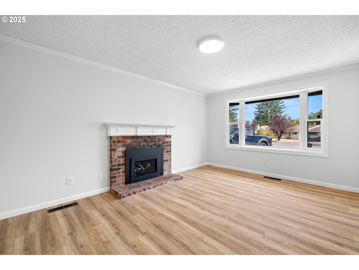
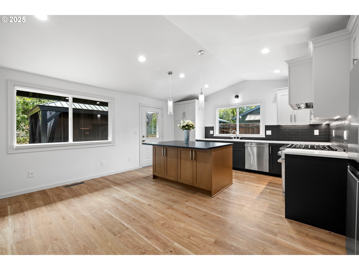
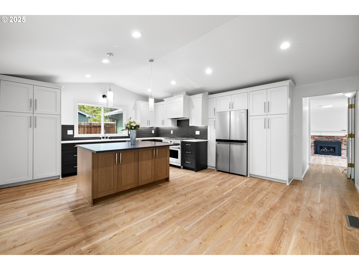
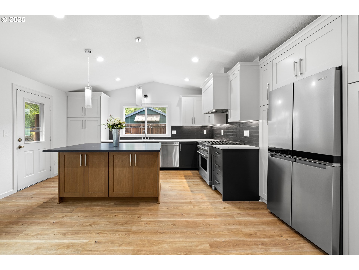
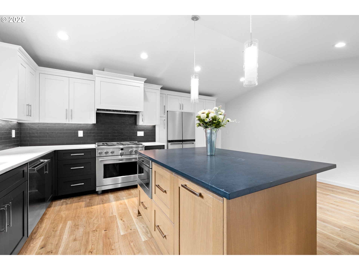
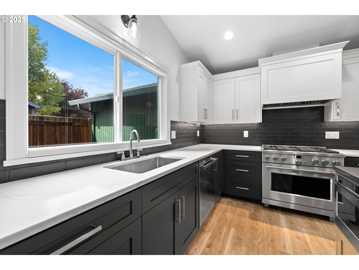
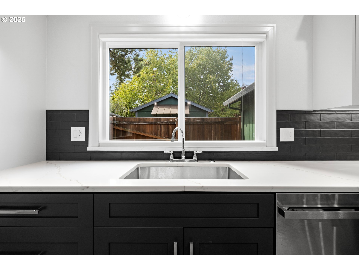
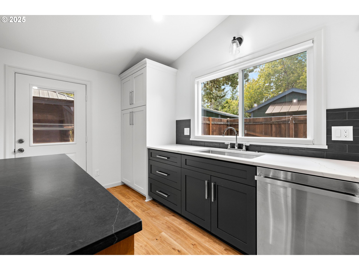
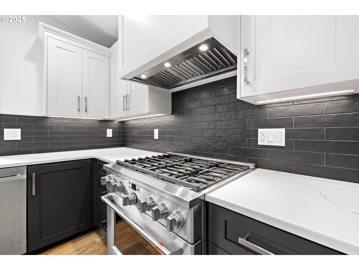
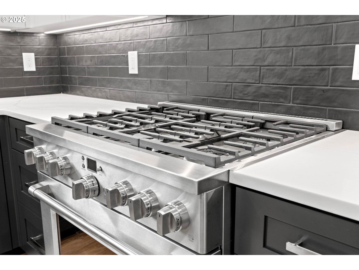
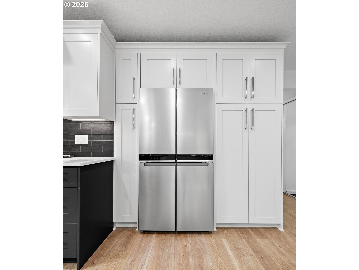
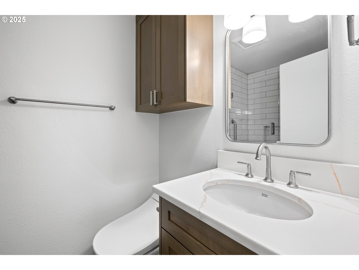
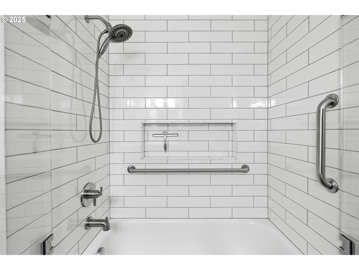
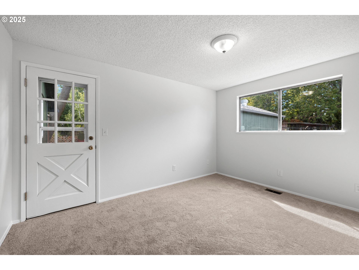
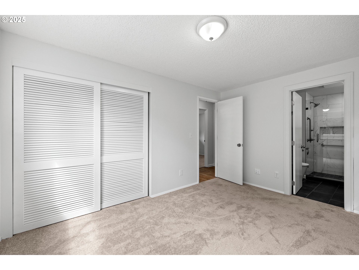
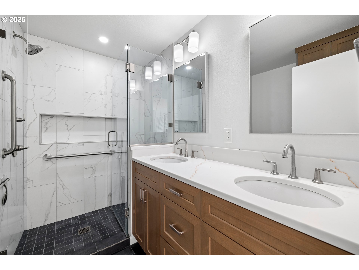
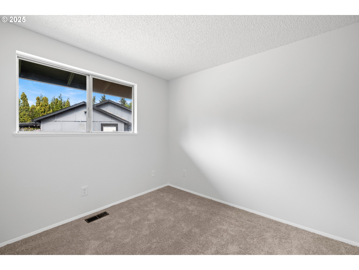
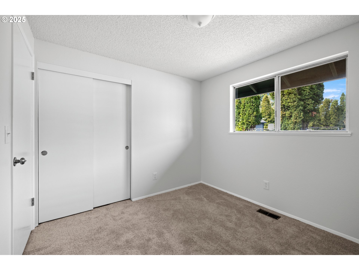
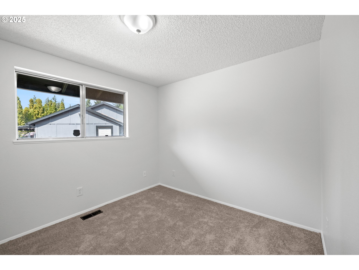
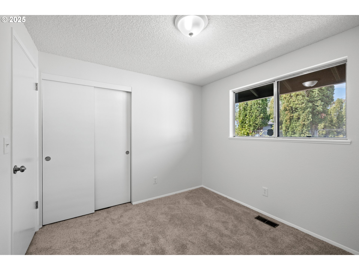
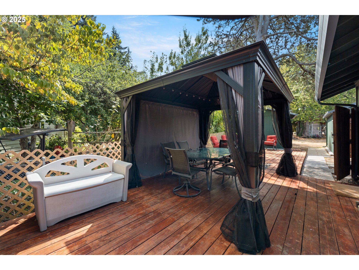
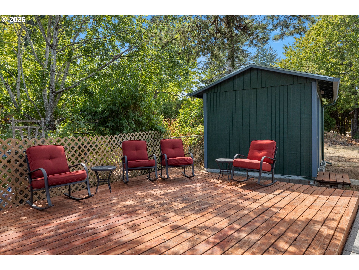
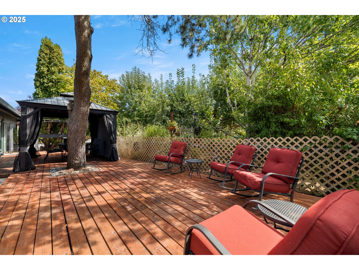
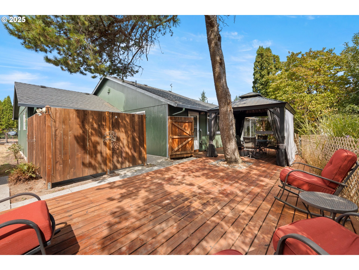
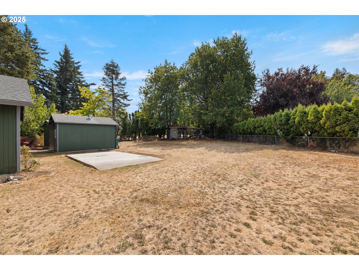
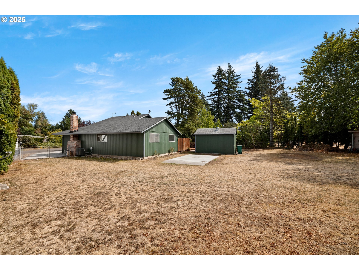
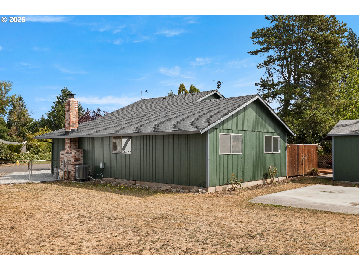
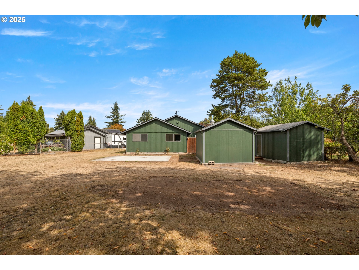
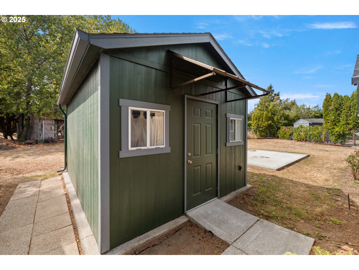
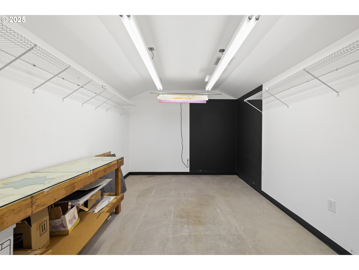
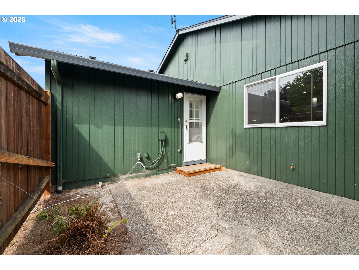
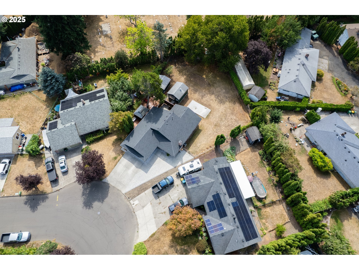
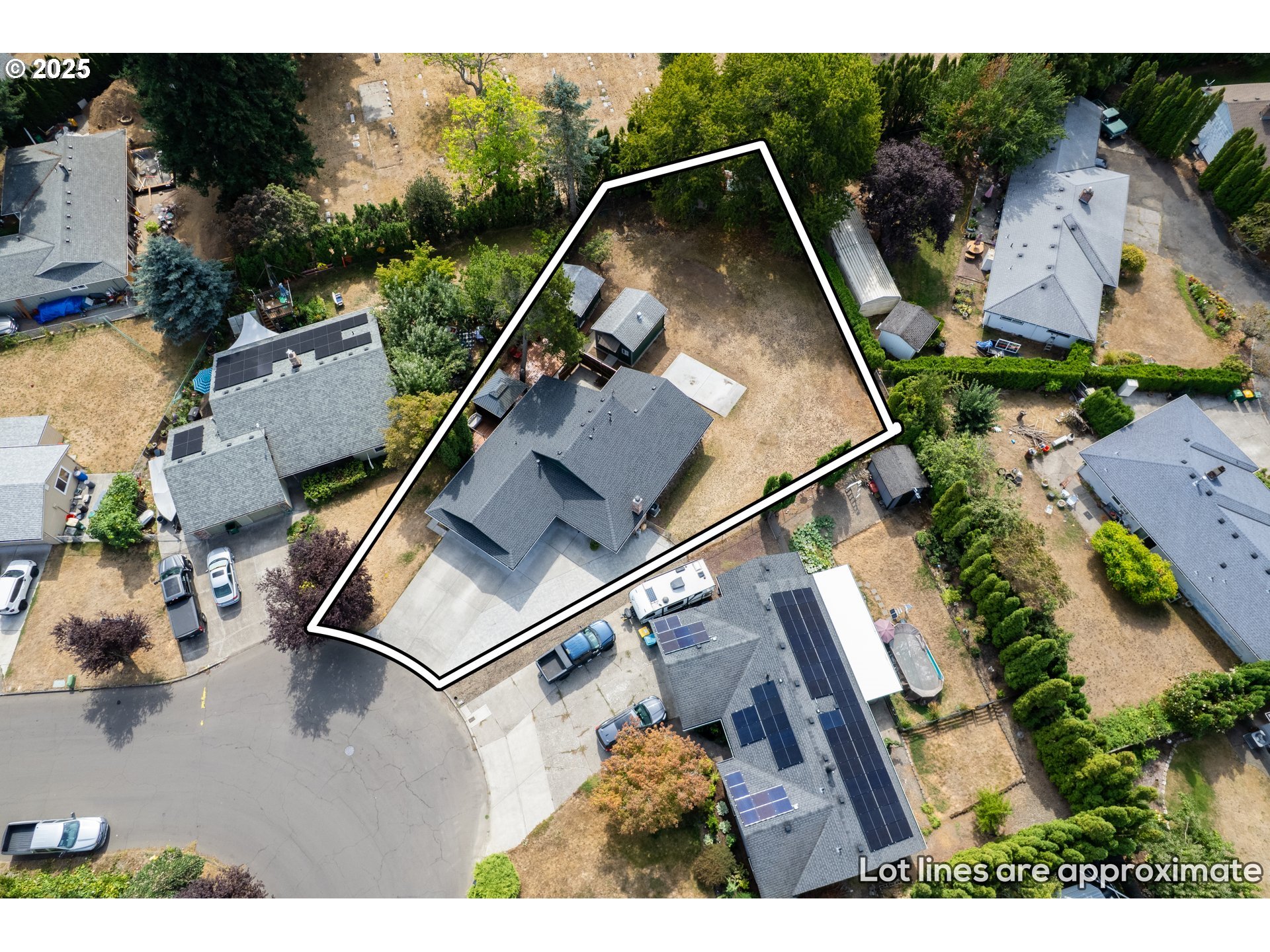
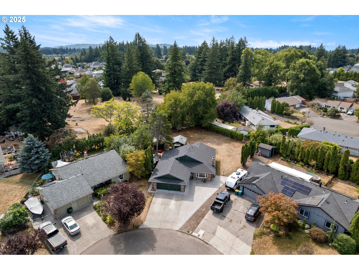
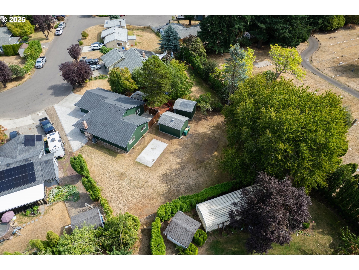
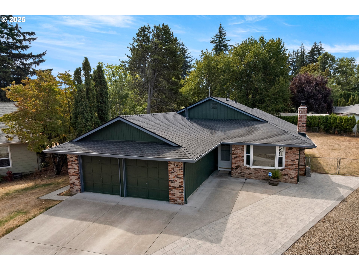
3 Beds
2 Baths
1,234 SqFt
Pending
Renovated gem in prime Troutdale location— this beautifully updated single-level detached home is packed with high-end features and thoughtful upgrades throughout. Nearly every inch of this home has been renovated, making it a rare find in today’s market. Step into the gorgeous, brand-new kitchen completed in 2025, featuring slab quartz countertops, a large island with a built-in microwave, premium stainless appliances, and finishes that rival custom homes. Whether you're a passionate home chef or just love to entertain, this kitchen is a standout centerpiece you’ll absolutely enjoy. Updates continue throughout the home with new HVAC (furnace & A/C), water heater, and a recent roof replacement with premium shingles for peace of mind. Both bathrooms are fully renovated with modern tilework, quartz counters, updated plumbing, and even electronic toilets—luxury and convenience all in one. Additional interior features include new flooring, fresh interior paint, and the functional layout makes everyday living easy. Outside, the surprises keep coming: a sprawling deck perfect for BBQs, lounging, or gatherings, all set on a generous lot with ample room for RV/boat parking or your favorite toys. Two outbuildings offer incredible flexibility—one is finished and ideal for a workshop, studio, or potential guest space. Plus, a ready-to-go chicken coop for your backyard homestead dreams! Tucked in a quiet neighborhood, yet just minutes to downtown Troutdale, McMenamins Edgefield, and quick access to I-84, this home blends comfort, style, and location. Turnkey Homes like this don’t come around often—schedule your showing today!
Property Details | ||
|---|---|---|
| Price | $519,900 | |
| Bedrooms | 3 | |
| Full Baths | 2 | |
| Total Baths | 2 | |
| Property Style | Stories1,Ranch | |
| Acres | 0.23 | |
| Stories | 1 | |
| Features | LaminateFlooring,Quartz,VaultedCeiling,WalltoWallCarpet,WasherDryer | |
| Exterior Features | Deck,Fenced,Outbuilding,PoultryCoop,RVParking,ToolShed,Yard | |
| Year Built | 1976 | |
| Fireplaces | 1 | |
| Subdivision | Autumn Park | |
| Roof | Composition | |
| Heating | ForcedAir | |
| Accessibility | AccessibleEntrance,GarageonMain,GroundLevel,MainFloorBedroomBath,MinimalSteps,OneLevel,Parking,WalkinShower | |
| Lot Description | Level | |
| Parking Description | Driveway,RVAccessParking | |
| Parking Spaces | 2 | |
| Garage spaces | 2 | |
Geographic Data | ||
| Directions | From SW 257th Ave., East on SW Cherry Park Rd., South on Autumn Way to property | |
| County | Multnomah | |
| Latitude | 45.532248 | |
| Longitude | -122.389242 | |
| Market Area | _144 | |
Address Information | ||
| Address | 1200 SW AUTUMN WAY | |
| Postal Code | 97060 | |
| City | Troutdale | |
| State | OR | |
| Country | United States | |
Listing Information | ||
| Listing Office | John L. Scott Sandy | |
| Listing Agent | Brett Bodine | |
| Terms | Cash,Conventional,FHA,VALoan | |
School Information | ||
| Elementary School | Troutdale | |
| Middle School | Walt Morey | |
| High School | Reynolds | |
MLS® Information | ||
| Days on market | 13 | |
| MLS® Status | Pending | |
| Listing Date | Sep 10, 2025 | |
| Listing Last Modified | Oct 4, 2025 | |
| Tax ID | R110654 | |
| Tax Year | 2024 | |
| Tax Annual Amount | 3888 | |
| MLS® Area | _144 | |
| MLS® # | 576503809 | |
Map View
Contact us about this listing
This information is believed to be accurate, but without any warranty.

