View on map Contact us about this listing
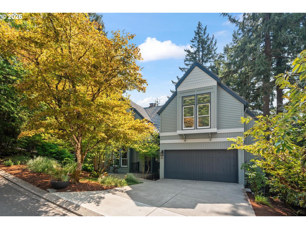
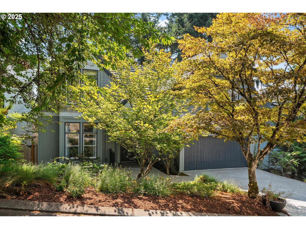
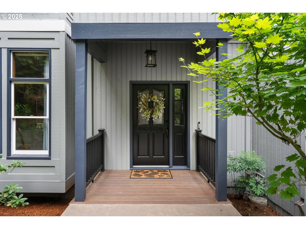
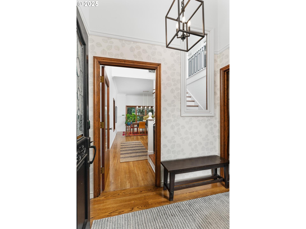
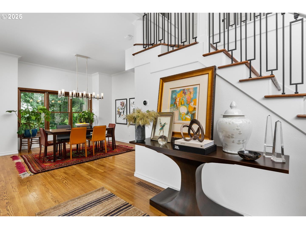
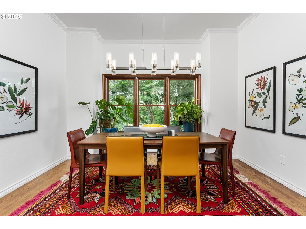
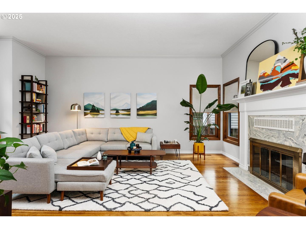
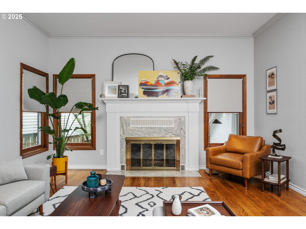
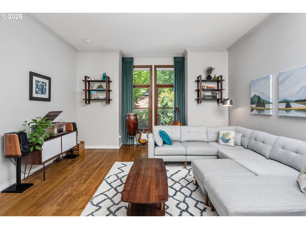
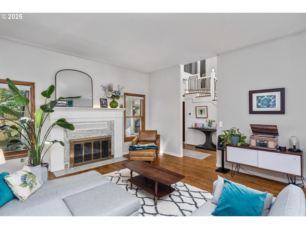
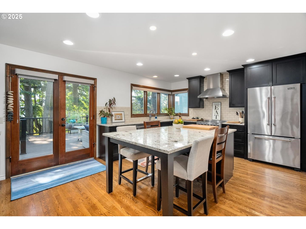
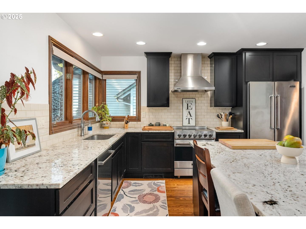
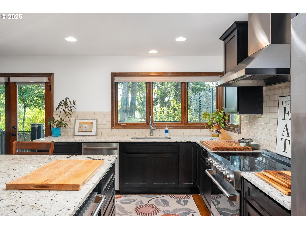
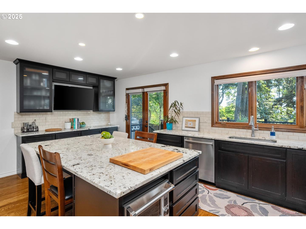
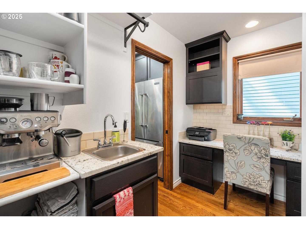
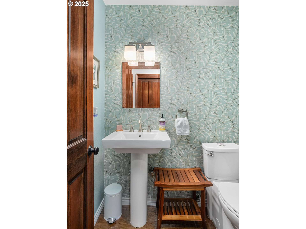
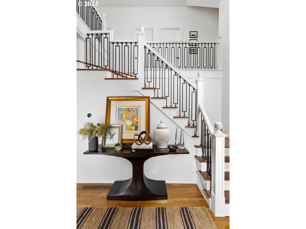
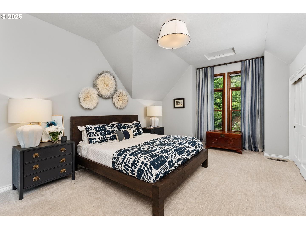
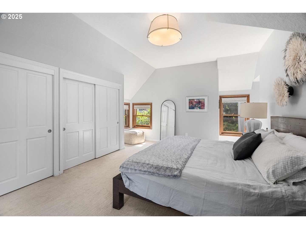
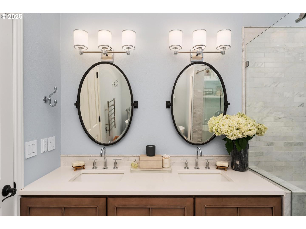
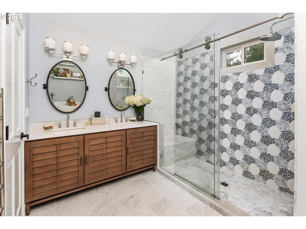
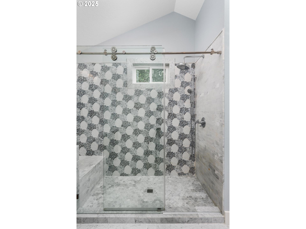
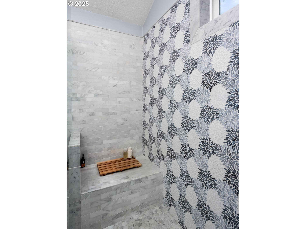
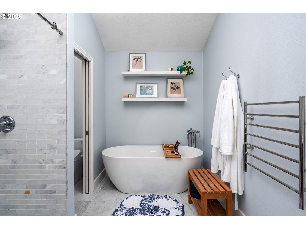
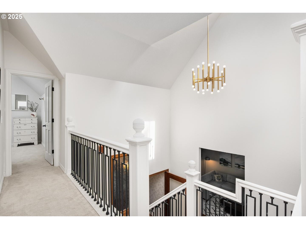
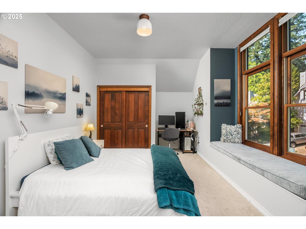
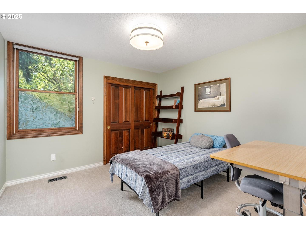
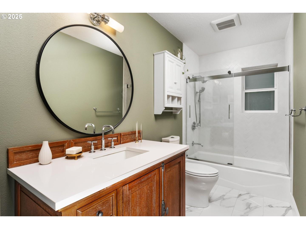
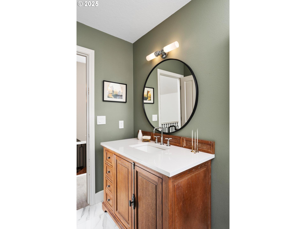
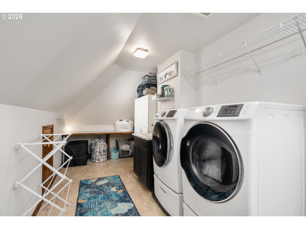
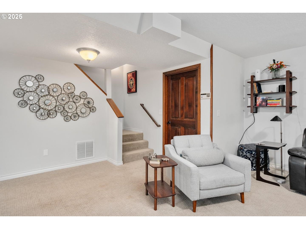
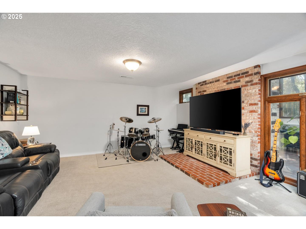
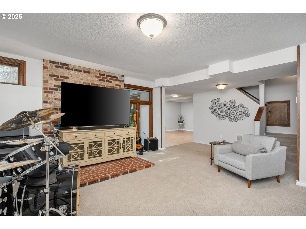
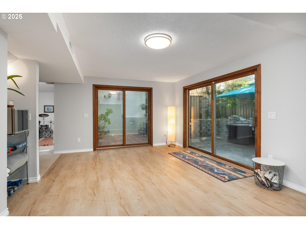
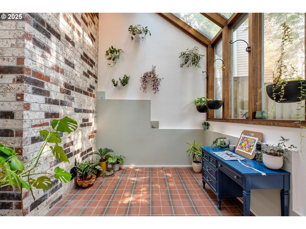
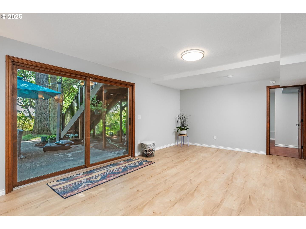
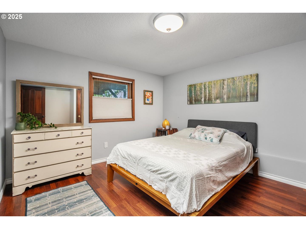
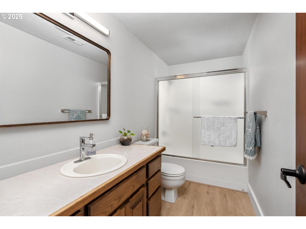
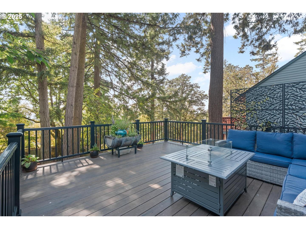
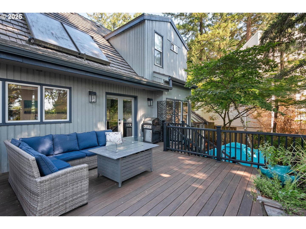
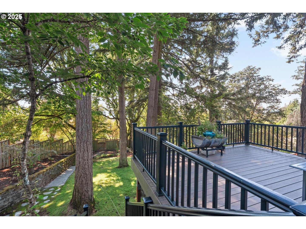
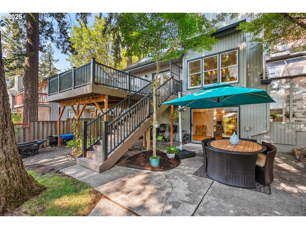
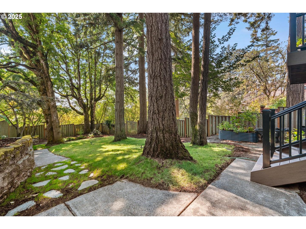
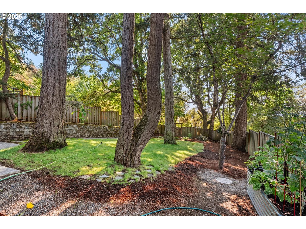
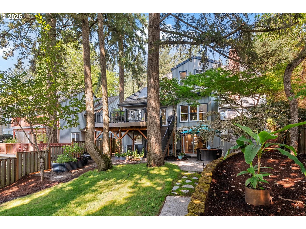
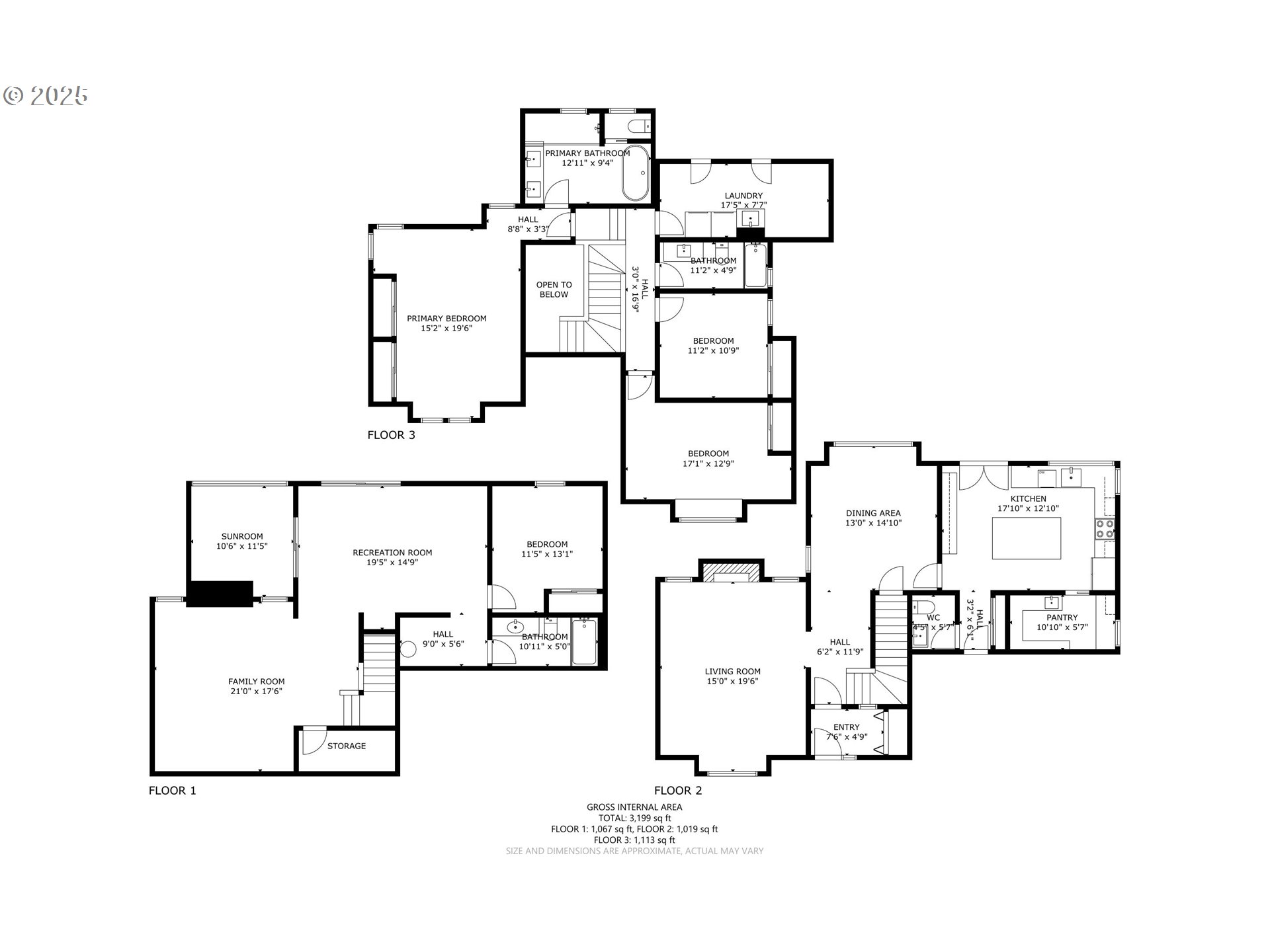
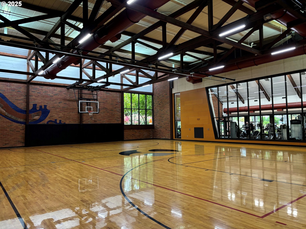
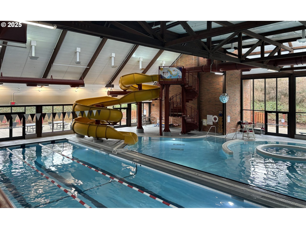
4 Beds
4 Baths
3,555 SqFt
Active
Open Sun 9/21 12-2pm. Beautifully Remodeled Mt Park 4 bedroom 3.1 bath on Gorgeous Lot! New driveway, front walkway, and landscaping welcome you to this thoughtfully designed home gleaming with pride of ownership. Main floor features a bright and inviting central foyer, hardwood floors, living room with fireplace, dining room with new chandelier and crown molding, half bath, mud room, and a kitchen that blends style with function. Enjoy Viking appliances, Bosch dishwasher, granite counters, a large island with seating for six, built-in shelving, and a pantry with office nook. French doors connect to a deck with a treehouse feel, overlooking the yard and lower patio. This spacious layout offers 3 bedrooms, 2 baths, and laundry room upstairs, plus a guest bedroom and bath in the lower level. A stunning, professionally designed primary suite features vaulted ceilings, freestanding soaking tub, jaw-dropping custom tile walk-in shower, natural light, marble tile, towel warmer, private toilet closet w/ bidet seat, and double vanity with quartz counter. Additional can’t miss features include a remodeled hallway bathroom, and secondary bedroom with charming window bench with cushion for cozy nook reading. The basement provides a generous 2nd living room, bonus area w/ slider to back patio, and 2-story light-filled atrium to make your hobby dreams come true! New carpet and LVT, refinished hardwoods, blinds, fresh paint, and new fixtures throughout! 2-car attached garage with MyQ smart door opener & camera. Large fenced backyard with raised garden bed and private gate to Mt Park's elaborate trail system. Life in Mt Park includes a fantastic rec center, pools w/ slide, lap pool, hot tub, sauna, steam room, kids activities, and more within 1 mi by street or trail, and Lake Oswego Schools!
Property Details | ||
|---|---|---|
| Price | $1,149,000 | |
| Bedrooms | 4 | |
| Full Baths | 3 | |
| Half Baths | 1 | |
| Total Baths | 4 | |
| Property Style | Traditional | |
| Acres | 0.19 | |
| Stories | 3 | |
| Features | GarageDoorOpener,Granite,HardwoodFloors,TileFloor,VaultedCeiling,WalltoWallCarpet | |
| Exterior Features | Deck,Fenced,Patio,RaisedBeds,Yard | |
| Year Built | 1983 | |
| Fireplaces | 1 | |
| Subdivision | MOUNTAIN PARK | |
| Roof | Metal | |
| Heating | HeatPump | |
| Foundation | ConcretePerimeter | |
| Accessibility | GarageonMain | |
| Lot Description | GentleSloping,Trees | |
| Parking Description | Driveway | |
| Parking Spaces | 2 | |
| Garage spaces | 2 | |
| Association Fee | 596 | |
| Association Amenities | AthleticCourt,Gym,LapPool,Pool,RecreationFacilities,WeightRoom | |
Geographic Data | ||
| Directions | Lesser Rd / Jefferson Pkwy, take Kingsgate to Aquinas | |
| County | Multnomah | |
| Latitude | 45.43352 | |
| Longitude | -122.726556 | |
| Market Area | _147 | |
Address Information | ||
| Address | 41 AQUINAS ST | |
| Postal Code | 97035 | |
| City | LakeOswego | |
| State | OR | |
| Country | United States | |
Listing Information | ||
| Listing Office | Home Team Realty, LLC. | |
| Listing Agent | Carrie Richardson | |
| Terms | Cash,Conventional,FHA,VALoan | |
| Virtual Tour URL | https://show.tours/gJyhYp4j?b=0 | |
School Information | ||
| Elementary School | Oak Creek | |
| Middle School | Lake Oswego | |
| High School | Lake Oswego | |
MLS® Information | ||
| Days on market | 9 | |
| MLS® Status | Active | |
| Listing Date | Sep 10, 2025 | |
| Listing Last Modified | Sep 19, 2025 | |
| Tax ID | R223029 | |
| Tax Year | 2024 | |
| Tax Annual Amount | 11374 | |
| MLS® Area | _147 | |
| MLS® # | 529446909 | |
Map View
Contact us about this listing
This information is believed to be accurate, but without any warranty.

