View on map Contact us about this listing
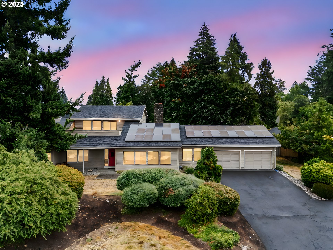
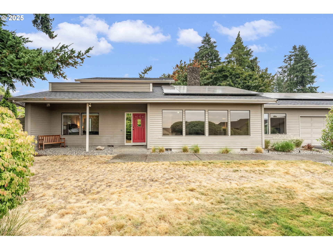
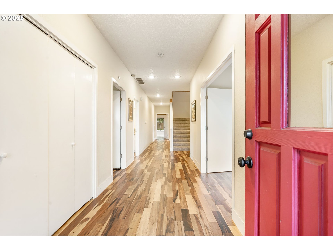
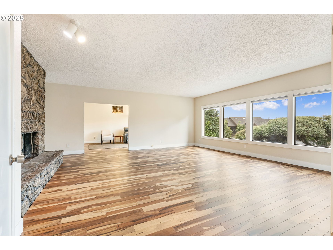
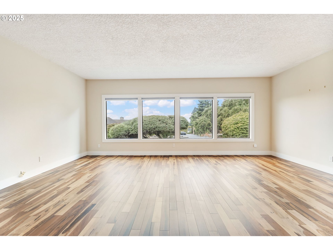
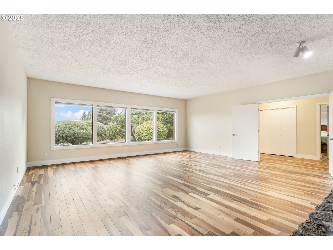
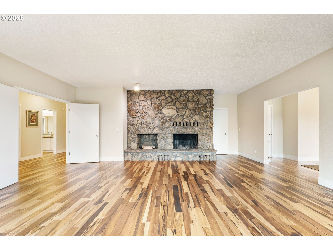
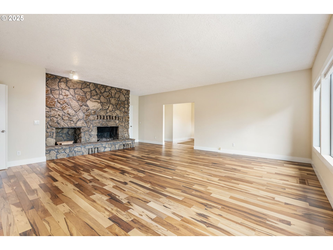
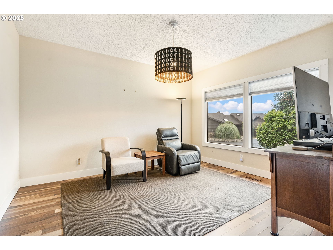
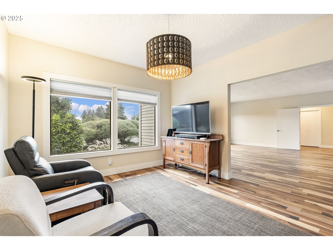
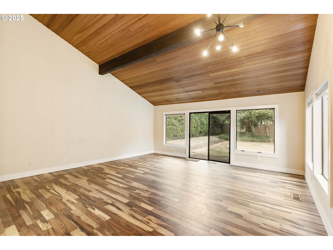
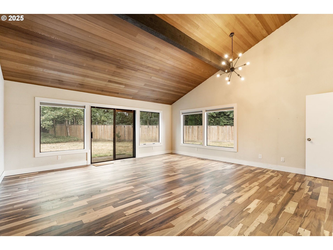
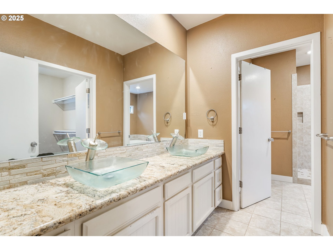
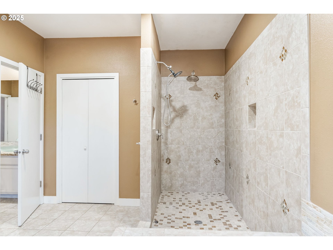
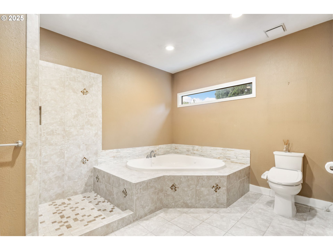
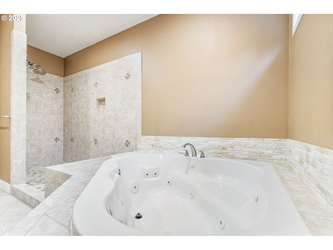
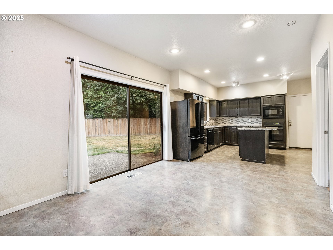
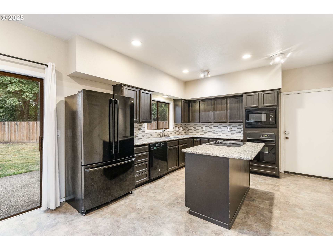
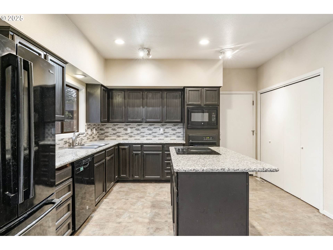
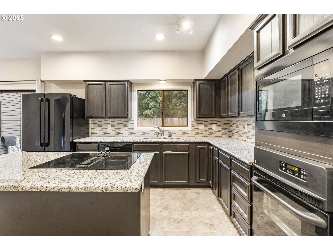
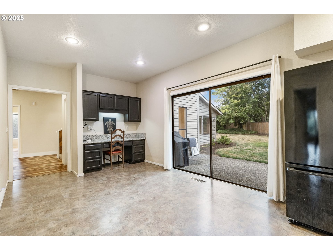
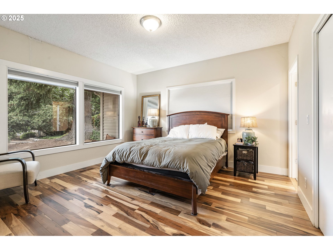
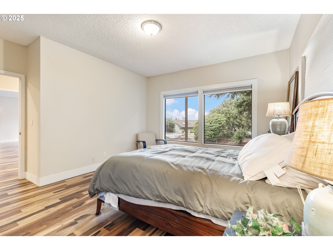
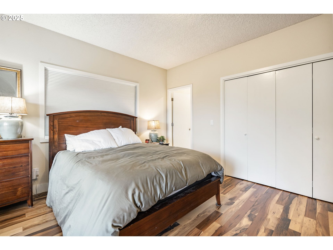
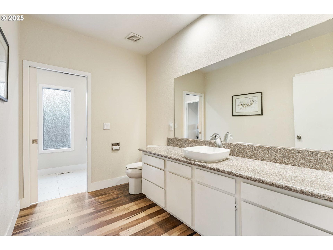
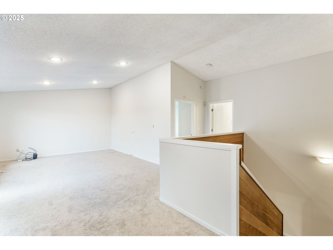
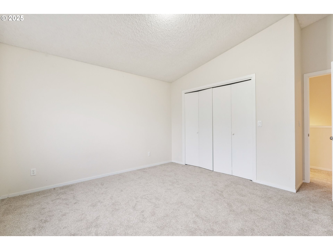
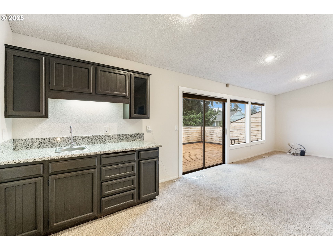
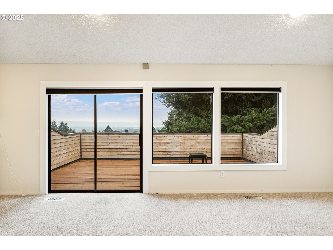
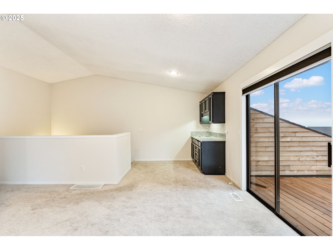
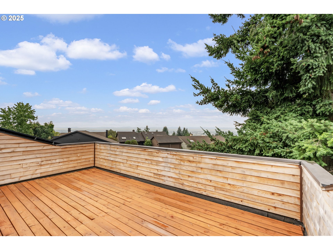
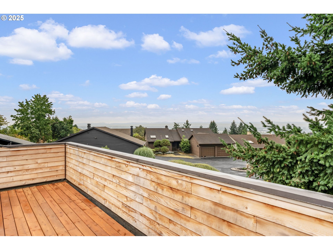
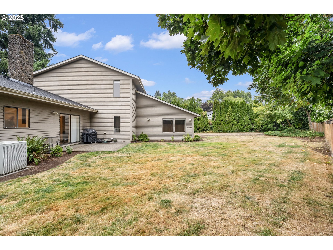
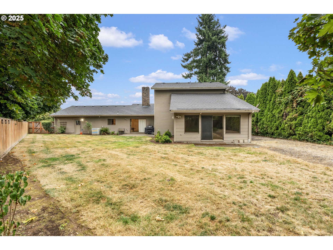
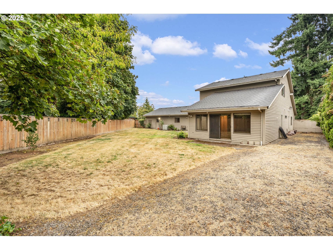
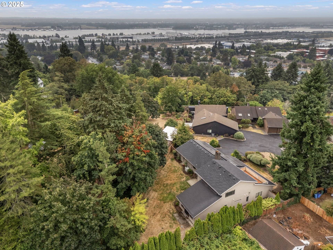
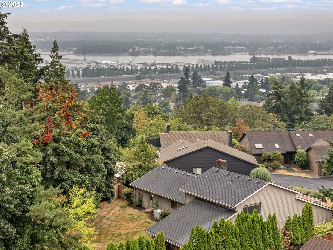
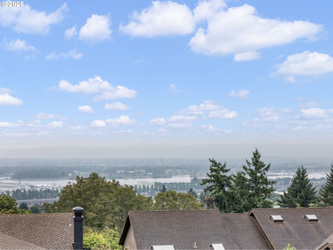
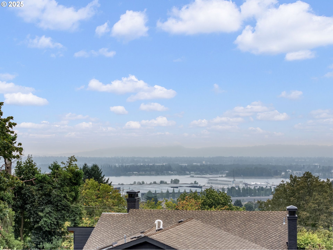
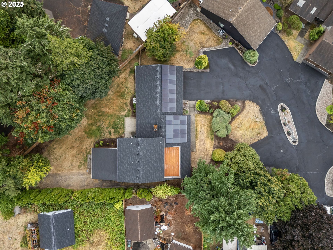
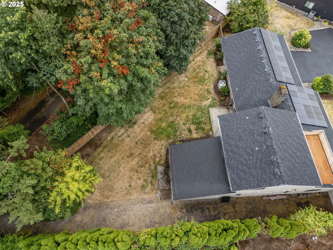
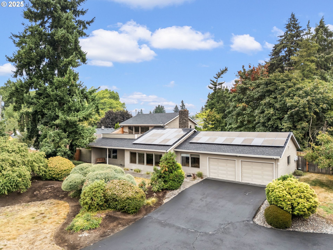
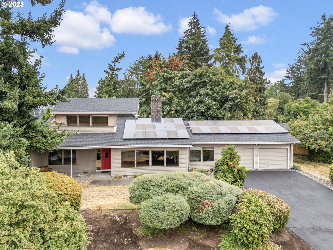
3 Beds
3 Baths
3,332 SqFt
Active
Luxury living meets timeless Northwest style, stunning 3,388 sq ft residence in Vancouver’s Harney Heights, Beautiful vaulted ceilings, rich Brazilian pecan hardwood floors, and panoramic views of the Columbia River, lots of natural light thanks to its south-facing orientation. Well-appointed kitchen, and a formal dining area. Upper loft with wet bar and private balcony adds the perfect touch for entertaining or unwinding. The primary suite offers a peaceful retreat with direct access to the yard, while two additional bedrooms and bathrooms provide flexibility for guests, work, or hobbies. Outdoor living is just as refined, with two sun-filled patios, a fully fenced yard, and professionally maintained landscaping. Energy efficiency is built in with owned solar panels, a high-efficiency heat pump, and forced air systems — all nestled within a quiet, private community just minutes from downtown, parks, and the Columbia waterfront.
Property Details | ||
|---|---|---|
| Price | $779,995 | |
| Bedrooms | 3 | |
| Full Baths | 3 | |
| Total Baths | 3 | |
| Property Style | Stories2,NWContemporary | |
| Stories | 2 | |
| Features | GarageDoorOpener,HardwoodFloors,HighCeilings,HighSpeedInternet,JettedTub,Laundry,SeparateLivingQuartersApartmentAuxLivingUnit,SoakingTub,TileFloor,VaultedCeiling,VinylFloor,WalltoWallCarpet | |
| Exterior Features | Deck,Fenced,GasHookup,Patio,Porch,PrivateRoad,SecurityLights,Sprinkler,Yard | |
| Year Built | 1977 | |
| Fireplaces | 1 | |
| Roof | Composition | |
| Heating | ForcedAir | |
| Accessibility | BathroomCabinets,BuiltinLighting,GarageonMain,KitchenCabinets,MainFloorBedroomBath,NaturalLighting,UtilityRoomOnMain,WalkinShower | |
| Lot Description | GentleSloping,Private,RoadMaintenanceAgreement | |
| Parking Description | Driveway,RVAccessParking | |
| Parking Spaces | 2 | |
| Garage spaces | 2 | |
| Association Amenities | Commons,RoadMaintenance | |
Geographic Data | ||
| Directions | I-5, E. Mill Plain, N. Brandt, W.McGloughlin, SW on 11, S. Knobb HiIl | |
| County | Clark | |
| Latitude | 45.628204 | |
| Longitude | -122.63323 | |
| Market Area | _13 | |
Address Information | ||
| Address | 3601 E 11TH ST #9 | |
| Unit | 9 | |
| Postal Code | 98661 | |
| City | Vancouver | |
| State | WA | |
| Country | United States | |
Listing Information | ||
| Listing Office | Modern Realty, LLC | |
| Listing Agent | Karin Lopez | |
| Terms | Cash,Conventional,FHA,VALoan | |
School Information | ||
| Elementary School | Harney | |
| Middle School | McLoughlin | |
| High School | Fort Vancouver | |
MLS® Information | ||
| Days on market | 24 | |
| MLS® Status | Active | |
| Listing Date | Sep 10, 2025 | |
| Listing Last Modified | Oct 4, 2025 | |
| Tax ID | 037306018 | |
| Tax Year | 2024 | |
| Tax Annual Amount | 6738 | |
| MLS® Area | _13 | |
| MLS® # | 357118521 | |
Map View
Contact us about this listing
This information is believed to be accurate, but without any warranty.

