View on map Contact us about this listing
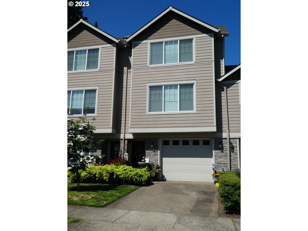
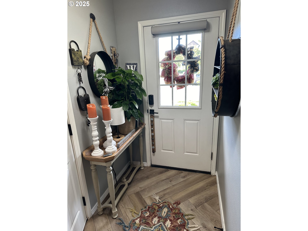
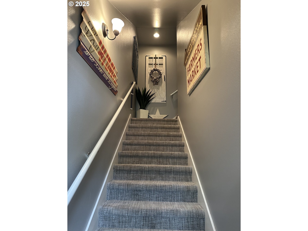
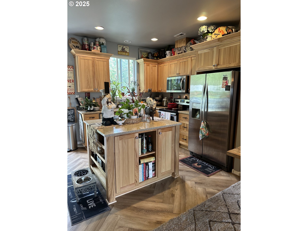
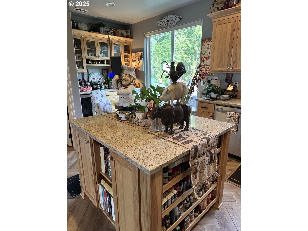
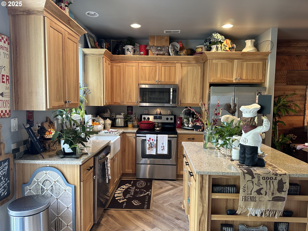
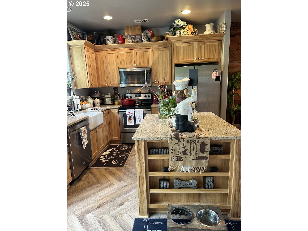
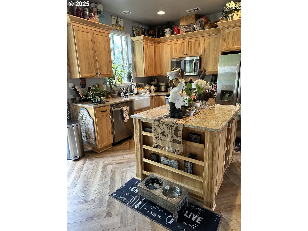
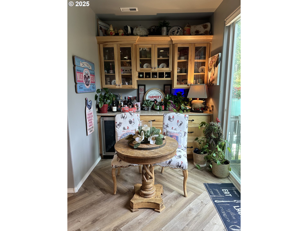
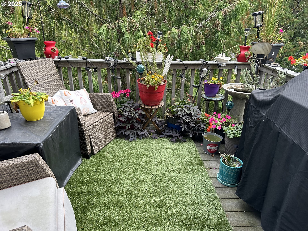
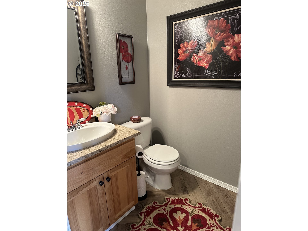
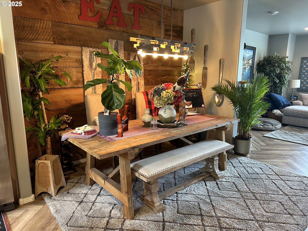
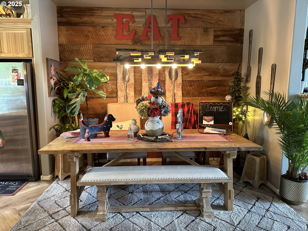
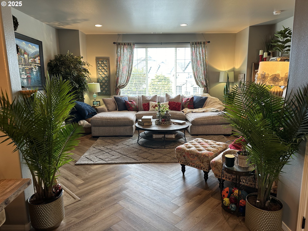
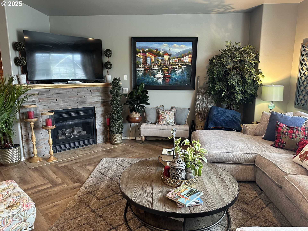
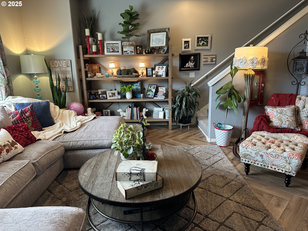
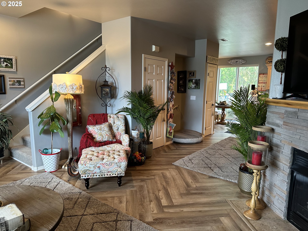
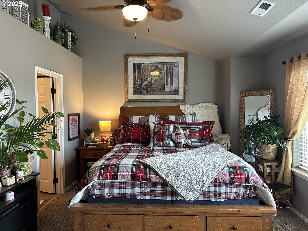
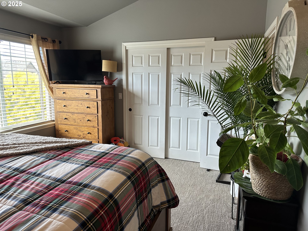
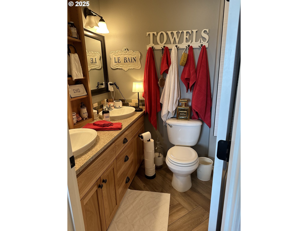
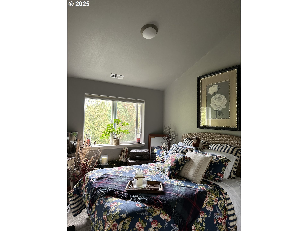
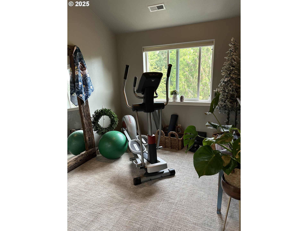
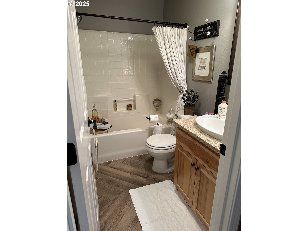
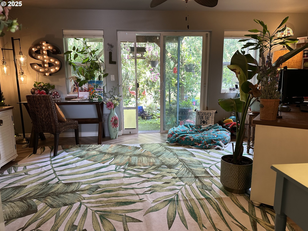
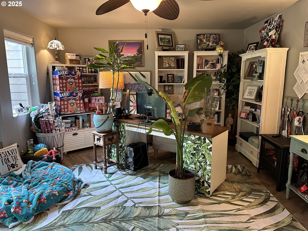
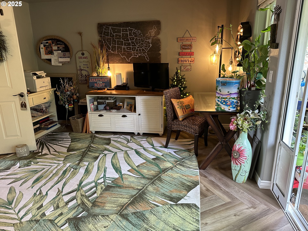
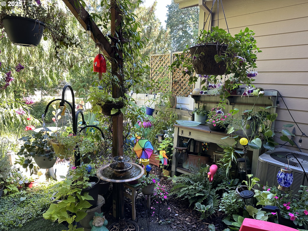
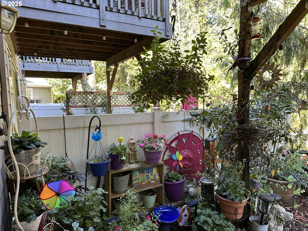
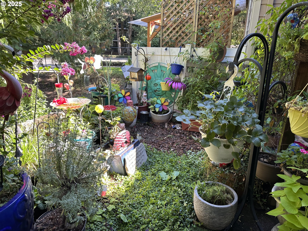
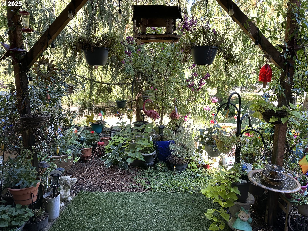
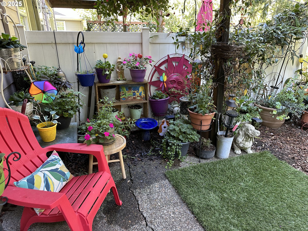
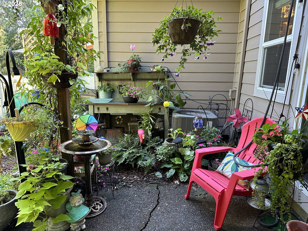
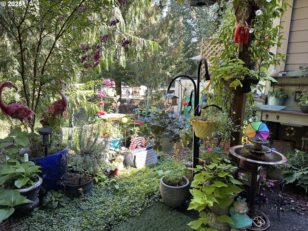
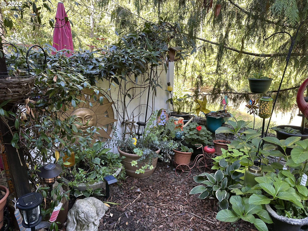
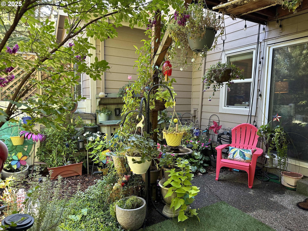
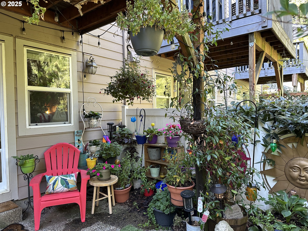
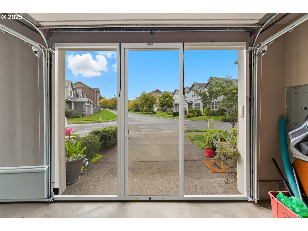
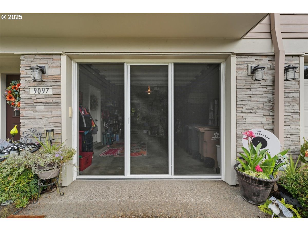
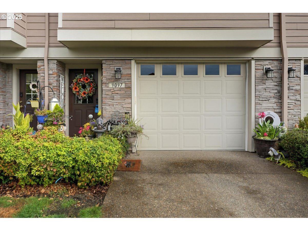
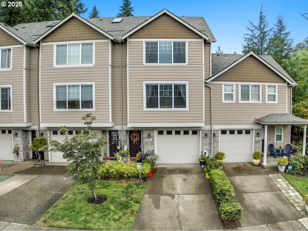
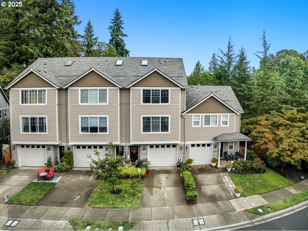
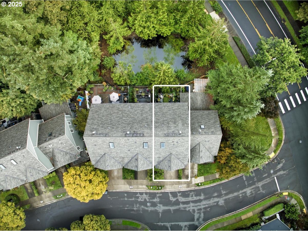
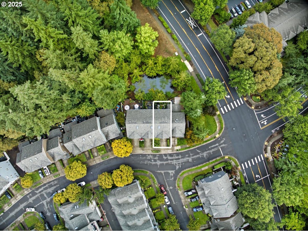
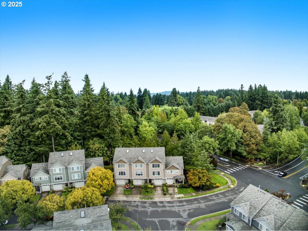
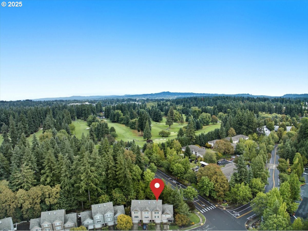
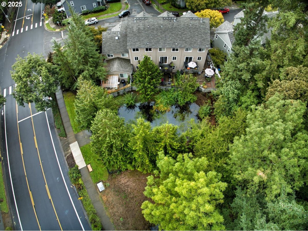
4 Beds
3 Baths
1,884 SqFt
Active
Elegant 3-Story Townhome in Liberty Oaks Across from the Tualatin Country Club. Discover refined living in this beautifully appointed 3-story townhome nestled in the sought-after Liberty Oaks community ideally located just steps from the Tualatin Country Club and backing to tranquil green space with a seasonal pond. Step into the custom-designed kitchen, featuring rich Alder cabinetry, quartz countertops, a full cooking island, and an informal dining area complete with a stylish wine bar/coffee station and built-in storage. A sliding glass door leads to a private deck with peaceful views—perfect for morning coffee or evening relaxation. The open-concept main floor flows seamlessly from the kitchen into the formal dining area and expansive living room, centered around a gas fireplace with a stunning Alder wood mantle and custom built-ins. Oversized windows throughout the home flood the space with natural light and invite the beauty of the outdoors in. Upstairs, retreat to a spacious primary suite with vaulted ceilings, a walk-in closet, and a remodeled spa-like bathroom. Two additional bedrooms also offer vaulted ceilings, generous closets, and easy access to the convenient upstairs laundry. The lower level features a versatile office/den space with a slider to a covered patio and serene garden area, creating the perfect work-from-home environment or private guest retreat. This level also includes a garage with a unique, custom screen door (the first of its kind in Oregon), plus ample storage throughout. Whether you're entertaining, relaxing, or working from home, this home offers a rare blend of luxury, comfort, and location. Don’t miss your opportunity to live in one of the area's most desirable communities.
Property Details | ||
|---|---|---|
| Price | $465,000 | |
| Bedrooms | 4 | |
| Full Baths | 2 | |
| Half Baths | 1 | |
| Total Baths | 3 | |
| Property Style | Townhouse | |
| Stories | 3 | |
| Features | Floor3rd,CeilingFan,GarageDoorOpener,HighCeilings,HighSpeedInternet,Laundry,LuxuryVinylPlank,Quartz,Skylight,VaultedCeiling,WalltoWallCarpet | |
| Exterior Features | CoveredArena,CoveredPatio,Deck,Patio,Porch,Sprinkler,Yard | |
| Year Built | 2001 | |
| Fireplaces | 1 | |
| Subdivision | Liberty Oaks | |
| Roof | Composition | |
| Heating | ForcedAir | |
| Lot Description | GreenBelt,Level,PublicRoad,Trees,Wooded | |
| Parking Description | Driveway | |
| Parking Spaces | 1 | |
| Garage spaces | 1 | |
| Association Fee | 454 | |
| Association Amenities | Commons,FrontYardLandscaping,Management | |
Geographic Data | ||
| Directions | 90th to Sweek | |
| County | Washington | |
| Latitude | 45.386178 | |
| Longitude | -122.771473 | |
| Market Area | _151 | |
Address Information | ||
| Address | 9097 SW SWEEK DR | |
| Postal Code | 97062 | |
| City | Tualatin | |
| State | OR | |
| Country | United States | |
Listing Information | ||
| Listing Office | Chris Balmes Properties LLC | |
| Listing Agent | Lisa Balmes PC | |
| Terms | Cash,Conventional,FHA,VALoan | |
| Virtual Tour URL | https://brightspacesphotography.hd.pics/9097-SW-Sweek-Dr/idx | |
School Information | ||
| Elementary School | Tualatin | |
| Middle School | Hazelbrook | |
| High School | Tualatin | |
MLS® Information | ||
| Days on market | 24 | |
| MLS® Status | Active | |
| Listing Date | Sep 10, 2025 | |
| Listing Last Modified | Oct 4, 2025 | |
| Tax ID | R2098151 | |
| Tax Year | 2024 | |
| Tax Annual Amount | 4025 | |
| MLS® Area | _151 | |
| MLS® # | 160396231 | |
Map View
Contact us about this listing
This information is believed to be accurate, but without any warranty.

