View on map Contact us about this listing
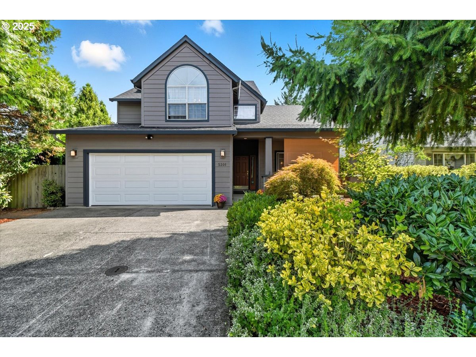




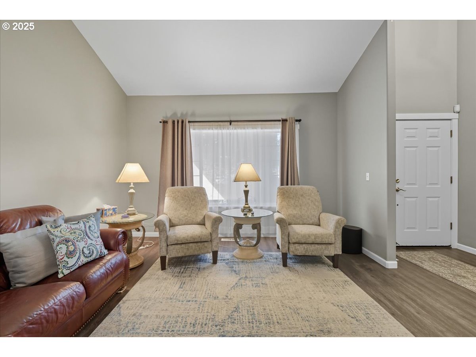

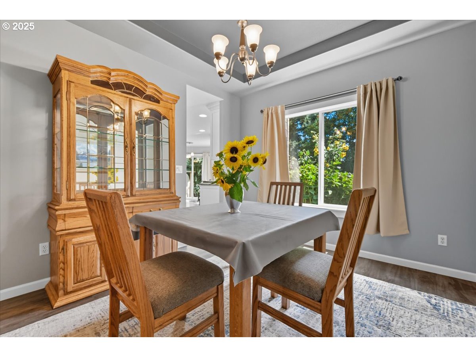




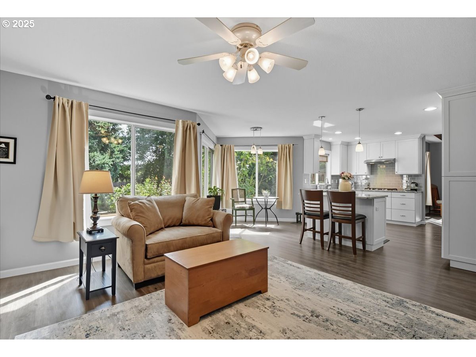
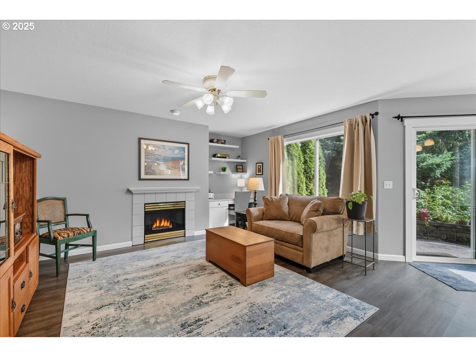
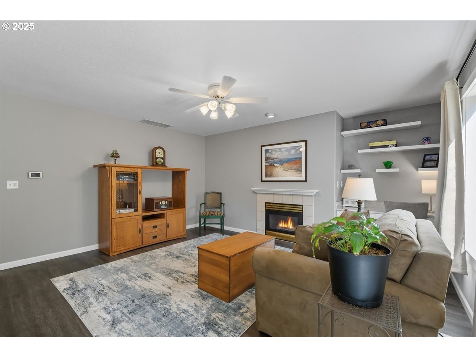
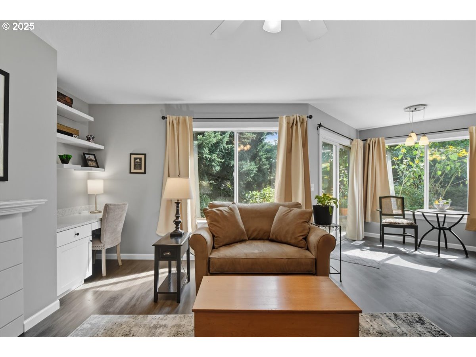
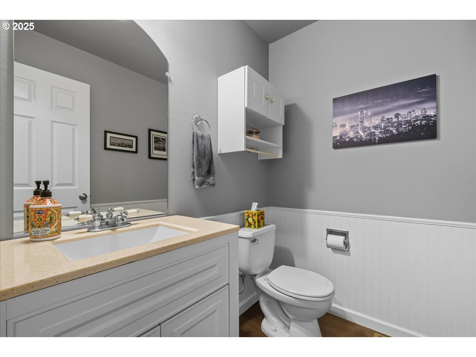
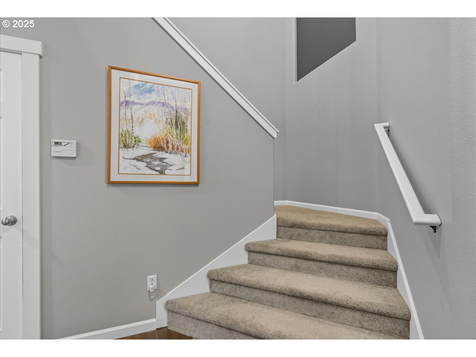
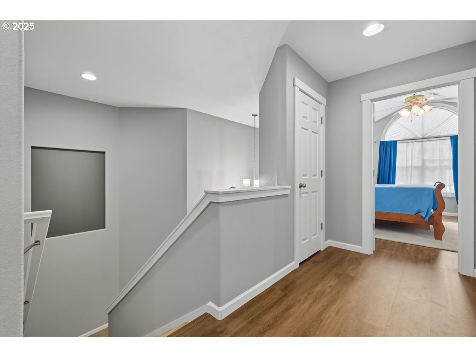
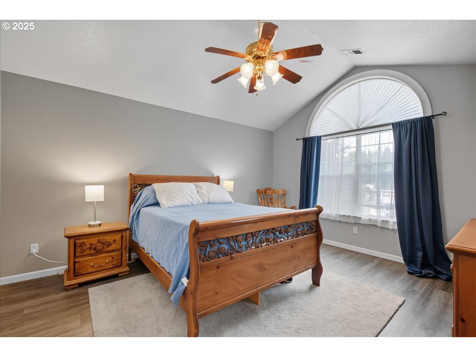
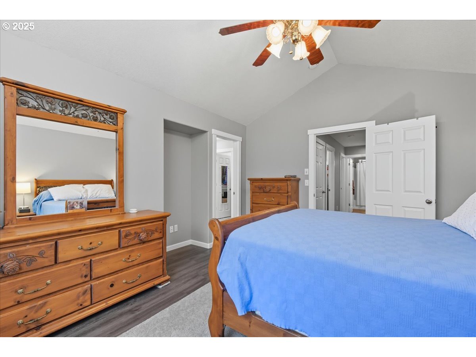

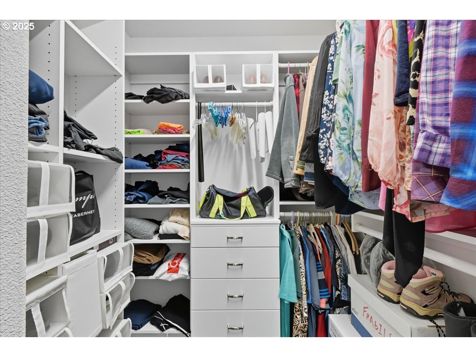
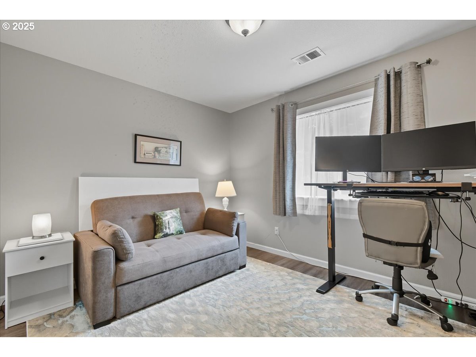
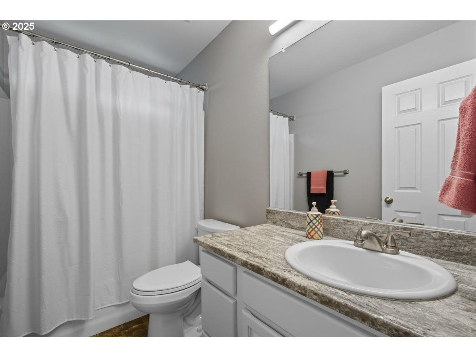
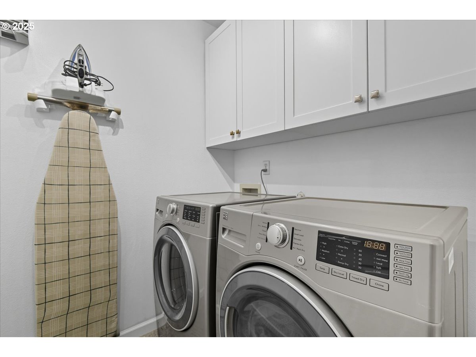
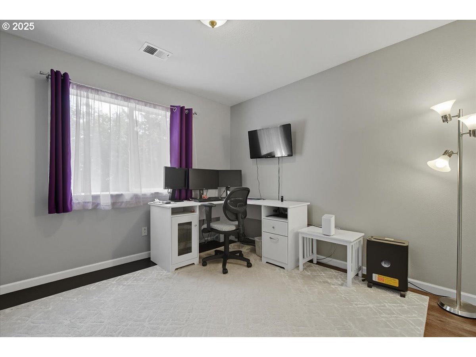
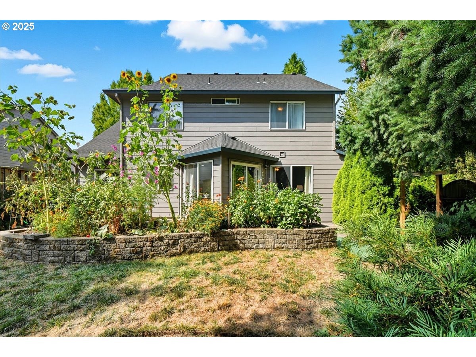
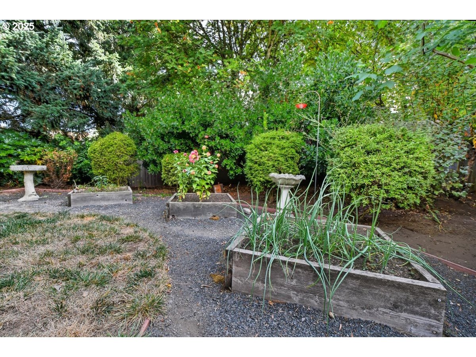

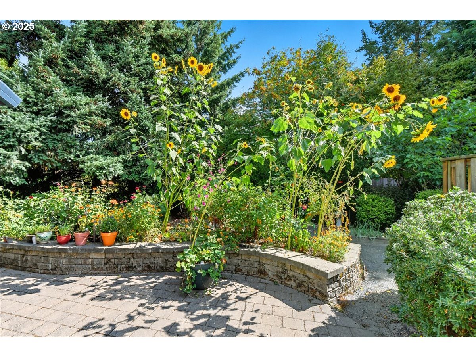
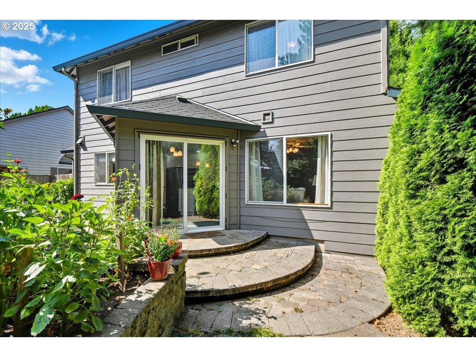
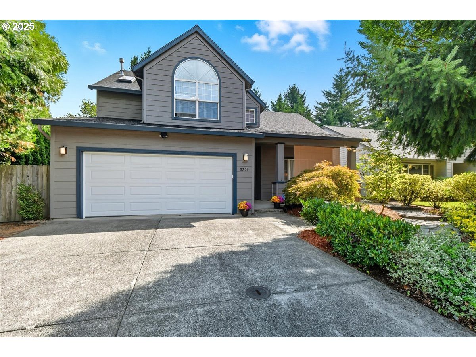
3 Beds
3 Baths
1,875 SqFt
Active
Beautifully updated 3-bedroom, 2.5-bath home with 1,875 SF, built in 1995 and thoughtfully modernized inside and out. A spacious covered front porch sets the tone for the warm welcome inside. The entry opens to a vaulted living room that flows into the dining area with trayed ceiling. Luxury vinyl plank flooring runs seamlessly throughout the home, adding both style and durability. The kitchen features granite counters, an island, built-in pantry w/pullouts, and a full suite of KitchenAid stainless appliances including 5-burner gas cooktop, refrigerator, wall oven/microwave, and dishwasher. Open to the family room, you’ll enjoy the comfort of a gas fireplace, built-in desk area, and sliding patio door leading to the backyard. Upstairs, the primary suite offers vaulted ceilings, a sun window, large walk-in closet with organizer, and an updated bath with walk-in shower, dual sinks, granite counters, and skylight. Two additional bedrooms share a full bath with granite counters. The laundry room includes built-in cabinets and a Kenmore washer/dryer. Outdoor living is complete with a large patio, gravel walkway, raised paver and wood garden beds, fenced yard, and storage shed. A two-car garage with utility sink adds convenience to this well-cared-for home. Updates include a kitchen remodel (2019), luxury vinyl flooring throughout (2019–2021), granite counters upstairs (2021), and HVAC system (2020), roof (2018). This home is centrally located with easy access to shopping and freeways—be sure to check it out!
Property Details | ||
|---|---|---|
| Price | $499,000 | |
| Bedrooms | 3 | |
| Full Baths | 2 | |
| Half Baths | 1 | |
| Total Baths | 3 | |
| Property Style | Stories2 | |
| Acres | 0.14 | |
| Stories | 2 | |
| Features | CeilingFan,Granite,LuxuryVinylPlank,LuxuryVinylTile,Skylight,VaultedCeiling,VinylFloor,WasherDryer | |
| Exterior Features | Fenced,Garden,Patio,Porch,RaisedBeds,ToolShed | |
| Year Built | 1995 | |
| Fireplaces | 1 | |
| Subdivision | Highland Park | |
| Roof | Composition | |
| Heating | ForcedAir | |
| Foundation | ConcretePerimeter | |
| Lot Description | Level | |
| Parking Description | Driveway | |
| Parking Spaces | 2 | |
| Garage spaces | 2 | |
Geographic Data | ||
| Directions | Andresen to Van Mall Drive, West to 66th Ave, North to 52nd St, East to 68th Ave, North to home on L | |
| County | Clark | |
| Latitude | 45.660687 | |
| Longitude | -122.60265 | |
| Market Area | _15 | |
Address Information | ||
| Address | 5301 NE 68TH AVE | |
| Postal Code | 98661 | |
| City | Vancouver | |
| State | WA | |
| Country | United States | |
Listing Information | ||
| Listing Office | Windermere Northwest Living | |
| Listing Agent | Deana Nerton | |
| Terms | Cash,Conventional,FHA,VALoan | |
| Virtual Tour URL | https://homeimagingexperts.tf.media/x2525811 | |
School Information | ||
| Elementary School | Walnut Grove | |
| Middle School | Gaiser | |
| High School | Fort Vancouver | |
MLS® Information | ||
| Days on market | 6 | |
| MLS® Status | Active | |
| Listing Date | Sep 10, 2025 | |
| Listing Last Modified | Sep 16, 2025 | |
| Tax ID | 108660322 | |
| Tax Year | 2025 | |
| Tax Annual Amount | 4409 | |
| MLS® Area | _15 | |
| MLS® # | 171999214 | |
Map View
Contact us about this listing
This information is believed to be accurate, but without any warranty.

