View on map Contact us about this listing
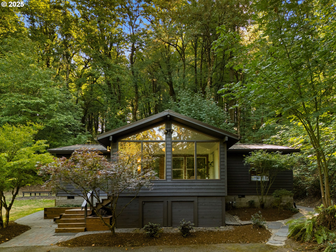
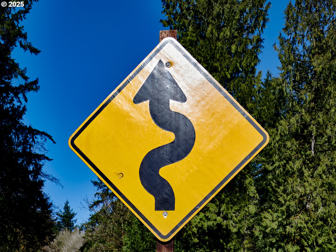
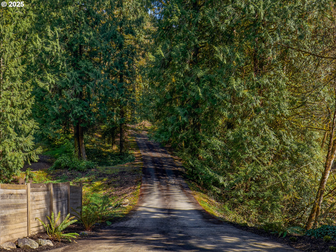
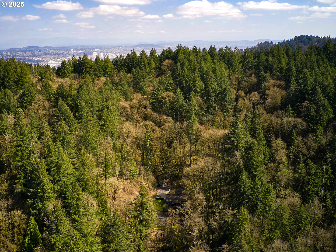
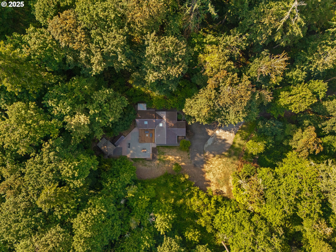
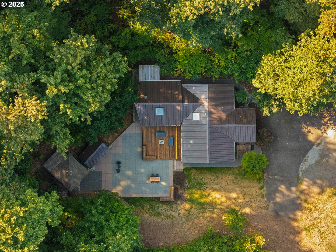
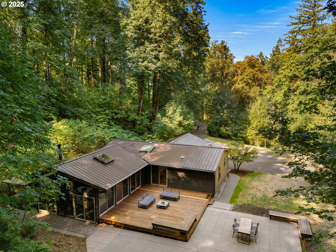
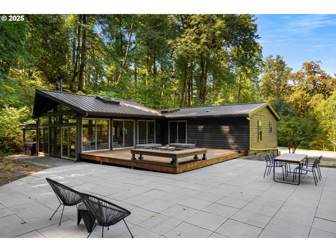
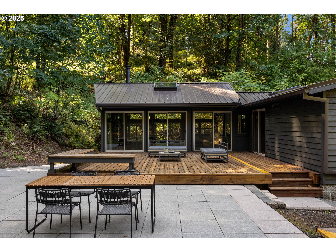
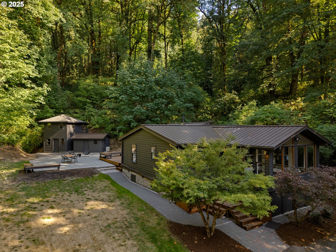
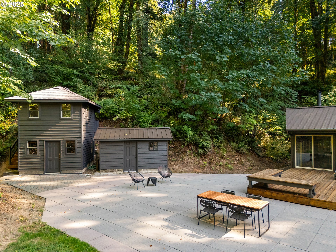
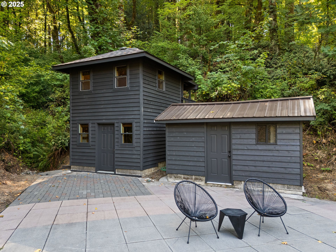
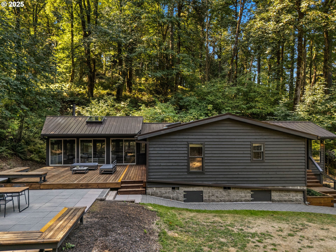
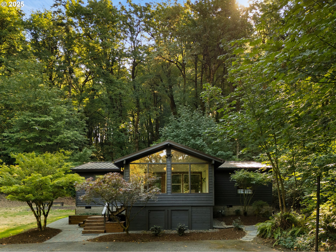
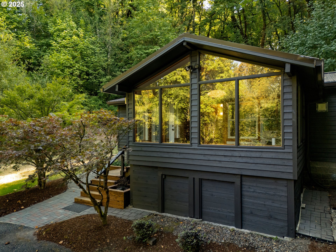
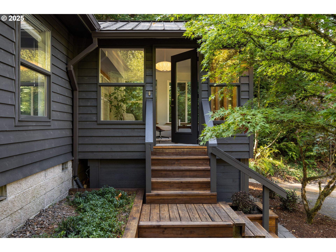
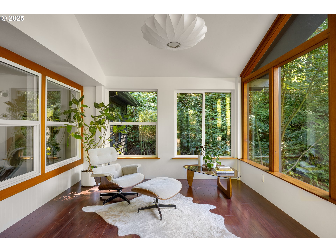
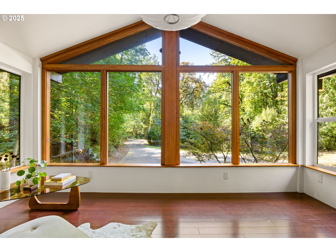
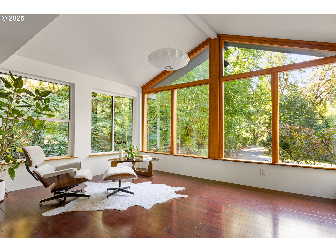
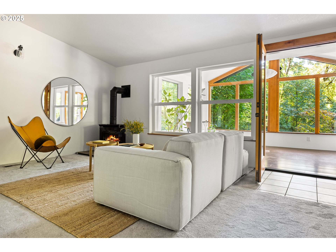
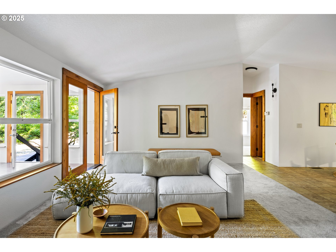
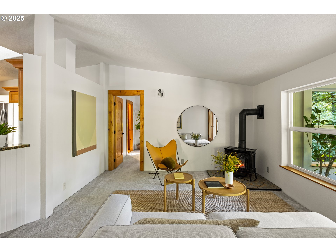
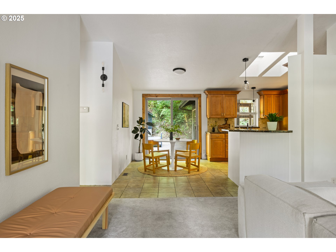
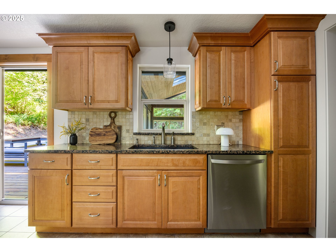
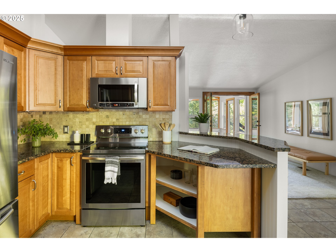
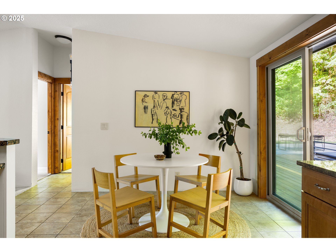
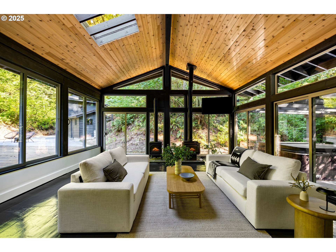
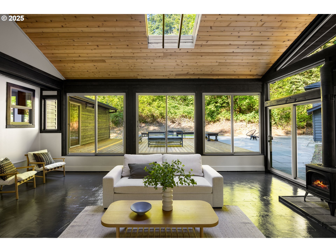
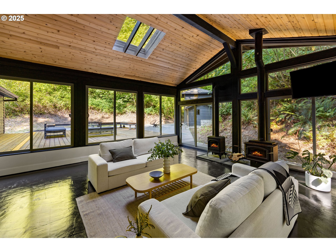
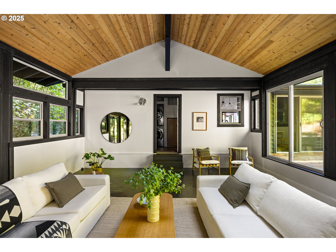
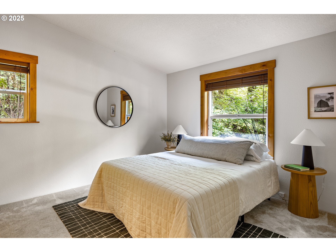
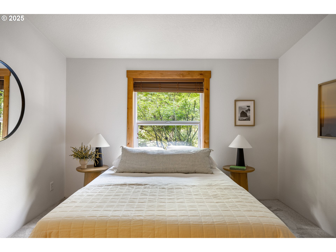
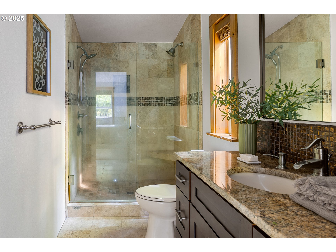
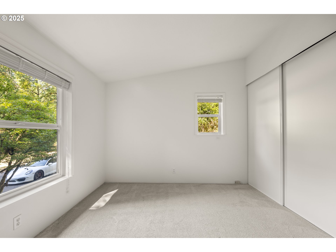
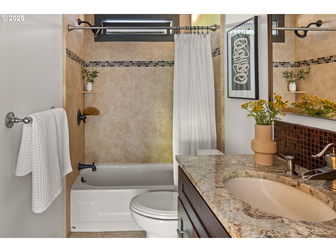
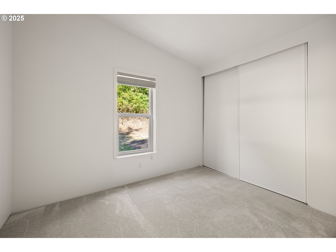
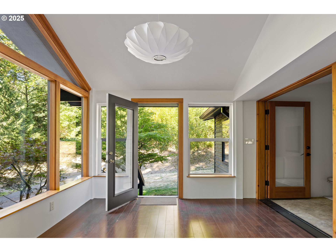
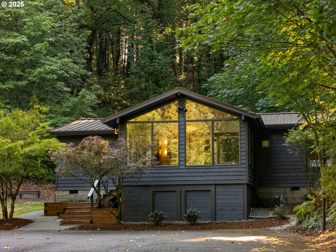
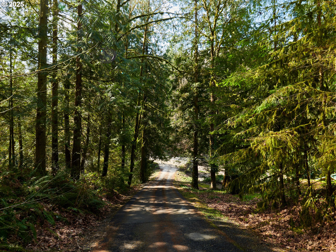
3 Beds
2 Baths
1,733 SqFt
Pending
Tucked into the verdant hills of Forest Park and less than three miles from Portland’s NW 23rd Avenue, this hidden retreat awaits. After winding through Macleay Park and past the Audubon Society—an immediate and almost surreal transition occurs: from city to seclusion, bustle to peace.Sited on three acres and nestled against Forest Park on two sides, this private, partially off-grid compound offers a rare blend of accessibility and immersion in nature. Established in 1994, the property was created with both functionality and appreciation for the environment in mind. At its heart is a 1,733-square-foot primary residence, accompanied by a 278-square-foot, two-story auxiliary structure—flexibly designed as a creative studio or guest quarters with a full bath and kitchenette space. Additional structures include a combination shop / pump house, while more than 1,000 square feet of patio and decking invite indoor-outdoor living. A hot tub nestled against the trees offers front row seating to the abundant wildlife that frequents the property.Inside, the main home is modest in footprint but expansive in feel. Vaulted ceilings and walls of windows pull the surrounding forest into home. The layout is thoughtful: three bedrooms, two full baths, a living room, family room, and den provide ample space for both solitude and gathering. Materials were chosen with intention—the standing seam metal roof and lap cedar siding offer durability and clean, modern lines, while two gas stoves and a wood-burning stove lend warmth, both literal and aesthetic, throughout the cooler seasons.Zoned CFU and supported by a forest tax deferral, the property not only provides a peaceful lifestyle, but an economically efficient one. For those seeking a move-in-ready sanctuary, it’s an immediate invitation. For others, it's a blank canvas—ready for reimagining a luxe estate.Privacy, tranquility and possibility all converge here, and just minutes from the city, it somehow feels a world away.
Property Details | ||
|---|---|---|
| Price | $798,000 | |
| Bedrooms | 3 | |
| Full Baths | 2 | |
| Total Baths | 2 | |
| Property Style | ManufacturedHome,NWContemporary | |
| Acres | 3 | |
| Stories | 1 | |
| Features | AccessoryDwellingUnit,Granite,HighCeilings,HighSpeedInternet,Laundry,SeparateLivingQuartersApartmentAuxLivingUnit,TileFloor,VaultedCeiling,WalltoWallCarpet,WasherDryer | |
| Exterior Features | AccessoryDwellingUnit,Deck,FreeStandingHotTub,GuestQuarters,OnSiteStormwaterManagement,Patio,PrivateRoad,RVParking,SecurityLights,ToolShed,XeriscapeLandscaping,Yard | |
| Year Built | 1994 | |
| Subdivision | Forest Park | |
| Roof | Metal | |
| Waterfront | Balch Creek? | |
| Heating | ForcedAir,GasStove,WoodStove | |
| Foundation | Block,PillarPostPier,Skirting | |
| Lot Description | GreenBelt,Private,PrivateRoad,Secluded,Trees,Wooded | |
| Parking Description | ParkingPad,RVAccessParking | |
Geographic Data | ||
| Directions | Cornell Road to NW Thompson. Thompson to 2nd drive on right. See (w)here signs. | |
| County | Multnomah | |
| Latitude | 45.536752 | |
| Longitude | -122.736745 | |
| Market Area | _148 | |
Address Information | ||
| Address | 6125 NW Thompson RD | |
| Postal Code | 97210 | |
| City | Portland | |
| State | OR | |
| Country | United States | |
Listing Information | ||
| Listing Office | Where, Inc | |
| Listing Agent | Jeff Weithman | |
| Terms | Cash,Conventional | |
School Information | ||
| Elementary School | Forest Park | |
| Middle School | West Sylvan | |
| High School | Lincoln | |
MLS® Information | ||
| Days on market | 6 | |
| MLS® Status | Pending | |
| Listing Date | Sep 10, 2025 | |
| Listing Last Modified | Oct 13, 2025 | |
| Tax ID | R223180 | |
| Tax Year | 2024 | |
| Tax Annual Amount | 2783 | |
| MLS® Area | _148 | |
| MLS® # | 295978196 | |
Map View
Contact us about this listing
This information is believed to be accurate, but without any warranty.

