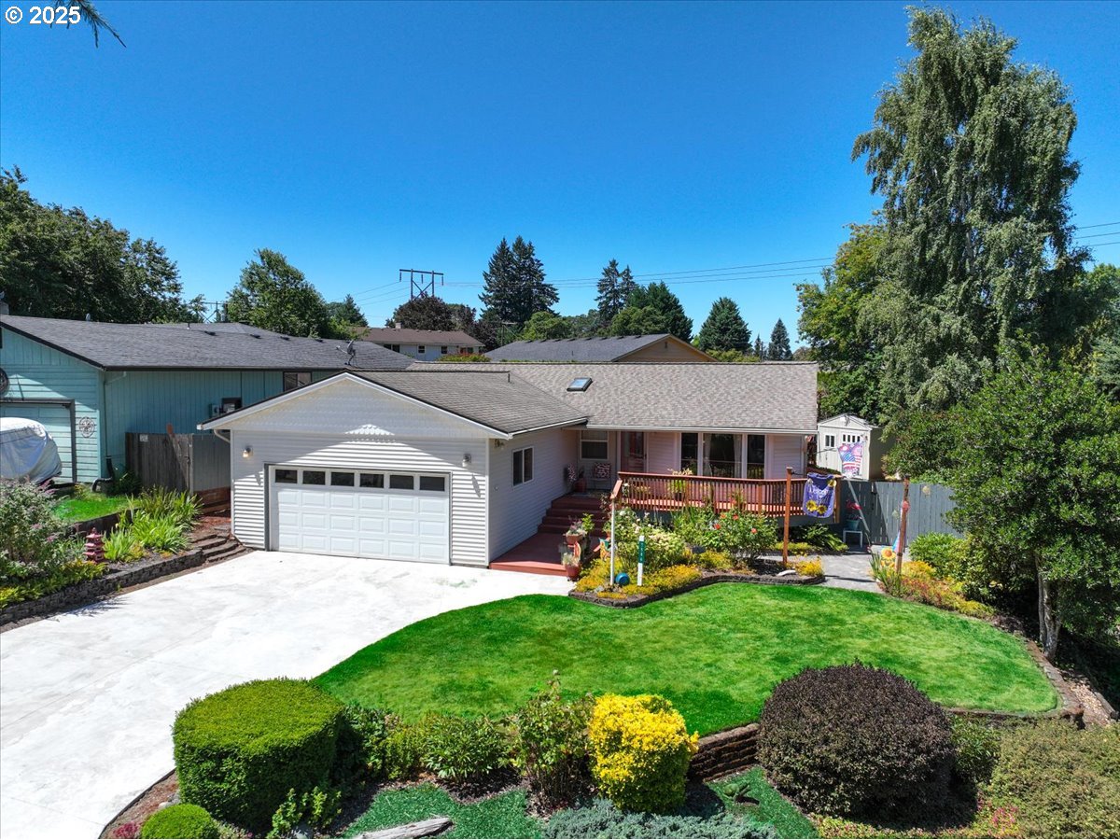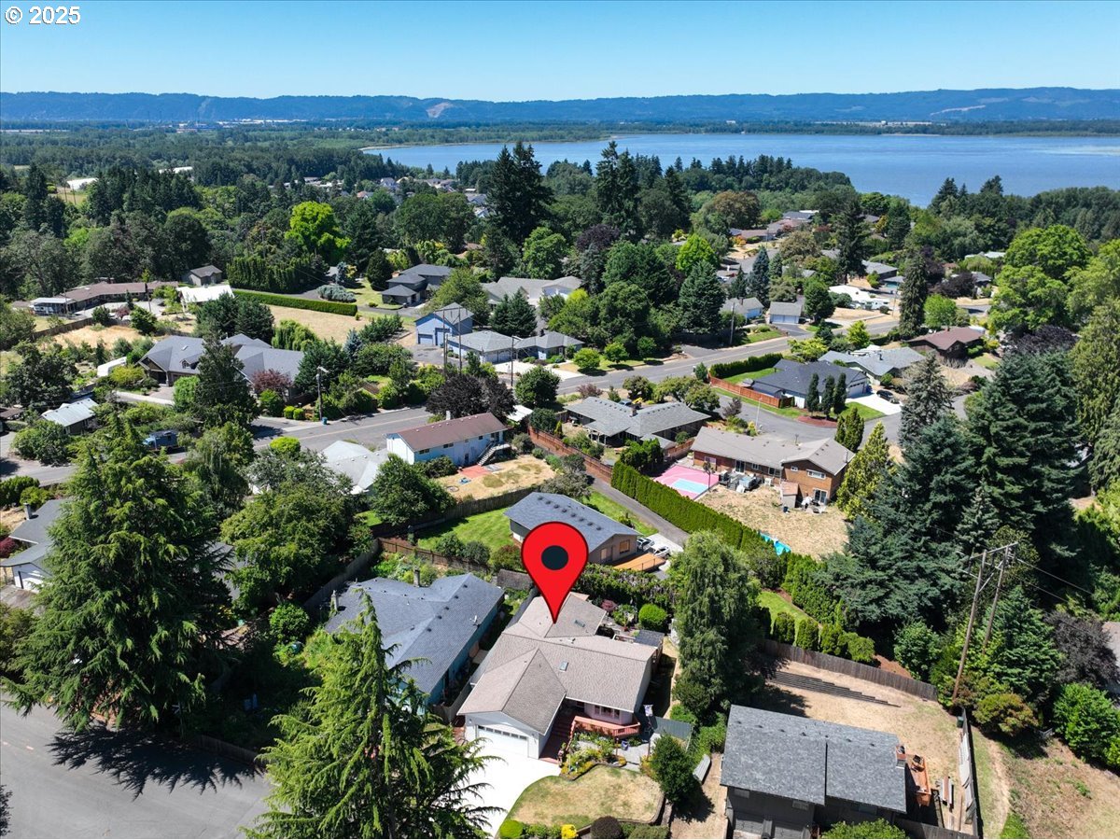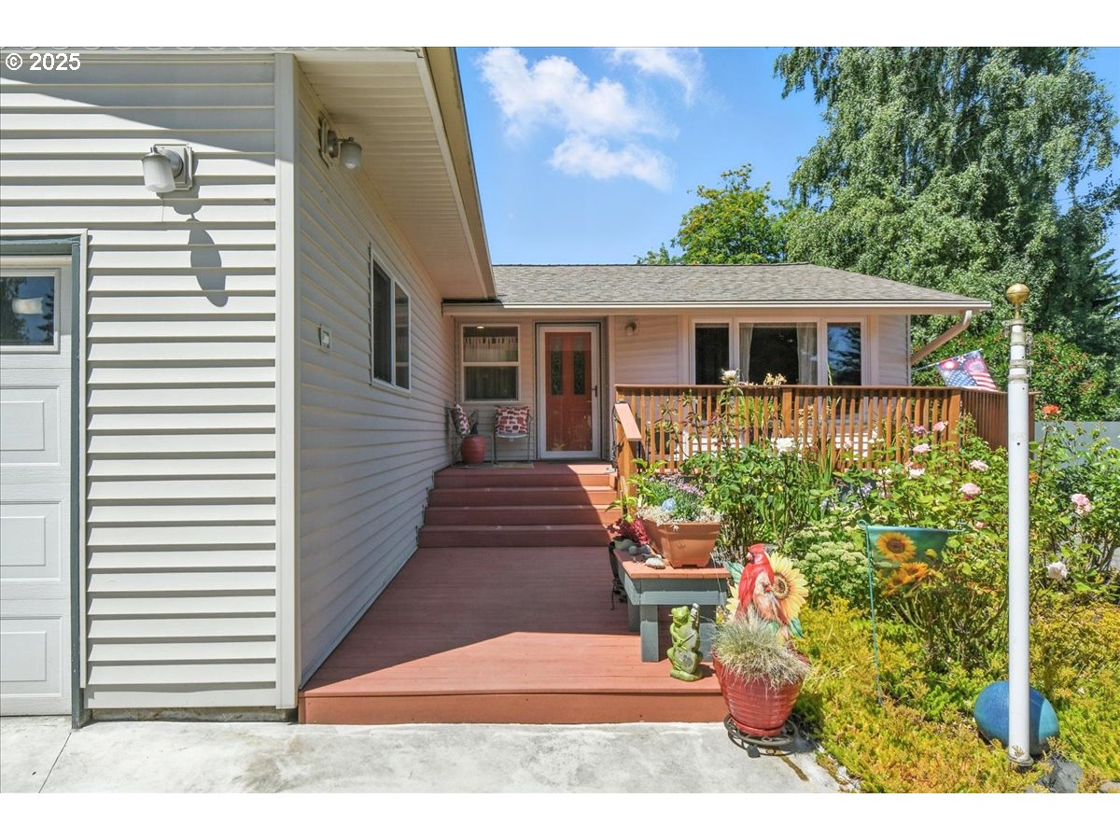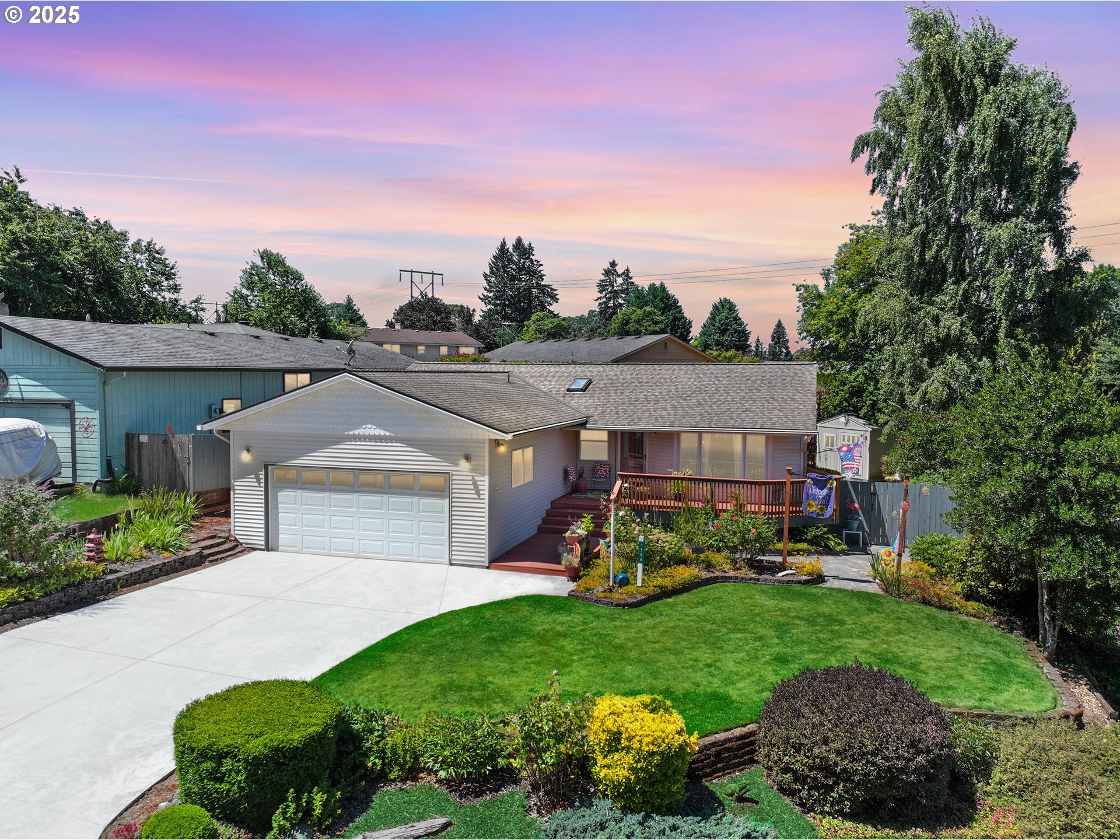View on map Contact us about this listing
















































4 Beds
2 Baths
1,630 SqFt
Active
Lovingly maintained and beautifully updated, this 1,630 SF home blends comfort, quality, and character throughout. Durable laminate floors flow through much of the home, creating a warm, cohesive feel. The bright living room features a bay window overlooking the charming front deck and landscaped yard. The spacious primary suite is a true retreat with two walk-in closets, Quartz counters, dual sinks, walk-in shower, and skylight. A private sunporch (not included in SF) offers the perfect spot for coffee, yoga, or creative pursuits. Three additional bedrooms provide flexible space for guests, hobbies, or an office.The kitchen shines with Quartz counters, newer appliances, and ample cabinetry, opening to a versatile dining/family room with access to a large back deck. Enjoy the fully fenced yard with mature landscaping, Tuff Shed, and plenty of room for relaxing or entertaining. Thoughtful upgrades include Milgard dual-pane windows, composite decking, Leaf Guard gutters, brand-new Parco Premier roof and skylights (Sept 2025), whole-home water filtration, and widened driveway. The attached 2-car garage offers built-ins and a workbench for storage and projects. Located on a quiet, well-kept street, minutes away from Vancouver Lake, shopping, dining, and I-5, this move-in ready gem offers peace, convenience, and years of enjoyment ahead.
Property Details | ||
|---|---|---|
| Price | $507,700 | |
| Bedrooms | 4 | |
| Full Baths | 2 | |
| Total Baths | 2 | |
| Property Style | Stories1,Ranch | |
| Acres | 0.18 | |
| Stories | 1 | |
| Features | HardwoodFloors,LaminateFlooring,Laundry,Quartz,Skylight,VinylFloor | |
| Exterior Features | Deck,Fenced,Porch,ToolShed,Yard | |
| Year Built | 1978 | |
| Subdivision | Crestview Estates | |
| Roof | Composition | |
| Heating | ForcedAir,HeatPump | |
| Foundation | ConcretePerimeter | |
| Accessibility | WalkinShower | |
| Lot Description | GentleSloping,Level | |
| Parking Description | Driveway | |
| Parking Spaces | 2 | |
| Garage spaces | 2 | |
Geographic Data | ||
| Directions | W on NW 78th/ to NW 15th Ave. S on NW Chikeric/turns into NW 13th Ave | |
| County | Clark | |
| Latitude | 45.676693 | |
| Longitude | -122.684618 | |
| Market Area | _14 | |
Address Information | ||
| Address | 7506 NW 13TH AVE | |
| Postal Code | 98665 | |
| City | Vancouver | |
| State | WA | |
| Country | United States | |
Listing Information | ||
| Listing Office | Windermere Northwest Living | |
| Listing Agent | Deana Nerton | |
| Terms | Cash,Conventional,FHA,VALoan | |
| Virtual Tour URL | https://homeimagingexperts.tf.media/x2364390 | |
School Information | ||
| Elementary School | Hazel Dell | |
| Middle School | Jason Lee | |
| High School | Hudsons Bay | |
MLS® Information | ||
| Days on market | 68 | |
| MLS® Status | Active | |
| Listing Date | Jul 10, 2025 | |
| Listing Last Modified | Sep 16, 2025 | |
| Tax ID | 098469192 | |
| Tax Year | 2025 | |
| Tax Annual Amount | 4641 | |
| MLS® Area | _14 | |
| MLS® # | 483069796 | |
Map View
Contact us about this listing
This information is believed to be accurate, but without any warranty.

