View on map Contact us about this listing

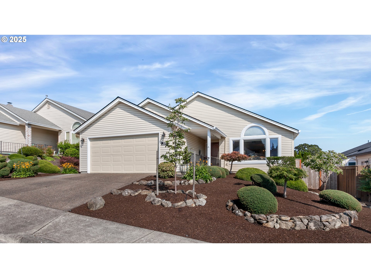
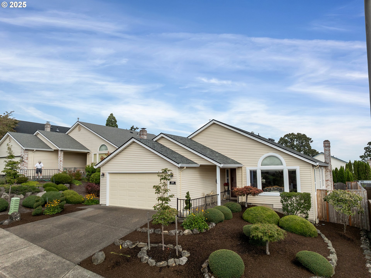
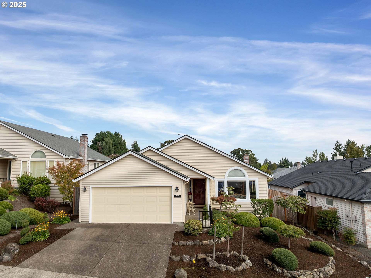
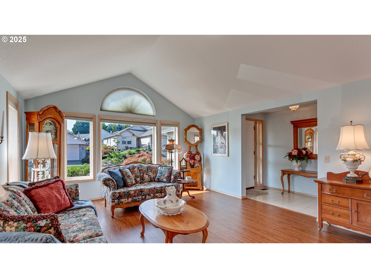
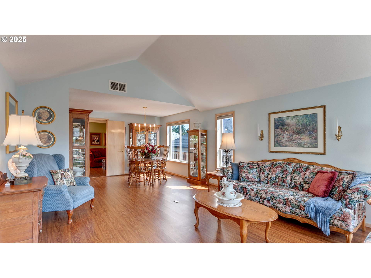
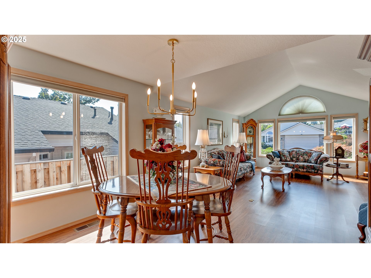
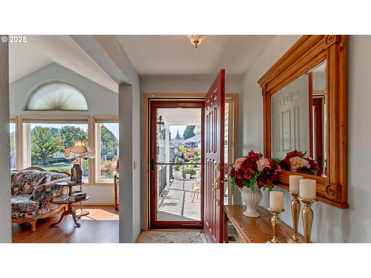
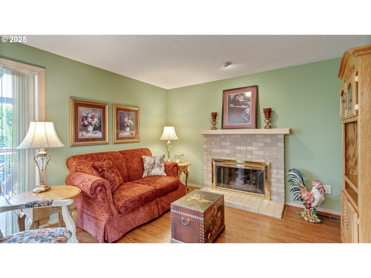
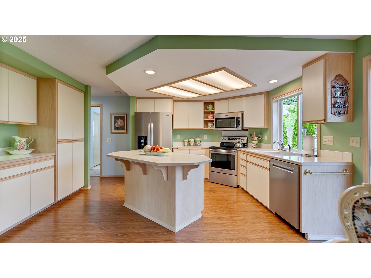
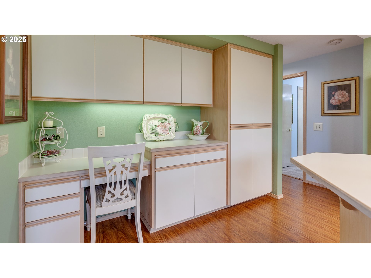
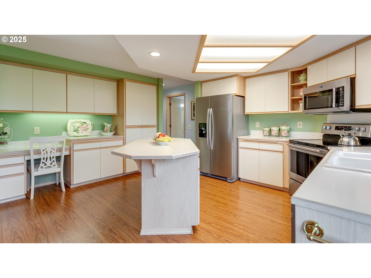
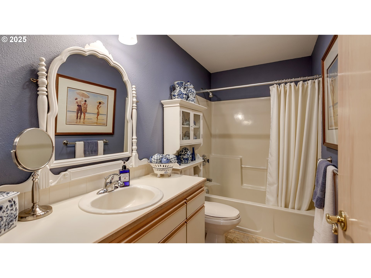
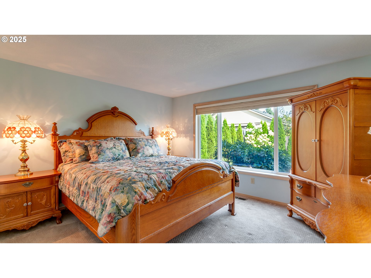
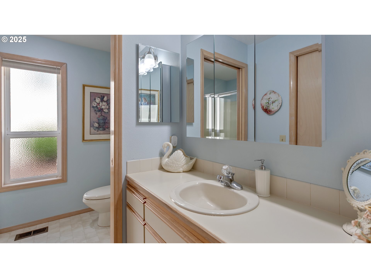
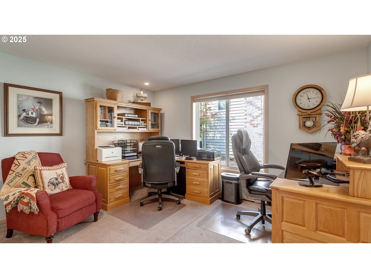
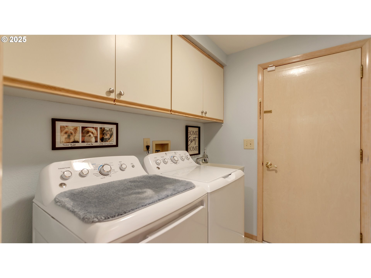
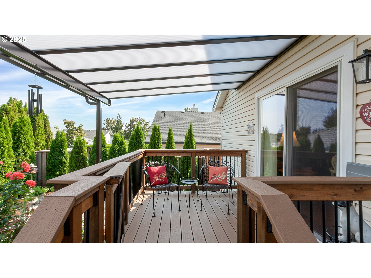
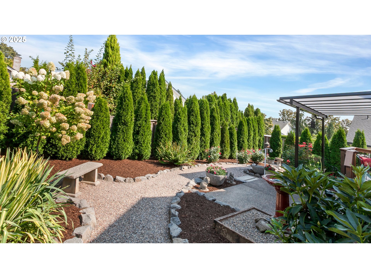
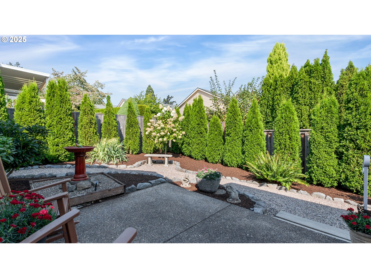
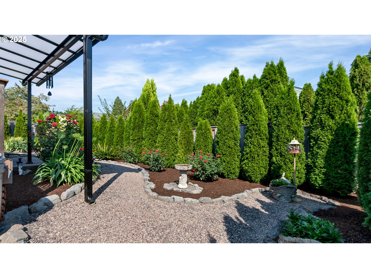
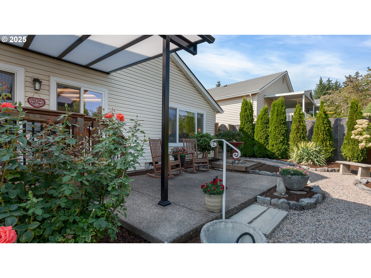
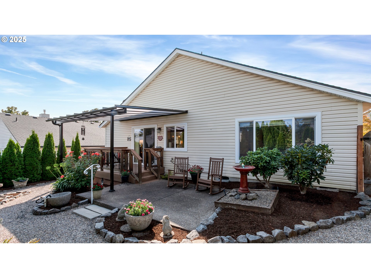
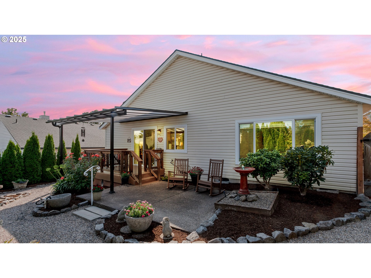
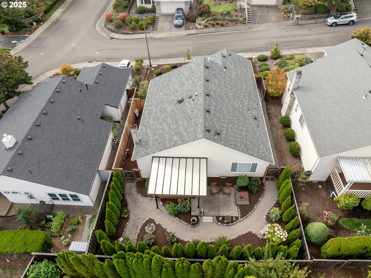
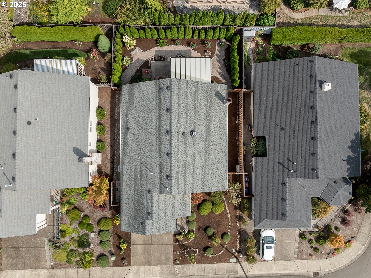
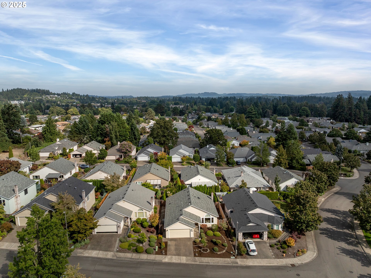
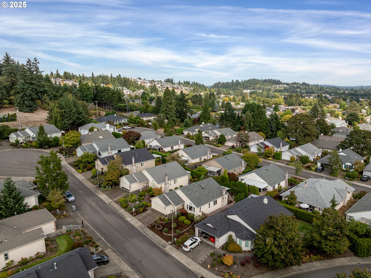
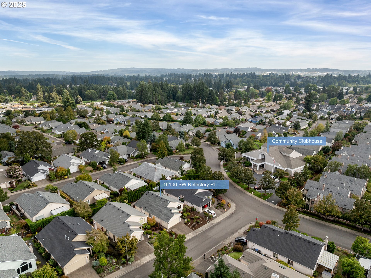
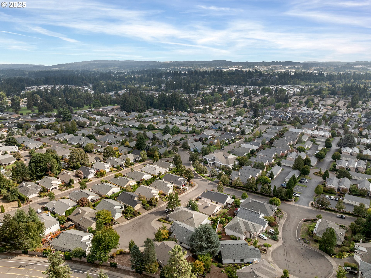
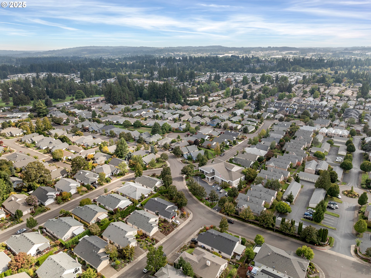
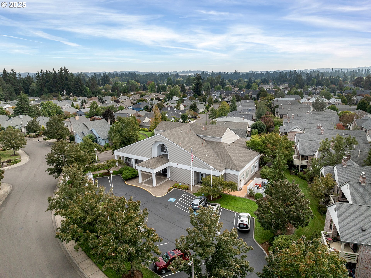
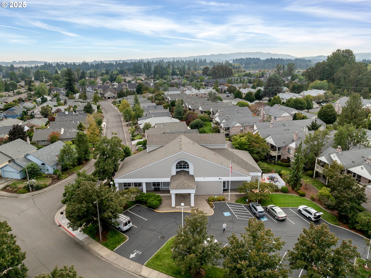
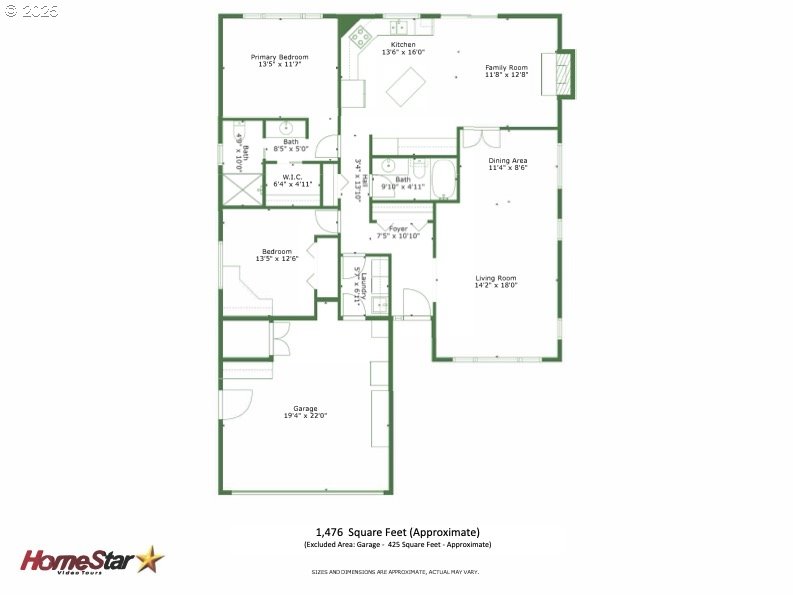

2 Beds
2 Baths
1,476 SqFt
Pending
Set within a vibrant 55+ Tigard community with its own clubhouse, this one-level home blends natural light, tall ceilings, charm, and low-maintenance living in an inviting space.The main living and dining space is filled with sunlight, while the family room, located off the kitchen, features a cozy fireplace, perfect for relaxing or entertaining. The kitchen features stainless steel appliances, an island, and built-in elements, including a study or work area, with sliding glass doors that open to a covered deck, extending your living space outdoors, connecting the park-like backyard to everyday living.The primary suite offers a walk-in closet and a full bathroom, providing both privacy and convenience. A second bedroom and a full bathroom complete the interior, alongside a well-appointed laundry room with a sink, cabinetry, and direct garage access for everyday convenience.Outside, the covered deck, easy-care landscaping, and park-like setting with bursts of seasonal color create a peaceful environment for enjoying the outdoors. This home combines the simplicity and comfort of single-level living with amenities and opportunities for connection in a welcoming neighborhood you're sure to love.Be sure to request a copy of the updates list!
Property Details | ||
|---|---|---|
| Price | $495,000 | |
| Bedrooms | 2 | |
| Full Baths | 2 | |
| Total Baths | 2 | |
| Property Style | Stories1,Ranch | |
| Lot Size | 5663 | |
| Acres | 0.13 | |
| Stories | 1 | |
| Features | GarageDoorOpener,Laundry,LuxuryVinylTile,SolarTube,VaultedCeiling,WalltoWallCarpet | |
| Exterior Features | CoveredDeck,Deck,Fenced,Patio,Porch,Sprinkler,Yard | |
| Year Built | 1993 | |
| Fireplaces | 1 | |
| Roof | Composition | |
| Heating | ForcedAir | |
| Foundation | ConcretePerimeter | |
| Accessibility | GarageonMain,GroundLevel,MinimalSteps,OneLevel | |
| Lot Description | Commons,Cul_de_sac,Level,Private | |
| Parking Description | Driveway,OnStreet | |
| Parking Spaces | 2 | |
| Garage spaces | 2 | |
| Association Fee | 1025 | |
| Association Amenities | CableTV,Commons,Library,Management,MeetingRoom,PartyRoom,RecreationFacilities | |
Geographic Data | ||
| Directions | Old 99W North or South, West/Beef Bend Rd; S/SW 131st, E/SW Peachvale, N/SW Refectory Place | |
| County | Washington | |
| Latitude | 45.40347 | |
| Longitude | -122.809895 | |
| Market Area | _151 | |
Address Information | ||
| Address | 16106 SW REFECTORY PL | |
| Postal Code | 97224 | |
| City | Tigard | |
| State | OR | |
| Country | United States | |
Listing Information | ||
| Listing Office | Premiere Property Group, LLC | |
| Listing Agent | Jason Gardner | |
| Terms | Cash,Conventional,FHA,VALoan | |
| Virtual Tour URL | https://www.tourfactory.com/idxr3221383 | |
School Information | ||
| Elementary School | Deer Creek | |
| Middle School | Twality | |
| High School | Tualatin | |
MLS® Information | ||
| Days on market | 1 | |
| MLS® Status | Pending | |
| Listing Date | Sep 11, 2025 | |
| Listing Last Modified | Oct 11, 2025 | |
| Tax ID | R2027668 | |
| Tax Year | 2024 | |
| Tax Annual Amount | 5075 | |
| MLS® Area | _151 | |
| MLS® # | 640038499 | |
Map View
Contact us about this listing
This information is believed to be accurate, but without any warranty.

