View on map Contact us about this listing
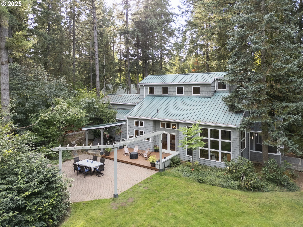
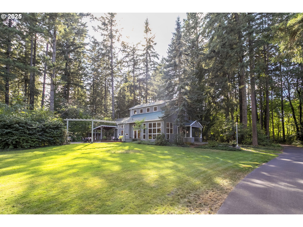
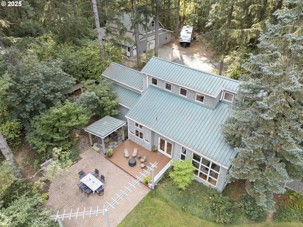
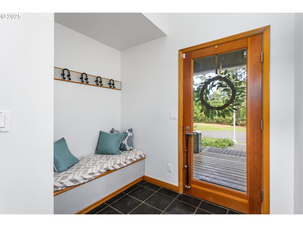
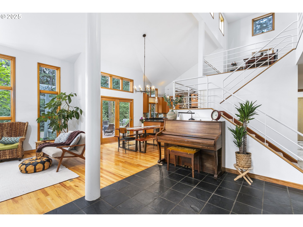
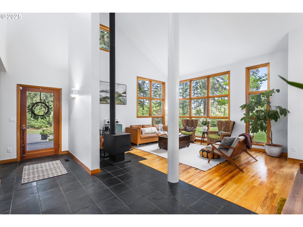
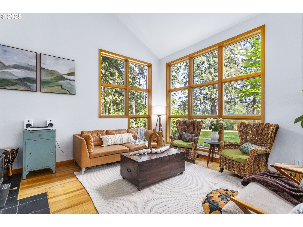
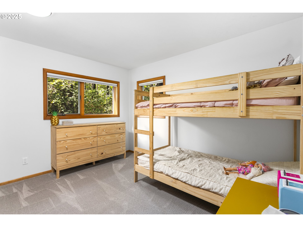
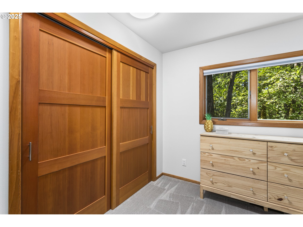
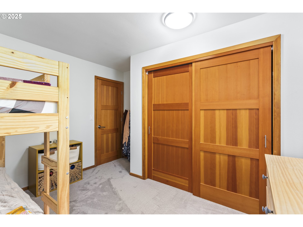
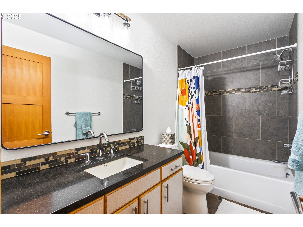
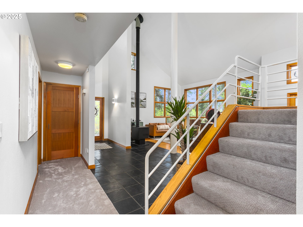
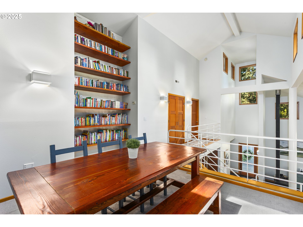
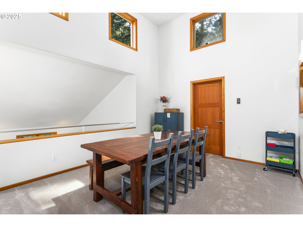
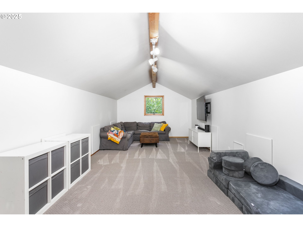
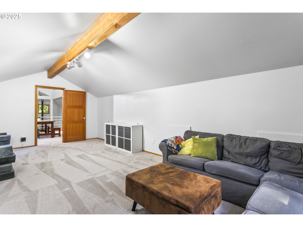
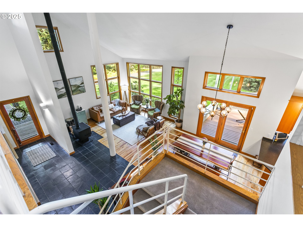
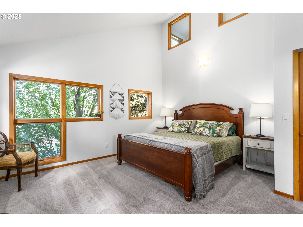
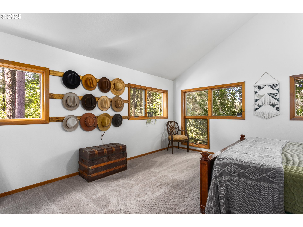
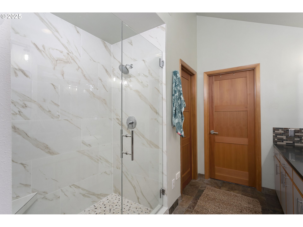
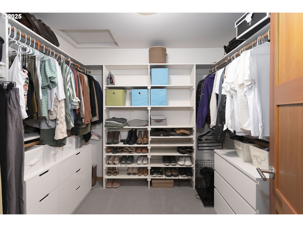
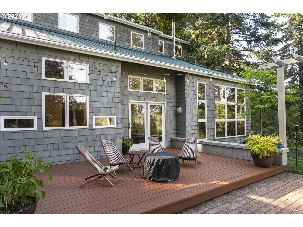
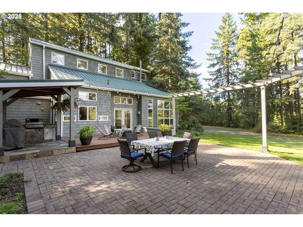
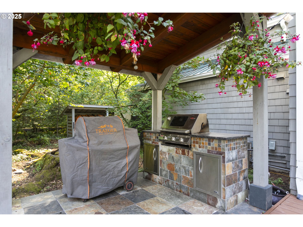
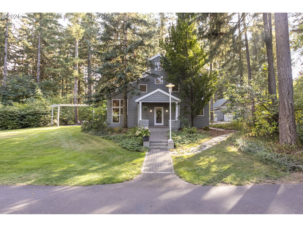
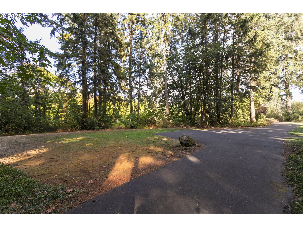
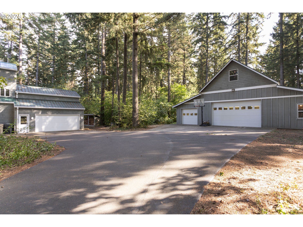
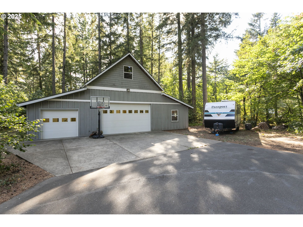
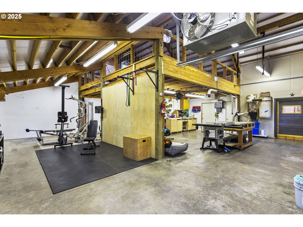
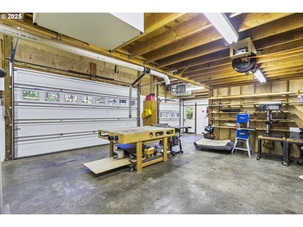
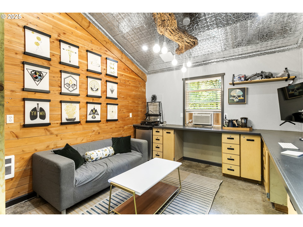
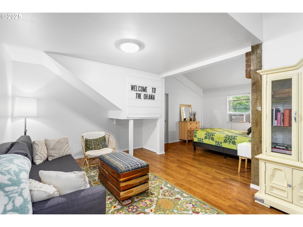
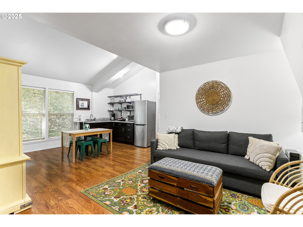
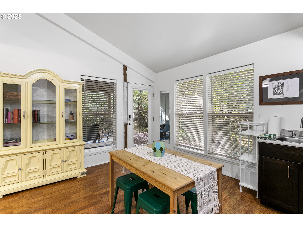
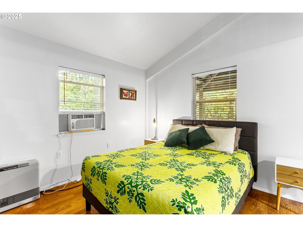
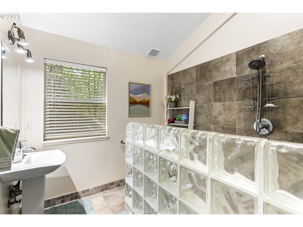
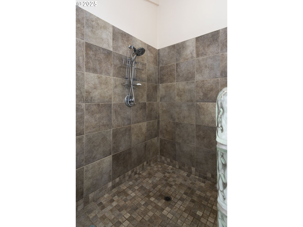
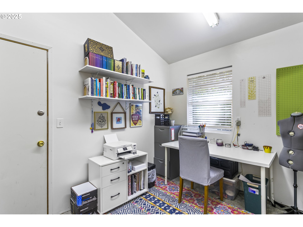
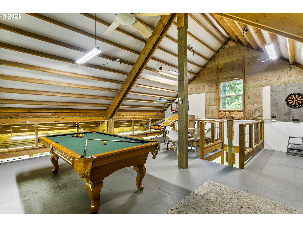
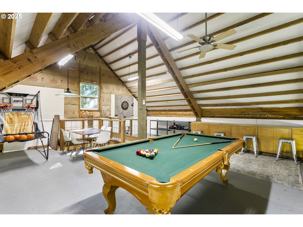
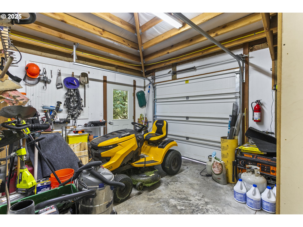
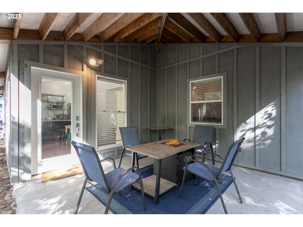
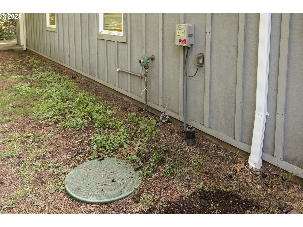
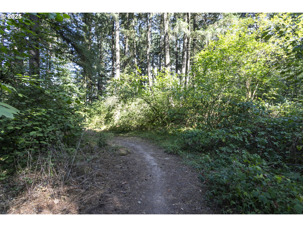
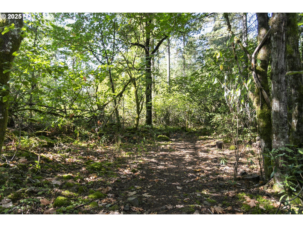
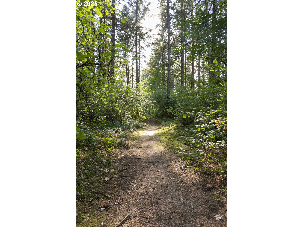
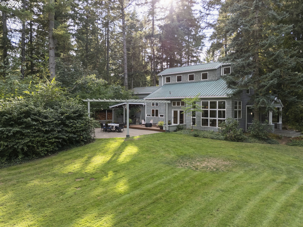
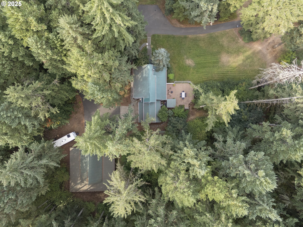
5 Beds
3 Baths
3,104 SqFt
Active
Serenity in the City — Discover a rare retreat in Sherwood, OR, where peace and privacy meet convenience. Tucked away on a private road just minutes from the freeway, this beautifully designed 4-bedroom home with ADU rests on 4.49 acres of wooded property, offering a sense of seclusion while keeping you close to everything.Custom-designed by the original architect-owner, the home is filled with natural light streaming through expansive windows—including interior windows in the primary suite—that connect the indoors to the surrounding forest. Recent updates include brand new carpet throughout, fresh interior paint, and a remodeled primary bathroom with heated slate floors. Hardwood floors adorn the main level, soaring vaulted ceilings, a central vacuum system, and a backup generator further enhance the home’s comfort and functionality.The open-concept layout creates an inviting atmosphere, while the property itself offers incredible versatility. A detached shop/barn includes a woodworking shop, private office, sewing room, workout space, equipment garage, loft with pool table, and a full ADU with a private entrance, kitchen, bathroom, and patio—perfect for multigenerational living or guest accommodations.RV enthusiasts will appreciate the dedicated parking with full hookups, including dedicated 50-amp power and cleanout. A peaceful walking trail encircles the property, making it easy to enjoy the beauty of the wooded setting.With its blend of thoughtful design, modern upgrades, and unmatched serenity, this Sherwood retreat is truly a one-of-a-kind opportunity.
Property Details | ||
|---|---|---|
| Price | $1,375,000 | |
| Bedrooms | 5 | |
| Full Baths | 3 | |
| Total Baths | 3 | |
| Property Style | CustomStyle | |
| Acres | 4.49 | |
| Stories | 2 | |
| Features | AccessoryDwellingUnit,CentralVacuum,Granite,HardwoodFloors,HeatedTileFloor,HighCeilings,Laundry,SlateFlooring,VaultedCeiling | |
| Exterior Features | AccessoryDwellingUnit,CoveredPatio,Deck,GasHookup,Gazebo,Outbuilding,Patio,Porch,RVHookup,RVParking,Workshop | |
| Year Built | 1992 | |
| Fireplaces | 1 | |
| Roof | Metal | |
| Heating | HeatPump | |
| Foundation | ConcretePerimeter | |
| Lot Description | Private,PrivateRoad,Secluded,Trees,Wooded | |
| Parking Description | Driveway,ParkingPad | |
| Parking Spaces | 6 | |
| Garage spaces | 6 | |
Geographic Data | ||
| Directions | Grahams Ferry and Wheatland dr (Just beyond coffee lake creek) | |
| County | Washington | |
| Latitude | 45.335573 | |
| Longitude | -122.804734 | |
| Market Area | _151 | |
Address Information | ||
| Address | 12370 SW WHEATLAND DR | |
| Postal Code | 97140 | |
| City | Sherwood | |
| State | OR | |
| Country | United States | |
Listing Information | ||
| Listing Office | ORMACK Realty, INC. | |
| Listing Agent | Matt Ortiz | |
| Terms | Cash,Conventional | |
| Virtual Tour URL | https://youtu.be/-ZBt7hZhu8w | |
School Information | ||
| Elementary School | Hawks View | |
| Middle School | Sherwood | |
| High School | Sherwood | |
MLS® Information | ||
| Days on market | 27 | |
| MLS® Status | Active | |
| Listing Date | Sep 11, 2025 | |
| Listing Last Modified | Oct 8, 2025 | |
| Tax ID | R585708 | |
| Tax Year | 2024 | |
| Tax Annual Amount | 6754 | |
| MLS® Area | _151 | |
| MLS® # | 290717408 | |
Map View
Contact us about this listing
This information is believed to be accurate, but without any warranty.

